3.947 ideas para cuartos de baño con bañera exenta y combinación de ducha y bañera
Filtrar por
Presupuesto
Ordenar por:Popular hoy
121 - 140 de 3947 fotos
Artículo 1 de 3
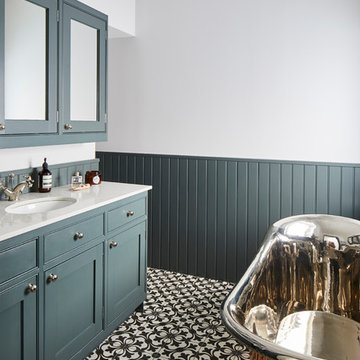
The family bathroom with the stunning copper and nickel bath by Catchpole and Rye. The furniture is painted in squid ink by Paint and Paper Library which contrasts great with the copper.
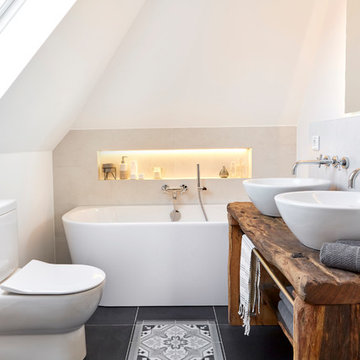
Die anthrazitfarbenen, hellen und akzentsetzenden Vintage Ornament-Fliesen komplettieren den Raum in seiner gewünscht-verspielten Mischung perfekt.
Modelo de cuarto de baño principal de estilo de casa de campo pequeño con sanitario de una pieza, baldosas y/o azulejos blancos, paredes blancas, lavabo sobreencimera, encimera de madera, suelo negro, encimeras marrones, armarios abiertos, puertas de armario de madera en tonos medios, bañera exenta, suelo de baldosas de cerámica, combinación de ducha y bañera y ducha abierta
Modelo de cuarto de baño principal de estilo de casa de campo pequeño con sanitario de una pieza, baldosas y/o azulejos blancos, paredes blancas, lavabo sobreencimera, encimera de madera, suelo negro, encimeras marrones, armarios abiertos, puertas de armario de madera en tonos medios, bañera exenta, suelo de baldosas de cerámica, combinación de ducha y bañera y ducha abierta
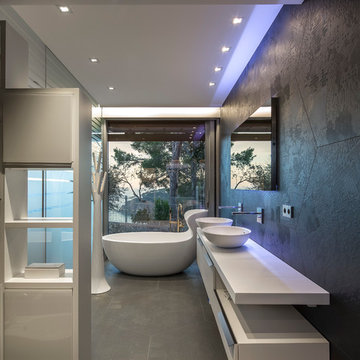
simón garcia
Foto de cuarto de baño principal contemporáneo extra grande con armarios con paneles lisos, puertas de armario blancas, bañera exenta, combinación de ducha y bañera, paredes negras, lavabo sobreencimera y suelo de baldosas de cerámica
Foto de cuarto de baño principal contemporáneo extra grande con armarios con paneles lisos, puertas de armario blancas, bañera exenta, combinación de ducha y bañera, paredes negras, lavabo sobreencimera y suelo de baldosas de cerámica
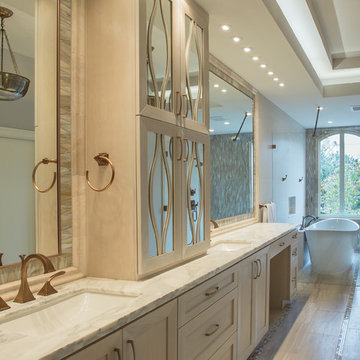
Modelo de cuarto de baño principal tradicional renovado grande con lavabo bajoencimera, armarios tipo mueble, puertas de armario blancas, bañera exenta, combinación de ducha y bañera, sanitario de dos piezas, baldosas y/o azulejos grises, baldosas y/o azulejos de porcelana, paredes grises, suelo de baldosas de porcelana y encimera de mármol
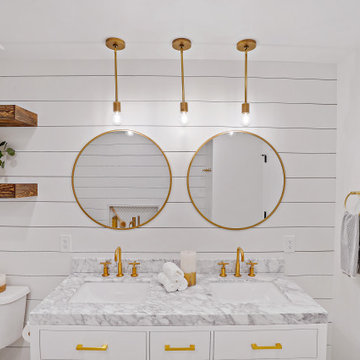
Foto de cuarto de baño infantil, doble y de pie tradicional renovado de tamaño medio con armarios con paneles lisos, puertas de armario blancas, bañera exenta, combinación de ducha y bañera, sanitario de dos piezas, paredes blancas, suelo de baldosas de porcelana, lavabo bajoencimera, encimera de acrílico, suelo blanco, ducha abierta, encimeras grises, hornacina y machihembrado
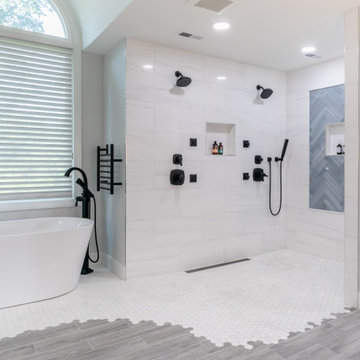
The homeowners of this large single-family home in Fairfax Station suburb of Virginia, desired a remodel of their master bathroom. The homeowners selected an open concept for the master bathroom.
We relocated and enlarged the shower. The prior built-in tub was removed and replaced with a slip-free standing tub. The commode was moved the other side of the bathroom in its own space. The bathroom was enlarged by taking a few feet of space from an adjacent closet and bedroom to make room for two separate vanity spaces. The doorway was widened which required relocating ductwork and plumbing to accommodate the spacing. A new barn door is now the bathroom entrance. Each of the vanities are equipped with decorative mirrors and sconce lights. We removed a window for placement of the new shower which required new siding and framing to create a seamless exterior appearance. Elegant plank porcelain floors with embedded hexagonal marble inlay for shower floor and surrounding tub make this memorable transformation. The shower is equipped with multi-function shower fixtures, a hand shower and beautiful custom glass inlay on feature wall. A custom French-styled door shower enclosure completes this elegant shower area. The heated floors and heated towel warmers are among other new amenities.
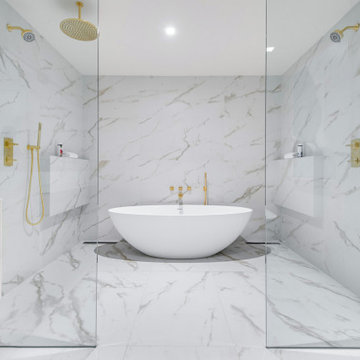
Imagen de cuarto de baño principal y flotante moderno de tamaño medio con armarios con paneles lisos, puertas de armario de madera oscura, bañera exenta, combinación de ducha y bañera, baldosas y/o azulejos blancos, baldosas y/o azulejos de mármol, paredes blancas, suelo de mármol, lavabo sobreencimera, encimera de cuarzo compacto, suelo blanco, ducha abierta y encimeras blancas
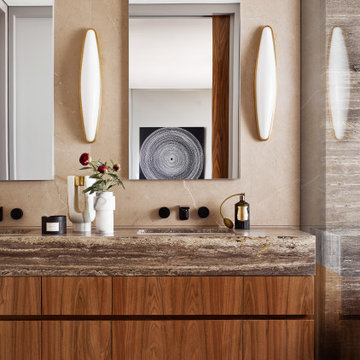
Master bathroom with walnut and black travertine vanity and Corinthian Beige marble walls.
Modelo de cuarto de baño principal, doble y flotante marinero grande con armarios con paneles lisos, puertas de armario de madera oscura, bañera exenta, combinación de ducha y bañera, sanitario de pared, baldosas y/o azulejos grises, baldosas y/o azulejos de cerámica, paredes grises, suelo de madera clara, lavabo integrado, encimera de mármol, suelo beige, ducha con puerta con bisagras, encimeras negras y cuarto de baño
Modelo de cuarto de baño principal, doble y flotante marinero grande con armarios con paneles lisos, puertas de armario de madera oscura, bañera exenta, combinación de ducha y bañera, sanitario de pared, baldosas y/o azulejos grises, baldosas y/o azulejos de cerámica, paredes grises, suelo de madera clara, lavabo integrado, encimera de mármol, suelo beige, ducha con puerta con bisagras, encimeras negras y cuarto de baño
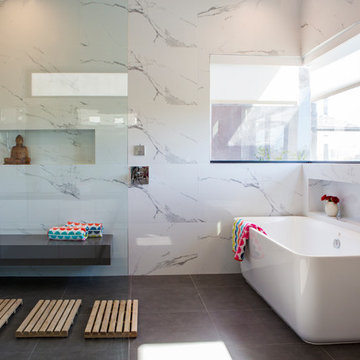
Modelo de cuarto de baño principal actual grande con armarios con paneles lisos, puertas de armario blancas, bañera exenta, combinación de ducha y bañera, baldosas y/o azulejos blancos, baldosas y/o azulejos de mármol, paredes blancas, suelo de baldosas de porcelana, lavabo bajoencimera, encimera de acrílico, suelo gris, ducha abierta y encimeras negras
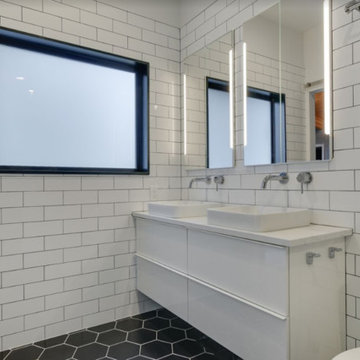
In this bathroom, the client wanted the contrast of the white subway tile and the black hexagon tile. We tiled up the walls and ceiling to create a wet room feeling.
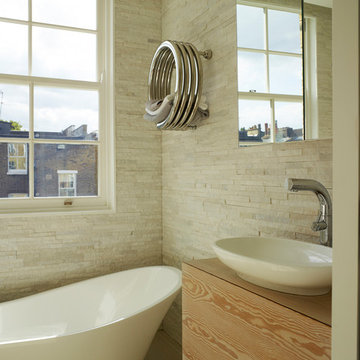
This is one of the en-suite bathrooms at second floor level. The sculptural freestanding bath is by V+A and the flooring and bespoke cabinet are douglas fir.
Photography: Rachael Smith
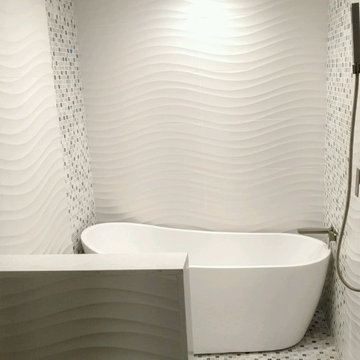
Modelo de cuarto de baño principal contemporáneo grande con bañera exenta, combinación de ducha y bañera, suelo con mosaicos de baldosas y paredes blancas
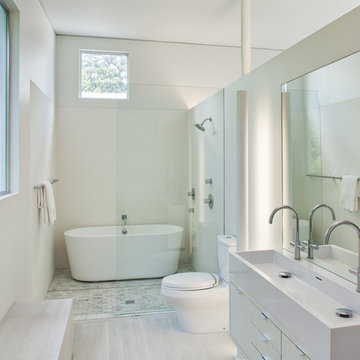
Zac Seewald - Photographer of Architecture and Design
Diseño de cuarto de baño principal moderno de tamaño medio con armarios con paneles lisos, puertas de armario blancas, bañera exenta, combinación de ducha y bañera, sanitario de dos piezas, baldosas y/o azulejos multicolor, baldosas y/o azulejos de cemento, paredes blancas, suelo de bambú, lavabo suspendido y encimera de acrílico
Diseño de cuarto de baño principal moderno de tamaño medio con armarios con paneles lisos, puertas de armario blancas, bañera exenta, combinación de ducha y bañera, sanitario de dos piezas, baldosas y/o azulejos multicolor, baldosas y/o azulejos de cemento, paredes blancas, suelo de bambú, lavabo suspendido y encimera de acrílico
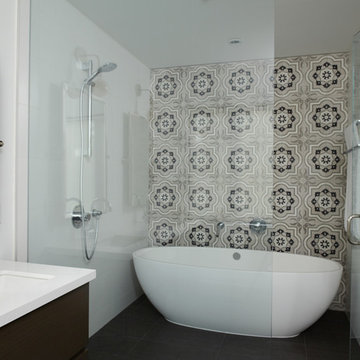
Kim Jeffery Photographer
www.kimjeffery.com
Foto de cuarto de baño principal contemporáneo de tamaño medio con lavabo bajoencimera, armarios con paneles lisos, puertas de armario de madera oscura, encimera de cuarzo compacto, combinación de ducha y bañera, sanitario de una pieza, baldosas y/o azulejos blancos, baldosas y/o azulejos de porcelana, paredes blancas, suelo de baldosas de cerámica y bañera exenta
Foto de cuarto de baño principal contemporáneo de tamaño medio con lavabo bajoencimera, armarios con paneles lisos, puertas de armario de madera oscura, encimera de cuarzo compacto, combinación de ducha y bañera, sanitario de una pieza, baldosas y/o azulejos blancos, baldosas y/o azulejos de porcelana, paredes blancas, suelo de baldosas de cerámica y bañera exenta
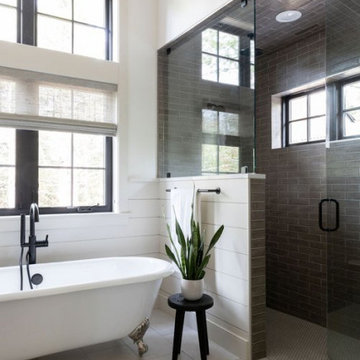
When our clients approached us about this project, they had a large vacant lot and a set of architectural plans in hand, and they needed our help to envision the interior of their dream home. As a busy family with young kids, they relied on KMI to help identify a design style that suited both of them and served their family's needs and lifestyle. One of the biggest challenges of the project was finding ways to blend their varying aesthetic desires, striking just the right balance between bright and cheery and rustic and moody. We also helped develop the exterior color scheme and material selections to ensure the interior and exterior of the home were cohesive and spoke to each other. With this project being a new build, there was not a square inch of the interior that KMI didn't touch.
In our material selections throughout the home, we sought to draw on the surrounding nature as an inspiration. The home is situated on a large lot with many large pine trees towering above. The goal was to bring some natural elements inside and make the house feel like it fits in its rustic setting. It was also a goal to create a home that felt inviting, warm, and durable enough to withstand all the life a busy family would throw at it. Slate tile floors, quartz countertops made to look like cement, rustic wood accent walls, and ceramic tiles in earthy tones are a few of the ways this was achieved.
There are so many things to love about this home, but we're especially proud of the way it all came together. The mix of materials, like iron, stone, and wood, helps give the home character and depth and adds warmth to some high-contrast black and white designs throughout the home. Anytime we do something truly unique and custom for a client, we also get a bit giddy, and the light fixture above the dining room table is a perfect example of that. A labor of love and the collaboration of design ideas between our client and us produced the one-of-a-kind fixture that perfectly fits this home. Bringing our client's dreams and visions to life is what we love most about being designers, and this project allowed us to do just that.
---
Project designed by interior design studio Kimberlee Marie Interiors. They serve the Seattle metro area including Seattle, Bellevue, Kirkland, Medina, Clyde Hill, and Hunts Point.
For more about Kimberlee Marie Interiors, see here: https://www.kimberleemarie.com/
To learn more about this project, see here
https://www.kimberleemarie.com/ravensdale-new-build
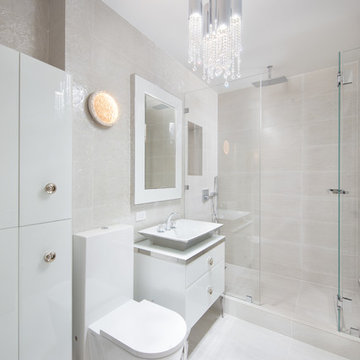
Foto de cuarto de baño principal moderno de tamaño medio con armarios con paneles lisos, puertas de armario blancas, bañera exenta, combinación de ducha y bañera, sanitario de una pieza, baldosas y/o azulejos beige, baldosas y/o azulejos de cerámica, paredes blancas, suelo de baldosas de cerámica, lavabo sobreencimera, encimera de cuarzo compacto, suelo beige, ducha con puerta con bisagras y encimeras blancas
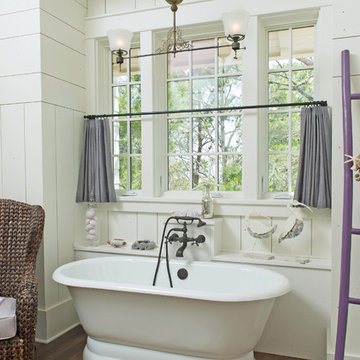
Jean Allsopp
Foto de cuarto de baño costero con bañera exenta, combinación de ducha y bañera, paredes blancas, suelo de madera en tonos medios, suelo marrón y ducha abierta
Foto de cuarto de baño costero con bañera exenta, combinación de ducha y bañera, paredes blancas, suelo de madera en tonos medios, suelo marrón y ducha abierta
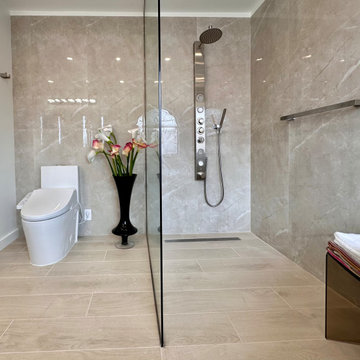
The floor-to-ceiling shower panel is a great option to achieve a clean and modern look for your bathroom.
Foto de cuarto de baño principal, doble y flotante moderno grande con armarios con paneles lisos, puertas de armario de madera oscura, bañera exenta, combinación de ducha y bañera, baldosas y/o azulejos blancos, baldosas y/o azulejos de porcelana, paredes blancas, imitación a madera, lavabo bajoencimera, encimera de acrílico, ducha abierta y encimeras blancas
Foto de cuarto de baño principal, doble y flotante moderno grande con armarios con paneles lisos, puertas de armario de madera oscura, bañera exenta, combinación de ducha y bañera, baldosas y/o azulejos blancos, baldosas y/o azulejos de porcelana, paredes blancas, imitación a madera, lavabo bajoencimera, encimera de acrílico, ducha abierta y encimeras blancas
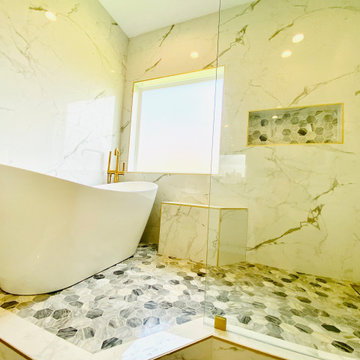
This is a perfect example of the transformation of builder-grade materials into an imperial shower zone. We used marble-looking large-size tile, we create an extended shower area with a ceiling mount thermostatic shower head, music and LED lighting, an elegant freestanding tub, and tub filler. Reward your home with a new imperial bathroom.
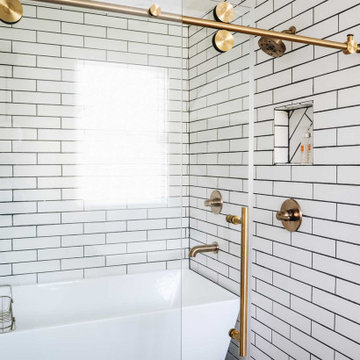
For this bathroom renovation, the first thing we needed to address was it’s functionally. The layout needed some major changes in order to consolidate all three separate closet spaces into one main walk-in closet. I believe that the flow of a room can really increase its usability and it’s the most important part of any design project. By shifting the closets around, we were also able to double the size of the shower. With all that extra shower space, we designed a walk-in shower that features a beautiful and bold free-standing tub. I am obsessing over this design element. The shower combination is definitely my favorite part of this project.
3.947 ideas para cuartos de baño con bañera exenta y combinación de ducha y bañera
7