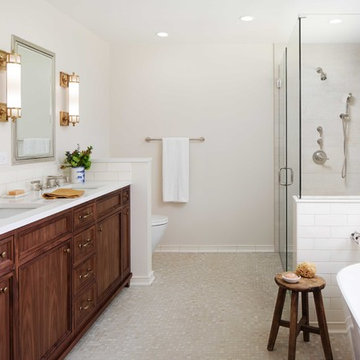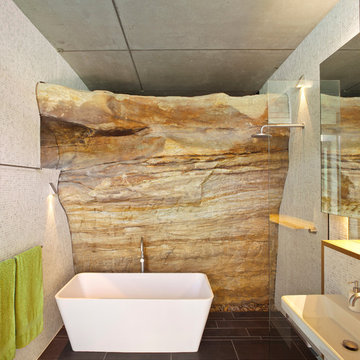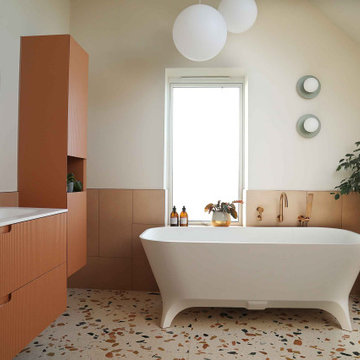7.019 ideas para cuartos de baño con bañera exenta y todos los tratamientos de pared
Filtrar por
Presupuesto
Ordenar por:Popular hoy
1 - 20 de 7019 fotos
Artículo 1 de 3

Modelo de cuarto de baño principal, único, a medida y beige y blanco clásico renovado grande con armarios con paneles con relieve, puertas de armario blancas, bañera exenta, sanitario de pared, paredes beige, suelo laminado, lavabo bajoencimera, papel pintado, ducha empotrada, encimera de mármol, suelo marrón, ducha con puerta con bisagras, encimeras beige y banco de ducha

Owner's Bathroom with custom white brick veneer focal wall behind freestanding tub with curb-less shower entry behind
Foto de cuarto de baño principal, doble y de pie campestre con armarios con paneles con relieve, bañera exenta, ducha a ras de suelo, sanitario de dos piezas, baldosas y/o azulejos blancos, baldosas y/o azulejos de cerámica, paredes beige, imitación a madera, lavabo encastrado, encimera de cuarzo compacto, suelo gris, ducha abierta, encimeras blancas, cuarto de baño y ladrillo
Foto de cuarto de baño principal, doble y de pie campestre con armarios con paneles con relieve, bañera exenta, ducha a ras de suelo, sanitario de dos piezas, baldosas y/o azulejos blancos, baldosas y/o azulejos de cerámica, paredes beige, imitación a madera, lavabo encastrado, encimera de cuarzo compacto, suelo gris, ducha abierta, encimeras blancas, cuarto de baño y ladrillo

Established in 1895 as a warehouse for the spice trade, 481 Washington was built to last. With its 25-inch-thick base and enchanting Beaux Arts facade, this regal structure later housed a thriving Hudson Square printing company. After an impeccable renovation, the magnificent loft building’s original arched windows and exquisite cornice remain a testament to the grandeur of days past. Perfectly anchored between Soho and Tribeca, Spice Warehouse has been converted into 12 spacious full-floor lofts that seamlessly fuse Old World character with modern convenience. Steps from the Hudson River, Spice Warehouse is within walking distance of renowned restaurants, famed art galleries, specialty shops and boutiques. With its golden sunsets and outstanding facilities, this is the ideal destination for those seeking the tranquil pleasures of the Hudson River waterfront.
Expansive private floor residences were designed to be both versatile and functional, each with 3 to 4 bedrooms, 3 full baths, and a home office. Several residences enjoy dramatic Hudson River views.
This open space has been designed to accommodate a perfect Tribeca city lifestyle for entertaining, relaxing and working.
This living room design reflects a tailored “old world” look, respecting the original features of the Spice Warehouse. With its high ceilings, arched windows, original brick wall and iron columns, this space is a testament of ancient time and old world elegance.
The master bathroom was designed with tradition in mind and a taste for old elegance. it is fitted with a fabulous walk in glass shower and a deep soaking tub.
The pedestal soaking tub and Italian carrera marble metal legs, double custom sinks balance classic style and modern flair.
The chosen tiles are a combination of carrera marble subway tiles and hexagonal floor tiles to create a simple yet luxurious look.
Photography: Francis Augustine

Imagen de cuarto de baño principal, doble y a medida clásico renovado con armarios con paneles empotrados, puertas de armario negras, bañera exenta, ducha empotrada, encimera de mármol, suelo multicolor, ducha con puerta con bisagras, encimeras multicolor y machihembrado

Imagen de cuarto de baño principal, doble y a medida marinero con armarios estilo shaker, puertas de armario negras, bañera exenta, combinación de ducha y bañera, sanitario de dos piezas, baldosas y/o azulejos blancos, baldosas y/o azulejos de cemento, paredes grises, suelo de baldosas de porcelana, lavabo encastrado, encimera de cuarzo compacto, suelo blanco, encimeras grises, banco de ducha y papel pintado

Ejemplo de cuarto de baño principal, único y a medida tradicional renovado con armarios estilo shaker, puertas de armario blancas, bañera exenta, baldosas y/o azulejos de mármol, paredes blancas, suelo de mármol, lavabo bajoencimera, suelo gris, encimeras blancas y panelado

We gave the master bath, kids' bath, and laundry room in this Lake Oswego home a refresh with soft colors and modern interiors.
Project by Portland interior design studio Jenni Leasia Interior Design. Also serving Lake Oswego, West Linn, Vancouver, Sherwood, Camas, Oregon City, Beaverton, and the whole of Greater Portland.
For more about Jenni Leasia Interior Design, click here: https://www.jennileasiadesign.com/
To learn more about this project, click here:
https://www.jennileasiadesign.com/lake-oswego-home-remodel

The shower includes dual shower areas, four body spray tiles (two on each side) and a large glass surround keeping the uncluttered theme for the room while still offering privacy with an etched “belly band” around the perimeter. The etching is only on the outside of the glass with the inside being kept smooth for cleaning purposes.
The end result is a bathroom that is luxurious and light, with nothing extraneous to distract the eye. The peaceful and quiet ambiance that the room exudes hit exactly the mark that the clients were looking for.

Foto de cuarto de baño principal, doble y a medida tradicional grande con armarios con paneles empotrados, puertas de armario azules, bañera exenta, ducha empotrada, sanitario de dos piezas, baldosas y/o azulejos blancos, baldosas y/o azulejos de mármol, paredes multicolor, suelo de mármol, lavabo encastrado, encimera de mármol, suelo blanco, ducha con puerta con bisagras, encimeras blancas, banco de ducha y papel pintado

In this farmhouse inspired bathroom there are four different patterns in just this one shot. The key to it all working is color! Using the same colors in all four, makes this bath look cohesive and fun, without being too busy. The gold in the accent tile ties in with the gold in the wallpaper, and the white ties all four together. By keeping a neutral gray on the wall and vanity, the eye has time to rest making this bath a real stunner!

Double vanity and free standing large soaking tub by Signature hardware
Modelo de cuarto de baño principal, doble, a medida, abovedado y blanco costero grande con machihembrado, armarios con paneles empotrados, puertas de armario marrones, bañera exenta, ducha empotrada, baldosas y/o azulejos negros, baldosas y/o azulejos de porcelana, suelo de baldosas de porcelana, lavabo bajoencimera, encimera de cuarzo compacto, suelo negro, ducha con puerta con bisagras y encimeras blancas
Modelo de cuarto de baño principal, doble, a medida, abovedado y blanco costero grande con machihembrado, armarios con paneles empotrados, puertas de armario marrones, bañera exenta, ducha empotrada, baldosas y/o azulejos negros, baldosas y/o azulejos de porcelana, suelo de baldosas de porcelana, lavabo bajoencimera, encimera de cuarzo compacto, suelo negro, ducha con puerta con bisagras y encimeras blancas

Renovation of a master bath suite, dressing room and laundry room in a log cabin farm house. Project involved expanding the space to almost three times the original square footage, which resulted in the attractive exterior rock wall becoming a feature interior wall in the bathroom, accenting the stunning copper soaking bathtub.
A two tone brick floor in a herringbone pattern compliments the variations of color on the interior rock and log walls. A large picture window near the copper bathtub allows for an unrestricted view to the farmland. The walk in shower walls are porcelain tiles and the floor and seat in the shower are finished with tumbled glass mosaic penny tile. His and hers vanities feature soapstone counters and open shelving for storage.
Concrete framed mirrors are set above each vanity and the hand blown glass and concrete pendants compliment one another.
Interior Design & Photo ©Suzanne MacCrone Rogers
Architectural Design - Robert C. Beeland, AIA, NCARB

Foto de cuarto de baño principal clásico renovado grande con armarios con paneles empotrados, puertas de armario blancas, bañera exenta, ducha empotrada, baldosas y/o azulejos de piedra, paredes beige, lavabo bajoencimera y ducha con puerta con bisagras

Simon Wood
Foto de cuarto de baño contemporáneo de tamaño medio con lavabo suspendido, bañera exenta, ducha abierta, baldosas y/o azulejos blancos, baldosas y/o azulejos en mosaico, suelo de pizarra, ducha abierta y piedra
Foto de cuarto de baño contemporáneo de tamaño medio con lavabo suspendido, bañera exenta, ducha abierta, baldosas y/o azulejos blancos, baldosas y/o azulejos en mosaico, suelo de pizarra, ducha abierta y piedra

Embrace the beauty of traditional interiors with our expert remodeling services. From kitchen makeovers to bathroom renovations, we specialize in creating stylish and functional spaces that elevate your home's charm.

From the contrasting blue tile to the sleek standing tub, this primary bathroom truly has it all.
Ejemplo de cuarto de baño doble tradicional renovado con baldosas y/o azulejos de cerámica, suelo de baldosas de porcelana, armarios con paneles empotrados, puertas de armario negras, bañera exenta, baldosas y/o azulejos azules, paredes blancas, lavabo bajoencimera, suelo gris, encimeras blancas y machihembrado
Ejemplo de cuarto de baño doble tradicional renovado con baldosas y/o azulejos de cerámica, suelo de baldosas de porcelana, armarios con paneles empotrados, puertas de armario negras, bañera exenta, baldosas y/o azulejos azules, paredes blancas, lavabo bajoencimera, suelo gris, encimeras blancas y machihembrado

Foto de cuarto de baño único, flotante y abovedado escandinavo con armarios con paneles lisos, puertas de armario de madera oscura, bañera exenta, paredes blancas, lavabo integrado, suelo negro, encimeras grises y ladrillo

Imagen de cuarto de baño infantil, único y flotante moderno de tamaño medio con armarios con rebordes decorativos, bañera exenta, ducha abierta, baldosas y/o azulejos rosa, paredes blancas, suelo de terrazo, lavabo bajoencimera, suelo multicolor, ducha abierta, encimeras blancas y hornacina

Modelo de cuarto de baño infantil, único y flotante minimalista de tamaño medio con armarios con rebordes decorativos, bañera exenta, ducha abierta, baldosas y/o azulejos rosa, paredes blancas, suelo de terrazo, lavabo bajoencimera, suelo multicolor, ducha abierta, encimeras blancas y hornacina

We added panelling, marble tiles & black rolltop & vanity to the master bathroom in our West Dulwich Family home. The bespoke blinds created privacy & cosiness for evening bathing too
7.019 ideas para cuartos de baño con bañera exenta y todos los tratamientos de pared
1