3.649 ideas para cuartos de baño con bañera esquinera y suelo de baldosas de porcelana
Filtrar por
Presupuesto
Ordenar por:Popular hoy
1 - 20 de 3649 fotos
Artículo 1 de 3
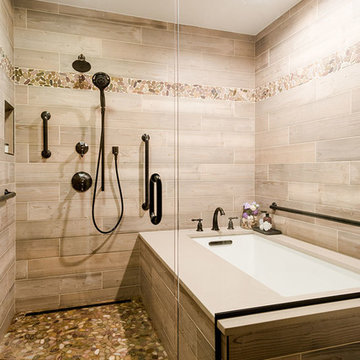
This master bath remodel features a beautiful corner tub inside a walk-in shower. The side of the tub also doubles as a shower bench and has access to multiple grab bars for easy accessibility and an aging in place lifestyle. With beautiful wood grain porcelain tile in the flooring and shower surround, and venetian pebble accents and shower pan, this updated bathroom is the perfect mix of function and luxury.

Foto de cuarto de baño principal, doble y flotante vintage grande con armarios con paneles lisos, puertas de armario de madera clara, bañera esquinera, ducha esquinera, sanitario de pared, baldosas y/o azulejos grises, baldosas y/o azulejos de porcelana, paredes grises, suelo de baldosas de porcelana, lavabo integrado, encimera de cuarzo compacto, suelo negro, ducha con puerta con bisagras, encimeras blancas y banco de ducha
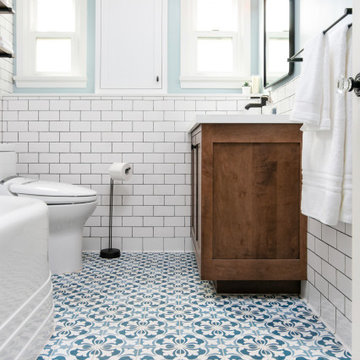
his Mid-town Ventura guest bath was in desperate need of remodeling. The alcove (3 sided) tub completely closed off the already small space. We knocked out that wing wall, picked a light and bright palette which gave us an opportunity to pick a fun and adventurous floor! Click through to see the dramatic before and after photos! If you are interested in remodeling your home, or know someone who is, I serve all of Ventura County. Designer: Crickett Kinser Design Firm: Kitchen Places Ventura Photo Credits: UpMarket Photo

Feast your eyes on this stunning master bathroom remodel in Encinitas. Project was completely customized to homeowner's specifications. His and Hers floating beech wood vanities with quartz counters, include a drop down make up vanity on Her side. Custom recessed solid maple medicine cabinets behind each mirror. Both vanities feature large rimmed vessel sinks and polished chrome faucets. The spacious 2 person shower showcases a custom pebble mosaic puddle at the entrance, 3D wave tile walls and hand painted Moroccan fish scale tile accenting the bench and oversized shampoo niches. Each end of the shower is outfitted with it's own set of shower head and valve, as well as a hand shower with slide bar. Also of note are polished chrome towel warmer and radiant under floor heating system.

Photo Credit: Pura Soul Photography
Ejemplo de cuarto de baño de estilo de casa de campo pequeño con armarios con paneles lisos, puertas de armario de madera oscura, bañera esquinera, ducha empotrada, sanitario de dos piezas, baldosas y/o azulejos blancos, baldosas y/o azulejos de cemento, paredes blancas, suelo de baldosas de porcelana, lavabo tipo consola, encimera de cuarzo compacto, suelo negro, ducha con cortina, encimeras blancas y aseo y ducha
Ejemplo de cuarto de baño de estilo de casa de campo pequeño con armarios con paneles lisos, puertas de armario de madera oscura, bañera esquinera, ducha empotrada, sanitario de dos piezas, baldosas y/o azulejos blancos, baldosas y/o azulejos de cemento, paredes blancas, suelo de baldosas de porcelana, lavabo tipo consola, encimera de cuarzo compacto, suelo negro, ducha con cortina, encimeras blancas y aseo y ducha
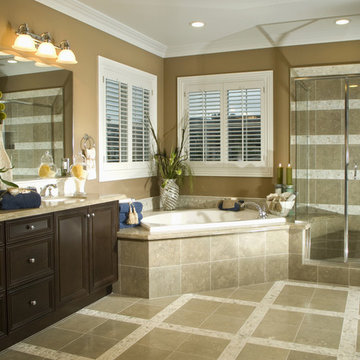
Have you been dreaming of your custom, personalized bathroom for years? Now is the time to call the Woodbridge, NJ bathroom transformation specialists. Whether you're looking to gut your space and start over, or make minor but transformative changes - Barron Home Remodeling Corporation are the experts to partner with!
We listen to our clients dreams, visions and most of all: budget. Then we get to work on drafting an amazing plan to face-lift your bathroom. No bathroom renovation or remodel is too big or small for us. From that very first meeting throughout the process and over the finish line, Barron Home Remodeling Corporation's professional staff have the experience and expertise you deserve!
Only trust a licensed, insured and bonded General Contractor for your bathroom renovation or bathroom remodel in Woodbridge, NJ. There are plenty of amateurs that you could roll the dice on, but Barron's team are the seasoned pros that will give you quality work and peace of mind.
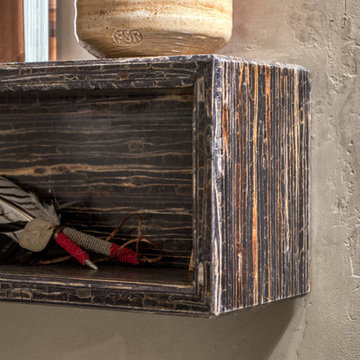
The material used to make this shelf is Torzo. The walls are American Clay.
Ejemplo de cuarto de baño principal actual pequeño con lavabo bajoencimera, armarios abiertos, puertas de armario negras, encimera de acrílico, bañera esquinera, combinación de ducha y bañera, sanitario de una pieza, baldosas y/o azulejos grises, baldosas y/o azulejos de vidrio, paredes beige y suelo de baldosas de porcelana
Ejemplo de cuarto de baño principal actual pequeño con lavabo bajoencimera, armarios abiertos, puertas de armario negras, encimera de acrílico, bañera esquinera, combinación de ducha y bañera, sanitario de una pieza, baldosas y/o azulejos grises, baldosas y/o azulejos de vidrio, paredes beige y suelo de baldosas de porcelana
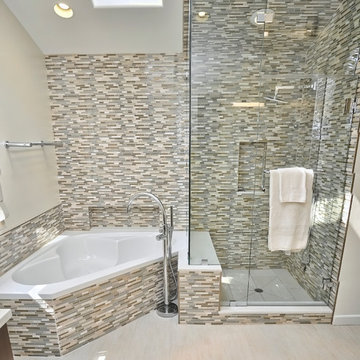
Roman Sebek Photography
Modelo de cuarto de baño principal contemporáneo de tamaño medio con bañera esquinera, baldosas y/o azulejos multicolor, baldosas y/o azulejos en mosaico, suelo de baldosas de porcelana, ducha esquinera, paredes blancas, suelo beige y ducha con puerta con bisagras
Modelo de cuarto de baño principal contemporáneo de tamaño medio con bañera esquinera, baldosas y/o azulejos multicolor, baldosas y/o azulejos en mosaico, suelo de baldosas de porcelana, ducha esquinera, paredes blancas, suelo beige y ducha con puerta con bisagras

The Aerius - Modern Craftsman in Ridgefield Washington by Cascade West Development Inc.
Upon opening the 8ft tall door and entering the foyer an immediate display of light, color and energy is presented to us in the form of 13ft coffered ceilings, abundant natural lighting and an ornate glass chandelier. Beckoning across the hall an entrance to the Great Room is beset by the Master Suite, the Den, a central stairway to the Upper Level and a passageway to the 4-bay Garage and Guest Bedroom with attached bath. Advancement to the Great Room reveals massive, built-in vertical storage, a vast area for all manner of social interactions and a bountiful showcase of the forest scenery that allows the natural splendor of the outside in. The sleek corner-kitchen is composed with elevated countertops. These additional 4in create the perfect fit for our larger-than-life homeowner and make stooping and drooping a distant memory. The comfortable kitchen creates no spatial divide and easily transitions to the sun-drenched dining nook, complete with overhead coffered-beam ceiling. This trifecta of function, form and flow accommodates all shapes and sizes and allows any number of events to be hosted here. On the rare occasion more room is needed, the sliding glass doors can be opened allowing an out-pour of activity. Almost doubling the square-footage and extending the Great Room into the arboreous locale is sure to guarantee long nights out under the stars.
Cascade West Facebook: https://goo.gl/MCD2U1
Cascade West Website: https://goo.gl/XHm7Un
These photos, like many of ours, were taken by the good people of ExposioHDR - Portland, Or
Exposio Facebook: https://goo.gl/SpSvyo
Exposio Website: https://goo.gl/Cbm8Ya
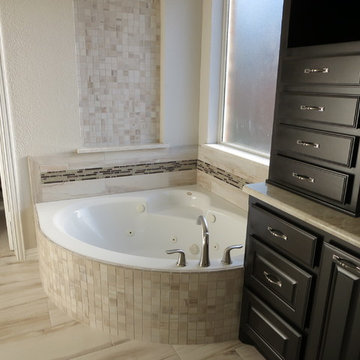
Imagen de cuarto de baño principal clásico grande con armarios con paneles con relieve, puertas de armario negras, bañera esquinera, ducha esquinera, baldosas y/o azulejos beige, baldosas y/o azulejos de porcelana, paredes blancas, suelo de baldosas de porcelana, encimera de acrílico y lavabo bajoencimera
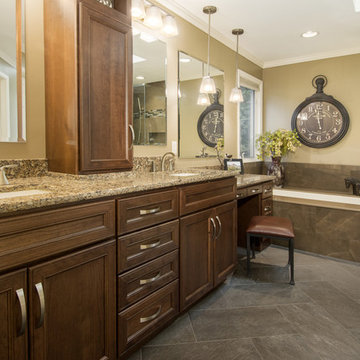
Dan Farmer
Modelo de cuarto de baño principal clásico grande con armarios con paneles empotrados, puertas de armario de madera en tonos medios, bañera esquinera, ducha esquinera, paredes marrones, suelo de baldosas de porcelana, lavabo bajoencimera y encimera de granito
Modelo de cuarto de baño principal clásico grande con armarios con paneles empotrados, puertas de armario de madera en tonos medios, bañera esquinera, ducha esquinera, paredes marrones, suelo de baldosas de porcelana, lavabo bajoencimera y encimera de granito

To meet the client‘s brief and maintain the character of the house it was decided to retain the existing timber framed windows and VJ timber walling above tiles.
The client loves green and yellow, so a patterned floor tile including these colours was selected, with two complimentry subway tiles used for the walls up to the picture rail. The feature green tile used in the back of the shower. A playful bold vinyl wallpaper was installed in the bathroom and above the dado rail in the toilet. The corner back to wall bath, brushed gold tapware and accessories, wall hung custom vanity with Davinci Blanco stone bench top, teardrop clearstone basin, circular mirrored shaving cabinet and antique brass wall sconces finished off the look.
The picture rail in the high section was painted in white to match the wall tiles and the above VJ‘s were painted in Dulux Triamble to match the custom vanity 2 pak finish. This colour framed the small room and with the high ceilings softened the space and made it more intimate. The timber window architraves were retained, whereas the architraves around the entry door were painted white to match the wall tiles.
The adjacent toilet was changed to an in wall cistern and pan with tiles, wallpaper, accessories and wall sconces to match the bathroom
Overall, the design allowed open easy access, modernised the space and delivered the wow factor that the client was seeking.
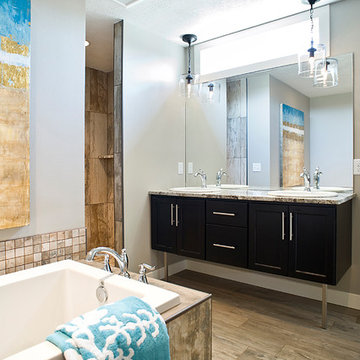
(c) Cipher Imaging Architectural Photography
Modelo de cuarto de baño principal costero de tamaño medio con armarios tipo mueble, puertas de armario de madera en tonos medios, bañera esquinera, ducha empotrada, baldosas y/o azulejos con efecto espejo, paredes grises, suelo de baldosas de porcelana, lavabo encastrado, encimera de granito, suelo multicolor y ducha abierta
Modelo de cuarto de baño principal costero de tamaño medio con armarios tipo mueble, puertas de armario de madera en tonos medios, bañera esquinera, ducha empotrada, baldosas y/o azulejos con efecto espejo, paredes grises, suelo de baldosas de porcelana, lavabo encastrado, encimera de granito, suelo multicolor y ducha abierta
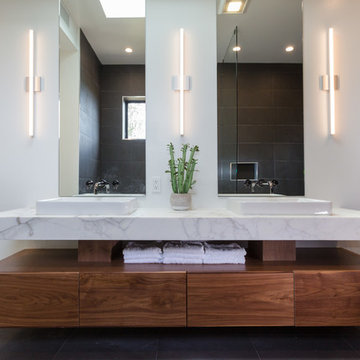
Imagen de cuarto de baño principal minimalista de tamaño medio con armarios con paneles lisos, puertas de armario de madera en tonos medios, bañera esquinera, ducha abierta, sanitario de dos piezas, baldosas y/o azulejos grises, baldosas y/o azulejos de cerámica, paredes grises, suelo de baldosas de porcelana, lavabo sobreencimera, encimera de mármol, suelo gris, ducha abierta y encimeras blancas
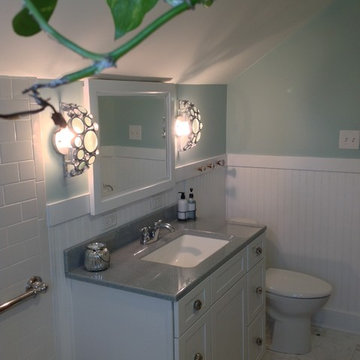
This project used Masonite walls vs. the traditional beadboard to give an authentic cottage style look at a more cost effective price.
Imagen de cuarto de baño principal marinero de tamaño medio con bañera esquinera, baldosas y/o azulejos blancos, baldosas y/o azulejos de porcelana, paredes blancas y suelo de baldosas de porcelana
Imagen de cuarto de baño principal marinero de tamaño medio con bañera esquinera, baldosas y/o azulejos blancos, baldosas y/o azulejos de porcelana, paredes blancas y suelo de baldosas de porcelana

Two very cramped en-suite shower rooms have been reconfigured and reconstructed to provide a single spacious and very functional en-suite bathroom.
The work undertaken included the planning of the 2 bedrooms and the new en-suite, structural alterations to allow the wall between the original en-suites to be removed allowing them to be combined. Ceilings and floors have been levelled and reinforced, loft space and external walls all thermally insulated.
A new pressurised hot water system has been introduced allowing the removal of a pumped system, 2 electric showers and the 2 original hot and cold water tanks which has the added advantage of creating additional storage space.

Diseño de cuarto de baño principal, doble y a medida tradicional de tamaño medio con armarios con paneles con relieve, puertas de armario blancas, bañera esquinera, ducha esquinera, sanitario de dos piezas, baldosas y/o azulejos beige, baldosas y/o azulejos de porcelana, paredes beige, suelo de baldosas de porcelana, lavabo bajoencimera, encimera de granito, suelo beige, ducha con puerta con bisagras, encimeras beige, banco de ducha y boiserie

a corner tub-shower provides for flexibility in use, with a custom two-sided enclosure opens the space to the colorful material palette of coral color tile, plywood, and matte laminate surfaces
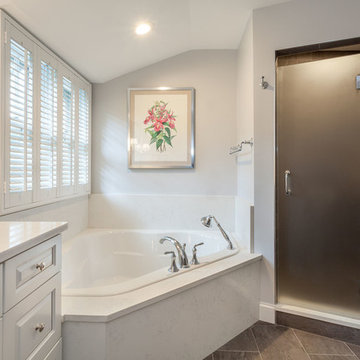
Photographer: Berkay Demirkan
Imagen de cuarto de baño principal clásico de tamaño medio con armarios con paneles con relieve, puertas de armario blancas, bañera esquinera, ducha esquinera, sanitario de dos piezas, baldosas y/o azulejos grises, baldosas y/o azulejos de porcelana, paredes grises, suelo de baldosas de porcelana, lavabo bajoencimera, encimera de mármol, suelo gris, ducha con puerta con bisagras y encimeras blancas
Imagen de cuarto de baño principal clásico de tamaño medio con armarios con paneles con relieve, puertas de armario blancas, bañera esquinera, ducha esquinera, sanitario de dos piezas, baldosas y/o azulejos grises, baldosas y/o azulejos de porcelana, paredes grises, suelo de baldosas de porcelana, lavabo bajoencimera, encimera de mármol, suelo gris, ducha con puerta con bisagras y encimeras blancas

Situated on the west slope of Mt. Baker Ridge, this remodel takes a contemporary view on traditional elements to maximize space, lightness and spectacular views of downtown Seattle and Puget Sound. We were approached by Vertical Construction Group to help a client bring their 1906 craftsman into the 21st century. The original home had many redeeming qualities that were unfortunately compromised by an early 2000’s renovation. This left the new homeowners with awkward and unusable spaces. After studying numerous space plans and roofline modifications, we were able to create quality interior and exterior spaces that reflected our client’s needs and design sensibilities. The resulting master suite, living space, roof deck(s) and re-invented kitchen are great examples of a successful collaboration between homeowner and design and build teams.
3.649 ideas para cuartos de baño con bañera esquinera y suelo de baldosas de porcelana
1