874 ideas para cuartos de baño con bañera esquinera y ducha a ras de suelo
Filtrar por
Presupuesto
Ordenar por:Popular hoy
81 - 100 de 874 fotos
Artículo 1 de 3
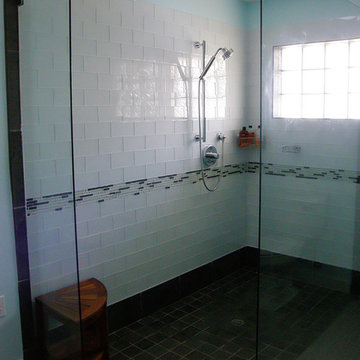
Master bathroom - walk-in shower.
A small, dark master bathroom was transformed into a bright, light-filled, modern space with a spa-like feel and subtle Asian influences.
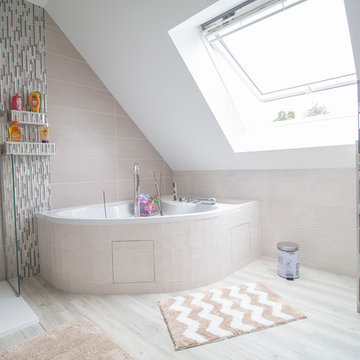
Imagen de cuarto de baño principal actual grande con bañera esquinera, ducha a ras de suelo, sanitario de pared, baldosas y/o azulejos beige, baldosas y/o azulejos de cerámica, paredes beige, suelo de baldosas de cerámica, encimera de azulejos y ducha con puerta con bisagras
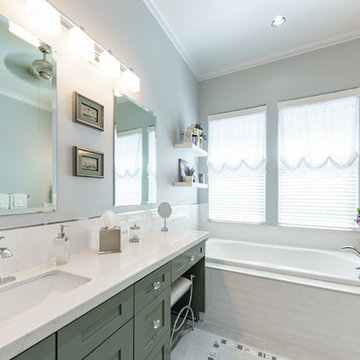
Have you ever gone on an HGTV binge and wondered how you could style your own Master Bathroom renovation after theirs? Enter this incredible shabby-chic bathroom renovation. Vintage inspired but perfectly melded with chic decor and design twists, this bathroom is truly a knockout.
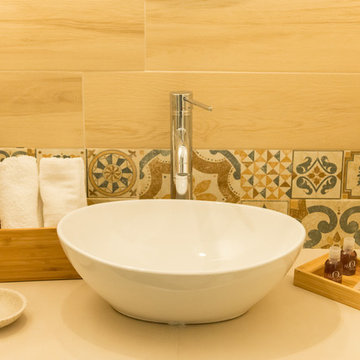
Immagini della doccia a vista della camera Nest Room del B&B Break For Two ad Agropoli (SA)
Modelo de cuarto de baño mediterráneo pequeño con armarios abiertos, puertas de armario blancas, bañera esquinera, ducha a ras de suelo, sanitario de dos piezas, baldosas y/o azulejos beige, baldosas y/o azulejos de porcelana, paredes blancas, suelo de baldosas de porcelana, aseo y ducha, lavabo sobreencimera, encimera de madera, suelo beige, ducha con puerta con bisagras y encimeras blancas
Modelo de cuarto de baño mediterráneo pequeño con armarios abiertos, puertas de armario blancas, bañera esquinera, ducha a ras de suelo, sanitario de dos piezas, baldosas y/o azulejos beige, baldosas y/o azulejos de porcelana, paredes blancas, suelo de baldosas de porcelana, aseo y ducha, lavabo sobreencimera, encimera de madera, suelo beige, ducha con puerta con bisagras y encimeras blancas

Twin Peaks House is a vibrant extension to a grand Edwardian homestead in Kensington.
Originally built in 1913 for a wealthy family of butchers, when the surrounding landscape was pasture from horizon to horizon, the homestead endured as its acreage was carved up and subdivided into smaller terrace allotments. Our clients discovered the property decades ago during long walks around their neighbourhood, promising themselves that they would buy it should the opportunity ever arise.
Many years later the opportunity did arise, and our clients made the leap. Not long after, they commissioned us to update the home for their family of five. They asked us to replace the pokey rear end of the house, shabbily renovated in the 1980s, with a generous extension that matched the scale of the original home and its voluminous garden.
Our design intervention extends the massing of the original gable-roofed house towards the back garden, accommodating kids’ bedrooms, living areas downstairs and main bedroom suite tucked away upstairs gabled volume to the east earns the project its name, duplicating the main roof pitch at a smaller scale and housing dining, kitchen, laundry and informal entry. This arrangement of rooms supports our clients’ busy lifestyles with zones of communal and individual living, places to be together and places to be alone.
The living area pivots around the kitchen island, positioned carefully to entice our clients' energetic teenaged boys with the aroma of cooking. A sculpted deck runs the length of the garden elevation, facing swimming pool, borrowed landscape and the sun. A first-floor hideout attached to the main bedroom floats above, vertical screening providing prospect and refuge. Neither quite indoors nor out, these spaces act as threshold between both, protected from the rain and flexibly dimensioned for either entertaining or retreat.
Galvanised steel continuously wraps the exterior of the extension, distilling the decorative heritage of the original’s walls, roofs and gables into two cohesive volumes. The masculinity in this form-making is balanced by a light-filled, feminine interior. Its material palette of pale timbers and pastel shades are set against a textured white backdrop, with 2400mm high datum adding a human scale to the raked ceilings. Celebrating the tension between these design moves is a dramatic, top-lit 7m high void that slices through the centre of the house. Another type of threshold, the void bridges the old and the new, the private and the public, the formal and the informal. It acts as a clear spatial marker for each of these transitions and a living relic of the home’s long history.
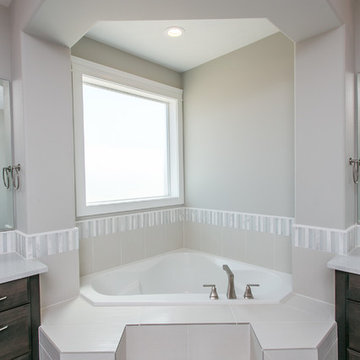
Foto de cuarto de baño principal tradicional renovado grande con armarios con paneles empotrados, puertas de armario de madera en tonos medios, bañera esquinera, ducha a ras de suelo, sanitario de dos piezas, baldosas y/o azulejos verdes, baldosas y/o azulejos de vidrio, paredes grises, suelo de baldosas de porcelana, lavabo bajoencimera, encimera de cuarzo compacto, suelo gris, ducha abierta y encimeras blancas
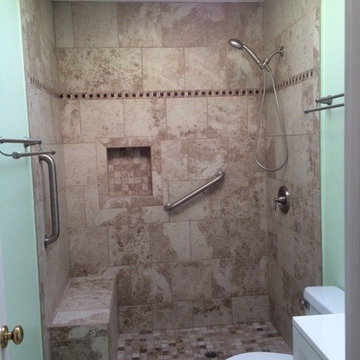
Diseño de cuarto de baño urbano pequeño con armarios con paneles con relieve, puertas de armario blancas, bañera esquinera, ducha a ras de suelo, sanitario de una pieza, baldosas y/o azulejos amarillos, baldosas y/o azulejos en mosaico, paredes blancas, suelo de baldosas de cerámica, aseo y ducha, lavabo encastrado y encimera de cuarzo compacto
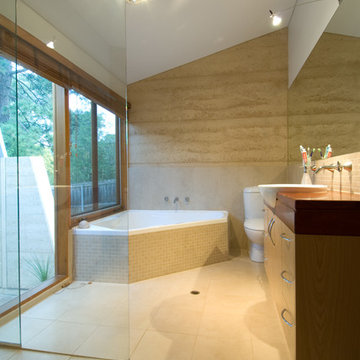
Diseño de cuarto de baño principal actual con armarios con paneles lisos, puertas de armario de madera en tonos medios, bañera esquinera, baldosas y/o azulejos beige, paredes beige, ducha a ras de suelo, sanitario de dos piezas, suelo de baldosas de cerámica, lavabo integrado, encimera de madera y ducha abierta
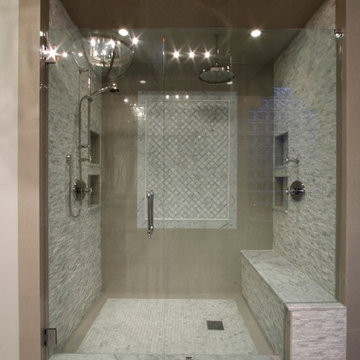
Complete bathroom remodel Summer 2013. This bath offers generous space without going overboard in square footage. The homeowner chose to go with a large double vanity, a nice shower with custom features a shower seat. We decided to keep the existing tub and deck it with carrara marble. The vanity area shown in this photo has plenty of storage for bathroom appliances in the tower. Below the mirrored wall cabinets we added a open towel storage space below. The mirrors were cased out with the matching woodwork, crown detail and carrara tile mosaics on each side. The countertop is Carrara slab marble with undermount Marzi sinks. The Kallista faucets are wall mounted, we was chosen in chrome since it was an easier finish to maintain for years to come. The floor tile is a 20 x 20 Silver Strand with a Carrara Marble strip set in straight. The backsplash to the vanity is the companion carrara mosaic random. Vaulted ceilings add to the dramatic feel of this bath. The polished nickel Restoration glass globe chandelier also adds to the dramatic glamor of the bath. The shower has three zones function, with a polished gray porcelain tile, mixed with split face white marble and carrara marble mosaics. This luxury bath sets its residence in Houston Texas.
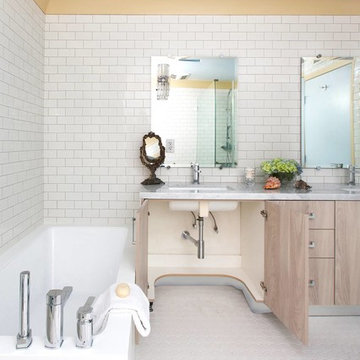
Built by SoCalContractor.com
Diseño de cuarto de baño clásico de tamaño medio con lavabo bajoencimera, armarios con paneles lisos, puertas de armario beige, encimera de mármol, bañera esquinera, ducha a ras de suelo, sanitario de una pieza, baldosas y/o azulejos blancos, baldosas y/o azulejos de cerámica, paredes blancas y suelo de baldosas de cerámica
Diseño de cuarto de baño clásico de tamaño medio con lavabo bajoencimera, armarios con paneles lisos, puertas de armario beige, encimera de mármol, bañera esquinera, ducha a ras de suelo, sanitario de una pieza, baldosas y/o azulejos blancos, baldosas y/o azulejos de cerámica, paredes blancas y suelo de baldosas de cerámica
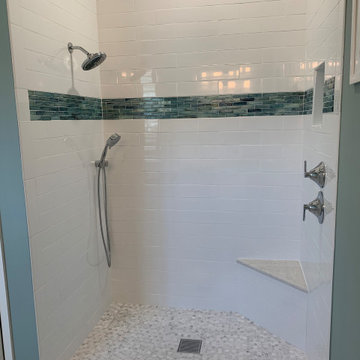
Completion of all the shower wall and floor tile. Shower fixtures have been trimmed out, with a separate handheld for shower use and cleaning. Includes separate shower valve and diverter. Artisan subway tile makes the wall tile appear to be installed unevenly, but that is the intended look the homeowner wanted. Trimmed out the shower bench with a piece of the countertop material. The curb-less shower was installed for the homeowners to be able to "age in place" and access the shower if one becomes disabled. The new vinyl floor plank was married to the hexagonal shower floor tile so a threshold wasn't needed. Just waiting on the shower glass to be installed to complete the shower.
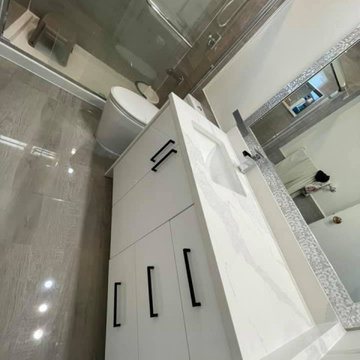
Another full bathroom remodeling project in south Brunswick Old bathroom has been demolished and installed new one
Foto de cuarto de baño principal, único y de pie moderno de tamaño medio con armarios tipo mueble, puertas de armario blancas, bañera esquinera, ducha a ras de suelo, sanitario de una pieza, baldosas y/o azulejos blancos, baldosas y/o azulejos de piedra caliza, paredes negras, suelo de baldosas de cerámica, lavabo bajoencimera, suelo marrón, ducha con puerta con bisagras, encimeras grises, cuarto de baño, machihembrado y madera
Foto de cuarto de baño principal, único y de pie moderno de tamaño medio con armarios tipo mueble, puertas de armario blancas, bañera esquinera, ducha a ras de suelo, sanitario de una pieza, baldosas y/o azulejos blancos, baldosas y/o azulejos de piedra caliza, paredes negras, suelo de baldosas de cerámica, lavabo bajoencimera, suelo marrón, ducha con puerta con bisagras, encimeras grises, cuarto de baño, machihembrado y madera
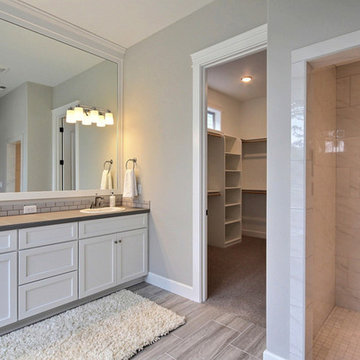
Tile Countertops + Flooring by Macadam Floor & Design - https://goo.gl/r5rCto
Faucets by Delta - https://goo.gl/6LUyJ5
Ashlyn Series - https://goo.gl/ZO9CLF
Custom Storage by Northwoods Cabinets - https://goo.gl/tkQPFk
Paint by Sherwin Williams - https://goo.gl/nb9e74
Windows by Milgard Window + Door - https://goo.gl/fYU68l
Style Line Series - https://goo.gl/ISdDZL
Supplied by TroyCo - https://goo.gl/wihgo9
Lighting by Destination Lighting - https://goo.gl/mA8XYX
Furnishings by Uttermost - https://goo.gl/46Fi0h
Lexington - https://goo.gl/n24xdU
and Emerald Home Furnishings - https://goo.gl/tTPKar
Designed & Built by Cascade West Development Inc
Cascade West Facebook: https://goo.gl/MCD2U1
Cascade West Website: https://goo.gl/XHm7Un
Photography by ExposioHDR - Portland, Or
Exposio Facebook: https://goo.gl/SpSvyo
Exposio Website: https://goo.gl/Cbm8Ya
Original Plans by Alan Mascord Design Associates - https://goo.gl/Fg3nFk
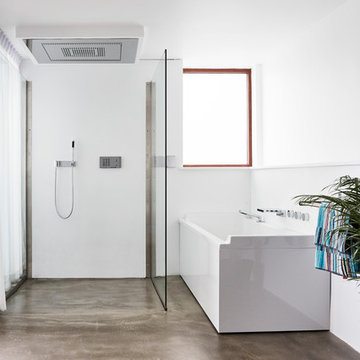
Modelo de cuarto de baño principal escandinavo grande con bañera esquinera, ducha a ras de suelo, paredes blancas, suelo de linóleo y ducha abierta
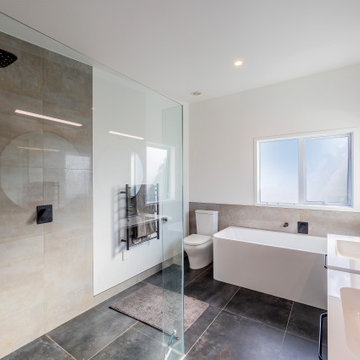
For the Master Bathroom we wanted to create a sophisticated and elegant atmosphere. To make the layout feel more spacious we used his and hers vanity cabinets both with circular mirrors over. The task lighting for grooming above the mirrors and ambient lighting for relaxation, enhances the functionality and mood of the room.
Resene Alabaster to all walls (apart from tiled walls), ceiling, architraves & skirting
Gravity Silver Porcelain Tile 600x1200 Semi-polished
to en-suite walls with grout colour Mapei Medium Grey 112 (tile layout: straight stack)
Gravity Dark Porcelain Tile 600x1200 Matt to en-suite floor with grout colour: Mapei Medium Grey 112 (tile layout: straight stack)
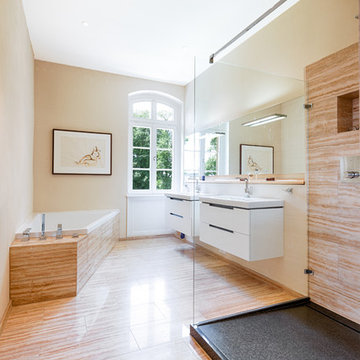
www.hannokeppel.de
copyright protected
0800 129 76 75
Modelo de cuarto de baño clásico grande con bañera esquinera, ducha a ras de suelo, baldosas y/o azulejos marrones, baldosas y/o azulejos de travertino, paredes beige, suelo de travertino, aseo y ducha, lavabo integrado, encimera de acrílico, suelo beige, ducha abierta, armarios con paneles lisos y puertas de armario blancas
Modelo de cuarto de baño clásico grande con bañera esquinera, ducha a ras de suelo, baldosas y/o azulejos marrones, baldosas y/o azulejos de travertino, paredes beige, suelo de travertino, aseo y ducha, lavabo integrado, encimera de acrílico, suelo beige, ducha abierta, armarios con paneles lisos y puertas de armario blancas
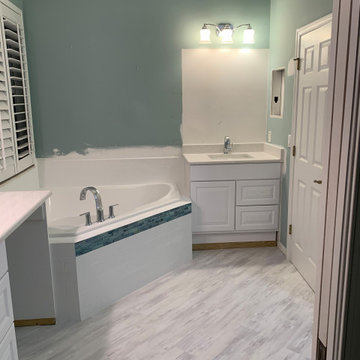
Installation of the countertops, faucets at the vanities and the bathtub and the new vinyl plank flooring. The existing ceramic floor tiles that were to be replaced ended up not being a close enough color match to the installed tile that the homeowner selected to go with new waterproof vinyl plank flooring. We are glad she did!! It looks amazing!
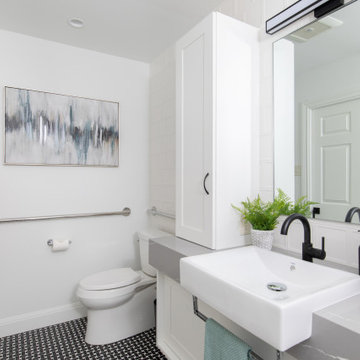
Realty Restoration, LLC, with team member Twelve Stones Designs, Austin, Texas, 2022 Regional CotY Award Winner, Universal Design - Bath
Diseño de cuarto de baño principal, único y flotante tradicional renovado de tamaño medio con puertas de armario blancas, bañera esquinera, ducha a ras de suelo, baldosas y/o azulejos blancos, paredes blancas, lavabo encastrado, encimera de cuarzo compacto, suelo multicolor, ducha con cortina y encimeras grises
Diseño de cuarto de baño principal, único y flotante tradicional renovado de tamaño medio con puertas de armario blancas, bañera esquinera, ducha a ras de suelo, baldosas y/o azulejos blancos, paredes blancas, lavabo encastrado, encimera de cuarzo compacto, suelo multicolor, ducha con cortina y encimeras grises
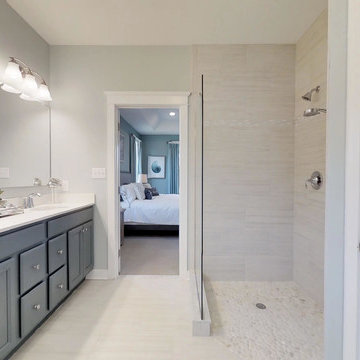
Foto de cuarto de baño principal marinero de tamaño medio con armarios con paneles empotrados, puertas de armario grises, bañera esquinera, ducha a ras de suelo, baldosas y/o azulejos grises, baldosas y/o azulejos de cerámica, paredes grises, suelo de baldosas de cerámica, lavabo integrado, encimera de mármol, suelo gris y ducha abierta
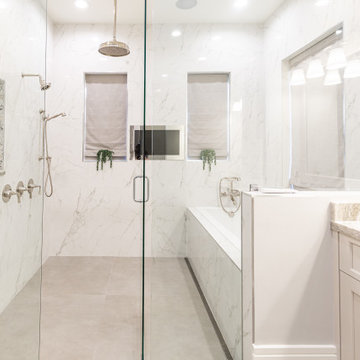
Inspiration for transitional bathroom with under-mount sink, white cabinets, white and brown marble countertops, white walls, raised-panel cabinets, large gray ceramic tile floors, and a stainless steel framed TV mounted in the standup shower.
874 ideas para cuartos de baño con bañera esquinera y ducha a ras de suelo
5