1.280 ideas para cuartos de baño con bañera esquinera y baldosas y/o azulejos multicolor
Filtrar por
Presupuesto
Ordenar por:Popular hoy
1 - 20 de 1280 fotos
Artículo 1 de 3

This master bath remodel features a beautiful corner tub inside a walk-in shower. The side of the tub also doubles as a shower bench and has access to multiple grab bars for easy accessibility and an aging in place lifestyle. With beautiful wood grain porcelain tile in the flooring and shower surround, and venetian pebble accents and shower pan, this updated bathroom is the perfect mix of function and luxury.
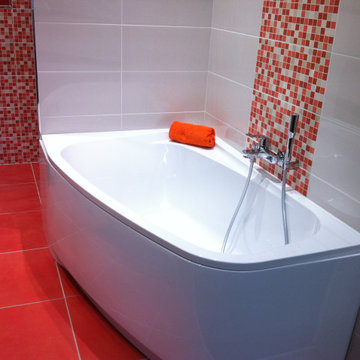
Un décor assorti rouge orangé pour le sol et panneaux de mosaïques sur fond de faïences gris beige pour cette élégante sdb avec baignoire asymétrique ; on notera la finition de tablier par jupe galbée qui accentue le caractère raffiné de cet ensemble.

Home and Living Examiner said:
Modern renovation by J Design Group is stunning
J Design Group, an expert in luxury design, completed a new project in Tamarac, Florida, which involved the total interior remodeling of this home. We were so intrigued by the photos and design ideas, we decided to talk to J Design Group CEO, Jennifer Corredor. The concept behind the redesign was inspired by the client’s relocation.
Andrea Campbell: How did you get a feel for the client's aesthetic?
Jennifer Corredor: After a one-on-one with the Client, I could get a real sense of her aesthetics for this home and the type of furnishings she gravitated towards.
The redesign included a total interior remodeling of the client's home. All of this was done with the client's personal style in mind. Certain walls were removed to maximize the openness of the area and bathrooms were also demolished and reconstructed for a new layout. This included removing the old tiles and replacing with white 40” x 40” glass tiles for the main open living area which optimized the space immediately. Bedroom floors were dressed with exotic African Teak to introduce warmth to the space.
We also removed and replaced the outdated kitchen with a modern look and streamlined, state-of-the-art kitchen appliances. To introduce some color for the backsplash and match the client's taste, we introduced a splash of plum-colored glass behind the stove and kept the remaining backsplash with frosted glass. We then removed all the doors throughout the home and replaced with custom-made doors which were a combination of cherry with insert of frosted glass and stainless steel handles.
All interior lights were replaced with LED bulbs and stainless steel trims, including unique pendant and wall sconces that were also added. All bathrooms were totally gutted and remodeled with unique wall finishes, including an entire marble slab utilized in the master bath shower stall.
Once renovation of the home was completed, we proceeded to install beautiful high-end modern furniture for interior and exterior, from lines such as B&B Italia to complete a masterful design. One-of-a-kind and limited edition accessories and vases complimented the look with original art, most of which was custom-made for the home.
To complete the home, state of the art A/V system was introduced. The idea is always to enhance and amplify spaces in a way that is unique to the client and exceeds his/her expectations.
To see complete J Design Group featured article, go to: http://www.examiner.com/article/modern-renovation-by-j-design-group-is-stunning
Living Room,
Dining room,
Master Bedroom,
Master Bathroom,
Powder Bathroom,
Miami Interior Designers,
Miami Interior Designer,
Interior Designers Miami,
Interior Designer Miami,
Modern Interior Designers,
Modern Interior Designer,
Modern interior decorators,
Modern interior decorator,
Miami,
Contemporary Interior Designers,
Contemporary Interior Designer,
Interior design decorators,
Interior design decorator,
Interior Decoration and Design,
Black Interior Designers,
Black Interior Designer,
Interior designer,
Interior designers,
Home interior designers,
Home interior designer,
Daniel Newcomb
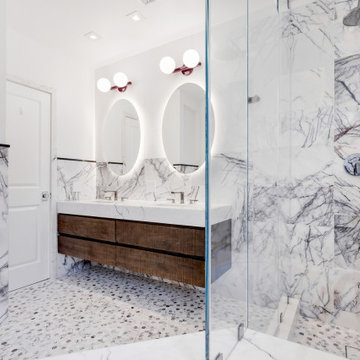
Lilac Madness, featuring a double sink, and gun metal plumbing fixtures
Modelo de cuarto de baño infantil, doble y flotante grande con armarios con paneles lisos, puertas de armario de madera en tonos medios, bañera esquinera, combinación de ducha y bañera, sanitario de pared, baldosas y/o azulejos multicolor, baldosas y/o azulejos de mármol, paredes blancas, suelo de mármol, lavabo encastrado, encimera de mármol, suelo multicolor, ducha con puerta con bisagras y encimeras blancas
Modelo de cuarto de baño infantil, doble y flotante grande con armarios con paneles lisos, puertas de armario de madera en tonos medios, bañera esquinera, combinación de ducha y bañera, sanitario de pared, baldosas y/o azulejos multicolor, baldosas y/o azulejos de mármol, paredes blancas, suelo de mármol, lavabo encastrado, encimera de mármol, suelo multicolor, ducha con puerta con bisagras y encimeras blancas
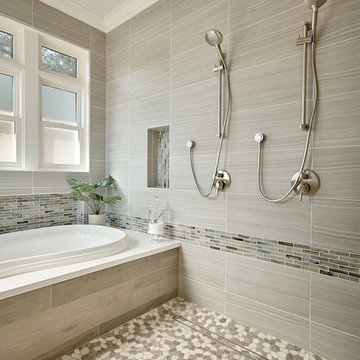
Imagen de cuarto de baño principal de estilo americano grande con puertas de armario blancas, bañera esquinera, ducha abierta, baldosas y/o azulejos multicolor, baldosas y/o azulejos de cerámica, paredes grises, suelo de baldosas de porcelana, encimera de cuarzo compacto, suelo multicolor, ducha abierta y encimeras blancas
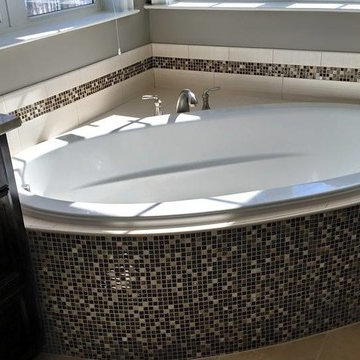
Diseño de cuarto de baño principal bohemio de tamaño medio con armarios con paneles empotrados, puertas de armario negras, bañera esquinera, sanitario de una pieza, baldosas y/o azulejos beige, baldosas y/o azulejos negros, baldosas y/o azulejos multicolor, baldosas y/o azulejos en mosaico, paredes grises, suelo de piedra caliza, lavabo bajoencimera, encimera de piedra caliza y suelo beige
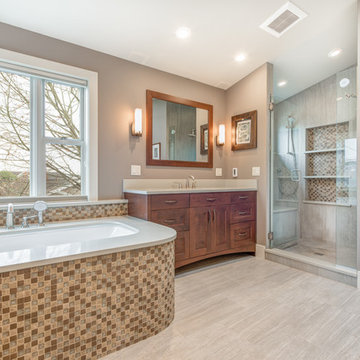
This full master bath features two custom Bellmont Cabinetry Company Cherry vanities in Highland door style with Spice finish.
The shower features a sitting bench, shelving, and glass doors.

Maison contemporaine en ossature bois
Diseño de cuarto de baño principal y único contemporáneo de tamaño medio con puertas de armario negras, combinación de ducha y bañera, baldosas y/o azulejos multicolor, baldosas y/o azulejos de cemento, suelo de cemento, lavabo tipo consola, suelo gris, bañera esquinera, sanitario de dos piezas, paredes azules, ducha con puerta con bisagras, encimeras blancas y armarios con paneles lisos
Diseño de cuarto de baño principal y único contemporáneo de tamaño medio con puertas de armario negras, combinación de ducha y bañera, baldosas y/o azulejos multicolor, baldosas y/o azulejos de cemento, suelo de cemento, lavabo tipo consola, suelo gris, bañera esquinera, sanitario de dos piezas, paredes azules, ducha con puerta con bisagras, encimeras blancas y armarios con paneles lisos
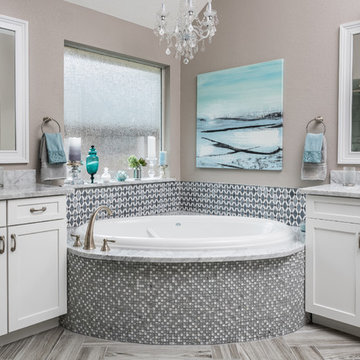
Guest Bathroom remodel on second level Belle Chasse home.
Imagen de cuarto de baño moderno grande con armarios con paneles empotrados, puertas de armario blancas, bañera esquinera, ducha empotrada, sanitario de una pieza, baldosas y/o azulejos multicolor, baldosas y/o azulejos en mosaico, paredes grises, suelo de madera clara, lavabo bajoencimera, encimera de mármol, suelo gris y ducha con puerta con bisagras
Imagen de cuarto de baño moderno grande con armarios con paneles empotrados, puertas de armario blancas, bañera esquinera, ducha empotrada, sanitario de una pieza, baldosas y/o azulejos multicolor, baldosas y/o azulejos en mosaico, paredes grises, suelo de madera clara, lavabo bajoencimera, encimera de mármol, suelo gris y ducha con puerta con bisagras
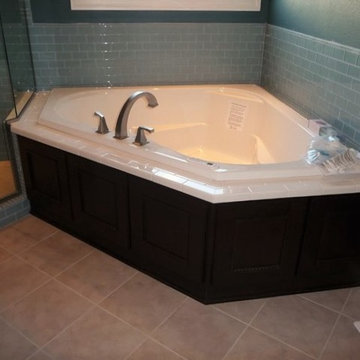
Modelo de cuarto de baño principal actual de tamaño medio con armarios con paneles empotrados, puertas de armario de madera en tonos medios, bañera esquinera, ducha esquinera, baldosas y/o azulejos multicolor, paredes azules, suelo de baldosas de cerámica, baldosas y/o azulejos de cemento, lavabo encastrado y encimera de laminado
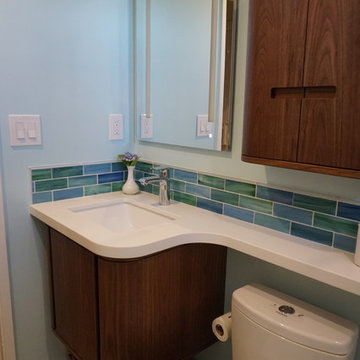
This was a very small bathroom that we wanted to make a big impact. The client loves color so we went with a clean blue/teal/white combination of cement tile floor and glass accent tile with porcelain shower tiles.
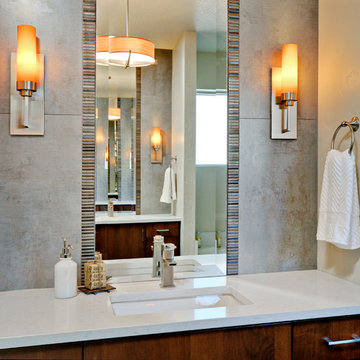
Photography by Tony Moody
Imagen de cuarto de baño principal moderno de tamaño medio con lavabo bajoencimera, armarios con paneles lisos, puertas de armario de madera oscura, encimera de cuarzo compacto, bañera esquinera, sanitario de una pieza, baldosas y/o azulejos multicolor, baldosas y/o azulejos de porcelana, paredes blancas y suelo de baldosas de porcelana
Imagen de cuarto de baño principal moderno de tamaño medio con lavabo bajoencimera, armarios con paneles lisos, puertas de armario de madera oscura, encimera de cuarzo compacto, bañera esquinera, sanitario de una pieza, baldosas y/o azulejos multicolor, baldosas y/o azulejos de porcelana, paredes blancas y suelo de baldosas de porcelana

The palatial master bathroom in this Paradise Valley, AZ estate makes a grand impression. From the detailed carving and mosaic tile around the mirror to the wall finish and marble Corinthian columns, this bathroom is fit for a king and queen.
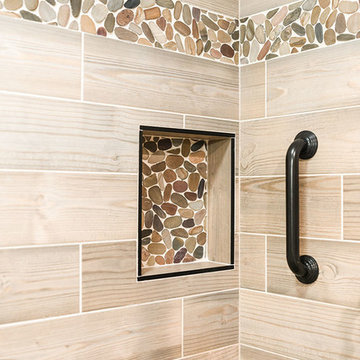
This master bath remodel features a beautiful corner tub inside a walk-in shower. The side of the tub also doubles as a shower bench and has access to multiple grab bars for easy accessibility and an aging in place lifestyle. With beautiful wood grain porcelain tile in the flooring and shower surround, and venetian pebble accents and shower pan, this updated bathroom is the perfect mix of function and luxury.
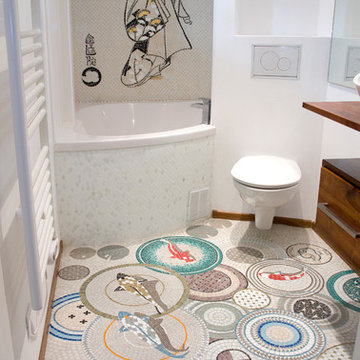
atelie
Ejemplo de cuarto de baño principal asiático pequeño con armarios con paneles lisos, puertas de armario de madera oscura, encimera de madera, combinación de ducha y bañera, baldosas y/o azulejos multicolor, baldosas y/o azulejos de porcelana, paredes blancas, suelo con mosaicos de baldosas, sanitario de pared, lavabo sobreencimera y bañera esquinera
Ejemplo de cuarto de baño principal asiático pequeño con armarios con paneles lisos, puertas de armario de madera oscura, encimera de madera, combinación de ducha y bañera, baldosas y/o azulejos multicolor, baldosas y/o azulejos de porcelana, paredes blancas, suelo con mosaicos de baldosas, sanitario de pared, lavabo sobreencimera y bañera esquinera

Download our free ebook, Creating the Ideal Kitchen. DOWNLOAD NOW
What’s the next best thing to a tropical vacation in the middle of a Chicago winter? Well, how about a tropical themed bath that works year round? The goal of this bath was just that, to bring some fun, whimsy and tropical vibes!
We started out by making some updates to the built in bookcase leading into the bath. It got an easy update by removing all the stained trim and creating a simple arched opening with a few floating shelves for a much cleaner and up-to-date look. We love the simplicity of this arch in the space.
Now, into the bathroom design. Our client fell in love with this beautiful handmade tile featuring tropical birds and flowers and featuring bright, vibrant colors. We played off the tile to come up with the pallet for the rest of the space. The cabinetry and trim is a custom teal-blue paint that perfectly picks up on the blue in the tile. The gold hardware, lighting and mirror also coordinate with the colors in the tile.
Because the house is a 1930’s tudor, we played homage to that by using a simple black and white hex pattern on the floor and retro style hardware that keep the whole space feeling vintage appropriate. We chose a wall mount unpolished brass hardware faucet which almost gives the feel of a tropical fountain. It just works. The arched mirror continues the arch theme from the bookcase.
For the shower, we chose a coordinating antique white tile with the same tropical tile featured in a shampoo niche where we carefully worked to get a little bird almost standing on the niche itself. We carried the gold fixtures into the shower, and instead of a shower door, the shower features a simple hinged glass panel that is easy to clean and allows for easy access to the shower controls.
Designed by: Susan Klimala, CKBD
Photography by: Michael Kaskel
For more design inspiration go to: www.kitchenstudio-ge.com
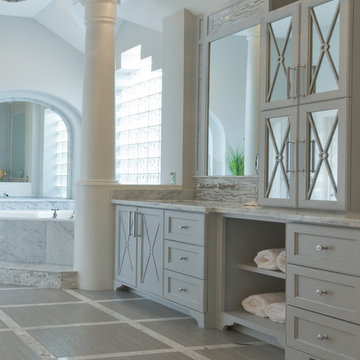
Complete bathroom remodel Summer 2013. This bath offers generous space without going overboard in square footage. The homeowner chose to go with a large double vanity, a nice shower with custom features a shower seat. We decided to keep the existing tub and deck it with carrara marble. The vanity area shown in this photo has plenty of storage for bathroom appliances in the tower. Below the mirrored wall cabinets we added a open towel storage space below. The mirrors were cased out with the matching woodwork, crown detail and carrara tile mosaics on each side. The countertop is Carrara slab marble with undermount Marzi sinks. The Kallista faucets are wall mounted, we was chosen in chrome since it was an easier finish to maintain for years to come. The floor tile is a 20 x 20 Silver Strand with a Carrara Marble strip set in straight. The backsplash to the vanity is the companion carrara mosaic random. Vaulted ceilings add to the dramatic feel of this bath. The polished nickel Restoration glass globe chandelier also adds to the dramatic glamor of the bath. The shower has three zones function, with a polished gray porcelain tile, mixed with split face white marble and carrara marble mosaics. This luxury bath sets its residence in Houston Texas.
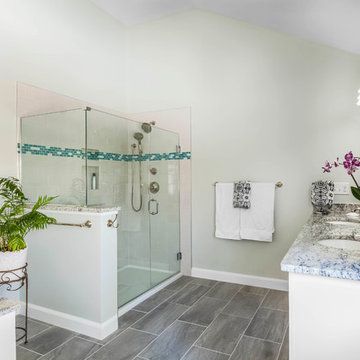
Photo Credits: Greg Perko Photography
Imagen de cuarto de baño principal tradicional grande con armarios con paneles empotrados, puertas de armario blancas, bañera esquinera, ducha esquinera, sanitario de una pieza, baldosas y/o azulejos de cerámica, paredes verdes, suelo de baldosas de cerámica, lavabo bajoencimera, encimera de granito, baldosas y/o azulejos multicolor y suelo gris
Imagen de cuarto de baño principal tradicional grande con armarios con paneles empotrados, puertas de armario blancas, bañera esquinera, ducha esquinera, sanitario de una pieza, baldosas y/o azulejos de cerámica, paredes verdes, suelo de baldosas de cerámica, lavabo bajoencimera, encimera de granito, baldosas y/o azulejos multicolor y suelo gris
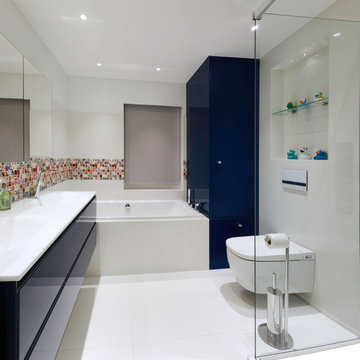
Family bathroom.
Diseño de cuarto de baño infantil, doble, flotante y blanco contemporáneo grande con armarios tipo vitrina, puertas de armario azules, bañera esquinera, ducha esquinera, baldosas y/o azulejos multicolor, baldosas y/o azulejos de cerámica, paredes blancas, suelo de baldosas de porcelana, encimera de acrílico, suelo blanco, ducha con puerta con bisagras, encimeras blancas, bidé y lavabo integrado
Diseño de cuarto de baño infantil, doble, flotante y blanco contemporáneo grande con armarios tipo vitrina, puertas de armario azules, bañera esquinera, ducha esquinera, baldosas y/o azulejos multicolor, baldosas y/o azulejos de cerámica, paredes blancas, suelo de baldosas de porcelana, encimera de acrílico, suelo blanco, ducha con puerta con bisagras, encimeras blancas, bidé y lavabo integrado
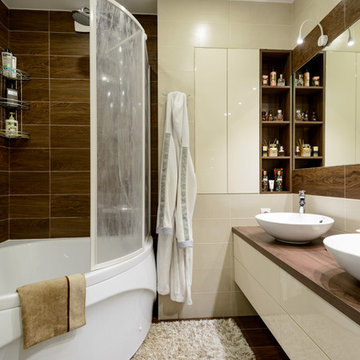
Imagen de cuarto de baño principal contemporáneo de tamaño medio con armarios con paneles lisos, puertas de armario beige, bañera esquinera, sanitario de pared, baldosas y/o azulejos multicolor, baldosas y/o azulejos de porcelana, paredes beige, suelo de baldosas de porcelana, lavabo encastrado, encimera de madera, suelo marrón y encimeras marrones
1.280 ideas para cuartos de baño con bañera esquinera y baldosas y/o azulejos multicolor
1