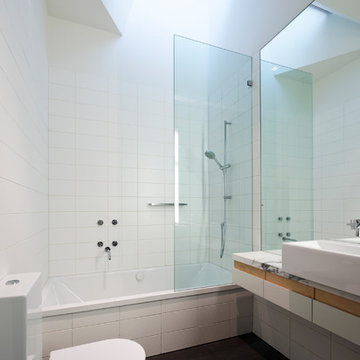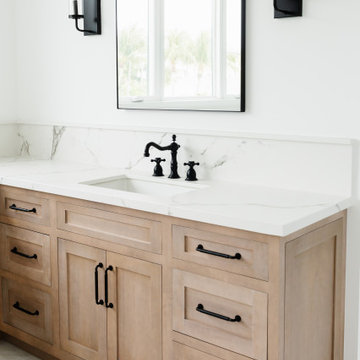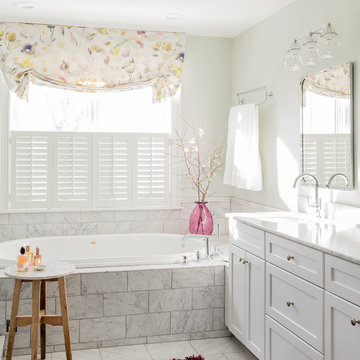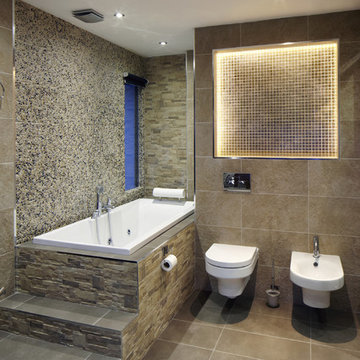1.633 ideas para cuartos de baño con bañera encastrada y todos los tratamientos de pared
Filtrar por
Presupuesto
Ordenar por:Popular hoy
41 - 60 de 1633 fotos
Artículo 1 de 3

Hello there loves. The Prickly Pear AirBnB in Scottsdale, Arizona is a transformation of an outdated residential space into a vibrant, welcoming and quirky short term rental. As an Interior Designer, I envision how a house can be exponentially improved into a beautiful home and relish in the opportunity to support my clients take the steps to make those changes. It is a delicate balance of a family’s diverse style preferences, my personal artistic expression, the needs of the family who yearn to enjoy their home, and a symbiotic partnership built on mutual respect and trust. This is what I am truly passionate about and absolutely love doing. If the potential of working with me to create a healing & harmonious home is appealing to your family, reach out to me and I'd love to offer you a complimentary discovery call to determine whether we are an ideal fit. I'd also love to collaborate with professionals as a resource for your clientele. ?

Great kids bath with trough sink and built in cabinets. Tile backsplash and custom mirror.
Modelo de cuarto de baño infantil, doble y a medida costero de tamaño medio con armarios estilo shaker, puertas de armario grises, bañera encastrada, combinación de ducha y bañera, sanitario de dos piezas, baldosas y/o azulejos blancos, baldosas y/o azulejos de cerámica, paredes blancas, suelo de baldosas de porcelana, lavabo de seno grande, encimera de cuarzo compacto, suelo gris, ducha con puerta corredera, encimeras grises y boiserie
Modelo de cuarto de baño infantil, doble y a medida costero de tamaño medio con armarios estilo shaker, puertas de armario grises, bañera encastrada, combinación de ducha y bañera, sanitario de dos piezas, baldosas y/o azulejos blancos, baldosas y/o azulejos de cerámica, paredes blancas, suelo de baldosas de porcelana, lavabo de seno grande, encimera de cuarzo compacto, suelo gris, ducha con puerta corredera, encimeras grises y boiserie

Steven Dewall
Ejemplo de cuarto de baño principal mediterráneo grande con armarios con paneles con relieve, puertas de armario de madera en tonos medios, bañera encastrada, paredes beige, sanitario de una pieza, baldosas y/o azulejos beige, baldosas y/o azulejos grises, baldosas y/o azulejos de piedra, suelo de baldosas de cerámica, lavabo bajoencimera, encimera de acrílico y suelo beige
Ejemplo de cuarto de baño principal mediterráneo grande con armarios con paneles con relieve, puertas de armario de madera en tonos medios, bañera encastrada, paredes beige, sanitario de una pieza, baldosas y/o azulejos beige, baldosas y/o azulejos grises, baldosas y/o azulejos de piedra, suelo de baldosas de cerámica, lavabo bajoencimera, encimera de acrílico y suelo beige

NURSERY BATHROOM WAS REMODELED WITH A GORGEOUS VANITY + WALLPAPER + NEW TUB AND TILE SURROUND.
Modelo de cuarto de baño infantil, único y de pie costero pequeño con puertas de armario beige, bañera encastrada, combinación de ducha y bañera, lavabo encastrado, encimera de mármol, ducha con cortina y papel pintado
Modelo de cuarto de baño infantil, único y de pie costero pequeño con puertas de armario beige, bañera encastrada, combinación de ducha y bañera, lavabo encastrado, encimera de mármol, ducha con cortina y papel pintado

Masterbath remodel. Utilizing the existing space this master bathroom now looks and feels larger than ever. The homeowner was amazed by the wasted space in the existing bath design.

Master bathroom with freestanding shower and built in dressing table and double vanities
Imagen de cuarto de baño principal, rectangular, doble, a medida y blanco marinero grande con armarios con paneles empotrados, puertas de armario blancas, bañera encastrada, ducha esquinera, baldosas y/o azulejos azules, baldosas y/o azulejos de vidrio laminado, paredes beige, suelo de baldosas de porcelana, lavabo bajoencimera, encimera de cuarzo compacto, suelo beige, ducha con puerta con bisagras y encimeras multicolor
Imagen de cuarto de baño principal, rectangular, doble, a medida y blanco marinero grande con armarios con paneles empotrados, puertas de armario blancas, bañera encastrada, ducha esquinera, baldosas y/o azulejos azules, baldosas y/o azulejos de vidrio laminado, paredes beige, suelo de baldosas de porcelana, lavabo bajoencimera, encimera de cuarzo compacto, suelo beige, ducha con puerta con bisagras y encimeras multicolor

This bathtub shower combination looks fantastic. An alcove tub with large format ceramic shower wall tile and black shower fixtures and valves. The glass sliding shower door has black barn door hardware. Black Schluter trim for the large shower niche and shower tile edges.

The task was to renovate a dated master bath without changing the original foot print. The client wanted a larger shower, more storage and the removal of a bulky jacuzzi. Sea glass hexagon tiles paired with a silver blue wall paper created a calm sea like mood.

A clean white modern classic style bathroom with wall to wall floating stone bench top.
Thick limestone bench tops with light beige tones and textured features.
Wall hung vanity cabinets with all doors, drawers and dress panels made from solid surface.
Subtle detailed anodised aluminium u channel around windows and doors.

Mother in law suite. Quartz countertops, beautiful vessel sink, elegant crystal hardware imported from India. Dressing closet and combined laundry room. Stunning and unique crystal light fixtures. Rolling glass frameless entrance to bathroom. Concealed.

The color scheme is key when it comes to decorating any bathroom. In this Medium size bathroom, we used primary calm colors (white and grey) that work great to give a stylish look that the client desire. It gives a great visual appeal while also complementing the interior of the house and matching the client's lifestyle. Because we have a consistent design, we went for a vanity that matches the floor design, and other accessories in the bathroom. We used accent lighting in some areas such as the vanity, bathtub, and shower which brings a unique effect to the bathroom. Besides the artificial light, we go natural by allowing in more natural lights using windows. In the walk-in shower, the shower door was clear glass therefore, the room looked brighter and gave a fantastic result. Also, the garden tub was effective in providing a deeper soak compared to a normal bathtub and it provides a thoroughly relaxing environment. The bathroom also contains a one-piece toilet room for more privacy. The final look was fantastic.

This bathroom gets a fun, fresh update with Lilly Pulitzer for Lee Jofa's colorful coral on blue wallpaper, coral inspired mirrors, Roman shades with pom pom trim, and monograms galore!

I suggested to have a mirrored glass installed on the wall and using Schluter metal trim, frame the mirror and tile around the mirror.
Ejemplo de cuarto de baño principal, único, a medida y abovedado clásico renovado pequeño con armarios estilo shaker, puertas de armario blancas, bañera encastrada, combinación de ducha y bañera, sanitario de dos piezas, baldosas y/o azulejos grises, baldosas y/o azulejos en mosaico, paredes azules, suelo de baldosas de porcelana, lavabo bajoencimera, encimera de cuarzo compacto, suelo multicolor, ducha con cortina, encimeras blancas y boiserie
Ejemplo de cuarto de baño principal, único, a medida y abovedado clásico renovado pequeño con armarios estilo shaker, puertas de armario blancas, bañera encastrada, combinación de ducha y bañera, sanitario de dos piezas, baldosas y/o azulejos grises, baldosas y/o azulejos en mosaico, paredes azules, suelo de baldosas de porcelana, lavabo bajoencimera, encimera de cuarzo compacto, suelo multicolor, ducha con cortina, encimeras blancas y boiserie

NEW EXPANDED LARGER SHOWER, PLUMBING, TUB & SHOWER GLASS
The family wanted to update their Jack & Jill’s guest bathroom. They chose stunning grey Polished tile for the walls with a beautiful deco coordinating tile for the large wall niche. Custom frameless shower glass for the enclosed tub/shower combination. The shower and bath plumbing installation in a champagne bronze Delta 17 series with a dual function pressure balanced shower system and integrated volume control with hand shower. A clean line square white drop-in tub to finish the stunning shower area.
ALL NEW FLOORING, WALL TILE & CABINETS
For this updated design, the homeowners choose a Calcutta white for their floor tile. All new paint for walls and cabinets along with new hardware and lighting. Making this remodel a stunning project!

This remodel was for a family moving from Dallas to The Woodlands/Spring Area. They wanted to find a home in the area that they could remodel to their more modern style. Design kid-friendly for two young children and two dogs. You don't have to sacrifice good design for family-friendly

The bathroom with morning light streaming down from above. Photo by Peter Bennetts
Ejemplo de cuarto de baño actual pequeño con encimera de mármol, lavabo sobreencimera, armarios con paneles lisos, bañera encastrada, combinación de ducha y bañera, sanitario de una pieza, baldosas y/o azulejos blancos, baldosas y/o azulejos de porcelana, paredes blancas y suelo de cemento
Ejemplo de cuarto de baño actual pequeño con encimera de mármol, lavabo sobreencimera, armarios con paneles lisos, bañera encastrada, combinación de ducha y bañera, sanitario de una pieza, baldosas y/o azulejos blancos, baldosas y/o azulejos de porcelana, paredes blancas y suelo de cemento

This custom cottage designed and built by Aaron Bollman is nestled in the Saugerties, NY. Situated in virgin forest at the foot of the Catskill mountains overlooking a babling brook, this hand crafted home both charms and relaxes the senses.

Imagen de cuarto de baño principal, doble y a medida costero extra grande con todos los estilos de armarios, puertas de armario de madera clara, bañera encastrada, ducha abierta, todos los baños, baldosas y/o azulejos blancos, baldosas y/o azulejos de cerámica, paredes blancas, suelo de mármol, lavabo encastrado, encimera de cuarzo compacto, suelo blanco, ducha con puerta con bisagras, encimeras blancas, hornacina y todos los tratamientos de pared

photo by Michael J. Lee
Imagen de cuarto de baño principal tradicional grande con armarios estilo shaker, puertas de armario blancas, bañera encastrada, baldosas y/o azulejos blancos, paredes blancas, lavabo bajoencimera, suelo blanco, baldosas y/o azulejos de mármol y espejo con luz
Imagen de cuarto de baño principal tradicional grande con armarios estilo shaker, puertas de armario blancas, bañera encastrada, baldosas y/o azulejos blancos, paredes blancas, lavabo bajoencimera, suelo blanco, baldosas y/o azulejos de mármol y espejo con luz

The design reveals previously unseen panoramic views of London’s famous skyline and increases the usable floor space and value by reconfiguring access arrangements. The resulting accommodation is divided into 4 suites, with separate bedrooms, bathrooms, walk-in wardrobes and changing spaces, study areas and children’s play space. There is also family kitchen and a large central hub space which is arranged to host both social gatherings of family and friend and more intimate family moments.
1.633 ideas para cuartos de baño con bañera encastrada y todos los tratamientos de pared
3