590 ideas para cuartos de baño con bañera encastrada y encimera de vidrio
Filtrar por
Presupuesto
Ordenar por:Popular hoy
41 - 60 de 590 fotos
Artículo 1 de 3
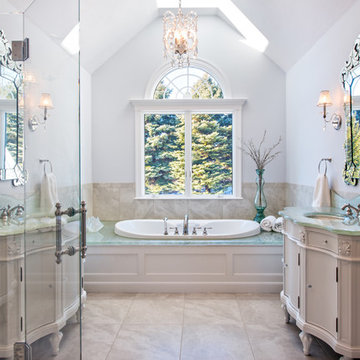
A very unique and sophisticated bathroom design. A Victorian style with a twist...
The colors are soft,and the silver glass shimmers and adds a very unique looks, a combination of old and new.
The sinks are integrated in the counter, made of layers of glass cast into 1" thick counter with a sculpted edg. The same glass is used around the bath tub also.
Mary prince photography
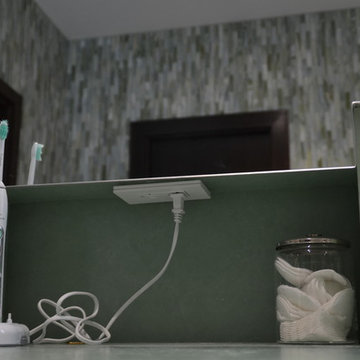
Diseño de cuarto de baño principal actual de tamaño medio con lavabo sobreencimera, armarios con paneles lisos, puertas de armario de madera en tonos medios, encimera de vidrio, bañera encastrada, ducha a ras de suelo, sanitario de una pieza, baldosas y/o azulejos verdes, paredes verdes y suelo de pizarra
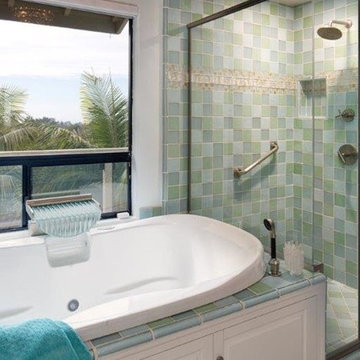
This bathroom was totally gutted and build from scratch off the master bedroom. We install a large two person Jacuzzi tub with a glass waterfall faucet that overlooks the beautiful ocean view. The glass tiles and inset border are from Ocean Glass. The small ball shaped crystal chandelier was added for a little bling!
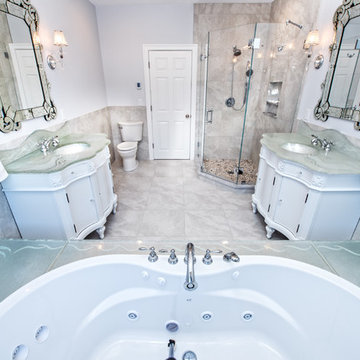
A very unique and sophisticated bathroom design. A Victorian style with a twist...
The colors are soft,and the silver glass shimmers and adds a very unique looks, a combination of old and new.
The sinks are integrated in the counter, made of layers of glass cast into 1" thick counter with a sculpted edg. The same glass is used around the bath tub also.
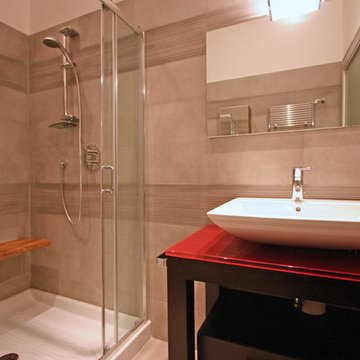
Franco Bernardini
Ejemplo de cuarto de baño principal contemporáneo de tamaño medio con lavabo encastrado, armarios tipo mueble, puertas de armario de madera en tonos medios, encimera de vidrio, bañera encastrada, ducha esquinera, sanitario de pared, baldosas y/o azulejos grises, baldosas y/o azulejos de cerámica, paredes grises y suelo de cemento
Ejemplo de cuarto de baño principal contemporáneo de tamaño medio con lavabo encastrado, armarios tipo mueble, puertas de armario de madera en tonos medios, encimera de vidrio, bañera encastrada, ducha esquinera, sanitario de pared, baldosas y/o azulejos grises, baldosas y/o azulejos de cerámica, paredes grises y suelo de cemento
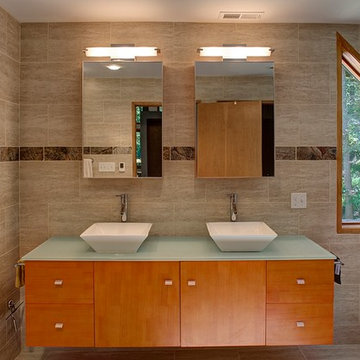
(c) Alain Jaramillo
Ejemplo de cuarto de baño principal minimalista de tamaño medio con armarios con paneles lisos, puertas de armario de madera oscura, bañera encastrada, baldosas y/o azulejos beige, baldosas y/o azulejos de porcelana, paredes beige, suelo de piedra caliza, lavabo sobreencimera y encimera de vidrio
Ejemplo de cuarto de baño principal minimalista de tamaño medio con armarios con paneles lisos, puertas de armario de madera oscura, bañera encastrada, baldosas y/o azulejos beige, baldosas y/o azulejos de porcelana, paredes beige, suelo de piedra caliza, lavabo sobreencimera y encimera de vidrio
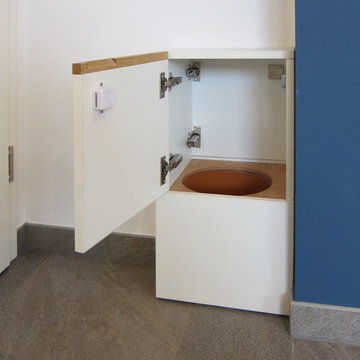
In der Garage unter den Bädern wurde ein Hauswirtschaftsraum abgetrennt und ein Rohr als Wäscheabwurf durch die Decke geführt. Es endet oben in der Wand zwischen den beiden Bädern und ist von beiden Seiten zugänglich. Vom Schreiner wurde dafür ein kleiner Schrank mit Türen zu beiden Seiten in die Mittelwand eingebaut. Er verschwindet jeweils hinter den Eingangstüren. So lernen die Kinder spielerisch, ihre Schmutzwäsche aufzuräumen.
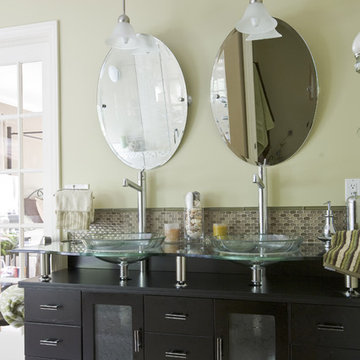
This Connecticut couple transformed their outdated, cramped master bathroom into a soothing Caribbean retreat. By maximizing the existing space and smoothing the transition between features, the designers at Simply Baths, Inc. helped the homeowners achieve a space that is as functional as it is fashionable.

Home and Living Examiner said:
Modern renovation by J Design Group is stunning
J Design Group, an expert in luxury design, completed a new project in Tamarac, Florida, which involved the total interior remodeling of this home. We were so intrigued by the photos and design ideas, we decided to talk to J Design Group CEO, Jennifer Corredor. The concept behind the redesign was inspired by the client’s relocation.
Andrea Campbell: How did you get a feel for the client's aesthetic?
Jennifer Corredor: After a one-on-one with the Client, I could get a real sense of her aesthetics for this home and the type of furnishings she gravitated towards.
The redesign included a total interior remodeling of the client's home. All of this was done with the client's personal style in mind. Certain walls were removed to maximize the openness of the area and bathrooms were also demolished and reconstructed for a new layout. This included removing the old tiles and replacing with white 40” x 40” glass tiles for the main open living area which optimized the space immediately. Bedroom floors were dressed with exotic African Teak to introduce warmth to the space.
We also removed and replaced the outdated kitchen with a modern look and streamlined, state-of-the-art kitchen appliances. To introduce some color for the backsplash and match the client's taste, we introduced a splash of plum-colored glass behind the stove and kept the remaining backsplash with frosted glass. We then removed all the doors throughout the home and replaced with custom-made doors which were a combination of cherry with insert of frosted glass and stainless steel handles.
All interior lights were replaced with LED bulbs and stainless steel trims, including unique pendant and wall sconces that were also added. All bathrooms were totally gutted and remodeled with unique wall finishes, including an entire marble slab utilized in the master bath shower stall.
Once renovation of the home was completed, we proceeded to install beautiful high-end modern furniture for interior and exterior, from lines such as B&B Italia to complete a masterful design. One-of-a-kind and limited edition accessories and vases complimented the look with original art, most of which was custom-made for the home.
To complete the home, state of the art A/V system was introduced. The idea is always to enhance and amplify spaces in a way that is unique to the client and exceeds his/her expectations.
To see complete J Design Group featured article, go to: http://www.examiner.com/article/modern-renovation-by-j-design-group-is-stunning
Living Room,
Dining room,
Master Bedroom,
Master Bathroom,
Powder Bathroom,
Miami Interior Designers,
Miami Interior Designer,
Interior Designers Miami,
Interior Designer Miami,
Modern Interior Designers,
Modern Interior Designer,
Modern interior decorators,
Modern interior decorator,
Miami,
Contemporary Interior Designers,
Contemporary Interior Designer,
Interior design decorators,
Interior design decorator,
Interior Decoration and Design,
Black Interior Designers,
Black Interior Designer,
Interior designer,
Interior designers,
Home interior designers,
Home interior designer,
Daniel Newcomb
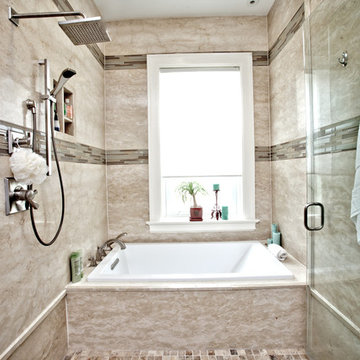
Pam Bredenkamp
Imagen de cuarto de baño tradicional renovado con armarios con rebordes decorativos, puertas de armario grises, bañera encastrada, combinación de ducha y bañera, sanitario de una pieza, baldosas y/o azulejos beige, baldosas y/o azulejos de vidrio, paredes púrpuras, suelo de travertino, lavabo sobreencimera y encimera de vidrio
Imagen de cuarto de baño tradicional renovado con armarios con rebordes decorativos, puertas de armario grises, bañera encastrada, combinación de ducha y bañera, sanitario de una pieza, baldosas y/o azulejos beige, baldosas y/o azulejos de vidrio, paredes púrpuras, suelo de travertino, lavabo sobreencimera y encimera de vidrio
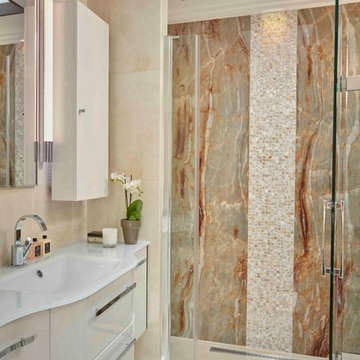
Green Imaging
Foto de cuarto de baño principal contemporáneo pequeño con puertas de armario blancas, bañera encastrada, ducha doble, sanitario de pared, baldosas y/o azulejos multicolor, baldosas y/o azulejos en mosaico, paredes beige, suelo de mármol, lavabo encastrado y encimera de vidrio
Foto de cuarto de baño principal contemporáneo pequeño con puertas de armario blancas, bañera encastrada, ducha doble, sanitario de pared, baldosas y/o azulejos multicolor, baldosas y/o azulejos en mosaico, paredes beige, suelo de mármol, lavabo encastrado y encimera de vidrio
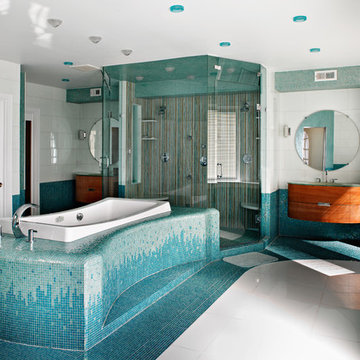
Diseño de cuarto de baño principal retro grande con baldosas y/o azulejos en mosaico, baldosas y/o azulejos azules, armarios con paneles lisos, puertas de armario de madera en tonos medios, bañera encastrada, ducha empotrada, paredes blancas, suelo con mosaicos de baldosas, lavabo bajoencimera, encimera de vidrio, suelo blanco y ducha con puerta con bisagras
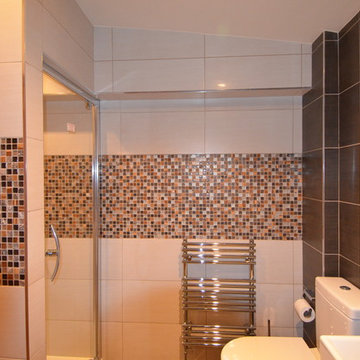
Porcelain tiles by V& B, mosaic panels with glass, copper & hardwoods, Exafill double ended bath, all fittings by V & B. Satin Chrome trim to all edges. - Neil Hopwood (full construction portfolio on website)
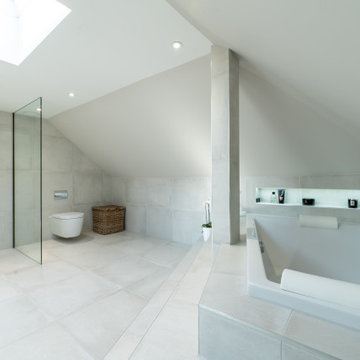
Modelo de cuarto de baño principal contemporáneo extra grande sin sin inodoro con armarios abiertos, puertas de armario grises, bañera encastrada, sanitario de pared, baldosas y/o azulejos beige, baldosas y/o azulejos de cerámica, paredes beige, suelo de baldosas de cerámica, lavabo sobreencimera, encimera de vidrio, suelo beige, ducha abierta y encimeras grises
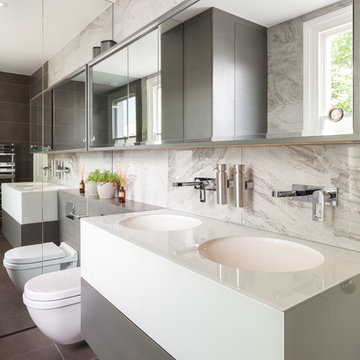
Peter Landers
Imagen de cuarto de baño infantil contemporáneo grande con armarios con paneles lisos, puertas de armario grises, bañera encastrada, ducha abierta, sanitario de pared, baldosas y/o azulejos marrones, baldosas y/o azulejos de porcelana, paredes multicolor, suelo de baldosas de cerámica, lavabo encastrado, encimera de vidrio, suelo marrón, ducha abierta y encimeras blancas
Imagen de cuarto de baño infantil contemporáneo grande con armarios con paneles lisos, puertas de armario grises, bañera encastrada, ducha abierta, sanitario de pared, baldosas y/o azulejos marrones, baldosas y/o azulejos de porcelana, paredes multicolor, suelo de baldosas de cerámica, lavabo encastrado, encimera de vidrio, suelo marrón, ducha abierta y encimeras blancas
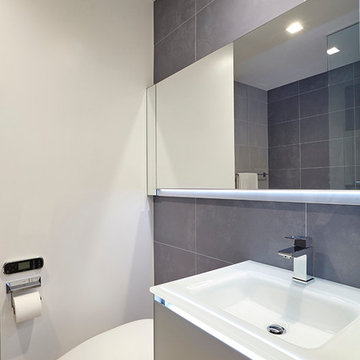
Foto de cuarto de baño principal actual grande con armarios con paneles lisos, puertas de armario blancas, bañera encastrada, combinación de ducha y bañera, sanitario de una pieza, baldosas y/o azulejos grises, baldosas y/o azulejos de porcelana, paredes blancas, suelo de madera en tonos medios, lavabo integrado, encimera de vidrio y suelo beige
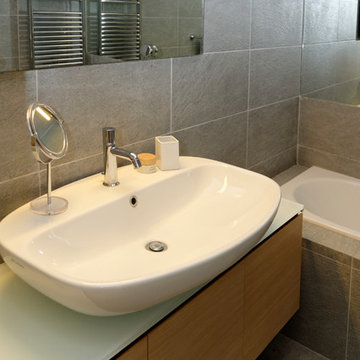
Imagen de cuarto de baño principal contemporáneo de tamaño medio con lavabo tipo consola, encimera de vidrio, bañera encastrada, sanitario de pared, baldosas y/o azulejos grises, baldosas y/o azulejos de piedra y paredes grises
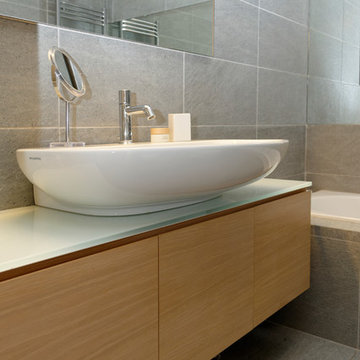
Imagen de cuarto de baño principal actual de tamaño medio con lavabo tipo consola, encimera de vidrio, bañera encastrada, sanitario de pared, baldosas y/o azulejos grises, baldosas y/o azulejos de piedra y paredes grises
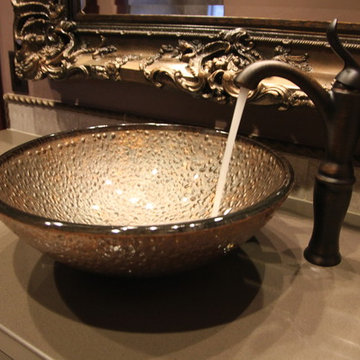
Textures galore in this beautiful custom home.
Modelo de cuarto de baño tropical extra grande con lavabo sobreencimera, armarios estilo shaker, puertas de armario de madera en tonos medios, encimera de vidrio, bañera encastrada, ducha esquinera, sanitario de una pieza, baldosas y/o azulejos grises, baldosas y/o azulejos de porcelana, paredes púrpuras, suelo de baldosas de porcelana y aseo y ducha
Modelo de cuarto de baño tropical extra grande con lavabo sobreencimera, armarios estilo shaker, puertas de armario de madera en tonos medios, encimera de vidrio, bañera encastrada, ducha esquinera, sanitario de una pieza, baldosas y/o azulejos grises, baldosas y/o azulejos de porcelana, paredes púrpuras, suelo de baldosas de porcelana y aseo y ducha
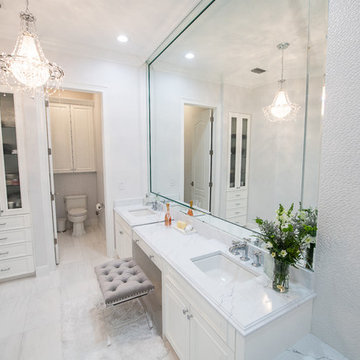
View of the vanity area. We removed the clients bi-fold closet door to her linen closet and instead did this gorgeous linen built in cabinet with glass doors.
590 ideas para cuartos de baño con bañera encastrada y encimera de vidrio
3