19.493 ideas para cuartos de baño con bañera encastrada y baldosas y/o azulejos blancos
Filtrar por
Presupuesto
Ordenar por:Popular hoy
101 - 120 de 19.493 fotos
Artículo 1 de 3

Anne Matheis
Imagen de cuarto de baño principal tradicional grande con armarios con paneles con relieve, puertas de armario grises, bañera encastrada, ducha abierta, sanitario de una pieza, baldosas y/o azulejos grises, baldosas y/o azulejos blancos, losas de piedra, paredes blancas, suelo de mármol, lavabo encastrado, encimera de granito, hornacina y banco de ducha
Imagen de cuarto de baño principal tradicional grande con armarios con paneles con relieve, puertas de armario grises, bañera encastrada, ducha abierta, sanitario de una pieza, baldosas y/o azulejos grises, baldosas y/o azulejos blancos, losas de piedra, paredes blancas, suelo de mármol, lavabo encastrado, encimera de granito, hornacina y banco de ducha
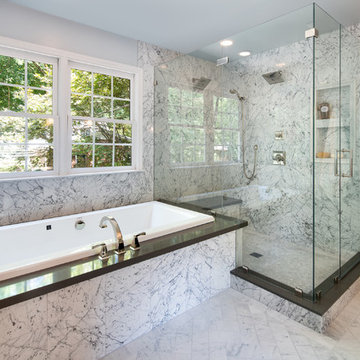
WINNER OF THE 2015 NARI CHARLOTTE CHAPTER CotY AWARD for Best Residential Bathroom $25k-50k |
© Deborah Scannell Photography.
Imagen de cuarto de baño principal, rectangular y gris y blanco tradicional renovado de tamaño medio con encimera de cuarzo compacto, bañera encastrada, ducha doble, baldosas y/o azulejos de piedra, suelo de mármol, baldosas y/o azulejos blancos y paredes grises
Imagen de cuarto de baño principal, rectangular y gris y blanco tradicional renovado de tamaño medio con encimera de cuarzo compacto, bañera encastrada, ducha doble, baldosas y/o azulejos de piedra, suelo de mármol, baldosas y/o azulejos blancos y paredes grises
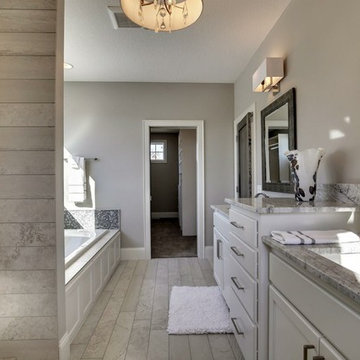
The soft wood-like porcelain tile found throughout this bathroom helps to compliment the dark honeycomb backsplash surrounding the bathtub.
CAP Carpet & Flooring is the leading provider of flooring & area rugs in the Twin Cities. CAP Carpet & Flooring is a locally owned and operated company, and we pride ourselves on helping our customers feel welcome from the moment they walk in the door. We are your neighbors. We work and live in your community and understand your needs. You can expect the very best personal service on every visit to CAP Carpet & Flooring and value and warranties on every flooring purchase. Our design team has worked with homeowners, contractors and builders who expect the best. With over 30 years combined experience in the design industry, Angela, Sandy, Sunnie,Maria, Caryn and Megan will be able to help whether you are in the process of building, remodeling, or re-doing. Our design team prides itself on being well versed and knowledgeable on all the up to date products and trends in the floor covering industry as well as countertops, paint and window treatments. Their passion and knowledge is abundant, and we're confident you'll be nothing short of impressed with their expertise and professionalism. When you love your job, it shows: the enthusiasm and energy our design team has harnessed will bring out the best in your project. Make CAP Carpet & Flooring your first stop when considering any type of home improvement project- we are happy to help you every single step of the way.
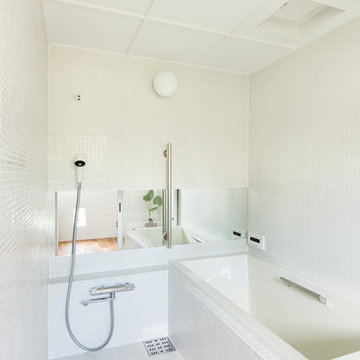
粟根靖雄
Modelo de cuarto de baño principal actual pequeño sin sin inodoro con bañera encastrada, baldosas y/o azulejos blancos, baldosas y/o azulejos en mosaico, paredes blancas, suelo blanco y ducha abierta
Modelo de cuarto de baño principal actual pequeño sin sin inodoro con bañera encastrada, baldosas y/o azulejos blancos, baldosas y/o azulejos en mosaico, paredes blancas, suelo blanco y ducha abierta
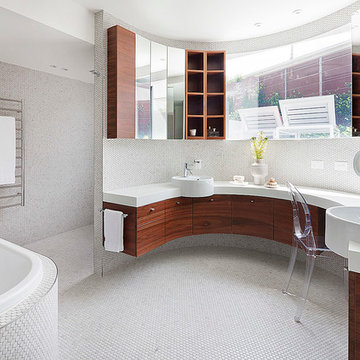
Shannon McGrath
Foto de cuarto de baño principal contemporáneo grande con armarios con paneles lisos, puertas de armario de madera oscura, encimera de acrílico, bañera encastrada, ducha abierta, baldosas y/o azulejos blancos, baldosas y/o azulejos en mosaico, suelo con mosaicos de baldosas y ducha abierta
Foto de cuarto de baño principal contemporáneo grande con armarios con paneles lisos, puertas de armario de madera oscura, encimera de acrílico, bañera encastrada, ducha abierta, baldosas y/o azulejos blancos, baldosas y/o azulejos en mosaico, suelo con mosaicos de baldosas y ducha abierta

BESPOKE
Imagen de cuarto de baño principal actual de tamaño medio con paredes blancas, armarios con paneles lisos, puertas de armario blancas, bañera encastrada, ducha a ras de suelo, sanitario de pared, baldosas y/o azulejos blancos, baldosas y/o azulejos de porcelana, suelo de azulejos de cemento, lavabo sobreencimera, encimera de madera, suelo marrón, ducha abierta y encimeras marrones
Imagen de cuarto de baño principal actual de tamaño medio con paredes blancas, armarios con paneles lisos, puertas de armario blancas, bañera encastrada, ducha a ras de suelo, sanitario de pared, baldosas y/o azulejos blancos, baldosas y/o azulejos de porcelana, suelo de azulejos de cemento, lavabo sobreencimera, encimera de madera, suelo marrón, ducha abierta y encimeras marrones
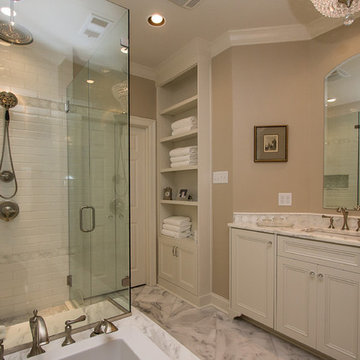
Foto de cuarto de baño principal tradicional renovado de tamaño medio con lavabo bajoencimera, armarios con paneles empotrados, puertas de armario blancas, encimera de mármol, bañera encastrada, ducha abierta, sanitario de una pieza, baldosas y/o azulejos blancos, baldosas y/o azulejos de cemento y suelo de mármol
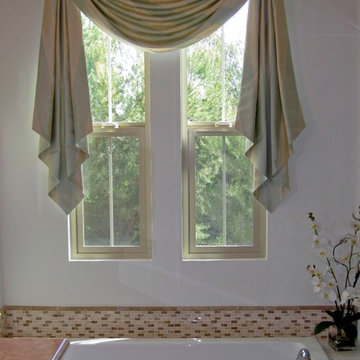
Anna Ione Interiors
Diseño de cuarto de baño principal tradicional de tamaño medio con puertas de armario blancas, bañera encastrada, sanitario de dos piezas, baldosas y/o azulejos beige, baldosas y/o azulejos marrones, baldosas y/o azulejos blancos, baldosas y/o azulejos en mosaico, paredes blancas y encimera de cuarzo compacto
Diseño de cuarto de baño principal tradicional de tamaño medio con puertas de armario blancas, bañera encastrada, sanitario de dos piezas, baldosas y/o azulejos beige, baldosas y/o azulejos marrones, baldosas y/o azulejos blancos, baldosas y/o azulejos en mosaico, paredes blancas y encimera de cuarzo compacto
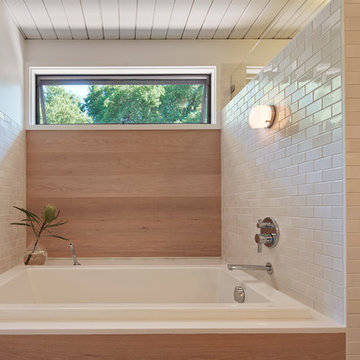
The Master Bathroom was reconfigured both enlarging it and creating a master suite. Within is a custom tub and shower enclosure. Custom tub has a ceramic Heath tile surround and du chateau flooring on the wall.
Bruce Damonte Photography
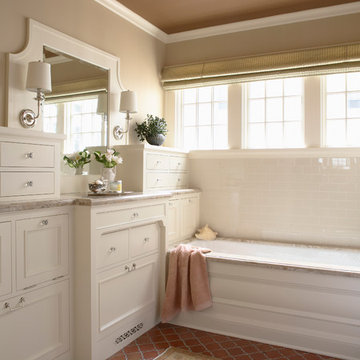
Architecture & Interior Design: David Heide Design Studio -- Photos: Susan Gilmore
Foto de cuarto de baño tradicional con bañera encastrada, baldosas y/o azulejos blancos, baldosas y/o azulejos de cemento, paredes beige, suelo de baldosas de terracota, armarios con paneles lisos y puertas de armario blancas
Foto de cuarto de baño tradicional con bañera encastrada, baldosas y/o azulejos blancos, baldosas y/o azulejos de cemento, paredes beige, suelo de baldosas de terracota, armarios con paneles lisos y puertas de armario blancas
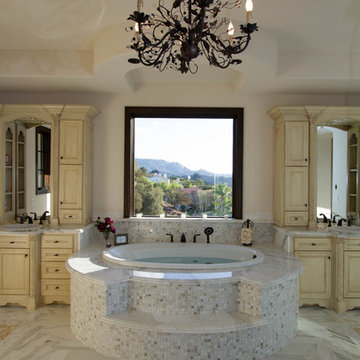
Imagen de cuarto de baño mediterráneo con puertas de armario beige, bañera encastrada, baldosas y/o azulejos blancos y baldosas y/o azulejos de piedra

Kid's Bathroom: Shower Area
Modelo de cuarto de baño infantil moderno de tamaño medio con combinación de ducha y bañera, baldosas y/o azulejos blancos, baldosas y/o azulejos de cemento, paredes blancas, suelo con mosaicos de baldosas, bañera encastrada, armarios con paneles lisos, lavabo bajoencimera, encimera de acrílico, suelo blanco, ducha con cortina y encimeras blancas
Modelo de cuarto de baño infantil moderno de tamaño medio con combinación de ducha y bañera, baldosas y/o azulejos blancos, baldosas y/o azulejos de cemento, paredes blancas, suelo con mosaicos de baldosas, bañera encastrada, armarios con paneles lisos, lavabo bajoencimera, encimera de acrílico, suelo blanco, ducha con cortina y encimeras blancas

photos by Pedro Marti
The owner’s of this apartment had been living in this large working artist’s loft in Tribeca since the 70’s when they occupied the vacated space that had previously been a factory warehouse. Since then the space had been adapted for the husband and wife, both artists, to house their studios as well as living quarters for their growing family. The private areas were previously separated from the studio with a series of custom partition walls. Now that their children had grown and left home they were interested in making some changes. The major change was to take over spaces that were the children’s bedrooms and incorporate them in a new larger open living/kitchen space. The previously enclosed kitchen was enlarged creating a long eat-in counter at the now opened wall that had divided off the living room. The kitchen cabinetry capitalizes on the full height of the space with extra storage at the tops for seldom used items. The overall industrial feel of the loft emphasized by the exposed electrical and plumbing that run below the concrete ceilings was supplemented by a grid of new ceiling fans and industrial spotlights. Antique bubble glass, vintage refrigerator hinges and latches were chosen to accent simple shaker panels on the new kitchen cabinetry, including on the integrated appliances. A unique red industrial wheel faucet was selected to go with the integral black granite farm sink. The white subway tile that pre-existed in the kitchen was continued throughout the enlarged area, previously terminating 5 feet off the ground, it was expanded in a contrasting herringbone pattern to the full 12 foot height of the ceilings. This same tile motif was also used within the updated bathroom on top of a concrete-like porcelain floor tile. The bathroom also features a large white porcelain laundry sink with industrial fittings and a vintage stainless steel medicine display cabinet. Similar vintage stainless steel cabinets are also used in the studio spaces for storage. And finally black iron plumbing pipe and fittings were used in the newly outfitted closets to create hanging storage and shelving to complement the overall industrial feel.
pedro marti

Diseño de cuarto de baño principal, único y flotante contemporáneo pequeño con puertas de armario marrones, bañera encastrada, ducha abierta, sanitario de dos piezas, baldosas y/o azulejos blancos, baldosas y/o azulejos de cerámica, paredes blancas, suelo de piedra caliza, lavabo suspendido, encimera de cemento, suelo gris, ducha abierta, encimeras grises y hornacina

Diseño de cuarto de baño principal, doble y a medida moderno de tamaño medio con armarios estilo shaker, puertas de armario blancas, bañera encastrada, ducha esquinera, sanitario de una pieza, baldosas y/o azulejos blancos, baldosas y/o azulejos de porcelana, paredes grises, suelo de baldosas de porcelana, lavabo bajoencimera, encimera de cuarzo compacto, suelo negro, ducha con puerta con bisagras, encimeras beige y hornacina

Carrying an extensive range of terrazzo from an industry leader,Agglotech,WorldStone offers a manufactured stone ideal for floors & walls,internal & external applications.Produced using the latest technology,these Terrrazzo tiles and slabs are durable and their colours predictable allowing you the confidence in a uniformity of aesthetic and quality of the product.Produced as a slab rather than a tile,WorldStone & Agglotech offer the ability to customise your tiles size to fit a project perfectly

The espresso cabinetry paired with the light granite counter top is elegant and striking. The vanity tower add function and needed storage.
Ejemplo de cuarto de baño principal, doble y a medida costero grande sin sin inodoro con armarios con paneles con relieve, puertas de armario de madera en tonos medios, bañera encastrada, sanitario de una pieza, baldosas y/o azulejos blancos, baldosas y/o azulejos de mármol, paredes blancas, suelo de baldosas de porcelana, lavabo bajoencimera, encimera de granito, suelo blanco, ducha con puerta con bisagras, encimeras blancas y banco de ducha
Ejemplo de cuarto de baño principal, doble y a medida costero grande sin sin inodoro con armarios con paneles con relieve, puertas de armario de madera en tonos medios, bañera encastrada, sanitario de una pieza, baldosas y/o azulejos blancos, baldosas y/o azulejos de mármol, paredes blancas, suelo de baldosas de porcelana, lavabo bajoencimera, encimera de granito, suelo blanco, ducha con puerta con bisagras, encimeras blancas y banco de ducha

Our clients, a couple living in a 200-year-old period house in Hertfordshire, wanted to refurbish their ensuite bathroom with a calm, contemporary spa-style bath and shower room leading from their main bedroom. The room has low vaulted ceilings and original windows so the challenge was to design every aspect to suit the unusual shape. This was particularly important for the shower enclosure, for which the screen had to be made completely bespoke to perfectly fit with the different angles and ceiling heights. To complement the original door, we chose anti-slip porcelain flooring tiles with a timber-look finish which was laid-down above under-floor heating. Pure white was chosen as the only décor colour for the bathroom, with a white bath, white basins, white herringbone shower tiles and a white standalone bespoke vanity, designed and handmade by Simon Taylor Furniture. This features natural polished oak open shelving at the base, which is also used as an accent bath shelf. The brushed satin brass brassware was suggested and sourced by us to provide a stylish contrast and all light fittings are satin brass as well. The standalone vanity features three deep drawers with open shelving beneath and a Miami White worktop within which are two rectangular basins and industrial-style wall taps. Above each basin is a large swivel mirror on an integrated brass mount, a design concept that is both attractive and functional, whilst allowing natural light into the bathroom. Additional shelving was created on either side of the room to conceal plumbing and to showcase all brassware. A wall-hung white WC adds a floating effect and features a flush brass flushing mechanism and a white towel rail adds the finishing touch.
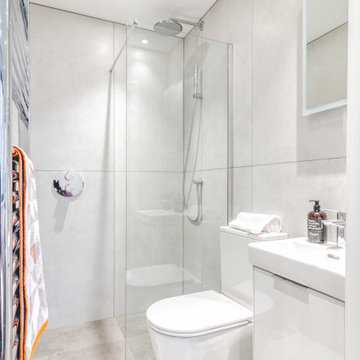
Modelo de cuarto de baño principal, único y flotante moderno de tamaño medio con armarios con paneles lisos, puertas de armario blancas, bañera encastrada, sanitario de una pieza, baldosas y/o azulejos blancos, baldosas y/o azulejos de porcelana, paredes blancas, suelo de baldosas de porcelana, lavabo integrado y suelo gris

small guest bathroom with tub/shower combo, open shelving
Modelo de cuarto de baño único, de pie y blanco clásico renovado pequeño con armarios estilo shaker, puertas de armario de madera en tonos medios, bañera encastrada, combinación de ducha y bañera, sanitario de dos piezas, baldosas y/o azulejos blancos, baldosas y/o azulejos de cerámica, paredes grises, suelo de baldosas de porcelana, lavabo integrado, suelo multicolor, ducha con cortina y encimeras blancas
Modelo de cuarto de baño único, de pie y blanco clásico renovado pequeño con armarios estilo shaker, puertas de armario de madera en tonos medios, bañera encastrada, combinación de ducha y bañera, sanitario de dos piezas, baldosas y/o azulejos blancos, baldosas y/o azulejos de cerámica, paredes grises, suelo de baldosas de porcelana, lavabo integrado, suelo multicolor, ducha con cortina y encimeras blancas
19.493 ideas para cuartos de baño con bañera encastrada y baldosas y/o azulejos blancos
6