565 ideas para cuartos de baño con bañera encastrada sin remate y todos los tratamientos de pared
Filtrar por
Presupuesto
Ordenar por:Popular hoy
21 - 40 de 565 fotos
Artículo 1 de 3

A generic kids bathroom got a total overhaul. Those who know this client would identify the shoutouts to their love of all things Hamilton, The Musical. Aged Brass Steampunk fixtures, Navy vanity and Floor to ceiling white tile fashioned to read as shiplap all grounded by a classic and warm marbleized chevron tile that could have been here since the days of AHam himself. Rise Up!

This home in Napa off Silverado was rebuilt after burning down in the 2017 fires. Architect David Rulon, a former associate of Howard Backen, known for this Napa Valley industrial modern farmhouse style. Composed in mostly a neutral palette, the bones of this house are bathed in diffused natural light pouring in through the clerestory windows. Beautiful textures and the layering of pattern with a mix of materials add drama to a neutral backdrop. The homeowners are pleased with their open floor plan and fluid seating areas, which allow them to entertain large gatherings. The result is an engaging space, a personal sanctuary and a true reflection of it's owners' unique aesthetic.
Inspirational features are metal fireplace surround and book cases as well as Beverage Bar shelving done by Wyatt Studio, painted inset style cabinets by Gamma, moroccan CLE tile backsplash and quartzite countertops.
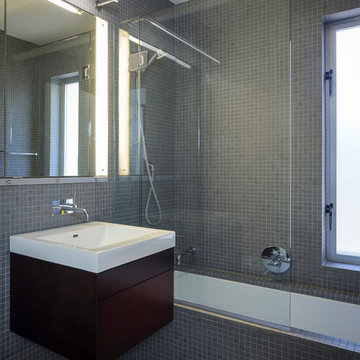
Foto de cuarto de baño retro con lavabo integrado, armarios con paneles lisos, puertas de armario de madera en tonos medios, combinación de ducha y bañera, baldosas y/o azulejos grises y bañera encastrada sin remate
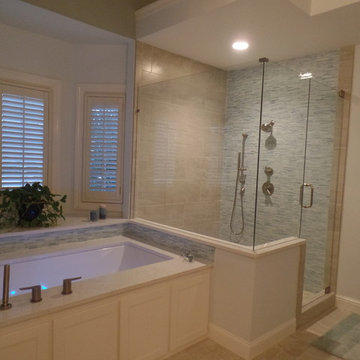
Installed new Medallion custom vanity cabinets with shaker style doors, Cambria quartz countertops, Delta fixtures, rectangular under-mount sinks, framed mirrors, Jacuzzi Air under-mount tub with Cambria quartz on the tub deck, window seat, shower knee wall cap, and corner shower seat. 12 x24 Porcelain wall tile with recesses/niches in the knee wall, stained glass wall tile on the plumbing wall of the shower and around the tub. Panasonic light/fan above the shower.

Powder room Red lacquer custom cabinet, hand painted mural wallpaper and Labradorite counter and sink
Modelo de cuarto de baño único y de pie tradicional renovado de tamaño medio con bañera encastrada sin remate, baldosas y/o azulejos blancos, encimeras azules, armarios tipo mueble, puertas de armario rojas, suelo de madera oscura, lavabo bajoencimera, encimera de granito, suelo marrón y papel pintado
Modelo de cuarto de baño único y de pie tradicional renovado de tamaño medio con bañera encastrada sin remate, baldosas y/o azulejos blancos, encimeras azules, armarios tipo mueble, puertas de armario rojas, suelo de madera oscura, lavabo bajoencimera, encimera de granito, suelo marrón y papel pintado

Finished bathroom with all accessories added back to the space.
Diseño de cuarto de baño único y a medida tradicional renovado pequeño con armarios con paneles empotrados, puertas de armario blancas, bañera encastrada sin remate, combinación de ducha y bañera, sanitario de una pieza, baldosas y/o azulejos beige, baldosas y/o azulejos de travertino, paredes beige, suelo de pizarra, aseo y ducha, lavabo tipo consola, encimera de vidrio, suelo marrón, ducha con puerta corredera, encimeras blancas, hornacina y panelado
Diseño de cuarto de baño único y a medida tradicional renovado pequeño con armarios con paneles empotrados, puertas de armario blancas, bañera encastrada sin remate, combinación de ducha y bañera, sanitario de una pieza, baldosas y/o azulejos beige, baldosas y/o azulejos de travertino, paredes beige, suelo de pizarra, aseo y ducha, lavabo tipo consola, encimera de vidrio, suelo marrón, ducha con puerta corredera, encimeras blancas, hornacina y panelado
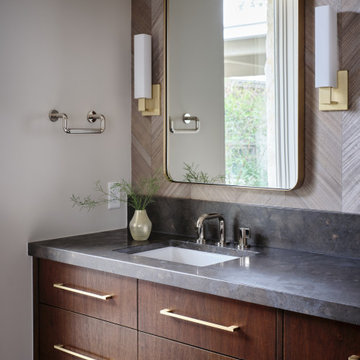
We designed this Master Bathroom to incorporate natural yet elegant materials, including mahogany cabinetry, limestone countertops, chevron wood veneer wallpaper, brass pulls and polished nickel plumbing fixtures.
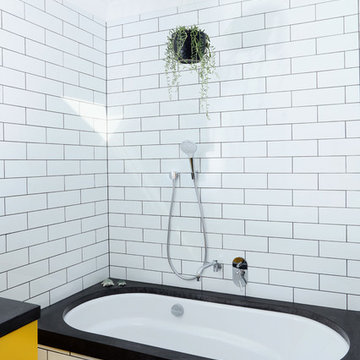
The children's bathroom took on a new design dimension with the introduction of a primary colour to the vanity and storage units to add a sense of fun that was desired in this space.
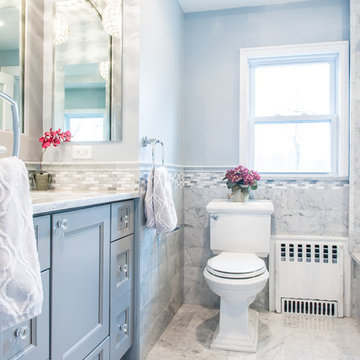
Our client had the laundry room down in the basement, like so many other homes, but could not figure out how to get it upstairs. There simply was no room for it, so when we were called in to design the bathroom, we were asked to figure out a way to do what so many home owners are doing right now. That is; how do we bring the laundry room upstairs where all of the bedrooms are located, where all the dirty laundry is generated, saving us from having to go down 3 floors back and forth. So, the looming questions were, can this be done in our already small bathroom area, and If this can be done, how can we do it to make it fit within the upstairs living quarters seamlessly?
It would take some creative thinking, some compromising and some clients who trust you enough to make some decisions that would affect not only their bathroom but their closets, their hallway, parts of their master bedroom and then having the logistics to work around their family, going in and out of their private sanctuary, keeping the area clean while generating a mountain of dust and debris, all in the same breath of being mindful of their precious children and a lovely dog.
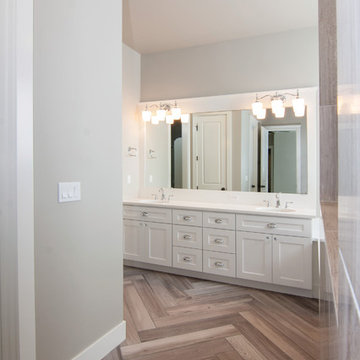
Becky Pospical
Imagen de cuarto de baño principal clásico renovado grande con armarios estilo shaker, puertas de armario blancas, ducha abierta, baldosas y/o azulejos beige, paredes grises, lavabo bajoencimera, encimera de cuarzo compacto, suelo de madera en tonos medios, bañera encastrada sin remate, suelo marrón y baldosas y/o azulejos de porcelana
Imagen de cuarto de baño principal clásico renovado grande con armarios estilo shaker, puertas de armario blancas, ducha abierta, baldosas y/o azulejos beige, paredes grises, lavabo bajoencimera, encimera de cuarzo compacto, suelo de madera en tonos medios, bañera encastrada sin remate, suelo marrón y baldosas y/o azulejos de porcelana
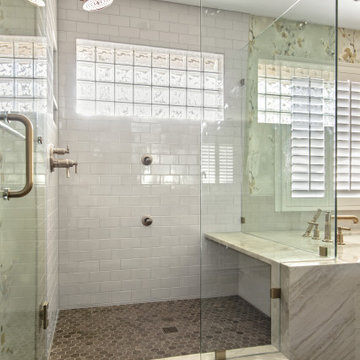
Imagen de cuarto de baño principal, a medida y doble clásico renovado grande con armarios con paneles empotrados, puertas de armario grises, bañera encastrada sin remate, ducha esquinera, sanitario de dos piezas, baldosas y/o azulejos azules, baldosas y/o azulejos de cerámica, paredes multicolor, suelo de mármol, lavabo bajoencimera, encimera de cuarcita, suelo gris, ducha con puerta con bisagras, encimeras blancas, cuarto de baño y papel pintado

This 6,000sf luxurious custom new construction 5-bedroom, 4-bath home combines elements of open-concept design with traditional, formal spaces, as well. Tall windows, large openings to the back yard, and clear views from room to room are abundant throughout. The 2-story entry boasts a gently curving stair, and a full view through openings to the glass-clad family room. The back stair is continuous from the basement to the finished 3rd floor / attic recreation room.
The interior is finished with the finest materials and detailing, with crown molding, coffered, tray and barrel vault ceilings, chair rail, arched openings, rounded corners, built-in niches and coves, wide halls, and 12' first floor ceilings with 10' second floor ceilings.
It sits at the end of a cul-de-sac in a wooded neighborhood, surrounded by old growth trees. The homeowners, who hail from Texas, believe that bigger is better, and this house was built to match their dreams. The brick - with stone and cast concrete accent elements - runs the full 3-stories of the home, on all sides. A paver driveway and covered patio are included, along with paver retaining wall carved into the hill, creating a secluded back yard play space for their young children.
Project photography by Kmieick Imagery.

Modelo de cuarto de baño principal, doble y a medida tradicional renovado grande con armarios con paneles empotrados, puertas de armario grises, bañera encastrada sin remate, ducha esquinera, sanitario de dos piezas, baldosas y/o azulejos azules, baldosas y/o azulejos de cerámica, paredes multicolor, suelo de mármol, lavabo bajoencimera, encimera de cuarcita, suelo gris, ducha con puerta con bisagras, encimeras blancas, tendedero y papel pintado
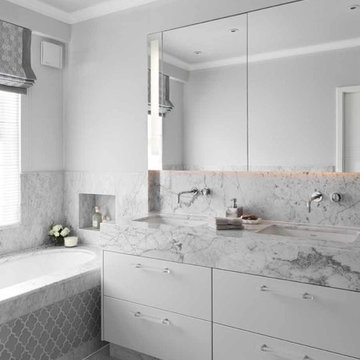
Foto de cuarto de baño actual con lavabo bajoencimera, armarios con paneles lisos, puertas de armario blancas, bañera encastrada sin remate, baldosas y/o azulejos grises y paredes grises
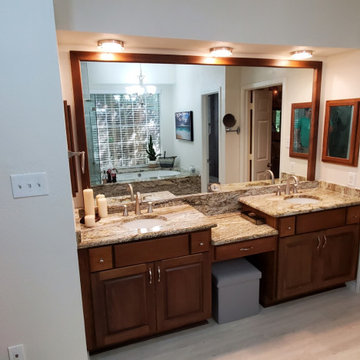
Modelo de cuarto de baño principal, doble y a medida clásico grande con armarios con paneles con relieve, puertas de armario marrones, bañera encastrada sin remate, ducha esquinera, sanitario de una pieza, baldosas y/o azulejos multicolor, baldosas y/o azulejos de vidrio, paredes beige, suelo de baldosas de porcelana, lavabo bajoencimera, encimera de granito, suelo multicolor, ducha con puerta con bisagras, encimeras multicolor, banco de ducha y papel pintado
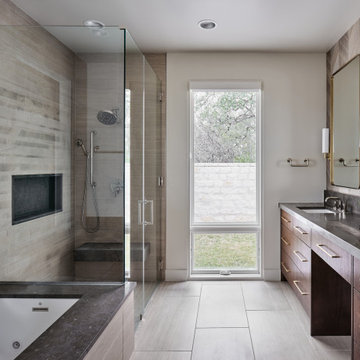
We designed this Master Bathroom to incorporate natural yet elegant materials, including mahogany cabinetry, limestone countertops, chevron wood veneer wallpaper, brass pulls and polished nickel plumbing fixtures.
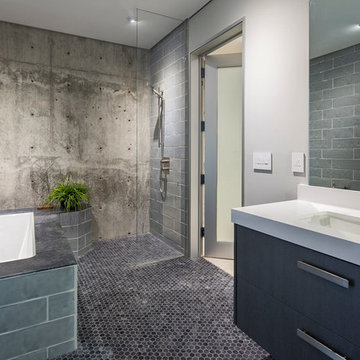
Modelo de cuarto de baño cemento actual con armarios con paneles lisos, bañera encastrada sin remate, ducha abierta, baldosas y/o azulejos grises, paredes grises, lavabo bajoencimera y suelo gris

Imagen de cuarto de baño principal exótico de tamaño medio con lavabo bajoencimera, armarios estilo shaker, puertas de armario de madera oscura, bañera encastrada sin remate, ducha empotrada, baldosas y/o azulejos marrones, losas de piedra, paredes blancas, suelo de travertino, suelo beige, ducha con puerta con bisagras, encimeras grises y piedra
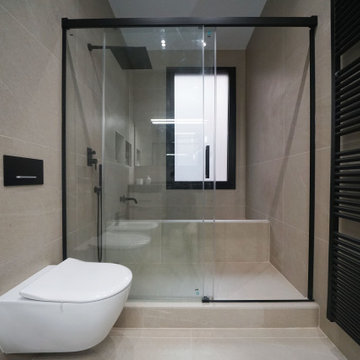
Imagen de cuarto de baño principal, único y flotante clásico renovado grande con puertas de armario negras, bañera encastrada sin remate, combinación de ducha y bañera, todos los baños, baldosas y/o azulejos beige, gres porcelanico, paredes beige, suelo de baldosas de cerámica, lavabo bajoencimera, encimera de ónix, suelo beige, encimeras negras, ventanas y piedra

bathroom Home Decorators Collection Carrara 12 in. x 24 in. Polished Porcelain
Ejemplo de cuarto de baño principal, único y a medida industrial de tamaño medio sin sin inodoro con armarios tipo vitrina, puertas de armario blancas, bañera encastrada sin remate, sanitario de una pieza, baldosas y/o azulejos grises, baldosas y/o azulejos de vidrio, paredes blancas, suelo de baldosas de cerámica, lavabo bajoencimera, encimera de azulejos, suelo gris, ducha con puerta corredera, encimeras blancas, banco de ducha, casetón y machihembrado
Ejemplo de cuarto de baño principal, único y a medida industrial de tamaño medio sin sin inodoro con armarios tipo vitrina, puertas de armario blancas, bañera encastrada sin remate, sanitario de una pieza, baldosas y/o azulejos grises, baldosas y/o azulejos de vidrio, paredes blancas, suelo de baldosas de cerámica, lavabo bajoencimera, encimera de azulejos, suelo gris, ducha con puerta corredera, encimeras blancas, banco de ducha, casetón y machihembrado
565 ideas para cuartos de baño con bañera encastrada sin remate y todos los tratamientos de pared
2