16.846 ideas para cuartos de baño con bañera empotrada y suelo de baldosas de cerámica
Filtrar por
Presupuesto
Ordenar por:Popular hoy
21 - 40 de 16.846 fotos
Artículo 1 de 3

Diseño de cuarto de baño principal, único y de pie actual de tamaño medio con armarios estilo shaker, puertas de armario blancas, bañera empotrada, combinación de ducha y bañera, sanitario de dos piezas, paredes blancas, suelo de baldosas de cerámica, lavabo bajoencimera, encimera de granito, suelo negro, ducha abierta, encimeras negras y hornacina

Imagen de cuarto de baño infantil, doble y a medida tradicional renovado de tamaño medio con armarios estilo shaker, puertas de armario grises, bañera empotrada, combinación de ducha y bañera, sanitario de dos piezas, baldosas y/o azulejos blancos, baldosas y/o azulejos de cerámica, paredes grises, suelo de baldosas de cerámica, lavabo bajoencimera, encimera de cuarzo compacto, suelo gris, ducha con puerta corredera, encimeras blancas y hornacina

Foto de cuarto de baño principal, único y de pie clásico pequeño con armarios con paneles empotrados, puertas de armario grises, bañera empotrada, Todas las duchas, sanitario de una pieza, baldosas y/o azulejos blancos, paredes blancas, suelo de baldosas de cerámica, lavabo encastrado, encimera de granito, suelo multicolor, encimeras blancas y hornacina
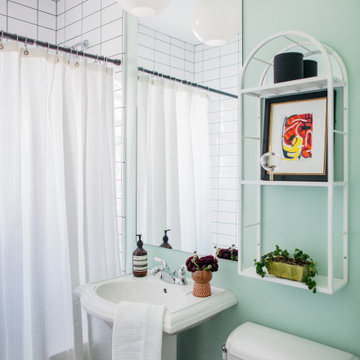
Imagen de cuarto de baño único ecléctico pequeño con combinación de ducha y bañera, paredes verdes, suelo de baldosas de cerámica, lavabo con pedestal, suelo negro, ducha con cortina, bañera empotrada y baldosas y/o azulejos blancos

White oak vanity
Imagen de cuarto de baño doble contemporáneo de tamaño medio con armarios con paneles lisos, puertas de armario de madera clara, bañera empotrada, sanitario de dos piezas, baldosas y/o azulejos blancos, baldosas y/o azulejos de cerámica, paredes blancas, suelo de baldosas de cerámica, lavabo sobreencimera, encimera de cuarzo compacto, suelo gris, encimeras blancas, hornacina, combinación de ducha y bañera, ducha abierta y aseo y ducha
Imagen de cuarto de baño doble contemporáneo de tamaño medio con armarios con paneles lisos, puertas de armario de madera clara, bañera empotrada, sanitario de dos piezas, baldosas y/o azulejos blancos, baldosas y/o azulejos de cerámica, paredes blancas, suelo de baldosas de cerámica, lavabo sobreencimera, encimera de cuarzo compacto, suelo gris, encimeras blancas, hornacina, combinación de ducha y bañera, ducha abierta y aseo y ducha

Custom bathroom with granite countertops and a three wall alcove bathtub.
Diseño de cuarto de baño infantil, único y a medida clásico de tamaño medio con armarios con paneles con relieve, puertas de armario de madera en tonos medios, bañera empotrada, combinación de ducha y bañera, sanitario de una pieza, baldosas y/o azulejos beige, baldosas y/o azulejos de porcelana, paredes beige, suelo de baldosas de cerámica, lavabo integrado, encimera de granito, suelo beige, ducha con cortina, encimeras multicolor y hornacina
Diseño de cuarto de baño infantil, único y a medida clásico de tamaño medio con armarios con paneles con relieve, puertas de armario de madera en tonos medios, bañera empotrada, combinación de ducha y bañera, sanitario de una pieza, baldosas y/o azulejos beige, baldosas y/o azulejos de porcelana, paredes beige, suelo de baldosas de cerámica, lavabo integrado, encimera de granito, suelo beige, ducha con cortina, encimeras multicolor y hornacina

Kids' bath with shower/tub combination, tile wainscoting, double vanity, and built in storage.
Imagen de cuarto de baño infantil, doble y a medida vintage con armarios con paneles lisos, puertas de armario de madera oscura, bañera empotrada, ducha empotrada, sanitario de una pieza, baldosas y/o azulejos grises, baldosas y/o azulejos de cemento, paredes blancas, suelo de baldosas de cerámica, lavabo bajoencimera, encimera de mármol, suelo gris, ducha con cortina, encimeras blancas y hornacina
Imagen de cuarto de baño infantil, doble y a medida vintage con armarios con paneles lisos, puertas de armario de madera oscura, bañera empotrada, ducha empotrada, sanitario de una pieza, baldosas y/o azulejos grises, baldosas y/o azulejos de cemento, paredes blancas, suelo de baldosas de cerámica, lavabo bajoencimera, encimera de mármol, suelo gris, ducha con cortina, encimeras blancas y hornacina

Transformer la maison où l'on a grandi
Voilà un projet de rénovation un peu particulier. Il nous a été confié par Cyril qui a grandi avec sa famille dans ce joli 50 m².
Aujourd'hui, ce bien lui appartient et il souhaitait se le réapproprier en rénovant chaque pièce. Coup de cœur pour la cuisine ouverte et sa petite verrière et la salle de bain black & white

An Arts & Crafts Bungalow is one of my favorite styles of homes. We have quite a few of them in our Stockton Mid-Town area. And when C&L called us to help them remodel their 1923 American Bungalow, I was beyond thrilled.
As per usual, when we get a new inquiry, we quickly Google the project location while we are talking to you on the phone. My excitement escalated when I saw the Google Earth Image of the sweet Sage Green bungalow in Mid-Town Stockton. "Yes, we would be interested in working with you," I said trying to keep my cool.
But what made it even better was meeting C&L and touring their home, because they are the nicest young couple, eager to make their home period perfect. Unfortunately, it had been slightly molested by some bad house-flippers, and we needed to bring the bathroom back to it "roots."
We knew we had to banish the hideous brown tile and cheap vanity quickly. But C&L complained about the condensation problems and the constant fight with mold. This immediately told me that improper remodeling had occurred and we needed to remedy that right away.
The Before: Frustrations with a Botched Remodel
The bathroom needed to be brought back to period appropriate design with all the functionality of a modern bathroom. We thought of things like marble countertop, white mosaic floor tiles, white subway tile, board and batten molding, and of course a fabulous wallpaper.
This small (and only) bathroom on a tight budget required a little bit of design sleuthing to figure out how we could get the proper look and feel. Our goal was to determine where to splurge and where to economize and how to complete the remodel as quickly as possible because C&L would have to move out while construction was going on.
The Process: Hard Work to Remedy Design and Function
During our initial design study, (which included 2 hours in the owners’ home), we noticed framed images of William Morris Arts and Crafts textile patterns and knew this would be our design inspiration. We presented C&L with three options and they quickly selected the Pimpernel Design Concept.
We had originally selected the Black and Olive colors with a black vanity, mirror, and black and white floor tile. C&L liked it but weren’t quite sure about the black, We went back to the drawing board and decided the William & Co Pimpernel Wallpaper in Bayleaf and Manilla color with a softer gray painted vanity and mirror and white floor tile was more to their liking.
After the Design Concept was approved, we went to work securing the building permit, procuring all the elements, and scheduling our trusted tradesmen to perform the work.
We did uncover some shoddy work by the flippers such as live electrical wires hidden behind the wall, plumbing venting cut-off and buried in the walls (hence the constant dampness), the tub barely balancing on two fence boards across the floor joist, and no insulation on the exterior wall.
All of the previous blunders were fixed and the bathroom put back to its previous glory. We could feel the house thanking us for making it pretty again.
The After Reveal: Cohesive Design Decisions
We selected a simple white subway tile for the tub/shower. This is always classic and in keeping with the style of the house.
We selected a pre-fab vanity and mirror, but they look rich with the quartz countertop. There is much more storage in this small vanity than you would think.
The Transformation: A Period Perfect Refresh
We began the remodel just as the pandemic reared and stay-in-place orders went into effect. As C&L were already moved out and living with relatives, we got the go-ahead from city officials to get the work done (after all, how can you shelter in place without a bathroom?).
All our tradesmen were scheduled to work so that only one crew was on the job site at a time. We stayed on the original schedule with only a one week delay.
The end result is the sweetest little bathroom I've ever seen (and I can't wait to start work on C&L's kitchen next).
Thank you for joining me in this project transformation. I hope this inspired you to think about being creative with your design projects, determining what works best in keeping with the architecture of your space, and carefully assessing how you can have the best life in your home.
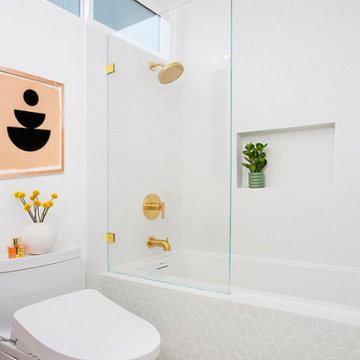
Modelo de cuarto de baño escandinavo de tamaño medio con armarios con paneles lisos, puertas de armario de madera oscura, bañera empotrada, combinación de ducha y bañera, bidé, baldosas y/o azulejos en mosaico, paredes blancas, suelo de baldosas de cerámica, lavabo de seno grande, suelo multicolor y ducha abierta

Designed by Banner Day Interiors, these minty green bathroom tiles in a subway pattern add just the right pop of color to this classic-inspired shower. Sample more handmade colors at fireclaytile.com/samples
TILE SHOWN
4x8 Tiles in Celadon
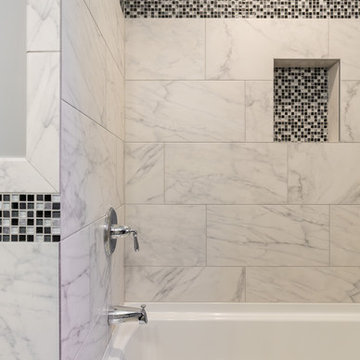
You've got to make the best out of the space you have and this bathroom outdoes itself! The before pictures shows a dark and dated bathroom that we managed to transform into a bright clean space with the latest fixtures, features and beautiful design.
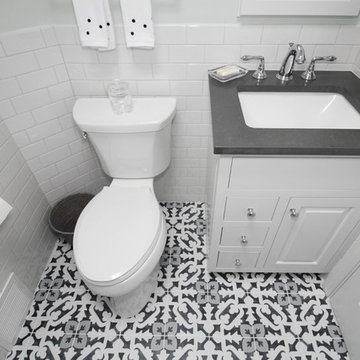
One of our favorite clients requested our services once again, this time to update their outdated full bath. The main goal, aside from keeping the existing tub and surround in place, was to replace the tired vanity, small medicine cabinet, countertop, sink, flooring, light fixture, shower valve and trims with products that are more on trend. The desire was to create a wow factor and display their personal style.
Designing a bath with transitional finishes and a clean aesthetic was top of mind when we selected a white painted inset-style vanity, contrasting marble-look quartz countertop in suede finish and classic 3” x 6” white subway wall tiles. Tying together different patterns and incorporating 8” x 8” black and white deco floor tiles provides an interesting and refreshing industrial look that is an expression of our client’s individuality and style. Adding to this industrial style feature was the double light fixture with clear seeded glass mounted over the new framed recessed medicine cabinet with matching painted finish. Also, a priority in the remodeling process was to provide proper ventilation to not only keep air moving, but to ensure moisture is cleared from the room while showering.
This newly remodeled updated bathroom is light and airy, and clients are thrilled with the result.
“Hi Cathy, I just wanted to let you know how pleased we are with our bathrooms and stairs!! Ed, Bradley, and Charlie did their usual fantastic job, not to mention your guidance and expertise. We could not be more thrilled! Each and every time I look at the wall color in the upstairs bath, I comment to myself that Liz really is a ‘wiz’. Thank you, thank you, thank you!”
- Susan and Hal M. (Hanover)
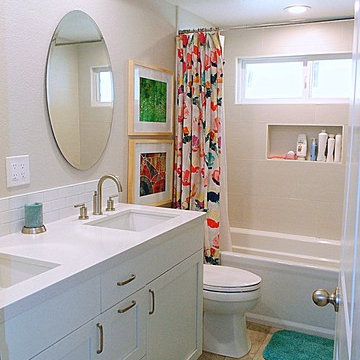
Kitchens Unlimited
Ejemplo de cuarto de baño infantil actual pequeño con armarios estilo shaker, puertas de armario blancas, bañera empotrada, combinación de ducha y bañera, sanitario de dos piezas, baldosas y/o azulejos grises, baldosas y/o azulejos de cerámica, paredes grises, suelo de baldosas de cerámica, lavabo bajoencimera, encimera de cuarzo compacto, suelo gris, ducha con cortina y encimeras blancas
Ejemplo de cuarto de baño infantil actual pequeño con armarios estilo shaker, puertas de armario blancas, bañera empotrada, combinación de ducha y bañera, sanitario de dos piezas, baldosas y/o azulejos grises, baldosas y/o azulejos de cerámica, paredes grises, suelo de baldosas de cerámica, lavabo bajoencimera, encimera de cuarzo compacto, suelo gris, ducha con cortina y encimeras blancas

Enlarged Masterbath by adding square footage from girl's bath, in medium sized ranch, Boulder CO
Imagen de cuarto de baño actual pequeño con armarios con paneles lisos, puertas de armario blancas, bañera empotrada, combinación de ducha y bañera, sanitario de pared, baldosas y/o azulejos de vidrio, paredes púrpuras, suelo de baldosas de cerámica, lavabo integrado, encimera de acrílico, suelo gris, ducha con cortina, encimeras blancas y aseo y ducha
Imagen de cuarto de baño actual pequeño con armarios con paneles lisos, puertas de armario blancas, bañera empotrada, combinación de ducha y bañera, sanitario de pared, baldosas y/o azulejos de vidrio, paredes púrpuras, suelo de baldosas de cerámica, lavabo integrado, encimera de acrílico, suelo gris, ducha con cortina, encimeras blancas y aseo y ducha

Ejemplo de cuarto de baño principal, único y flotante minimalista de tamaño medio con puertas de armario negras, bañera empotrada, baldosas y/o azulejos blancos, paredes blancas, ducha con puerta corredera, armarios con paneles lisos, ducha empotrada, sanitario de una pieza, suelo de baldosas de cerámica, lavabo bajoencimera, suelo multicolor, encimeras blancas y panelado

Imagen de cuarto de baño marinero pequeño con armarios estilo shaker, bañera empotrada, combinación de ducha y bañera, sanitario de dos piezas, baldosas y/o azulejos azules, suelo de baldosas de cerámica, lavabo bajoencimera, encimera de cuarzo compacto, suelo azul, ducha con puerta con bisagras, puertas de armario de madera oscura, baldosas y/o azulejos en mosaico, paredes blancas y aseo y ducha
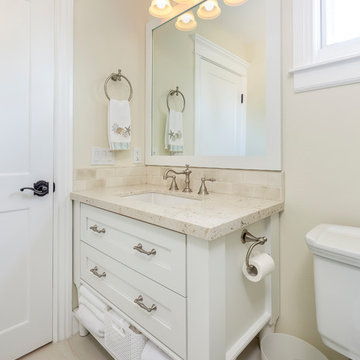
This Manhattan Beach client had a wonderful eye for color and already had a clear vision of the style she wanted; she even brought her tile selection to our first meeting. South Bay Design Center brought her magnificent vision to life, making sure that all her wishes became reality. We used Dura Supreme furniture-style free-standing vanities in White, and Pental Quartz in Akoya for the countertops, bench seating and shower dam. We also incorporated quartz on the sides of the shampoo box. The client chose a blend of different shades of blue for one bathroom, and a blend of beige and sand for the other bathroom, to produce an sense of delicate elegance. Results: a pure and clean balance of color, function, and style with just a hint of extravagance.

This stylish update for a family bathroom in a Vermont country house involved a complete reconfiguration of the layout to allow for a built-in linen closet, a 42" wide soaking tub/shower and a double vanity. The reclaimed pine vanity and iron hardware play off the patterned tile floor and ship lap walls for a contemporary eclectic mix.
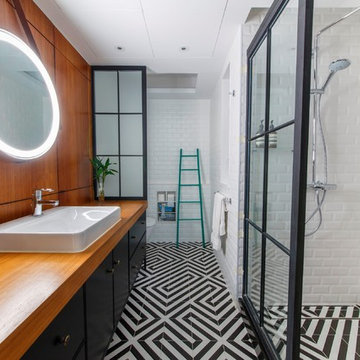
Stunning Eco Bathroom with black and white geometric ceramic statement tiles on the floor, black vanity cabinets with wooden surface and inset white porcelain sink, chrome tap. Circular mirror with leather strap and circular light illuminating the mirror, all lighting in the bathroom was Circadian lighting to assist with good, deep sleep patterns. Wooden paneled feature wall with frosted glass panel to partially conceal the toilet. White beveled subway tiles on the walls through toilet, bath and shower area. Turquoise towel ladder feature, white ceiling.
16.846 ideas para cuartos de baño con bañera empotrada y suelo de baldosas de cerámica
2