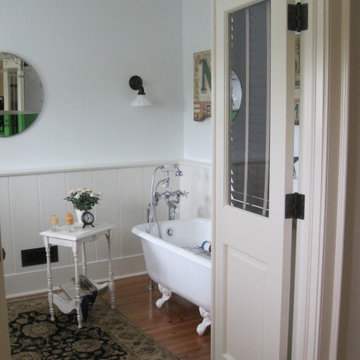96 ideas para cuartos de baño con bañera con patas y machihembrado
Filtrar por
Presupuesto
Ordenar por:Popular hoy
21 - 40 de 96 fotos
Artículo 1 de 3
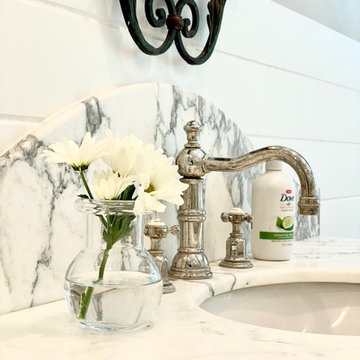
Foto de cuarto de baño principal, único y de pie de estilo de casa de campo grande con armarios tipo mueble, puertas de armario azules, bañera con patas, ducha a ras de suelo, sanitario de una pieza, baldosas y/o azulejos blancos, losas de piedra, paredes blancas, suelo de mármol, lavabo bajoencimera, encimera de mármol, suelo blanco, ducha abierta, encimeras blancas, hornacina y machihembrado
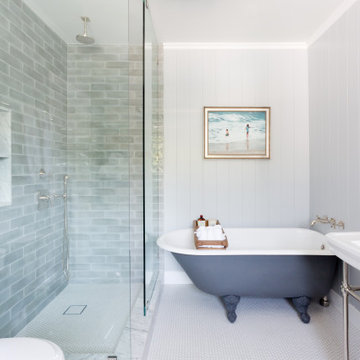
Ejemplo de cuarto de baño único tradicional con bañera con patas, ducha esquinera, baldosas y/o azulejos grises, baldosas y/o azulejos de cemento, paredes grises, suelo con mosaicos de baldosas, lavabo tipo consola, suelo blanco, ducha abierta, hornacina y machihembrado
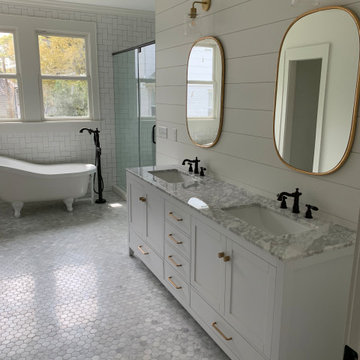
Modelo de cuarto de baño único y de pie tradicional renovado con puertas de armario blancas, bañera con patas, ducha empotrada, baldosas y/o azulejos blancos, baldosas y/o azulejos de cemento, paredes blancas, lavabo bajoencimera, suelo gris, ducha con puerta con bisagras, encimeras grises y machihembrado
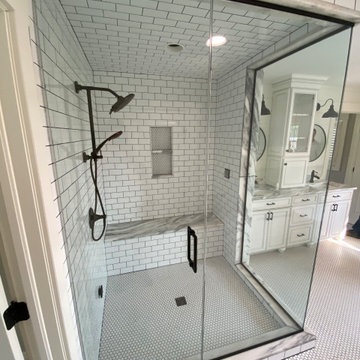
Traditional American farmhouse master suite remodel with large custom steam shower, his and hers vanities, subway tile, slipper clawfoot tub, and mosaic floor
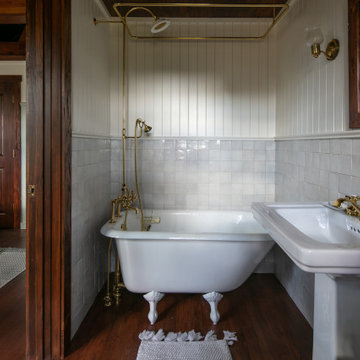
Little Siesta Cottage- 1926 Beach Cottage saved from demolition, moved to this site in 3 pieces and then restored to what we believe is the original architecture
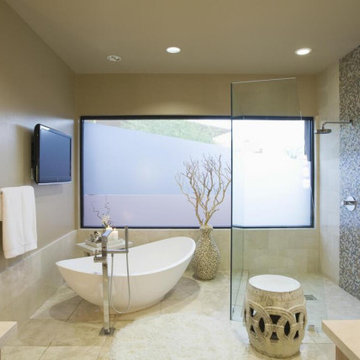
Bathroom styles come and go all of the time. On top of this, your needs change over the years. The bathroom that came with your house may have worked a few years ago, but now you have different needs and maybe your bathroom just isn’t working. If this is the case, we can help to change things around for you. We can reconfigure your bathroom space. We can install new flooring. We can add a new tub/shower surround. We can even change out fixtures and give you a brand new vanity.
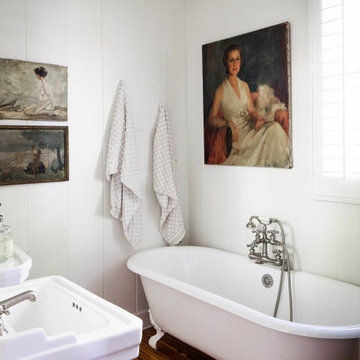
Modelo de cuarto de baño principal y doble escandinavo de tamaño medio con bañera con patas, paredes blancas, lavabo con pedestal, suelo marrón, suelo de madera oscura y machihembrado
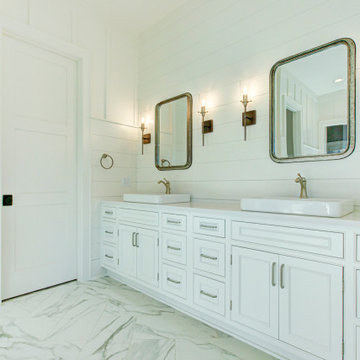
Foto de cuarto de baño principal, doble y a medida campestre con armarios con paneles lisos, puertas de armario blancas, bañera con patas, ducha abierta, baldosas y/o azulejos blancos, baldosas y/o azulejos de cerámica, paredes blancas, suelo de baldosas de porcelana, lavabo sobreencimera, encimera de cuarzo compacto, suelo blanco, ducha abierta, encimeras blancas y machihembrado
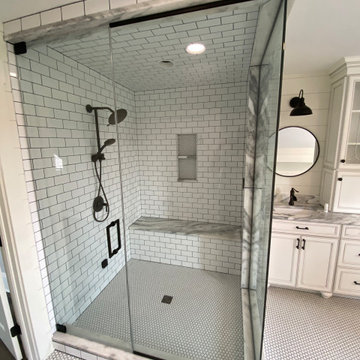
Traditional American farmhouse master suite remodel with large custom steam shower, his and hers vanities, subway tile, slipper clawfoot tub, and mosaic floor
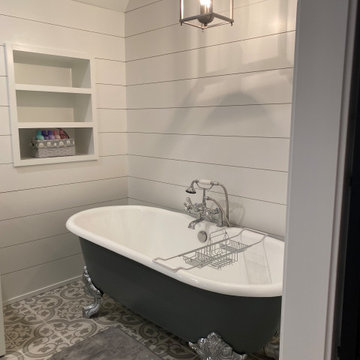
Mater bath renovation. All new Master Suite with his/her closets, large master bath with walk-in shower and separate toilet room (with urinal). Spacious bedroom centered under the homes existing roof gable - accentuating the new space in the existing architecture.
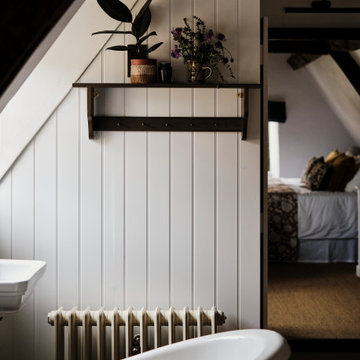
We added a roll top bath, sisal flooring, tongue & groove panelling, bespoke Roman blinds & a cast iron radiator to the top floor master suite in our Cotswolds Cottage project. Interior Design by Imperfect Interiors
Armada Cottage is available to rent at www.armadacottagecotswolds.co.uk
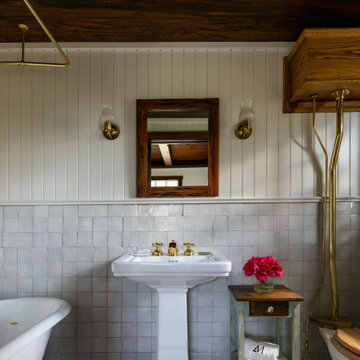
Little Siesta Cottage- 1926 Beach Cottage saved from demolition, moved to this site in 3 pieces and then restored to what we believe is the original architecture

Diseño de cuarto de baño principal, doble y a medida clásico renovado extra grande con armarios estilo shaker, puertas de armario marrones, bañera con patas, ducha a ras de suelo, baldosas y/o azulejos beige, baldosas y/o azulejos de cerámica, paredes blancas, imitación a madera, lavabo encastrado, encimera de cuarcita, suelo marrón, ducha con puerta con bisagras, encimeras blancas, banco de ducha, vigas vistas y machihembrado
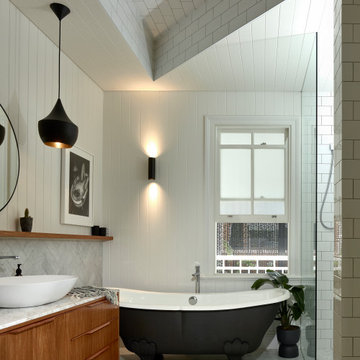
Modelo de cuarto de baño único y de pie actual con armarios con paneles lisos, puertas de armario de madera oscura, bañera con patas, ducha empotrada, baldosas y/o azulejos blancos, baldosas y/o azulejos de cemento, paredes blancas, lavabo sobreencimera, suelo blanco, ducha abierta, encimeras blancas, bandeja y machihembrado

Listed building consent to change awkward spare bedroom into a master bathroom including the removal of a suspense celling and raised floor to accommodate a new drainage run.
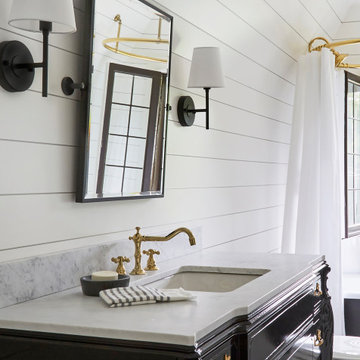
Download our free ebook, Creating the Ideal Kitchen. DOWNLOAD NOW
This charming little attic bath was an infrequently used guest bath located on the 3rd floor right above the master bath that we were also remodeling. The beautiful original leaded glass windows open to a view of the park and small lake across the street. A vintage claw foot tub sat directly below the window. This is where the charm ended though as everything was sorely in need of updating. From the pieced-together wall cladding to the exposed electrical wiring and old galvanized plumbing, it was in definite need of a gut job. Plus the hardwood flooring leaked into the bathroom below which was priority one to fix. Once we gutted the space, we got to rebuilding the room. We wanted to keep the cottage-y charm, so we started with simple white herringbone marble tile on the floor and clad all the walls with soft white shiplap paneling. A new clawfoot tub/shower under the original window was added. Next, to allow for a larger vanity with more storage, we moved the toilet over and eliminated a mish mash of storage pieces. We discovered that with separate hot/cold supplies that were the only thing available for a claw foot tub with a shower kit, building codes require a pressure balance valve to prevent scalding, so we had to install a remote valve. We learn something new on every job! There is a view to the park across the street through the home’s original custom shuttered windows. Can’t you just smell the fresh air? We found a vintage dresser and had it lacquered in high gloss black and converted it into a vanity. The clawfoot tub was also painted black. Brass lighting, plumbing and hardware details add warmth to the room, which feels right at home in the attic of this traditional home. We love how the combination of traditional and charming come together in this sweet attic guest bath. Truly a room with a view!
Designed by: Susan Klimala, CKD, CBD
Photography by: Michael Kaskel
For more information on kitchen and bath design ideas go to: www.kitchenstudio-ge.com
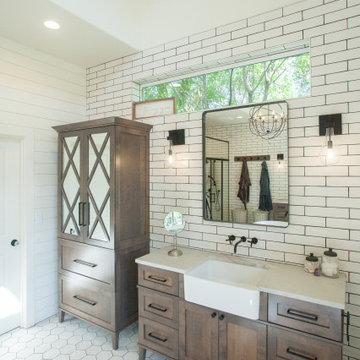
Diseño de cuarto de baño doble y de pie de estilo de casa de campo grande con armarios estilo shaker, puertas de armario de madera en tonos medios, bañera con patas, ducha empotrada, bidé, baldosas y/o azulejos blancos, baldosas y/o azulejos de cerámica, paredes blancas, suelo de baldosas de porcelana, lavabo bajoencimera, encimera de cuarcita, suelo blanco, ducha con puerta con bisagras, encimeras blancas y machihembrado
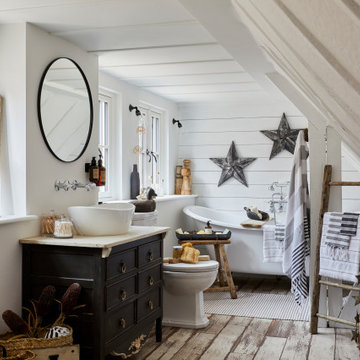
Modelo de cuarto de baño único, a medida y abovedado marinero con armarios con paneles empotrados, puertas de armario negras, bañera con patas, paredes blancas, suelo de madera en tonos medios, aseo y ducha, lavabo sobreencimera, suelo beige, encimeras beige y machihembrado
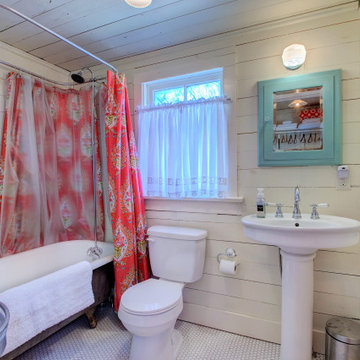
This project was a rehabilitation from a 1926 maid's quarters into a guesthouse. Tiny House
Foto de cuarto de baño único romántico con bañera con patas, combinación de ducha y bañera, sanitario de dos piezas, paredes blancas, suelo con mosaicos de baldosas, lavabo con pedestal, suelo blanco, ducha con cortina, machihembrado y machihembrado
Foto de cuarto de baño único romántico con bañera con patas, combinación de ducha y bañera, sanitario de dos piezas, paredes blancas, suelo con mosaicos de baldosas, lavabo con pedestal, suelo blanco, ducha con cortina, machihembrado y machihembrado
96 ideas para cuartos de baño con bañera con patas y machihembrado
2
