791 ideas para cuartos de baño con baldosas y/o azulejos verdes y todos los tratamientos de pared
Filtrar por
Presupuesto
Ordenar por:Popular hoy
141 - 160 de 791 fotos
Artículo 1 de 3

The Soaking Tub! I love working with clients that have ideas that I have been waiting to bring to life. All of the owner requests were things I had been wanting to try in an Oasis model. The table and seating area in the circle window bump out that normally had a bar spanning the window; the round tub with the rounded tiled wall instead of a typical angled corner shower; an extended loft making a big semi circle window possible that follows the already curved roof. These were all ideas that I just loved and was happy to figure out. I love how different each unit can turn out to fit someones personality.
The Oasis model is known for its giant round window and shower bump-out as well as 3 roof sections (one of which is curved). The Oasis is built on an 8x24' trailer. We build these tiny homes on the Big Island of Hawaii and ship them throughout the Hawaiian Islands.
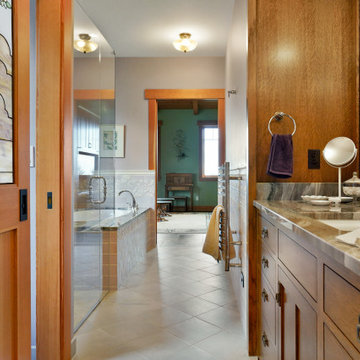
This custom home, sitting above the City within the hills of Corvallis, was carefully crafted with attention to the smallest detail. The homeowners came to us with a vision of their dream home, and it was all hands on deck between the G. Christianson team and our Subcontractors to create this masterpiece! Each room has a theme that is unique and complementary to the essence of the home, highlighted in the Swamp Bathroom and the Dogwood Bathroom. The home features a thoughtful mix of materials, using stained glass, tile, art, wood, and color to create an ambiance that welcomes both the owners and visitors with warmth. This home is perfect for these homeowners, and fits right in with the nature surrounding the home!
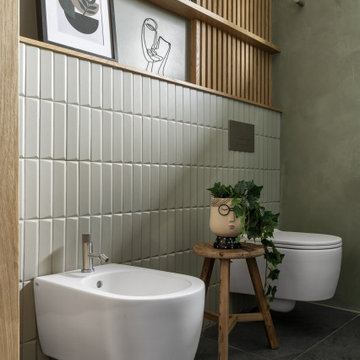
Il bagno padronale è stato pensato come una vera e propria stanza da bagno, un luogo dove rilassarsi davvero, dove godersi qualche minuto in tranquillità lontani dalle interferenze del mondo esterno.
L’intervento è consistito nella ridistribuzione completa dello spazio, rispettando comunque l’architettura originale degli anni ’60, consentendo di valorizzare il progetto autentico senza rinunciare alla modernità.
La scelta cromatica ha un ruolo decisivo nella definizione dell’atmosfera: il verde infatti distende e rasserena, favorisce la riflessione e la calma rallentando la frequenza dei battiti cardiaci ed agevolando la respirazione. La carta da parati di London Art, su design di Davide Marotta, porta con sé un’essenza esotica, donando equilibrio all’ambiente.
Il layout della sala da bagno è stato aiutato da elementi che ne esaltano l'eleganze dell'insieme, la rubinetteria di @ritmonio con la finitura satinata si uniscono ai sanitari di @ceramichecielo e il lavabo in HPL di @arbi. Donano movimento alla simmetria creata con gli elementi su misura in rovere, le piastrelle di @41zero42.
La palette cromatica è stata studiata per garantire il senso di eleganza e sobrietà desiderati dalla committenza conservando comunque inalterata l’identità di Chroma Studio.
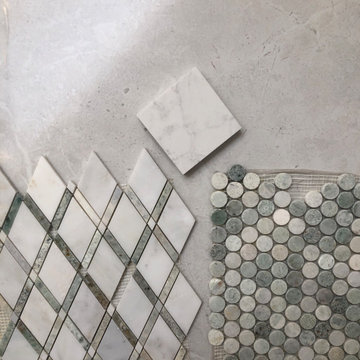
This custom vanity is the perfect balance of the white marble and porcelain tile used in this large master restroom. The crystal and chrome sconces set the stage for the beauty to be appreciated in this spa-like space. The soft green walls complements the green veining in the marble backsplash, and is subtle with the quartz countertop.

The 2nd floor hall bath is a charming Craftsman showpiece. The attention to detail is highlighted through the white scroll tile backsplash, wood wainscot, chair rail and wood framed mirror. The green subway tile shower tub surround is the focal point of the room, while the white hex tile with black grout is a timeless throwback to the Arts & Crafts period.
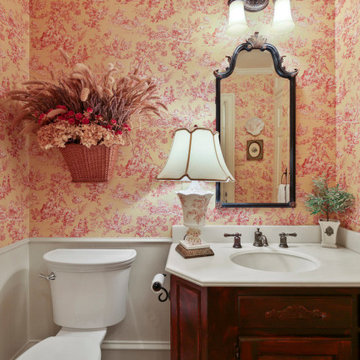
Ejemplo de cuarto de baño doble y a medida sin sin inodoro con armarios con paneles con relieve, puertas de armario de madera en tonos medios, bañera exenta, baldosas y/o azulejos verdes, encimera de granito, ducha con puerta con bisagras, encimeras blancas y papel pintado
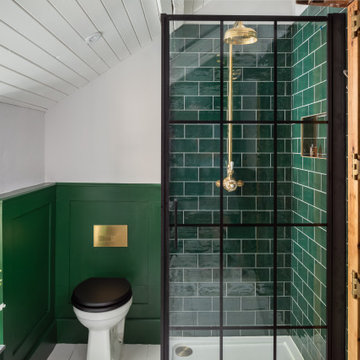
Imagen de cuarto de baño principal campestre pequeño con bañera exenta, ducha a ras de suelo, sanitario de una pieza, baldosas y/o azulejos verdes, baldosas y/o azulejos de cemento, paredes verdes, suelo de madera pintada, suelo blanco, ducha con puerta con bisagras y panelado
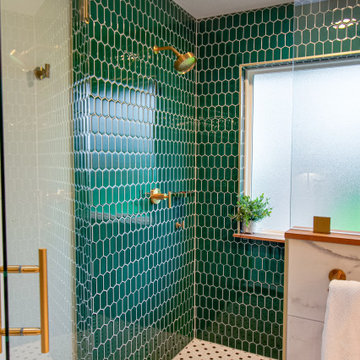
Leave the concrete jungle behind as you step into the serene colors of nature brought together in this couples shower spa. Luxurious Gold fixtures play against deep green picket fence tile and cool marble veining to calm, inspire and refresh your senses at the end of the day.

Bright whites with a little color and decor to pop
Modelo de cuarto de baño principal, doble y a medida campestre de tamaño medio con armarios estilo shaker, puertas de armario blancas, bañera exenta, ducha esquinera, sanitario de una pieza, baldosas y/o azulejos verdes, baldosas y/o azulejos de cerámica, suelo de baldosas de porcelana, lavabo bajoencimera, encimera de cuarzo compacto, suelo blanco, ducha con puerta con bisagras, encimeras blancas, hornacina y boiserie
Modelo de cuarto de baño principal, doble y a medida campestre de tamaño medio con armarios estilo shaker, puertas de armario blancas, bañera exenta, ducha esquinera, sanitario de una pieza, baldosas y/o azulejos verdes, baldosas y/o azulejos de cerámica, suelo de baldosas de porcelana, lavabo bajoencimera, encimera de cuarzo compacto, suelo blanco, ducha con puerta con bisagras, encimeras blancas, hornacina y boiserie
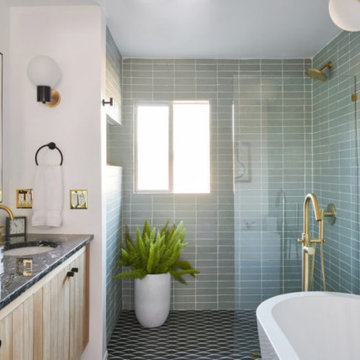
Make waves in your bathroom floor design with our Uni Mountain Handpainted Floor Tile in black & white motif.
DESIGN
Annette Vartanian
PHOTOS
Bethany Nauert
Tile Shown: Glazed Thin Brick in San Gabriel; Uni Mountain in Black & White Motif
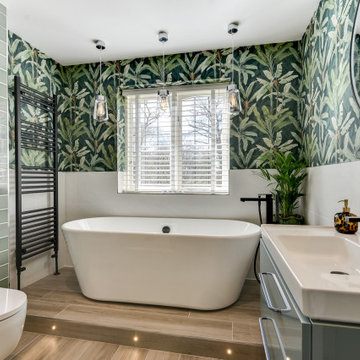
Luscious Bathroom in Storrington, West Sussex
A luscious green bathroom design is complemented by matt black accents and unique platform for a feature bath.
The Brief
The aim of this project was to transform a former bedroom into a contemporary family bathroom, complete with a walk-in shower and freestanding bath.
This Storrington client had some strong design ideas, favouring a green theme with contemporary additions to modernise the space.
Storage was also a key design element. To help minimise clutter and create space for decorative items an inventive solution was required.
Design Elements
The design utilises some key desirables from the client as well as some clever suggestions from our bathroom designer Martin.
The green theme has been deployed spectacularly, with metro tiles utilised as a strong accent within the shower area and multiple storage niches. All other walls make use of neutral matt white tiles at half height, with William Morris wallpaper used as a leafy and natural addition to the space.
A freestanding bath has been placed central to the window as a focal point. The bathing area is raised to create separation within the room, and three pendant lights fitted above help to create a relaxing ambience for bathing.
Special Inclusions
Storage was an important part of the design.
A wall hung storage unit has been chosen in a Fjord Green Gloss finish, which works well with green tiling and the wallpaper choice. Elsewhere plenty of storage niches feature within the room. These add storage for everyday essentials, decorative items, and conceal items the client may not want on display.
A sizeable walk-in shower was also required as part of the renovation, with designer Martin opting for a Crosswater enclosure in a matt black finish. The matt black finish teams well with other accents in the room like the Vado brassware and Eastbrook towel rail.
Project Highlight
The platformed bathing area is a great highlight of this family bathroom space.
It delivers upon the freestanding bath requirement of the brief, with soothing lighting additions that elevate the design. Wood-effect porcelain floor tiling adds an additional natural element to this renovation.
The End Result
The end result is a complete transformation from the former bedroom that utilised this space.
The client and our designer Martin have combined multiple great finishes and design ideas to create a dramatic and contemporary, yet functional, family bathroom space.
Discover how our expert designers can transform your own bathroom with a free design appointment and quotation. Arrange a free appointment in showroom or online.
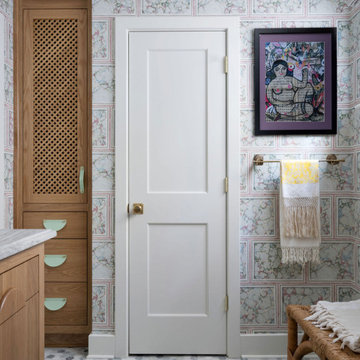
Imagen de cuarto de baño principal, doble y a medida retro de tamaño medio con armarios tipo mueble, puertas de armario de madera clara, ducha a ras de suelo, sanitario de dos piezas, baldosas y/o azulejos verdes, baldosas y/o azulejos de terracota, paredes blancas, suelo de mármol, lavabo bajoencimera, encimera de mármol, suelo multicolor, ducha abierta, encimeras blancas, cuarto de baño y papel pintado
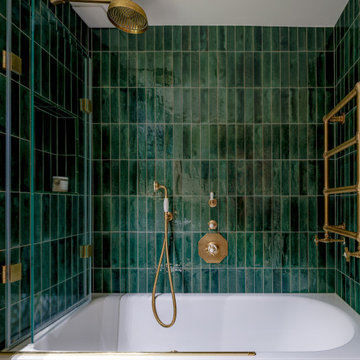
A folding bath screen offers both functionality and elegance. Its design allows for effortless access to bath controls in addition to its adaptable nature that simplifies stepping into the bath, ensuring a seamless and safe transition. A perfect solution for those seeking both convenience and a touch of sophistication in their bathroom space.

This contemporary bath design in Springfield is a relaxing retreat with a large shower, freestanding tub, and soothing color scheme. The custom alcove shower enclosure includes a Delta showerhead, recessed storage niche with glass shelves, and built-in shower bench. Stunning green glass wall tile from Lia turns this shower into an eye catching focal point. The American Standard freestanding bathtub pairs beautifully with an American Standard floor mounted tub filler faucet. The bathroom vanity is a Medallion Cabinetry white shaker style wall-mounted cabinet, which adds to the spa style atmosphere of this bathroom remodel. The vanity includes two Miseno rectangular undermount sinks with Miseno single lever faucets. The cabinetry is accented by Richelieu polished chrome hardware, as well as two round mirrors and vanity lights. The spacious design includes recessed shelves, perfect for storing spare linens or display items. This bathroom design is sure to be the ideal place to relax.
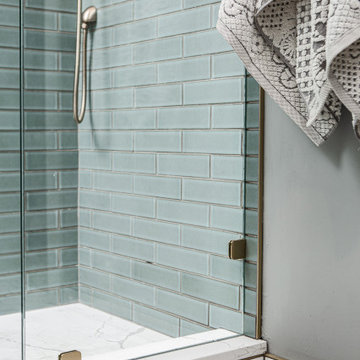
Our client’s charming cottage was no longer meeting the needs of their family. We needed to give them more space but not lose the quaint characteristics that make this little historic home so unique. So we didn’t go up, and we didn’t go wide, instead we took this master suite addition straight out into the backyard and maintained 100% of the original historic façade.
Master Suite
This master suite is truly a private retreat. We were able to create a variety of zones in this suite to allow room for a good night’s sleep, reading by a roaring fire, or catching up on correspondence. The fireplace became the real focal point in this suite. Wrapped in herringbone whitewashed wood planks and accented with a dark stone hearth and wood mantle, we can’t take our eyes off this beauty. With its own private deck and access to the backyard, there is really no reason to ever leave this little sanctuary.
Master Bathroom
The master bathroom meets all the homeowner’s modern needs but has plenty of cozy accents that make it feel right at home in the rest of the space. A natural wood vanity with a mixture of brass and bronze metals gives us the right amount of warmth, and contrasts beautifully with the off-white floor tile and its vintage hex shape. Now the shower is where we had a little fun, we introduced the soft matte blue/green tile with satin brass accents, and solid quartz floor (do you see those veins?!). And the commode room is where we had a lot fun, the leopard print wallpaper gives us all lux vibes (rawr!) and pairs just perfectly with the hex floor tile and vintage door hardware.
Hall Bathroom
We wanted the hall bathroom to drip with vintage charm as well but opted to play with a simpler color palette in this space. We utilized black and white tile with fun patterns (like the little boarder on the floor) and kept this room feeling crisp and bright.

This custom vanity is the perfect balance of the white marble and porcelain tile used in this large master restroom. The crystal and chrome sconces set the stage for the beauty to be appreciated in this spa-like space. The soft green walls complements the green veining in the marble backsplash, and is subtle with the quartz countertop.
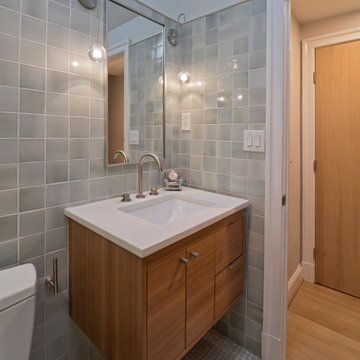
A two-bed, two-bath condo located in the Historic Capitol Hill neighborhood of Washington, DC was reimagined with the clean lined sensibilities and celebration of beautiful materials found in Mid-Century Modern designs. A soothing gray-green color palette sets the backdrop for cherry cabinetry and white oak floors. Specialty lighting, handmade tile, and a slate clad corner fireplace further elevate the space. A new Trex deck with cable railing system connects the home to the outdoors.

Modelo de cuarto de baño único, flotante y beige y blanco tradicional renovado pequeño con armarios con paneles lisos, puertas de armario de madera en tonos medios, ducha a ras de suelo, baldosas y/o azulejos verdes, baldosas y/o azulejos de cerámica, paredes beige, suelo de baldosas de cerámica, aseo y ducha, lavabo integrado, encimera de acrílico, suelo beige, encimeras blancas, banco de ducha y piedra
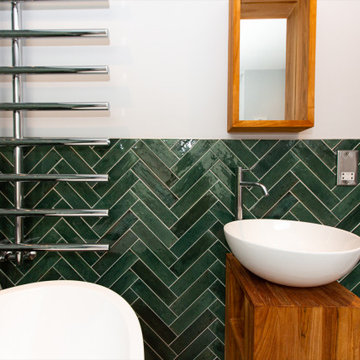
The property is a Grade II listed building in a conservation area of special architectural and historic interest. The terrace, of which it is a part, is directly associated with the growth of Brighton as a Regency and Victorian seaside resort.
The renovation had to be carried out with this in mind and with discussion with the local historic and planning teams.
The client had a clear vision of colours to be used throughout the property which were blues, greens, greys and whites.
Delivery of some bathroom fixtures was delayed due to Covid supply issues. This did impact the final deadline but we were able to prioritise works to ensure there were some finished and working bathrooms in the property so the family could still make use of the property whilst we waited for the final pieces to arrive.
A survey instructed by the client during his purchase of the property identified a number of areas that required remedial works. These included leaks from the roof, unsafe lath and plaster ceilings (due to water ingress), unsafe balcony from weathering of the balcony timbers and rusting of the railings (not helped by the salt air), severe penetrating damp in the basement rooms. These needed to be remedied before any of the nicer ‘finishing’ works could be started.
Coordinating the renovation across 5 floors with a lot of stairs to negotiate was a challenge for the teams. This included carrying heavy baths and vanity units up to the top floor with just a narrow staircase all the way to the top!
They had to do shifts to take waste/materials up and down the stairs to preserve their legs!
The sheer number of deliveries and items that needed to be stored and kept safe on site was huge (there were 4 bathrooms and a utility room!). As we were working across the entire property we had to be very disciplined with our storage of these items to make sure we kept track of everything and nothing got damaged.
Wall tiles from Mandarin Stone (Hoxton gloss porcelain tiles),
Floor tiles from Topps,
Toilets, baths, shower doors, shower trays, basins from EasyBathrooms,
Taps and shower kits/heads from Crosswater,
Teak vanity units from Tika Moon,
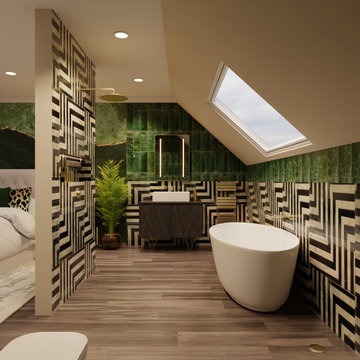
Ejemplo de cuarto de baño principal, único y de pie pequeño sin sin inodoro con armarios abiertos, bañera exenta, sanitario de una pieza, baldosas y/o azulejos verdes, baldosas y/o azulejos de cerámica, lavabo bajoencimera y ducha abierta
791 ideas para cuartos de baño con baldosas y/o azulejos verdes y todos los tratamientos de pared
8