10.569 ideas para cuartos de baño con baldosas y/o azulejos verdes y todo los azulejos de pared
Filtrar por
Presupuesto
Ordenar por:Popular hoy
181 - 200 de 10.569 fotos
Artículo 1 de 3
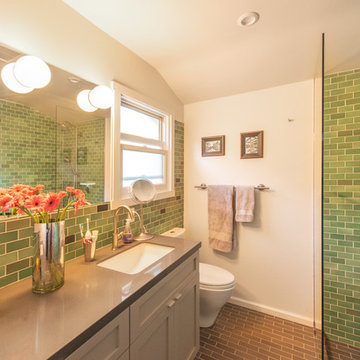
Paul Vu
Imagen de cuarto de baño principal de estilo americano pequeño con lavabo bajoencimera, armarios estilo shaker, puertas de armario grises, encimera de cuarzo compacto, ducha a ras de suelo, sanitario de una pieza, baldosas y/o azulejos verdes, baldosas y/o azulejos de cerámica, paredes blancas, suelo de baldosas de cerámica y encimeras grises
Imagen de cuarto de baño principal de estilo americano pequeño con lavabo bajoencimera, armarios estilo shaker, puertas de armario grises, encimera de cuarzo compacto, ducha a ras de suelo, sanitario de una pieza, baldosas y/o azulejos verdes, baldosas y/o azulejos de cerámica, paredes blancas, suelo de baldosas de cerámica y encimeras grises
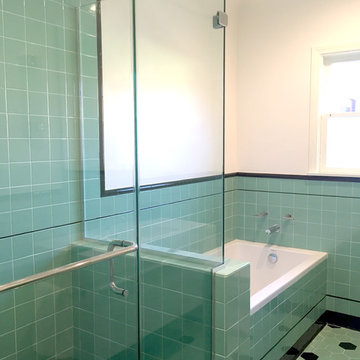
Retro bathroom remodel with authentic retro tile.
Diseño de cuarto de baño de estilo americano de tamaño medio con lavabo integrado, armarios abiertos, puertas de armario blancas, bañera encastrada, ducha esquinera, sanitario de una pieza, baldosas y/o azulejos verdes, baldosas y/o azulejos de cerámica, paredes blancas y suelo de baldosas de cerámica
Diseño de cuarto de baño de estilo americano de tamaño medio con lavabo integrado, armarios abiertos, puertas de armario blancas, bañera encastrada, ducha esquinera, sanitario de una pieza, baldosas y/o azulejos verdes, baldosas y/o azulejos de cerámica, paredes blancas y suelo de baldosas de cerámica
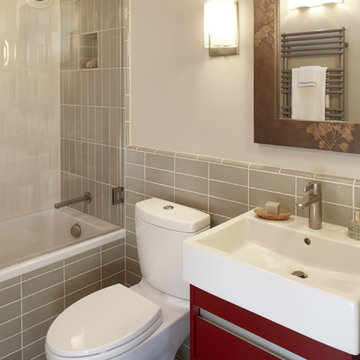
Rob Schroeder
Modelo de cuarto de baño retro pequeño con puertas de armario rojas, bañera empotrada, combinación de ducha y bañera, baldosas y/o azulejos verdes, baldosas y/o azulejos de cerámica, paredes verdes y suelo de madera oscura
Modelo de cuarto de baño retro pequeño con puertas de armario rojas, bañera empotrada, combinación de ducha y bañera, baldosas y/o azulejos verdes, baldosas y/o azulejos de cerámica, paredes verdes y suelo de madera oscura
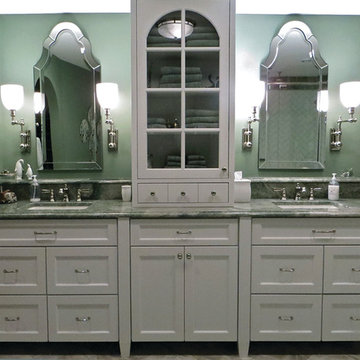
This elegant bathroom involved a fair amount of detailed planning to make many of it's features work out well. The vanity is extra deep at 24" which helped with accommodating drawers under the sink. Trying to fit is the vanity ledge detail along with the faucet, sink and healthy overhang left very little wiggle room for error but it all worked out beautifully and now that it's in place, no one would realize the effort that went into preparing and planning it. The tower in between the two vanity sinks houses the outlets making them much more discreet than if they were on the mirror wall.
The original bath had a closed shower. My goal was to open this up allowing for much more natural light in the shower. The half wall also provides a generous recessed soap box. The wall opposite the half wall accommodates a wall to wall granite bench.
The overall calming colors are soft green-blue, white and a bit of amber. The play on textures and sheens are quite elegant.
Photo by Sandra J. Curtis, ASID
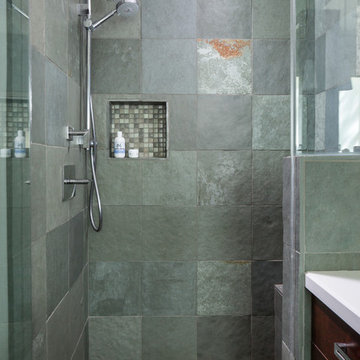
Diseño de cuarto de baño principal contemporáneo de tamaño medio con ducha empotrada, baldosas y/o azulejos verdes, suelo con mosaicos de baldosas, paredes verdes y baldosas y/o azulejos de pizarra
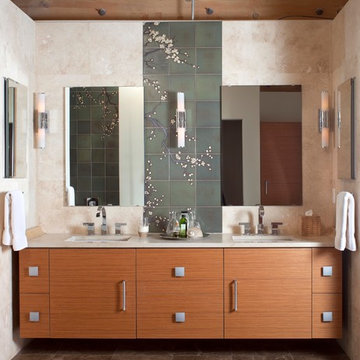
Emily Minton Redfield
Foto de cuarto de baño principal contemporáneo grande con lavabo bajoencimera, armarios con paneles lisos, puertas de armario de madera oscura, encimera de mármol, sanitario de pared, baldosas y/o azulejos verdes, baldosas y/o azulejos de cerámica, paredes beige, suelo de mármol, bañera exenta y encimeras beige
Foto de cuarto de baño principal contemporáneo grande con lavabo bajoencimera, armarios con paneles lisos, puertas de armario de madera oscura, encimera de mármol, sanitario de pared, baldosas y/o azulejos verdes, baldosas y/o azulejos de cerámica, paredes beige, suelo de mármol, bañera exenta y encimeras beige

This very small hall bath is the only full bath in this 100 year old Four Square style home in the Irvington neighborhood. We needed to give a nod to the tradition of the home but add modern touches, some color and the storage that the clients were craving. We had to move the toilet to get the best flow for the space and we added a clever flip down cabinet door to utilize as counter space when standing at the cool one bowl, double sink. The juxtaposition of the traditional with the modern made this space pop with life and will serve well for the next 100 years.
Remodel by Paul Hegarty, Hegarty Construction
Photography by Steve Eltinge, Eltinge Photography
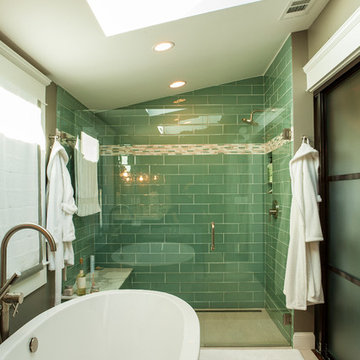
Modelo de cuarto de baño tradicional renovado con bañera exenta, ducha empotrada, baldosas y/o azulejos verdes y baldosas y/o azulejos de vidrio
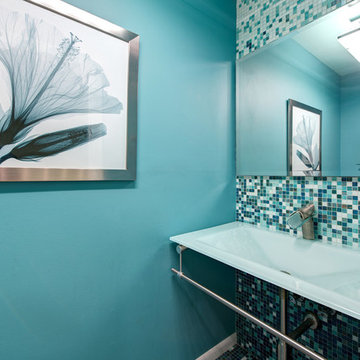
Photographer: Matthew Harrer Photography
Imagen de cuarto de baño contemporáneo de tamaño medio con baldosas y/o azulejos azules, baldosas y/o azulejos verdes, baldosas y/o azulejos en mosaico, paredes verdes, aseo y ducha, lavabo integrado, encimera de acrílico y encimeras blancas
Imagen de cuarto de baño contemporáneo de tamaño medio con baldosas y/o azulejos azules, baldosas y/o azulejos verdes, baldosas y/o azulejos en mosaico, paredes verdes, aseo y ducha, lavabo integrado, encimera de acrílico y encimeras blancas
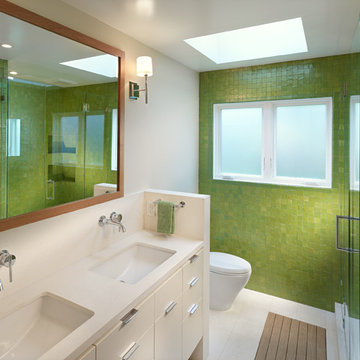
Photo: Rien van Rijthoven
Ejemplo de cuarto de baño contemporáneo con lavabo bajoencimera, armarios con paneles lisos, puertas de armario blancas, ducha empotrada, baldosas y/o azulejos verdes, baldosas y/o azulejos en mosaico y paredes verdes
Ejemplo de cuarto de baño contemporáneo con lavabo bajoencimera, armarios con paneles lisos, puertas de armario blancas, ducha empotrada, baldosas y/o azulejos verdes, baldosas y/o azulejos en mosaico y paredes verdes

Custom bathroom with an Arts and Crafts design. Beautiful Motawi Tile with the peacock feather pattern in the shower accent band and the Iris flower along the vanity. The bathroom floor is hand made tile from Seneca tile, using 7 different colors to create this one of kind basket weave pattern. Lighting is from Arteriors, The bathroom vanity is a chest from Arteriors turned into a vanity. Original one of kind vessel sink from Potsalot in New Orleans.
Photography - Forsythe Home Styling
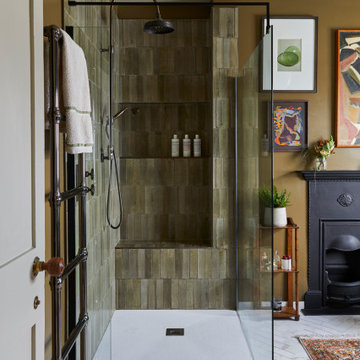
Bronze Green family bathroom with dark rusty red slipper bath, marble herringbone tiles, cast iron fireplace, oak vanity sink, walk-in shower and bronze green tiles, vintage lighting and a lot of art and antiques objects!

Ejemplo de cuarto de baño infantil, único y a medida de estilo de casa de campo de tamaño medio con armarios con paneles empotrados, puertas de armario verdes, ducha doble, sanitario de dos piezas, baldosas y/o azulejos verdes, baldosas y/o azulejos de terracota, paredes azules, suelo de baldosas de cerámica, lavabo bajoencimera, encimera de mármol, suelo gris, ducha con puerta con bisagras y encimeras grises
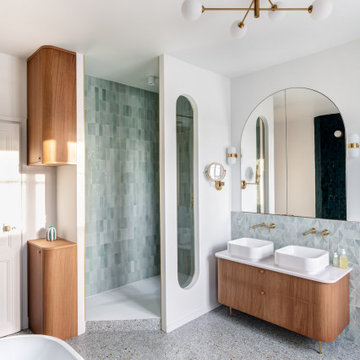
Une salle de bain épurée qui combine l’élégance du chêne avec une mosaïque présente tant au sol qu’au mur, accompagné d’une structure de verrière réalisée en verre flûte.
Les accents dorés dispersés dans la salle de bain se démarquent en contraste avec la mosaïque.

APD was hired to update the primary bathroom and laundry room of this ranch style family home. Included was a request to add a powder bathroom where one previously did not exist to help ease the chaos for the young family. The design team took a little space here and a little space there, coming up with a reconfigured layout including an enlarged primary bathroom with large walk-in shower, a jewel box powder bath, and a refreshed laundry room including a dog bath for the family’s four legged member!

Extension and refurbishment of a semi-detached house in Hern Hill.
Extensions are modern using modern materials whilst being respectful to the original house and surrounding fabric.
Views to the treetops beyond draw occupants from the entrance, through the house and down to the double height kitchen at garden level.
From the playroom window seat on the upper level, children (and adults) can climb onto a play-net suspended over the dining table.
The mezzanine library structure hangs from the roof apex with steel structure exposed, a place to relax or work with garden views and light. More on this - the built-in library joinery becomes part of the architecture as a storage wall and transforms into a gorgeous place to work looking out to the trees. There is also a sofa under large skylights to chill and read.
The kitchen and dining space has a Z-shaped double height space running through it with a full height pantry storage wall, large window seat and exposed brickwork running from inside to outside. The windows have slim frames and also stack fully for a fully indoor outdoor feel.
A holistic retrofit of the house provides a full thermal upgrade and passive stack ventilation throughout. The floor area of the house was doubled from 115m2 to 230m2 as part of the full house refurbishment and extension project.
A huge master bathroom is achieved with a freestanding bath, double sink, double shower and fantastic views without being overlooked.
The master bedroom has a walk-in wardrobe room with its own window.
The children's bathroom is fun with under the sea wallpaper as well as a separate shower and eaves bath tub under the skylight making great use of the eaves space.
The loft extension makes maximum use of the eaves to create two double bedrooms, an additional single eaves guest room / study and the eaves family bathroom.
5 bedrooms upstairs.

Bold color in a turn-of-the-century home with an odd layout, and beautiful natural light. A two-tone shower room with Kohler fixtures, and a custom walnut vanity shine against traditional hexagon floor pattern. Photography: @erinkonrathphotography Styling: Natalie Marotta Style

Ejemplo de cuarto de baño infantil, único y a medida nórdico pequeño con armarios con paneles lisos, puertas de armario de madera clara, ducha a ras de suelo, sanitario de una pieza, baldosas y/o azulejos verdes, baldosas y/o azulejos en mosaico, paredes grises, suelo de baldosas de porcelana, lavabo sobreencimera, encimera de cuarzo compacto, suelo gris, ducha con puerta con bisagras y encimeras blancas

Luscious Bathroom in Storrington, West Sussex
A luscious green bathroom design is complemented by matt black accents and unique platform for a feature bath.
The Brief
The aim of this project was to transform a former bedroom into a contemporary family bathroom, complete with a walk-in shower and freestanding bath.
This Storrington client had some strong design ideas, favouring a green theme with contemporary additions to modernise the space.
Storage was also a key design element. To help minimise clutter and create space for decorative items an inventive solution was required.
Design Elements
The design utilises some key desirables from the client as well as some clever suggestions from our bathroom designer Martin.
The green theme has been deployed spectacularly, with metro tiles utilised as a strong accent within the shower area and multiple storage niches. All other walls make use of neutral matt white tiles at half height, with William Morris wallpaper used as a leafy and natural addition to the space.
A freestanding bath has been placed central to the window as a focal point. The bathing area is raised to create separation within the room, and three pendant lights fitted above help to create a relaxing ambience for bathing.
Special Inclusions
Storage was an important part of the design.
A wall hung storage unit has been chosen in a Fjord Green Gloss finish, which works well with green tiling and the wallpaper choice. Elsewhere plenty of storage niches feature within the room. These add storage for everyday essentials, decorative items, and conceal items the client may not want on display.
A sizeable walk-in shower was also required as part of the renovation, with designer Martin opting for a Crosswater enclosure in a matt black finish. The matt black finish teams well with other accents in the room like the Vado brassware and Eastbrook towel rail.
Project Highlight
The platformed bathing area is a great highlight of this family bathroom space.
It delivers upon the freestanding bath requirement of the brief, with soothing lighting additions that elevate the design. Wood-effect porcelain floor tiling adds an additional natural element to this renovation.
The End Result
The end result is a complete transformation from the former bedroom that utilised this space.
The client and our designer Martin have combined multiple great finishes and design ideas to create a dramatic and contemporary, yet functional, family bathroom space.
Discover how our expert designers can transform your own bathroom with a free design appointment and quotation. Arrange a free appointment in showroom or online.

Ejemplo de cuarto de baño único y a medida ecléctico de tamaño medio con armarios con paneles lisos, puertas de armario de madera clara, ducha empotrada, baldosas y/o azulejos verdes, baldosas y/o azulejos de cerámica, paredes blancas, suelo de baldosas de porcelana, lavabo bajoencimera, encimera de cuarzo compacto, suelo gris, ducha con puerta con bisagras, encimeras blancas y banco de ducha
10.569 ideas para cuartos de baño con baldosas y/o azulejos verdes y todo los azulejos de pared
10