1.290 ideas para cuartos de baño con baldosas y/o azulejos multicolor y encimera de madera
Filtrar por
Presupuesto
Ordenar por:Popular hoy
21 - 40 de 1290 fotos
Artículo 1 de 3

Ванная комната не отличается от общей концепции дизайна: светлая, уютная и присутствие древесной отделки. Изначально, заказчик предложил вариант голубой плитки, как цветовая гамма в спальне. Ему было предложено два варианта: по его пожеланию и по идее дизайнера, которая включает в себя общий стиль интерьера. Заказчик предпочёл вариант дизайнера, что ещё раз подтвердило её опыт и умение понимать клиента.

The previous owners had already converted the second bedroom into a large bathroom, but the use of space was terrible, and the colour scheme was drab and uninspiring. The clients wanted a space that reflected their love of colour and travel, taking influences from around the globe. They also required better storage as the washing machine needed to be accommodated within the space. And they were keen to have both a modern freestanding bath and a large walk-in shower, and they wanted the room to feel cosy rather than just full of hard surfaces. This is the main bathroom in the house, and they wanted it to make a statement, but with a fairly tight budget!
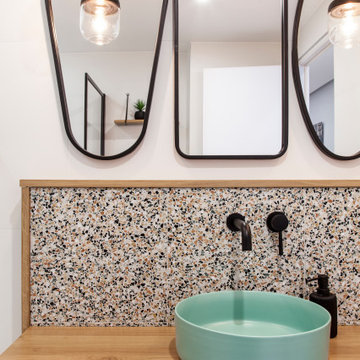
Cette salle de bain était toute blanche et très froide : nous l'avons habillée de chêne et de Terrazzo et soulignée d'un graphisme noir et d'accessoires vert pour une pointe de peps... So chic!

Rustic white painted wood shower with custom stone flooring, and dark bronze shower fixtures. This shower also includes a natural wood folding seat and Bronze sprayer for convenience. This wood has been waterproofed and applied to the rest of the bathroom walls.
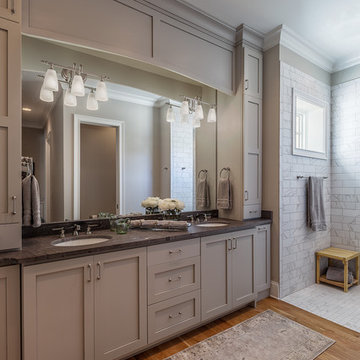
Inspiro 8
Ejemplo de cuarto de baño principal clásico renovado de tamaño medio con armarios abiertos, puertas de armario de madera en tonos medios, ducha esquinera, sanitario de una pieza, baldosas y/o azulejos multicolor, baldosas y/o azulejos de cemento, paredes grises, suelo de madera clara, lavabo bajoencimera y encimera de madera
Ejemplo de cuarto de baño principal clásico renovado de tamaño medio con armarios abiertos, puertas de armario de madera en tonos medios, ducha esquinera, sanitario de una pieza, baldosas y/o azulejos multicolor, baldosas y/o azulejos de cemento, paredes grises, suelo de madera clara, lavabo bajoencimera y encimera de madera
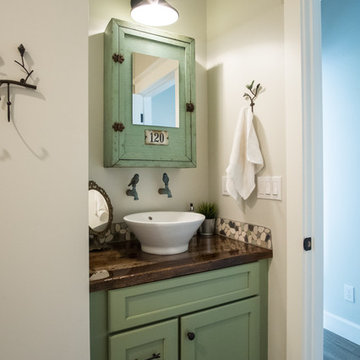
A charming country nook of a bathroom, this little space is a beautiful nod to the outdoors. The Medallion cabinetry is a great match for the vintage medicine chest. Natural textures abound and leave you expecting to hear birdsong.
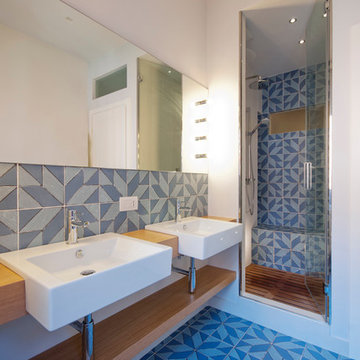
Ph. Fabio Boari
Imagen de cuarto de baño costero de tamaño medio con puertas de armario de madera clara, ducha empotrada, baldosas y/o azulejos multicolor, baldosas y/o azulejos de cerámica, paredes blancas, suelo de baldosas de cerámica, aseo y ducha, lavabo de seno grande, encimera de madera y ducha con puerta con bisagras
Imagen de cuarto de baño costero de tamaño medio con puertas de armario de madera clara, ducha empotrada, baldosas y/o azulejos multicolor, baldosas y/o azulejos de cerámica, paredes blancas, suelo de baldosas de cerámica, aseo y ducha, lavabo de seno grande, encimera de madera y ducha con puerta con bisagras
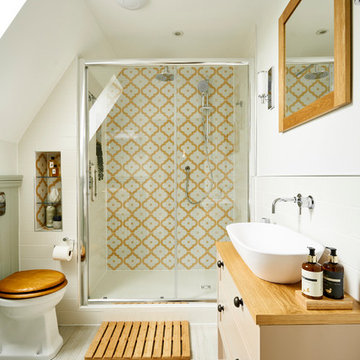
Justin Lambert
Ejemplo de cuarto de baño principal clásico pequeño con armarios con paneles lisos, puertas de armario beige, ducha abierta, sanitario de una pieza, baldosas y/o azulejos multicolor, baldosas y/o azulejos de cerámica, paredes blancas, suelo de baldosas de cerámica, lavabo de seno grande, encimera de madera, suelo beige, ducha con puerta corredera y encimeras beige
Ejemplo de cuarto de baño principal clásico pequeño con armarios con paneles lisos, puertas de armario beige, ducha abierta, sanitario de una pieza, baldosas y/o azulejos multicolor, baldosas y/o azulejos de cerámica, paredes blancas, suelo de baldosas de cerámica, lavabo de seno grande, encimera de madera, suelo beige, ducha con puerta corredera y encimeras beige
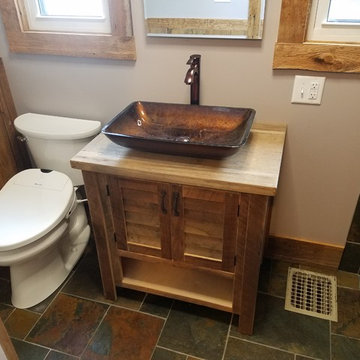
Modelo de cuarto de baño rural pequeño con armarios con puertas mallorquinas, puertas de armario de madera clara, ducha a ras de suelo, bidé, baldosas y/o azulejos multicolor, baldosas y/o azulejos de pizarra, paredes beige, suelo de pizarra, aseo y ducha, lavabo sobreencimera, suelo multicolor, ducha abierta y encimera de madera
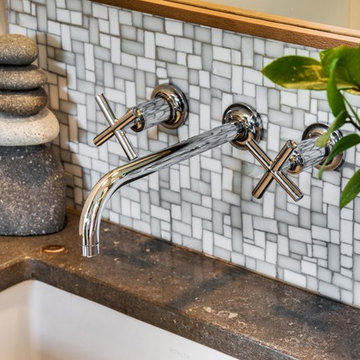
Greg Scott Makinen
Ejemplo de cuarto de baño bohemio pequeño con baldosas y/o azulejos multicolor, baldosas y/o azulejos en mosaico, paredes grises, aseo y ducha, lavabo integrado y encimera de madera
Ejemplo de cuarto de baño bohemio pequeño con baldosas y/o azulejos multicolor, baldosas y/o azulejos en mosaico, paredes grises, aseo y ducha, lavabo integrado y encimera de madera
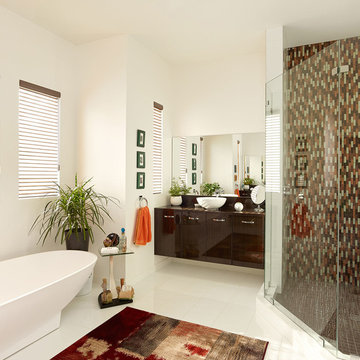
Imagen de cuarto de baño principal contemporáneo de tamaño medio con puertas de armario de madera en tonos medios, bañera exenta, ducha esquinera, baldosas y/o azulejos multicolor, baldosas y/o azulejos en mosaico, paredes blancas, suelo de baldosas de cerámica, lavabo sobreencimera, armarios con paneles lisos, encimera de madera, suelo blanco, ducha con puerta con bisagras y encimeras multicolor
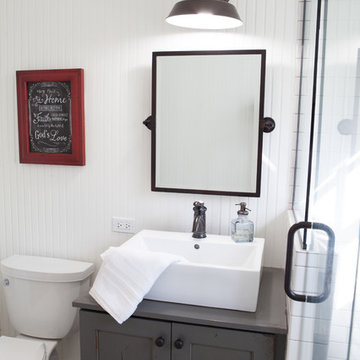
This 1930's Barrington Hills farmhouse was in need of some TLC when it was purchased by this southern family of five who planned to make it their new home. The renovation taken on by Advance Design Studio's designer Scott Christensen and master carpenter Justin Davis included a custom porch, custom built in cabinetry in the living room and children's bedrooms, 2 children's on-suite baths, a guest powder room, a fabulous new master bath with custom closet and makeup area, a new upstairs laundry room, a workout basement, a mud room, new flooring and custom wainscot stairs with planked walls and ceilings throughout the home.
The home's original mechanicals were in dire need of updating, so HVAC, plumbing and electrical were all replaced with newer materials and equipment. A dramatic change to the exterior took place with the addition of a quaint standing seam metal roofed farmhouse porch perfect for sipping lemonade on a lazy hot summer day.
In addition to the changes to the home, a guest house on the property underwent a major transformation as well. Newly outfitted with updated gas and electric, a new stacking washer/dryer space was created along with an updated bath complete with a glass enclosed shower, something the bath did not previously have. A beautiful kitchenette with ample cabinetry space, refrigeration and a sink was transformed as well to provide all the comforts of home for guests visiting at the classic cottage retreat.
The biggest design challenge was to keep in line with the charm the old home possessed, all the while giving the family all the convenience and efficiency of modern functioning amenities. One of the most interesting uses of material was the porcelain "wood-looking" tile used in all the baths and most of the home's common areas. All the efficiency of porcelain tile, with the nostalgic look and feel of worn and weathered hardwood floors. The home’s casual entry has an 8" rustic antique barn wood look porcelain tile in a rich brown to create a warm and welcoming first impression.
Painted distressed cabinetry in muted shades of gray/green was used in the powder room to bring out the rustic feel of the space which was accentuated with wood planked walls and ceilings. Fresh white painted shaker cabinetry was used throughout the rest of the rooms, accentuated by bright chrome fixtures and muted pastel tones to create a calm and relaxing feeling throughout the home.
Custom cabinetry was designed and built by Advance Design specifically for a large 70” TV in the living room, for each of the children’s bedroom’s built in storage, custom closets, and book shelves, and for a mudroom fit with custom niches for each family member by name.
The ample master bath was fitted with double vanity areas in white. A generous shower with a bench features classic white subway tiles and light blue/green glass accents, as well as a large free standing soaking tub nestled under a window with double sconces to dim while relaxing in a luxurious bath. A custom classic white bookcase for plush towels greets you as you enter the sanctuary bath.
Joe Nowak
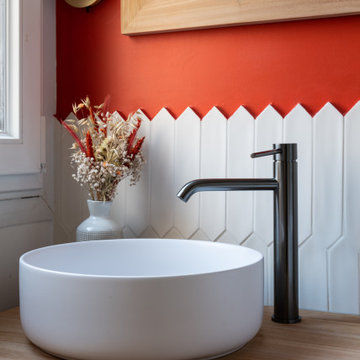
Pour cette rénovation partielle, l’intention était d’insuffler un élan de modernité aux espaces cuisine et salle d’eau.
Tout d’abord, ouvrir visuellement la cuisine sur l’espace de vie fut une prérogative du projet, tout en optimisant au maximum les rangements. La séparation des volumes s’est vue réalisée par deux verrières en serrurerie sur mesure, tandis que les agencements fonctionnels se parent de teintes douces, entre blanc et vert de gris.
La salle d’eau, quant à elle, arbore des tonalités franches, constituant ainsi un espace de caractère. Les formes graphiques se mêlent au contraste du orange et d’une robinetterie canon de fusil, tout en panache !
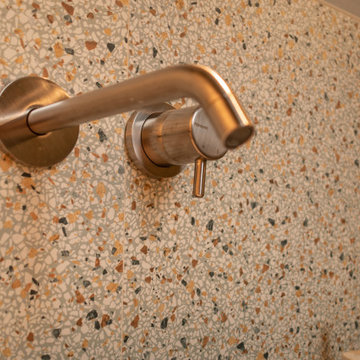
Foto de cuarto de baño único y flotante contemporáneo pequeño con puertas de armario de madera clara, ducha a ras de suelo, sanitario de dos piezas, baldosas y/o azulejos multicolor, baldosas y/o azulejos en mosaico, paredes grises, suelo de baldosas de cerámica, aseo y ducha, lavabo sobreencimera, encimera de madera, suelo verde, ducha con puerta corredera, encimeras marrones y hornacina
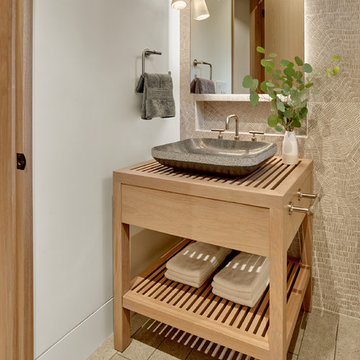
Cesar Rubio
Ejemplo de cuarto de baño nórdico de tamaño medio con armarios abiertos, sanitario de dos piezas, baldosas y/o azulejos multicolor, baldosas y/o azulejos de porcelana, paredes blancas, suelo de baldosas de porcelana, lavabo sobreencimera, encimera de madera y suelo gris
Ejemplo de cuarto de baño nórdico de tamaño medio con armarios abiertos, sanitario de dos piezas, baldosas y/o azulejos multicolor, baldosas y/o azulejos de porcelana, paredes blancas, suelo de baldosas de porcelana, lavabo sobreencimera, encimera de madera y suelo gris
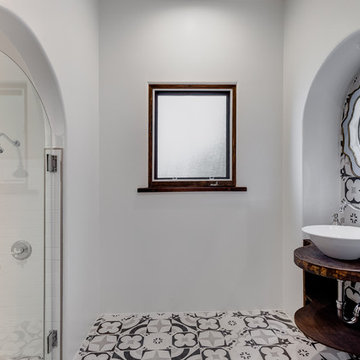
Imagen de cuarto de baño tradicional renovado de tamaño medio con armarios abiertos, puertas de armario de madera en tonos medios, baldosas y/o azulejos multicolor, baldosas y/o azulejos de terracota, paredes blancas, lavabo sobreencimera, encimera de madera, aseo y ducha, ducha empotrada, suelo de azulejos de cemento, suelo multicolor, ducha con puerta con bisagras y encimeras marrones
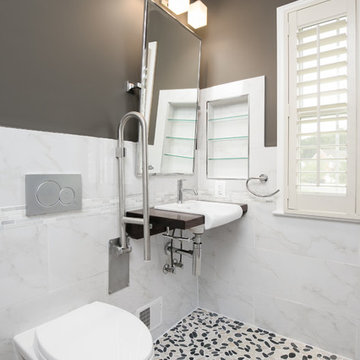
Photography by Jenn Verrier
Imagen de cuarto de baño minimalista pequeño con lavabo encastrado, encimera de madera, ducha a ras de suelo, sanitario de pared, baldosas y/o azulejos multicolor, baldosas y/o azulejos de porcelana, paredes grises, suelo de baldosas tipo guijarro y aseo y ducha
Imagen de cuarto de baño minimalista pequeño con lavabo encastrado, encimera de madera, ducha a ras de suelo, sanitario de pared, baldosas y/o azulejos multicolor, baldosas y/o azulejos de porcelana, paredes grises, suelo de baldosas tipo guijarro y aseo y ducha
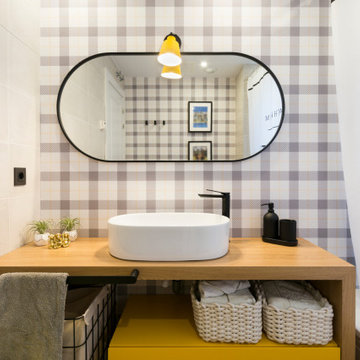
Ejemplo de cuarto de baño infantil, único, a medida y gris y negro escandinavo pequeño con armarios con paneles lisos, puertas de armario amarillas, bañera empotrada, sanitario de una pieza, baldosas y/o azulejos multicolor, gres porcelanico, paredes grises, suelo de baldosas de cerámica, lavabo sobreencimera, encimera de madera, suelo beige, ducha con cortina, encimeras marrones, ventanas y papel pintado
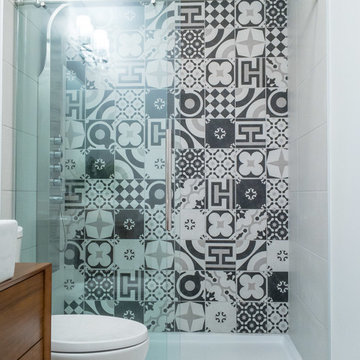
- Custom mid-century modern furniture vanity
- European-design patchwork shower tile
- Modern-style toilet
- Porcelain 12 x 24 field tile
- Modern 3/8" heavy glass sliding shower door
- Modern multi-function shower panel
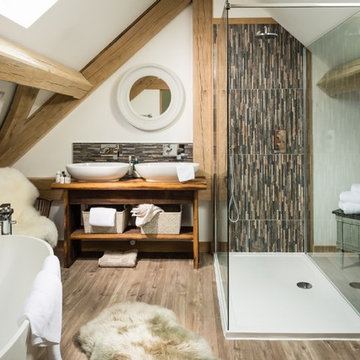
Ejemplo de cuarto de baño campestre grande con bañera exenta, baldosas y/o azulejos de cerámica, paredes blancas, suelo de madera clara, encimera de madera, suelo beige, puertas de armario de madera oscura, baldosas y/o azulejos multicolor y lavabo sobreencimera
1.290 ideas para cuartos de baño con baldosas y/o azulejos multicolor y encimera de madera
2