741 ideas para cuartos de baño con baldosas y/o azulejos multicolor y baldosas y/o azulejos de cemento
Filtrar por
Presupuesto
Ordenar por:Popular hoy
41 - 60 de 741 fotos
Artículo 1 de 3
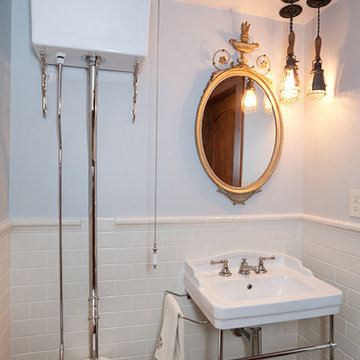
A Guest Powder Room, inspired by a Victorian literary character, features a vintage-style pull chain toilet and porcelain and chrome console sink against classic subway tile. Herringbone slate flooring completes the look. Retro cage light fixtures with edison bulbs provide ambient light. The mirror is a French antique.
photography by Tyler Mallory tylermallory.com
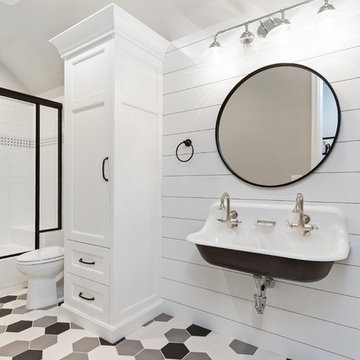
Ann Parris
Diseño de cuarto de baño infantil tradicional renovado con bañera empotrada, baldosas y/o azulejos multicolor, baldosas y/o azulejos blancos, baldosas y/o azulejos de cemento, paredes blancas, lavabo de seno grande y suelo multicolor
Diseño de cuarto de baño infantil tradicional renovado con bañera empotrada, baldosas y/o azulejos multicolor, baldosas y/o azulejos blancos, baldosas y/o azulejos de cemento, paredes blancas, lavabo de seno grande y suelo multicolor
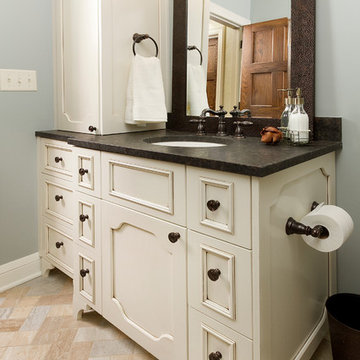
Diseño de cuarto de baño clásico con lavabo bajoencimera, armarios con paneles con relieve, puertas de armario beige, encimera de granito, bañera empotrada, combinación de ducha y bañera, sanitario de dos piezas, baldosas y/o azulejos multicolor y baldosas y/o azulejos de cemento
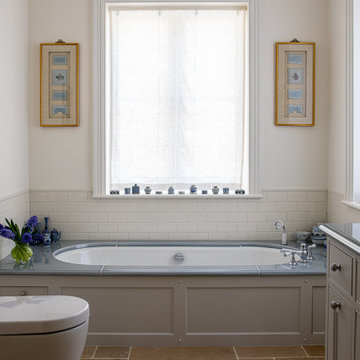
Main Ensuite
Imagen de cuarto de baño principal, único y a medida clásico de tamaño medio con armarios estilo shaker, puertas de armario grises, bañera encastrada, ducha empotrada, sanitario de dos piezas, baldosas y/o azulejos multicolor, baldosas y/o azulejos de cemento, paredes blancas, suelo de piedra caliza, lavabo encastrado, encimera de acrílico, suelo beige, ducha abierta y encimeras grises
Imagen de cuarto de baño principal, único y a medida clásico de tamaño medio con armarios estilo shaker, puertas de armario grises, bañera encastrada, ducha empotrada, sanitario de dos piezas, baldosas y/o azulejos multicolor, baldosas y/o azulejos de cemento, paredes blancas, suelo de piedra caliza, lavabo encastrado, encimera de acrílico, suelo beige, ducha abierta y encimeras grises
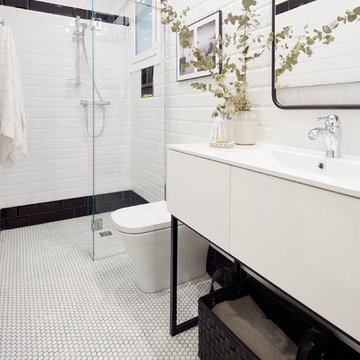
Fotografia: Inaki Caperochipi Photography.
Decoración: Elisabet Brion interiorista
Modelo de cuarto de baño contemporáneo con armarios con paneles lisos, puertas de armario blancas, ducha abierta, baldosas y/o azulejos blancas y negros, baldosas y/o azulejos multicolor, aseo y ducha, suelo blanco, encimeras blancas, baldosas y/o azulejos de cemento, paredes multicolor, lavabo integrado y ducha abierta
Modelo de cuarto de baño contemporáneo con armarios con paneles lisos, puertas de armario blancas, ducha abierta, baldosas y/o azulejos blancas y negros, baldosas y/o azulejos multicolor, aseo y ducha, suelo blanco, encimeras blancas, baldosas y/o azulejos de cemento, paredes multicolor, lavabo integrado y ducha abierta
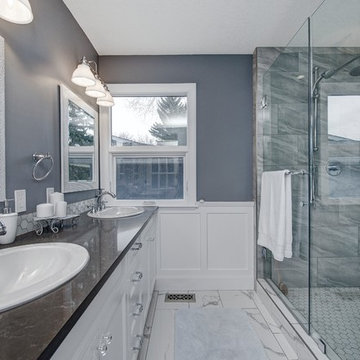
Master Bathroom with 10 mm glass enclosure, custom mirrors, Ceaserstone Piatra Grey counter tops and 12x24 tiled flooring.
Foto de cuarto de baño principal de estilo americano de tamaño medio con armarios estilo shaker, puertas de armario blancas, bañera exenta, ducha esquinera, sanitario de una pieza, baldosas y/o azulejos multicolor, baldosas y/o azulejos de cemento, paredes grises, lavabo encastrado, encimera de cuarzo compacto, ducha con puerta con bisagras, suelo de baldosas de cerámica y suelo blanco
Foto de cuarto de baño principal de estilo americano de tamaño medio con armarios estilo shaker, puertas de armario blancas, bañera exenta, ducha esquinera, sanitario de una pieza, baldosas y/o azulejos multicolor, baldosas y/o azulejos de cemento, paredes grises, lavabo encastrado, encimera de cuarzo compacto, ducha con puerta con bisagras, suelo de baldosas de cerámica y suelo blanco
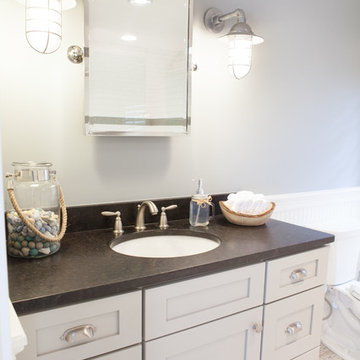
This 1930's Barrington Hills farmhouse was in need of some TLC when it was purchased by this southern family of five who planned to make it their new home. The renovation taken on by Advance Design Studio's designer Scott Christensen and master carpenter Justin Davis included a custom porch, custom built in cabinetry in the living room and children's bedrooms, 2 children's on-suite baths, a guest powder room, a fabulous new master bath with custom closet and makeup area, a new upstairs laundry room, a workout basement, a mud room, new flooring and custom wainscot stairs with planked walls and ceilings throughout the home.
The home's original mechanicals were in dire need of updating, so HVAC, plumbing and electrical were all replaced with newer materials and equipment. A dramatic change to the exterior took place with the addition of a quaint standing seam metal roofed farmhouse porch perfect for sipping lemonade on a lazy hot summer day.
In addition to the changes to the home, a guest house on the property underwent a major transformation as well. Newly outfitted with updated gas and electric, a new stacking washer/dryer space was created along with an updated bath complete with a glass enclosed shower, something the bath did not previously have. A beautiful kitchenette with ample cabinetry space, refrigeration and a sink was transformed as well to provide all the comforts of home for guests visiting at the classic cottage retreat.
The biggest design challenge was to keep in line with the charm the old home possessed, all the while giving the family all the convenience and efficiency of modern functioning amenities. One of the most interesting uses of material was the porcelain "wood-looking" tile used in all the baths and most of the home's common areas. All the efficiency of porcelain tile, with the nostalgic look and feel of worn and weathered hardwood floors. The home’s casual entry has an 8" rustic antique barn wood look porcelain tile in a rich brown to create a warm and welcoming first impression.
Painted distressed cabinetry in muted shades of gray/green was used in the powder room to bring out the rustic feel of the space which was accentuated with wood planked walls and ceilings. Fresh white painted shaker cabinetry was used throughout the rest of the rooms, accentuated by bright chrome fixtures and muted pastel tones to create a calm and relaxing feeling throughout the home.
Custom cabinetry was designed and built by Advance Design specifically for a large 70” TV in the living room, for each of the children’s bedroom’s built in storage, custom closets, and book shelves, and for a mudroom fit with custom niches for each family member by name.
The ample master bath was fitted with double vanity areas in white. A generous shower with a bench features classic white subway tiles and light blue/green glass accents, as well as a large free standing soaking tub nestled under a window with double sconces to dim while relaxing in a luxurious bath. A custom classic white bookcase for plush towels greets you as you enter the sanctuary bath.
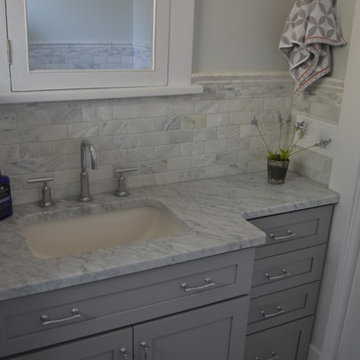
Ejemplo de cuarto de baño principal clásico de tamaño medio con armarios con paneles empotrados, puertas de armario grises, baldosas y/o azulejos grises, baldosas y/o azulejos multicolor, baldosas y/o azulejos blancos, baldosas y/o azulejos de cemento, paredes blancas, suelo de baldosas de cerámica, lavabo bajoencimera y encimera de mármol
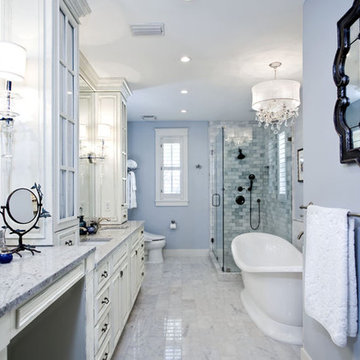
This project included the renovation of a bathroom, master bedroom closet and the construction of a new master bedroom closet with the use of an existing spare bedroom.
Complete design services were provided with custom master bathroom vanity, stone flooring, freestanding pedestal tub and chandelier, mirrors, fittings and fixtures specification.
Master vanity was custom built to our design and specifications, with distressed paint finish and soft close drawer pulls. Sconces and accessories were also selected to complete a romantic, classical and sophisticated bathroom with a serene color palette and elegant touches.
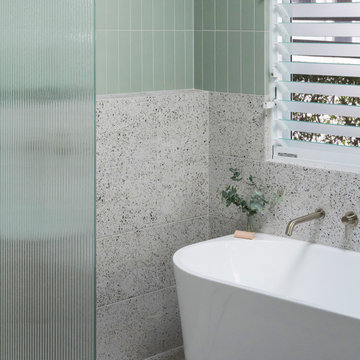
Mid-century meets modern – this project demonstrates the potential of a heritage renovation that builds upon the past. The major renovations and extension encourage a strong relationship between the landscape, as part of daily life, and cater to a large family passionate about their neighbourhood and entertaining.

Bathrooms by Oldham were engaged by Judith & Frank to redesign their main bathroom and their downstairs powder room.
We provided the upstairs bathroom with a new layout creating flow and functionality with a walk in shower. Custom joinery added the much needed storage and an in-wall cistern created more space.
In the powder room downstairs we offset a wall hung basin and in-wall cistern to create space in the compact room along with a custom cupboard above to create additional storage. Strip lighting on a sensor brings a soft ambience whilst being practical.
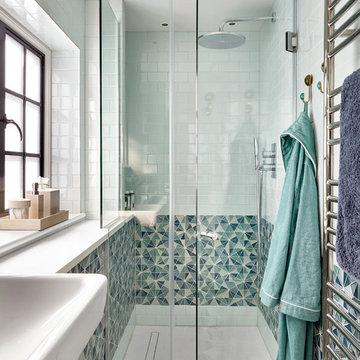
Nick Smith Photography
Diseño de cuarto de baño clásico renovado con ducha empotrada, baldosas y/o azulejos multicolor, baldosas y/o azulejos de cemento, paredes multicolor, aseo y ducha, lavabo encastrado, suelo blanco y ducha con puerta con bisagras
Diseño de cuarto de baño clásico renovado con ducha empotrada, baldosas y/o azulejos multicolor, baldosas y/o azulejos de cemento, paredes multicolor, aseo y ducha, lavabo encastrado, suelo blanco y ducha con puerta con bisagras
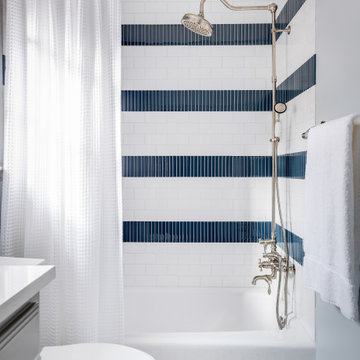
We transformed a Georgian brick two-story built in 1998 into an elegant, yet comfortable home for an active family that includes children and dogs. Although this Dallas home’s traditional bones were intact, the interior dark stained molding, paint, and distressed cabinetry, along with dated bathrooms and kitchen were in desperate need of an overhaul. We honored the client’s European background by using time-tested marble mosaics, slabs and countertops, and vintage style plumbing fixtures throughout the kitchen and bathrooms. We balanced these traditional elements with metallic and unique patterned wallpapers, transitional light fixtures and clean-lined furniture frames to give the home excitement while maintaining a graceful and inviting presence. We used nickel lighting and plumbing finishes throughout the home to give regal punctuation to each room. The intentional, detailed styling in this home is evident in that each room boasts its own character while remaining cohesive overall.
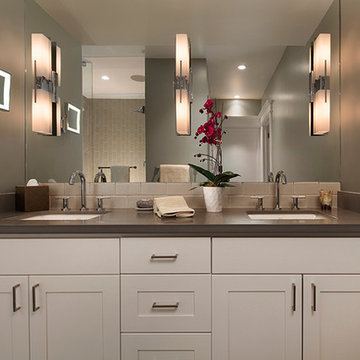
Photos: www.ericrorer.com
Modelo de cuarto de baño principal contemporáneo pequeño con lavabo bajoencimera, armarios con paneles lisos, puertas de armario blancas, encimera de cuarzo compacto, baldosas y/o azulejos multicolor, baldosas y/o azulejos de cemento y paredes grises
Modelo de cuarto de baño principal contemporáneo pequeño con lavabo bajoencimera, armarios con paneles lisos, puertas de armario blancas, encimera de cuarzo compacto, baldosas y/o azulejos multicolor, baldosas y/o azulejos de cemento y paredes grises
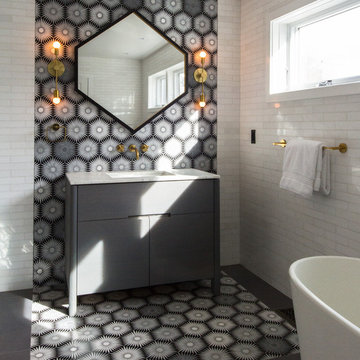
Photography by Meredith Heuer
Diseño de cuarto de baño único y de pie ecléctico grande con armarios tipo mueble, puertas de armario grises, bañera exenta, baldosas y/o azulejos multicolor, lavabo bajoencimera, encimera de mármol, suelo gris, encimeras blancas, baldosas y/o azulejos de cemento, paredes blancas y suelo de baldosas de porcelana
Diseño de cuarto de baño único y de pie ecléctico grande con armarios tipo mueble, puertas de armario grises, bañera exenta, baldosas y/o azulejos multicolor, lavabo bajoencimera, encimera de mármol, suelo gris, encimeras blancas, baldosas y/o azulejos de cemento, paredes blancas y suelo de baldosas de porcelana
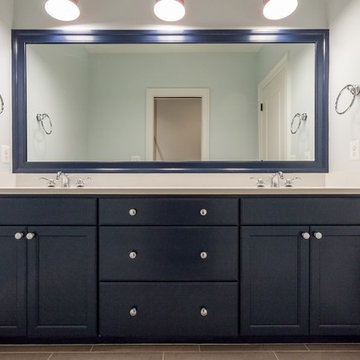
Modelo de cuarto de baño infantil clásico con armarios con paneles empotrados, puertas de armario azules, bañera empotrada, combinación de ducha y bañera, baldosas y/o azulejos multicolor, baldosas y/o azulejos de cemento, paredes azules, lavabo bajoencimera, suelo beige, ducha con cortina y encimeras blancas
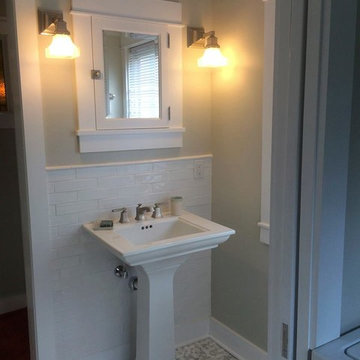
3/4 bath sink area, Jill Kessenich
Diseño de cuarto de baño clásico renovado pequeño con armarios con paneles lisos, puertas de armario blancas, baldosas y/o azulejos multicolor, baldosas y/o azulejos de cemento, paredes verdes, suelo de baldosas de cerámica, aseo y ducha y lavabo con pedestal
Diseño de cuarto de baño clásico renovado pequeño con armarios con paneles lisos, puertas de armario blancas, baldosas y/o azulejos multicolor, baldosas y/o azulejos de cemento, paredes verdes, suelo de baldosas de cerámica, aseo y ducha y lavabo con pedestal
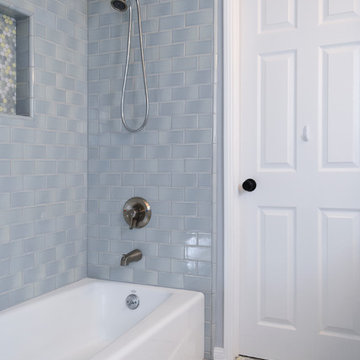
Iconic subway wall tiles and penny floor tiles give a nod to the Craftsman style of the house, while the updated colors and modern light fixture add a fresh feel.
Photo: Jessica Abler, Los Angeles, CA
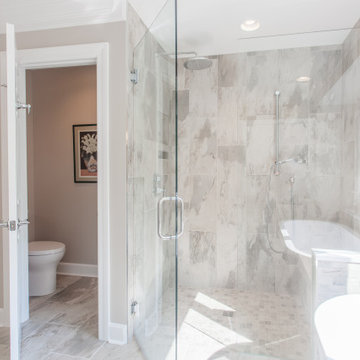
Large bright master bath
Imagen de cuarto de baño principal, doble y a medida clásico grande con armarios estilo shaker, puertas de armario blancas, bañera exenta, ducha a ras de suelo, sanitario de dos piezas, baldosas y/o azulejos multicolor, baldosas y/o azulejos de cemento, paredes beige, suelo de baldosas de cerámica, lavabo bajoencimera, encimera de granito, ducha con puerta con bisagras, encimeras multicolor, suelo multicolor y banco de ducha
Imagen de cuarto de baño principal, doble y a medida clásico grande con armarios estilo shaker, puertas de armario blancas, bañera exenta, ducha a ras de suelo, sanitario de dos piezas, baldosas y/o azulejos multicolor, baldosas y/o azulejos de cemento, paredes beige, suelo de baldosas de cerámica, lavabo bajoencimera, encimera de granito, ducha con puerta con bisagras, encimeras multicolor, suelo multicolor y banco de ducha
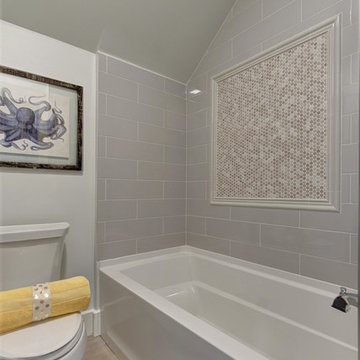
Modelo de cuarto de baño principal tradicional renovado de tamaño medio con armarios con puertas mallorquinas, puertas de armario blancas, ducha a ras de suelo, sanitario de una pieza, baldosas y/o azulejos multicolor, baldosas y/o azulejos de cemento, paredes amarillas, suelo de mármol, lavabo sobreencimera, encimera de cuarzo compacto, suelo blanco y ducha con puerta con bisagras
741 ideas para cuartos de baño con baldosas y/o azulejos multicolor y baldosas y/o azulejos de cemento
3