3.998 ideas para cuartos de baño con baldosas y/o azulejos multicolor
Filtrar por
Presupuesto
Ordenar por:Popular hoy
1 - 20 de 3998 fotos
Artículo 1 de 3

This stunning master bathroom features a walk-in shower with mosaic wall tile and a built-in shower bench, custom brass bathroom hardware and marble floors, which we can't get enough of!

Inspired by the majesty of the Northern Lights and this family's everlasting love for Disney, this home plays host to enlighteningly open vistas and playful activity. Like its namesake, the beloved Sleeping Beauty, this home embodies family, fantasy and adventure in their truest form. Visions are seldom what they seem, but this home did begin 'Once Upon a Dream'. Welcome, to The Aurora.

Foto de cuarto de baño principal, doble y flotante clásico renovado grande con armarios con paneles lisos, puertas de armario de madera oscura, baldosas y/o azulejos multicolor, paredes blancas, suelo de baldosas de cerámica, lavabo bajoencimera, encimera de granito, suelo gris, encimeras multicolor, hornacina y madera
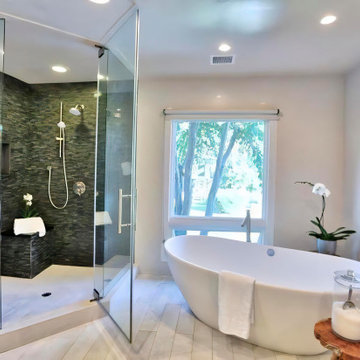
Another view of the tub and shower area looking out onto the trees and the pool area beyond.
Modelo de cuarto de baño doble, flotante y principal tradicional renovado grande con armarios con paneles lisos, puertas de armario de madera clara, bañera exenta, ducha esquinera, sanitario de una pieza, baldosas y/o azulejos multicolor, paredes blancas, suelo de baldosas de porcelana, lavabo sobreencimera, encimera de esteatita, suelo gris, ducha con puerta con bisagras, encimeras grises y banco de ducha
Modelo de cuarto de baño doble, flotante y principal tradicional renovado grande con armarios con paneles lisos, puertas de armario de madera clara, bañera exenta, ducha esquinera, sanitario de una pieza, baldosas y/o azulejos multicolor, paredes blancas, suelo de baldosas de porcelana, lavabo sobreencimera, encimera de esteatita, suelo gris, ducha con puerta con bisagras, encimeras grises y banco de ducha
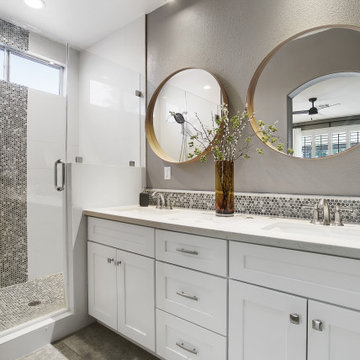
Foto de cuarto de baño principal, doble y a medida clásico renovado pequeño con armarios estilo shaker, puertas de armario blancas, ducha empotrada, baldosas y/o azulejos multicolor, baldosas y/o azulejos en mosaico, lavabo bajoencimera, suelo gris, ducha con puerta con bisagras y encimeras blancas
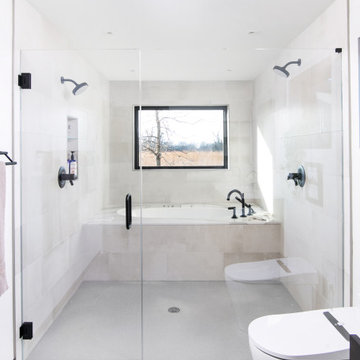
Diseño de cuarto de baño principal moderno de tamaño medio con bañera encastrada sin remate, combinación de ducha y bañera, bidé, baldosas y/o azulejos multicolor, baldosas y/o azulejos de vidrio, paredes blancas, suelo de cemento y ducha con puerta con bisagras
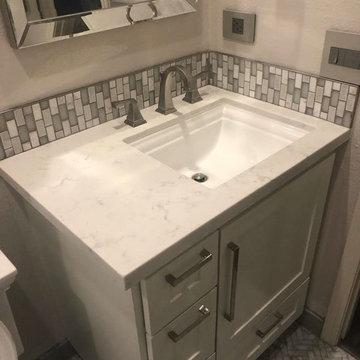
3/4 Bathroom Remodel with a modern design.
Diseño de cuarto de baño minimalista pequeño con armarios con rebordes decorativos, puertas de armario blancas, sanitario de una pieza, baldosas y/o azulejos multicolor, baldosas y/o azulejos de cerámica, paredes blancas, suelo de baldosas de cerámica, aseo y ducha, lavabo encastrado, encimera de mármol, suelo gris y encimeras blancas
Diseño de cuarto de baño minimalista pequeño con armarios con rebordes decorativos, puertas de armario blancas, sanitario de una pieza, baldosas y/o azulejos multicolor, baldosas y/o azulejos de cerámica, paredes blancas, suelo de baldosas de cerámica, aseo y ducha, lavabo encastrado, encimera de mármol, suelo gris y encimeras blancas

The layout of the master bathroom was created to be perfectly symmetrical which allowed us to incorporate his and hers areas within the same space. The bathtub crates a focal point seen from the hallway through custom designed louvered double door and the shower seen through the glass towards the back of the bathroom enhances the size of the space. Wet areas of the floor are finished in honed marble tiles and the entire floor was treated with any slip solution to ensure safety of the homeowners. The white marble background give the bathroom a light and feminine backdrop for the contrasting dark millwork adding energy to the space and giving it a complimentary masculine presence.
Storage is maximized by incorporating the two tall wood towers on either side of each vanity – it provides ample space needed in the bathroom and it is only 12” deep which allows you to find things easier that in traditional 24” deep cabinetry. Manmade quartz countertops are a functional and smart choice for white counters, especially on the make-up vanity. Vanities are cantilevered over the floor finished in natural white marble with soft organic pattern allow for full appreciation of the beauty of nature.
This home has a lot of inside/outside references, and even in this bathroom, the large window located inside the steam shower uses electrochromic glass (“smart” glass) which changes from clear to opaque at the push of a button. It is a simple, convenient, and totally functional solution in a bathroom.
The center of this bathroom is a freestanding tub identifying his and hers side and it is set in front of full height clear glass shower enclosure allowing the beauty of stone to continue uninterrupted onto the shower walls.
Photography: Craig Denis
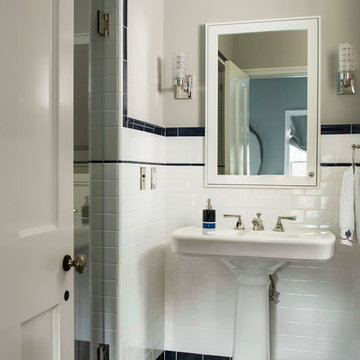
Photography by Laura Hull.
Imagen de cuarto de baño tradicional grande con ducha empotrada, baldosas y/o azulejos multicolor, baldosas y/o azulejos de cerámica, paredes grises, suelo de baldosas de cerámica, aseo y ducha, lavabo con pedestal, suelo multicolor y ducha con puerta con bisagras
Imagen de cuarto de baño tradicional grande con ducha empotrada, baldosas y/o azulejos multicolor, baldosas y/o azulejos de cerámica, paredes grises, suelo de baldosas de cerámica, aseo y ducha, lavabo con pedestal, suelo multicolor y ducha con puerta con bisagras
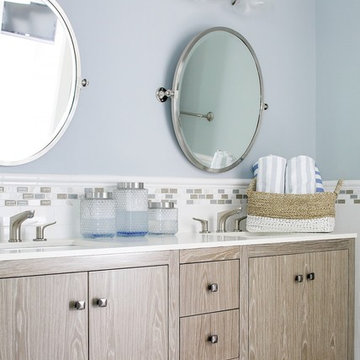
c garibaldi photography
Ejemplo de cuarto de baño infantil tradicional renovado de tamaño medio con armarios estilo shaker, puertas de armario marrones, bañera encastrada, combinación de ducha y bañera, sanitario de una pieza, baldosas y/o azulejos multicolor, baldosas y/o azulejos de porcelana, paredes azules, suelo de baldosas de porcelana, lavabo encastrado y encimera de cuarzo compacto
Ejemplo de cuarto de baño infantil tradicional renovado de tamaño medio con armarios estilo shaker, puertas de armario marrones, bañera encastrada, combinación de ducha y bañera, sanitario de una pieza, baldosas y/o azulejos multicolor, baldosas y/o azulejos de porcelana, paredes azules, suelo de baldosas de porcelana, lavabo encastrado y encimera de cuarzo compacto

Home and Living Examiner said:
Modern renovation by J Design Group is stunning
J Design Group, an expert in luxury design, completed a new project in Tamarac, Florida, which involved the total interior remodeling of this home. We were so intrigued by the photos and design ideas, we decided to talk to J Design Group CEO, Jennifer Corredor. The concept behind the redesign was inspired by the client’s relocation.
Andrea Campbell: How did you get a feel for the client's aesthetic?
Jennifer Corredor: After a one-on-one with the Client, I could get a real sense of her aesthetics for this home and the type of furnishings she gravitated towards.
The redesign included a total interior remodeling of the client's home. All of this was done with the client's personal style in mind. Certain walls were removed to maximize the openness of the area and bathrooms were also demolished and reconstructed for a new layout. This included removing the old tiles and replacing with white 40” x 40” glass tiles for the main open living area which optimized the space immediately. Bedroom floors were dressed with exotic African Teak to introduce warmth to the space.
We also removed and replaced the outdated kitchen with a modern look and streamlined, state-of-the-art kitchen appliances. To introduce some color for the backsplash and match the client's taste, we introduced a splash of plum-colored glass behind the stove and kept the remaining backsplash with frosted glass. We then removed all the doors throughout the home and replaced with custom-made doors which were a combination of cherry with insert of frosted glass and stainless steel handles.
All interior lights were replaced with LED bulbs and stainless steel trims, including unique pendant and wall sconces that were also added. All bathrooms were totally gutted and remodeled with unique wall finishes, including an entire marble slab utilized in the master bath shower stall.
Once renovation of the home was completed, we proceeded to install beautiful high-end modern furniture for interior and exterior, from lines such as B&B Italia to complete a masterful design. One-of-a-kind and limited edition accessories and vases complimented the look with original art, most of which was custom-made for the home.
To complete the home, state of the art A/V system was introduced. The idea is always to enhance and amplify spaces in a way that is unique to the client and exceeds his/her expectations.
To see complete J Design Group featured article, go to: http://www.examiner.com/article/modern-renovation-by-j-design-group-is-stunning
Living Room,
Dining room,
Master Bedroom,
Master Bathroom,
Powder Bathroom,
Miami Interior Designers,
Miami Interior Designer,
Interior Designers Miami,
Interior Designer Miami,
Modern Interior Designers,
Modern Interior Designer,
Modern interior decorators,
Modern interior decorator,
Miami,
Contemporary Interior Designers,
Contemporary Interior Designer,
Interior design decorators,
Interior design decorator,
Interior Decoration and Design,
Black Interior Designers,
Black Interior Designer,
Interior designer,
Interior designers,
Home interior designers,
Home interior designer,
Daniel Newcomb
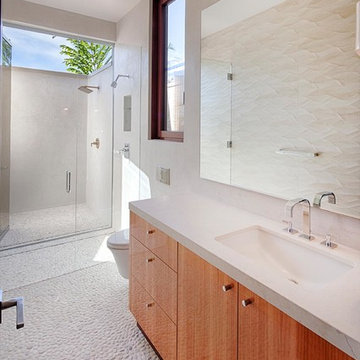
Guest bathroom with indoor & outdoor showers. Featuring light pebble floor and porcelain wave tiles.
Modelo de cuarto de baño actual extra grande con lavabo bajoencimera, armarios con paneles lisos, puertas de armario de madera oscura, encimera de piedra caliza, ducha a ras de suelo, sanitario de pared, baldosas y/o azulejos multicolor, baldosas y/o azulejos de porcelana, paredes blancas y suelo de baldosas tipo guijarro
Modelo de cuarto de baño actual extra grande con lavabo bajoencimera, armarios con paneles lisos, puertas de armario de madera oscura, encimera de piedra caliza, ducha a ras de suelo, sanitario de pared, baldosas y/o azulejos multicolor, baldosas y/o azulejos de porcelana, paredes blancas y suelo de baldosas tipo guijarro

Foto de cuarto de baño infantil, único y flotante contemporáneo grande sin sin inodoro con armarios con paneles lisos, puertas de armario de madera en tonos medios, bañera exenta, sanitario de pared, baldosas y/o azulejos multicolor, baldosas y/o azulejos de pizarra, paredes multicolor, suelo de azulejos de cemento, lavabo sobreencimera, encimera de madera, suelo gris, ducha abierta, encimeras marrones y hornacina

Main Bathroom Renovation
Imagen de cuarto de baño infantil, doble y flotante de estilo de casa de campo de tamaño medio con armarios con paneles lisos, puertas de armario de madera en tonos medios, bañera exenta, ducha abierta, baldosas y/o azulejos multicolor, baldosas y/o azulejos de porcelana, lavabo con pedestal, encimera de cuarzo compacto, suelo gris, ducha abierta, encimeras blancas y hornacina
Imagen de cuarto de baño infantil, doble y flotante de estilo de casa de campo de tamaño medio con armarios con paneles lisos, puertas de armario de madera en tonos medios, bañera exenta, ducha abierta, baldosas y/o azulejos multicolor, baldosas y/o azulejos de porcelana, lavabo con pedestal, encimera de cuarzo compacto, suelo gris, ducha abierta, encimeras blancas y hornacina

The Atherton House is a family compound for a professional couple in the tech industry, and their two teenage children. After living in Singapore, then Hong Kong, and building homes there, they looked forward to continuing their search for a new place to start a life and set down roots.
The site is located on Atherton Avenue on a flat, 1 acre lot. The neighboring lots are of a similar size, and are filled with mature planting and gardens. The brief on this site was to create a house that would comfortably accommodate the busy lives of each of the family members, as well as provide opportunities for wonder and awe. Views on the site are internal. Our goal was to create an indoor- outdoor home that embraced the benign California climate.
The building was conceived as a classic “H” plan with two wings attached by a double height entertaining space. The “H” shape allows for alcoves of the yard to be embraced by the mass of the building, creating different types of exterior space. The two wings of the home provide some sense of enclosure and privacy along the side property lines. The south wing contains three bedroom suites at the second level, as well as laundry. At the first level there is a guest suite facing east, powder room and a Library facing west.
The north wing is entirely given over to the Primary suite at the top level, including the main bedroom, dressing and bathroom. The bedroom opens out to a roof terrace to the west, overlooking a pool and courtyard below. At the ground floor, the north wing contains the family room, kitchen and dining room. The family room and dining room each have pocketing sliding glass doors that dissolve the boundary between inside and outside.
Connecting the wings is a double high living space meant to be comfortable, delightful and awe-inspiring. A custom fabricated two story circular stair of steel and glass connects the upper level to the main level, and down to the basement “lounge” below. An acrylic and steel bridge begins near one end of the stair landing and flies 40 feet to the children’s bedroom wing. People going about their day moving through the stair and bridge become both observed and observer.
The front (EAST) wall is the all important receiving place for guests and family alike. There the interplay between yin and yang, weathering steel and the mature olive tree, empower the entrance. Most other materials are white and pure.
The mechanical systems are efficiently combined hydronic heating and cooling, with no forced air required.
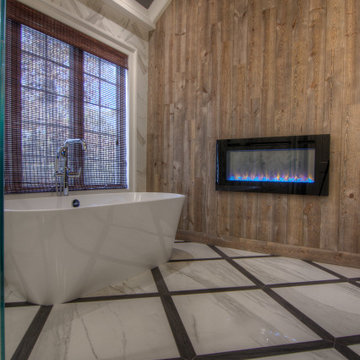
Complete master bathroom remodel with a steam shower, stand alone tub, double vanity, fireplace and vaulted coffer ceiling.
Ejemplo de cuarto de baño principal, doble y a medida minimalista grande con armarios con paneles empotrados, puertas de armario marrones, bañera exenta, ducha a ras de suelo, sanitario de una pieza, baldosas y/o azulejos multicolor, baldosas y/o azulejos de porcelana, paredes grises, suelo de baldosas de porcelana, lavabo bajoencimera, suelo multicolor, ducha con puerta con bisagras, encimeras multicolor, banco de ducha, casetón, madera y encimera de cuarcita
Ejemplo de cuarto de baño principal, doble y a medida minimalista grande con armarios con paneles empotrados, puertas de armario marrones, bañera exenta, ducha a ras de suelo, sanitario de una pieza, baldosas y/o azulejos multicolor, baldosas y/o azulejos de porcelana, paredes grises, suelo de baldosas de porcelana, lavabo bajoencimera, suelo multicolor, ducha con puerta con bisagras, encimeras multicolor, banco de ducha, casetón, madera y encimera de cuarcita

Foto de cuarto de baño principal actual grande con armarios con paneles lisos, puertas de armario de madera oscura, bañera exenta, ducha empotrada, baldosas y/o azulejos grises, baldosas y/o azulejos multicolor, paredes blancas, suelo de pizarra, lavabo bajoencimera, encimera de cuarzo compacto, suelo gris, ducha con puerta con bisagras, encimeras blancas y baldosas y/o azulejos de mármol

French Villa powder room features a custom freestanding french-inspired vanity with dark cabinets and marble countertops. An identical sitting bench lies in the window nook. Crystal shade sconces hang on both sides of the vanity mirror and a matching large chandelier hangs from the ceiling.
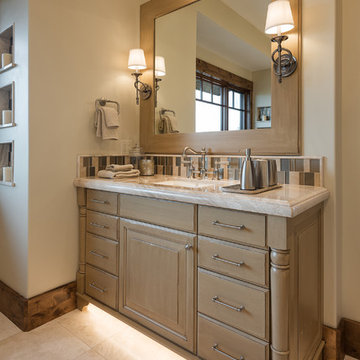
This gorgeous Master Bathroom was featured in the 2016 Park City Area Showcase of Homes in Promontory, Park City, Utah.
Park City Home Builders, Cameo Homes Inc.
Picture Credit: Lucy Call
Interior Design by MHR Design

Home and Living Examiner said:
Modern renovation by J Design Group is stunning
J Design Group, an expert in luxury design, completed a new project in Tamarac, Florida, which involved the total interior remodeling of this home. We were so intrigued by the photos and design ideas, we decided to talk to J Design Group CEO, Jennifer Corredor. The concept behind the redesign was inspired by the client’s relocation.
Andrea Campbell: How did you get a feel for the client's aesthetic?
Jennifer Corredor: After a one-on-one with the Client, I could get a real sense of her aesthetics for this home and the type of furnishings she gravitated towards.
The redesign included a total interior remodeling of the client's home. All of this was done with the client's personal style in mind. Certain walls were removed to maximize the openness of the area and bathrooms were also demolished and reconstructed for a new layout. This included removing the old tiles and replacing with white 40” x 40” glass tiles for the main open living area which optimized the space immediately. Bedroom floors were dressed with exotic African Teak to introduce warmth to the space.
We also removed and replaced the outdated kitchen with a modern look and streamlined, state-of-the-art kitchen appliances. To introduce some color for the backsplash and match the client's taste, we introduced a splash of plum-colored glass behind the stove and kept the remaining backsplash with frosted glass. We then removed all the doors throughout the home and replaced with custom-made doors which were a combination of cherry with insert of frosted glass and stainless steel handles.
All interior lights were replaced with LED bulbs and stainless steel trims, including unique pendant and wall sconces that were also added. All bathrooms were totally gutted and remodeled with unique wall finishes, including an entire marble slab utilized in the master bath shower stall.
Once renovation of the home was completed, we proceeded to install beautiful high-end modern furniture for interior and exterior, from lines such as B&B Italia to complete a masterful design. One-of-a-kind and limited edition accessories and vases complimented the look with original art, most of which was custom-made for the home.
To complete the home, state of the art A/V system was introduced. The idea is always to enhance and amplify spaces in a way that is unique to the client and exceeds his/her expectations.
To see complete J Design Group featured article, go to: http://www.examiner.com/article/modern-renovation-by-j-design-group-is-stunning
Living Room,
Dining room,
Master Bedroom,
Master Bathroom,
Powder Bathroom,
Miami Interior Designers,
Miami Interior Designer,
Interior Designers Miami,
Interior Designer Miami,
Modern Interior Designers,
Modern Interior Designer,
Modern interior decorators,
Modern interior decorator,
Miami,
Contemporary Interior Designers,
Contemporary Interior Designer,
Interior design decorators,
Interior design decorator,
Interior Decoration and Design,
Black Interior Designers,
Black Interior Designer,
Interior designer,
Interior designers,
Home interior designers,
Home interior designer,
Daniel Newcomb
3.998 ideas para cuartos de baño con baldosas y/o azulejos multicolor
1