8.855 ideas para cuartos de baño con baldosas y/o azulejos multicolor
Filtrar por
Presupuesto
Ordenar por:Popular hoy
1 - 20 de 8855 fotos
Artículo 1 de 3

An Architect's bathroom added to the top floor of a beautiful home. Clean lines and cool colors are employed to create a perfect balance of soft and hard. Tile work and cabinetry provide great contrast and ground the space.
Photographer: Dean Birinyi

The removal of the tub and soffit created a large shower area. Glass tile waterfall along faucet wall to give it a dramatic look.
Ejemplo de cuarto de baño principal, único y de pie moderno pequeño con armarios estilo shaker, puertas de armario azules, ducha empotrada, bidé, baldosas y/o azulejos multicolor, baldosas y/o azulejos de porcelana, paredes rojas, suelo de bambú, lavabo integrado, encimera de acrílico, ducha con puerta corredera, encimeras blancas y hornacina
Ejemplo de cuarto de baño principal, único y de pie moderno pequeño con armarios estilo shaker, puertas de armario azules, ducha empotrada, bidé, baldosas y/o azulejos multicolor, baldosas y/o azulejos de porcelana, paredes rojas, suelo de bambú, lavabo integrado, encimera de acrílico, ducha con puerta corredera, encimeras blancas y hornacina

Diseño de cuarto de baño único y flotante actual de tamaño medio con armarios con paneles lisos, puertas de armario de madera oscura, ducha empotrada, sanitario de pared, baldosas y/o azulejos multicolor, baldosas y/o azulejos de porcelana, paredes grises, suelo de baldosas de porcelana, aseo y ducha, lavabo integrado, encimera de acrílico, suelo marrón, ducha con puerta corredera y encimeras grises

A grade II listed Georgian property in Pembrokeshire with a contemporary and colourful interior.
Imagen de cuarto de baño principal y único actual de tamaño medio con baldosas y/o azulejos multicolor, baldosas y/o azulejos de cerámica, paredes rosas, suelo de baldosas de porcelana, lavabo suspendido, suelo multicolor y ducha con puerta con bisagras
Imagen de cuarto de baño principal y único actual de tamaño medio con baldosas y/o azulejos multicolor, baldosas y/o azulejos de cerámica, paredes rosas, suelo de baldosas de porcelana, lavabo suspendido, suelo multicolor y ducha con puerta con bisagras
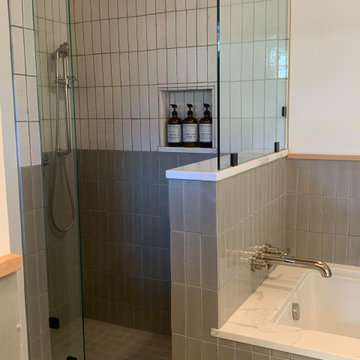
This open contemporary bathroom beautifully and creatively showcases our glazed thin brick in Olympic and Elk.
INSTALLER
Alisa Norris
LOCATION
Portland, OR
TILE SHOWN
Brick Tile in Olympic and Elk
Ceramic Tile in Eucalyptus
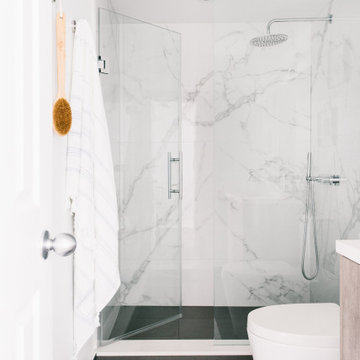
Foto de cuarto de baño a medida moderno pequeño con armarios con paneles lisos, puertas de armario de madera clara, ducha empotrada, sanitario de una pieza, baldosas y/o azulejos multicolor, baldosas y/o azulejos de porcelana, paredes blancas, suelo de baldosas de porcelana, aseo y ducha, lavabo bajoencimera, encimera de cuarzo compacto, suelo gris, ducha con puerta con bisagras y encimeras blancas

Modern master bathroom featuring large format Carrara porcelain tiles, herringbone marble flooring, and custom navy vanity.
Modelo de cuarto de baño principal, doble y de pie minimalista de tamaño medio con armarios estilo shaker, puertas de armario azules, ducha esquinera, baldosas y/o azulejos multicolor, baldosas y/o azulejos de porcelana, suelo de mármol, encimera de mármol, suelo gris, ducha con puerta con bisagras, encimeras blancas y banco de ducha
Modelo de cuarto de baño principal, doble y de pie minimalista de tamaño medio con armarios estilo shaker, puertas de armario azules, ducha esquinera, baldosas y/o azulejos multicolor, baldosas y/o azulejos de porcelana, suelo de mármol, encimera de mármol, suelo gris, ducha con puerta con bisagras, encimeras blancas y banco de ducha

Foto de cuarto de baño principal, único y de pie clásico renovado pequeño con armarios con paneles empotrados, puertas de armario blancas, bañera empotrada, combinación de ducha y bañera, sanitario de dos piezas, baldosas y/o azulejos multicolor, baldosas y/o azulejos de porcelana, paredes multicolor, suelo de mármol, lavabo bajoencimera, encimera de cuarzo compacto, suelo negro, ducha con cortina, encimeras grises y hornacina

Liadesign
Ejemplo de cuarto de baño único y flotante actual pequeño con armarios con paneles lisos, puertas de armario de madera clara, ducha empotrada, sanitario de dos piezas, baldosas y/o azulejos multicolor, baldosas y/o azulejos de porcelana, paredes verdes, suelo de madera clara, aseo y ducha, lavabo sobreencimera, encimera de laminado, ducha con puerta corredera, encimeras blancas y bandeja
Ejemplo de cuarto de baño único y flotante actual pequeño con armarios con paneles lisos, puertas de armario de madera clara, ducha empotrada, sanitario de dos piezas, baldosas y/o azulejos multicolor, baldosas y/o azulejos de porcelana, paredes verdes, suelo de madera clara, aseo y ducha, lavabo sobreencimera, encimera de laminado, ducha con puerta corredera, encimeras blancas y bandeja

Imagen de cuarto de baño principal, doble y a medida mediterráneo de tamaño medio con armarios con paneles lisos, puertas de armario de madera oscura, baldosas y/o azulejos de cerámica, paredes blancas, encimera de cuarcita, suelo azul, encimeras beige, baldosas y/o azulejos multicolor y lavabo bajoencimera

Un appartement des années soixante désuet manquant de charme et de personnalité, avec une cuisine fermée et peu de rangement fonctionnel.
Notre solution :
Nous avons re-dessiné les espaces en créant une large ouverture de l’entrée vers la pièce à vivre. D’autre part, nous avons décloisonné entre la cuisine et le salon. L’équipe a également conçu un ensemble menuisé sur mesure afin de re-configurer l’entrée et le séjour et de palier le manque de rangements.
Côté cuisine, l’architecte a proposé un aménagement linéaire mis en valeur par un sol aux motifs graphiques. Un îlot central permet d’y adosser le canapé, lui-même disposé en face de la télévision.
En ce qui concerne le gros-oeuvre, afin d’obtenir ce résultat épuré, il a fallu néanmoins reprendre l’intégralité des sols, l’électricité et la plomberie. De la même manière, nous avons créé des plafonds intégrant une isolation phonique et changé la totalité des huisseries.
Côté chambre, l’architecte a pris le parti de créer un dressing reprenant les teintes claires du papier-peint panoramique d’inspiration balinaise, placé en tête-de-lit.
Enfin, côté salle de bains, nous amenons une touche résolument contemporaine grâce une grande douche à l’italienne et un carrelage façon marbre de Carrare pour les sols et murs. Le meuble vasque en chêne clair est quant à lui mis en valeur par des carreaux ciment en forme d’écaille.
Le style :
Un camaïeu de beiges et de verts tendres créent une palette de couleurs que l’on retrouve dans les menuiseries, carrelages, papiers-peints, rideaux et mobiliers. Le résultat ainsi obtenu est à la fois empreint de douceur, de calme et de sérénité… pour le plus grand bonheur de ses propriétaires !

ZD photography
Imagen de cuarto de baño principal clásico renovado pequeño con armarios estilo shaker, puertas de armario de madera en tonos medios, ducha abierta, sanitario de una pieza, baldosas y/o azulejos multicolor, baldosas y/o azulejos en mosaico, paredes beige, suelo vinílico, lavabo integrado, encimera de acrílico, suelo blanco, ducha abierta y encimeras blancas
Imagen de cuarto de baño principal clásico renovado pequeño con armarios estilo shaker, puertas de armario de madera en tonos medios, ducha abierta, sanitario de una pieza, baldosas y/o azulejos multicolor, baldosas y/o azulejos en mosaico, paredes beige, suelo vinílico, lavabo integrado, encimera de acrílico, suelo blanco, ducha abierta y encimeras blancas

Candy
Imagen de cuarto de baño moderno pequeño con armarios con paneles con relieve, puertas de armario blancas, ducha esquinera, sanitario de una pieza, baldosas y/o azulejos multicolor, baldosas y/o azulejos de mármol, paredes blancas, suelo de baldosas de porcelana, aseo y ducha, lavabo integrado, encimera de mármol, suelo multicolor, ducha con puerta con bisagras y encimeras multicolor
Imagen de cuarto de baño moderno pequeño con armarios con paneles con relieve, puertas de armario blancas, ducha esquinera, sanitario de una pieza, baldosas y/o azulejos multicolor, baldosas y/o azulejos de mármol, paredes blancas, suelo de baldosas de porcelana, aseo y ducha, lavabo integrado, encimera de mármol, suelo multicolor, ducha con puerta con bisagras y encimeras multicolor
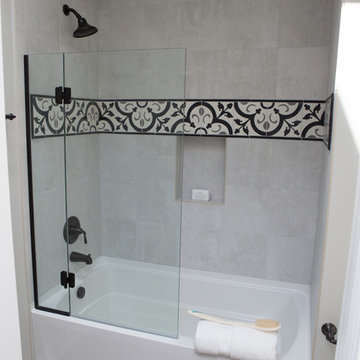
Mike and Anne of Barrington Hills desperately needed to update and renovate both their kid’s hall bath and guest bath, and in their 1980’s home each project presented a different set of unique challenges to overcome. When they set out to identify the right remodeling company to partner with, it was important to find a company that could help them to visualize design solutions for the bath renovations. When they came across Advance Design Studio’s website, they were immediately drawn to the solution-oriented remodeling process and the family friendly company.
They say they chose Advance Design because of the integrated approach of “Common Sense Remodeling”, making the design, project management and construction all happen in one place. When they met with Project Designer Michelle Lecinski, they knew they chose the right company. “Michelle’s excellent work on the initial designs made it easy to proceed with Advance Design Studio,” Mike said.
Like most homeowners anticipating a big renovation project, they had some healthy fears; with two bathrooms being remodeled at the same time they worried about timeframes and staying within budget. With the help of Michelle, and the “Common Sense” guidelines, they were confident that Advance Design would stay true, orchestrating all the moving parts to stay within both the estimated timeline and budget.
The guest bath offered the biggest design challenge. A dormer obstruction made the already cramped shower awkward to access. Mike and Anne also wanted the shower size to be expanded, making it more accommodating. Working with Advance’s construction expert DJ Yurik, Michelle relocated the shower concealing the original dormer and creating a larger, more comfortable and aesthetically pleasing guest shower.
The unsightly and not at all user-friendly closet was removed and replaced with elegant White Maple Dura Supreme cabinetry with much improved function featuring dual tall linen cabinets, a special makeup area and two sinks, providing a dual vanity which was extremely important for better guest use.
The Fossil Brown quartz countertop is in pleasing contrast to the white cabinetry, and coordinates nicely with the mocha porcelain tile gracing the shower for an accent. The decorative glazed turquoise tile backsplash, tile border, and bottle niche adds a taste of marine green to the room, while marble-looking porcelain tile makes guests feel they are staying in a 5-star hotel. Polished nickel Kohler plumbing fixtures were chosen to add a touch of sophistication. This renovated guest bath is comfortable and elegant, and Anne and Mike’s house guests may never want to leave!
“The end result was updated and restyled bathrooms that the client will enjoy and increase the value of their home,” Designer Michelle said.
The children’s hall bath had its own set of challenges. The current placement of the sink was not conducive to the best use of the existing space, nor did it allow for any visual interest, something Advance’s designers always work to achieve even within the tight confines of a small bath. Advance removed the linen closet and used the gain in wall space to create a dramatic focal point on the vanity wall. They also took additional space that wasn’t being used for new Storm Gray Dura Supreme tall built-in linen cabinets, creating functional storage space that the former bath lacked. A customized glass splash panel was created for the bath, and the high ceilings with skylights were accented with a custom-made track lighting fixture featuring industrial pipe and cage materials.
Authentic cement encaustic tile was used wall to wall surrounding the vanity to create a dramatic and interesting back drop for the new elegant and stately furniture-like double sink wall. Hand-made encaustic tile originated in Western Europe beginning in the 1850’s and reminded Mike and Anne of tile they had seen and loved from their travels overseas. Today, encaustic tile has made a re-appearance in today’s modern bath design with its wide array of appealing patterns and artistic use of color.
Oil rubbed bronze Kohler fixtures echo the black accents in the beautiful tile pattern and reflect the matte black of the unique lighting detail. Easy to maintain Blanca Arabescato Quartz countertops add practicality and natural beauty and compliments the warm wood porcelain tile floors. This handsome bath has generated praise from friends and family even before it’s complete unveiling as photos of the space leaked out on social media! It’s not only completely functional to use, but especially pretty to look at.
“Advance Design Studio did a terrific job for us. We really appreciated how easy it was to work with them on a complex project of the complete remodeling of two bathrooms. They very capably handled all the details from design, to project management, to construction. It is a great group of people to work with and we would welcome the opportunity to work with them again anytime,” Mike said.

A tile and glass shower features a shower head rail system that is flanked by windows on both sides. The glass door swings out and in. The wall visible from the door when you walk in is a one inch glass mosaic tile that pulls all the colors from the room together. Brass plumbing fixtures and brass hardware add warmth. Limestone tile floors add texture. A closet built in on this side of the bathroom is his closet and features double hang on the left side, single hang above the drawer storage on the right. The windows in the shower allows the light from the window to pass through and brighten the space.
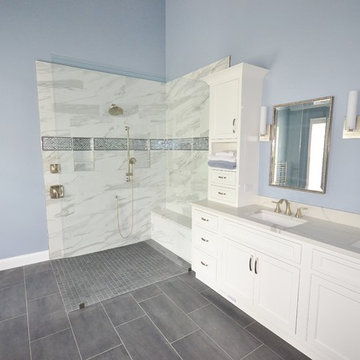
We remodeled this outdated bathroom transforming it into a new bathroom paradise. The new barrier free walk-in shower is a great new focal point. The tile design and installation are awesome. The porcelain tiles do a great job mimicking true marble without the downsides of natural stone. The simple lines to the new Fieldstone cabinetry in Inset construction with the Charlaine door style In Dove painted finish pop against the new blue painted walls. Nu heat under tile heated floors and new heated towel bars make sure your nice and warm when getting in and out of the shower. The shower bench seat and new vanity countertop are MSI Quartz in Calacatta Classique match the shower tiles seamlessly. The single glass panel in the shower prevents water from going outside the shower without detracting from the large open feel of the bathroom.
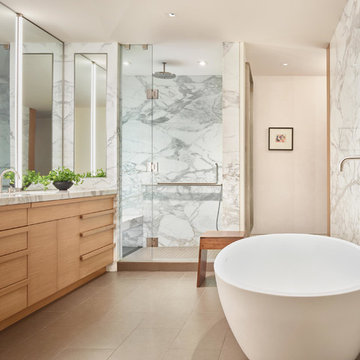
Diseño de cuarto de baño principal contemporáneo con bañera exenta, ducha empotrada, baldosas y/o azulejos de piedra, suelo de baldosas de porcelana, encimera de mármol, puertas de armario de madera clara, baldosas y/o azulejos multicolor y ducha con puerta con bisagras

Diseño de cuarto de baño principal, único y de pie contemporáneo pequeño con armarios con paneles lisos, puertas de armario de madera oscura, ducha empotrada, sanitario de pared, baldosas y/o azulejos multicolor, baldosas y/o azulejos de porcelana, paredes multicolor, suelo de baldosas de porcelana, lavabo sobreencimera, encimera de terrazo, suelo multicolor, ducha con puerta corredera y encimeras blancas

This master ensuite needed a little face-lifting. We helped take the original bathroom design and turn it into a warm but transitional design with pops of green and white.

A fun vibrant shower room in the converted loft of this family home in London.
Diseño de cuarto de baño a medida nórdico pequeño con armarios con paneles lisos, puertas de armario azules, sanitario de pared, baldosas y/o azulejos multicolor, baldosas y/o azulejos de cerámica, paredes rosas, suelo de baldosas de cerámica, lavabo suspendido, encimera de terrazo, suelo multicolor y encimeras multicolor
Diseño de cuarto de baño a medida nórdico pequeño con armarios con paneles lisos, puertas de armario azules, sanitario de pared, baldosas y/o azulejos multicolor, baldosas y/o azulejos de cerámica, paredes rosas, suelo de baldosas de cerámica, lavabo suspendido, encimera de terrazo, suelo multicolor y encimeras multicolor
8.855 ideas para cuartos de baño con baldosas y/o azulejos multicolor
1