7.515 ideas para cuartos de baño con baldosas y/o azulejos marrones y suelo de baldosas de cerámica
Filtrar por
Presupuesto
Ordenar por:Popular hoy
181 - 200 de 7515 fotos
Artículo 1 de 3
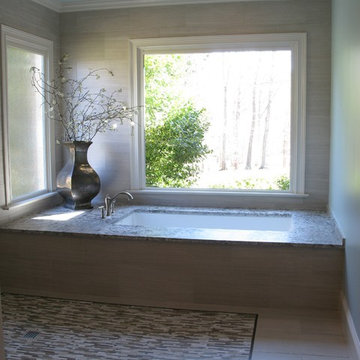
The sunken master bath soaking tub with a large picture window with views to nature . The rainhead shower is barely visible in the upper left corner of the picture. The shower is outlined by the mosaic tiles in the floor.

Complete Accessory Dwelling Unit Build
Hallway to Bathroom with Stacked Laundry Units
Imagen de cuarto de baño único, de pie y beige clásico renovado de tamaño medio con armarios tipo vitrina, puertas de armario blancas, ducha empotrada, sanitario de dos piezas, baldosas y/o azulejos marrones, aseo y ducha, suelo blanco, ducha con puerta corredera, encimeras blancas, bañera esquinera, baldosas y/o azulejos de cerámica, paredes beige, lavabo encastrado, tendedero y suelo de baldosas de cerámica
Imagen de cuarto de baño único, de pie y beige clásico renovado de tamaño medio con armarios tipo vitrina, puertas de armario blancas, ducha empotrada, sanitario de dos piezas, baldosas y/o azulejos marrones, aseo y ducha, suelo blanco, ducha con puerta corredera, encimeras blancas, bañera esquinera, baldosas y/o azulejos de cerámica, paredes beige, lavabo encastrado, tendedero y suelo de baldosas de cerámica
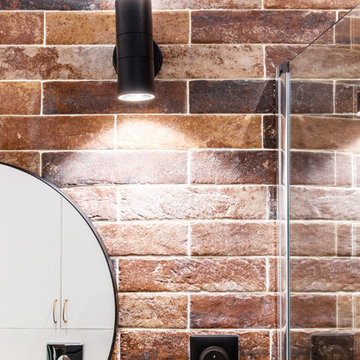
Pour répondre aux normes, ce sont des luminaires d'extérieur qui ont été installés en applique ! A double effet de lumière, ils font un superbe effet de rendu. Les prises sont elles aussi noires pour garder une belle unité.
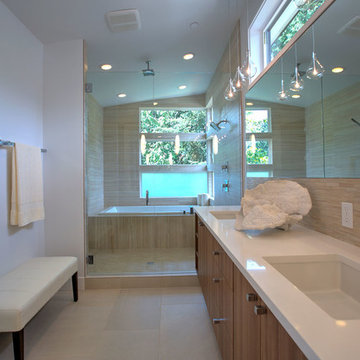
Ejemplo de cuarto de baño principal moderno grande con armarios con paneles lisos, puertas de armario de madera oscura, bañera encastrada, ducha doble, baldosas y/o azulejos marrones, baldosas y/o azulejos de porcelana, paredes grises, suelo de baldosas de cerámica, lavabo bajoencimera, encimera de cuarzo compacto, suelo beige, ducha con puerta con bisagras y encimeras blancas
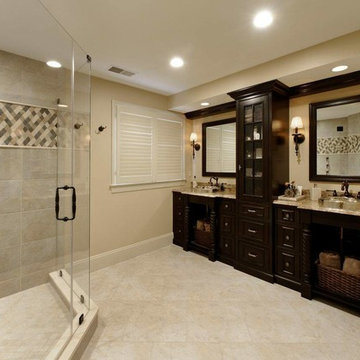
Essex with 3" Stiles & Rails is a Holiday Kitchens May Door of the Month. How do you design with Essex? Great Falls designs with Essex 3" Stiles & Rails in Coffee Bean on Cherry.
Photo Credit:
Design by Great Falls Construction Company / Riverbend Custom Cabinetry - VA | Photography by Bob Narod

Imagen de cuarto de baño moderno pequeño con ducha abierta, baldosas y/o azulejos marrones, suelo de baldosas de cerámica, aseo y ducha, lavabo bajoencimera, encimera de azulejos, armarios abiertos, puertas de armario marrones, sanitario de una pieza, baldosas y/o azulejos de cerámica, paredes marrones, suelo marrón, ducha abierta y encimeras marrones
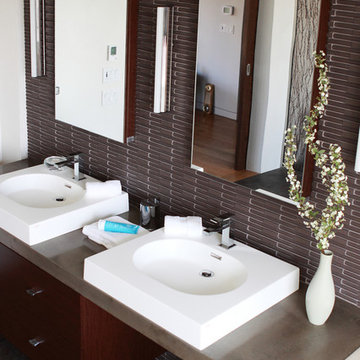
“Compelling.” That’s how one of our judges characterized this stair, which manages to embody both reassuring solidity and airy weightlessness. Architect Mahdad Saniee specified beefy maple treads—each laminated from two boards, to resist twisting and cupping—and supported them at the wall with hidden steel hangers. “We wanted to make them look like they are floating,” he says, “so they sit away from the wall by about half an inch.” The stainless steel rods that seem to pierce the treads’ opposite ends are, in fact, joined by threaded couplings hidden within the thickness of the wood. The result is an assembly whose stiffness underfoot defies expectation, Saniee says. “It feels very solid, much more solid than average stairs.” With the rods working in tension from above and compression below, “it’s very hard for those pieces of wood to move.”
The interplay of wood and steel makes abstract reference to a Steinway concert grand, Saniee notes. “It’s taking elements of a piano and playing with them.” A gently curved soffit in the ceiling reinforces the visual rhyme. The jury admired the effect but was equally impressed with the technical acumen required to achieve it. “The rhythm established by the vertical rods sets up a rigorous discipline that works with the intricacies of stair dimensions,” observed one judge. “That’s really hard to do.”

Upon stepping into this stylish japandi modern fusion bathroom nestled in the heart of Pasadena, you are instantly greeted by the unique visual journey of maple ribbon tiles These tiles create an inviting path that extends from the entrance of the bathroom, leading you all the way to the shower. They artistically cover half the wall, adding warmth and texture to the space. Indeed, creating a japandi modern fusion style that combines the best of both worlds. You might just even say japandi bathroom with a modern twist.
Elegance and Boldness
Above the tiles, the walls are bathed in fresh white paint. Particularly, he crisp whiteness of the paint complements the earthy tones of the maple tiles, resulting in a harmonious blend of simplicity and elegance.
Moving forward, you encounter the vanity area, featuring dual sinks. Each sink is enhanced by flattering vanity mirror lighting. This creates a well-lit space, perfect for grooming routines.
Balanced Contrast
Adding a contemporary touch, custom black cabinets sit beneath and in between the sinks. Obviously, they offer ample storage while providing each sink its private space. Even so, bronze handles adorn these cabinets, adding a sophisticated touch that echoes the bathroom’s understated luxury.
The journey continues towards the shower area, where your eye is drawn to the striking charcoal subway tiles. Clearly, these tiles add a modern edge to the shower’s back wall. Alongside, a built-in ledge subtly integrates lighting, adding both functionality and a touch of ambiance.
The shower’s side walls continue the narrative of the maple ribbon tiles from the main bathroom area. Definitely, their warm hues against the cool charcoal subway tiles create a visual contrast that’s both appealing and invigorating.
Beautiful Details
Adding to the seamless design is a sleek glass sliding shower door. Apart from this, this transparent element allows light to flow freely, enhancing the overall brightness of the space. In addition, a bronze handheld shower head complements the other bronze elements in the room, tying the design together beautifully.
Underfoot, you’ll find luxurious tile flooring. Furthermore, this material not only adds to the room’s opulence but also provides a durable, easy-to-maintain surface.
Finally, the entire japandi modern fusion bathroom basks in the soft glow of recessed LED lighting. Without a doubt, this lighting solution adds depth and dimension to the space, accentuating the unique features of the bathroom design. Unquestionably, making this bathroom have a japandi bathroom with a modern twist.
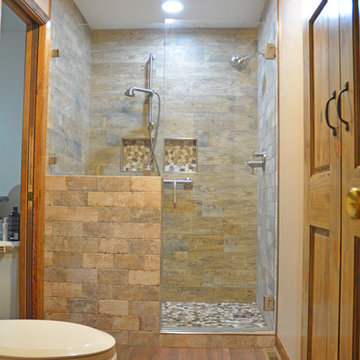
This rustic bathroom design in DeWitt combines a variety of textures to create a bathroom with a one-of-a-kind look and feel. The custom tiled shower incorporates ceramic tiles in several distinct textures and colors, all in a neutral color palette, that offers a soothing, natural environment. A Westshore custom-made shower door fits the space perfectly, and the frameless glass enclosure offers a clear view of the stunning shower floor with matching tile features in the two storage niches. A Diamond Vibe by MasterBrand vanity cabinet in natural Hickory is beautifully complemented by an Americast vanity countertop with integrated sink and textured cabinet hardware. A handy linen closet is concealed by a rustic sliding door, and a ceramic tile wood effect floor pulls together the color scheme. The overall effect is a relaxing and stylish master bathroom design.
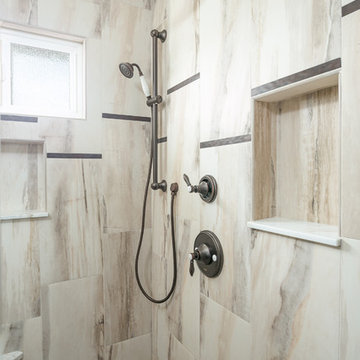
Foto de cuarto de baño rural de tamaño medio con armarios con paneles empotrados, puertas de armario con efecto envejecido, ducha empotrada, baldosas y/o azulejos marrones, baldosas y/o azulejos de cerámica, paredes beige, suelo de baldosas de cerámica, lavabo bajoencimera y encimera de mármol
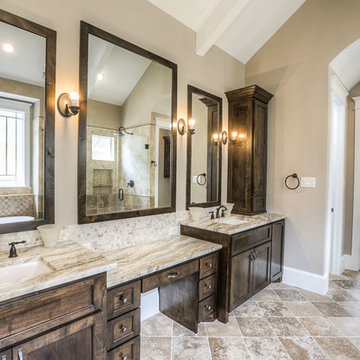
Imagen de cuarto de baño principal de estilo americano grande con armarios con paneles empotrados, puertas de armario de madera en tonos medios, bañera exenta, ducha esquinera, sanitario de dos piezas, baldosas y/o azulejos beige, baldosas y/o azulejos marrones, baldosas y/o azulejos de cerámica, paredes beige, suelo de baldosas de cerámica y lavabo bajoencimera
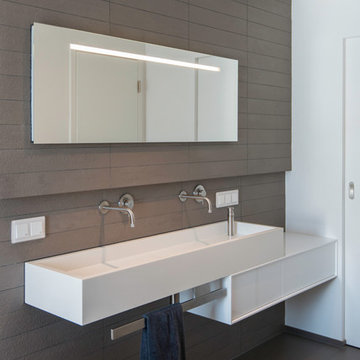
Imagen de cuarto de baño contemporáneo con lavabo de seno grande, bañera exenta, ducha a ras de suelo, sanitario de pared, baldosas y/o azulejos marrones, baldosas y/o azulejos de cerámica, paredes blancas y suelo de baldosas de cerámica
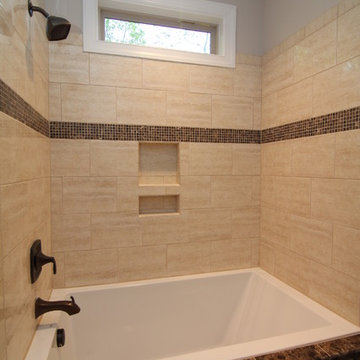
In addition to the marble pattern tile, this shower features a mini mosaic tile pattern in Dark Emperador.
Luxury one story home by design build custom home builder Stanton Homes.
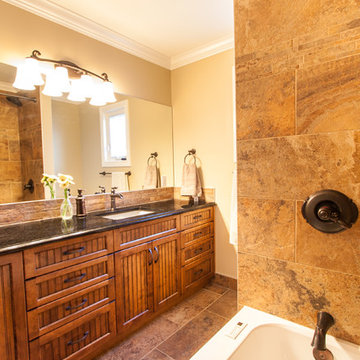
Lucian Stanescu
Imagen de cuarto de baño clásico pequeño con armarios tipo mueble, puertas de armario marrones, encimera de granito, bañera empotrada, combinación de ducha y bañera, baldosas y/o azulejos marrones, baldosas y/o azulejos de piedra, paredes marrones, suelo de baldosas de cerámica y lavabo bajoencimera
Imagen de cuarto de baño clásico pequeño con armarios tipo mueble, puertas de armario marrones, encimera de granito, bañera empotrada, combinación de ducha y bañera, baldosas y/o azulejos marrones, baldosas y/o azulejos de piedra, paredes marrones, suelo de baldosas de cerámica y lavabo bajoencimera
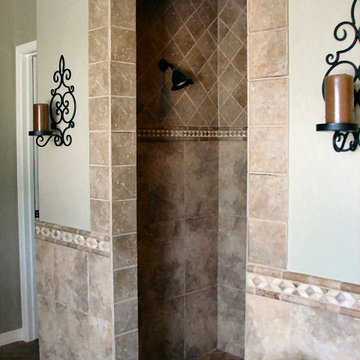
Diseño de cuarto de baño principal tradicional de tamaño medio con lavabo bajoencimera, armarios con paneles empotrados, puertas de armario de madera oscura, encimera de granito, ducha a ras de suelo, sanitario de dos piezas, baldosas y/o azulejos marrones, baldosas y/o azulejos de cerámica, paredes beige y suelo de baldosas de cerámica
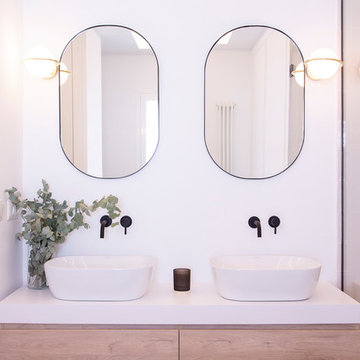
Imagen de cuarto de baño principal moderno de tamaño medio con armarios tipo mueble, puertas de armario verdes, bañera con patas, ducha abierta, baldosas y/o azulejos marrones, baldosas y/o azulejos en mosaico, paredes blancas, suelo de baldosas de cerámica, lavabo sobreencimera, encimera de madera, suelo marrón, ducha abierta y encimeras blancas
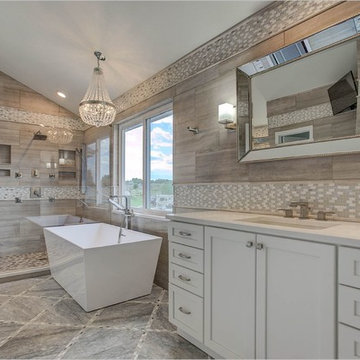
Diseño de cuarto de baño principal contemporáneo grande con armarios estilo shaker, puertas de armario blancas, bañera exenta, ducha esquinera, baldosas y/o azulejos beige, baldosas y/o azulejos marrones, baldosas y/o azulejos de porcelana, paredes beige, suelo de baldosas de cerámica, lavabo bajoencimera, suelo marrón y ducha con puerta con bisagras
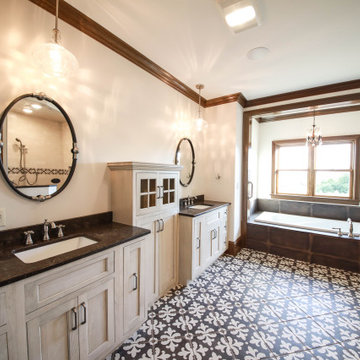
Master Suite Bathroom
Foto de cuarto de baño principal, doble y a medida rural grande sin sin inodoro con puertas de armario de madera clara, bañera encastrada, sanitario de una pieza, baldosas y/o azulejos marrones, baldosas y/o azulejos de cerámica, paredes blancas, suelo de baldosas de cerámica, lavabo bajoencimera, encimera de granito, suelo multicolor, ducha abierta, encimeras negras y cuarto de baño
Foto de cuarto de baño principal, doble y a medida rural grande sin sin inodoro con puertas de armario de madera clara, bañera encastrada, sanitario de una pieza, baldosas y/o azulejos marrones, baldosas y/o azulejos de cerámica, paredes blancas, suelo de baldosas de cerámica, lavabo bajoencimera, encimera de granito, suelo multicolor, ducha abierta, encimeras negras y cuarto de baño

A small contemporary bathroom room which has been renovated to include a wet room shower tray, bath, wall hung basin unit, back to wall toilet, towel rail and cupboard storage.
We also included some little pockets within the shower area for the customer to put their shampoos without encrouching on them within the shower.
Also to maximise the space we installed a pocket door, so no waisted space within the flat at all, in or out of the bathroom.
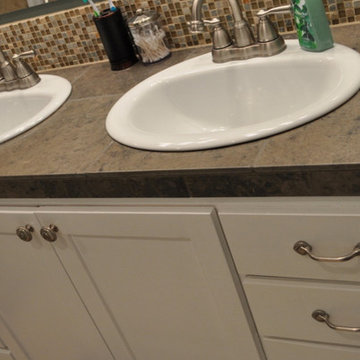
Diseño de cuarto de baño principal grande con lavabo encastrado, armarios estilo shaker, puertas de armario blancas, encimera de azulejos, baldosas y/o azulejos marrones, baldosas y/o azulejos en mosaico, paredes grises y suelo de baldosas de cerámica
7.515 ideas para cuartos de baño con baldosas y/o azulejos marrones y suelo de baldosas de cerámica
10