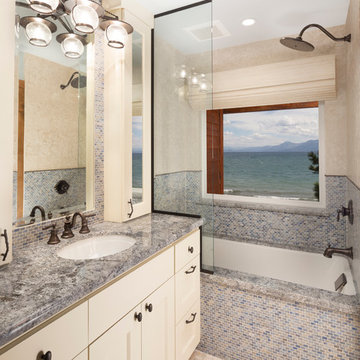202 ideas para cuartos de baño con baldosas y/o azulejos grises y encimeras azules
Filtrar por
Presupuesto
Ordenar por:Popular hoy
41 - 60 de 202 fotos
Artículo 1 de 3
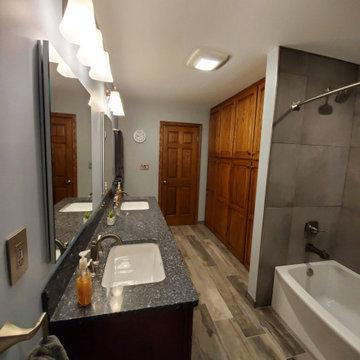
Our client remodeled his bathroom and did a wonderful job. He removed vinyl flooring and a fiberglass tub/shower surround and replaced it all with beautiful tile.
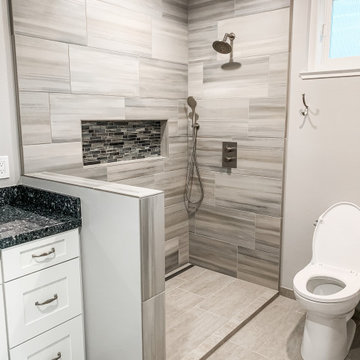
Updated Contemporary Master Bathroom, a small space making a big statement. This bathroom boasts style with linear gray tiles, white shaker cabinets and cool blue accents found in the Cambria-Waterford counter top and MSI-Grigio Lagoon mosaic. The Clean lines and modern tiles mixed with traditional hardware accents give this master bath a luxurious and minimalistic feel. This new sanctuary will offer function and relaxation on a daily basis for the client.
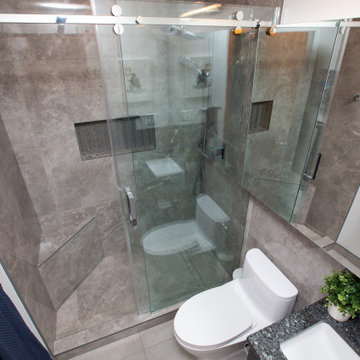
For this renovation we tackled both the ensuite and main bathrooms for a returning client. In-keeping with the vision for their recently completed kitchen, the design for these rooms includes high contrast finishes paired with natural stone countertops and sleek, modern fixtures.
For the ensuite, the goal was to make best use of the rooms’ protentional. In the shower, a large format tile combined with a complementing accent mosaic in the niche, as well as a bulit-in bench, lend a luxurious feel to a compact space. The full width medicine cabinet and custom vanity add much needed storage, allowing this room to live larger than it is.
For the main bath the clients wanted a bright and airy room with a bold vanity. The dramatic countertop adds warmth and personality, and the floating vanity with a full height linen tower is an organizers dream! These spaces round out the renovations to the home and will keep the clients in a stylish space for years to come.
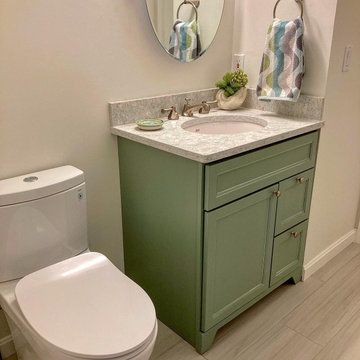
Guest bath coastal style
Modelo de cuarto de baño único y de pie costero de tamaño medio con armarios estilo shaker, puertas de armario verdes, ducha empotrada, bidé, baldosas y/o azulejos grises, baldosas y/o azulejos de vidrio, paredes verdes, suelo de baldosas de porcelana, aseo y ducha, lavabo bajoencimera, encimera de cuarzo compacto, suelo gris, ducha con puerta con bisagras y encimeras azules
Modelo de cuarto de baño único y de pie costero de tamaño medio con armarios estilo shaker, puertas de armario verdes, ducha empotrada, bidé, baldosas y/o azulejos grises, baldosas y/o azulejos de vidrio, paredes verdes, suelo de baldosas de porcelana, aseo y ducha, lavabo bajoencimera, encimera de cuarzo compacto, suelo gris, ducha con puerta con bisagras y encimeras azules
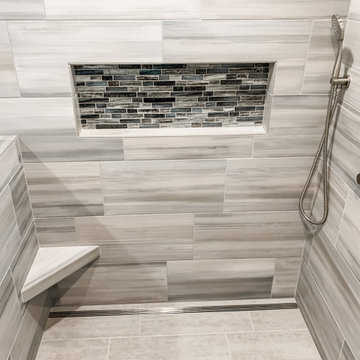
Updated Contemporary Master Bathroom, a small space making a big statement. This bathroom boasts style with linear gray tiles, white shaker cabinets and cool blue accents found in the Cambria-Waterford counter top and MSI-Grigio Lagoon mosaic. The Clean lines and modern tiles mixed with traditional hardware accents give this master bath a luxurious and minimalistic feel. This new sanctuary will offer function and relaxation on a daily basis for the client.
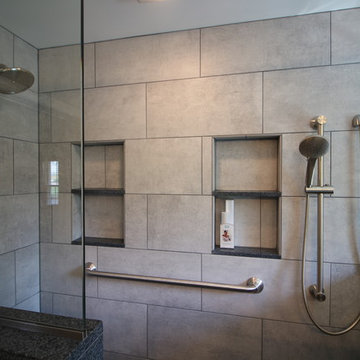
Ejemplo de cuarto de baño principal clásico de tamaño medio con armarios con paneles con relieve, puertas de armario de madera oscura, ducha esquinera, sanitario de dos piezas, baldosas y/o azulejos grises, baldosas y/o azulejos de porcelana, paredes azules, suelo de baldosas de porcelana, lavabo bajoencimera, encimera de cuarcita, suelo gris, ducha con puerta con bisagras y encimeras azules
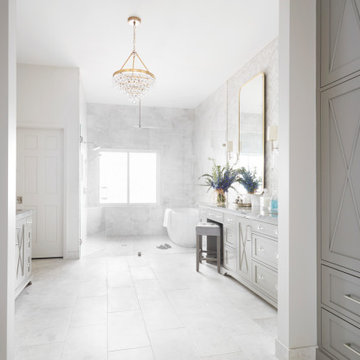
Originally designed as a series of separate spaces that included a tub area, shower and walk-in closet, this transitional master bath was re-imagined as a light and bright space with an open layout and more than a bit of design dazzle.
The large cabinets positioned at the entrance provide a secondary closet to the one located in the master bedroom and serve to visually frame the elegant view from the entry.
Shades of grey, blue, and taupe, set against a backdrop of clean white walls, trim and ceiling, add character and interest. The grey dolomite marble flooring leads the eye toward the wet room on the far end of the bath, where the basket weave floor tile adds textural interest. A white freestanding tub tucked neatly to the side is perfect for a leisurely soak. Centered in the space, a large window looks out onto an interior courtyard. The expansive glass shower wall takes advantage of the window allowing an abundant influx of natural light.
The Blues quartzite countertops offer hints of blue, while the cabinetry, neither grey nor blue, but rather a blue-grey-taupe hue, was chosen to tie the finishes together. An X motif in the vanity adds a simple visual element that echoes the herringbone pattern in the backsplash tile above it. The plush vanity stool continues the blue-grey palette.
Moments of gold on the light fixtures and mirror frames provide pop. Glass beads drip from the statement making chandelier in the center of the space and glittery crystal knobs adorn the cabinetry. all elements that imbue this clean-lined bath a glamorous vibe.
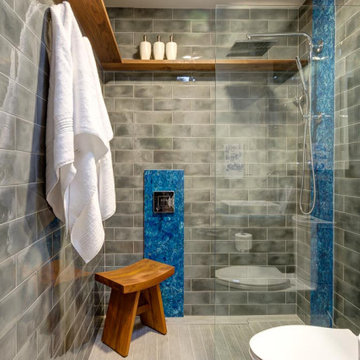
Foto de cuarto de baño ecléctico pequeño con puertas de armario de madera oscura, ducha a ras de suelo, baldosas y/o azulejos grises, paredes grises, aseo y ducha, suelo gris, ducha abierta y encimeras azules
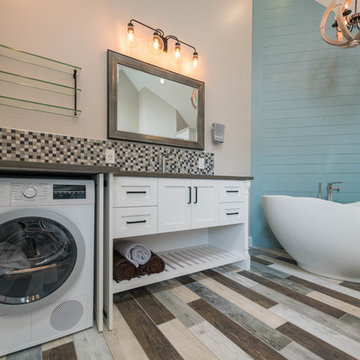
Ejemplo de cuarto de baño principal tradicional renovado grande con armarios estilo shaker, puertas de armario blancas, bañera exenta, ducha a ras de suelo, sanitario de una pieza, baldosas y/o azulejos grises, baldosas y/o azulejos de porcelana, paredes grises, suelo de baldosas de porcelana, lavabo bajoencimera, encimera de cuarzo compacto, ducha abierta y encimeras azules
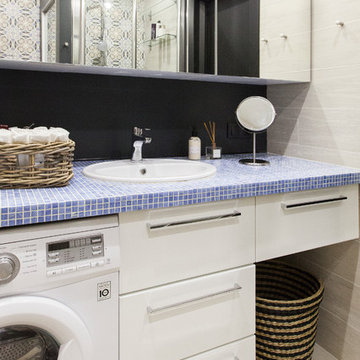
Юрий Гришко
Modelo de cuarto de baño actual pequeño con armarios con paneles lisos, puertas de armario blancas, ducha esquinera, baldosas y/o azulejos grises, baldosas y/o azulejos de porcelana, aseo y ducha, lavabo encastrado, encimera de azulejos y encimeras azules
Modelo de cuarto de baño actual pequeño con armarios con paneles lisos, puertas de armario blancas, ducha esquinera, baldosas y/o azulejos grises, baldosas y/o azulejos de porcelana, aseo y ducha, lavabo encastrado, encimera de azulejos y encimeras azules
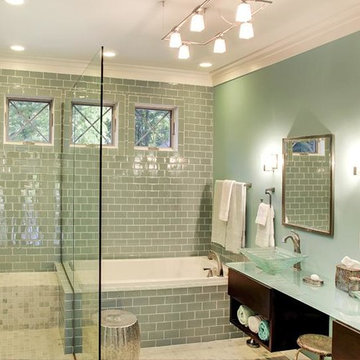
Modelo de cuarto de baño principal actual grande con armarios con paneles lisos, puertas de armario de madera en tonos medios, bañera encastrada, ducha esquinera, baldosas y/o azulejos grises, baldosas y/o azulejos de cemento, paredes grises, lavabo sobreencimera, encimera de vidrio, suelo blanco, ducha abierta y encimeras azules
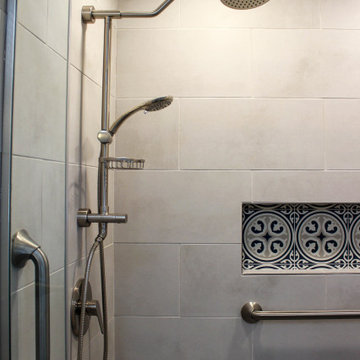
In this master bathroom, a large built in jetted tub was removed and replaced with a freestanding tub. Deco floor tile was used to add character. To create more function to the space, a linen cabinet and pullout hamper were added along with a tall bookcase cabinet for additional storage. The wall between the tub and shower/toilet area was removed to help spread natural light and open up the space. The master bath also now has a larger shower space with a Pulse shower unit and custom shower door.
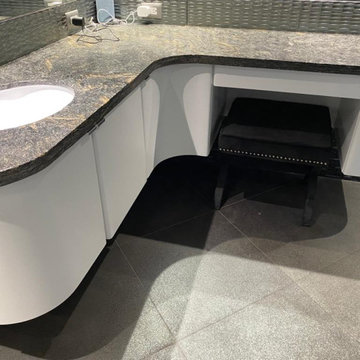
Vanity Change Color
Diseño de cuarto de baño principal, único y flotante moderno pequeño con armarios con paneles lisos, puertas de armario blancas, bañera esquinera, ducha esquinera, sanitario de una pieza, baldosas y/o azulejos grises, baldosas y/o azulejos de cerámica, paredes negras, suelo de baldosas de cerámica, lavabo tipo consola, encimera de laminado, suelo gris, ducha abierta, encimeras azules y casetón
Diseño de cuarto de baño principal, único y flotante moderno pequeño con armarios con paneles lisos, puertas de armario blancas, bañera esquinera, ducha esquinera, sanitario de una pieza, baldosas y/o azulejos grises, baldosas y/o azulejos de cerámica, paredes negras, suelo de baldosas de cerámica, lavabo tipo consola, encimera de laminado, suelo gris, ducha abierta, encimeras azules y casetón
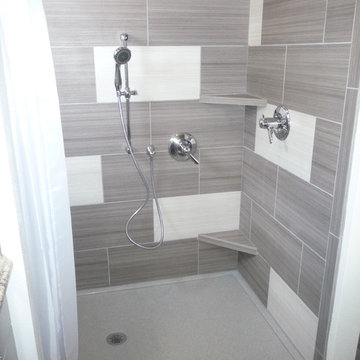
Euro shower with onyx base and grey and white slate tile. Classic style for 2016
Diseño de cuarto de baño principal minimalista de tamaño medio con armarios tipo mueble, puertas de armario de madera en tonos medios, bañera encastrada, ducha esquinera, sanitario de dos piezas, baldosas y/o azulejos grises, baldosas y/o azulejos de porcelana, paredes grises, suelo de baldosas de porcelana, lavabo integrado, encimera de vidrio, suelo gris, ducha con cortina y encimeras azules
Diseño de cuarto de baño principal minimalista de tamaño medio con armarios tipo mueble, puertas de armario de madera en tonos medios, bañera encastrada, ducha esquinera, sanitario de dos piezas, baldosas y/o azulejos grises, baldosas y/o azulejos de porcelana, paredes grises, suelo de baldosas de porcelana, lavabo integrado, encimera de vidrio, suelo gris, ducha con cortina y encimeras azules
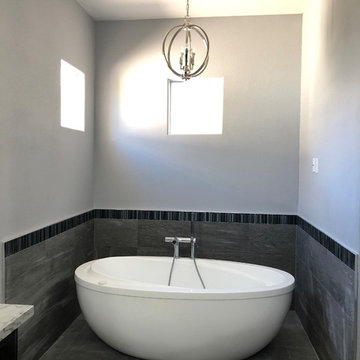
The old tub and dated surround were completely removed. We relocated the tub plumbing to accomodate a freestanding jetted tub. The gray tile wainscot with blue glass tile accent matches the modern, glam feel of the master bath.
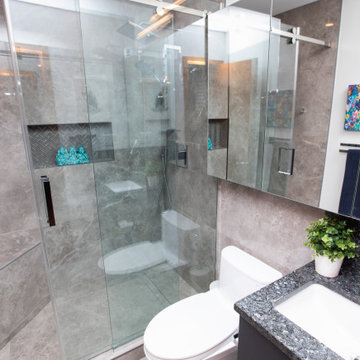
For this renovation we tackled both the ensuite and main bathrooms for a returning client. In-keeping with the vision for their recently completed kitchen, the design for these rooms includes high contrast finishes paired with natural stone countertops and sleek, modern fixtures.
For the ensuite, the goal was to make best use of the rooms’ protentional. In the shower, a large format tile combined with a complementing accent mosaic in the niche, as well as a bulit-in bench, lend a luxurious feel to a compact space. The full width medicine cabinet and custom vanity add much needed storage, allowing this room to live larger than it is.
For the main bath the clients wanted a bright and airy room with a bold vanity. The dramatic countertop adds warmth and personality, and the floating vanity with a full height linen tower is an organizers dream! These spaces round out the renovations to the home and will keep the clients in a stylish space for years to come.
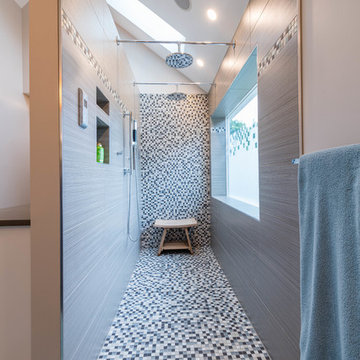
Imagen de cuarto de baño principal tradicional renovado grande con armarios estilo shaker, puertas de armario blancas, bañera exenta, ducha a ras de suelo, sanitario de una pieza, baldosas y/o azulejos grises, baldosas y/o azulejos de porcelana, paredes grises, suelo de baldosas de porcelana, lavabo bajoencimera, encimera de cuarzo compacto, ducha abierta y encimeras azules
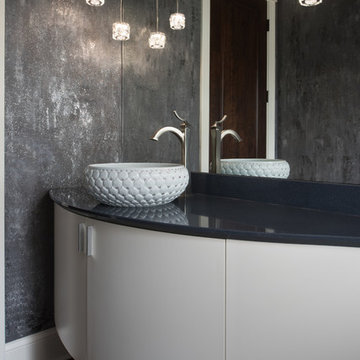
Architecture: Alexander Design Group | Interior Design: Studio M Interiors | Photography: Scott Amundson Photography
Foto de cuarto de baño clásico de tamaño medio con armarios con paneles lisos, puertas de armario blancas, paredes grises, suelo de madera oscura, lavabo sobreencimera, suelo marrón, baldosas y/o azulejos grises, encimera de cuarzo compacto y encimeras azules
Foto de cuarto de baño clásico de tamaño medio con armarios con paneles lisos, puertas de armario blancas, paredes grises, suelo de madera oscura, lavabo sobreencimera, suelo marrón, baldosas y/o azulejos grises, encimera de cuarzo compacto y encimeras azules
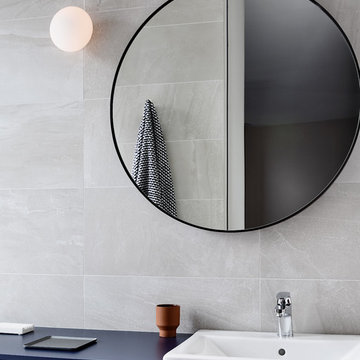
Photographer Alex Reinders
Modelo de cuarto de baño contemporáneo grande con armarios con paneles lisos, puertas de armario azules, ducha empotrada, sanitario de pared, baldosas y/o azulejos grises, baldosas y/o azulejos de cerámica, paredes grises, suelo de baldosas de cerámica, lavabo encastrado, encimera de laminado, suelo gris, ducha abierta y encimeras azules
Modelo de cuarto de baño contemporáneo grande con armarios con paneles lisos, puertas de armario azules, ducha empotrada, sanitario de pared, baldosas y/o azulejos grises, baldosas y/o azulejos de cerámica, paredes grises, suelo de baldosas de cerámica, lavabo encastrado, encimera de laminado, suelo gris, ducha abierta y encimeras azules
202 ideas para cuartos de baño con baldosas y/o azulejos grises y encimeras azules
3
