939 ideas para cuartos de baño con baldosas y/o azulejos en mosaico y paredes verdes
Filtrar por
Presupuesto
Ordenar por:Popular hoy
61 - 80 de 939 fotos
Artículo 1 de 3

Renovation and expansion of a 1930s-era classic. Buying an old house can be daunting. But with careful planning and some creative thinking, phasing the improvements helped this family realize their dreams over time. The original International Style house was built in 1934 and had been largely untouched except for a small sunroom addition. Phase 1 construction involved opening up the interior and refurbishing all of the finishes. Phase 2 included a sunroom/master bedroom extension, renovation of an upstairs bath, a complete overhaul of the landscape and the addition of a swimming pool and terrace. And thirteen years after the owners purchased the home, Phase 3 saw the addition of a completely private master bedroom & closet, an entry vestibule and powder room, and a new covered porch.
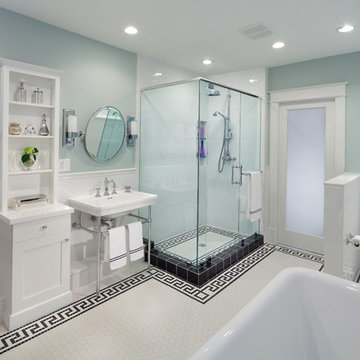
Morgan Howarth
Diseño de cuarto de baño principal de estilo americano de tamaño medio con lavabo tipo consola, armarios con paneles empotrados, puertas de armario blancas, bañera exenta, ducha esquinera, sanitario de dos piezas, baldosas y/o azulejos multicolor, baldosas y/o azulejos en mosaico, paredes verdes y suelo de mármol
Diseño de cuarto de baño principal de estilo americano de tamaño medio con lavabo tipo consola, armarios con paneles empotrados, puertas de armario blancas, bañera exenta, ducha esquinera, sanitario de dos piezas, baldosas y/o azulejos multicolor, baldosas y/o azulejos en mosaico, paredes verdes y suelo de mármol
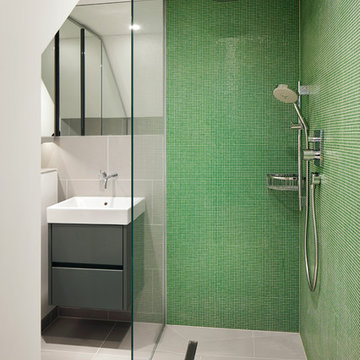
Jack Hobhouse
Imagen de cuarto de baño contemporáneo con lavabo suspendido, armarios con paneles lisos, puertas de armario grises, ducha a ras de suelo, baldosas y/o azulejos verdes, baldosas y/o azulejos en mosaico, paredes verdes y suelo gris
Imagen de cuarto de baño contemporáneo con lavabo suspendido, armarios con paneles lisos, puertas de armario grises, ducha a ras de suelo, baldosas y/o azulejos verdes, baldosas y/o azulejos en mosaico, paredes verdes y suelo gris

Old farmhouses offer charm and character but usually need some careful changes to efficiently serve the needs of today’s families. This blended family of four desperately desired a master bath and walk-in closet in keeping with the exceptional features of the home. At the top of the list were a large shower, double vanity, and a private toilet area. They also requested additional storage for bathroom items. Windows, doorways could not be relocated, but certain nonloadbearing walls could be removed. Gorgeous antique flooring had to be patched where walls were removed without being noticeable. Original interior doors and woodwork were restored. Deep window sills give hints to the thick stone exterior walls. A local reproduction furniture maker with national accolades was the perfect choice for the cabinetry which was hand planed and hand finished the way furniture was built long ago. Even the wood tops on the beautiful dresser and bench were rich with dimension from these techniques. The legs on the double vanity were hand turned by Amish woodworkers to add to the farmhouse flair. Marble tops and tile as well as antique style fixtures were chosen to complement the classic look of everything else in the room. It was important to choose contractors and installers experienced in historic remodeling as the old systems had to be carefully updated. Every item on the wish list was achieved in this project from functional storage and a private water closet to every aesthetic detail desired. If only the farmers who originally inhabited this home could see it now! Matt Villano Photography

Foto de cuarto de baño principal actual con baldosas y/o azulejos blancos, lavabo de seno grande, encimera de madera, puertas de armario de madera oscura, baldosas y/o azulejos en mosaico, paredes verdes, suelo con mosaicos de baldosas, suelo blanco, espejo con luz y armarios con paneles lisos

The modest, single-floor house is designed to afford spectacular views of the Blue Ridge Mountains. Set in the idyllic Virginia countryside, distinct “pavilions” serve different functions: the living room is the center of the home; bedroom suites surround an entry courtyard; a studio/guest suite sits atop the garage; a screen house rests quietly adjacent to a 60-foot lap pool. The abstracted Virginia farmhouse aesthetic roots the building in its local context while offering a quiet backdrop for the family’s daily life and for their extensive folk art collection.
Constructed of concrete-filled styrofoam insulation blocks faced with traditional stucco, and heated by radiant concrete floors, the house is energy efficient and extremely solid in its construction.
Metropolitan Home magazine, 2002 "Home of the Year"
Photo: Peter Vanderwarker
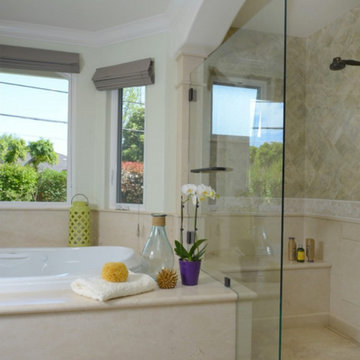
Like many California ranch homes built in the 1950s, this original master bathroom was not really a "master bath." My clients, who only three years ago purchased the home from the family of the original owner, were saddled with a small, dysfunctional space. Chief among the dysfunctions: a vanity only 30" high, and an inconveniently placed window that forced the too-low vanity mirror to reflect only the waist and partial torso--not the face--of anyone standing in front of it. They wanted not only a more spacious bathroom but a bedroom as well, so we worked in tandem with an architect and contractor to come up with a fantastic new space: a true Master Suite. In order to refine a design concept for the soon-to-be larger space, and thereby narrow down material choices, my clients and I had a brainstorming session: we spoke of an elegant Old World/ European bedroom and bathroom, a luxurious bath that would reference a Roman spa, and finally the idea of a Hammam was brought into the mix. We blended these ideas together in oil-rubbed bronze fixtures, and a tiny tile mosaic in beautiful Bursa Beige marble from Turkey and white Thassos marble from Greece. The new generously sized bathroom boasts a jetted soaking tub, a very large walk-in shower, a double-sided fireplace (facing the tub on the bath side), and a luxurious 8' long vanity with double sinks and a storage tower.
The vanity wall is covered with a mosaic vine pattern in a beautiful Bursa Beige marble from Turkey and white Thassos marble from Greece,. The custom Larson Juhl framed mirrors are flanked by gorgeous hand-wrought scones from Hubbardton Forge which echo the vine and leaf pattern in the mosaic. And the vanity itself features an LED strip in the toe-kick which allows one to see in the middle of the night without having to turn on a shockingly bright overhead fixture. At the other end of the master bath, a luxurious jetted tub nestles by a fireplace in the bay window area. Views of my clients' garden can be seen while soaking in bubbles. The over-sized walk-in shower features a paneled wainscoting effect which I designed in Crema Marfil marble. The vine mosaic continues in the shower, topped by green onyx squares. A rainshower head and a hand-held spray on a bar provides showering options. The shower floor slopes gently in one direction toward a hidden linear drain; this allows the floor to be read as a continuation of the main space, without being interrupted by a center drain.
Photo by Bernardo Grijalva
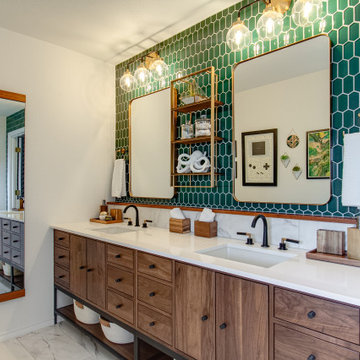
Leave the concrete jungle behind as you step into the serene colors of nature brought together in this couples shower spa. Luxurious Gold fixtures play against deep green picket fence tile and cool marble veining to calm, inspire and refresh your senses at the end of the day.
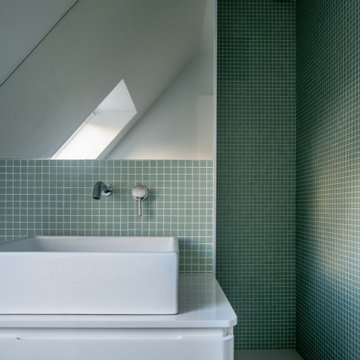
Rénovation d'une salle de bain des enfants. Mosaïque vertes aux murs et carreaux de ciment graphiques au sol.
Modelo de cuarto de baño infantil, único y flotante contemporáneo de tamaño medio con puertas de armario blancas, ducha a ras de suelo, baldosas y/o azulejos verdes, baldosas y/o azulejos en mosaico, paredes verdes, suelo de azulejos de cemento, lavabo encastrado, suelo verde y encimeras blancas
Modelo de cuarto de baño infantil, único y flotante contemporáneo de tamaño medio con puertas de armario blancas, ducha a ras de suelo, baldosas y/o azulejos verdes, baldosas y/o azulejos en mosaico, paredes verdes, suelo de azulejos de cemento, lavabo encastrado, suelo verde y encimeras blancas
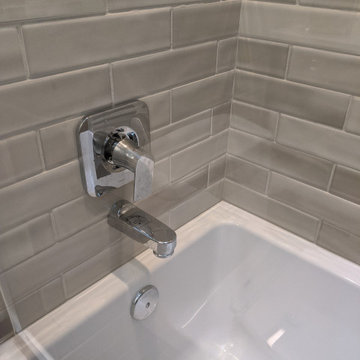
The main bath was the last project after finishing this home's bamboo kitchen and master bathroom.
While the layout stayed the same, we were able to bring more storage into the space with a new vanity cabinet, and a medicine cabinet mirror. We removed the shower and surround and placed a more modern tub with a glass shower door to make the space more open.
The mosaic green tile was what inspired the feel of the whole room, complementing the soft brown and tan tiles. The green accent is found throughout the room including the wall paint, accessories, and even the countertop.
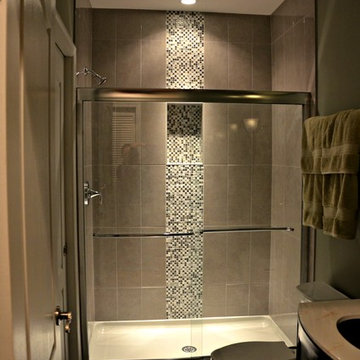
What was once an unfinished basement is now a perfect getaway and space to entertain. The main focus is the projection screen and cozy couches for the family to gather and watch movies in surround sound. Just a few feet away, a kitchenette provides some refreshments and food. This space also allows plenty of room to throw a party and this kitchenette can store lots of food and drink.
Down the hall we have a rec room with a ping pong table. Across from that is a gym so the homeowners can continue to live a healthy lifestyle.
On the other side of the basement there is a playroom that can easily double as a guest room. It's a great spot for the kids to play and keep their toys all in one place. Next door is a "jack and jill" bathroom that is appropriate for all ages. Walk in the door and you'll be wowed by the mosaic tile accent that greets you from inside the shower.
We're happy to hear the family is enjoying the space and have enjoyed a few parties!

L'alcova della vasca doccia è rivestita in mosaico in vetro verde della bisazza, formato rettangolare. Rubinetteria Hansgrohe. Scaldasalviette della Deltacalor con tubolari ribaltabili. Vasca idromassaggio della Kaldewei in acciaio.
Pareti colorate in smalto verde. Seduta contenitore in corian. Le pareti del volume vasca doccia non arrivano a soffitto e la copertura è realizzata con un vetro apribile. Un'anta scorrevole in vetro permette di chiudere la zona doccia. A pavimento sono state recuperate le vecchie cementine originali della casa che hanno colore base verde da cui è originata la scelta del rivestimento e colore pareti.
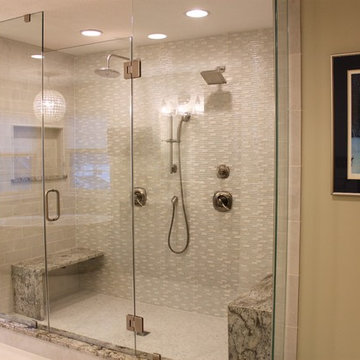
This elegant master bath is like an in-home spa! If the near 9 foot long, frameless glass shower wasn't enough to create serious bathroom envy, this space also features Bertch Cabinets, Top Knobs accessories, Blue Dunes Granite countertops and shower sill, niche shelves and floating benches with waterfall edge, Delta Faucet shower fixtures, KOHLER sinks, toilet and soaking tub, tile from Louisville Tile of Indianapolis, and radiant heated floor by WarmlyYours.
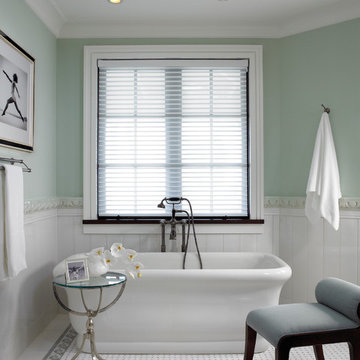
Interior Design: Pinto Designs
Architect: Robert Wade
Landscape Architect: Raymond Jungles
Photography: Kim Sargent
Modelo de cuarto de baño azulejo de dos tonos ecléctico con bañera exenta, paredes verdes, baldosas y/o azulejos en mosaico y suelo de mármol
Modelo de cuarto de baño azulejo de dos tonos ecléctico con bañera exenta, paredes verdes, baldosas y/o azulejos en mosaico y suelo de mármol
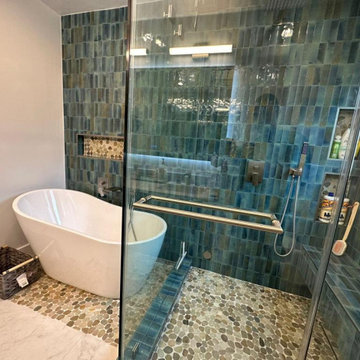
Don't hesitate to reach out to us at (424) 281-4498 or schedule a callback through our booking platform : https://calendly.com/tulipremodeling. Experience a stunning full bathroom remodel by Tulip Remodeling! This freshly remodeled bathroom boasts exquisite mosaic tile, a luxurious freestanding bathtub, a convenient shampoo niche, a comfortable shower bench, and floor-to-ceiling tiling. The shampoo niche and shower floor are beautifully designed in a stone-style finish, creating an elegant contrast with the vibrant green mosaic tiles adorning the rest of the shower.
Whether you're embarking on a bathroom remodel or considering a comprehensive home remodelingTulip Remodeling is your trusted partner. We specialize in full home remodeling and offer a wide range of services to bring your vision to life.
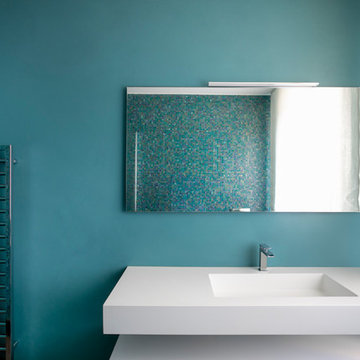
Modelo de cuarto de baño moderno con armarios con rebordes decorativos, puertas de armario de madera clara, ducha esquinera, sanitario de pared, baldosas y/o azulejos verdes, baldosas y/o azulejos en mosaico, paredes verdes, suelo de madera clara, aseo y ducha, lavabo integrado, encimera de acrílico, ducha con puerta con bisagras y encimeras blancas
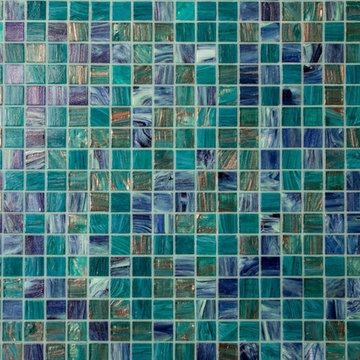
Modelo de cuarto de baño moderno grande con armarios con rebordes decorativos, puertas de armario de madera clara, ducha esquinera, sanitario de pared, baldosas y/o azulejos verdes, baldosas y/o azulejos en mosaico, paredes verdes, suelo de madera clara, aseo y ducha, lavabo integrado, encimera de acrílico, ducha con puerta con bisagras y encimeras blancas
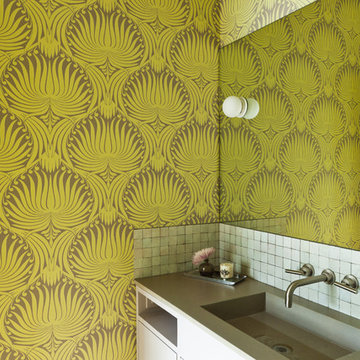
Interior and exterior design & partial remodel of a Malibu residence.
Foto de cuarto de baño actual con lavabo integrado, armarios con paneles lisos, puertas de armario grises, baldosas y/o azulejos grises, baldosas y/o azulejos en mosaico, encimera de cemento, paredes verdes y encimeras verdes
Foto de cuarto de baño actual con lavabo integrado, armarios con paneles lisos, puertas de armario grises, baldosas y/o azulejos grises, baldosas y/o azulejos en mosaico, encimera de cemento, paredes verdes y encimeras verdes
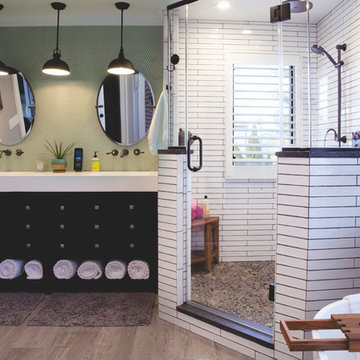
NEMO Tile Materials Used:
Jadite Penny Round Tile
2×20 Ara Ceramic Wall Tile in Naturale
Photography: Megan Lawrence
Ejemplo de cuarto de baño principal ecléctico con puertas de armario negras, bañera exenta, baldosas y/o azulejos verdes, baldosas y/o azulejos en mosaico, paredes verdes y encimeras blancas
Ejemplo de cuarto de baño principal ecléctico con puertas de armario negras, bañera exenta, baldosas y/o azulejos verdes, baldosas y/o azulejos en mosaico, paredes verdes y encimeras blancas
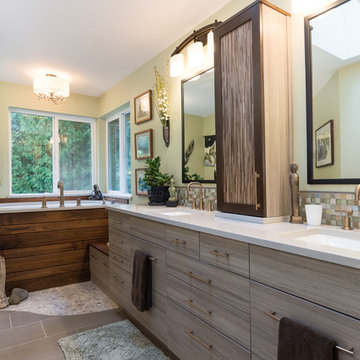
Modelo de cuarto de baño principal asiático grande con armarios con paneles lisos, puertas de armario grises, bañera japonesa, baldosas y/o azulejos verdes, baldosas y/o azulejos en mosaico, paredes verdes, suelo de baldosas de porcelana, lavabo bajoencimera, encimera de cuarzo compacto, suelo gris, encimeras blancas, ducha empotrada y ducha con puerta corredera
939 ideas para cuartos de baño con baldosas y/o azulejos en mosaico y paredes verdes
4