4.215 ideas para cuartos de baño con baldosas y/o azulejos en mosaico
Filtrar por
Presupuesto
Ordenar por:Popular hoy
81 - 100 de 4215 fotos
Artículo 1 de 3
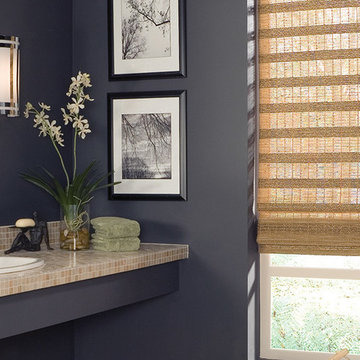
Alustra Woven Woods, perfect addition to your contemporary bathroom. Adds a touch of the indoors, provides privacy and warmth at the same time. Hunter Douglas products are available at Alleen's Custom Windows - serving two Toronto locations and Markham.
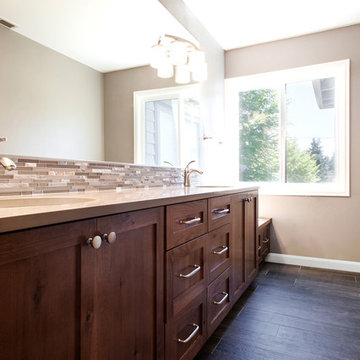
Portland Metro's Design and Build Firm | Photo Credit: Shawn St. Peter
Diseño de cuarto de baño principal rústico de tamaño medio con armarios estilo shaker, puertas de armario de madera en tonos medios, baldosas y/o azulejos beige, baldosas y/o azulejos en mosaico, paredes grises, suelo de baldosas de porcelana, encimera de cuarzo compacto, sanitario de una pieza y suelo marrón
Diseño de cuarto de baño principal rústico de tamaño medio con armarios estilo shaker, puertas de armario de madera en tonos medios, baldosas y/o azulejos beige, baldosas y/o azulejos en mosaico, paredes grises, suelo de baldosas de porcelana, encimera de cuarzo compacto, sanitario de una pieza y suelo marrón
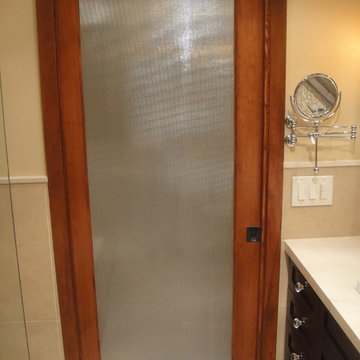
Imagen de cuarto de baño moderno pequeño con armarios estilo shaker, puertas de armario de madera en tonos medios, ducha a ras de suelo, sanitario de dos piezas, baldosas y/o azulejos azules, baldosas y/o azulejos en mosaico, paredes beige, suelo de baldosas de porcelana, aseo y ducha, lavabo encastrado y encimera de acrílico
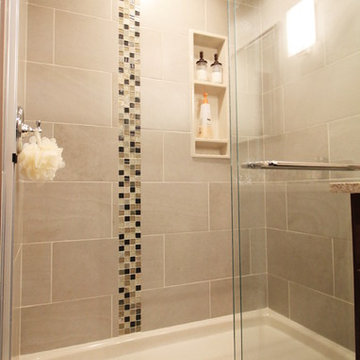
Diseño de cuarto de baño contemporáneo de tamaño medio con armarios con paneles lisos, puertas de armario de madera en tonos medios, ducha empotrada, sanitario de dos piezas, baldosas y/o azulejos beige, baldosas y/o azulejos negros, baldosas y/o azulejos azules, baldosas y/o azulejos marrones, baldosas y/o azulejos en mosaico, paredes beige, suelo de baldosas de cerámica, aseo y ducha, lavabo bajoencimera, encimera de laminado, suelo gris y ducha con puerta corredera
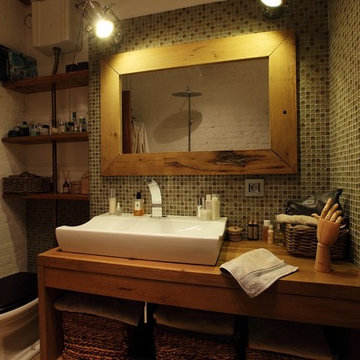
Diseño de cuarto de baño urbano pequeño con baldosas y/o azulejos en mosaico, lavabo sobreencimera, encimera de madera, sanitario de dos piezas, paredes verdes, aseo y ducha y encimeras marrones
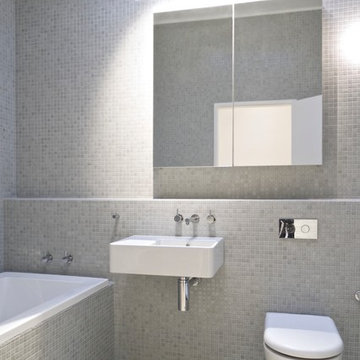
Open Studio Pty Ltd
Imagen de cuarto de baño moderno con lavabo suspendido, bañera empotrada, baldosas y/o azulejos grises, baldosas y/o azulejos en mosaico, suelo con mosaicos de baldosas, sanitario de pared y paredes grises
Imagen de cuarto de baño moderno con lavabo suspendido, bañera empotrada, baldosas y/o azulejos grises, baldosas y/o azulejos en mosaico, suelo con mosaicos de baldosas, sanitario de pared y paredes grises
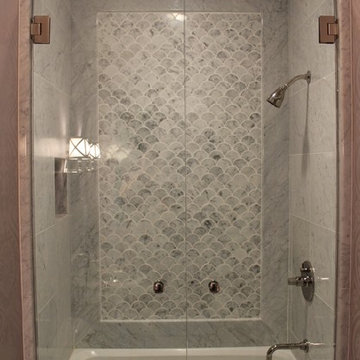
The long, narrow space, 4 feet by 10 feet, was a challenge. We removed the old tile shower and wing wall, and replaced it with a soaking tub and shower. The frameless shower doors allow the feature fan tile on the back wall to draw your eye into the depth of the room. A small, wall hung sink keeps the space open. We had a custom marble top and splash fabricated. The wall sconces and mirror complete this vignette. The clean lines of the toilet continue this minimalist design.
Mary Broerman, CCIDC
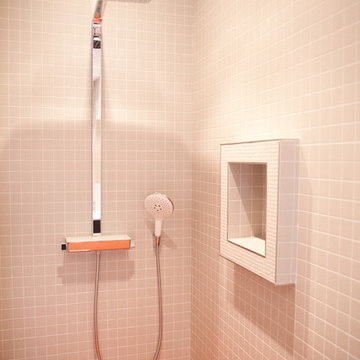
Diseño de cuarto de baño contemporáneo de tamaño medio con ducha empotrada, baldosas y/o azulejos beige, baldosas y/o azulejos naranja, baldosas y/o azulejos en mosaico, suelo con mosaicos de baldosas y aseo y ducha
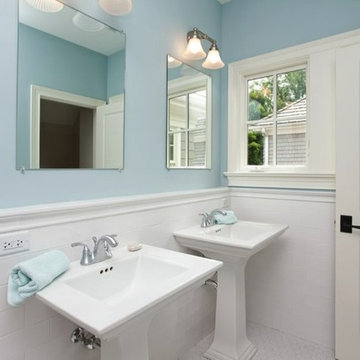
Modelo de cuarto de baño pequeño con baldosas y/o azulejos blancos, baldosas y/o azulejos en mosaico, paredes azules, suelo con mosaicos de baldosas, aseo y ducha, lavabo con pedestal y encimera de acrílico
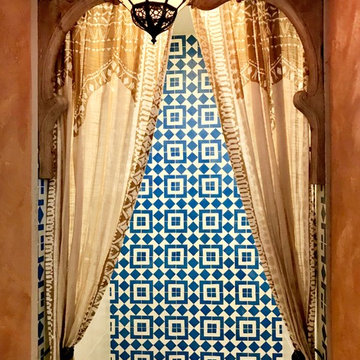
The arch around shower entry is an antique hand carved Moroccan wood. The shower and floor is blue and white Moroccan tile and a Moroccan hanging fixture.
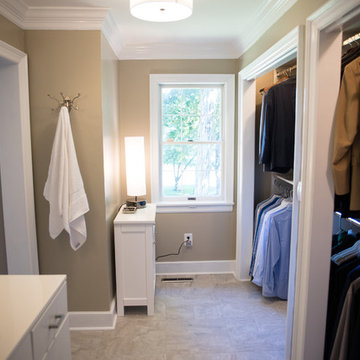
Ejemplo de cuarto de baño clásico renovado de tamaño medio con armarios estilo shaker, puertas de armario blancas, ducha empotrada, baldosas y/o azulejos en mosaico, paredes beige, suelo de travertino, aseo y ducha, lavabo integrado y encimera de acrílico
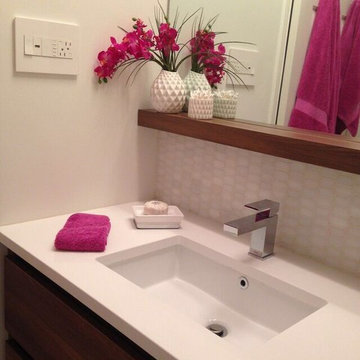
Walk-in shower with bench replaced the tub in this small ensuite bathroom. Marble mosaic floor and backsplash tiles, and large white bloc shower tiles ensured the space was light. Custom vanity, shelf and medicine cabinet dramatically improved storage and functionality. Designed for shower glass to be added , homeowner prefers shower curtain for ease of access to towels behind entry door.
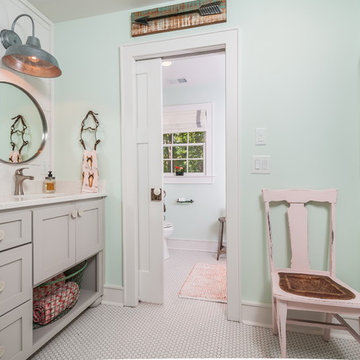
Trademark Building Company, Milton GA
Bathroom Renovation
Modelo de cuarto de baño infantil campestre de tamaño medio con armarios con paneles lisos, puertas de armario grises, combinación de ducha y bañera, sanitario de una pieza, baldosas y/o azulejos blancos, baldosas y/o azulejos en mosaico, paredes azules, suelo con mosaicos de baldosas, lavabo bajoencimera, encimera de cuarzo compacto y espejo con luz
Modelo de cuarto de baño infantil campestre de tamaño medio con armarios con paneles lisos, puertas de armario grises, combinación de ducha y bañera, sanitario de una pieza, baldosas y/o azulejos blancos, baldosas y/o azulejos en mosaico, paredes azules, suelo con mosaicos de baldosas, lavabo bajoencimera, encimera de cuarzo compacto y espejo con luz
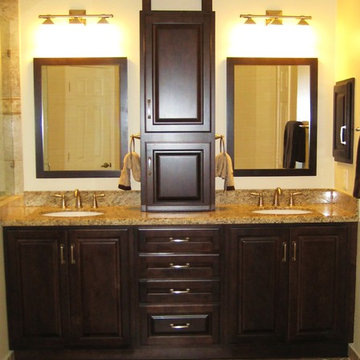
A design that is functional while complementing the homeowners traditional design aesthetic. Gorgeous Showplace Maple cabinetry in a rich espresso finish. Counter top tower featuring standard wall storage above with an appliance garage below, topped by a custom open display shelf. As a hidden bonus, a second outlet was installed inside the appliance garage. This creates convienence and a visually appealing way to reduce countertop clutter.
Durable Giallo Ornamental granite, custom framed vanity mirrors and Moen Brantford Collection fixtures and accessories in brushed nickle finish complete the look of this space.

Foto de cuarto de baño único y a medida de estilo de casa de campo de tamaño medio con armarios estilo shaker, puertas de armario blancas, bañera empotrada, combinación de ducha y bañera, baldosas y/o azulejos grises, baldosas y/o azulejos en mosaico, paredes grises, suelo de baldosas de cerámica, aseo y ducha, lavabo bajoencimera, encimera de cuarcita, suelo gris, ducha abierta y encimeras grises
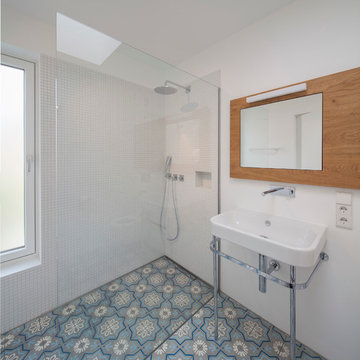
Gestalterisch sollte es ein Einfaches, vom Innen - und Außenausdruck her, ein warmes und robustes Gebäude mit Wohlfühlatmosphäre und großzügiger Raumwirkung sein.
Es wurden "Raum- Einbauten" in das Erdgeschoss frei eingestellt , welche nicht raumhoch ausgebildet sind, um die Großzügigkeit des Erdgeschosses zu erhalten und um reizvolle Zonierungen und Blickbezüge im Innenraum zu erhalten. Diese unterscheiden sich in der Textur und in Materialität. Ein Holzwürfel wird zu Küche, Speise und Garderobe, eine Stahlbetonklammer nimmt ein bestehendes Küchenmöbel und einen Holzofen auf.
Zusammen mit dem Küchenblock "schwimmen" diese Einbauten auf einem durchgehenden, grauen Natursteinboden und binden diese harmonisch und optisch zusammen.
Zusammengefasst ein ökonomisches Raumkonzept mit großzügiger und ausgefallener Raumwirkung.
Das zweigeschossige Einfamilienhaus mit Flachdach ist eine klassische innerstädtische Nachverdichtung. Die beengte Grundstückssituation, der Geländeverlauf mit dem ansteigenden Hang auf der Westseite, die starke Einsichtnahme durch eine Geschosswohnbebauung im Süden, die dicht befahrene Straße im Osten und das knappe Budget waren große Herausforderungen des Entwurfs.
Im Erdgeschoss liegen die Küche mit Ess- und Wohnbereich, sowie einige Nebenräume und der Eingangsbereich. Im Obergeschoss sind die Individualräume mit zwei Badezimmern untergebracht.
Fotos: Herbert Stolz
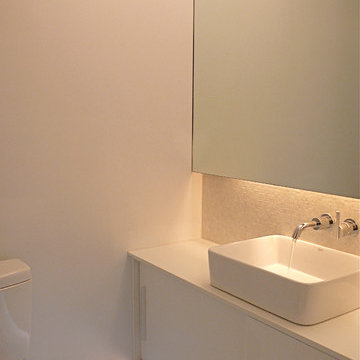
This very tiny Bathroom features many Custom details.
The Mirror replaces a small pair of Medicine Cabinet-
and fits wall-to-wall, yet is pulled away from the wall to allow for special
linear incandescent lighting to be placed beneath the lower edge of the mirror.
There is also LED lighting beneath the Vanity- to
create the illusion, that the Vanity appears as if it's "hovering"
above the sparkling white marble mosaic tiled floor.
The Light Cover I created hides some lame 1970's Hollywood style light fixture-
that for budgetary reasons we chose to "work around".
The Vanity is an IKEA-hack...the freestanding sideboard had it's legs removed-and was modified to
accomodate the plumbing- as a wall hung unit.
The Matt White Corian CounterTop was engineered to prevent the crappy
finish of IKEA's melamine covered top, to be affected by any water.
The same White Corian was used for baseboard moldings as well!
Brilliant - eh?
The sink faucet- had to be shortened to "fit" the sinks drain- a trip to Adolfos shop
allowed for it to be soldered>reground>and later reChrome plated and polished.
Perfect!
© Randall Kramer
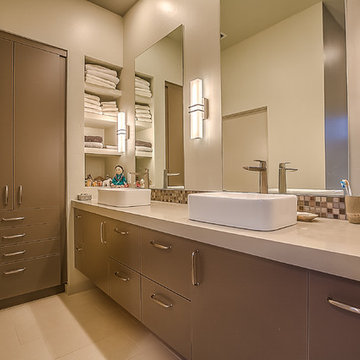
Modelo de cuarto de baño principal moderno de tamaño medio con paredes beige, encimera de cuarzo compacto, armarios con paneles lisos, puertas de armario grises, baldosas y/o azulejos en mosaico, suelo de baldosas de cerámica y lavabo de seno grande
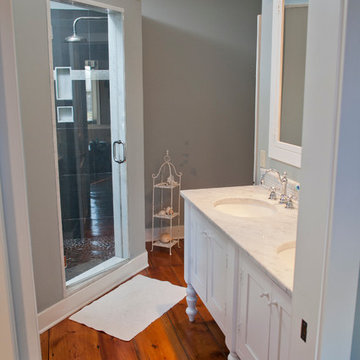
Old farmhouses offer charm and character but usually need some careful changes to efficiently serve the needs of today’s families. This blended family of four desperately desired a master bath and walk-in closet in keeping with the exceptional features of the home. At the top of the list were a large shower, double vanity, and a private toilet area. They also requested additional storage for bathroom items. Windows, doorways could not be relocated, but certain nonloadbearing walls could be removed. Gorgeous antique flooring had to be patched where walls were removed without being noticeable. Original interior doors and woodwork were restored. Deep window sills give hints to the thick stone exterior walls. A local reproduction furniture maker with national accolades was the perfect choice for the cabinetry which was hand planed and hand finished the way furniture was built long ago. Even the wood tops on the beautiful dresser and bench were rich with dimension from these techniques. The legs on the double vanity were hand turned by Amish woodworkers to add to the farmhouse flair. Marble tops and tile as well as antique style fixtures were chosen to complement the classic look of everything else in the room. It was important to choose contractors and installers experienced in historic remodeling as the old systems had to be carefully updated. Every item on the wish list was achieved in this project from functional storage and a private water closet to every aesthetic detail desired. If only the farmers who originally inhabited this home could see it now! Matt Villano Photography

Once a Victorian villa, this impressive modern home boasts an abundance of open space with high ceilings and plenty of natural light not to mention spectacular views over London.
The house has a flowing quality – the ground floor is divided into spaces rather than rooms and its interiors benefit from a mixture of modern accents, bespoke joinery and one-off antique pieces.
4.215 ideas para cuartos de baño con baldosas y/o azulejos en mosaico
5