553 ideas para cuartos de baño con baldosas y/o azulejos de vidrio y hornacina
Filtrar por
Presupuesto
Ordenar por:Popular hoy
141 - 160 de 553 fotos
Artículo 1 de 3

Diseño de cuarto de baño infantil, único, a medida y abovedado tradicional de tamaño medio con armarios estilo shaker, puertas de armario blancas, bañera empotrada, combinación de ducha y bañera, sanitario de una pieza, baldosas y/o azulejos amarillos, baldosas y/o azulejos de vidrio, paredes grises, imitación a madera, lavabo bajoencimera, encimera de granito, suelo marrón, ducha con cortina, encimeras multicolor y hornacina
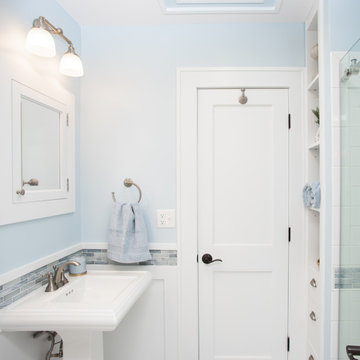
This project was focused on eeking out space for another bathroom for this growing family. The three bedroom, Craftsman bungalow was originally built with only one bathroom, which is typical for the era. The challenge was to find space without compromising the existing storage in the home. It was achieved by claiming the closet areas between two bedrooms, increasing the original 29" depth and expanding into the larger of the two bedrooms. The result was a compact, yet efficient bathroom. Classic finishes are respectful of the vernacular and time period of the home.
This true mid-century modern home was ready to be revived. The home was built in 1959 and lost its character throughout the various remodels over the years. Our clients came to us trusting that with our help, they could love their home again. This design is full of clean lines, yet remains playful and organic. The first steps in the kitchen were removing the soffit above the previous cabinets and reworking the cabinet layout. They didn't have an island before and the hood was in the middle of the room. They gained so much storage in the same square footage of kitchen. We started by incorporating custom flat slab walnut cabinetry throughout the home. We lightened up the rooms with bright white countertops and gave the kitchen a 3-dimensional emerald green backsplash tile. In the hall bathroom, we chose a penny round floor tile, a terrazzo tile installed in a grid pattern from floor-to-ceiling behind the floating vanity. The hexagon mirror and asymmetrical pendant light are unforgettable. We finished it with a frameless glass panel in the shower and crisp, white tile. In the master bath, we chose a wall-mounted faucet, a full wall of glass tile which runs directly into the shower niche and a geometric floor tile. Our clients can't believe this is the same home and they feel so lucky to be able to enjoy it every day.
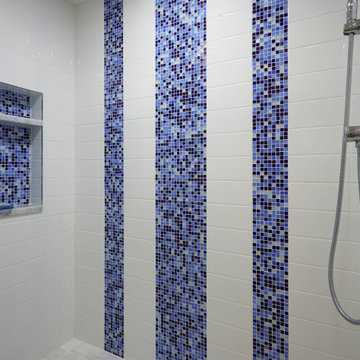
This condo we addressed the layout and making changes to the layout. By opening up the kitchen and turning the space into a great room. With the dining/bar, lanai, and family adding to the space giving it a open and spacious feeling. Then we addressed the hall with its too many doors. Changing the location of the guest bedroom door to accommodate a better furniture layout. The bathrooms we started from scratch The new look is perfectly suited for the clients and their entertaining lifestyle.
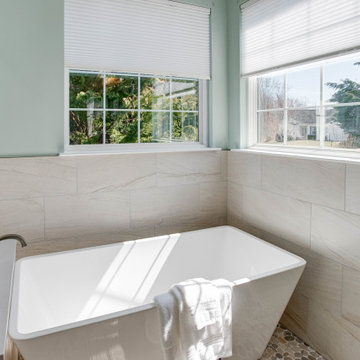
Designed by Angie Barwin of Reico Kitchen & Bath in Woodbridge VA in collaboration with Potomac Home Improvements, this primary bathroom features Green Forest Cabinetry in the Sierra door style in a White finish. The vanity countertops are MSI Q Smoked Pearl.
The bathroom includes Italgraniti Lux Calacatta Mont Blanc field tiles, Islandstone Waveline Breeze Matte glass accent tiles and Islandstone Sliced Pebble Grey shower floor and under tub accent tiles.
“The client was a joy to work with, full of energy and excitement for this project. He was looking for a spa-like feel in his Primary Bathroom. He had definitive ideas about what he did not want which helped steer me in the right direction,” said Angie. “We expanded the shower, added a freestanding tub in lieu of the existing garden tub, and brightened up the bath with white cabinetry, a light vanity top and a frameless, custom shower door. Removing the large tub deck and surround enabled the space to feel open and grand as well.”
“The bathroom project exceeded all my expectations. Everyone performing the work was professional and the design of the new bathroom is fantastic. Well worth the effort and the costs were reasonable,” said the client.
Photos courtesy of BTW Images LLC.
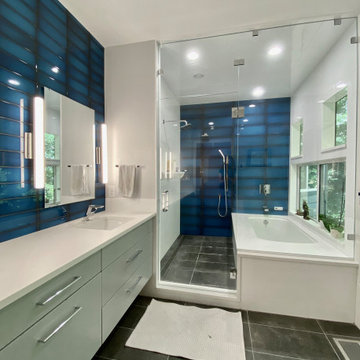
Ejemplo de cuarto de baño principal, doble y flotante contemporáneo de tamaño medio con armarios con paneles lisos, puertas de armario grises, bañera encastrada sin remate, combinación de ducha y bañera, sanitario de una pieza, baldosas y/o azulejos azules, baldosas y/o azulejos de vidrio, paredes blancas, suelo de baldosas de cerámica, lavabo bajoencimera, encimera de cuarzo compacto, suelo gris, ducha con puerta con bisagras, encimeras blancas y hornacina
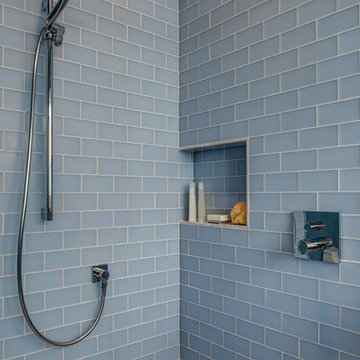
treve Johnson Photography
Diseño de cuarto de baño único y a medida actual de tamaño medio con armarios tipo mueble, puertas de armario de madera en tonos medios, ducha esquinera, baldosas y/o azulejos azules, baldosas y/o azulejos de vidrio, paredes azules, suelo con mosaicos de baldosas, aseo y ducha, lavabo bajoencimera, suelo gris, ducha con puerta con bisagras, encimeras blancas, tendedero, hornacina y banco de ducha
Diseño de cuarto de baño único y a medida actual de tamaño medio con armarios tipo mueble, puertas de armario de madera en tonos medios, ducha esquinera, baldosas y/o azulejos azules, baldosas y/o azulejos de vidrio, paredes azules, suelo con mosaicos de baldosas, aseo y ducha, lavabo bajoencimera, suelo gris, ducha con puerta con bisagras, encimeras blancas, tendedero, hornacina y banco de ducha
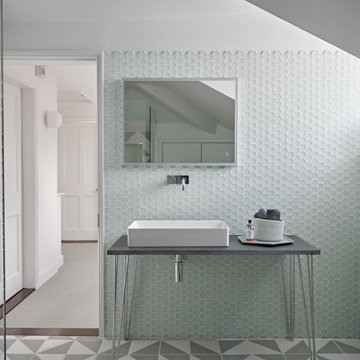
Ejemplo de cuarto de baño único y de pie nórdico con sanitario de pared, suelo de baldosas de porcelana, aseo y ducha, suelo blanco, ducha abierta, encimeras grises, hornacina, baldosas y/o azulejos verdes, baldosas y/o azulejos de vidrio, paredes blancas y lavabo sobreencimera
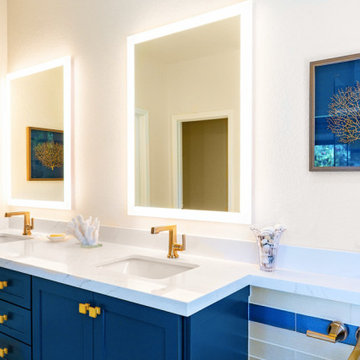
Foto de cuarto de baño principal, doble y de pie marinero pequeño con armarios estilo shaker, puertas de armario azules, bañera encastrada sin remate, ducha empotrada, sanitario de una pieza, baldosas y/o azulejos azules, baldosas y/o azulejos de vidrio, paredes beige, suelo de baldosas de porcelana, lavabo bajoencimera, encimera de cuarzo compacto, suelo beige, ducha con puerta con bisagras, encimeras blancas y hornacina
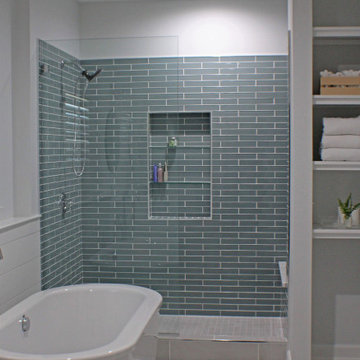
This contemporary bath design in Springfield is a relaxing retreat with a large shower, freestanding tub, and soothing color scheme. The custom alcove shower enclosure includes a Delta showerhead, recessed storage niche with glass shelves, and built-in shower bench. Stunning green glass wall tile from Lia turns this shower into an eye catching focal point. The American Standard freestanding bathtub pairs beautifully with an American Standard floor mounted tub filler faucet. The bathroom vanity is a Medallion Cabinetry white shaker style wall-mounted cabinet, which adds to the spa style atmosphere of this bathroom remodel. The vanity includes two Miseno rectangular undermount sinks with Miseno single lever faucets. The cabinetry is accented by Richelieu polished chrome hardware, as well as two round mirrors and vanity lights. The spacious design includes recessed shelves, perfect for storing spare linens or display items. This bathroom design is sure to be the ideal place to relax.
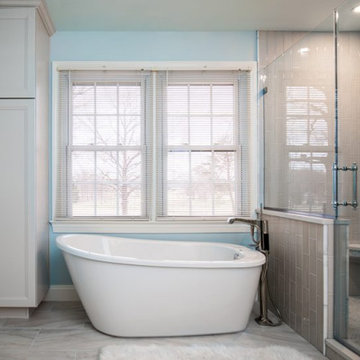
Enter, relax and refresh! A haven from the worries of the day, this bathroom retreat is an inviting oasis with the freestanding tub, soothing colors and mixed materials. Open, bright and spacious, a space conducive for pampering and primping.
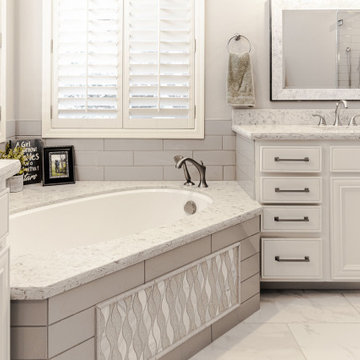
Farmhouse chic is a delightful balance of design styles that creates a countryside, stress-free, yet contemporary atmosphere. It's much warmer and more uplifting than minimalism. ... Contemporary farmhouse style coordinates clean lines, multiple layers of texture, neutral paint colors and natural finishes. We leveraged the open floor plan to keep this space nice and open while still having defined living areas. The soft tones are consistent throughout the house to help keep the continuity and allow for pops of color or texture to make each room special.
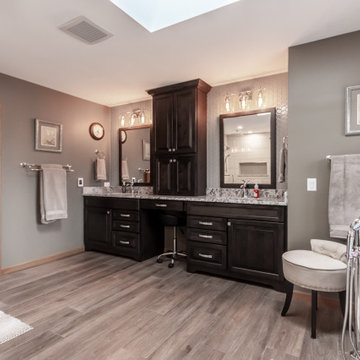
Modelo de cuarto de baño principal, doble y a medida tradicional grande con armarios con paneles con relieve, puertas de armario marrones, bañera exenta, ducha empotrada, sanitario de una pieza, baldosas y/o azulejos marrones, baldosas y/o azulejos de vidrio, paredes beige, suelo de baldosas de porcelana, lavabo bajoencimera, encimera de granito, suelo marrón, ducha con puerta con bisagras, encimeras marrones y hornacina
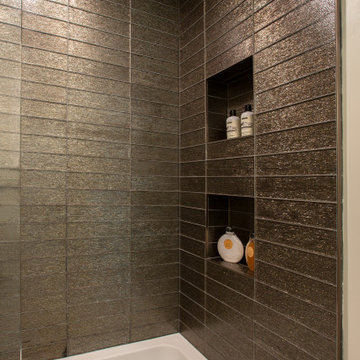
Simple accessories adorn quartz countertop. Gunmetal finished hardware in a beautiful curved shape. Beautiful Cast glass pendants.
Modelo de cuarto de baño único y de pie clásico renovado pequeño con armarios tipo mueble, puertas de armario marrones, bañera encastrada, combinación de ducha y bañera, bidé, baldosas y/o azulejos marrones, baldosas y/o azulejos de vidrio, paredes blancas, imitación a madera, aseo y ducha, lavabo bajoencimera, encimera de cuarzo compacto, suelo beige, ducha abierta, encimeras blancas y hornacina
Modelo de cuarto de baño único y de pie clásico renovado pequeño con armarios tipo mueble, puertas de armario marrones, bañera encastrada, combinación de ducha y bañera, bidé, baldosas y/o azulejos marrones, baldosas y/o azulejos de vidrio, paredes blancas, imitación a madera, aseo y ducha, lavabo bajoencimera, encimera de cuarzo compacto, suelo beige, ducha abierta, encimeras blancas y hornacina
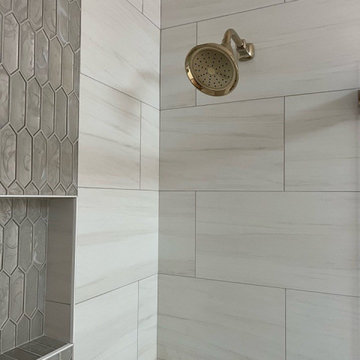
This traditional home in Lexington now has a timeless modern appeal with just the right amount of glamour. The Margaux Collection by Kohler featured in their french gold is not only beautiful but accentuates the warm earth-tone walls. This bathroom is absolutely stunning with the glass mosaic accent tile that lines the niche in the shower, the warm wood look tile on the floor and clary sage cabinetry that pops in this space. Cambria Brittanica Gold vanity top pulls the entire room together with perfection.
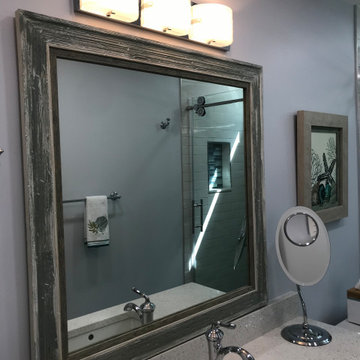
Let's take a mundane alcove bathtub and create a serene walk in shower for these clients to enjoy!
Foto de cuarto de baño principal, único y a medida costero de tamaño medio con armarios estilo shaker, puertas de armario blancas, ducha empotrada, sanitario de dos piezas, baldosas y/o azulejos azules, baldosas y/o azulejos de vidrio, paredes azules, suelo de baldosas de cerámica, lavabo bajoencimera, encimera de cuarzo compacto, suelo multicolor, ducha con puerta corredera, encimeras blancas y hornacina
Foto de cuarto de baño principal, único y a medida costero de tamaño medio con armarios estilo shaker, puertas de armario blancas, ducha empotrada, sanitario de dos piezas, baldosas y/o azulejos azules, baldosas y/o azulejos de vidrio, paredes azules, suelo de baldosas de cerámica, lavabo bajoencimera, encimera de cuarzo compacto, suelo multicolor, ducha con puerta corredera, encimeras blancas y hornacina
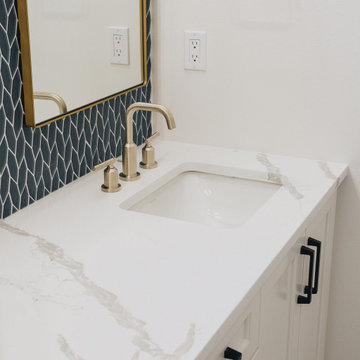
Modelo de cuarto de baño infantil, doble y a medida costero de tamaño medio con armarios estilo shaker, puertas de armario blancas, bañera empotrada, ducha empotrada, sanitario de dos piezas, baldosas y/o azulejos azules, baldosas y/o azulejos de vidrio, paredes blancas, suelo de baldosas de porcelana, lavabo bajoencimera, encimera de cuarzo compacto, suelo multicolor, ducha con cortina, encimeras blancas y hornacina
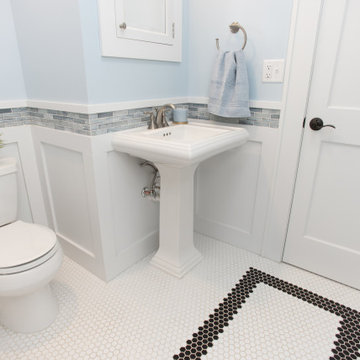
This project was focused on eeking out space for another bathroom for this growing family. The three bedroom, Craftsman bungalow was originally built with only one bathroom, which is typical for the era. The challenge was to find space without compromising the existing storage in the home. It was achieved by claiming the closet areas between two bedrooms, increasing the original 29" depth and expanding into the larger of the two bedrooms. The result was a compact, yet efficient bathroom. Classic finishes are respectful of the vernacular and time period of the home.
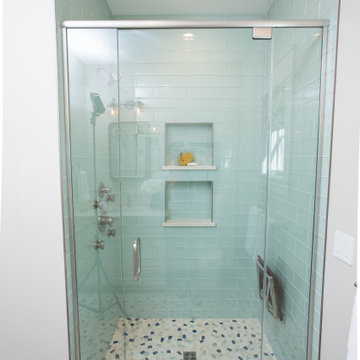
Foto de cuarto de baño único y a medida de tamaño medio con armarios estilo shaker, puertas de armario blancas, ducha empotrada, sanitario de una pieza, baldosas y/o azulejos verdes, baldosas y/o azulejos de vidrio, paredes beige, suelo de baldosas tipo guijarro, aseo y ducha, lavabo bajoencimera, encimera de cuarzo compacto, suelo beige, ducha con puerta con bisagras, encimeras beige y hornacina
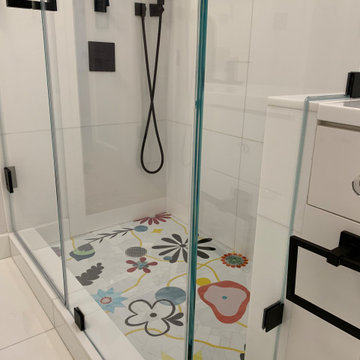
Soft, quiet feel with an exciting custom-made glass mosaic shower floor focal point. Large format Nano glass white tile on the shower walls, niche and floor contribute to the serene feel of the space. Custom shower niche, vanity and full height linen closet take full advantage of the space limitations.
553 ideas para cuartos de baño con baldosas y/o azulejos de vidrio y hornacina
8