391 ideas para cuartos de baño con baldosas y/o azulejos de vidrio y encimeras beige
Filtrar por
Presupuesto
Ordenar por:Popular hoy
1 - 20 de 391 fotos
Artículo 1 de 3
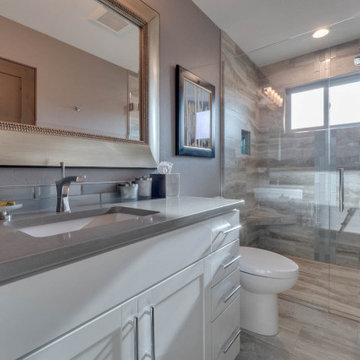
Imagen de cuarto de baño principal contemporáneo de tamaño medio con armarios con paneles lisos, puertas de armario grises, ducha a ras de suelo, sanitario de una pieza, baldosas y/o azulejos de vidrio, paredes grises, suelo de baldosas de cerámica, lavabo bajoencimera, encimera de cuarzo compacto, suelo beige, ducha con puerta con bisagras y encimeras beige

Imagen de cuarto de baño principal contemporáneo grande con armarios con paneles lisos, puertas de armario marrones, bañera exenta, ducha doble, baldosas y/o azulejos azules, baldosas y/o azulejos de vidrio, encimera de cuarzo compacto y encimeras beige

Foto de cuarto de baño actual con armarios con paneles lisos, puertas de armario azules, ducha empotrada, sanitario de una pieza, baldosas y/o azulejos azules, baldosas y/o azulejos de vidrio, paredes negras, lavabo tipo consola, suelo gris, encimera de cuarzo compacto, encimeras beige y aseo y ducha
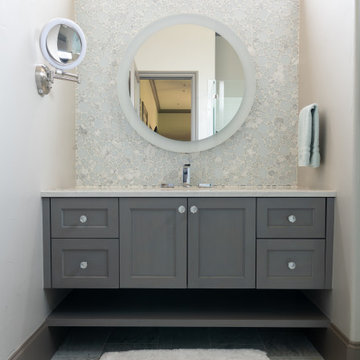
A round glass mosaic by Glazzio provides an eye-catching complement to the round mirror, which lies above a floating vanity with open spaces for towels beneath.
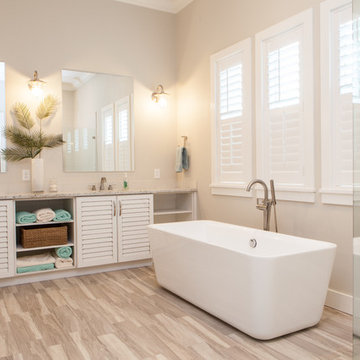
Modelo de cuarto de baño principal marinero grande con armarios con puertas mallorquinas, puertas de armario blancas, bañera exenta, ducha esquinera, baldosas y/o azulejos beige, baldosas y/o azulejos de vidrio, paredes beige, suelo de madera clara, lavabo bajoencimera, encimera de granito, suelo beige, ducha con puerta con bisagras y encimeras beige

This Master Bathroom remodel removed some framing and drywall above and at the sides of the shower opening to enlarge the shower entry and provide a breathtaking view to the exotic polished porcelain marble tile in a 24 x 48 size used inside. The sliced stone used in the curved floor design was hand placed by the tile installer to eliminate the tile outlines sometimes seen in lesser quality installations. The agate design glass tiles used as the backsplash and mirror surround delight the eye. The warm brown griege cabinetry have custom designed drawer interiors to work around the plumbing underneath. Floating vanities add visual space to the room. The dark brown in the herringbone shower floor is repeated in the master bedroom wood flooring coloring so that the entire master suite flows.

Hansen & Bringle custom cabinetry is painted Sherwin Williams "Belize" with a Silestone "Yukon" countertop. The vessel sink is by Decolav in the Lagoon color. A mother of pearl mirror hangs above the sink and the tile is sourced locally from Island City Tile.
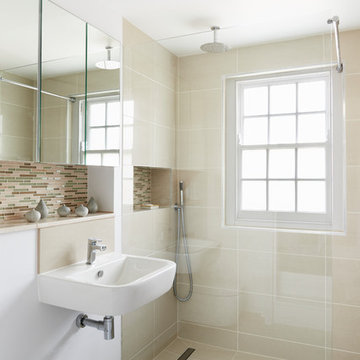
Mark Williams Photographer
Modelo de cuarto de baño pequeño con ducha abierta, sanitario de pared, baldosas y/o azulejos beige, baldosas y/o azulejos de vidrio, paredes blancas, suelo de baldosas de cerámica, aseo y ducha, lavabo suspendido, encimera de granito, suelo beige y encimeras beige
Modelo de cuarto de baño pequeño con ducha abierta, sanitario de pared, baldosas y/o azulejos beige, baldosas y/o azulejos de vidrio, paredes blancas, suelo de baldosas de cerámica, aseo y ducha, lavabo suspendido, encimera de granito, suelo beige y encimeras beige

Luxurious master bathroom
Foto de cuarto de baño principal, doble y a medida clásico renovado grande con armarios con paneles lisos, puertas de armario grises, bañera exenta, ducha doble, bidé, baldosas y/o azulejos azules, baldosas y/o azulejos de vidrio, paredes beige, suelo de baldosas de porcelana, lavabo bajoencimera, encimera de cuarcita, suelo beige, ducha con puerta con bisagras, encimeras beige, cuarto de baño y bandeja
Foto de cuarto de baño principal, doble y a medida clásico renovado grande con armarios con paneles lisos, puertas de armario grises, bañera exenta, ducha doble, bidé, baldosas y/o azulejos azules, baldosas y/o azulejos de vidrio, paredes beige, suelo de baldosas de porcelana, lavabo bajoencimera, encimera de cuarcita, suelo beige, ducha con puerta con bisagras, encimeras beige, cuarto de baño y bandeja
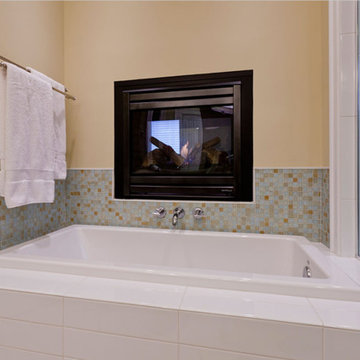
Diseño de cuarto de baño de estilo americano de tamaño medio con bañera encastrada, ducha esquinera, baldosas y/o azulejos beige, baldosas y/o azulejos azules, baldosas y/o azulejos verdes, baldosas y/o azulejos de vidrio, paredes amarillas, lavabo sobreencimera, ducha con puerta con bisagras, armarios estilo shaker, puertas de armario blancas, encimera de cuarzo compacto y encimeras beige
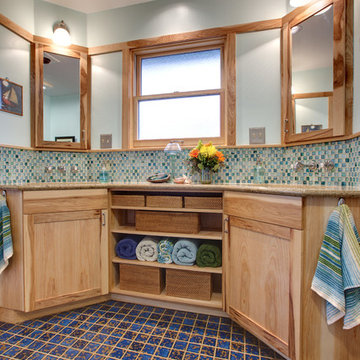
His and her vanity stations flanking open storage. Medicine cabinets are behind the mirrors.
Water-themed glass backsplash tile and the wall color, combined with the warmth of the hickory cabinets and trim , make for a pleasant bathing experience.
Construction by CG&S Design-Build
Photos by Tre Dunham, Fine Focus Photography

The Twin Peaks Passive House + ADU was designed and built to remain resilient in the face of natural disasters. Fortunately, the same great building strategies and design that provide resilience also provide a home that is incredibly comfortable and healthy while also visually stunning.
This home’s journey began with a desire to design and build a house that meets the rigorous standards of Passive House. Before beginning the design/ construction process, the homeowners had already spent countless hours researching ways to minimize their global climate change footprint. As with any Passive House, a large portion of this research was focused on building envelope design and construction. The wall assembly is combination of six inch Structurally Insulated Panels (SIPs) and 2x6 stick frame construction filled with blown in insulation. The roof assembly is a combination of twelve inch SIPs and 2x12 stick frame construction filled with batt insulation. The pairing of SIPs and traditional stick framing allowed for easy air sealing details and a continuous thermal break between the panels and the wall framing.
Beyond the building envelope, a number of other high performance strategies were used in constructing this home and ADU such as: battery storage of solar energy, ground source heat pump technology, Heat Recovery Ventilation, LED lighting, and heat pump water heating technology.
In addition to the time and energy spent on reaching Passivhaus Standards, thoughtful design and carefully chosen interior finishes coalesce at the Twin Peaks Passive House + ADU into stunning interiors with modern farmhouse appeal. The result is a graceful combination of innovation, durability, and aesthetics that will last for a century to come.
Despite the requirements of adhering to some of the most rigorous environmental standards in construction today, the homeowners chose to certify both their main home and their ADU to Passive House Standards. From a meticulously designed building envelope that tested at 0.62 ACH50, to the extensive solar array/ battery bank combination that allows designated circuits to function, uninterrupted for at least 48 hours, the Twin Peaks Passive House has a long list of high performance features that contributed to the completion of this arduous certification process. The ADU was also designed and built with these high standards in mind. Both homes have the same wall and roof assembly ,an HRV, and a Passive House Certified window and doors package. While the main home includes a ground source heat pump that warms both the radiant floors and domestic hot water tank, the more compact ADU is heated with a mini-split ductless heat pump. The end result is a home and ADU built to last, both of which are a testament to owners’ commitment to lessen their impact on the environment.
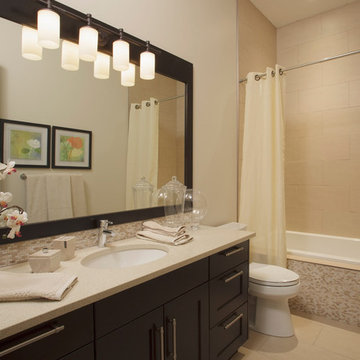
Imagen de cuarto de baño contemporáneo de tamaño medio con armarios estilo shaker, puertas de armario de madera en tonos medios, bañera empotrada, combinación de ducha y bañera, sanitario de dos piezas, baldosas y/o azulejos beige, baldosas y/o azulejos de vidrio, paredes beige, suelo de baldosas de porcelana, aseo y ducha, lavabo bajoencimera, encimera de acrílico, suelo beige, ducha con cortina y encimeras beige
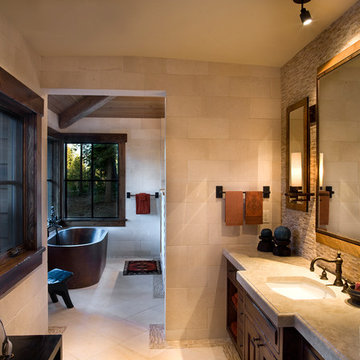
A spacious master bathroom with plenty of counter space and a soaking tub. Photographer: Ethan Rohloff
Imagen de cuarto de baño principal de estilo americano grande con lavabo bajoencimera, armarios tipo mueble, puertas de armario de madera en tonos medios, baldosas y/o azulejos beige, paredes beige, bañera exenta, baldosas y/o azulejos de vidrio, suelo de baldosas de porcelana, suelo blanco y encimeras beige
Imagen de cuarto de baño principal de estilo americano grande con lavabo bajoencimera, armarios tipo mueble, puertas de armario de madera en tonos medios, baldosas y/o azulejos beige, paredes beige, bañera exenta, baldosas y/o azulejos de vidrio, suelo de baldosas de porcelana, suelo blanco y encimeras beige
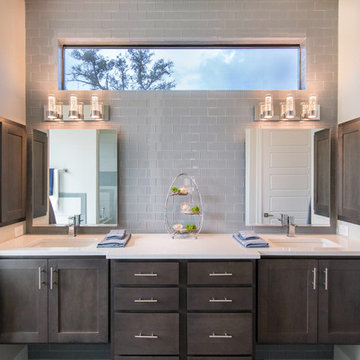
Modelo de cuarto de baño contemporáneo con armarios estilo shaker, puertas de armario de madera en tonos medios, baldosas y/o azulejos grises, baldosas y/o azulejos de vidrio, paredes blancas, lavabo bajoencimera y encimeras beige
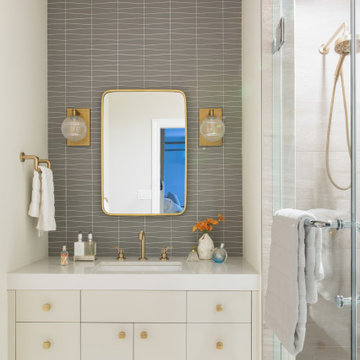
A pretty girls bathroom with Brass fixtures and accents.
Foto de cuarto de baño único y flotante clásico renovado de tamaño medio con baldosas y/o azulejos grises, baldosas y/o azulejos de vidrio, encimera de cuarzo compacto, armarios con paneles lisos, puertas de armario beige, ducha empotrada, aseo y ducha, lavabo bajoencimera, suelo beige, ducha con puerta con bisagras y encimeras beige
Foto de cuarto de baño único y flotante clásico renovado de tamaño medio con baldosas y/o azulejos grises, baldosas y/o azulejos de vidrio, encimera de cuarzo compacto, armarios con paneles lisos, puertas de armario beige, ducha empotrada, aseo y ducha, lavabo bajoencimera, suelo beige, ducha con puerta con bisagras y encimeras beige
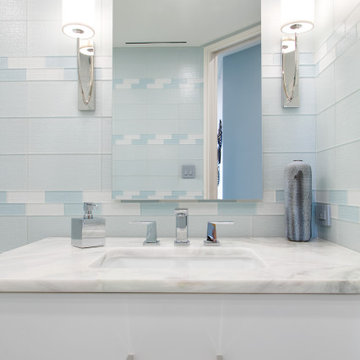
Ejemplo de cuarto de baño infantil, único y flotante bohemio de tamaño medio con armarios con paneles lisos, puertas de armario blancas, bañera encastrada sin remate, combinación de ducha y bañera, sanitario de dos piezas, baldosas y/o azulejos azules, baldosas y/o azulejos de vidrio, paredes azules, suelo de baldosas de porcelana, lavabo bajoencimera, encimera de mármol, suelo blanco, ducha con puerta con bisagras y encimeras beige
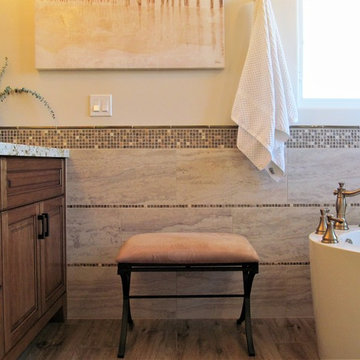
Custom home remodel including;
All Windows
Sliding Glass Doors
Kitchen
Laundry Room
& 2 Bathrooms
Modelo de cuarto de baño principal clásico de tamaño medio con armarios con paneles con relieve, puertas de armario de madera oscura, bañera exenta, ducha esquinera, sanitario de una pieza, baldosas y/o azulejos multicolor, baldosas y/o azulejos de vidrio, paredes beige, suelo de madera clara, lavabo encastrado, encimera de cuarcita, suelo multicolor, ducha con puerta con bisagras y encimeras beige
Modelo de cuarto de baño principal clásico de tamaño medio con armarios con paneles con relieve, puertas de armario de madera oscura, bañera exenta, ducha esquinera, sanitario de una pieza, baldosas y/o azulejos multicolor, baldosas y/o azulejos de vidrio, paredes beige, suelo de madera clara, lavabo encastrado, encimera de cuarcita, suelo multicolor, ducha con puerta con bisagras y encimeras beige
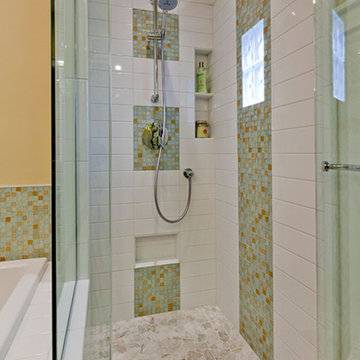
Modelo de cuarto de baño de estilo americano de tamaño medio con armarios estilo shaker, puertas de armario blancas, bañera encastrada, ducha esquinera, baldosas y/o azulejos beige, baldosas y/o azulejos azules, baldosas y/o azulejos verdes, baldosas y/o azulejos de vidrio, paredes amarillas, lavabo sobreencimera, encimera de cuarzo compacto, ducha con puerta con bisagras y encimeras beige
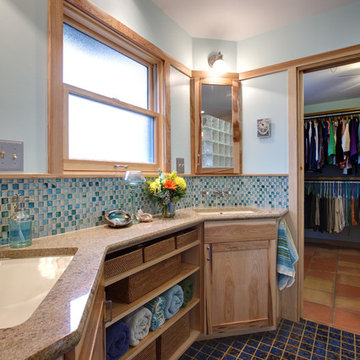
Shower enclosure with glass block, at left.
Master bedroom beyond shows the Southwestern decorating style of the house.
At right, his and her vanity stations flanking open storage. Medicine cabinets are behing the mirrors.
Blue ceramic tile on the floor.
At right is a large walk-in closet that was also part of the project; we converted a whole adjacent bedroom into the closet!
Construction by CG&S Design-Build
Photos by Tre Dunham, Fine Focus Photography
391 ideas para cuartos de baño con baldosas y/o azulejos de vidrio y encimeras beige
1