852 ideas para cuartos de baño con baldosas y/o azulejos de vidrio laminado y suelo de baldosas de porcelana
Filtrar por
Presupuesto
Ordenar por:Popular hoy
121 - 140 de 852 fotos
Artículo 1 de 3
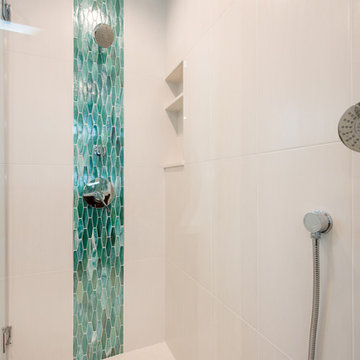
Imagen de cuarto de baño principal minimalista de tamaño medio con armarios con paneles lisos, puertas de armario de madera oscura, ducha esquinera, bidé, baldosas y/o azulejos multicolor, baldosas y/o azulejos de vidrio laminado, paredes blancas, suelo de baldosas de porcelana, lavabo bajoencimera, encimera de cuarzo compacto, suelo beige y ducha con puerta corredera
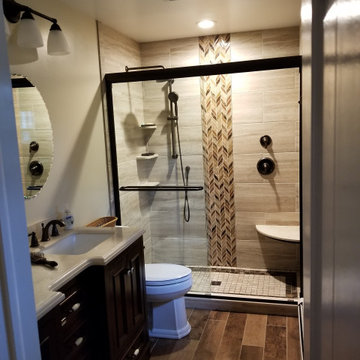
walk-in shower with corner seat, rainhead shower and hand-held showering options
double bowl vanity and custom-made storage cabinet to match
heated tile floor
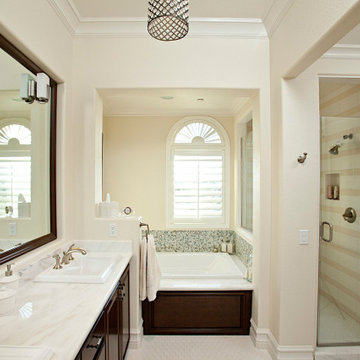
New master bath remodel from ground up.
Foto de cuarto de baño principal, doble y a medida marinero de tamaño medio con armarios con paneles con relieve, puertas de armario marrones, bañera encastrada, ducha doble, sanitario de dos piezas, baldosas y/o azulejos multicolor, baldosas y/o azulejos de vidrio laminado, paredes blancas, suelo de baldosas de porcelana, lavabo encastrado, encimera de mármol, suelo blanco, ducha con puerta con bisagras, encimeras blancas y banco de ducha
Foto de cuarto de baño principal, doble y a medida marinero de tamaño medio con armarios con paneles con relieve, puertas de armario marrones, bañera encastrada, ducha doble, sanitario de dos piezas, baldosas y/o azulejos multicolor, baldosas y/o azulejos de vidrio laminado, paredes blancas, suelo de baldosas de porcelana, lavabo encastrado, encimera de mármol, suelo blanco, ducha con puerta con bisagras, encimeras blancas y banco de ducha
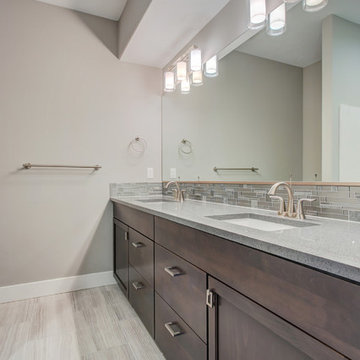
Diseño de cuarto de baño infantil clásico renovado de tamaño medio con armarios estilo shaker, puertas de armario de madera en tonos medios, bañera empotrada, combinación de ducha y bañera, sanitario de dos piezas, baldosas y/o azulejos grises, baldosas y/o azulejos de vidrio laminado, paredes grises, suelo de baldosas de porcelana, lavabo bajoencimera, encimera de cuarzo compacto, suelo beige y ducha con cortina
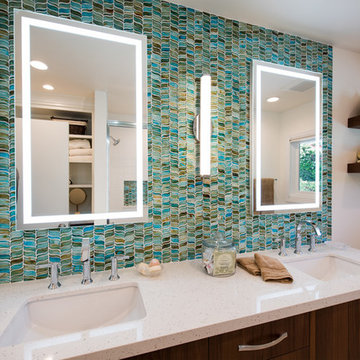
Diseño de cuarto de baño infantil minimalista de tamaño medio con armarios con paneles lisos, puertas de armario de madera oscura, bañera empotrada, ducha esquinera, bidé, baldosas y/o azulejos multicolor, baldosas y/o azulejos de vidrio laminado, paredes blancas, suelo de baldosas de porcelana, lavabo bajoencimera, encimera de cuarzo compacto, suelo beige y ducha con puerta corredera
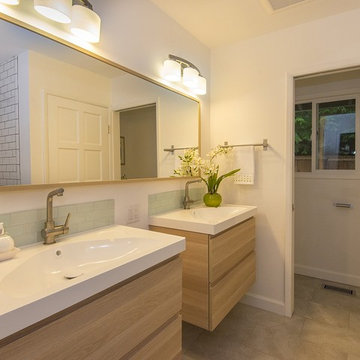
Double sink kids / hall bath, note the subway tile shower enclosure reflected in the mirror
Modelo de cuarto de baño moderno de tamaño medio con armarios con paneles lisos, puertas de armario de madera clara, combinación de ducha y bañera, sanitario de dos piezas, baldosas y/o azulejos de vidrio laminado, paredes blancas, suelo de baldosas de porcelana, aseo y ducha y lavabo integrado
Modelo de cuarto de baño moderno de tamaño medio con armarios con paneles lisos, puertas de armario de madera clara, combinación de ducha y bañera, sanitario de dos piezas, baldosas y/o azulejos de vidrio laminado, paredes blancas, suelo de baldosas de porcelana, aseo y ducha y lavabo integrado

THE PARTY CONTINUES Signature blue-green glass-tile reappears in second floor Master Bathroom to mark wall that separates this rowhouse from its adjacent neighbor. Printmaker’s vanity lends to industrial loft vibe. Grid of domed milk glass ceiling light fixture shades reflect in tile.
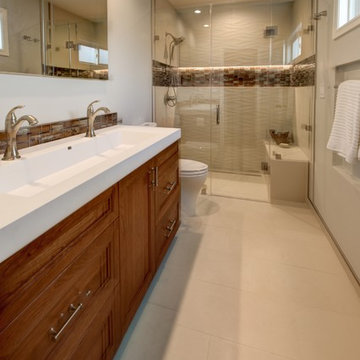
This kitchen remodel started with taking out a dividing wall to open the space and make room for the priority of having an island. With the homeowner loving to cook, the island gave ample work space near the fridge and range. Pull-out spice racks next to the range were added for additional convenience. Decorative lighting above and under the island were added to create an even more welcoming feel, and to highlight the beautiful island cabinetry.
Treve Johnson Photography
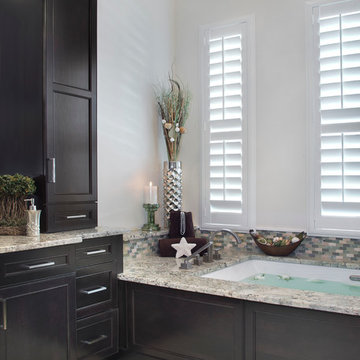
Transforming a Master Bathroom
When our clients purchased their beautiful home in South Fort Myers, FL they fell in love with the expansive, sweeping space. It wasn’t long, however, before they realized the master bathroom just didn’t suit their taste. The large walk-in shower was practically cave-like. Consequentially, it completely dwarfed the bathroom. Along with bland colors, outdated finishes, and a dividing wall in the middle of the room, the whole space felt smaller than its ample dimensions implied. There was no question about it – the bathroom needed an update.
Making Room for More
First, we demolished the existing finishes and cut the concrete slab for new underground plumbing. We minimized the imposing shower and moved it to the other side of the room. Moving the shower also allowed for the installation of our Dura Supreme Alectra style cabinetry in cocoa brown. For increased functionality, we created split his-and-hers vanities. Then we added towers to match the cabinets. With interior outlets, the towers added smart storage for bathroom appliances, helping to keep the counters clutter-free. For a finishing touch, we outlined the large mirrors with crown molding trim in a complimentary finish – an essential detail to tie all the cabinetry together.
The Spa
To bring the feel of the spa to this gorgeous home, we installed our luxurious drop-in 72”x42” Kohler Air Massage bathtub. We completely surrounded it with 3cm granite countertops in Delicatus green and added a tub deck with tile backsplashes for a sumptuous ambiance.
Lighting
On either side of the his-and-hers vanity, we installed George Kovach tube sconces. Vertical placement of the sconces provided ample lighting while enhancing the contemporary style of the space. To frame the room, we added a drop ceiling with recessed lighting and outlined the tray ceiling with crown molding to match the rest of the design. To complete the bath remodel, we installed the final element – a stunningly unique 10-light polished chrome chandelier from Maxim lighting.
A Complete Transformation
When we met with our clients, it was instantly clear to us why they were unhappy with their master bathroom. The cave-like shower and cumbersome dividing wall overpowered a room in dire need of a modernizing. Furthermore, with two small children and a busy lifestyle, we could sense our clients not only desired a bathroom renovation, they needed a relaxing retreat.
Ultimately, this project was nothing less than a complete transformation of space. In fact, by the time we had finished, the only original fixtures left were the windows! With beautifully updated finishes and an improved layout, we were able to achieve the functionality our clients craved along with a new, spa-like feel. The end result was nothing short of a haven at home – the perfect spot to recharge at the end of a long day.
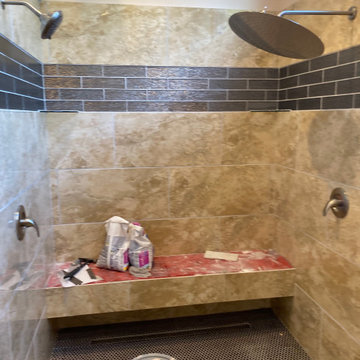
Bathroom After
Modelo de cuarto de baño principal, doble, de pie y abovedado moderno de tamaño medio con armarios estilo shaker, puertas de armario blancas, bañera exenta, combinación de ducha y bañera, sanitario de dos piezas, baldosas y/o azulejos beige, baldosas y/o azulejos de vidrio laminado, paredes beige, suelo de baldosas de porcelana, lavabo encastrado, encimera de granito, suelo beige, ducha con puerta con bisagras, encimeras beige y banco de ducha
Modelo de cuarto de baño principal, doble, de pie y abovedado moderno de tamaño medio con armarios estilo shaker, puertas de armario blancas, bañera exenta, combinación de ducha y bañera, sanitario de dos piezas, baldosas y/o azulejos beige, baldosas y/o azulejos de vidrio laminado, paredes beige, suelo de baldosas de porcelana, lavabo encastrado, encimera de granito, suelo beige, ducha con puerta con bisagras, encimeras beige y banco de ducha
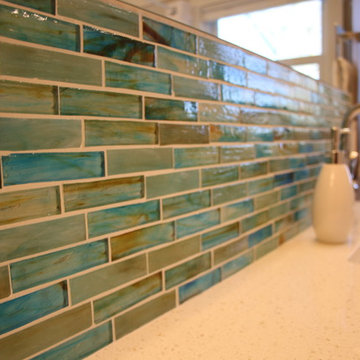
Foto de cuarto de baño moderno de tamaño medio con armarios con paneles lisos, puertas de armario grises, bañera empotrada, ducha empotrada, baldosas y/o azulejos multicolor, baldosas y/o azulejos de vidrio laminado, paredes grises, suelo de baldosas de porcelana, lavabo bajoencimera y encimera de cuarzo compacto
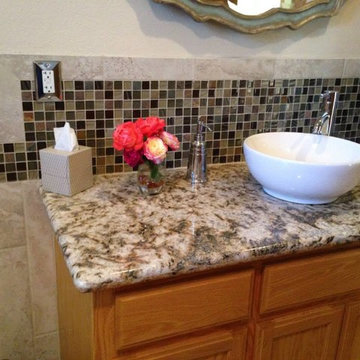
Contemporary tiled vanity backsplash and wainscot using 12x12 stone look porcelain tile and decorative 1x1 glass and stone blend mosaic, and trimmed with tile bullnose. Finished with a white vessel sink over a granite vanity top.
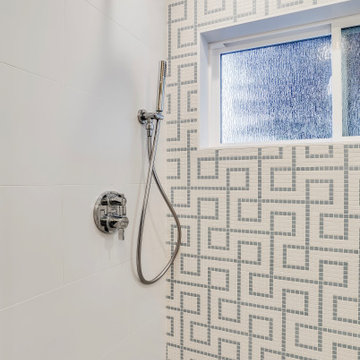
This playful blue and white pattern was the jumping off point for this bathroom design. We paired it with a 2" gray hexagon on the shower floor and chrome fixtures.
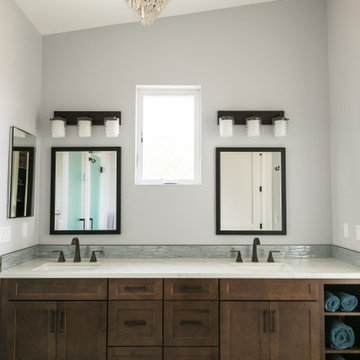
Foto de cuarto de baño principal, doble, a medida y abovedado tradicional renovado con armarios estilo shaker, puertas de armario de madera en tonos medios, baldosas y/o azulejos azules, baldosas y/o azulejos de vidrio laminado, paredes grises, suelo de baldosas de porcelana, lavabo bajoencimera, encimera de cuarzo compacto, suelo beige y encimeras blancas
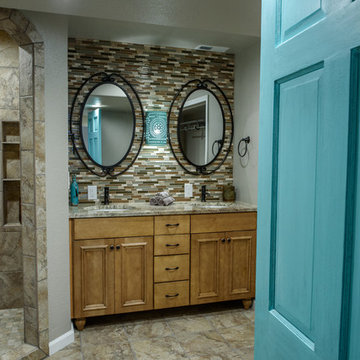
Wild Prairie Photography
Foto de cuarto de baño principal de estilo americano grande con armarios tipo mueble, puertas de armario de madera oscura, ducha abierta, sanitario de una pieza, baldosas y/o azulejos multicolor, baldosas y/o azulejos de vidrio laminado, paredes beige, suelo de baldosas de porcelana, lavabo bajoencimera y encimera de granito
Foto de cuarto de baño principal de estilo americano grande con armarios tipo mueble, puertas de armario de madera oscura, ducha abierta, sanitario de una pieza, baldosas y/o azulejos multicolor, baldosas y/o azulejos de vidrio laminado, paredes beige, suelo de baldosas de porcelana, lavabo bajoencimera y encimera de granito
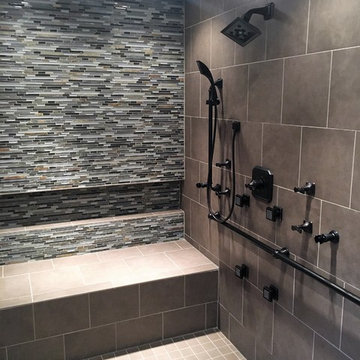
Walk In Shower with Body Sprays, Handheld Shower, Waterfall Shower, Large Bench, Slate & Glass Custom Tile Design
Diseño de cuarto de baño tradicional renovado con ducha abierta, sanitario de pared, baldosas y/o azulejos multicolor, baldosas y/o azulejos de vidrio laminado, paredes beige, suelo de baldosas de porcelana, lavabo bajoencimera y encimera de cuarzo compacto
Diseño de cuarto de baño tradicional renovado con ducha abierta, sanitario de pared, baldosas y/o azulejos multicolor, baldosas y/o azulejos de vidrio laminado, paredes beige, suelo de baldosas de porcelana, lavabo bajoencimera y encimera de cuarzo compacto
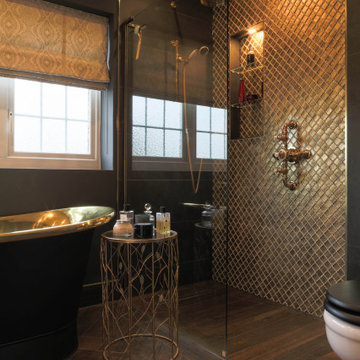
Foto de cuarto de baño principal, doble y de pie tradicional grande sin sin inodoro con armarios con paneles empotrados, puertas de armario negras, bañera exenta, sanitario de dos piezas, baldosas y/o azulejos negros, baldosas y/o azulejos de vidrio laminado, paredes negras, suelo de baldosas de porcelana, lavabo integrado, encimera de mármol, suelo marrón, ducha abierta, encimeras multicolor y hornacina
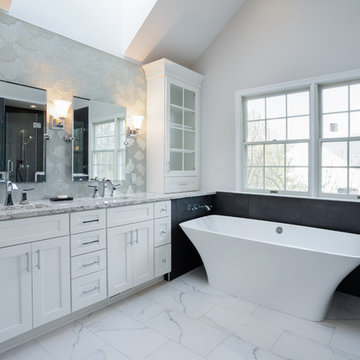
This contemporary bathroom design in Doylestown, PA combines sleek lines with comfort and style to create a space that will be the center of attention in any home. The white DuraSupreme cabinets pair perfectly with the Cambria engineered quartz countertop, Riobel fixtures, and Top Knobs hardware, all accented by Voguebay decorative tile behind the Gatco tilt mirrors. Cabinetry includes a makeup vanity with Fleurco backlit mirror, customized pull-out storage, pull-out grooming cabinet, and tower cabinets with mullion doors. A white Victoria + Albert tub serves as a focal point, next to the contrasting black tile wall. The large alcove shower includes a corner shelf, pebble tile base, and matching pebble shower niche.
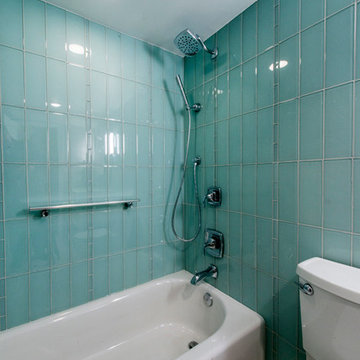
Foto de cuarto de baño actual de tamaño medio con armarios tipo mueble, puertas de armario blancas, bañera encastrada sin remate, combinación de ducha y bañera, sanitario de dos piezas, baldosas y/o azulejos beige, baldosas y/o azulejos de vidrio laminado, paredes verdes, suelo de baldosas de porcelana, aseo y ducha, lavabo bajoencimera y encimera de madera
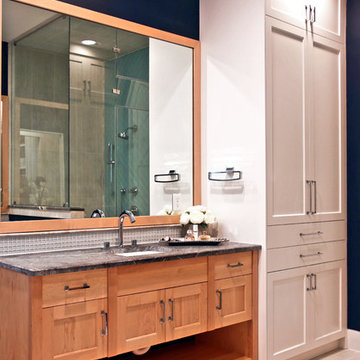
Custom designed linen cabinet has amazing storage while the vanities are more furniture-like with the open bottom shelf. His and her vanities offer plenty of get-ready space and storage.
Photographer: Jeno Design
852 ideas para cuartos de baño con baldosas y/o azulejos de vidrio laminado y suelo de baldosas de porcelana
7