937 ideas para cuartos de baño con baldosas y/o azulejos de porcelana y encimera de cemento
Filtrar por
Presupuesto
Ordenar por:Popular hoy
1 - 20 de 937 fotos
Artículo 1 de 3

Modelo de cuarto de baño infantil, único y flotante actual grande con armarios con paneles lisos, puertas de armario de madera oscura, bañera exenta, baldosas y/o azulejos blancos, baldosas y/o azulejos de porcelana, encimera de cemento y encimeras grises

Modelo de cuarto de baño principal tradicional grande con armarios con paneles con relieve, puertas de armario de madera en tonos medios, bañera encastrada, ducha empotrada, sanitario de dos piezas, baldosas y/o azulejos grises, baldosas y/o azulejos blancos, baldosas y/o azulejos de porcelana, paredes grises, suelo de baldosas de porcelana, lavabo bajoencimera, encimera de cemento, suelo blanco y ducha con puerta con bisagras

Architect: AToM
Interior Design: d KISER
Contractor: d KISER
d KISER worked with the architect and homeowner to make material selections as well as designing the custom cabinetry. d KISER was also the cabinet manufacturer.
Photography: Colin Conces

This couple purchased a second home as a respite from city living. Living primarily in downtown Chicago the couple desired a place to connect with nature. The home is located on 80 acres and is situated far back on a wooded lot with a pond, pool and a detached rec room. The home includes four bedrooms and one bunkroom along with five full baths.
The home was stripped down to the studs, a total gut. Linc modified the exterior and created a modern look by removing the balconies on the exterior, removing the roof overhang, adding vertical siding and painting the structure black. The garage was converted into a detached rec room and a new pool was added complete with outdoor shower, concrete pavers, ipe wood wall and a limestone surround.
Bathroom Details:
Minimal with custom concrete tops (Chicago Concrete) and concrete porcelain tile from Porcelanosa and Virginia Tile with wrought iron plumbing fixtures and accessories.
-Mirrors, made by Linc custom in his shop
-Delta Faucet
-Flooring is rough wide plank white oak and distressed

Marshall Evan Photography
Ejemplo de cuarto de baño contemporáneo pequeño sin sin inodoro con armarios con paneles lisos, puertas de armario de madera en tonos medios, sanitario de pared, baldosas y/o azulejos beige, baldosas y/o azulejos de porcelana, paredes beige, suelo de baldosas de porcelana, aseo y ducha, lavabo integrado, encimera de cemento, suelo beige, ducha abierta y encimeras grises
Ejemplo de cuarto de baño contemporáneo pequeño sin sin inodoro con armarios con paneles lisos, puertas de armario de madera en tonos medios, sanitario de pared, baldosas y/o azulejos beige, baldosas y/o azulejos de porcelana, paredes beige, suelo de baldosas de porcelana, aseo y ducha, lavabo integrado, encimera de cemento, suelo beige, ducha abierta y encimeras grises
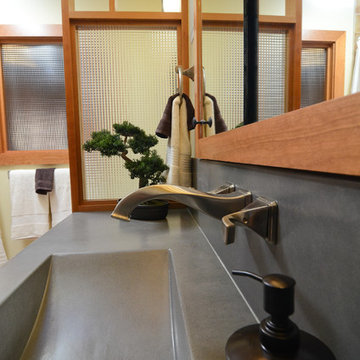
Photo by Vern Uyetake
Diseño de cuarto de baño de estilo americano con lavabo integrado, armarios estilo shaker, puertas de armario de madera oscura, encimera de cemento, bañera encastrada, combinación de ducha y bañera, baldosas y/o azulejos beige, baldosas y/o azulejos de porcelana y paredes beige
Diseño de cuarto de baño de estilo americano con lavabo integrado, armarios estilo shaker, puertas de armario de madera oscura, encimera de cemento, bañera encastrada, combinación de ducha y bañera, baldosas y/o azulejos beige, baldosas y/o azulejos de porcelana y paredes beige
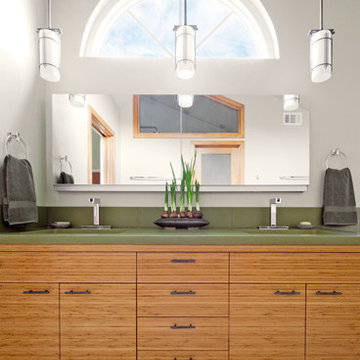
Asian influenced bathroom remodel transforms your mornings and prepares you for the day. Caroline Johnson Photography
Modelo de cuarto de baño asiático con lavabo bajoencimera, armarios con paneles lisos, puertas de armario de madera oscura, encimera de cemento, bañera encastrada sin remate, baldosas y/o azulejos verdes y baldosas y/o azulejos de porcelana
Modelo de cuarto de baño asiático con lavabo bajoencimera, armarios con paneles lisos, puertas de armario de madera oscura, encimera de cemento, bañera encastrada sin remate, baldosas y/o azulejos verdes y baldosas y/o azulejos de porcelana

This organic modern master bathroom is truly a sanctuary. Heated clay tile floors feel luxurious underfoot and the large soaking tub is an oasis for busy parents. The unique vanity is a custom piece sourced by the interior designer. The continuation of the large format porcelain tile from the kitchen and the use of walnut on the linen cabinets from Grabill Cabinets, bring in the natural textures central to organic modern interior design. Interior Design: Sarah Sherman Samuel; Architect: J. Visser Design; Builder: Insignia Homes; Linen Cabinet: Grabill Cabinetry; Photo: Nicole Franzen

Having the same color in the shower niche, pebble floor tiles, and counter backsplash ties this whole look together.
Ejemplo de cuarto de baño asiático de tamaño medio con armarios estilo shaker, puertas de armario grises, ducha esquinera, baldosas y/o azulejos marrones, baldosas y/o azulejos de porcelana, suelo de baldosas de porcelana, lavabo bajoencimera, encimera de cemento, suelo marrón, ducha con puerta con bisagras y encimeras blancas
Ejemplo de cuarto de baño asiático de tamaño medio con armarios estilo shaker, puertas de armario grises, ducha esquinera, baldosas y/o azulejos marrones, baldosas y/o azulejos de porcelana, suelo de baldosas de porcelana, lavabo bajoencimera, encimera de cemento, suelo marrón, ducha con puerta con bisagras y encimeras blancas

photos by Pedro Marti
This large light-filled open loft in the Tribeca neighborhood of New York City was purchased by a growing family to make into their family home. The loft, previously a lighting showroom, had been converted for residential use with the standard amenities but was entirely open and therefore needed to be reconfigured. One of the best attributes of this particular loft is its extremely large windows situated on all four sides due to the locations of neighboring buildings. This unusual condition allowed much of the rear of the space to be divided into 3 bedrooms/3 bathrooms, all of which had ample windows. The kitchen and the utilities were moved to the center of the space as they did not require as much natural lighting, leaving the entire front of the loft as an open dining/living area. The overall space was given a more modern feel while emphasizing it’s industrial character. The original tin ceiling was preserved throughout the loft with all new lighting run in orderly conduit beneath it, much of which is exposed light bulbs. In a play on the ceiling material the main wall opposite the kitchen was clad in unfinished, distressed tin panels creating a focal point in the home. Traditional baseboards and door casings were thrown out in lieu of blackened steel angle throughout the loft. Blackened steel was also used in combination with glass panels to create an enclosure for the office at the end of the main corridor; this allowed the light from the large window in the office to pass though while creating a private yet open space to work. The master suite features a large open bath with a sculptural freestanding tub all clad in a serene beige tile that has the feel of concrete. The kids bath is a fun play of large cobalt blue hexagon tile on the floor and rear wall of the tub juxtaposed with a bright white subway tile on the remaining walls. The kitchen features a long wall of floor to ceiling white and navy cabinetry with an adjacent 15 foot island of which half is a table for casual dining. Other interesting features of the loft are the industrial ladder up to the small elevated play area in the living room, the navy cabinetry and antique mirror clad dining niche, and the wallpapered powder room with antique mirror and blackened steel accessories.
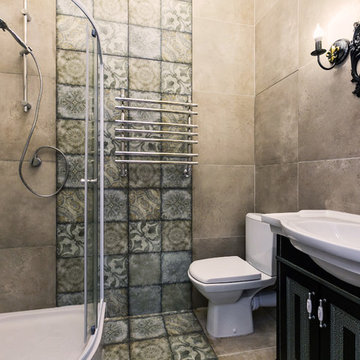
фотограф Ильина Лаура
Modelo de cuarto de baño industrial pequeño con armarios con paneles empotrados, puertas de armario negras, ducha esquinera, sanitario de una pieza, baldosas y/o azulejos grises, baldosas y/o azulejos de porcelana, paredes grises, suelo de baldosas de porcelana, aseo y ducha, lavabo encastrado, encimera de cemento, suelo gris y ducha con puerta corredera
Modelo de cuarto de baño industrial pequeño con armarios con paneles empotrados, puertas de armario negras, ducha esquinera, sanitario de una pieza, baldosas y/o azulejos grises, baldosas y/o azulejos de porcelana, paredes grises, suelo de baldosas de porcelana, aseo y ducha, lavabo encastrado, encimera de cemento, suelo gris y ducha con puerta corredera

Spa like primary bathroom with a open concept. Easy to clean and plenty of room. Custom walnut wall hung vanity that has horizontal wood slats. Bright, cozy and luxurious.
JL Interiors is a LA-based creative/diverse firm that specializes in residential interiors. JL Interiors empowers homeowners to design their dream home that they can be proud of! The design isn’t just about making things beautiful; it’s also about making things work beautifully. Contact us for a free consultation Hello@JLinteriors.design _ 310.390.6849_ www.JLinteriors.design
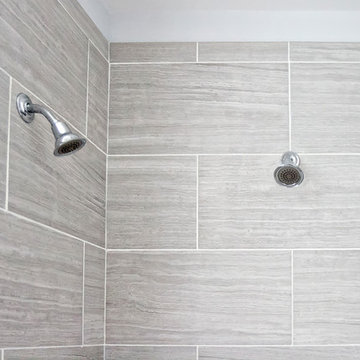
Glenn Layton Homes, LLC, "Building Your Coastal Lifestyle"
Ejemplo de cuarto de baño principal minimalista de tamaño medio con armarios estilo shaker, puertas de armario blancas, bañera exenta, paredes blancas, suelo de cemento, lavabo bajoencimera, encimera de cemento, ducha esquinera, baldosas y/o azulejos grises y baldosas y/o azulejos de porcelana
Ejemplo de cuarto de baño principal minimalista de tamaño medio con armarios estilo shaker, puertas de armario blancas, bañera exenta, paredes blancas, suelo de cemento, lavabo bajoencimera, encimera de cemento, ducha esquinera, baldosas y/o azulejos grises y baldosas y/o azulejos de porcelana

A tub shower transformed into a standing open shower. A concrete composite vanity top incorporates the sink and counter making it low maintenance.
Photography by
Jacob Hand

The tub/shower area also provide plenty of storage with niche areas that can be used while showering or bathing. Providing safe entry and use in the bathing area was important for this homeowner.
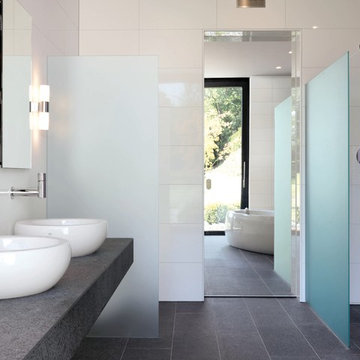
Foto de cuarto de baño principal actual extra grande con lavabo sobreencimera, bañera exenta, ducha abierta, baldosas y/o azulejos grises, baldosas y/o azulejos blancos, baldosas y/o azulejos de porcelana, paredes blancas, suelo de baldosas de porcelana, encimera de cemento, ducha abierta y encimeras grises

Diseño de cuarto de baño principal, único y de pie urbano con bañera encastrada, combinación de ducha y bañera, sanitario de dos piezas, baldosas y/o azulejos blancos, baldosas y/o azulejos de porcelana, paredes blancas, suelo de baldosas de porcelana, lavabo de seno grande, encimera de cemento, suelo negro, ducha abierta, encimeras blancas y hornacina
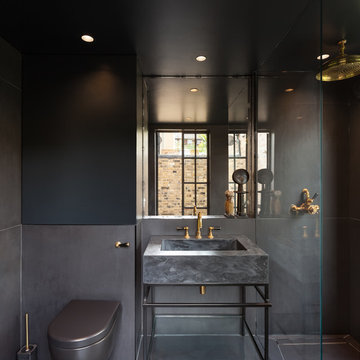
Peter Landers Photography
Diseño de cuarto de baño actual pequeño con armarios abiertos, puertas de armario negras, ducha abierta, sanitario de una pieza, baldosas y/o azulejos negros, baldosas y/o azulejos de porcelana, paredes negras, suelo de baldosas de porcelana, lavabo tipo consola, encimera de cemento, suelo negro y ducha abierta
Diseño de cuarto de baño actual pequeño con armarios abiertos, puertas de armario negras, ducha abierta, sanitario de una pieza, baldosas y/o azulejos negros, baldosas y/o azulejos de porcelana, paredes negras, suelo de baldosas de porcelana, lavabo tipo consola, encimera de cemento, suelo negro y ducha abierta
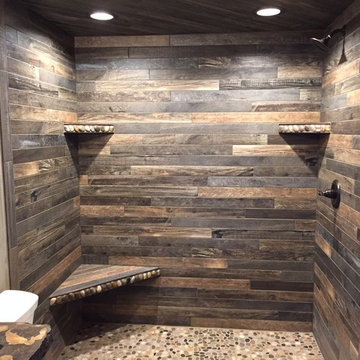
Photos by Debbie Waldner, Home designed and built by Ron Waldner Signature Homes
Diseño de cuarto de baño principal rústico pequeño con armarios estilo shaker, puertas de armario de madera oscura, ducha abierta, baldosas y/o azulejos multicolor, baldosas y/o azulejos de porcelana, paredes marrones, suelo de baldosas de porcelana, encimera de cemento y suelo gris
Diseño de cuarto de baño principal rústico pequeño con armarios estilo shaker, puertas de armario de madera oscura, ducha abierta, baldosas y/o azulejos multicolor, baldosas y/o azulejos de porcelana, paredes marrones, suelo de baldosas de porcelana, encimera de cemento y suelo gris
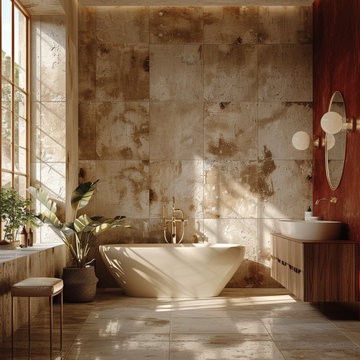
Step into a realm of opulence and refinement with our latest completed luxury bathroom projects, meticulously crafted by our expert interior designers. Each space exudes an aura of sophistication and indulgence, blending exquisite materials, innovative design concepts, and bespoke elements to create a sanctuary of ultimate comfort and style. From lavish marble countertops to intricately detailed fixtures, every aspect of these bathrooms reflects uncompromising quality and timeless elegance. Immerse yourself in the serene ambiance of our luxurious retreats, where every visit promises a pampering experience beyond compare.
937 ideas para cuartos de baño con baldosas y/o azulejos de porcelana y encimera de cemento
1