308 ideas para cuartos de baño con baldosas y/o azulejos de pizarra y paredes grises
Filtrar por
Presupuesto
Ordenar por:Popular hoy
21 - 40 de 308 fotos
Artículo 1 de 3
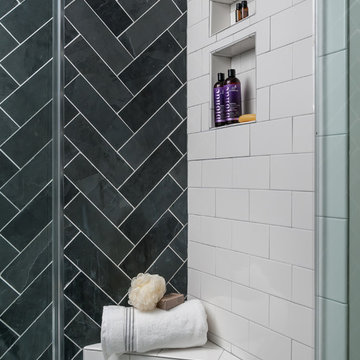
Anastasia Alkema Photography
Diseño de cuarto de baño minimalista de tamaño medio con armarios con paneles lisos, puertas de armario negras, ducha empotrada, sanitario de una pieza, baldosas y/o azulejos blancas y negros, baldosas y/o azulejos de pizarra, paredes grises, suelo de baldosas de porcelana, aseo y ducha, lavabo bajoencimera, encimera de cuarzo compacto, suelo blanco, ducha con puerta con bisagras y encimeras blancas
Diseño de cuarto de baño minimalista de tamaño medio con armarios con paneles lisos, puertas de armario negras, ducha empotrada, sanitario de una pieza, baldosas y/o azulejos blancas y negros, baldosas y/o azulejos de pizarra, paredes grises, suelo de baldosas de porcelana, aseo y ducha, lavabo bajoencimera, encimera de cuarzo compacto, suelo blanco, ducha con puerta con bisagras y encimeras blancas
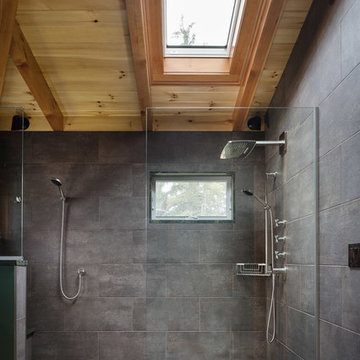
Stina Booth
Modelo de cuarto de baño principal rústico de tamaño medio con ducha abierta, baldosas y/o azulejos grises, baldosas y/o azulejos de pizarra, paredes grises, suelo de baldosas tipo guijarro y ducha abierta
Modelo de cuarto de baño principal rústico de tamaño medio con ducha abierta, baldosas y/o azulejos grises, baldosas y/o azulejos de pizarra, paredes grises, suelo de baldosas tipo guijarro y ducha abierta
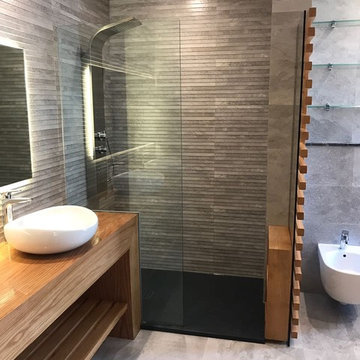
ADIL TAKY
Imagen de cuarto de baño principal moderno de tamaño medio con armarios abiertos, puertas de armario de madera clara, ducha a ras de suelo, sanitario de pared, baldosas y/o azulejos grises, baldosas y/o azulejos de pizarra, paredes grises, suelo de pizarra, lavabo encastrado, encimera de madera, suelo gris y ducha abierta
Imagen de cuarto de baño principal moderno de tamaño medio con armarios abiertos, puertas de armario de madera clara, ducha a ras de suelo, sanitario de pared, baldosas y/o azulejos grises, baldosas y/o azulejos de pizarra, paredes grises, suelo de pizarra, lavabo encastrado, encimera de madera, suelo gris y ducha abierta

This is stunning Dura Supreme Cabinetry home was carefully designed by designer Aaron Mauk and his team at Mauk Cabinets by Design in Tipp City, Ohio and was featured in the Dayton Homearama Touring Edition. You’ll find Dura Supreme Cabinetry throughout the home including the bathrooms, the kitchen, a laundry room, and an entertainment room/wet bar area. Each room was designed to be beautiful and unique, yet coordinate fabulously with each other.
The bathrooms each feature their own unique style. One gray and chiseled with a dark weathered wood furniture styled bathroom vanity. The other bright, vibrant and sophisticated with a fresh, white painted furniture vanity. Each bathroom has its own individual look and feel, yet they all coordinate beautifully. All in all, this home is packed full of storage, functionality and fabulous style!
Featured Product Details:
Bathroom #1: Dura Supreme Cabinetry’s Dempsey door style in Weathered "D" on Cherry (please note the finish is darker than the photo makes it appear. It’s always best to see cabinet samples in person before making your selection).
Request a FREE Dura Supreme Cabinetry Brochure Packet:
http://www.durasupreme.com/request-brochure

In contrast, another bathroom is lined with slate strips, and features a freestanding bath, a built-in medicine cabinet with a wenge frame, and four niches which add some depth to the room.
Photographer: Bruce Hemming
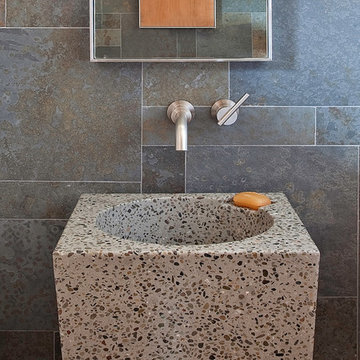
Copyrights: WA design
Ejemplo de cuarto de baño actual de tamaño medio con lavabo con pedestal, baldosas y/o azulejos de pizarra, paredes grises, suelo de cemento y suelo gris
Ejemplo de cuarto de baño actual de tamaño medio con lavabo con pedestal, baldosas y/o azulejos de pizarra, paredes grises, suelo de cemento y suelo gris

A run down traditional 1960's home in the heart of the san Fernando valley area is a common site for home buyers in the area. so, what can you do with it you ask? A LOT! is our answer. Most first-time home buyers are on a budget when they need to remodel and we know how to maximize it. The entire exterior of the house was redone with #stucco over layer, some nice bright color for the front door to pop out and a modern garage door is a good add. the back yard gained a huge 400sq. outdoor living space with Composite Decking from Cali Bamboo and a fantastic insulated patio made from aluminum. The pool was redone with dark color pebble-tech for better temperature capture and the 0 maintenance of the material.
Inside we used water resistance wide planks European oak look-a-like laminated flooring. the floor is continues throughout the entire home (except the bathrooms of course ? ).
A gray/white and a touch of earth tones for the wall colors to bring some brightness to the house.
The center focal point of the house is the transitional farmhouse kitchen with real reclaimed wood floating shelves and custom-made island vegetables/fruits baskets on a full extension hardware.
take a look at the clean and unique countertop cloudburst-concrete by caesarstone it has a "raw" finish texture.
The master bathroom is made entirely from natural slate stone in different sizes, wall mounted modern vanity and a fantastic shower system by Signature Hardware.
Guest bathroom was lightly remodeled as well with a new 66"x36" Mariposa tub by Kohler with a single piece quartz slab installed above it.

Foto de cuarto de baño principal minimalista grande con armarios tipo mueble, puertas de armario grises, bañera exenta, ducha abierta, baldosas y/o azulejos beige, baldosas y/o azulejos marrones, baldosas y/o azulejos grises, baldosas y/o azulejos de pizarra, paredes grises, suelo de pizarra, suelo multicolor y ducha abierta

James Florio & Kyle Duetmeyer
Modelo de cuarto de baño principal minimalista de tamaño medio con armarios con paneles lisos, puertas de armario negras, ducha doble, sanitario de una pieza, baldosas y/o azulejos negros, baldosas y/o azulejos de pizarra, paredes grises, suelo de baldosas de porcelana, lavabo bajoencimera, encimera de acrílico, suelo negro y ducha con puerta con bisagras
Modelo de cuarto de baño principal minimalista de tamaño medio con armarios con paneles lisos, puertas de armario negras, ducha doble, sanitario de una pieza, baldosas y/o azulejos negros, baldosas y/o azulejos de pizarra, paredes grises, suelo de baldosas de porcelana, lavabo bajoencimera, encimera de acrílico, suelo negro y ducha con puerta con bisagras

This project was a complete gut remodel of the owner's childhood home. They demolished it and rebuilt it as a brand-new two-story home to house both her retired parents in an attached ADU in-law unit, as well as her own family of six. Though there is a fire door separating the ADU from the main house, it is often left open to create a truly multi-generational home. For the design of the home, the owner's one request was to create something timeless, and we aimed to honor that.
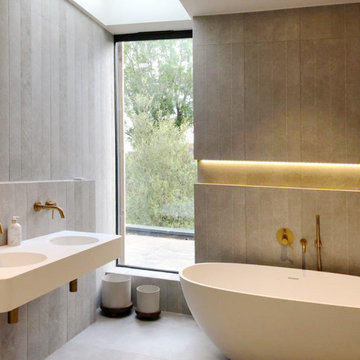
Enhancing the family bathroom experience, a generously sized window opens to the garden, complemented by a strategically placed rooflight. This thoughtful combination not only amplifies the infusion of natural light but also creates a cosy ambience, perfect for a relaxing bath time.
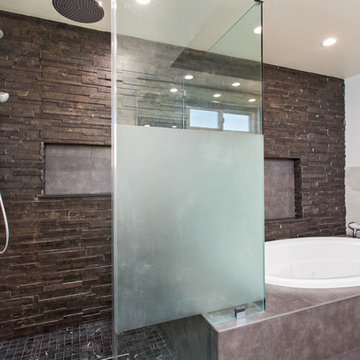
The Master bath everyone want. The space we had to work with was perfect in size to accommodate all the modern needs of today’s client.
A custom made double vanity with a double center drawers unit which rise higher than the sink counter height gives a great work space for the busy couple.
A custom mirror cut to size incorporates an opening for the window and sconce lights.
The counter top and pony wall top is made from Quartz slab that is also present in the shower and tub wall niche as the bottom shelve.
The Shower and tub wall boast a magnificent 3d polished slate tile, giving a Zen feeling as if you are in a grand spa.
Each shampoo niche has a bottom shelve made out of quarts to allow more storage space.
The Master shower has all the needed fixtures from the rain shower head, regular shower head and the hand held unit.
The glass enclosure has a privacy strip done by sand blasting a portion of the glass walls.
And don't forget the grand Jacuzzi tub having 6 regular jets, 4 back jets and 2 neck jets so you can really unwind after a hard day of work.
To complete the ensemble all the walls around a tiled with 24 by 6 gray rugged cement look tiles placed in a staggered layout.
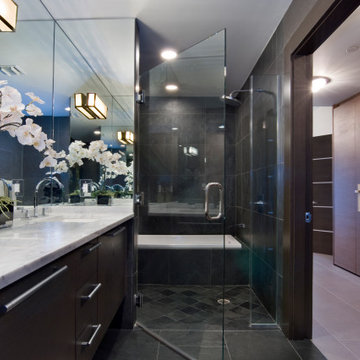
Dark Grey Porcelain tile wraps this luxurious master bathroom.
Foto de cuarto de baño principal, doble y a medida moderno de tamaño medio con armarios con paneles lisos, puertas de armario de madera en tonos medios, bañera encastrada, combinación de ducha y bañera, sanitario de una pieza, baldosas y/o azulejos grises, baldosas y/o azulejos de pizarra, paredes grises, suelo de pizarra, lavabo encastrado, encimera de mármol, suelo gris, ducha con puerta con bisagras y encimeras blancas
Foto de cuarto de baño principal, doble y a medida moderno de tamaño medio con armarios con paneles lisos, puertas de armario de madera en tonos medios, bañera encastrada, combinación de ducha y bañera, sanitario de una pieza, baldosas y/o azulejos grises, baldosas y/o azulejos de pizarra, paredes grises, suelo de pizarra, lavabo encastrado, encimera de mármol, suelo gris, ducha con puerta con bisagras y encimeras blancas

Imagen de cuarto de baño minimalista pequeño con armarios estilo shaker, puertas de armario negras, aseo y ducha, encimera de cuarzo compacto, encimeras blancas, suelo de pizarra, bañera empotrada, combinación de ducha y bañera, sanitario de una pieza, baldosas y/o azulejos grises, baldosas y/o azulejos de pizarra, paredes grises, lavabo bajoencimera, suelo negro y ducha con puerta con bisagras

Imagen de cuarto de baño principal rústico grande con armarios estilo shaker, puertas de armario de madera oscura, ducha empotrada, sanitario de dos piezas, baldosas y/o azulejos grises, paredes grises, suelo de baldosas de cerámica, lavabo bajoencimera, encimera de acrílico, jacuzzi, baldosas y/o azulejos de pizarra y suelo gris
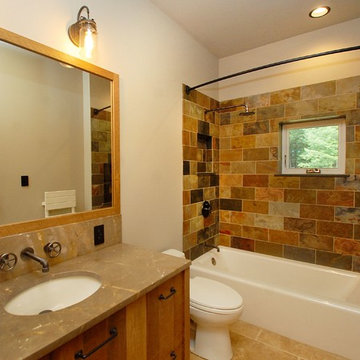
www.gordondixonconstruction.com
Imagen de cuarto de baño infantil rústico de tamaño medio con armarios con paneles lisos, puertas de armario de madera oscura, bañera empotrada, combinación de ducha y bañera, sanitario de dos piezas, baldosas y/o azulejos multicolor, baldosas y/o azulejos de pizarra, paredes grises, suelo de piedra caliza, lavabo bajoencimera, encimera de esteatita, suelo beige y ducha con cortina
Imagen de cuarto de baño infantil rústico de tamaño medio con armarios con paneles lisos, puertas de armario de madera oscura, bañera empotrada, combinación de ducha y bañera, sanitario de dos piezas, baldosas y/o azulejos multicolor, baldosas y/o azulejos de pizarra, paredes grises, suelo de piedra caliza, lavabo bajoencimera, encimera de esteatita, suelo beige y ducha con cortina

“..2 Bryant Avenue Fairfield West is a success story being one of the rare, wonderful collaborations between a great client, builder and architect, where the intention and result were to create a calm refined, modernist single storey home for a growing family and where attention to detail is evident.
Designed with Bauhaus principles in mind where architecture, technology and art unite as one and where the exemplification of the famed French early modernist Architect & painter Le Corbusier’s statement ‘machine for modern living’ is truly the result, the planning concept was to simply to wrap minimalist refined series of spaces around a large north-facing courtyard so that low-winter sun could enter the living spaces and provide passive thermal activation in winter and so that light could permeate the living spaces. The courtyard also importantly provides a visual centerpiece where outside & inside merge.
By providing solid brick walls and concrete floors, this thermal optimization is achieved with the house being cool in summer and warm in winter, making the home capable of being naturally ventilated and naturally heated. A large glass entry pivot door leads to a raised central hallway spine that leads to a modern open living dining kitchen wing. Living and bedrooms rooms are zoned separately, setting-up a spatial distinction where public vs private are working in unison, thereby creating harmony for this modern home. Spacious & well fitted laundry & bathrooms complement this home.
What cannot be understood in pictures & plans with this home, is the intangible feeling of peace, quiet and tranquility felt by all whom enter and dwell within it. The words serenity, simplicity and sublime often come to mind in attempting to describe it, being a continuation of many fine similar modernist homes by the sole practitioner Architect Ibrahim Conlon whom is a local Sydney Architect with a large tally of quality homes under his belt. The Architect stated that this house is best and purest example to date, as a true expression of the regionalist sustainable modern architectural principles he practises with.
Seeking to express the epoch of our time, this building remains a fine example of western Sydney early 21st century modernist suburban architecture that is a surprising relief…”
Kind regards
-----------------------------------------------------
Architect Ibrahim Conlon
Managing Director + Principal Architect
Nominated Responsible Architect under NSW Architect Act 2003
SEPP65 Qualified Designer under the Environmental Planning & Assessment Regulation 2000
M.Arch(UTS) B.A Arch(UTS) ADAD(CIT) AICOMOS RAIA
Chartered Architect NSW Registration No. 10042
Associate ICOMOS
M: 0404459916
E: ibrahim@iscdesign.com.au
O; Suite 1, Level 1, 115 Auburn Road Auburn NSW Australia 2144
W; www.iscdesign.com.au
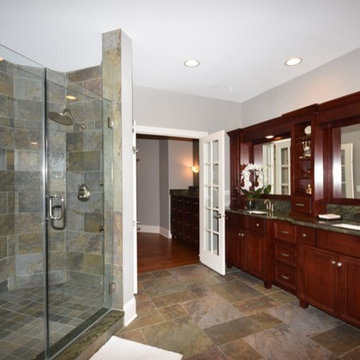
Master Suite Bathroom
Ejemplo de cuarto de baño principal clásico grande con armarios con paneles con relieve, puertas de armario de madera en tonos medios, bañera esquinera, ducha empotrada, sanitario de dos piezas, baldosas y/o azulejos grises, baldosas y/o azulejos de pizarra, paredes grises, suelo de pizarra, lavabo bajoencimera, encimera de granito, suelo gris y ducha con puerta con bisagras
Ejemplo de cuarto de baño principal clásico grande con armarios con paneles con relieve, puertas de armario de madera en tonos medios, bañera esquinera, ducha empotrada, sanitario de dos piezas, baldosas y/o azulejos grises, baldosas y/o azulejos de pizarra, paredes grises, suelo de pizarra, lavabo bajoencimera, encimera de granito, suelo gris y ducha con puerta con bisagras
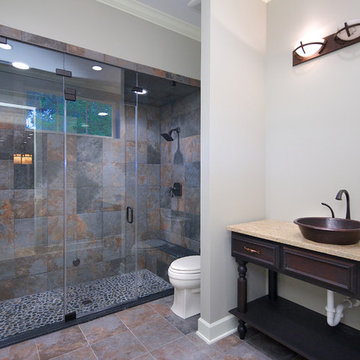
Foto de cuarto de baño de estilo americano de tamaño medio con armarios con paneles empotrados, puertas de armario de madera en tonos medios, ducha doble, baldosas y/o azulejos multicolor, baldosas y/o azulejos de pizarra, paredes grises, suelo de pizarra, aseo y ducha, lavabo sobreencimera, encimera de granito, suelo multicolor, ducha con puerta con bisagras y encimeras marrones
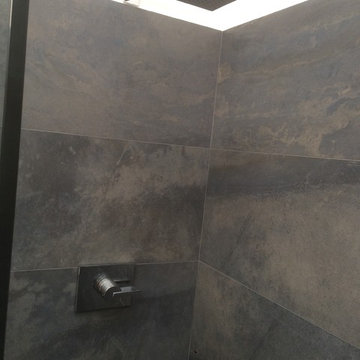
Foto de cuarto de baño actual de tamaño medio con armarios con paneles lisos, puertas de armario de madera oscura, ducha empotrada, sanitario de dos piezas, baldosas y/o azulejos grises, baldosas y/o azulejos de pizarra, paredes grises, suelo de pizarra, aseo y ducha, lavabo sobreencimera, encimera de cuarzo compacto, suelo gris y ducha con puerta con bisagras
308 ideas para cuartos de baño con baldosas y/o azulejos de pizarra y paredes grises
2