8.798 ideas para cuartos de baño con baldosas y/o azulejos de piedra y paredes grises
Filtrar por
Presupuesto
Ordenar por:Popular hoy
81 - 100 de 8798 fotos
Artículo 1 de 3

NEW EXPANDED LARGER SHOWER, PLUMBING, TUB & SHOWER GLASS
The family wanted to update their Jack & Jill’s guest bathroom. They chose stunning grey Polished tile for the walls with a beautiful deco coordinating tile for the large wall niche. Custom frameless shower glass for the enclosed tub/shower combination. The shower and bath plumbing installation in a champagne bronze Delta 17 series with a dual function pressure balanced shower system and integrated volume control with hand shower. A clean line square white drop-in tub to finish the stunning shower area.
ALL NEW FLOORING, WALL TILE & CABINETS
For this updated design, the homeowners choose a Calcutta white for their floor tile. All new paint for walls and cabinets along with new hardware and lighting. Making this remodel a stunning project!

Diseño de cuarto de baño rural de tamaño medio con armarios estilo shaker, puertas de armario de madera clara, bañera empotrada, ducha doble, sanitario de una pieza, baldosas y/o azulejos grises, baldosas y/o azulejos de piedra, paredes grises, suelo de azulejos de cemento, lavabo bajoencimera, encimera de cuarzo compacto, suelo blanco, ducha con puerta con bisagras, encimeras blancas y aseo y ducha
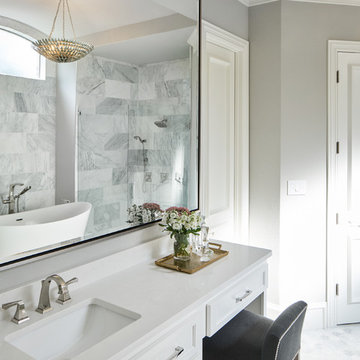
The master bath gets new life with lots of natural light, white ceramic tile flooring and stone tile walls. After adding the free standing tub and glass shower, the space took on a spa-like atmosphere.
Design: Wesley-Wayne Interiors
Photo: Stephen Karlisch

Luxury wet room with his and her vanities. Custom cabinetry by Hoosier House Furnishings, LLC. Greyon tile shower walls. Cloud limestone flooring. Heated floors. MTI Elise soaking tub. Duravit vessel sinks. Euphoria granite countertops.
Architectural design by Helman Sechrist Architecture; interior design by Jill Henner; general contracting by Martin Bros. Contracting, Inc.; photography by Marie 'Martin' Kinney
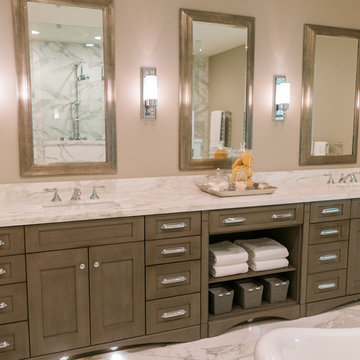
Imagen de cuarto de baño principal tradicional renovado grande con armarios estilo shaker, puertas de armario grises, bañera exenta, ducha abierta, baldosas y/o azulejos blancos, baldosas y/o azulejos de piedra, paredes grises, suelo de mármol, lavabo bajoencimera, encimera de mármol y sanitario de dos piezas
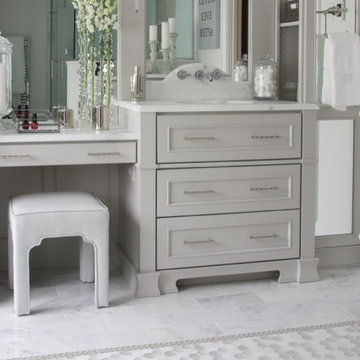
We were so delighted to be able to bring to life our fresh take and new renovation on a picturesque bathroom. A scene of symmetry, quite pleasing to the eye, the counter and sink area was cultivated to be a clean space, with hidden storage on the side of each elongated mirror, and a center section with seating for getting ready each day. It is highlighted by the shiny silver elements of the hardware and sink fixtures that enhance the sleek lines and look of this vanity area. Lit by a thin elegant sconce and decorated in a pathway of stunning tile mosaic this is the focal point of the master bathroom. Following the tile paths further into the bathroom brings one to the large glass shower, with its own intricate tile detailing within leading up the walls to the waterfall feature. Equipped with everything from shower seating and a towel heater, to a secluded toilet area able to be hidden by a pocket door, this master bathroom is impeccably furnished. Each element contributes to the remarkably classic simplicity of this master bathroom design, making it truly a breath of fresh air.
Custom designed by Hartley and Hill Design. All materials and furnishings in this space are available through Hartley and Hill Design. www.hartleyandhilldesign.com 888-639-0639
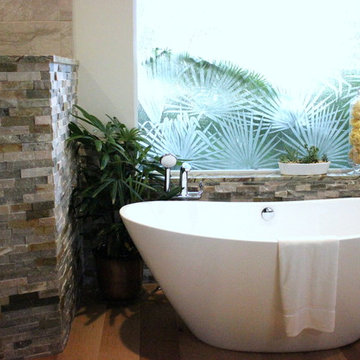
Foto de cuarto de baño principal exótico grande con armarios con paneles lisos, puertas de armario de madera en tonos medios, bañera exenta, ducha esquinera, baldosas y/o azulejos beige, baldosas y/o azulejos marrones, baldosas y/o azulejos grises, baldosas y/o azulejos multicolor, baldosas y/o azulejos de piedra, paredes grises, suelo de madera clara, lavabo sobreencimera, encimera de granito y sanitario de dos piezas
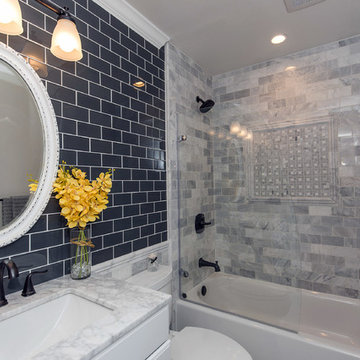
Crema marfil bathroom with white thassos accent, restoration hardware coffee vanity with custom 1.5" thick crema marfil countertop. Self standing tub and dual rain head shower.
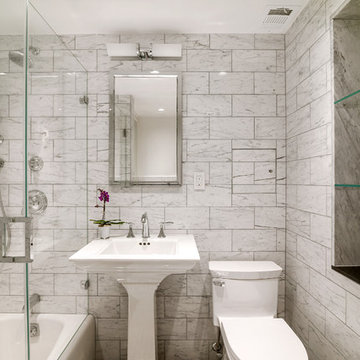
Renovated bathroom"After" photo of a gut renovation of a 1960's apartment on Central Park West, New York
Photo: Elizabeth Dooley
Diseño de cuarto de baño tradicional pequeño con bañera empotrada, combinación de ducha y bañera, sanitario de una pieza, baldosas y/o azulejos grises, baldosas y/o azulejos de piedra, paredes grises, suelo con mosaicos de baldosas, aseo y ducha y lavabo con pedestal
Diseño de cuarto de baño tradicional pequeño con bañera empotrada, combinación de ducha y bañera, sanitario de una pieza, baldosas y/o azulejos grises, baldosas y/o azulejos de piedra, paredes grises, suelo con mosaicos de baldosas, aseo y ducha y lavabo con pedestal
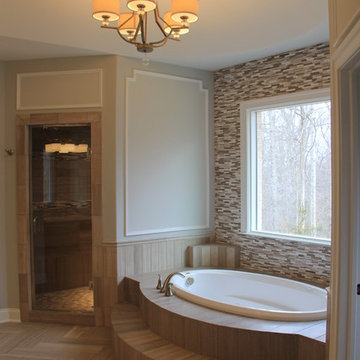
Master bathroom tub deck and shower stall. Room goes in neutral warm gray tones, with play on texture. Stone floor is installed with a herringbone pattern that then radiates at the tub deck steps. Wall paneling through out, and marble & stone mosaic on window wall.
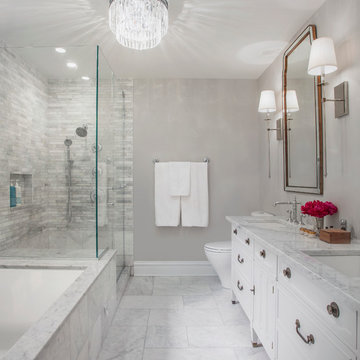
We turned an awkward pair of closets into this en suite master bathroom. They wanted a classic simple bathroom with some traditional details. My favorite element is the vanity which was a dresser in it's former life.
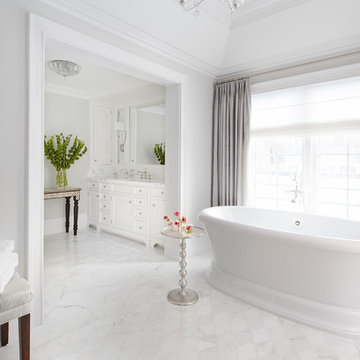
A fresh take on traditional style, this sprawling suburban home draws its occupants together in beautifully, comfortably designed spaces that gather family members for companionship, conversation, and conviviality. At the same time, it adroitly accommodates a crowd, and facilitates large-scale entertaining with ease. This balance of private intimacy and public welcome is the result of Soucie Horner’s deft remodeling of the original floor plan and creation of an all-new wing comprising functional spaces including a mudroom, powder room, laundry room, and home office, along with an exciting, three-room teen suite above. A quietly orchestrated symphony of grayed blues unites this home, from Soucie Horner Collections custom furniture and rugs, to objects, accessories, and decorative exclamationpoints that punctuate the carefully synthesized interiors. A discerning demonstration of family-friendly living at its finest.
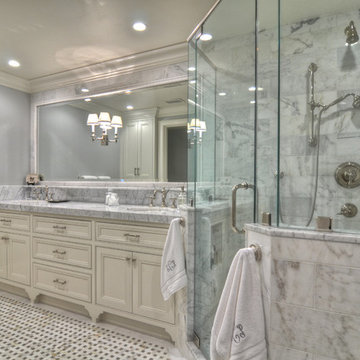
Modelo de cuarto de baño principal clásico de tamaño medio con armarios con paneles empotrados, puertas de armario blancas, ducha esquinera, baldosas y/o azulejos grises, baldosas y/o azulejos de piedra, paredes grises, suelo de baldosas de cerámica y encimera de mármol
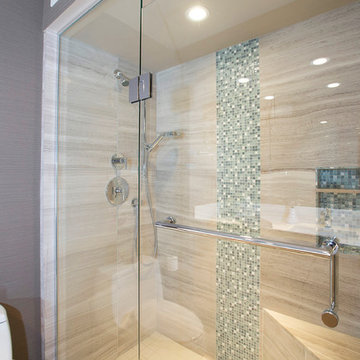
Designed by: Kate Lindberg
McCormick & Wright
Photo taken by: Mindy Mellenbruch
Imagen de cuarto de baño principal actual pequeño con lavabo bajoencimera, armarios con paneles lisos, puertas de armario de madera clara, encimera de cuarzo compacto, ducha empotrada, sanitario de dos piezas, baldosas y/o azulejos grises, baldosas y/o azulejos de piedra, paredes grises y suelo de travertino
Imagen de cuarto de baño principal actual pequeño con lavabo bajoencimera, armarios con paneles lisos, puertas de armario de madera clara, encimera de cuarzo compacto, ducha empotrada, sanitario de dos piezas, baldosas y/o azulejos grises, baldosas y/o azulejos de piedra, paredes grises y suelo de travertino
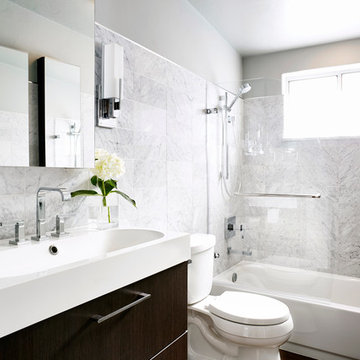
This remodel took this 1950s Arcadia neighborhood bungalow back to its mid-century modern roots while providing the owners with a brand new modern kitchen and spacious great room. By using insulated horizontal metal siding, and large expanses of glass this low slung desert home stays both cool and bright.
In this image this small bathroom is made to feel open and luxurious with an expansive book-matched cararra marble tile surround, chrome fixtures, a modern hanging vanity with large sink, chrome wall sconces, and mirrored cabinets.
The shower features a solid marble slab window ledge, chrome detachable hand shower, diverter, and tub spout, as well as a hinged glass door.
Photography by Dayvid Lemmon
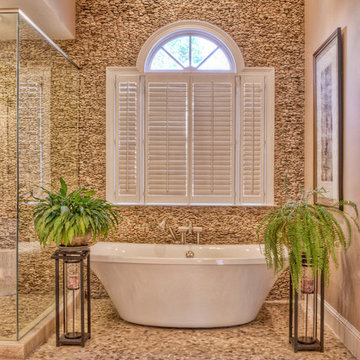
Photos by Specialty Tile Products
Ejemplo de cuarto de baño principal tradicional renovado grande con lavabo sobreencimera, armarios con paneles lisos, puertas de armario blancas, encimera de granito, bañera exenta, baldosas y/o azulejos beige, baldosas y/o azulejos de piedra, paredes grises, suelo de baldosas tipo guijarro y ducha esquinera
Ejemplo de cuarto de baño principal tradicional renovado grande con lavabo sobreencimera, armarios con paneles lisos, puertas de armario blancas, encimera de granito, bañera exenta, baldosas y/o azulejos beige, baldosas y/o azulejos de piedra, paredes grises, suelo de baldosas tipo guijarro y ducha esquinera
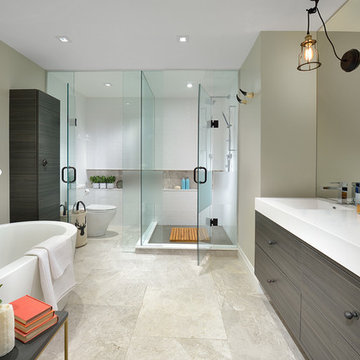
Arnal Photography
Diseño de cuarto de baño principal minimalista de tamaño medio con lavabo integrado, armarios con paneles lisos, puertas de armario grises, encimera de acrílico, bañera exenta, ducha esquinera, sanitario de dos piezas, baldosas y/o azulejos grises, baldosas y/o azulejos de piedra, paredes grises y suelo de mármol
Diseño de cuarto de baño principal minimalista de tamaño medio con lavabo integrado, armarios con paneles lisos, puertas de armario grises, encimera de acrílico, bañera exenta, ducha esquinera, sanitario de dos piezas, baldosas y/o azulejos grises, baldosas y/o azulejos de piedra, paredes grises y suelo de mármol
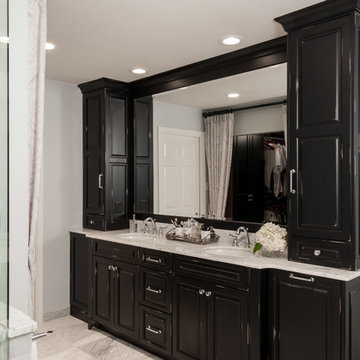
Foto de cuarto de baño principal tradicional de tamaño medio con lavabo bajoencimera, armarios con paneles con relieve, puertas de armario negras, encimera de mármol, bañera exenta, ducha empotrada, baldosas y/o azulejos blancos, baldosas y/o azulejos de piedra, paredes grises y suelo de mármol
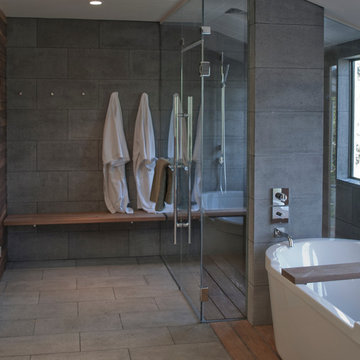
Modelo de cuarto de baño principal contemporáneo extra grande con lavabo sobreencimera, puertas de armario de madera oscura, encimera de esteatita, bañera exenta, ducha a ras de suelo, sanitario de dos piezas, baldosas y/o azulejos grises, baldosas y/o azulejos de piedra y paredes grises
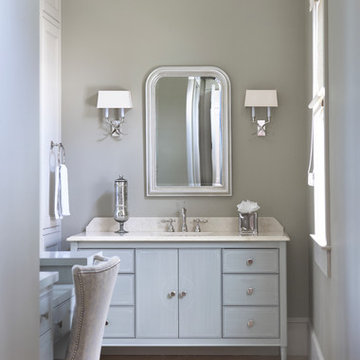
Lake Front Country Estate Master Bath, design by Tom Markalunas, built by Resort Custom Homes. Photography by Rachael Boling.
Ejemplo de cuarto de baño principal clásico extra grande con lavabo bajoencimera, armarios con paneles lisos, puertas de armario grises, encimera de mármol, ducha a ras de suelo, baldosas y/o azulejos beige, baldosas y/o azulejos de piedra, paredes grises y suelo de travertino
Ejemplo de cuarto de baño principal clásico extra grande con lavabo bajoencimera, armarios con paneles lisos, puertas de armario grises, encimera de mármol, ducha a ras de suelo, baldosas y/o azulejos beige, baldosas y/o azulejos de piedra, paredes grises y suelo de travertino
8.798 ideas para cuartos de baño con baldosas y/o azulejos de piedra y paredes grises
5