119 ideas para cuartos de baño con baldosas y/o azulejos de piedra caliza y todos los tratamientos de pared
Filtrar por
Presupuesto
Ordenar por:Popular hoy
81 - 100 de 119 fotos
Artículo 1 de 3
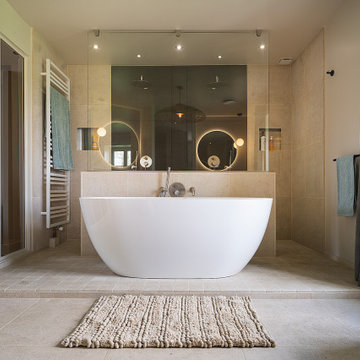
Douche doute et baignoire sur estrade. verrière vers la chambre. Murs et sols en pierres de Bourgogne. baignoire ilot Marine de chez Aubade.
Diseño de cuarto de baño principal, doble, flotante y beige y blanco contemporáneo grande con armarios con rebordes decorativos, puertas de armario blancas, bañera exenta, ducha doble, baldosas y/o azulejos beige, baldosas y/o azulejos de piedra caliza, paredes beige, suelo de piedra caliza, lavabo sobreencimera, encimera de madera, suelo beige, ducha abierta, encimeras beige, ventanas y piedra
Diseño de cuarto de baño principal, doble, flotante y beige y blanco contemporáneo grande con armarios con rebordes decorativos, puertas de armario blancas, bañera exenta, ducha doble, baldosas y/o azulejos beige, baldosas y/o azulejos de piedra caliza, paredes beige, suelo de piedra caliza, lavabo sobreencimera, encimera de madera, suelo beige, ducha abierta, encimeras beige, ventanas y piedra
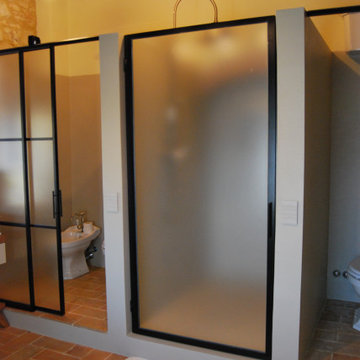
Realizzazione di una sala bagno adiacente alla camera padronale. La richiesta del committente è di avere il doppio servizio LUI, LEI. Inseriamo una grande doccia fra i due servizi sfruttando la nicchia con mattoni che era il vecchio passaggi porta. Nel sotto finestra realizziamo il mobile a taglio frattino con nascosti gli impianti elettrici di servizio. Un'armadio porta biancheria con anta in legno richiama le due ante scorrevoli della piccola cabina armadi. La vasca stile retrò completa l'atmosfera di questa importante sala. Abbiamo gestito le luci con tre piccoli lampadari in ceramica bianca disposti in linea, con l'aggiunta di tre punti luce con supporti in cotto montati sulle travi e nascosti, inoltre le due specchiere hanno un taglio verticale di luce LED. I sanitari mantengono un gusto classico con le vaschette dell'acqua in ceramica. A terra pianelle di cotto realizzate a mano nel Borgo. Mentre di taglio industial sono le chiusure in metallo.
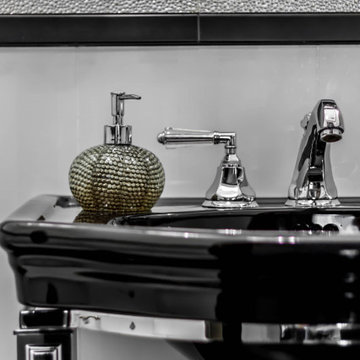
Modelo de cuarto de baño principal, doble, de pie y blanco y madera ecléctico grande con puertas de armario marrones, bañera exenta, ducha a ras de suelo, sanitario de pared, baldosas y/o azulejos verdes, baldosas y/o azulejos de piedra caliza, paredes grises, suelo de madera en tonos medios, lavabo sobreencimera, encimera de madera, suelo marrón, ducha con puerta con bisagras, encimeras marrones, bandeja y papel pintado
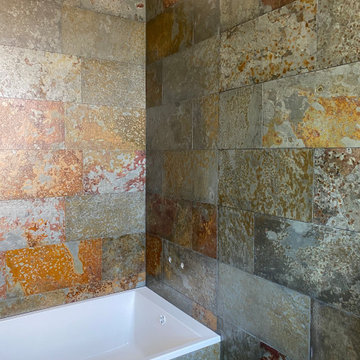
Decor en pierre naturel ardoise rouille.
travaux gerer en maitrise d’œuvre avec garanti decenal
Foto de cuarto de baño principal, doble, a medida y gris y blanco contemporáneo de tamaño medio con armarios con rebordes decorativos, puertas de armario con efecto envejecido, bañera esquinera, combinación de ducha y bañera, baldosas y/o azulejos grises, baldosas y/o azulejos de piedra caliza, paredes grises, suelo de travertino, lavabo suspendido, encimera de madera, suelo beige, ventanas y piedra
Foto de cuarto de baño principal, doble, a medida y gris y blanco contemporáneo de tamaño medio con armarios con rebordes decorativos, puertas de armario con efecto envejecido, bañera esquinera, combinación de ducha y bañera, baldosas y/o azulejos grises, baldosas y/o azulejos de piedra caliza, paredes grises, suelo de travertino, lavabo suspendido, encimera de madera, suelo beige, ventanas y piedra
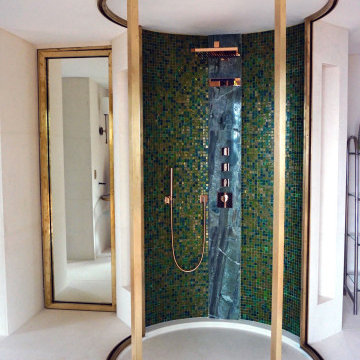
Ejemplo de cuarto de baño principal y doble clásico renovado extra grande con ducha a ras de suelo, sanitario de pared, baldosas y/o azulejos beige, baldosas y/o azulejos de piedra caliza, paredes beige, suelo de piedra caliza, lavabo sobreencimera, encimera de mármol, suelo beige, encimeras beige y piedra
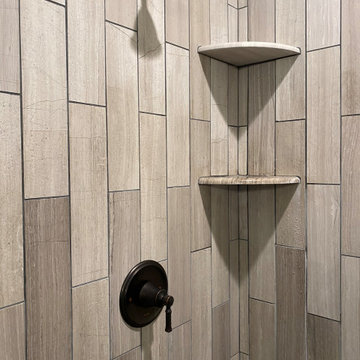
Ejemplo de cuarto de baño blanco y madera de estilo de casa de campo con ducha doble, baldosas y/o azulejos grises, baldosas y/o azulejos de piedra caliza, suelo de cemento, ducha con puerta con bisagras y madera
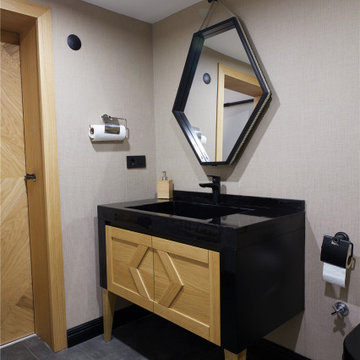
Ejemplo de cuarto de baño principal, doble y a medida de tamaño medio con armarios estilo shaker, puertas de armario azules, bañera con patas, ducha empotrada, sanitario de dos piezas, baldosas y/o azulejos grises, baldosas y/o azulejos de piedra caliza, paredes grises, suelo laminado, lavabo encastrado, encimera de cuarcita, suelo marrón, ducha con cortina, encimeras multicolor, banco de ducha, casetón y boiserie

This bathroom was designed for specifically for my clients’ overnight guests.
My clients felt their previous bathroom was too light and sparse looking and asked for a more intimate and moodier look.
The mirror, tapware and bathroom fixtures have all been chosen for their soft gradual curves which create a flow on effect to each other, even the tiles were chosen for their flowy patterns. The smoked bronze lighting, door hardware, including doorstops were specified to work with the gun metal tapware.
A 2-metre row of deep storage drawers’ float above the floor, these are stained in a custom inky blue colour – the interiors are done in Indian Ink Melamine. The existing entrance door has also been stained in the same dark blue timber stain to give a continuous and purposeful look to the room.
A moody and textural material pallet was specified, this made up of dark burnished metal look porcelain tiles, a lighter grey rock salt porcelain tile which were specified to flow from the hallway into the bathroom and up the back wall.
A wall has been designed to divide the toilet and the vanity and create a more private area for the toilet so its dominance in the room is minimised - the focal areas are the large shower at the end of the room bath and vanity.
The freestanding bath has its own tumbled natural limestone stone wall with a long-recessed shelving niche behind the bath - smooth tiles for the internal surrounds which are mitred to the rough outer tiles all carefully planned to ensure the best and most practical solution was achieved. The vanity top is also a feature element, made in Bengal black stone with specially designed grooves creating a rock edge.
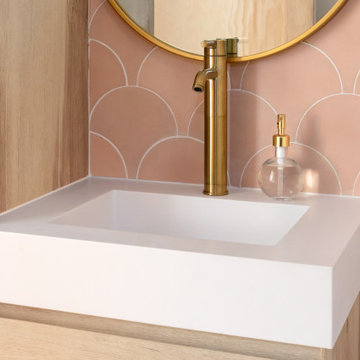
Loving this floating modern cabinets for the guest room. Simple design with a combination of rovare naturale finish cabinets, teknorit bianco opacto top, single tap hole gold color faucet and circular mirror.

Foto de cuarto de baño único y a medida tropical de tamaño medio sin sin inodoro con armarios tipo vitrina, puertas de armario verdes, sanitario de pared, baldosas y/o azulejos de piedra caliza, suelo de pizarra, aseo y ducha, lavabo encastrado, encimera de madera, suelo negro, encimeras marrones, papel pintado y baldosas y/o azulejos verdes
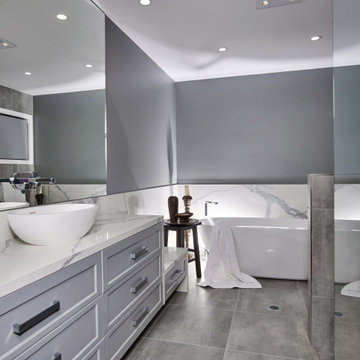
Modelo de cuarto de baño principal, único, flotante, abovedado, blanco y gris y blanco minimalista grande con armarios con paneles empotrados, puertas de armario grises, bañera exenta, ducha esquinera, sanitario de una pieza, baldosas y/o azulejos de piedra caliza, paredes grises, suelo de piedra caliza, lavabo sobreencimera, encimera de piedra caliza, suelo gris, ducha con puerta con bisagras y encimeras blancas
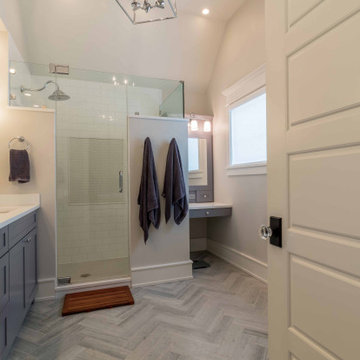
Diseño de cuarto de baño principal, único, de pie, blanco y gris y blanco de estilo de casa de campo grande con armarios estilo shaker, puertas de armario azules, ducha empotrada, sanitario de una pieza, baldosas y/o azulejos blancos, baldosas y/o azulejos de piedra caliza, suelo de piedra caliza, lavabo integrado, encimera de acrílico, suelo azul, ducha con puerta corredera, encimeras blancas, banco de ducha, papel pintado, papel pintado y paredes blancas
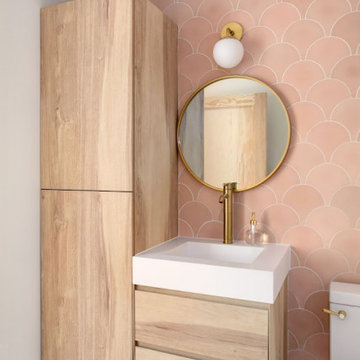
Loving this floating modern cabinets for the guest room. Simple design with a combination of rovare naturale finish cabinets, teknorit bianco opacto top, single tap hole gold color faucet and circular mirror.
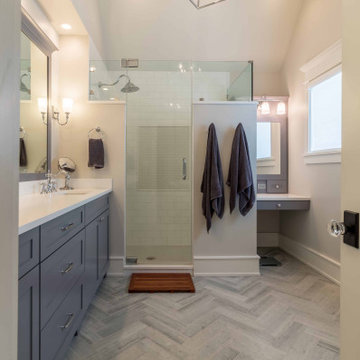
Imagen de cuarto de baño principal, único, de pie, blanco y gris y blanco de estilo de casa de campo grande con armarios estilo shaker, puertas de armario azules, ducha empotrada, sanitario de una pieza, baldosas y/o azulejos blancos, baldosas y/o azulejos de piedra caliza, suelo de piedra caliza, lavabo integrado, encimera de acrílico, suelo azul, ducha con puerta corredera, encimeras blancas, banco de ducha, papel pintado, papel pintado y paredes blancas
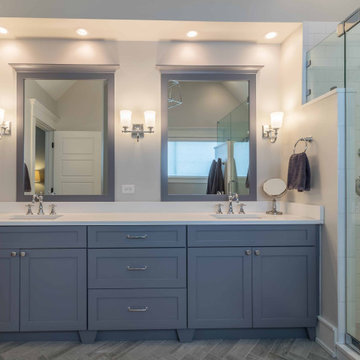
Modelo de cuarto de baño principal, único, de pie y blanco campestre grande con armarios estilo shaker, puertas de armario azules, ducha empotrada, sanitario de una pieza, baldosas y/o azulejos blancos, baldosas y/o azulejos de piedra caliza, suelo de piedra caliza, lavabo integrado, encimera de acrílico, suelo azul, ducha con puerta corredera, encimeras blancas, banco de ducha, papel pintado, papel pintado y paredes blancas
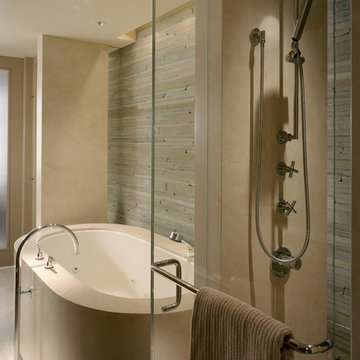
This penthouse was stripped to a raw concrete shell and the floor plan and plumbing were relocated to the clients desires. Materials are wood, stone and paint colors that were very muted and relaxed. The master bath features a stack Dakota blue limestone wall that was hand cut and laid. This material is not difficult to find and is labour intensive to finish. The master Bath was also clad in Cream marble.
Please note that due to the volume of inquiries & client privacy regarding our projects we unfortunately do not have the ability to answer basic questions about materials, specifications, construction methods, or paint colors. Thank you for taking the time to review our projects. We look forward to hearing from you if you are considering to hire an architect or interior Designer.
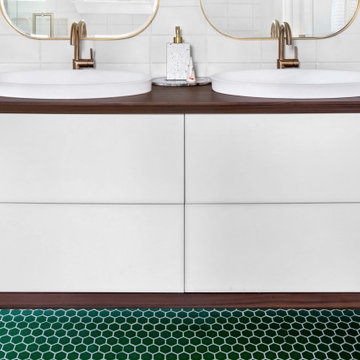
Stunning looking Master Bathroom. Floating cabinets, all sides including the top part in veneer, matte white at the center, a double vanity with two sinks and a single hole bathroom sink faucet.
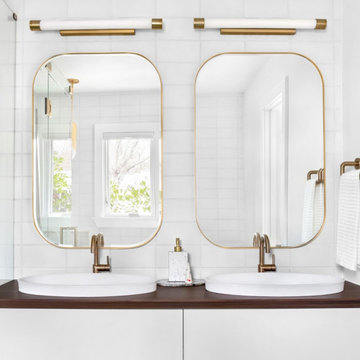
Stunning looking Master Bathroom. Floating cabinets, all sides including the top part in veneer, matte white at the center, a double vanity with two sinks and a single hole bathroom sink faucet.
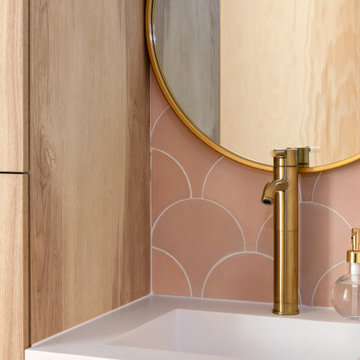
Loving this floating modern cabinets for the guest room. Simple design with a combination of rovare naturale finish cabinets, teknorit bianco opacto top, single tap hole gold color faucet and circular mirror.
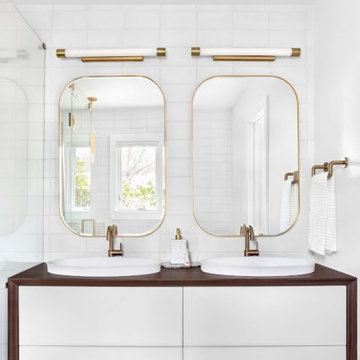
Stunning looking Master Bathroom. Floating cabinets, all sides including the top part in veneer, matte white at the center, a double vanity with two sinks and a single hole bathroom sink faucet.
119 ideas para cuartos de baño con baldosas y/o azulejos de piedra caliza y todos los tratamientos de pared
5