1.243 ideas para cuartos de baño con baldosas y/o azulejos de cerámica y suelo de madera oscura
Filtrar por
Presupuesto
Ordenar por:Popular hoy
61 - 80 de 1243 fotos
Artículo 1 de 3
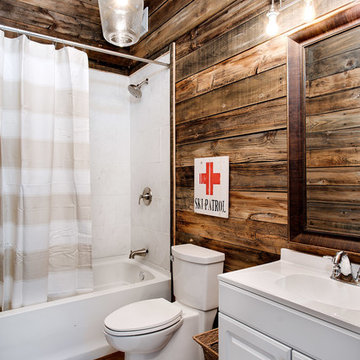
F2FOTO
Imagen de cuarto de baño rural pequeño con puertas de armario blancas, combinación de ducha y bañera, baldosas y/o azulejos de cerámica, paredes marrones, suelo de madera oscura, encimera de acrílico, suelo marrón, armarios con paneles con relieve, sanitario de dos piezas, baldosas y/o azulejos marrones, aseo y ducha, lavabo integrado y ducha con cortina
Imagen de cuarto de baño rural pequeño con puertas de armario blancas, combinación de ducha y bañera, baldosas y/o azulejos de cerámica, paredes marrones, suelo de madera oscura, encimera de acrílico, suelo marrón, armarios con paneles con relieve, sanitario de dos piezas, baldosas y/o azulejos marrones, aseo y ducha, lavabo integrado y ducha con cortina
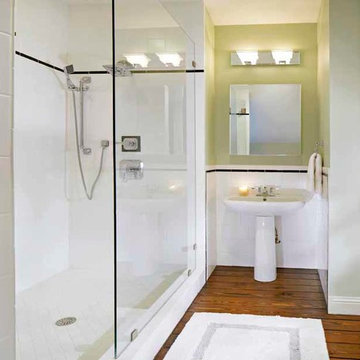
Euro Design Build is the premier design and home remodeling company servicing Dallas and the greater Dallas region. We specialize in kitchen remodeling, bathroom remodeling, interior remodeling, home additions, custom cabinetry, exterior remodeling, and many other services.
Ken Vaughan
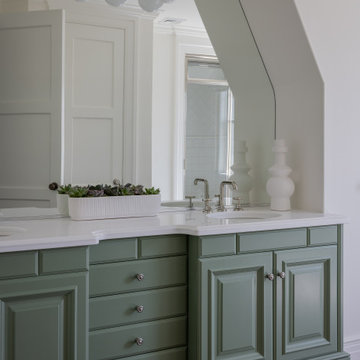
Photography by Michael J. Lee Photography
Imagen de cuarto de baño principal, doble y a medida costero de tamaño medio con armarios con paneles con relieve, puertas de armario verdes, ducha empotrada, sanitario de dos piezas, baldosas y/o azulejos blancos, baldosas y/o azulejos de cerámica, paredes blancas, suelo de madera oscura, lavabo bajoencimera, encimera de cuarzo compacto, ducha con puerta con bisagras, encimeras blancas y cuarto de baño
Imagen de cuarto de baño principal, doble y a medida costero de tamaño medio con armarios con paneles con relieve, puertas de armario verdes, ducha empotrada, sanitario de dos piezas, baldosas y/o azulejos blancos, baldosas y/o azulejos de cerámica, paredes blancas, suelo de madera oscura, lavabo bajoencimera, encimera de cuarzo compacto, ducha con puerta con bisagras, encimeras blancas y cuarto de baño
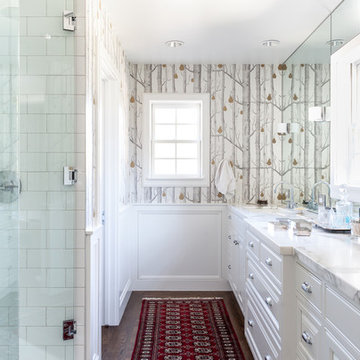
Kat Alves
Ejemplo de cuarto de baño principal clásico con armarios con paneles con relieve, puertas de armario blancas, ducha esquinera, baldosas y/o azulejos blancos, baldosas y/o azulejos de cerámica, paredes multicolor, suelo de madera oscura, lavabo bajoencimera, suelo marrón, ducha con puerta con bisagras y encimeras blancas
Ejemplo de cuarto de baño principal clásico con armarios con paneles con relieve, puertas de armario blancas, ducha esquinera, baldosas y/o azulejos blancos, baldosas y/o azulejos de cerámica, paredes multicolor, suelo de madera oscura, lavabo bajoencimera, suelo marrón, ducha con puerta con bisagras y encimeras blancas
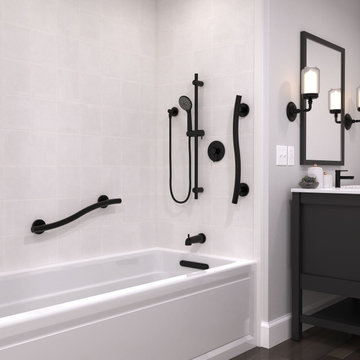
Wavy grab bars in a matte black finish create a cohesive look for an ultra-modern design.
Ejemplo de cuarto de baño minimalista de tamaño medio con bañera empotrada, ducha empotrada, baldosas y/o azulejos grises, suelo de madera oscura, baldosas y/o azulejos de cerámica y lavabo integrado
Ejemplo de cuarto de baño minimalista de tamaño medio con bañera empotrada, ducha empotrada, baldosas y/o azulejos grises, suelo de madera oscura, baldosas y/o azulejos de cerámica y lavabo integrado

Enjoying this lakeside retreat doesn’t end when the snow begins to fly in Minnesota. In fact, this cozy, casual space is ideal for family gatherings and entertaining friends year-round. It offers easy care and low maintenance while reflecting the simple pleasures of days gone by.
---
Project designed by Minneapolis interior design studio LiLu Interiors. They serve the Minneapolis-St. Paul area including Wayzata, Edina, and Rochester, and they travel to the far-flung destinations that their upscale clientele own second homes in.
---
For more about LiLu Interiors, click here: https://www.liluinteriors.com/
-----
To learn more about this project, click here:
https://www.liluinteriors.com/blog/portfolio-items/boathouse-hideaway/
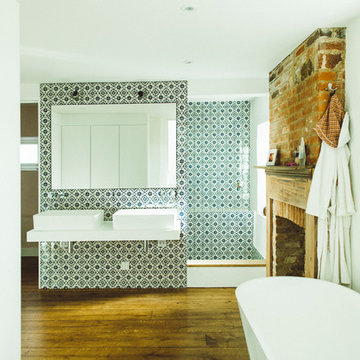
Imagen de cuarto de baño contemporáneo de tamaño medio con bañera exenta, baldosas y/o azulejos de cerámica, paredes blancas, suelo de madera oscura, lavabo suspendido, suelo marrón y ducha abierta
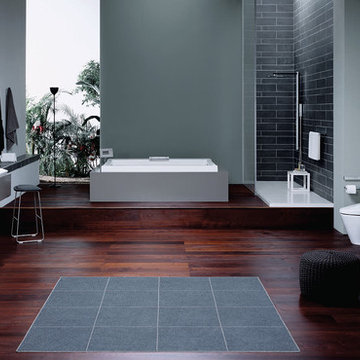
Ejemplo de cuarto de baño principal moderno grande con armarios con paneles lisos, puertas de armario grises, bañera encastrada, ducha abierta, lavabo sobreencimera, sanitario de una pieza, baldosas y/o azulejos de cerámica, paredes grises, suelo de madera oscura, encimera de acrílico, suelo marrón y ducha abierta
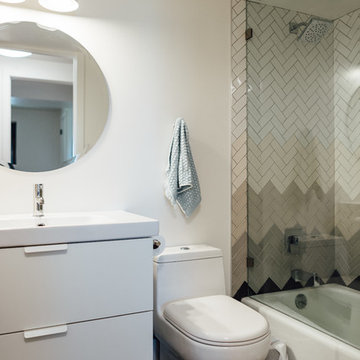
Ejemplo de cuarto de baño vintage pequeño con armarios con paneles lisos, puertas de armario blancas, bañera encastrada, combinación de ducha y bañera, sanitario de una pieza, baldosas y/o azulejos blancos, baldosas y/o azulejos de cerámica, paredes blancas, suelo de madera oscura, aseo y ducha, lavabo bajoencimera y encimera de acrílico
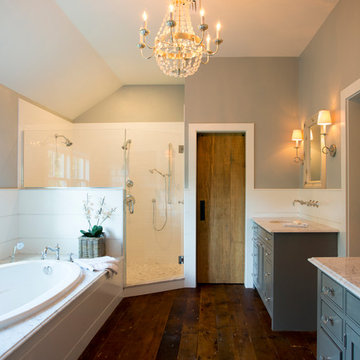
When Cummings Architects first met with the owners of this understated country farmhouse, the building’s layout and design was an incoherent jumble. The original bones of the building were almost unrecognizable. All of the original windows, doors, flooring, and trims – even the country kitchen – had been removed. Mathew and his team began a thorough design discovery process to find the design solution that would enable them to breathe life back into the old farmhouse in a way that acknowledged the building’s venerable history while also providing for a modern living by a growing family.
The redesign included the addition of a new eat-in kitchen, bedrooms, bathrooms, wrap around porch, and stone fireplaces. To begin the transforming restoration, the team designed a generous, twenty-four square foot kitchen addition with custom, farmers-style cabinetry and timber framing. The team walked the homeowners through each detail the cabinetry layout, materials, and finishes. Salvaged materials were used and authentic craftsmanship lent a sense of place and history to the fabric of the space.
The new master suite included a cathedral ceiling showcasing beautifully worn salvaged timbers. The team continued with the farm theme, using sliding barn doors to separate the custom-designed master bath and closet. The new second-floor hallway features a bold, red floor while new transoms in each bedroom let in plenty of light. A summer stair, detailed and crafted with authentic details, was added for additional access and charm.
Finally, a welcoming farmer’s porch wraps around the side entry, connecting to the rear yard via a gracefully engineered grade. This large outdoor space provides seating for large groups of people to visit and dine next to the beautiful outdoor landscape and the new exterior stone fireplace.
Though it had temporarily lost its identity, with the help of the team at Cummings Architects, this lovely farmhouse has regained not only its former charm but also a new life through beautifully integrated modern features designed for today’s family.
Photo by Eric Roth
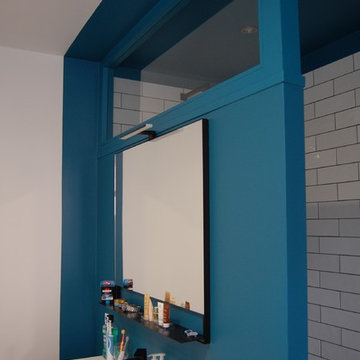
La douche derrière la plan vasque
La couleur bleu comme fil rouge, au mur comme au plafond
Modelo de cuarto de baño principal actual grande con bañera encastrada sin remate, ducha abierta, sanitario de pared, baldosas y/o azulejos blancos, baldosas y/o azulejos de cerámica, paredes azules, suelo de madera oscura, lavabo tipo consola, ducha abierta, armarios abiertos, suelo marrón y encimeras blancas
Modelo de cuarto de baño principal actual grande con bañera encastrada sin remate, ducha abierta, sanitario de pared, baldosas y/o azulejos blancos, baldosas y/o azulejos de cerámica, paredes azules, suelo de madera oscura, lavabo tipo consola, ducha abierta, armarios abiertos, suelo marrón y encimeras blancas
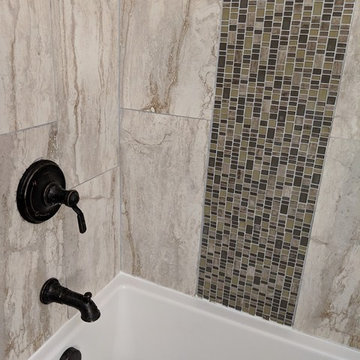
Foto de cuarto de baño de estilo americano pequeño con armarios estilo shaker, puertas de armario blancas, bañera empotrada, combinación de ducha y bañera, sanitario de dos piezas, baldosas y/o azulejos multicolor, baldosas y/o azulejos de cerámica, paredes verdes, suelo de madera oscura, lavabo sobreencimera, encimera de granito, suelo marrón, ducha con puerta corredera y encimeras grises
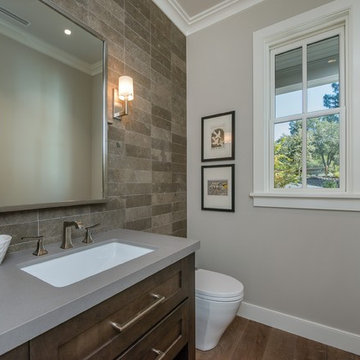
Ejemplo de cuarto de baño campestre pequeño con armarios estilo shaker, puertas de armario de madera en tonos medios, sanitario de una pieza, baldosas y/o azulejos marrones, baldosas y/o azulejos de cerámica, paredes grises, suelo de madera oscura, aseo y ducha, lavabo bajoencimera, encimera de cuarzo compacto y suelo marrón
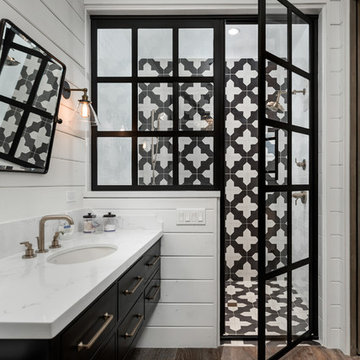
The French Chateau guest bathroom features a black floating vanity with marble countertops, mosaic tile, and wood flooring. A grid shower door design leads into a custom tile walk-in shower. The wall has a white shiplap detail.
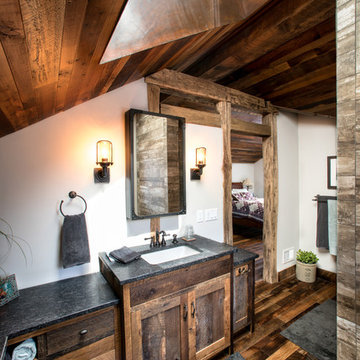
Photography by Paul Linnebach
Modelo de cuarto de baño rural de tamaño medio con paredes blancas, suelo de madera oscura, armarios con paneles empotrados, puertas de armario con efecto envejecido, aseo y ducha, lavabo bajoencimera, encimera de granito, ducha esquinera, sanitario de una pieza, baldosas y/o azulejos marrones, baldosas y/o azulejos de cerámica, suelo marrón y ducha con puerta con bisagras
Modelo de cuarto de baño rural de tamaño medio con paredes blancas, suelo de madera oscura, armarios con paneles empotrados, puertas de armario con efecto envejecido, aseo y ducha, lavabo bajoencimera, encimera de granito, ducha esquinera, sanitario de una pieza, baldosas y/o azulejos marrones, baldosas y/o azulejos de cerámica, suelo marrón y ducha con puerta con bisagras
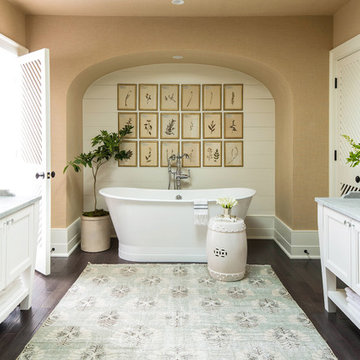
Master Bathroom
Door Style: Henlow Square
Paint: Glacier
Hinges: Concealed
Custom shelf underneath the vanity to hold bath essentials
Tapered legs on the side

Shortlisted for the prestigious RIBA House of the Year, and winning a RIBA London Award, Sunday Times homes commendation, Manser Medal Shortlisting and NLA nomination the handmade Makers House is a new build detached family home in East London.
Having bought the site in 2012, David and Sophie won planning permission, raised finance and built the 2,390 sqft house – by hand as the main contractor – over the following four years. They set their own brief – to explore the ideal texture and atmosphere of domestic architecture. This experimental objective was achieved while simultaneously satisfying the constraints of speculative residential development.
The house’s asymmetric form is an elegant solution – it emerged from scrupulous computer analysis of the site’s constraints (proximity to listed buildings; neighbours’ rights to light); it deftly captures key moments of available sunlight while forming apparently regular interior spaces.
The pursuit of craftsmanship and tactility is reflected in the house’s rich palette and varied processes of fabrication. The exterior combines roman brickwork with inky pigmented zinc roofing and bleached larch carpentry. Internally, the structural steel and timber work is exposed, and married to a restrained palette of reclaimed industrial materials.
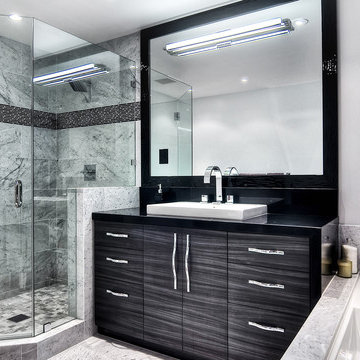
When Irvine designer, Richard Bustos’ client decided to remodel his Orange County 4,900 square foot home into a contemporary space, he immediately thought of Cantoni. His main concern though was based on the assumption that our luxurious modern furnishings came with an equally luxurious price tag. It was only after a visit to our Irvine store, where the client and Richard connected that the client realized our extensive collection of furniture and accessories was well within his reach.
“Richard was very thorough and straight forward as far as pricing,” says the client. "I became very intrigued that he was able to offer high quality products that I was looking for within my budget.”
The next phases of the project involved looking over floor plans and discussing the client’s vision as far as design. The goal was to create a comfortable, yet stylish and modern layout for the client, his wife, and their three kids. In addition to creating a cozy and contemporary space, the client wanted his home to exude a tranquil atmosphere. Drawing most of his inspiration from Houzz, (the leading online platform for home remodeling and design) the client incorporated a Zen-like ambiance through the distressed greyish brown flooring, organic bamboo wall art, and with Richard’s help, earthy wall coverings, found in both the master bedroom and bathroom.
Over the span of approximately two years, Richard helped his client accomplish his vision by selecting pieces of modern furniture that possessed the right colors, earthy tones, and textures so as to complement the home’s pre-existing features.
The first room the duo tackled was the great room, and later continued furnishing the kitchen and master bedroom. Living up to its billing, the great room not only opened up to a breathtaking view of the Newport coast, it also was one great space. Richard decided that the best option to maximize the space would be to break the room into two separate yet distinct areas for living and dining.
While exploring our online collections, the client discovered the Jasper Shag rug in a bold and vibrant green. The grassy green rug paired with the sleek Italian made Montecarlo glass dining table added just the right amount of color and texture to compliment the natural beauty of the bamboo sculpture. The client happily adds, “I’m always receiving complements on the green rug!”
Once the duo had completed the dining area, they worked on furnishing the living area, and later added pieces like the classic Renoir bed to the master bedroom and Crescent Console to the kitchen, which adds both balance and sophistication. The living room, also known as the family room was the central area where Richard’s client and his family would spend quality time. As a fellow family man, Richard understood that that meant creating an inviting space with comfortable and durable pieces of furniture that still possessed a modern flare. The client loved the look and design of the Mercer sectional. With Cantoni’s ability to customize furniture, Richard was able to special order the sectional in a fabric that was both durable and aesthetically pleasing.
Selecting the color scheme for the living room was also greatly influenced by the client’s pre-existing artwork as well as unique distressed floors. Richard recommended adding dark pieces of furniture as seen in the Mercer sectional along with the Viera area rug. He explains, “The darker colors and contrast of the rug’s material worked really well with the distressed wood floor.” Furthermore, the comfortable American Leather Recliner, which was customized in red leather not only maximized the space, but also tied in the client’s picturesque artwork beautifully. The client adds gratefully, “Richard was extremely helpful with color; He was great at seeing if I was taking it too far or not enough.”
It is apparent that Richard and his client made a great team. With the client’s passion for great design and Richard’s design expertise, together they transformed the home into a modern sanctuary. Working with this particular client was a very rewarding experience for Richard. He adds, “My client and his family were so easy and fun to work with. Their enthusiasm, focus, and involvement are what helped me bring their ideas to life. I think we created a unique environment that their entire family can enjoy for many years to come.”
https://www.cantoni.com/project/a-contemporary-sanctuary
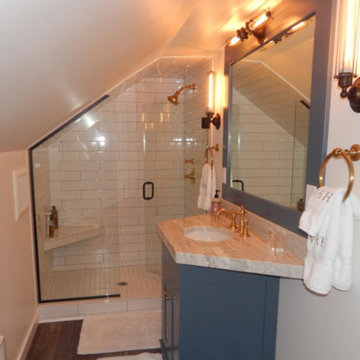
Modelo de cuarto de baño clásico renovado pequeño con armarios estilo shaker, puertas de armario grises, ducha empotrada, baldosas y/o azulejos blancos, baldosas y/o azulejos de cerámica, paredes blancas, suelo de madera oscura, aseo y ducha, lavabo bajoencimera, encimera de cuarcita, suelo marrón, ducha con puerta con bisagras y encimeras beige
![[Private Residence] Rock Creek Cattle Company](https://st.hzcdn.com/fimgs/pictures/bathrooms/private-residence-rock-creek-cattle-company-sway-and-co-interior-design-img~b8311af905137fef_2795-1-aebc249-w360-h360-b0-p0.jpg)
Imagen de cuarto de baño infantil rústico de tamaño medio con lavabo de seno grande, armarios abiertos, puertas de armario de madera oscura, encimera de madera, ducha a ras de suelo, sanitario de una pieza, baldosas y/o azulejos beige, baldosas y/o azulejos de cerámica, paredes beige y suelo de madera oscura
1.243 ideas para cuartos de baño con baldosas y/o azulejos de cerámica y suelo de madera oscura
4