1.565 ideas para cuartos de baño con baldosas y/o azulejos de cerámica y papel pintado
Filtrar por
Presupuesto
Ordenar por:Popular hoy
1 - 20 de 1565 fotos
Artículo 1 de 3
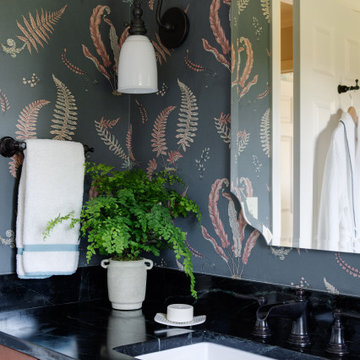
Imagen de cuarto de baño único y de pie tradicional de tamaño medio con puertas de armario marrones, bañera encastrada, combinación de ducha y bañera, baldosas y/o azulejos marrones, baldosas y/o azulejos de cerámica, suelo de baldosas de cerámica, aseo y ducha, lavabo bajoencimera, encimera de esteatita, suelo blanco, ducha con cortina, encimeras blancas y papel pintado

This SW Portland Hall bathroom walk-in shower has a large linear shower niche on the back wall.
Foto de cuarto de baño único y a medida tradicional pequeño con armarios con paneles empotrados, puertas de armario de madera en tonos medios, ducha empotrada, sanitario de una pieza, baldosas y/o azulejos azules, baldosas y/o azulejos de cerámica, paredes azules, suelo de baldosas de cerámica, aseo y ducha, lavabo encastrado, encimera de mármol, suelo blanco, ducha con puerta con bisagras, encimeras blancas, hornacina y papel pintado
Foto de cuarto de baño único y a medida tradicional pequeño con armarios con paneles empotrados, puertas de armario de madera en tonos medios, ducha empotrada, sanitario de una pieza, baldosas y/o azulejos azules, baldosas y/o azulejos de cerámica, paredes azules, suelo de baldosas de cerámica, aseo y ducha, lavabo encastrado, encimera de mármol, suelo blanco, ducha con puerta con bisagras, encimeras blancas, hornacina y papel pintado
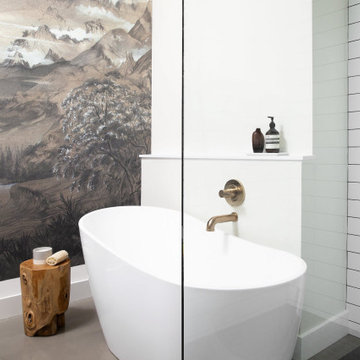
When our client contacted us, they wanted to completely renovate their condo to accommodate a much better use of their space, which included a new kitchen, bathroom, bedroom, and den/office. There were some limitations with placement, given this home was a condo, but some key design changes were made to dramatically improvement their home.
Firstly, after demolition it was discovered that there was lots of ceiling space that was unused and empty. So we all decided to raise it by almost 2 feet - almost 4' in the bathroom and bedroom. This probably had the most dramatic impact of all the changes.
Our client also decided to have polished concrete floors and this was done everywhere, and incorporate custom cabinetry in all rooms. The advantage of this was to really maximize and fully utilize every possible area, while at the same time dramatically beautify the condo.
Of course the brushed brass finishes and minimal decorating help direct the to key focal places in the condo including the mural of wallpaper in the bathroom and entertainment in the living room.
We love the Pentax backsplash in the kitchen!

Ванная в стиле Прованс с цветочным орнаментом в обоях, с классической плиткой.
Diseño de cuarto de baño único y de pie campestre de tamaño medio con armarios con paneles empotrados, puertas de armario azules, baldosas y/o azulejos blancos, baldosas y/o azulejos de cerámica, paredes multicolor, suelo de baldosas de porcelana, lavabo encastrado, encimeras blancas, cuarto de baño, papel pintado y bañera empotrada
Diseño de cuarto de baño único y de pie campestre de tamaño medio con armarios con paneles empotrados, puertas de armario azules, baldosas y/o azulejos blancos, baldosas y/o azulejos de cerámica, paredes multicolor, suelo de baldosas de porcelana, lavabo encastrado, encimeras blancas, cuarto de baño, papel pintado y bañera empotrada

Tropical bathroom with plam leaf wallpaper, modern wood vanity, white subway tile and gold fixtures
Foto de cuarto de baño único y flotante exótico pequeño con armarios con paneles lisos, puertas de armario de madera oscura, sanitario de dos piezas, baldosas y/o azulejos blancos, baldosas y/o azulejos de cerámica, paredes verdes, suelo de mármol, lavabo bajoencimera, encimera de cuarzo compacto, suelo negro, encimeras blancas y papel pintado
Foto de cuarto de baño único y flotante exótico pequeño con armarios con paneles lisos, puertas de armario de madera oscura, sanitario de dos piezas, baldosas y/o azulejos blancos, baldosas y/o azulejos de cerámica, paredes verdes, suelo de mármol, lavabo bajoencimera, encimera de cuarzo compacto, suelo negro, encimeras blancas y papel pintado
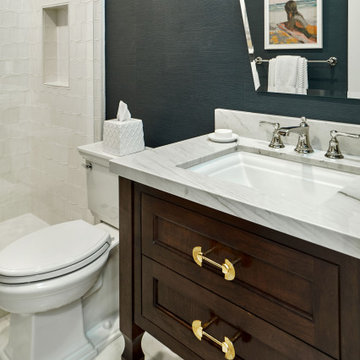
Ejemplo de cuarto de baño único y de pie clásico renovado pequeño con armarios con rebordes decorativos, puertas de armario marrones, ducha empotrada, sanitario de dos piezas, baldosas y/o azulejos blancos, baldosas y/o azulejos de cerámica, paredes azules, suelo de mármol, aseo y ducha, lavabo bajoencimera, encimera de mármol, suelo blanco, ducha con puerta con bisagras, encimeras blancas y papel pintado
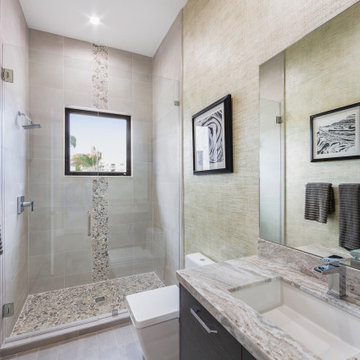
Foto de cuarto de baño único y a medida contemporáneo de tamaño medio con armarios con paneles lisos, puertas de armario marrones, ducha esquinera, sanitario de una pieza, baldosas y/o azulejos grises, baldosas y/o azulejos de cerámica, paredes beige, suelo de baldosas de cerámica, aseo y ducha, lavabo encastrado, encimera de granito, suelo gris, ducha con puerta con bisagras, encimeras multicolor, cuarto de baño y papel pintado
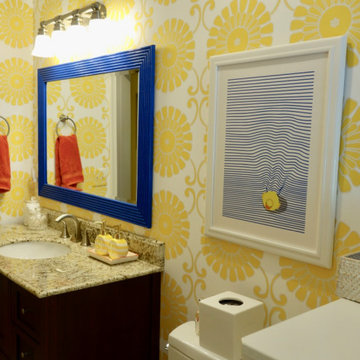
A sunny and bright bathroom.
Foto de cuarto de baño de pie y único clásico con armarios tipo mueble, puertas de armario de madera en tonos medios, paredes amarillas, suelo de baldosas de cerámica, lavabo bajoencimera, encimera de granito, suelo beige, encimeras multicolor, papel pintado, sanitario de una pieza, ducha esquinera, baldosas y/o azulejos beige, baldosas y/o azulejos de cerámica, aseo y ducha y ducha con puerta con bisagras
Foto de cuarto de baño de pie y único clásico con armarios tipo mueble, puertas de armario de madera en tonos medios, paredes amarillas, suelo de baldosas de cerámica, lavabo bajoencimera, encimera de granito, suelo beige, encimeras multicolor, papel pintado, sanitario de una pieza, ducha esquinera, baldosas y/o azulejos beige, baldosas y/o azulejos de cerámica, aseo y ducha y ducha con puerta con bisagras

Our client’s charming cottage was no longer meeting the needs of their family. We needed to give them more space but not lose the quaint characteristics that make this little historic home so unique. So we didn’t go up, and we didn’t go wide, instead we took this master suite addition straight out into the backyard and maintained 100% of the original historic façade.
Master Suite
This master suite is truly a private retreat. We were able to create a variety of zones in this suite to allow room for a good night’s sleep, reading by a roaring fire, or catching up on correspondence. The fireplace became the real focal point in this suite. Wrapped in herringbone whitewashed wood planks and accented with a dark stone hearth and wood mantle, we can’t take our eyes off this beauty. With its own private deck and access to the backyard, there is really no reason to ever leave this little sanctuary.
Master Bathroom
The master bathroom meets all the homeowner’s modern needs but has plenty of cozy accents that make it feel right at home in the rest of the space. A natural wood vanity with a mixture of brass and bronze metals gives us the right amount of warmth, and contrasts beautifully with the off-white floor tile and its vintage hex shape. Now the shower is where we had a little fun, we introduced the soft matte blue/green tile with satin brass accents, and solid quartz floor (do you see those veins?!). And the commode room is where we had a lot fun, the leopard print wallpaper gives us all lux vibes (rawr!) and pairs just perfectly with the hex floor tile and vintage door hardware.
Hall Bathroom
We wanted the hall bathroom to drip with vintage charm as well but opted to play with a simpler color palette in this space. We utilized black and white tile with fun patterns (like the little boarder on the floor) and kept this room feeling crisp and bright.

Charming bathroom with beautiful mosaic tile in the shower enclosed with a gorgeous glass shower door. Decorative farmhouse vanity with gorgeous gold light fixture above.
Meyer Design
Photos: Jody Kmetz

Ejemplo de cuarto de baño infantil, doble y flotante tropical grande sin sin inodoro con armarios con paneles lisos, puertas de armario de madera oscura, bañera exenta, sanitario de una pieza, baldosas y/o azulejos verdes, baldosas y/o azulejos de cerámica, paredes verdes, suelo de baldosas de porcelana, lavabo integrado, encimera de acrílico, suelo blanco, ducha abierta, encimeras blancas, banco de ducha y papel pintado

Luscious Bathroom in Storrington, West Sussex
A luscious green bathroom design is complemented by matt black accents and unique platform for a feature bath.
The Brief
The aim of this project was to transform a former bedroom into a contemporary family bathroom, complete with a walk-in shower and freestanding bath.
This Storrington client had some strong design ideas, favouring a green theme with contemporary additions to modernise the space.
Storage was also a key design element. To help minimise clutter and create space for decorative items an inventive solution was required.
Design Elements
The design utilises some key desirables from the client as well as some clever suggestions from our bathroom designer Martin.
The green theme has been deployed spectacularly, with metro tiles utilised as a strong accent within the shower area and multiple storage niches. All other walls make use of neutral matt white tiles at half height, with William Morris wallpaper used as a leafy and natural addition to the space.
A freestanding bath has been placed central to the window as a focal point. The bathing area is raised to create separation within the room, and three pendant lights fitted above help to create a relaxing ambience for bathing.
Special Inclusions
Storage was an important part of the design.
A wall hung storage unit has been chosen in a Fjord Green Gloss finish, which works well with green tiling and the wallpaper choice. Elsewhere plenty of storage niches feature within the room. These add storage for everyday essentials, decorative items, and conceal items the client may not want on display.
A sizeable walk-in shower was also required as part of the renovation, with designer Martin opting for a Crosswater enclosure in a matt black finish. The matt black finish teams well with other accents in the room like the Vado brassware and Eastbrook towel rail.
Project Highlight
The platformed bathing area is a great highlight of this family bathroom space.
It delivers upon the freestanding bath requirement of the brief, with soothing lighting additions that elevate the design. Wood-effect porcelain floor tiling adds an additional natural element to this renovation.
The End Result
The end result is a complete transformation from the former bedroom that utilised this space.
The client and our designer Martin have combined multiple great finishes and design ideas to create a dramatic and contemporary, yet functional, family bathroom space.
Discover how our expert designers can transform your own bathroom with a free design appointment and quotation. Arrange a free appointment in showroom or online.

Midcentury Modern inspired new build home. Color, texture, pattern, interesting roof lines, wood, light!
Diseño de cuarto de baño infantil, doble y a medida vintage de tamaño medio con armarios con paneles lisos, puertas de armario de madera en tonos medios, ducha empotrada, sanitario de una pieza, baldosas y/o azulejos blancos, baldosas y/o azulejos de cerámica, paredes blancas, suelo de baldosas de cerámica, lavabo bajoencimera, encimera de cuarcita, suelo blanco, ducha con puerta con bisagras, encimeras blancas y papel pintado
Diseño de cuarto de baño infantil, doble y a medida vintage de tamaño medio con armarios con paneles lisos, puertas de armario de madera en tonos medios, ducha empotrada, sanitario de una pieza, baldosas y/o azulejos blancos, baldosas y/o azulejos de cerámica, paredes blancas, suelo de baldosas de cerámica, lavabo bajoencimera, encimera de cuarcita, suelo blanco, ducha con puerta con bisagras, encimeras blancas y papel pintado
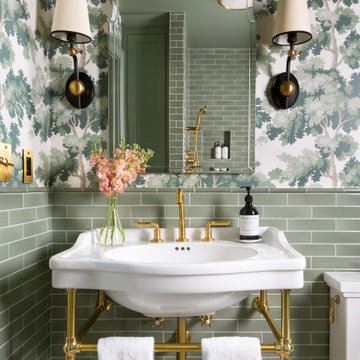
Spring has sprung and it looks like Rosemary tile. These guest bathroom remodels incorporated this fresh look with our 2x8 Tile in Rosemary.
DESIGN
Erin Kestenbaum
PHOTOS
Erin Kestenbaum
LOCATION
Norwalk, CT
TILE SHOWN
2x8 Tile in Rosemary
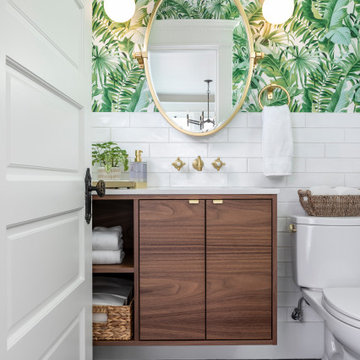
Tropical bathroom with palm leaf wallpaper, modern wood vanity, white subway tile and gold fixtures
Modelo de cuarto de baño único y flotante ecléctico pequeño con armarios con paneles lisos, puertas de armario de madera oscura, sanitario de dos piezas, baldosas y/o azulejos blancos, baldosas y/o azulejos de cerámica, paredes verdes, suelo de mármol, lavabo bajoencimera, encimera de cuarzo compacto, suelo negro, encimeras blancas y papel pintado
Modelo de cuarto de baño único y flotante ecléctico pequeño con armarios con paneles lisos, puertas de armario de madera oscura, sanitario de dos piezas, baldosas y/o azulejos blancos, baldosas y/o azulejos de cerámica, paredes verdes, suelo de mármol, lavabo bajoencimera, encimera de cuarzo compacto, suelo negro, encimeras blancas y papel pintado
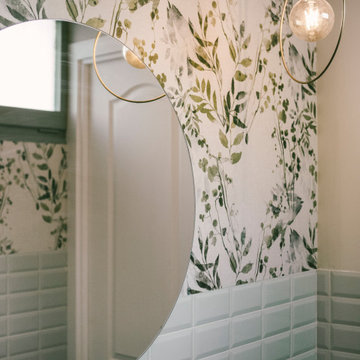
Para lograr la transformación de un antiguo bar de tapas a un restaurante indio-vegano moderno, pensamos en un concepto que crea una atmósfera fresca, ligera y contemporanea – combinando diseños tradicionales orientales con un estilo mas actual.
El branding y el proyecto gráfico también forman gran parte del diseño integral del restaurante Spice Garden en Sitges.

Our client’s charming cottage was no longer meeting the needs of their family. We needed to give them more space but not lose the quaint characteristics that make this little historic home so unique. So we didn’t go up, and we didn’t go wide, instead we took this master suite addition straight out into the backyard and maintained 100% of the original historic façade.
Master Suite
This master suite is truly a private retreat. We were able to create a variety of zones in this suite to allow room for a good night’s sleep, reading by a roaring fire, or catching up on correspondence. The fireplace became the real focal point in this suite. Wrapped in herringbone whitewashed wood planks and accented with a dark stone hearth and wood mantle, we can’t take our eyes off this beauty. With its own private deck and access to the backyard, there is really no reason to ever leave this little sanctuary.
Master Bathroom
The master bathroom meets all the homeowner’s modern needs but has plenty of cozy accents that make it feel right at home in the rest of the space. A natural wood vanity with a mixture of brass and bronze metals gives us the right amount of warmth, and contrasts beautifully with the off-white floor tile and its vintage hex shape. Now the shower is where we had a little fun, we introduced the soft matte blue/green tile with satin brass accents, and solid quartz floor (do you see those veins?!). And the commode room is where we had a lot fun, the leopard print wallpaper gives us all lux vibes (rawr!) and pairs just perfectly with the hex floor tile and vintage door hardware.
Hall Bathroom
We wanted the hall bathroom to drip with vintage charm as well but opted to play with a simpler color palette in this space. We utilized black and white tile with fun patterns (like the little boarder on the floor) and kept this room feeling crisp and bright.

Boys bathroom with painted cabinetry and white painted wainscoting. Fish motifs in the shower curtain, wallcovering, hardware and shower tile.
Imagen de cuarto de baño infantil, único y a medida clásico de tamaño medio con armarios con paneles lisos, puertas de armario azules, bañera empotrada, combinación de ducha y bañera, sanitario de una pieza, baldosas y/o azulejos blancos, baldosas y/o azulejos de cerámica, paredes multicolor, suelo de baldosas de porcelana, lavabo bajoencimera, encimera de cuarzo compacto, suelo marrón, ducha con cortina, encimeras blancas, cuarto de baño y papel pintado
Imagen de cuarto de baño infantil, único y a medida clásico de tamaño medio con armarios con paneles lisos, puertas de armario azules, bañera empotrada, combinación de ducha y bañera, sanitario de una pieza, baldosas y/o azulejos blancos, baldosas y/o azulejos de cerámica, paredes multicolor, suelo de baldosas de porcelana, lavabo bajoencimera, encimera de cuarzo compacto, suelo marrón, ducha con cortina, encimeras blancas, cuarto de baño y papel pintado

This bathroom, was the result of removing a center wall, two closets, two bathrooms, and reconfiguring part of a guest bedroom space to accommodate, a new powder room, a home office, one larger closet, and one very nice sized bathroom with a skylight and a wet room. The skylight adds so much ambiance and light to a windowless room. I love the way it illuminates this space, even at night the moonlight flows in.... I placed these fun little pendants in a dancing pose for a bit of whimsy and to echo the playfulness of the sink. We went with a herringbone tile on the walls and a modern leaf mosaic on the floor.
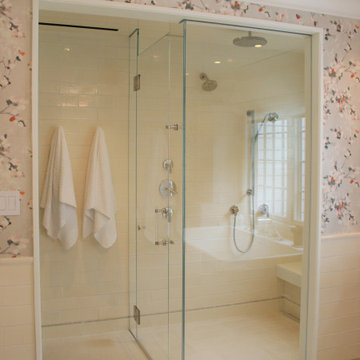
Master Bathroom Shower Area
Ejemplo de cuarto de baño principal, doble y a medida tradicional renovado grande con armarios tipo mueble, puertas de armario de madera clara, bañera exenta, baldosas y/o azulejos de cerámica, paredes multicolor, suelo de baldosas de porcelana, lavabo bajoencimera, encimera de vidrio, ducha abierta, encimeras blancas, cuarto de baño, papel pintado, ducha a ras de suelo, sanitario de una pieza, baldosas y/o azulejos beige y suelo beige
Ejemplo de cuarto de baño principal, doble y a medida tradicional renovado grande con armarios tipo mueble, puertas de armario de madera clara, bañera exenta, baldosas y/o azulejos de cerámica, paredes multicolor, suelo de baldosas de porcelana, lavabo bajoencimera, encimera de vidrio, ducha abierta, encimeras blancas, cuarto de baño, papel pintado, ducha a ras de suelo, sanitario de una pieza, baldosas y/o azulejos beige y suelo beige
1.565 ideas para cuartos de baño con baldosas y/o azulejos de cerámica y papel pintado
1