12.473 ideas para cuartos de baño con baldosas y/o azulejos de cerámica y lavabo integrado
Filtrar por
Presupuesto
Ordenar por:Popular hoy
101 - 120 de 12.473 fotos
Artículo 1 de 3

This bathroom needed a quick, budget friendly update. The IKEA Vanity was a "hack" where we painted it out and created cool pulls. The floor, shower niche and pendant lighting really make this space pop.
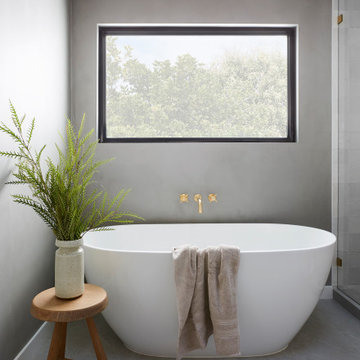
Master Bathroom with a gray monochromatic look with accents of porcelain tile and floating wood vanity and brass hardware. Also featuring modern lighting, jack and jill sinks, textured wall finish, and freestanding tub.
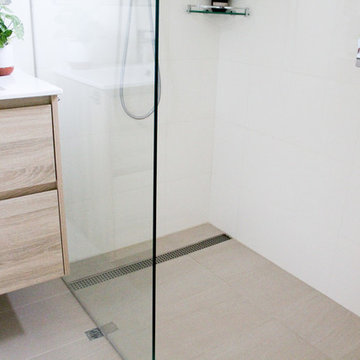
Wood Grain Vanity, Walk In Shower, Wet Room Set Up, Vanity Next To Screen, Strip Drain, Wall Hung Vanity, Small Bathroom Renovation, Small Bathroom Ideas, On the Ball Bathrooms, Bathroom Renovations Fremantle

What was once a very outdated single pedestal master bathroom is now a totally reconfigured master bathroom with a full wet room, custom floating His and Her's vanities with integrated cement countertops. I choose the textured tiles on the surrounding wall to give an impression of running water.
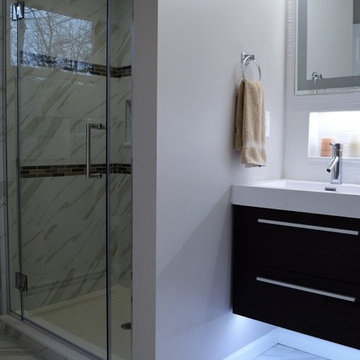
Ejemplo de cuarto de baño principal clásico renovado de tamaño medio con armarios con paneles lisos, puertas de armario marrones, ducha empotrada, sanitario de dos piezas, baldosas y/o azulejos grises, baldosas y/o azulejos de cerámica, paredes grises, suelo de baldosas de porcelana, lavabo integrado, encimera de acrílico, suelo gris y ducha con puerta con bisagras
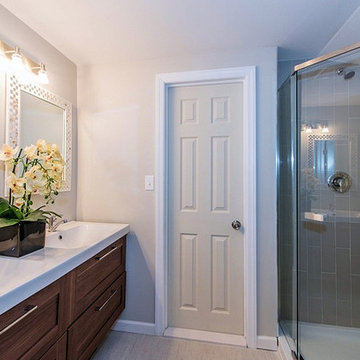
Realtor client looking to take an old mistreated home renovate and flip. The house was in total disrepair and needed a lot of tlc! We opened up some walls to create a roomy feel and stripped it down to the studs to create a homey living situation for a great starter home!
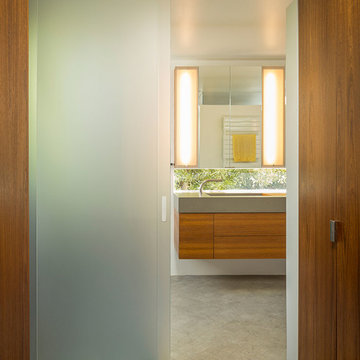
Treetop master bathroom remodel.
Architect: building Lab / Photography: Scott Hargis
Imagen de cuarto de baño principal actual pequeño con lavabo integrado, armarios con paneles lisos, puertas de armario de madera oscura, encimera de cemento, baldosas y/o azulejos grises, baldosas y/o azulejos de cerámica, paredes blancas y suelo de madera en tonos medios
Imagen de cuarto de baño principal actual pequeño con lavabo integrado, armarios con paneles lisos, puertas de armario de madera oscura, encimera de cemento, baldosas y/o azulejos grises, baldosas y/o azulejos de cerámica, paredes blancas y suelo de madera en tonos medios

This small 3/4 bath was added in the space of a large entry way of this ranch house, with the bath door immediately off the master bedroom. At only 39sf, the 3'x8' space houses the toilet and sink on opposite walls, with a 3'x4' alcove shower adjacent to the sink. The key to making a small space feel large is avoiding clutter, and increasing the feeling of height - so a floating vanity cabinet was selected, with a built-in medicine cabinet above. A wall-mounted storage cabinet was added over the toilet, with hooks for towels. The shower curtain at the shower is changed with the whims and design style of the homeowner, and allows for easy cleaning with a simple toss in the washing machine.

Breathtaking views of Camelback Mountain and the desert sky highlight the master bath at dusk. Designed with relaxation in mind the minimalist space includes a large soaking tub, a two-person shower, limestone floors, and a quartz countertop from Galleria of Stone.
Project Details // Now and Zen
Renovation, Paradise Valley, Arizona
Architecture: Drewett Works
Builder: Brimley Development
Interior Designer: Ownby Design
Photographer: Dino Tonn
Millwork: Rysso Peters
Limestone (Demitasse) flooring and walls: Solstice Stone
Windows (Arcadia): Elevation Window & Door
Faux plants: Botanical Elegance
https://www.drewettworks.com/now-and-zen/

Designed-build by Kitchen Inspiration
Mid-Century Bathroom
With Chevron pattern tile
Ejemplo de cuarto de baño único y de pie vintage pequeño con armarios con paneles empotrados, puertas de armario blancas, ducha empotrada, sanitario de una pieza, baldosas y/o azulejos blancos, baldosas y/o azulejos de cerámica, paredes blancas, suelo de baldosas de porcelana, aseo y ducha, lavabo integrado, encimera de acrílico, suelo gris, ducha con puerta con bisagras y encimeras blancas
Ejemplo de cuarto de baño único y de pie vintage pequeño con armarios con paneles empotrados, puertas de armario blancas, ducha empotrada, sanitario de una pieza, baldosas y/o azulejos blancos, baldosas y/o azulejos de cerámica, paredes blancas, suelo de baldosas de porcelana, aseo y ducha, lavabo integrado, encimera de acrílico, suelo gris, ducha con puerta con bisagras y encimeras blancas

Foto de cuarto de baño principal, doble y a medida marinero grande sin sin inodoro con armarios con paneles empotrados, puertas de armario blancas, baldosas y/o azulejos grises, baldosas y/o azulejos de cerámica, paredes blancas, lavabo integrado, encimera de mármol, suelo beige, ducha con puerta con bisagras, encimeras blancas, machihembrado y machihembrado

Imagen de cuarto de baño principal, doble y a medida minimalista de tamaño medio con armarios tipo mueble, puertas de armario de madera en tonos medios, bañera exenta, ducha empotrada, sanitario de una pieza, baldosas y/o azulejos grises, baldosas y/o azulejos de cerámica, paredes grises, suelo de baldosas de cerámica, lavabo integrado, encimera de piedra caliza, suelo gris, ducha con puerta con bisagras, encimeras grises y hornacina

BAGNO COMPLETAMENTE RISTRUTTURATO CON PAVIMENTO IN PVC EFFETTO LEGNO E CEMENTINE IN GRES PORCELLANATO. SANITARI SOSPESI BIANCHI, PIATTO DOCCIA IN RESINA DA 160X80 CM E BOX DOCCIA SCORREVOLE

Das Wellnessbad wird als Bad en Suite über den Schlafbereich der Dachgeschossebene durch eine doppelflügelige Schiebetür betreten. Die geschickte Anordnung des Doppelwaschtischs mit der dahinter liegenden Großraumdusche, der Panoramasauna mit Ganzglaswänden sowie der optisch freistehenden Badewanne nutzen den Raum mit Dachschräge optimal aus, so dass ein großzügiger Raumeindruck entsteht, dabei bleibt sogar Fläche für einen zukünftigen Schminkplatz übrig. Die warmtonigen Wandfarben stehen im harmonischen Dialog mit den Hölzern der Sauna und der Schrankeinbauten sowie mit den dunklen, großformatigen Fliesen.
Die Sauna wurde maßgenau unter der Dachschräge des Wellnessbades eingebaut. Zum Raum hin nur durch Glasflächen abgeteilt, wird sie nicht als störender Kasten im Raum wahrgenommen, sondern bildet mit diesem eine Einheit. Dieser Eindruck wird dadurch verstärkt, dass die untere Sitzbank auf der Schmalseite der Sauna in gleicher Höhe und Tiefe scheinbar durch das Glas hindurch in das anschließende Lowboard übergeht, in das die Badewanne partiell freistehend eingeschoben ist. Die großformatigen Bodenfliesen des Bades wurden zum selben Zweck in der Sauna weitergeführt. Die Glaswände stehen haargenau im Verlauf der Fliesenfugen.

Imagen de cuarto de baño principal moderno pequeño sin sin inodoro con armarios con paneles lisos, puertas de armario de madera clara, bañera exenta, sanitario de una pieza, baldosas y/o azulejos beige, baldosas y/o azulejos de cerámica, paredes beige, suelo de piedra caliza, lavabo integrado, encimera de cemento, suelo gris, ducha abierta y encimeras grises
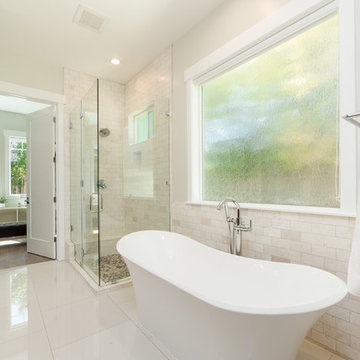
Ejemplo de cuarto de baño principal contemporáneo de tamaño medio con armarios con paneles lisos, puertas de armario marrones, bañera exenta, ducha empotrada, sanitario de una pieza, baldosas y/o azulejos blancos, baldosas y/o azulejos de cerámica, paredes blancas, suelo de baldosas de cerámica, lavabo integrado, encimera de granito, suelo blanco, ducha con puerta con bisagras y encimeras azules
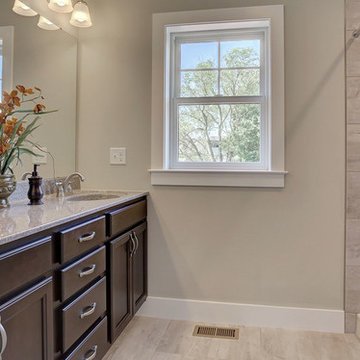
This 2-story home boasts an attractive exterior with welcoming front porch complete with decorative posts. The 2-car garage opens to a mudroom entry with built-in lockers. The open floor plan includes 9’ceilings on the first floor and a convenient flex space room to the front of the home. Hardwood flooring in the foyer extends to the powder room, mudroom, kitchen, and breakfast area. The kitchen is well-appointed with cabinetry featuring decorative crown molding, Cambria countertops with tile backsplash, a pantry, and stainless steel appliances. The kitchen opens to the breakfast area and family room with gas fireplace featuring stone surround and stylish shiplap detail above the mantle. The 2nd floor includes 4 bedrooms, 2 full bathrooms, and a laundry room. The spacious owner’s suite features an expansive closet and a private bathroom with tile shower and double bowl vanity.

This small 3/4 bath was added in the space of a large entry way of this ranch house, with the bath door immediately off the master bedroom. At only 39sf, the 3'x8' space houses the toilet and sink on opposite walls, with a 3'x4' alcove shower adjacent to the sink. The key to making a small space feel large is avoiding clutter, and increasing the feeling of height - so a floating vanity cabinet was selected, with a built-in medicine cabinet above. A wall-mounted storage cabinet was added over the toilet, with hooks for towels. The shower curtain at the shower is changed with the whims and design style of the homeowner, and allows for easy cleaning with a simple toss in the washing machine.
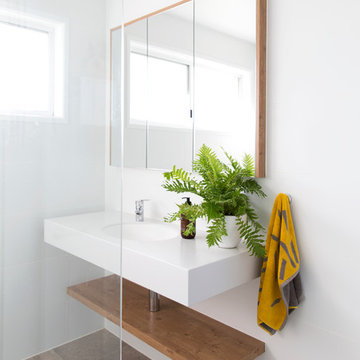
Guest Bathroom, Interior Design by Donna Guyler Design
Diseño de cuarto de baño escandinavo pequeño con armarios con paneles lisos, puertas de armario blancas, bañera esquinera, ducha esquinera, sanitario de una pieza, baldosas y/o azulejos blancos, baldosas y/o azulejos de cerámica, lavabo integrado y encimera de cuarzo compacto
Diseño de cuarto de baño escandinavo pequeño con armarios con paneles lisos, puertas de armario blancas, bañera esquinera, ducha esquinera, sanitario de una pieza, baldosas y/o azulejos blancos, baldosas y/o azulejos de cerámica, lavabo integrado y encimera de cuarzo compacto
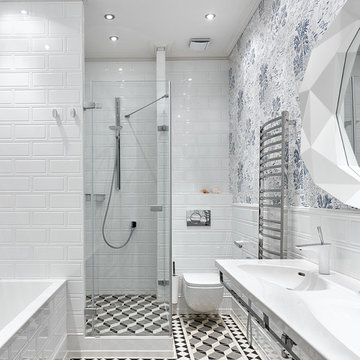
Сергей Ананьев
Ejemplo de cuarto de baño principal tradicional renovado de tamaño medio con ducha empotrada, sanitario de pared, baldosas y/o azulejos blancos, baldosas y/o azulejos de cerámica, paredes blancas, lavabo integrado, bañera encastrada y suelo de baldosas de cerámica
Ejemplo de cuarto de baño principal tradicional renovado de tamaño medio con ducha empotrada, sanitario de pared, baldosas y/o azulejos blancos, baldosas y/o azulejos de cerámica, paredes blancas, lavabo integrado, bañera encastrada y suelo de baldosas de cerámica
12.473 ideas para cuartos de baño con baldosas y/o azulejos de cerámica y lavabo integrado
6