5.339 ideas para cuartos de baño con baldosas y/o azulejos de cerámica y encimeras beige
Filtrar por
Presupuesto
Ordenar por:Popular hoy
41 - 60 de 5339 fotos
Artículo 1 de 3

The master bath design created for this Yardley, PA home is a dream come true. Every detail of this design combines to create a space that is highly function and stylish, while also feeling like a relaxing retreat from daily life. The combination of a Victoria + Albert freestanding tub with the Isenberg waterfall tub filler faucet is sure to be a favorite spot for a soothing stress reliever. If you prefer to relax in the shower, the large, walk-in shower has everything you need. The frameless glass door leads into a large, corner shower complete with MSI hexagonal mosaic shower floor, recessed storage niche, and corner shelf. The highlight of this shower is the Toto Connelly shower plumbing including body sprays, rainfall and handheld showerheads, and a thermostatic shower. The Toto Drake II toilet sits in a separate toilet compartment with a frosted glass pocket door. The DuraSupreme vanity with Avery panel door in caraway on cherry with a charcoal glaze has ample storage. It is complemented by Top Knobs hardware, a Silestone Ocean Jasper eased edge countertop, and two sinks with two-handled faucets. Above the vanity are Dainolite pendant lights, plus a Robern lift-up medicine cabinet with lights, a defogger, and a magnifying mirror. This amazing bath design is sure to be the highlight of this Yardley, PA home.

Modelo de cuarto de baño moderno de tamaño medio con armarios con paneles lisos, puertas de armario de madera clara, bañera empotrada, combinación de ducha y bañera, sanitario de dos piezas, baldosas y/o azulejos beige, baldosas y/o azulejos de cerámica, paredes verdes, suelo de baldosas de porcelana, lavabo encastrado, encimera de granito, suelo gris, ducha con puerta corredera y encimeras beige

The adorable hall bath is used by the family's 5 boys.
Foto de cuarto de baño infantil, único, de pie, beige y beige y blanco clásico renovado pequeño con armarios con paneles con relieve, puertas de armario blancas, bañera empotrada, combinación de ducha y bañera, sanitario de dos piezas, baldosas y/o azulejos beige, baldosas y/o azulejos de cerámica, paredes verdes, suelo de baldosas de cerámica, lavabo integrado, encimera de acrílico, suelo beige, ducha con cortina, encimeras beige, espejo con luz, papel pintado y papel pintado
Foto de cuarto de baño infantil, único, de pie, beige y beige y blanco clásico renovado pequeño con armarios con paneles con relieve, puertas de armario blancas, bañera empotrada, combinación de ducha y bañera, sanitario de dos piezas, baldosas y/o azulejos beige, baldosas y/o azulejos de cerámica, paredes verdes, suelo de baldosas de cerámica, lavabo integrado, encimera de acrílico, suelo beige, ducha con cortina, encimeras beige, espejo con luz, papel pintado y papel pintado
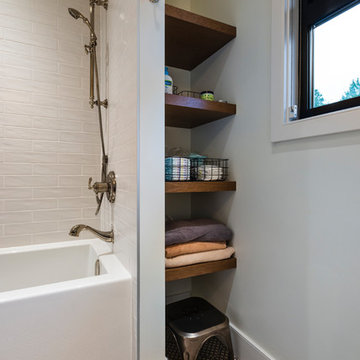
photo: Paul Grdina Photography
Imagen de cuarto de baño rústico de tamaño medio con armarios con paneles lisos, puertas de armario de madera oscura, bañera empotrada, combinación de ducha y bañera, sanitario de dos piezas, baldosas y/o azulejos beige, baldosas y/o azulejos de cerámica, paredes blancas, suelo de baldosas de porcelana, aseo y ducha, lavabo bajoencimera, encimera de cuarzo compacto, suelo gris, ducha con cortina y encimeras beige
Imagen de cuarto de baño rústico de tamaño medio con armarios con paneles lisos, puertas de armario de madera oscura, bañera empotrada, combinación de ducha y bañera, sanitario de dos piezas, baldosas y/o azulejos beige, baldosas y/o azulejos de cerámica, paredes blancas, suelo de baldosas de porcelana, aseo y ducha, lavabo bajoencimera, encimera de cuarzo compacto, suelo gris, ducha con cortina y encimeras beige

Newmark Homes is attuned to market trends and changing consumer demands. Newmark offers customers award-winning design and construction in homes that incorporate a nationally recognized energy efficiency program and state-of-the-art technology. View all our homes and floorplans www.newmarkhomes.com and experience the NEW mark of Excellence. Photos Credit: Premier Photography
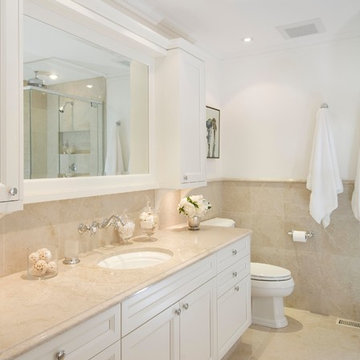
A neutral colour palate sets a calm and relaxing atmosphere for this ensuite bath. Working with an existing footprint the layout was reconfigured for maximum result. The vanity is the focal point with its unique wall cabinets and mirror configuration. These provide toiletry storage without compromising counter space. The traditional wall mount faucet matches the tub faucet in its character. Undermount tub and sink, marble shower seat and niche, and continuous marble trim all demonstrate exact attention to detail.

Start and Finish Your Day in Serenity ✨
In the hustle of city life, our homes are our sanctuaries. Particularly, the shower room - where we both begin and unwind at the end of our day. Imagine stepping into a space bathed in soft, soothing light, embracing the calmness and preparing you for the day ahead, and later, helping you relax and let go of the day’s stress.
In Maida Vale, where architecture and design intertwine with the rhythm of London, the key to a perfect shower room transcends beyond just aesthetics. It’s about harnessing the power of natural light to create a space that not only revitalizes your body but also your soul.
But what about our ever-present need for space? The answer lies in maximizing storage, utilizing every nook - both deep and shallow - ensuring that everything you need is at your fingertips, yet out of sight, maintaining a clutter-free haven.
Let’s embrace the beauty of design, the tranquillity of soothing light, and the genius of clever storage in our Maida Vale homes. Because every day deserves a serene beginning and a peaceful end.
#MaidaVale #LondonLiving #SerenityAtHome #ShowerRoomSanctuary #DesignInspiration #NaturalLight #SmartStorage #HomeDesign #UrbanOasis #LondonHomes

Salle de bain rénovée dans des teintes douces : murs peints en rose, faïence blanc brillant type zellige et terrazzo coloré au sol.
Meuble vasque sur mesure en bois et vasque à poser.
Détails noirs.

A walnut freestanding vanity unit with terrazzo top. Brass taps and pink kit-kat tiles. Bathroom rated wall lights and a large round brass framed mirror.

apaiser Reflections Bath and Basins in the main bathroom at Sikata House, The Vela Properties in Byron Bay, Australia. Designed by The Designory | Photography by The Quarter Acre
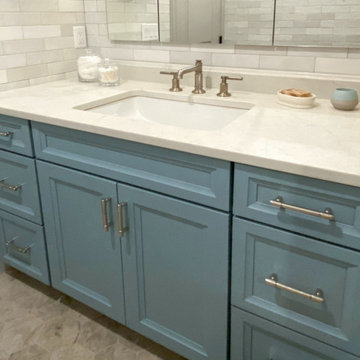
Bathroom remodel with decorative shaker style, flat panel maple vanity cabinet, painted with custom color, Benjamin Moore Ocean City Blue, and polished nickel cabinet hardware. Quartz countertop - MSI Monaco, floor to ceiling ceramic wall tile, custom shower with frameless glass panels and hinged doors, limestone hexagon floor tile, heated floors, Brizo brushed nickel plumbing fixtures, and a Toto toilet.
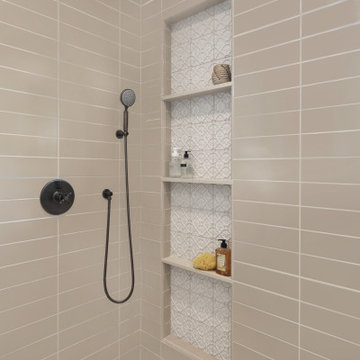
New open plan.
Foto de cuarto de baño principal y doble clásico renovado grande con armarios con paneles lisos, puertas de armario de madera oscura, bañera exenta, ducha a ras de suelo, baldosas y/o azulejos de cerámica, suelo de baldosas de porcelana, lavabo bajoencimera, encimera de cuarzo compacto, suelo beige, ducha abierta, encimeras beige y hornacina
Foto de cuarto de baño principal y doble clásico renovado grande con armarios con paneles lisos, puertas de armario de madera oscura, bañera exenta, ducha a ras de suelo, baldosas y/o azulejos de cerámica, suelo de baldosas de porcelana, lavabo bajoencimera, encimera de cuarzo compacto, suelo beige, ducha abierta, encimeras beige y hornacina

Hexagon Bathroom, Small Bathrooms Perth, Small Bathroom Renovations Perth, Bathroom Renovations Perth WA, Open Shower, Small Ensuite Ideas, Toilet In Shower, Shower and Toilet Area, Small Bathroom Ideas, Subway and Hexagon Tiles, Wood Vanity Benchtop, Rimless Toilet, Black Vanity Basin

This tiny home has utilized space-saving design and put the bathroom vanity in the corner of the bathroom. Natural light in addition to track lighting makes this vanity perfect for getting ready in the morning. Triangle corner shelves give an added space for personal items to keep from cluttering the wood counter. This contemporary, costal Tiny Home features a bathroom with a shower built out over the tongue of the trailer it sits on saving space and creating space in the bathroom. This shower has it's own clear roofing giving the shower a skylight. This allows tons of light to shine in on the beautiful blue tiles that shape this corner shower. Stainless steel planters hold ferns giving the shower an outdoor feel. With sunlight, plants, and a rain shower head above the shower, it is just like an outdoor shower only with more convenience and privacy. The curved glass shower door gives the whole tiny home bathroom a bigger feel while letting light shine through to the rest of the bathroom. The blue tile shower has niches; built-in shower shelves to save space making your shower experience even better. The bathroom door is a pocket door, saving space in both the bathroom and kitchen to the other side. The frosted glass pocket door also allows light to shine through.
This Tiny Home has a unique shower structure that points out over the tongue of the tiny house trailer. This provides much more room to the entire bathroom and centers the beautiful shower so that it is what you see looking through the bathroom door. The gorgeous blue tile is hit with natural sunlight from above allowed in to nurture the ferns by way of clear roofing. Yes, there is a skylight in the shower and plants making this shower conveniently located in your bathroom feel like an outdoor shower. It has a large rounded sliding glass door that lets the space feel open and well lit. There is even a frosted sliding pocket door that also lets light pass back and forth. There are built-in shelves to conserve space making the shower, bathroom, and thus the tiny house, feel larger, open and airy.
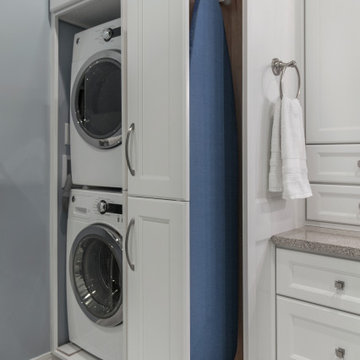
The homeowners wanted a lot in this medium-sized bathroom. They requested a stacking washer and dryer, a place for the ironing board, as much storage as possible along with the mandatory toilet, shower and double vanity. A custom unit spans the whole wall, incorporating the washer and dryer unit in with the vanity. The washer and dryer can be hidden when not in use. The pocket doors can be opened and slid back within the unit when in use, so that the doors are out of the way and also allowing for the needed ventilation when the washer and dryer are in use. Pull-out storage beside the washer and dryer holds laundry supplies as well as an ironing board and iron.
Quartz countertops and marble floors add to the luxurious look of this space.

This Altadena home is the perfect example of modern farmhouse flair. The powder room flaunts an elegant mirror over a strapping vanity; the butcher block in the kitchen lends warmth and texture; the living room is replete with stunning details like the candle style chandelier, the plaid area rug, and the coral accents; and the master bathroom’s floor is a gorgeous floor tile.
Project designed by Courtney Thomas Design in La Cañada. Serving Pasadena, Glendale, Monrovia, San Marino, Sierra Madre, South Pasadena, and Altadena.
For more about Courtney Thomas Design, click here: https://www.courtneythomasdesign.com/
To learn more about this project, click here:
https://www.courtneythomasdesign.com/portfolio/new-construction-altadena-rustic-modern/
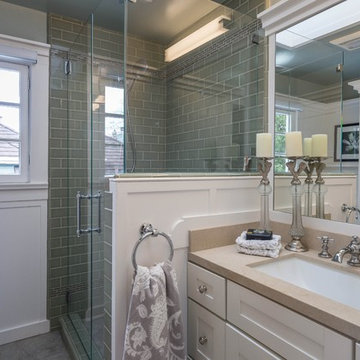
Diseño de cuarto de baño tradicional pequeño con armarios estilo shaker, puertas de armario blancas, ducha empotrada, baldosas y/o azulejos verdes, baldosas y/o azulejos de cerámica, paredes multicolor, aseo y ducha, lavabo bajoencimera, encimera de acrílico, ducha con puerta con bisagras y encimeras beige

Галкина Ольга
Imagen de cuarto de baño principal escandinavo pequeño con armarios con puertas mallorquinas, combinación de ducha y bañera, baldosas y/o azulejos de cerámica, paredes beige, suelo de baldosas de cerámica, encimera de laminado, encimeras beige, puertas de armario de madera clara, bañera encastrada, baldosas y/o azulejos beige, lavabo encastrado, suelo beige y espejo con luz
Imagen de cuarto de baño principal escandinavo pequeño con armarios con puertas mallorquinas, combinación de ducha y bañera, baldosas y/o azulejos de cerámica, paredes beige, suelo de baldosas de cerámica, encimera de laminado, encimeras beige, puertas de armario de madera clara, bañera encastrada, baldosas y/o azulejos beige, lavabo encastrado, suelo beige y espejo con luz

What was once a very outdated single pedestal master bathroom is now a totally reconfigured master bathroom with a full wet room, custom floating His and Her's vanities with integrated cement countertops. I choose the textured tiles on the surrounding wall to give an impression of running water.
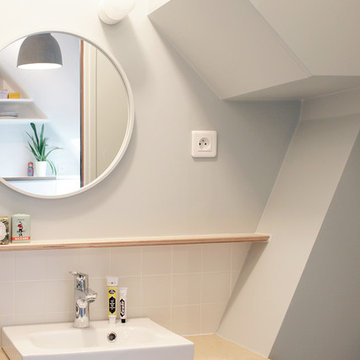
Bertrand Fompeyrine
Diseño de cuarto de baño contemporáneo pequeño con puertas de armario de madera clara, ducha abierta, baldosas y/o azulejos blancos, aseo y ducha, lavabo encastrado, encimera de madera, baldosas y/o azulejos de cerámica, paredes grises y encimeras beige
Diseño de cuarto de baño contemporáneo pequeño con puertas de armario de madera clara, ducha abierta, baldosas y/o azulejos blancos, aseo y ducha, lavabo encastrado, encimera de madera, baldosas y/o azulejos de cerámica, paredes grises y encimeras beige
5.339 ideas para cuartos de baño con baldosas y/o azulejos de cerámica y encimeras beige
3