Cuartos de baño
Filtrar por
Presupuesto
Ordenar por:Popular hoy
141 - 160 de 1053 fotos
Artículo 1 de 3
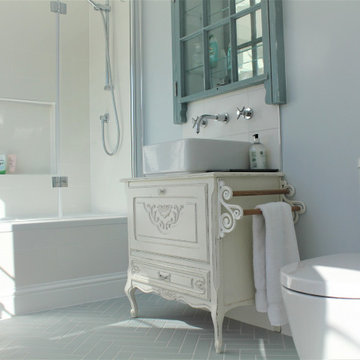
Part of a larger re modelling project, this en-suite bathroom was one of two new bathrooms and bedroom we created in a large un used games room area. After we completed the main construction phase this room was fitted with a Bette steel enamelled bath and shower. a recessed wall unit was formed using a reclaimed window sash, the vanity is a reclaimed and re tasked unit. Tiles are from Fired Earth
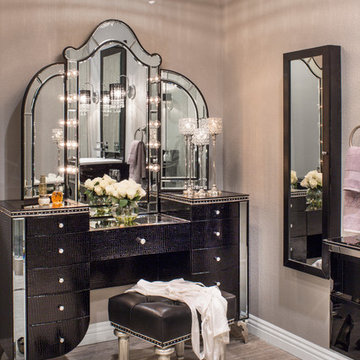
A newly designed Master Bathroom reflecting the feeling of Hollywood swank, shines with large scale 12 x 24 tile and glass inserts, reflecting the over 300 individual crystals in the chandelier, Kim will enjoy the elegant make up vanity while dressing for an out-on-the-town evening.
Hollywood lights and sparkling hardware are the feature of this leather covered make-up vanity, We found this small tufted bench for our Hollywood Glam Gal to sit while adding finishing touches to her make up, hair and a spritz of fragrance A smart jewelry case with a front, long mirror, made for a perfect close-by, wall mounted, easily accessible piece.
Photography by Grey Crawford
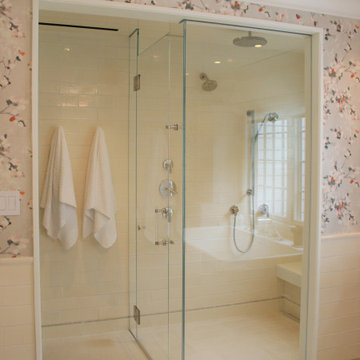
Master Bathroom Shower Area
Ejemplo de cuarto de baño principal, doble y a medida tradicional renovado grande con armarios tipo mueble, puertas de armario de madera clara, bañera exenta, baldosas y/o azulejos de cerámica, paredes multicolor, suelo de baldosas de porcelana, lavabo bajoencimera, encimera de vidrio, ducha abierta, encimeras blancas, cuarto de baño, papel pintado, ducha a ras de suelo, sanitario de una pieza, baldosas y/o azulejos beige y suelo beige
Ejemplo de cuarto de baño principal, doble y a medida tradicional renovado grande con armarios tipo mueble, puertas de armario de madera clara, bañera exenta, baldosas y/o azulejos de cerámica, paredes multicolor, suelo de baldosas de porcelana, lavabo bajoencimera, encimera de vidrio, ducha abierta, encimeras blancas, cuarto de baño, papel pintado, ducha a ras de suelo, sanitario de una pieza, baldosas y/o azulejos beige y suelo beige
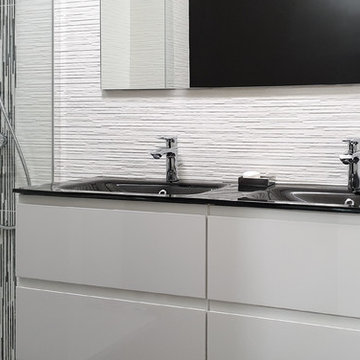
Ejemplo de cuarto de baño principal contemporáneo de tamaño medio con puertas de armario blancas, ducha a ras de suelo, sanitario de pared, baldosas y/o azulejos blancos, baldosas y/o azulejos de cerámica, paredes blancas, suelo de baldosas de cerámica, lavabo tipo consola, encimera de vidrio, suelo negro, ducha abierta y encimeras grises
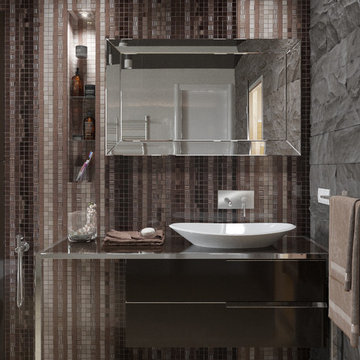
3d-rendering & interior design
Imagen de cuarto de baño principal contemporáneo de tamaño medio sin sin inodoro con puertas de armario marrones, jacuzzi, sanitario de una pieza, baldosas y/o azulejos beige, baldosas y/o azulejos de cerámica, paredes beige, suelo de baldosas de cerámica, lavabo bajoencimera, encimera de vidrio, suelo beige, ducha con puerta con bisagras y encimeras marrones
Imagen de cuarto de baño principal contemporáneo de tamaño medio sin sin inodoro con puertas de armario marrones, jacuzzi, sanitario de una pieza, baldosas y/o azulejos beige, baldosas y/o azulejos de cerámica, paredes beige, suelo de baldosas de cerámica, lavabo bajoencimera, encimera de vidrio, suelo beige, ducha con puerta con bisagras y encimeras marrones
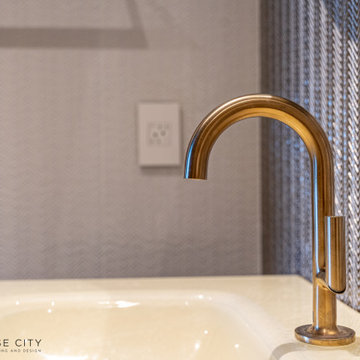
Elegant guest bathroom with gold and white tiles. Luxurious design and unmatched craftsmanship by Paradise City inc
Ejemplo de cuarto de baño único y flotante retro pequeño con armarios con paneles lisos, puertas de armario beige, bañera empotrada, combinación de ducha y bañera, sanitario de pared, baldosas y/o azulejos blancos, baldosas y/o azulejos de cerámica, paredes blancas, suelo de baldosas de porcelana, aseo y ducha, lavabo integrado, encimera de vidrio, suelo blanco, ducha con cortina, encimeras beige, cuarto de baño y casetón
Ejemplo de cuarto de baño único y flotante retro pequeño con armarios con paneles lisos, puertas de armario beige, bañera empotrada, combinación de ducha y bañera, sanitario de pared, baldosas y/o azulejos blancos, baldosas y/o azulejos de cerámica, paredes blancas, suelo de baldosas de porcelana, aseo y ducha, lavabo integrado, encimera de vidrio, suelo blanco, ducha con cortina, encimeras beige, cuarto de baño y casetón
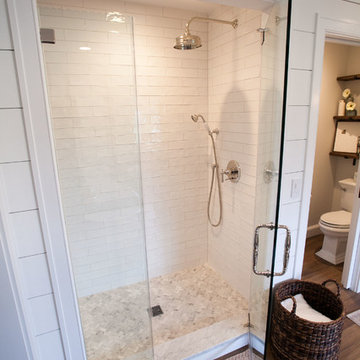
A former client came to us to renovate her cramped master bathroom into a serene, spa-like setting. Armed with an inspiration photo from a magazine, we set out and commissioned a local, custom furniture maker to produce the cabinetry. The hand-distressed reclaimed wormy chestnut vanities and linen closet bring warmth to the space while the painted shiplap and white glass countertops brighten it up. Handmade subway tiles welcome you into the bright shower and wood-look porcelain tile offers a practical flooring solution that still softens the space. It’s not hard to imagine yourself soaking in the deep freestanding tub letting your troubles melt away.
Matt Villano Photography
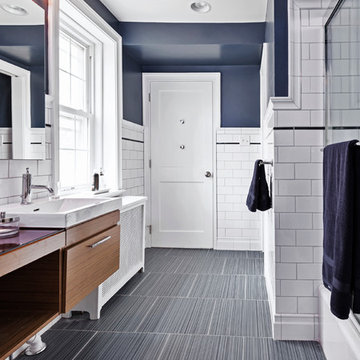
Linda McManus Images
Ejemplo de cuarto de baño clásico renovado de tamaño medio con lavabo suspendido, armarios con paneles lisos, puertas de armario de madera oscura, encimera de vidrio, bañera empotrada, combinación de ducha y bañera, sanitario de una pieza, baldosas y/o azulejos blancos, baldosas y/o azulejos de cerámica, paredes azules y suelo de baldosas de porcelana
Ejemplo de cuarto de baño clásico renovado de tamaño medio con lavabo suspendido, armarios con paneles lisos, puertas de armario de madera oscura, encimera de vidrio, bañera empotrada, combinación de ducha y bañera, sanitario de una pieza, baldosas y/o azulejos blancos, baldosas y/o azulejos de cerámica, paredes azules y suelo de baldosas de porcelana
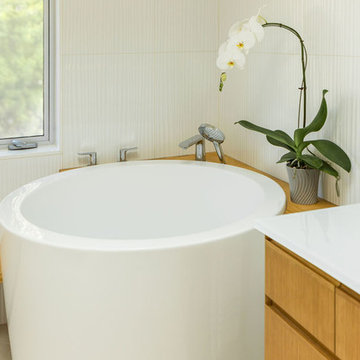
In Palo Alto, a goal of grey water landscaping triggered a bathroom remodel. And with that, a vision of a serene bathing experience, with views out to the landscaping created a modern white bathroom, with a Japanese soaking tub and curbless shower. Warm wood accents the room with moisture resistant Accoya wood tub deck and shower bench. Custom made vanities are topped with glass countertop and integral sink.
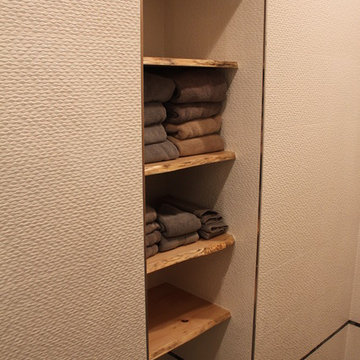
Live edge maple shelves for towel storage.
Imagen de cuarto de baño minimalista de tamaño medio con armarios con paneles lisos, puertas de armario negras, ducha empotrada, baldosas y/o azulejos blancos, baldosas y/o azulejos de cerámica, paredes blancas, suelo de baldosas de porcelana, lavabo bajoencimera y encimera de vidrio
Imagen de cuarto de baño minimalista de tamaño medio con armarios con paneles lisos, puertas de armario negras, ducha empotrada, baldosas y/o azulejos blancos, baldosas y/o azulejos de cerámica, paredes blancas, suelo de baldosas de porcelana, lavabo bajoencimera y encimera de vidrio
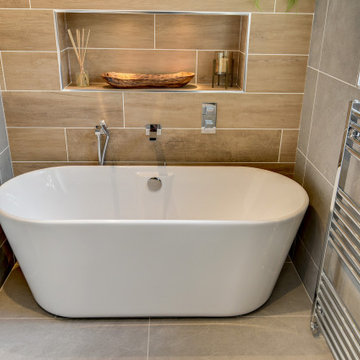
Grey Bathroom in Storrington, West Sussex
Contemporary grey furniture and tiling combine with natural wood accents for this sizeable en-suite in Storrington.
The Brief
This Storrington client had a plan to remove a dividing wall between a family bathroom and an existing en-suite to make a sizeable and luxurious new en-suite.
The design idea for the resulting en-suite space was to include a walk-in shower and separate bathing area, with a layout to make the most of natural light. A modern grey theme was preferred with a softening accent colour.
Design Elements
Removing the dividing wall created a long space with plenty of layout options.
After contemplating multiple designs, it was decided the bathing and showering areas should be at opposite ends of the room to create separation within the space.
To create the modern, high-impact theme required, large format grey tiles have been utilised in harmony with a wood-effect accent tile, which feature at opposite ends of the en-suite.
The furniture has been chosen to compliment the modern theme, with a curved Pelipal Cassca unit opted for in a Steel Grey Metallic finish. A matching three-door mirrored unit has provides extra storage for this client, plus it is also equipped with useful LED downlighting.
Special Inclusions
Plenty of additional storage has been made available through the use of built-in niches. These are useful for showering and bathing essentials, as well as a nice place to store decorative items. These niches have been equipped with small downlights to create an alluring ambience.
A spacious walk-in shower has been opted for, which is equipped with a chrome enclosure from British supplier Crosswater. The enclosure combines well with chrome brassware has been used elsewhere in the room from suppliers Saneux and Vado.
Project Highlight
The bathing area of this en-suite is a soothing focal point of this renovation.
It has been placed centrally to the feature wall, in which a built-in niche has been included with discrete downlights. Green accents, natural decorative items, and chrome brassware combines really well at this end of the room.
The End Result
The end result is a completely transformed en-suite bathroom, unrecognisable from the two separate rooms that existed here before. A modern theme is consistent throughout the design, which makes use of natural highlights and inventive storage areas.
Discover how our expert designers can transform your own bathroom with a free design appointment and quotation. Arrange a free appointment in showroom or online.
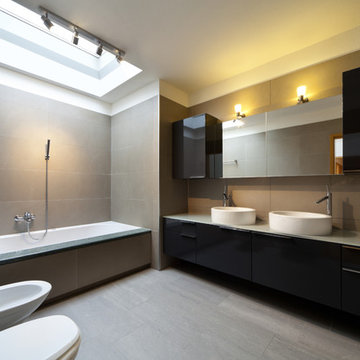
Remodeled bathroom with black dull vanity and stand alone bathtub.
Diseño de cuarto de baño principal contemporáneo grande con armarios con paneles lisos, puertas de armario negras, encimera de vidrio, bañera exenta, sanitario de una pieza, baldosas y/o azulejos grises, baldosas y/o azulejos de cerámica, paredes beige, suelo de baldosas de cerámica, suelo beige y lavabo sobreencimera
Diseño de cuarto de baño principal contemporáneo grande con armarios con paneles lisos, puertas de armario negras, encimera de vidrio, bañera exenta, sanitario de una pieza, baldosas y/o azulejos grises, baldosas y/o azulejos de cerámica, paredes beige, suelo de baldosas de cerámica, suelo beige y lavabo sobreencimera
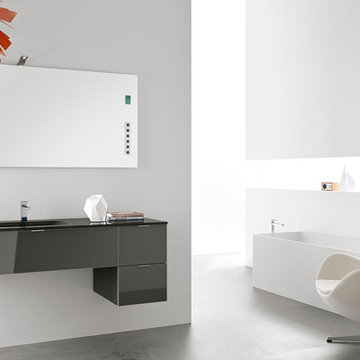
An eye catching collection astonishing for the wise combination of pure lines and glass lightness. Geometry and shapes full of light dress the bathroom without any tinsel for combinations matching with any kind of space. 43 colours available for a result which never goes unobserved.
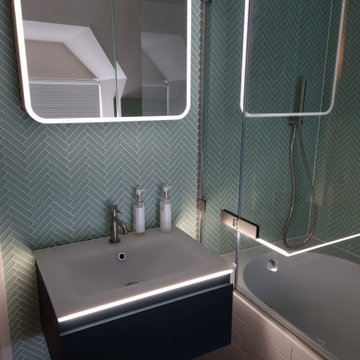
The Sanijura unit, with Eucalyptus soft-touch furniture and frosted glass wash basin, creates a focal point for this beautiful contemporary but atmospheric bathroom for this listed cottage in Cranham.
www.sanijura.co.uk
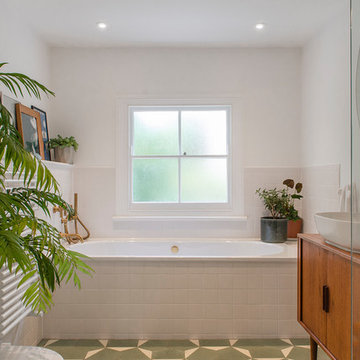
A baby was on the way and time was of the essence when the clients, a young family, approached us to re-imagine the interior of their three storey Victorian townhouse. Within a full redecoration, we focussed the budget on the key spaces of the kitchen, family bathroom and master bedroom (sleep is precious, after all) with entertaining and relaxed family living in mind.
The new interventions are designed to work in harmony with the building’s period features and the clients’ collections of objects, furniture and artworks. A palette of warm whites, punctuated with whitewashed timber and the occasional pastel hue makes a calming backdrop to family life.
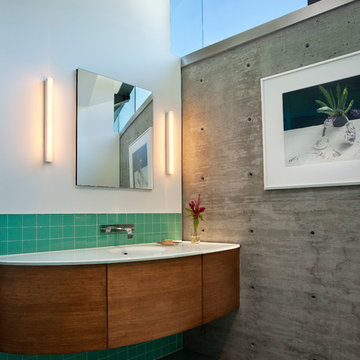
Foto de cuarto de baño actual con armarios con paneles lisos, baldosas y/o azulejos verdes, baldosas y/o azulejos de cerámica, paredes blancas, suelo de azulejos de cemento, lavabo integrado, encimera de vidrio y puertas de armario de madera oscura
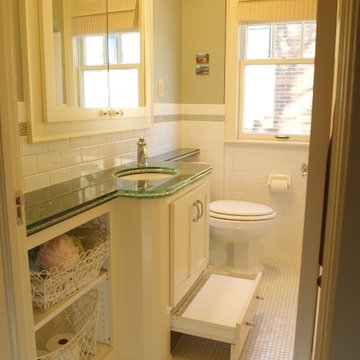
Modelo de cuarto de baño infantil contemporáneo de tamaño medio con armarios con paneles lisos, puertas de armario blancas, bañera empotrada, sanitario de dos piezas, baldosas y/o azulejos multicolor, baldosas y/o azulejos de cerámica, paredes grises, suelo de baldosas de cerámica, lavabo bajoencimera y encimera de vidrio
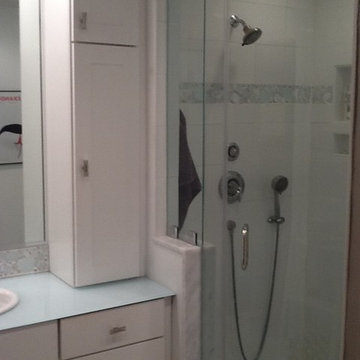
Modelo de cuarto de baño principal ecléctico de tamaño medio con puertas de armario blancas, ducha esquinera, sanitario de dos piezas, baldosas y/o azulejos azules, baldosas y/o azulejos grises, lavabo encastrado, encimera de vidrio, ducha con puerta con bisagras, suelo blanco, armarios con paneles empotrados, baldosas y/o azulejos de cerámica, paredes beige, suelo de baldosas de porcelana y encimeras verdes
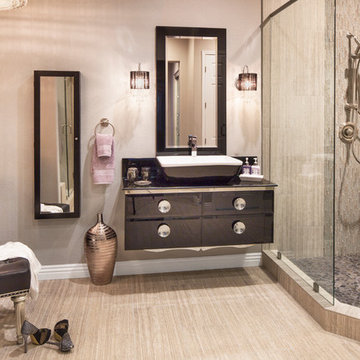
A newly designed Master Bathroom reflecting the feeling of Hollywood swank, shines with large scale 12 x 24 tile and glass inserts, reflecting the over 300 individual crystals in the chandelier, and pebble flooring in the matching his and her luxurious showers.
Hollywood lights and sparkling hardware, are featured on the leather covered make-up vanity. A small tufted bench for our Hollywood Glam Gal to sit on, to ready herself for her day, adorns the vanity. A smart jewelry case with a front, long mirror, made for a perfect close-by, wall mounted, easily accessible piece.
The black glass, wall-mounted vanities with functional drawers support an over-sized white porcelain sink. With a sleek mirror behind and the side mounted glittering sconces, glamorous viewing and sparkles abound.
Photography by Grey Crawford
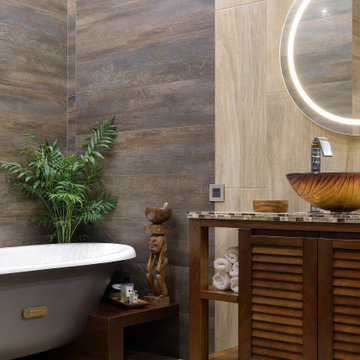
Простое место для жизни, где спокойно, уютно и тепло.
Интерьер живет и дополняется декором из путешествий и предметами иконами дизайна до сих пор.
Фокусная точка кухни— столешница с подсветкой из медового оникса и люстра Designheure lustre 6 petit nuage.
Спальня - зона вдохновленная сюрреализмом, Рене Магниттом и глубоким синим. Акценты: стул fabio november her Casamania, торшер Eos Umage и скульптура ASW A Shade Wilder
Ванная комната - мечта и воспоминание о райском острове Бали.
Фотограф: Сергей Савченко
8