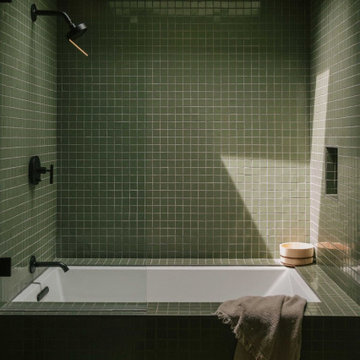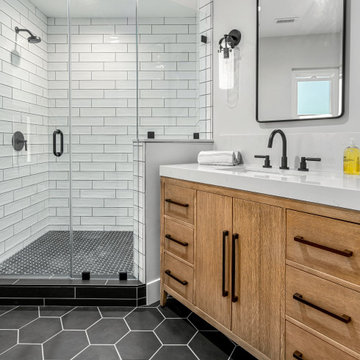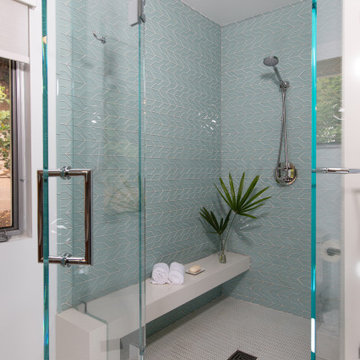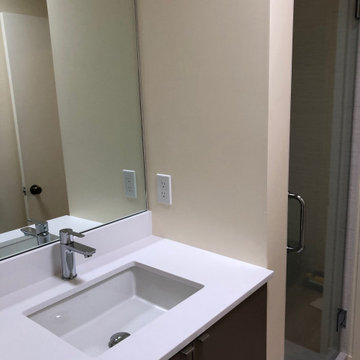178.295 ideas para cuartos de baño con baldosas y/o azulejos de cerámica y baldosas y/o azulejos de vidrio
Filtrar por
Presupuesto
Ordenar por:Popular hoy
141 - 160 de 178.295 fotos
Artículo 1 de 3

Step into another state of mind as you enter this Japandi bathroom by partners Carlos Naude and Whitney Brown of Working Holiday Studio. The “Zen Den” features a deep skylit soaking bath-shower combo surrounded by 2x2 Sheeted Tile in olive Peabody.
DESIGN + PHOTO
Working Holiday Studio
TILE SHOWN
1X1 SHEETED TILE IN PEABODY

This guest bath was expanded into an adjacent closet/storage space and reconfigured to maximize the space with a generous shower and large 42" single vanity with an inset medicine cabinet and charming sconce lights.

Foto de cuarto de baño único y a medida tradicional renovado pequeño con armarios con paneles lisos, puertas de armario blancas, ducha a ras de suelo, sanitario de pared, baldosas y/o azulejos azules, baldosas y/o azulejos de cerámica, paredes blancas, suelo de baldosas de porcelana, lavabo integrado, encimera de acrílico, suelo azul, ducha abierta, encimeras blancas y hornacina

Victorian Style Bathroom in Horsham, West Sussex
In the peaceful village of Warnham, West Sussex, bathroom designer George Harvey has created a fantastic Victorian style bathroom space, playing homage to this characterful house.
Making the most of present-day, Victorian Style bathroom furnishings was the brief for this project, with this client opting to maintain the theme of the house throughout this bathroom space. The design of this project is minimal with white and black used throughout to build on this theme, with present day technologies and innovation used to give the client a well-functioning bathroom space.
To create this space designer George has used bathroom suppliers Burlington and Crosswater, with traditional options from each utilised to bring the classic black and white contrast desired by the client. In an additional modern twist, a HiB illuminating mirror has been included – incorporating a present-day innovation into this timeless bathroom space.
Bathroom Accessories
One of the key design elements of this project is the contrast between black and white and balancing this delicately throughout the bathroom space. With the client not opting for any bathroom furniture space, George has done well to incorporate traditional Victorian accessories across the room. Repositioned and refitted by our installation team, this client has re-used their own bath for this space as it not only suits this space to a tee but fits perfectly as a focal centrepiece to this bathroom.
A generously sized Crosswater Clear6 shower enclosure has been fitted in the corner of this bathroom, with a sliding door mechanism used for access and Crosswater’s Matt Black frame option utilised in a contemporary Victorian twist. Distinctive Burlington ceramics have been used in the form of pedestal sink and close coupled W/C, bringing a traditional element to these essential bathroom pieces.
Bathroom Features
Traditional Burlington Brassware features everywhere in this bathroom, either in the form of the Walnut finished Kensington range or Chrome and Black Trent brassware. Walnut pillar taps, bath filler and handset bring warmth to the space with Chrome and Black shower valve and handset contributing to the Victorian feel of this space. Above the basin area sits a modern HiB Solstice mirror with integrated demisting technology, ambient lighting and customisable illumination. This HiB mirror also nicely balances a modern inclusion with the traditional space through the selection of a Matt Black finish.
Along with the bathroom fitting, plumbing and electrics, our installation team also undertook a full tiling of this bathroom space. Gloss White wall tiles have been used as a base for Victorian features while the floor makes decorative use of Black and White Petal patterned tiling with an in keeping black border tile. As part of the installation our team have also concealed all pipework for a minimal feel.
Our Bathroom Design & Installation Service
With any bathroom redesign several trades are needed to ensure a great finish across every element of your space. Our installation team has undertaken a full bathroom fitting, electrics, plumbing and tiling work across this project with our project management team organising the entire works. Not only is this bathroom a great installation, designer George has created a fantastic space that is tailored and well-suited to this Victorian Warnham home.
If this project has inspired your next bathroom project, then speak to one of our experienced designers about it.
Call a showroom or use our online appointment form to book your free design & quote.

Ejemplo de cuarto de baño principal, doble y de pie actual pequeño con armarios con paneles empotrados, puertas de armario verdes, ducha empotrada, sanitario de dos piezas, baldosas y/o azulejos grises, baldosas y/o azulejos de cerámica, paredes blancas, suelo de baldosas de porcelana, lavabo bajoencimera, encimera de mármol, suelo gris y encimeras multicolor

Natural planked oak, paired with chalky white and concrete sheeting highlights our Jackson Home as a Scandinavian Interior. With each room focused on materials blending cohesively, the rooms holid unity in the home‘s interior. A curved centre peice in the Kitchen encourages the space to feel like a room with customised bespoke built in furniture rather than your every day kitchen.
My clients main objective for the homes interior, forming a space where guests were able to interact with the host at times of entertaining. Unifying the kitchen, dining and living spaces will change the layout making the kitchen the focal point of entrace into the home.

Owner's spa-style bathroom
Ejemplo de cuarto de baño principal retro de tamaño medio con ducha esquinera, baldosas y/o azulejos azules, baldosas y/o azulejos de cerámica, suelo de baldosas de porcelana, suelo blanco y ducha con puerta con bisagras
Ejemplo de cuarto de baño principal retro de tamaño medio con ducha esquinera, baldosas y/o azulejos azules, baldosas y/o azulejos de cerámica, suelo de baldosas de porcelana, suelo blanco y ducha con puerta con bisagras

The new secondary bathroom is a very compact and efficient layout that shares the extra space provided by stepping the rear additions to the boundary. Behind the shower is a small shed accessed from the back deck, and the media wall in the living room takes a slice out of the space too.
Plentiful light beams down through the Velux and the patterned wall tiles provide a playful backdrop to a simple black, white & timber pallete.

Imagen de cuarto de baño principal, doble y a medida moderno pequeño con armarios estilo shaker, puertas de armario de madera clara, ducha a ras de suelo, sanitario de una pieza, baldosas y/o azulejos verdes, baldosas y/o azulejos de cerámica, paredes blancas, suelo de baldosas de cerámica, lavabo bajoencimera, encimera de cuarcita, suelo gris, ducha abierta, encimeras blancas y hornacina

We transformed a nondescript bathroom from the 1980s, with linoleum and a soffit over the dated vanity into a retro-eclectic oasis for the family and their guests.

Mint and yellow colors coastal design bathroom remodel, two-tone teal/mint glass shower/tub, octagon frameless mirrors, marble double-sink vanity
Modelo de cuarto de baño infantil, doble, de pie y abovedado costero de tamaño medio con armarios con paneles con relieve, puertas de armario verdes, bañera empotrada, combinación de ducha y bañera, sanitario de una pieza, baldosas y/o azulejos blancos, baldosas y/o azulejos de cerámica, paredes amarillas, suelo de baldosas de cerámica, lavabo bajoencimera, encimera de mármol, suelo blanco, ducha con cortina y encimeras blancas
Modelo de cuarto de baño infantil, doble, de pie y abovedado costero de tamaño medio con armarios con paneles con relieve, puertas de armario verdes, bañera empotrada, combinación de ducha y bañera, sanitario de una pieza, baldosas y/o azulejos blancos, baldosas y/o azulejos de cerámica, paredes amarillas, suelo de baldosas de cerámica, lavabo bajoencimera, encimera de mármol, suelo blanco, ducha con cortina y encimeras blancas

Diseño de cuarto de baño infantil, único y a medida actual pequeño con armarios con paneles lisos, puertas de armario beige, ducha esquinera, sanitario de pared, baldosas y/o azulejos multicolor, baldosas y/o azulejos de cerámica, paredes beige, suelo de baldosas de cerámica, lavabo encastrado, suelo beige, ducha con puerta con bisagras, encimeras blancas, hornacina y bandeja

One bedroom apartment in Limassol. This space was completely renovated by The Style Brush's team.
Beautiful gold details, antique brass handles, modern dark wood and sage green kitchen cabinets, also a white marble effect porcelain worktop. We designed a small square island with a waterfall worktop and a wine cooler too.
The living room space accommodates a really comfortable 3 seater in a beautiful denim fabric. Also, 2 navy blue armchairs and a solid oval coffee table with a rough finish.
In regards to the bathroom, which was completely transformed to a bright space with lots of textures. Terrazzo floor tiles and white subway tiling on the wall are the perfect combination. We have chosen an antique brass finish for all of the faucets in this space.

Main Bathroom
Diseño de cuarto de baño principal, único y flotante retro de tamaño medio con armarios con paneles lisos, puertas de armario de madera oscura, bañera exenta, ducha esquinera, bidé, baldosas y/o azulejos azules, baldosas y/o azulejos de cerámica, paredes azules, suelo de baldosas de porcelana, lavabo suspendido, encimera de cuarzo compacto, suelo gris, ducha abierta y encimeras blancas
Diseño de cuarto de baño principal, único y flotante retro de tamaño medio con armarios con paneles lisos, puertas de armario de madera oscura, bañera exenta, ducha esquinera, bidé, baldosas y/o azulejos azules, baldosas y/o azulejos de cerámica, paredes azules, suelo de baldosas de porcelana, lavabo suspendido, encimera de cuarzo compacto, suelo gris, ducha abierta y encimeras blancas

High contrast, high class. The dark grey cabinets (Decor Cabinets finish: bonfire smoke, Top Knobs hardware) and dark grey shower tile (Daltile), contrast with chrome fixtures (Moen & Delta), light grey tile accents, off-white floor tile, and quartz slabs (Pental Surfaces) for the countertop, bench, niches and half-wall caps.

This modern Georgian interior, featuring unique art deco elements, a beautiful library, and an integrated working space, was designed to reflect the versatile lifestyle of its owners – an inspiring space where they can live, work, and spend a relaxing evening reading or hosting parties (of whatever size!).

Imagen de cuarto de baño principal, doble y a medida clásico renovado grande con armarios estilo shaker, puertas de armario beige, bañera exenta, ducha esquinera, baldosas y/o azulejos blancos, baldosas y/o azulejos de cerámica, paredes beige, suelo de baldosas de cerámica, lavabo bajoencimera, encimera de cuarzo compacto, suelo beige, ducha con puerta con bisagras, encimeras blancas y hornacina

Foto de cuarto de baño único y flotante moderno de tamaño medio con armarios con paneles con relieve, puertas de armario de madera clara, ducha empotrada, sanitario de una pieza, baldosas y/o azulejos grises, baldosas y/o azulejos de cerámica, paredes grises, suelo de baldosas de cerámica, lavabo sobreencimera, encimera de cuarzo compacto, suelo gris, ducha con puerta con bisagras y encimeras blancas

Brass and navy coastal bathroom with white metro tiles and geometric pattern floor tiles. Sinks mounted on mid century style wooden sideboard.
Ejemplo de cuarto de baño principal, doble y de pie contemporáneo grande con puertas de armario de madera oscura, bañera esquinera, ducha abierta, sanitario de una pieza, baldosas y/o azulejos blancos, baldosas y/o azulejos de cerámica, paredes azules, suelo de baldosas de porcelana, lavabo sobreencimera, encimera de cuarzo compacto, suelo azul, ducha abierta, encimeras blancas y armarios con paneles lisos
Ejemplo de cuarto de baño principal, doble y de pie contemporáneo grande con puertas de armario de madera oscura, bañera esquinera, ducha abierta, sanitario de una pieza, baldosas y/o azulejos blancos, baldosas y/o azulejos de cerámica, paredes azules, suelo de baldosas de porcelana, lavabo sobreencimera, encimera de cuarzo compacto, suelo azul, ducha abierta, encimeras blancas y armarios con paneles lisos

Redesigning the shower/toilet area to increase natural light and space.
Create an easy access and comfortable shower stall
Diseño de cuarto de baño único y a medida actual pequeño con armarios con paneles lisos, puertas de armario blancas, ducha empotrada, sanitario de una pieza, baldosas y/o azulejos beige, baldosas y/o azulejos de cerámica, paredes beige, suelo de baldosas de porcelana, aseo y ducha, lavabo bajoencimera, encimera de cuarzo compacto, suelo beige, ducha con puerta con bisagras, encimeras blancas y hornacina
Diseño de cuarto de baño único y a medida actual pequeño con armarios con paneles lisos, puertas de armario blancas, ducha empotrada, sanitario de una pieza, baldosas y/o azulejos beige, baldosas y/o azulejos de cerámica, paredes beige, suelo de baldosas de porcelana, aseo y ducha, lavabo bajoencimera, encimera de cuarzo compacto, suelo beige, ducha con puerta con bisagras, encimeras blancas y hornacina
178.295 ideas para cuartos de baño con baldosas y/o azulejos de cerámica y baldosas y/o azulejos de vidrio
8