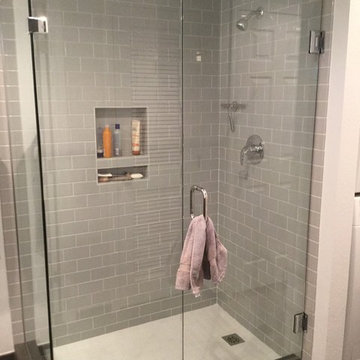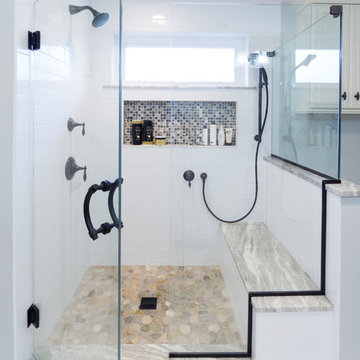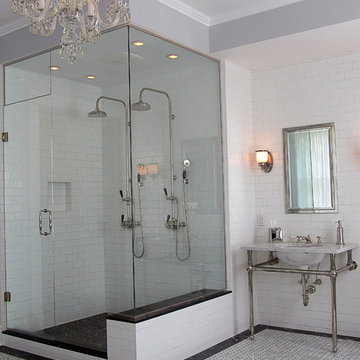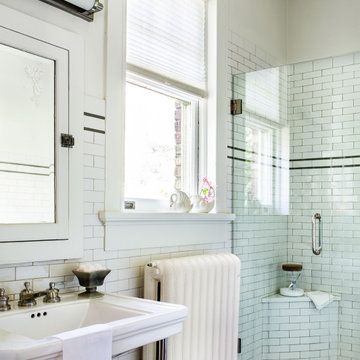12.396 ideas para cuartos de baño con baldosas y/o azulejos de cemento y ducha con puerta con bisagras
Filtrar por
Presupuesto
Ordenar por:Popular hoy
101 - 120 de 12.396 fotos
Artículo 1 de 3

Imagen de cuarto de baño contemporáneo de tamaño medio con ducha empotrada, baldosas y/o azulejos grises, baldosas y/o azulejos de cemento, paredes rojas, suelo de baldosas de porcelana, aseo y ducha, suelo gris y ducha con puerta con bisagras

Complete Master Bath Remodel Designed by Interior Designer Nathan J. Reynolds and Installed by DM Contracting.
phone: (508) 837 - 3972
email: nathan@insperiors.com
www.insperiors.com
Photography Courtesy of © 2014 John Anderson Photography.

Builder: J. Peterson Homes
Interior Designer: Francesca Owens
Photographers: Ashley Avila Photography, Bill Hebert, & FulView
Capped by a picturesque double chimney and distinguished by its distinctive roof lines and patterned brick, stone and siding, Rookwood draws inspiration from Tudor and Shingle styles, two of the world’s most enduring architectural forms. Popular from about 1890 through 1940, Tudor is characterized by steeply pitched roofs, massive chimneys, tall narrow casement windows and decorative half-timbering. Shingle’s hallmarks include shingled walls, an asymmetrical façade, intersecting cross gables and extensive porches. A masterpiece of wood and stone, there is nothing ordinary about Rookwood, which combines the best of both worlds.
Once inside the foyer, the 3,500-square foot main level opens with a 27-foot central living room with natural fireplace. Nearby is a large kitchen featuring an extended island, hearth room and butler’s pantry with an adjacent formal dining space near the front of the house. Also featured is a sun room and spacious study, both perfect for relaxing, as well as two nearby garages that add up to almost 1,500 square foot of space. A large master suite with bath and walk-in closet which dominates the 2,700-square foot second level which also includes three additional family bedrooms, a convenient laundry and a flexible 580-square-foot bonus space. Downstairs, the lower level boasts approximately 1,000 more square feet of finished space, including a recreation room, guest suite and additional storage.

Built and designed by Shelton Design Build
Modelo de cuarto de baño principal tradicional grande con ducha esquinera, baldosas y/o azulejos blancos, baldosas y/o azulejos de cemento, paredes grises, suelo de mármol, lavabo con pedestal, encimera de mármol, suelo gris y ducha con puerta con bisagras
Modelo de cuarto de baño principal tradicional grande con ducha esquinera, baldosas y/o azulejos blancos, baldosas y/o azulejos de cemento, paredes grises, suelo de mármol, lavabo con pedestal, encimera de mármol, suelo gris y ducha con puerta con bisagras

Architect: Stephen Verner and Aleck Wilson Architects / Designer: Caitlin Jones Design / Photography: Paul Dyer
Modelo de cuarto de baño principal tradicional grande con paredes blancas, bañera encastrada sin remate, armarios con paneles empotrados, puertas de armario blancas, ducha empotrada, baldosas y/o azulejos grises, baldosas y/o azulejos de cemento, suelo con mosaicos de baldosas, lavabo bajoencimera, suelo gris, ducha con puerta con bisagras y encimera de mármol
Modelo de cuarto de baño principal tradicional grande con paredes blancas, bañera encastrada sin remate, armarios con paneles empotrados, puertas de armario blancas, ducha empotrada, baldosas y/o azulejos grises, baldosas y/o azulejos de cemento, suelo con mosaicos de baldosas, lavabo bajoencimera, suelo gris, ducha con puerta con bisagras y encimera de mármol

This home renovation project transformed unused, unfinished spaces into vibrant living areas. Each exudes elegance and sophistication, offering personalized design for unforgettable family moments.
Step into luxury with this master bathroom boasting double vanities, oversized mirrors, a freestanding tub, and a spacious shower area. Elegant tiles adorn every surface, creating a serene sanctuary for relaxation and rejuvenation.
Project completed by Wendy Langston's Everything Home interior design firm, which serves Carmel, Zionsville, Fishers, Westfield, Noblesville, and Indianapolis.
For more about Everything Home, see here: https://everythinghomedesigns.com/
To learn more about this project, see here: https://everythinghomedesigns.com/portfolio/fishers-chic-family-home-renovation/

Guest bathroom with walk in shower, subway tiles.
Photographer: Rob Karosis
Foto de cuarto de baño de estilo de casa de campo grande con armarios con paneles lisos, puertas de armario blancas, ducha abierta, baldosas y/o azulejos blancos, baldosas y/o azulejos de cemento, paredes blancas, suelo de pizarra, lavabo bajoencimera, encimera de cemento, suelo negro, ducha con puerta con bisagras y encimeras negras
Foto de cuarto de baño de estilo de casa de campo grande con armarios con paneles lisos, puertas de armario blancas, ducha abierta, baldosas y/o azulejos blancos, baldosas y/o azulejos de cemento, paredes blancas, suelo de pizarra, lavabo bajoencimera, encimera de cemento, suelo negro, ducha con puerta con bisagras y encimeras negras

This compact bathroom went from a room without storage and shower to a place with it all.
Foto de cuarto de baño único y a medida tradicional renovado pequeño con armarios estilo shaker, puertas de armario grises, ducha esquinera, sanitario de una pieza, baldosas y/o azulejos grises, baldosas y/o azulejos de cemento, paredes blancas, suelo con mosaicos de baldosas, aseo y ducha, lavabo bajoencimera, encimera de cuarzo compacto, suelo blanco, ducha con puerta con bisagras y encimeras blancas
Foto de cuarto de baño único y a medida tradicional renovado pequeño con armarios estilo shaker, puertas de armario grises, ducha esquinera, sanitario de una pieza, baldosas y/o azulejos grises, baldosas y/o azulejos de cemento, paredes blancas, suelo con mosaicos de baldosas, aseo y ducha, lavabo bajoencimera, encimera de cuarzo compacto, suelo blanco, ducha con puerta con bisagras y encimeras blancas

Diseño de cuarto de baño de estilo de casa de campo con armarios con paneles empotrados, puertas de armario blancas, ducha empotrada, sanitario de dos piezas, baldosas y/o azulejos blancos, baldosas y/o azulejos de cemento, paredes grises, suelo de madera en tonos medios, aseo y ducha, lavabo bajoencimera, encimera de mármol, suelo marrón y ducha con puerta con bisagras

Serene and inviting, this primary bathroom received a full renovation with new, modern amenities. A custom white oak vanity and low maintenance stone countertop provides a clean and polished space. Handmade tiles combined with soft brass fixtures, creates a luxurious shower for two. The generous, sloped, soaking tub allows for relaxing baths by candlelight. The result is a soft, neutral, timeless bathroom retreat.

An original 1930’s English Tudor with only 2 bedrooms and 1 bath spanning about 1730 sq.ft. was purchased by a family with 2 amazing young kids, we saw the potential of this property to become a wonderful nest for the family to grow.
The plan was to reach a 2550 sq. ft. home with 4 bedroom and 4 baths spanning over 2 stories.
With continuation of the exiting architectural style of the existing home.
A large 1000sq. ft. addition was constructed at the back portion of the house to include the expended master bedroom and a second-floor guest suite with a large observation balcony overlooking the mountains of Angeles Forest.
An L shape staircase leading to the upstairs creates a moment of modern art with an all white walls and ceilings of this vaulted space act as a picture frame for a tall window facing the northern mountains almost as a live landscape painting that changes throughout the different times of day.
Tall high sloped roof created an amazing, vaulted space in the guest suite with 4 uniquely designed windows extruding out with separate gable roof above.
The downstairs bedroom boasts 9’ ceilings, extremely tall windows to enjoy the greenery of the backyard, vertical wood paneling on the walls add a warmth that is not seen very often in today’s new build.
The master bathroom has a showcase 42sq. walk-in shower with its own private south facing window to illuminate the space with natural morning light. A larger format wood siding was using for the vanity backsplash wall and a private water closet for privacy.
In the interior reconfiguration and remodel portion of the project the area serving as a family room was transformed to an additional bedroom with a private bath, a laundry room and hallway.
The old bathroom was divided with a wall and a pocket door into a powder room the leads to a tub room.
The biggest change was the kitchen area, as befitting to the 1930’s the dining room, kitchen, utility room and laundry room were all compartmentalized and enclosed.
We eliminated all these partitions and walls to create a large open kitchen area that is completely open to the vaulted dining room. This way the natural light the washes the kitchen in the morning and the rays of sun that hit the dining room in the afternoon can be shared by the two areas.
The opening to the living room remained only at 8’ to keep a division of space.

Garage conversion into Additional Dwelling Unit / Tiny House
Ejemplo de cuarto de baño único y a medida contemporáneo pequeño con armarios tipo mueble, puertas de armario de madera oscura, ducha esquinera, sanitario de una pieza, baldosas y/o azulejos blancos, baldosas y/o azulejos de cemento, paredes blancas, suelo de linóleo, aseo y ducha, lavabo tipo consola, suelo gris, ducha con puerta con bisagras y tendedero
Ejemplo de cuarto de baño único y a medida contemporáneo pequeño con armarios tipo mueble, puertas de armario de madera oscura, ducha esquinera, sanitario de una pieza, baldosas y/o azulejos blancos, baldosas y/o azulejos de cemento, paredes blancas, suelo de linóleo, aseo y ducha, lavabo tipo consola, suelo gris, ducha con puerta con bisagras y tendedero

This Wyoming master bath felt confined with an
inefficient layout. Although the existing bathroom
was a good size, an awkwardly placed dividing
wall made it impossible for two people to be in
it at the same time.
Taking down the dividing wall made the room
feel much more open and allowed warm,
natural light to come in. To take advantage of
all that sunshine, an elegant soaking tub was
placed right by the window, along with a unique,
black subway tile and quartz tub ledge. Adding
contrast to the dark tile is a beautiful wood vanity
with ultra-convenient drawer storage. Gold
fi xtures bring warmth and luxury, and add a
perfect fi nishing touch to this spa-like retreat.

The focal point in this spa-inspired master suite is the 126" long custom vanity with integrated linen armoire, featuring beautiful Rift Sawn White Oak with a natural finish.
Crystal Cabinet Works Inc. Revere door style.
Design by Caitrin McIlvain, BKC Kitchen and Bath, in partnership with Carter Design Builders and KPM Design.
RangeFinder Photography

This guest bathroom bring calm to the cabin with natural tones through grey countertops and light wood cabinetry. However you always need something unique; like the gold milk globe sconce and funky shaped twin mirrors.

Light and airy primary bathroom.
Modelo de cuarto de baño doble y a medida contemporáneo de tamaño medio con armarios estilo shaker, puertas de armario blancas, sanitario de una pieza, baldosas y/o azulejos blancos, baldosas y/o azulejos de cemento, paredes blancas, suelo con mosaicos de baldosas, aseo y ducha, lavabo bajoencimera, encimera de cuarzo compacto, suelo gris, ducha con puerta con bisagras, encimeras blancas y banco de ducha
Modelo de cuarto de baño doble y a medida contemporáneo de tamaño medio con armarios estilo shaker, puertas de armario blancas, sanitario de una pieza, baldosas y/o azulejos blancos, baldosas y/o azulejos de cemento, paredes blancas, suelo con mosaicos de baldosas, aseo y ducha, lavabo bajoencimera, encimera de cuarzo compacto, suelo gris, ducha con puerta con bisagras, encimeras blancas y banco de ducha

Historic Polished Chrome Bathtub fixtures are in keeping with the historic aesthetic of the home. Design and construction by Meadowlark Design+Build. Photography by Sean Carter

Ejemplo de cuarto de baño principal, doble y a medida marinero de tamaño medio con armarios con rebordes decorativos, puertas de armario grises, bañera exenta, ducha abierta, sanitario de dos piezas, baldosas y/o azulejos blancos, baldosas y/o azulejos de cemento, paredes blancas, suelo de baldosas de porcelana, lavabo bajoencimera, encimera de mármol, suelo gris, ducha con puerta con bisagras y encimeras blancas

Kowalske Kitchen & Bath designed and remodeled this Delafield master bathroom. The original space had a small oak vanity and a shower insert.
The homeowners wanted a modern farmhouse bathroom to match the rest of their home. They asked for a double vanity and large walk-in shower. They also needed more storage and counter space.
Although the space is nearly all white, there is plenty of visual interest. This bathroom is layered with texture and pattern. For instance, this bathroom features shiplap walls, pretty hexagon tile, and simple matte black fixtures.
Modern Farmhouse Features:
- Winning color palette: shades of black/white & wood tones
- Shiplap walls
- Sliding barn doors, separating the bedroom & toilet room
- Wood-look porcelain tiled floor & shower niche, set in a herringbone pattern
- Matte black finishes (faucets, lighting, hardware & mirrors)
- Classic subway tile
- Chic carrara marble hexagon shower floor tile
- The shower has 2 shower heads & 6 body jets, for a spa-like experience
- The custom vanity has a grooming organizer for hair dryers & curling irons
- The custom linen cabinet holds 3 baskets of laundry. The door panels have caning inserts to allow airflow.

Ejemplo de cuarto de baño único clásico con ducha empotrada, baldosas y/o azulejos blancos, baldosas y/o azulejos de cemento, paredes blancas, lavabo tipo consola, suelo marrón y ducha con puerta con bisagras
12.396 ideas para cuartos de baño con baldosas y/o azulejos de cemento y ducha con puerta con bisagras
6