1.421 ideas para cuartos de baño con baldosas y/o azulejos de cemento y ducha abierta
Filtrar por
Presupuesto
Ordenar por:Popular hoy
161 - 180 de 1421 fotos
Artículo 1 de 3
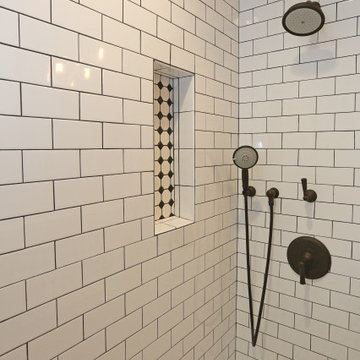
Example of a classic farmhouse style bathroom that lightens up the room and creates a unique look with tile to wood contrast.
Imagen de cuarto de baño único y de pie de estilo de casa de campo de tamaño medio con armarios con paneles empotrados, puertas de armario de madera clara, ducha empotrada, sanitario de una pieza, baldosas y/o azulejos blancos, baldosas y/o azulejos de cemento, paredes beige, suelo de baldosas de cerámica, aseo y ducha, lavabo encastrado, encimera de mármol, suelo multicolor, ducha abierta, encimeras blancas y cuarto de baño
Imagen de cuarto de baño único y de pie de estilo de casa de campo de tamaño medio con armarios con paneles empotrados, puertas de armario de madera clara, ducha empotrada, sanitario de una pieza, baldosas y/o azulejos blancos, baldosas y/o azulejos de cemento, paredes beige, suelo de baldosas de cerámica, aseo y ducha, lavabo encastrado, encimera de mármol, suelo multicolor, ducha abierta, encimeras blancas y cuarto de baño
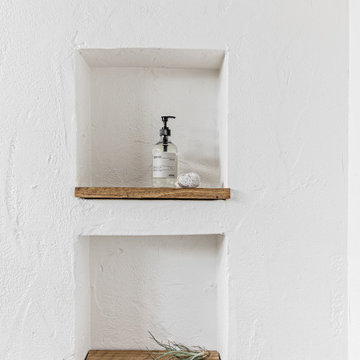
Foto de cuarto de baño doble y de pie marinero grande con armarios abiertos, puertas de armario de madera oscura, ducha abierta, sanitario de una pieza, baldosas y/o azulejos blancos, baldosas y/o azulejos de cemento, paredes blancas, suelo de baldosas tipo guijarro, lavabo integrado, encimera de cuarzo compacto, suelo beige, ducha abierta, encimeras blancas, hornacina y vigas vistas
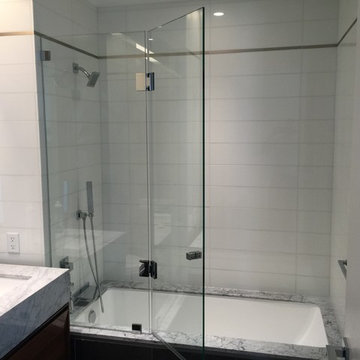
Bi-folding shower door 3/8 clear tempered glass installed on the bathtube for our customers in New York in Manhattan looks great in the interior
Modelo de cuarto de baño principal moderno de tamaño medio con armarios abiertos, bañera esquinera, combinación de ducha y bañera, baldosas y/o azulejos de cemento, encimera de vidrio y ducha abierta
Modelo de cuarto de baño principal moderno de tamaño medio con armarios abiertos, bañera esquinera, combinación de ducha y bañera, baldosas y/o azulejos de cemento, encimera de vidrio y ducha abierta
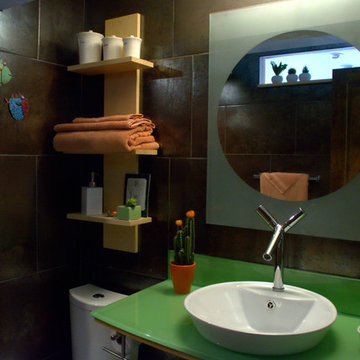
This lovely bathroom remodel was originally a small powder room turned Master Bath. The walls are completely tiled in a lovely dark brown ceramic tile while the lighter tile on the floor offsets the dark walls. The Shower is curbless and has one glass panel for an open shower feel. The towel rack was custom made to facilitate the lack of storage. Lime Green glass counter tops on the vanity and modern fixtures make this bathroom one of a kind.
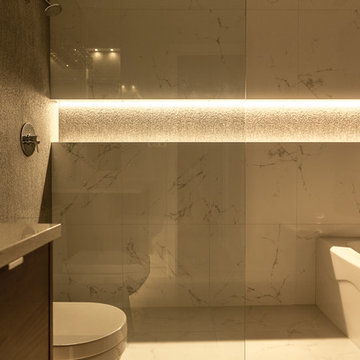
Diseño de cuarto de baño principal moderno pequeño con armarios con paneles lisos, puertas de armario marrones, bañera encastrada, ducha abierta, sanitario de una pieza, baldosas y/o azulejos grises, baldosas y/o azulejos de cemento, paredes blancas, suelo de baldosas de porcelana, lavabo encastrado, encimera de cuarzo compacto, suelo blanco y ducha abierta
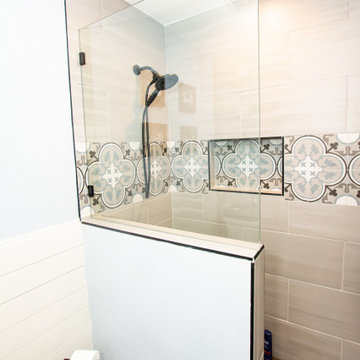
Imagen de cuarto de baño principal, único y a medida campestre con armarios estilo shaker, puertas de armario blancas, ducha abierta, sanitario de dos piezas, baldosas y/o azulejos beige, baldosas y/o azulejos de cemento, suelo de baldosas de porcelana, lavabo bajoencimera, encimera de cuarzo compacto, suelo marrón, ducha abierta, encimeras grises y hornacina
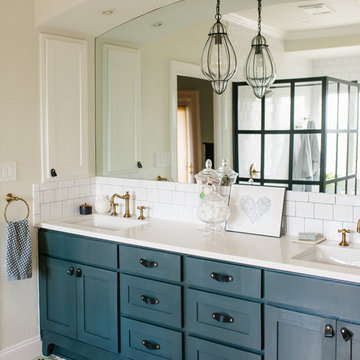
We wanted this bathroom interior to be chic, sophisticated, and unique! Gorgeous Mexican tiled flooring paired with a black-framed French shower stall set the tone for this "globally infused" interior. A large soaking tub, classic white wall tiling, and brass accents create a classic feel whereas the deep blue-green vanity add a pop of color!
Designed by Sara Barney’s BANDD DESIGN, who are based in Austin, Texas and serving throughout Round Rock, Lake Travis, West Lake Hills, and Tarrytown.
For more about BANDD DESIGN, click here: https://bandddesign.com/
To learn more about this project, click here: https://bandddesign.com/westlake-master-bath-remodel/
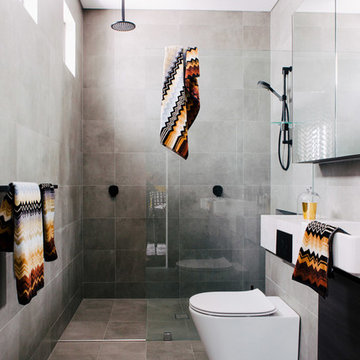
Imagen de cuarto de baño actual con ducha empotrada, sanitario de una pieza, paredes grises, baldosas y/o azulejos grises, baldosas y/o azulejos de cemento, aseo y ducha, lavabo suspendido, suelo gris y ducha abierta
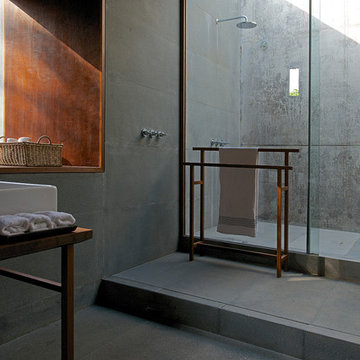
photography: Sebastian Zachariah
Ejemplo de cuarto de baño moderno pequeño con armarios abiertos, puertas de armario de madera oscura, encimera de madera, ducha abierta, baldosas y/o azulejos grises, baldosas y/o azulejos de cemento, paredes grises y ducha abierta
Ejemplo de cuarto de baño moderno pequeño con armarios abiertos, puertas de armario de madera oscura, encimera de madera, ducha abierta, baldosas y/o azulejos grises, baldosas y/o azulejos de cemento, paredes grises y ducha abierta

Une maison de maître du XIXème, entièrement rénovée, aménagée et décorée pour démarrer une nouvelle vie. Le RDC est repensé avec de nouveaux espaces de vie et une belle cuisine ouverte ainsi qu’un bureau indépendant. Aux étages, six chambres sont aménagées et optimisées avec deux salles de bains très graphiques. Le tout en parfaite harmonie et dans un style naturellement chic.
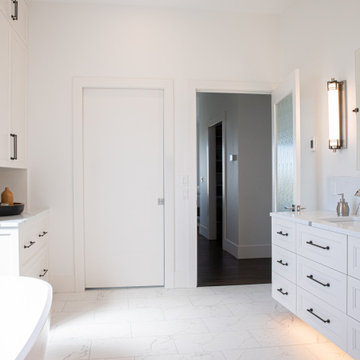
Master Bathroom
Imagen de cuarto de baño principal, doble y flotante moderno grande con armarios estilo shaker, puertas de armario blancas, bañera exenta, ducha abierta, sanitario de una pieza, baldosas y/o azulejos negros, baldosas y/o azulejos de cemento, paredes blancas, suelo de baldosas de porcelana, lavabo bajoencimera, encimera de cuarzo compacto, suelo blanco, ducha abierta, encimeras blancas y banco de ducha
Imagen de cuarto de baño principal, doble y flotante moderno grande con armarios estilo shaker, puertas de armario blancas, bañera exenta, ducha abierta, sanitario de una pieza, baldosas y/o azulejos negros, baldosas y/o azulejos de cemento, paredes blancas, suelo de baldosas de porcelana, lavabo bajoencimera, encimera de cuarzo compacto, suelo blanco, ducha abierta, encimeras blancas y banco de ducha
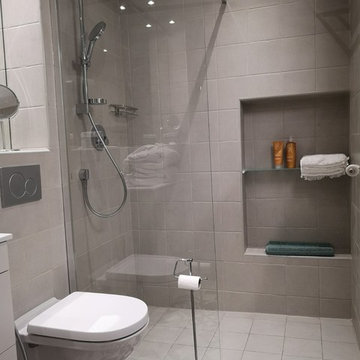
Ejemplo de cuarto de baño contemporáneo pequeño con armarios con paneles lisos, puertas de armario blancas, ducha a ras de suelo, sanitario de pared, baldosas y/o azulejos grises, baldosas y/o azulejos de cemento, paredes grises, suelo de azulejos de cemento, aseo y ducha, lavabo bajoencimera, encimera de azulejos, suelo gris, ducha abierta y encimeras grises

Project Description
Set on the 2nd floor of a 1950’s modernist apartment building in the sought after Sydney Lower North Shore suburb of Mosman, this apartments only bathroom was in dire need of a lift. The building itself well kept with features of oversized windows/sliding doors overlooking lovely gardens, concrete slab cantilevers, great orientation for capturing the sun and those sleek 50’s modern lines.
It is home to Stephen & Karen, a professional couple who renovated the interior of the apartment except for the lone, very outdated bathroom. That was still stuck in the 50’s – they saved the best till last.
Structural Challenges
Very small room - 3.5 sq. metres;
Door, window and wall placement fixed;
Plumbing constraints due to single skin brick walls and outdated pipes;
Low ceiling,
Inadequate lighting &
Poor fixture placement.
Client Requirements
Modern updated bathroom;
NO BATH required;
Clean lines reflecting the modernist architecture
Easy to clean, minimal grout;
Maximize storage, niche and
Good lighting
Design Statement
You could not swing a cat in there! Function and efficiency of flow is paramount with small spaces and ensuring there was a single transition area was on top of the designer’s mind. The bathroom had to be easy to use, and the lines had to be clean and minimal to compliment the 1950’s architecture (and to make this tiny space feel bigger than it actual was). As the bath was not used regularly, it was the first item to be removed. This freed up floor space and enhanced the flow as considered above.
Due to the thin nature of the walls and plumbing constraints, the designer built up the wall (basin elevation) in parts to allow the plumbing to be reconfigured. This added depth also allowed for ample recessed overhead mirrored wall storage and a niche to be built into the shower. As the overhead units provided enough storage the basin was wall hung with no storage under. This coupled with the large format light coloured tiles gave the small room the feeling of space it required. The oversized tiles are effortless to clean, as is the solid surface material of the washbasin. The lighting is also enhanced by these materials and therefore kept quite simple. LEDS are fixed above and below the joinery and also a sensor activated LED light was added under the basin to offer a touch a tech to the owners. The renovation of this bathroom is the final piece to complete this apartment reno, and as such this 50’s wonder is ready to live on in true modern style.
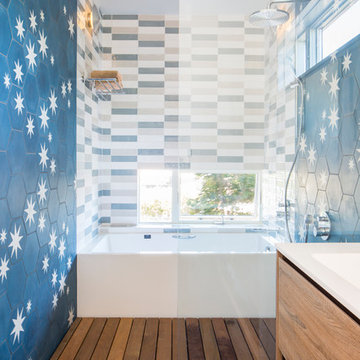
Cindy Apple Photography
Imagen de cuarto de baño principal contemporáneo de tamaño medio con armarios con paneles lisos, puertas de armario de madera clara, bañera empotrada, combinación de ducha y bañera, sanitario de una pieza, baldosas y/o azulejos multicolor, baldosas y/o azulejos de cemento, paredes blancas, suelo de baldosas de porcelana, lavabo suspendido, encimera de cuarzo compacto, suelo negro y ducha abierta
Imagen de cuarto de baño principal contemporáneo de tamaño medio con armarios con paneles lisos, puertas de armario de madera clara, bañera empotrada, combinación de ducha y bañera, sanitario de una pieza, baldosas y/o azulejos multicolor, baldosas y/o azulejos de cemento, paredes blancas, suelo de baldosas de porcelana, lavabo suspendido, encimera de cuarzo compacto, suelo negro y ducha abierta
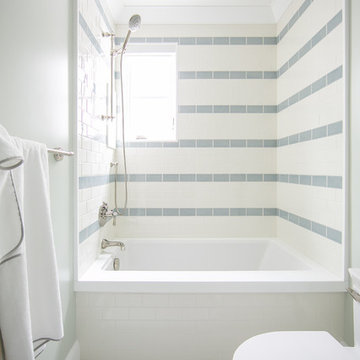
Imagen de cuarto de baño marinero de tamaño medio con armarios estilo shaker, puertas de armario blancas, bañera empotrada, combinación de ducha y bañera, sanitario de una pieza, baldosas y/o azulejos azules, baldosas y/o azulejos blancos, baldosas y/o azulejos de cemento, paredes verdes, suelo de baldosas de porcelana, aseo y ducha, lavabo bajoencimera, encimera de acrílico, suelo blanco y ducha abierta
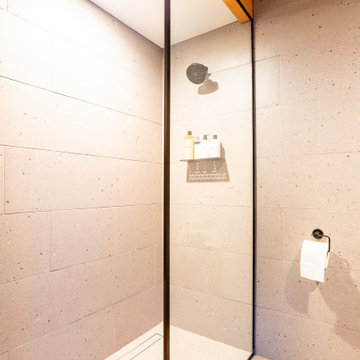
Simple shower with linear drain and monolithic tile selection for flooring and walls.
Imagen de cuarto de baño principal y único industrial pequeño con ducha a ras de suelo, sanitario de pared, baldosas y/o azulejos grises, baldosas y/o azulejos de cemento, paredes grises, suelo de azulejos de cemento, lavabo suspendido, suelo gris, ducha abierta y vigas vistas
Imagen de cuarto de baño principal y único industrial pequeño con ducha a ras de suelo, sanitario de pared, baldosas y/o azulejos grises, baldosas y/o azulejos de cemento, paredes grises, suelo de azulejos de cemento, lavabo suspendido, suelo gris, ducha abierta y vigas vistas

Example of a classic farmhouse style bathroom that lightens up the room and creates a unique look with tile to wood contrast.
Diseño de cuarto de baño único y de pie campestre de tamaño medio con armarios con paneles empotrados, puertas de armario de madera clara, ducha empotrada, sanitario de una pieza, baldosas y/o azulejos blancos, baldosas y/o azulejos de cemento, paredes beige, suelo de baldosas de cerámica, aseo y ducha, lavabo encastrado, encimera de mármol, suelo multicolor, ducha abierta, encimeras blancas y cuarto de baño
Diseño de cuarto de baño único y de pie campestre de tamaño medio con armarios con paneles empotrados, puertas de armario de madera clara, ducha empotrada, sanitario de una pieza, baldosas y/o azulejos blancos, baldosas y/o azulejos de cemento, paredes beige, suelo de baldosas de cerámica, aseo y ducha, lavabo encastrado, encimera de mármol, suelo multicolor, ducha abierta, encimeras blancas y cuarto de baño
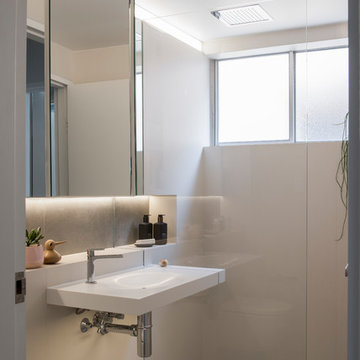
Project Description
Set on the 2nd floor of a 1950’s modernist apartment building in the sought after Sydney Lower North Shore suburb of Mosman, this apartments only bathroom was in dire need of a lift. The building itself well kept with features of oversized windows/sliding doors overlooking lovely gardens, concrete slab cantilevers, great orientation for capturing the sun and those sleek 50’s modern lines.
It is home to Stephen & Karen, a professional couple who renovated the interior of the apartment except for the lone, very outdated bathroom. That was still stuck in the 50’s – they saved the best till last.
Structural Challenges
Very small room - 3.5 sq. metres;
Door, window and wall placement fixed;
Plumbing constraints due to single skin brick walls and outdated pipes;
Low ceiling,
Inadequate lighting &
Poor fixture placement.
Client Requirements
Modern updated bathroom;
NO BATH required;
Clean lines reflecting the modernist architecture
Easy to clean, minimal grout;
Maximize storage, niche and
Good lighting
Design Statement
You could not swing a cat in there! Function and efficiency of flow is paramount with small spaces and ensuring there was a single transition area was on top of the designer’s mind. The bathroom had to be easy to use, and the lines had to be clean and minimal to compliment the 1950’s architecture (and to make this tiny space feel bigger than it actual was). As the bath was not used regularly, it was the first item to be removed. This freed up floor space and enhanced the flow as considered above.
Due to the thin nature of the walls and plumbing constraints, the designer built up the wall (basin elevation) in parts to allow the plumbing to be reconfigured. This added depth also allowed for ample recessed overhead mirrored wall storage and a niche to be built into the shower. As the overhead units provided enough storage the basin was wall hung with no storage under. This coupled with the large format light coloured tiles gave the small room the feeling of space it required. The oversized tiles are effortless to clean, as is the solid surface material of the washbasin. The lighting is also enhanced by these materials and therefore kept quite simple. LEDS are fixed above and below the joinery and also a sensor activated LED light was added under the basin to offer a touch a tech to the owners. The renovation of this bathroom is the final piece to complete this apartment reno, and as such this 50’s wonder is ready to live on in true modern style.
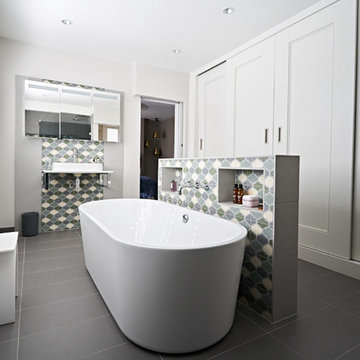
Justin Lambert
Modelo de cuarto de baño principal tradicional renovado de tamaño medio sin sin inodoro con armarios estilo shaker, puertas de armario blancas, bañera exenta, baldosas y/o azulejos azules, baldosas y/o azulejos de cemento, paredes blancas, suelo de baldosas de cerámica, lavabo con pedestal, suelo gris y ducha abierta
Modelo de cuarto de baño principal tradicional renovado de tamaño medio sin sin inodoro con armarios estilo shaker, puertas de armario blancas, bañera exenta, baldosas y/o azulejos azules, baldosas y/o azulejos de cemento, paredes blancas, suelo de baldosas de cerámica, lavabo con pedestal, suelo gris y ducha abierta
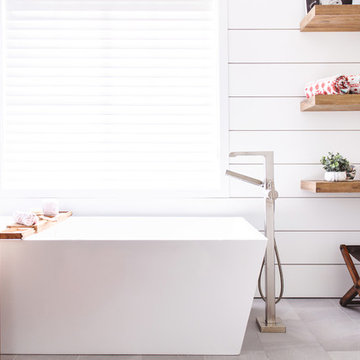
Modelo de cuarto de baño principal moderno de tamaño medio con armarios con paneles lisos, puertas de armario de madera oscura, bañera exenta, ducha empotrada, baldosas y/o azulejos azules, baldosas y/o azulejos blancos, baldosas y/o azulejos de cemento, paredes blancas, lavabo bajoencimera, suelo gris y ducha abierta
1.421 ideas para cuartos de baño con baldosas y/o azulejos de cemento y ducha abierta
9