852 ideas para cuartos de baño con baldosas y/o azulejos blancos y panelado
Filtrar por
Presupuesto
Ordenar por:Popular hoy
101 - 120 de 852 fotos
Artículo 1 de 3

Diseño de cuarto de baño único y de pie minimalista pequeño con armarios con rebordes decorativos, puertas de armario marrones, ducha empotrada, sanitario de una pieza, baldosas y/o azulejos blancos, baldosas y/o azulejos de mármol, paredes blancas, suelo de baldosas de cerámica, aseo y ducha, lavabo encastrado, encimera de mármol, suelo blanco, ducha con puerta con bisagras, encimeras blancas y panelado

A closer look to the master bathroom double sink vanity mirror lit up with wall lights and bathroom origami chandelier. reflecting the beautiful textured wall panel in the background blending in with the luxurious materials like marble countertop with an undermount sink, flat-panel cabinets, light wood cabinets.

Retiled shower walls replaced shower doors, bathroom fixtures, toilet, vanity and flooring to give this farmhouse bathroom a much deserved update.
Ejemplo de cuarto de baño único y de pie campestre pequeño con armarios estilo shaker, puertas de armario blancas, ducha esquinera, sanitario de dos piezas, baldosas y/o azulejos blancos, baldosas y/o azulejos de cerámica, paredes blancas, suelo laminado, aseo y ducha, lavabo encastrado, encimera de acrílico, suelo marrón, ducha con puerta con bisagras, hornacina y panelado
Ejemplo de cuarto de baño único y de pie campestre pequeño con armarios estilo shaker, puertas de armario blancas, ducha esquinera, sanitario de dos piezas, baldosas y/o azulejos blancos, baldosas y/o azulejos de cerámica, paredes blancas, suelo laminado, aseo y ducha, lavabo encastrado, encimera de acrílico, suelo marrón, ducha con puerta con bisagras, hornacina y panelado

Twin Peaks House is a vibrant extension to a grand Edwardian homestead in Kensington.
Originally built in 1913 for a wealthy family of butchers, when the surrounding landscape was pasture from horizon to horizon, the homestead endured as its acreage was carved up and subdivided into smaller terrace allotments. Our clients discovered the property decades ago during long walks around their neighbourhood, promising themselves that they would buy it should the opportunity ever arise.
Many years later the opportunity did arise, and our clients made the leap. Not long after, they commissioned us to update the home for their family of five. They asked us to replace the pokey rear end of the house, shabbily renovated in the 1980s, with a generous extension that matched the scale of the original home and its voluminous garden.
Our design intervention extends the massing of the original gable-roofed house towards the back garden, accommodating kids’ bedrooms, living areas downstairs and main bedroom suite tucked away upstairs gabled volume to the east earns the project its name, duplicating the main roof pitch at a smaller scale and housing dining, kitchen, laundry and informal entry. This arrangement of rooms supports our clients’ busy lifestyles with zones of communal and individual living, places to be together and places to be alone.
The living area pivots around the kitchen island, positioned carefully to entice our clients' energetic teenaged boys with the aroma of cooking. A sculpted deck runs the length of the garden elevation, facing swimming pool, borrowed landscape and the sun. A first-floor hideout attached to the main bedroom floats above, vertical screening providing prospect and refuge. Neither quite indoors nor out, these spaces act as threshold between both, protected from the rain and flexibly dimensioned for either entertaining or retreat.
Galvanised steel continuously wraps the exterior of the extension, distilling the decorative heritage of the original’s walls, roofs and gables into two cohesive volumes. The masculinity in this form-making is balanced by a light-filled, feminine interior. Its material palette of pale timbers and pastel shades are set against a textured white backdrop, with 2400mm high datum adding a human scale to the raked ceilings. Celebrating the tension between these design moves is a dramatic, top-lit 7m high void that slices through the centre of the house. Another type of threshold, the void bridges the old and the new, the private and the public, the formal and the informal. It acts as a clear spatial marker for each of these transitions and a living relic of the home’s long history.
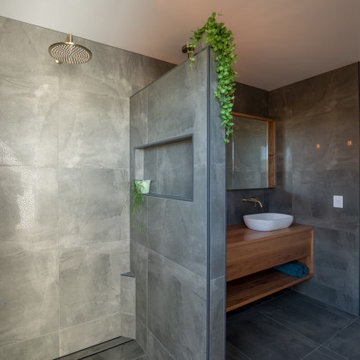
A large, wall hung timber vanity with white basin, and wall cabinet above, draws the eye in this otherwise simple bathroom.
The timber contrasts with the large format grey wall and floor tiles, and the shower and sink tapware's brass tones marry beautifully with the timber.
Discrete integrated niche, footrest and drainage channel complete the spacious shower.

This project was a joy to work on, as we married our firm’s modern design aesthetic with the client’s more traditional and rustic taste. We gave new life to all three bathrooms in her home, making better use of the space in the powder bathroom, optimizing the layout for a brother & sister to share a hall bath, and updating the primary bathroom with a large curbless walk-in shower and luxurious clawfoot tub. Though each bathroom has its own personality, we kept the palette cohesive throughout all three.
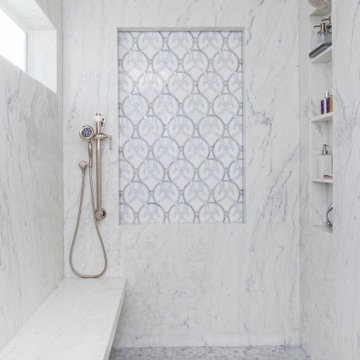
The walk in shower is constructed of bookmatched marble slabs and has a feature mosiac of marble and mother of pearl, highlighted by a wet-rated dimmable LED tape light.
The bench and floor are heated and the faucet and valve trims are done in polished nickel and crystal.

This luxurious spa-like bathroom was remodeled from a dated 90's bathroom. The entire space was demolished and reconfigured to be more functional. Walnut Italian custom floating vanities, large format 24"x48" porcelain tile that ran on the floor and up the wall, marble countertops and shower floor, brass details, layered mirrors, and a gorgeous white oak clad slat walled water closet. This space just shines!
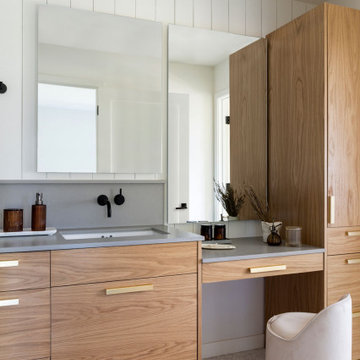
Modelo de cuarto de baño principal, doble y a medida tradicional renovado grande con armarios con paneles lisos, puertas de armario de madera clara, ducha abierta, sanitario de una pieza, baldosas y/o azulejos blancos, baldosas y/o azulejos de cerámica, paredes blancas, suelo de mármol, lavabo encastrado, encimera de cuarzo compacto, suelo blanco, ducha con puerta con bisagras, encimeras grises, banco de ducha y panelado

This design maximises function and privacy while creating a relaxing space. The nib wall with glass panel above was our solution for this ensuite layout.

The first floor hall bath departs from the Craftsman style of the rest of the house for a clean contemporary finish. The steel-framed vanity and shower doors are focal points of the room. The white subway tiles extend from floor to ceiling on all 4 walls, and are highlighted with black grout. The dark bronze fixtures accent the steel and complete the industrial vibe. The transom window in the shower provides ample natural light and ventilation.
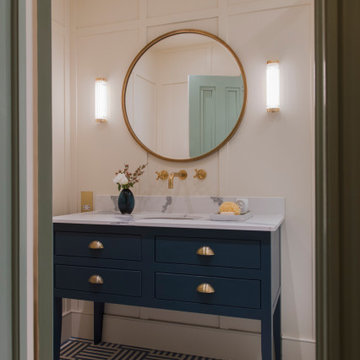
Imagen de cuarto de baño principal, único y de pie tradicional pequeño con armarios con paneles lisos, puertas de armario blancas, ducha a ras de suelo, baldosas y/o azulejos blancos, baldosas y/o azulejos de porcelana, paredes blancas, suelo de azulejos de cemento, encimera de mármol, suelo azul, ducha con puerta corredera, encimeras blancas y panelado
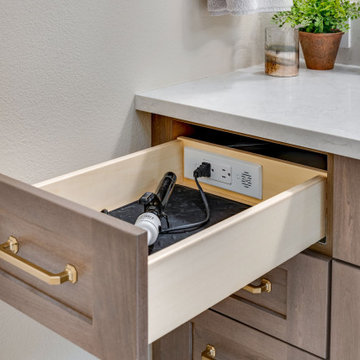
For a classic bathroom remodel we recommend choosing a neutral color scheme for a more classic feel. With tile specifically, selecting grays and whites for your color scheme lends itself to a traditional look. With regard to shape, look for classics like subway or hexagonal to keep it timeless

Interior designer Anne-Marie Leigh has completely renovated her home in Godalming, Surrey from top to bottom and the house now looks fantastic. Clement’s EB16 windows were chosen to replace the original metal fenestration, offering not only great looks but also much improved thermal performance.
Anne-Marie discusses the project and her experience working with Clement:
“When we moved into our Arts and Crafts home it was clear that we had a big project on our hands. The house hadn’t really been touched for 40+ years so one of the first things we knew we needed to do was to replace the single glazed steel windows. The insulation was terrible and the house was cold and draughty. The original wooden window frames were in great condition so we just needed to replace the actual glass element and to remain true to the architecture and style of the house we knew the windows had to be steel.
After lots of research we found a local company, Clement Windows and loved their slim framed steel windows which were perfect for our property. From our first meeting with Clement right through to ordering and installation our experience was fantastic.
It was not the easiest of jobs as the windows had to be installed in stages due to a bigger building project to extend and totally refurbish the house but Clement have been so easy to deal with every step of the way. The new steel windows really transform the house back to its former glory.
We wouldn’t hesitate to recommend Clement Windows Group.”
Photography: Nick Smith Photography www.nsphotography.co.uk
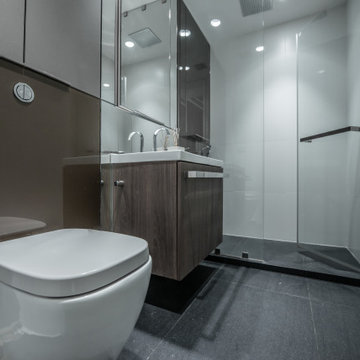
Small bathroom remodel, with floating toilet and floating vanity, frameless shower door, big ceramic tiles.
Foto de cuarto de baño infantil, único y flotante moderno pequeño con armarios con paneles lisos, puertas de armario grises, ducha empotrada, sanitario de pared, baldosas y/o azulejos blancos, baldosas y/o azulejos de cerámica, paredes blancas, lavabo encastrado, encimera de acrílico, ducha con puerta con bisagras, encimeras blancas y panelado
Foto de cuarto de baño infantil, único y flotante moderno pequeño con armarios con paneles lisos, puertas de armario grises, ducha empotrada, sanitario de pared, baldosas y/o azulejos blancos, baldosas y/o azulejos de cerámica, paredes blancas, lavabo encastrado, encimera de acrílico, ducha con puerta con bisagras, encimeras blancas y panelado

Seashore
Ejemplo de cuarto de baño doble, flotante y abovedado actual grande con puertas de armario de madera clara, ducha esquinera, sanitario de una pieza, baldosas y/o azulejos blancos, baldosas y/o azulejos de mármol, paredes blancas, lavabo sobreencimera, encimera de cuarzo compacto, ducha con puerta con bisagras, encimeras blancas, panelado, armarios con paneles lisos, aseo y ducha, suelo marrón y hornacina
Ejemplo de cuarto de baño doble, flotante y abovedado actual grande con puertas de armario de madera clara, ducha esquinera, sanitario de una pieza, baldosas y/o azulejos blancos, baldosas y/o azulejos de mármol, paredes blancas, lavabo sobreencimera, encimera de cuarzo compacto, ducha con puerta con bisagras, encimeras blancas, panelado, armarios con paneles lisos, aseo y ducha, suelo marrón y hornacina
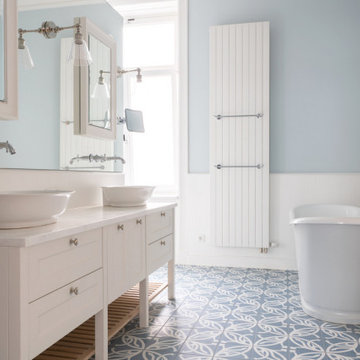
Landhaus Bad
Imagen de cuarto de baño principal, doble y de pie campestre grande con armarios estilo shaker, puertas de armario blancas, bañera exenta, sanitario de pared, baldosas y/o azulejos blancos, paredes azules, suelo de baldosas de cerámica, encimera de madera, suelo azul, ducha abierta, encimeras blancas, cuarto de baño y panelado
Imagen de cuarto de baño principal, doble y de pie campestre grande con armarios estilo shaker, puertas de armario blancas, bañera exenta, sanitario de pared, baldosas y/o azulejos blancos, paredes azules, suelo de baldosas de cerámica, encimera de madera, suelo azul, ducha abierta, encimeras blancas, cuarto de baño y panelado
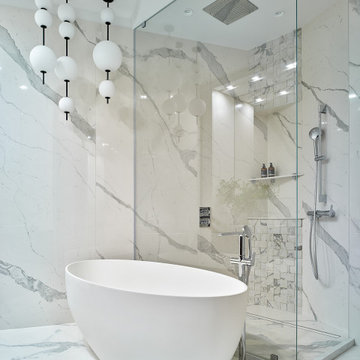
Foto de cuarto de baño doble, flotante y blanco y madera actual extra grande con armarios con paneles lisos, puertas de armario de madera en tonos medios, bañera exenta, ducha a ras de suelo, sanitario de pared, baldosas y/o azulejos blancos, baldosas y/o azulejos de porcelana, paredes blancas, suelo de baldosas de porcelana, aseo y ducha, lavabo bajoencimera, encimera de cuarzo compacto, suelo blanco, ducha abierta, encimeras grises, bandeja y panelado
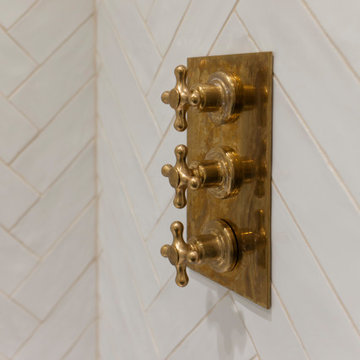
Imagen de cuarto de baño principal, único y de pie clásico pequeño con armarios con paneles lisos, puertas de armario blancas, ducha a ras de suelo, baldosas y/o azulejos blancos, baldosas y/o azulejos de porcelana, paredes blancas, suelo de azulejos de cemento, encimera de mármol, suelo azul, ducha con puerta corredera, encimeras blancas y panelado
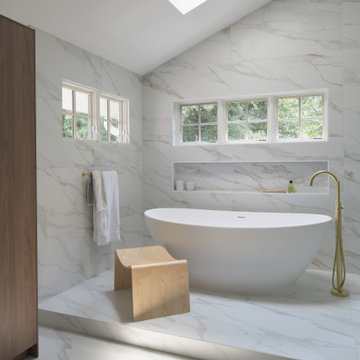
This luxurious spa-like bathroom was remodeled from a dated 90's bathroom. The entire space was demolished and reconfigured to be more functional. Walnut Italian custom floating vanities, large format 24"x48" porcelain tile that ran on the floor and up the wall, marble countertops and shower floor, brass details, layered mirrors, and a gorgeous white oak clad slat walled water closet. This space just shines!
852 ideas para cuartos de baño con baldosas y/o azulejos blancos y panelado
6