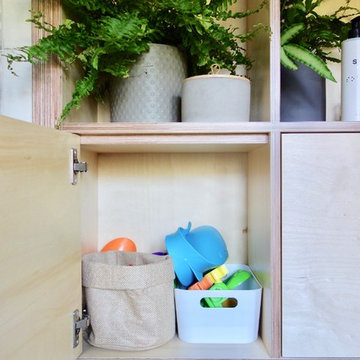535 ideas para cuartos de baño con baldosas y/o azulejos blancas y negros y encimera de madera
Filtrar por
Presupuesto
Ordenar por:Popular hoy
141 - 160 de 535 fotos
Artículo 1 de 3
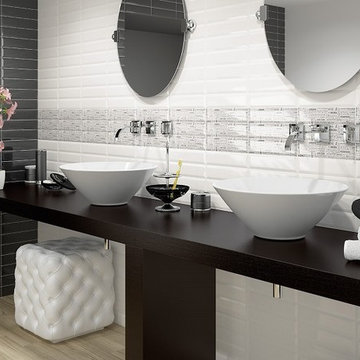
These tiles are a soft, airy white. There is not a harshness, or overly crisp nature to this white; it is airy, just dark enough to be white, but just faded enough to be soft. The tiles have a slightly raised center; there is a slanted, ½ inch border creating the raised center in these tiles. The raised center is a replica of the lines in the tile, on a slightly smaller scale. There is a sleekness when touched and a sheen, due to the polished finish. These tiles are ceramic.

This Paradise Model ATU is extra tall and grand! As you would in you have a couch for lounging, a 6 drawer dresser for clothing, and a seating area and closet that mirrors the kitchen. Quartz countertops waterfall over the side of the cabinets encasing them in stone. The custom kitchen cabinetry is sealed in a clear coat keeping the wood tone light. Black hardware accents with contrast to the light wood. A main-floor bedroom- no crawling in and out of bed. The wallpaper was an owner request; what do you think of their choice?
The bathroom has natural edge Hawaiian mango wood slabs spanning the length of the bump-out: the vanity countertop and the shelf beneath. The entire bump-out-side wall is tiled floor to ceiling with a diamond print pattern. The shower follows the high contrast trend with one white wall and one black wall in matching square pearl finish. The warmth of the terra cotta floor adds earthy warmth that gives life to the wood. 3 wall lights hang down illuminating the vanity, though durning the day, you likely wont need it with the natural light shining in from two perfect angled long windows.
This Paradise model was way customized. The biggest alterations were to remove the loft altogether and have one consistent roofline throughout. We were able to make the kitchen windows a bit taller because there was no loft we had to stay below over the kitchen. This ATU was perfect for an extra tall person. After editing out a loft, we had these big interior walls to work with and although we always have the high-up octagon windows on the interior walls to keep thing light and the flow coming through, we took it a step (or should I say foot) further and made the french pocket doors extra tall. This also made the shower wall tile and shower head extra tall. We added another ceiling fan above the kitchen and when all of those awning windows are opened up, all the hot air goes right up and out.

This Paradise Model ATU is extra tall and grand! As you would in you have a couch for lounging, a 6 drawer dresser for clothing, and a seating area and closet that mirrors the kitchen. Quartz countertops waterfall over the side of the cabinets encasing them in stone. The custom kitchen cabinetry is sealed in a clear coat keeping the wood tone light. Black hardware accents with contrast to the light wood. A main-floor bedroom- no crawling in and out of bed. The wallpaper was an owner request; what do you think of their choice?
The bathroom has natural edge Hawaiian mango wood slabs spanning the length of the bump-out: the vanity countertop and the shelf beneath. The entire bump-out-side wall is tiled floor to ceiling with a diamond print pattern. The shower follows the high contrast trend with one white wall and one black wall in matching square pearl finish. The warmth of the terra cotta floor adds earthy warmth that gives life to the wood. 3 wall lights hang down illuminating the vanity, though durning the day, you likely wont need it with the natural light shining in from two perfect angled long windows.
This Paradise model was way customized. The biggest alterations were to remove the loft altogether and have one consistent roofline throughout. We were able to make the kitchen windows a bit taller because there was no loft we had to stay below over the kitchen. This ATU was perfect for an extra tall person. After editing out a loft, we had these big interior walls to work with and although we always have the high-up octagon windows on the interior walls to keep thing light and the flow coming through, we took it a step (or should I say foot) further and made the french pocket doors extra tall. This also made the shower wall tile and shower head extra tall. We added another ceiling fan above the kitchen and when all of those awning windows are opened up, all the hot air goes right up and out.
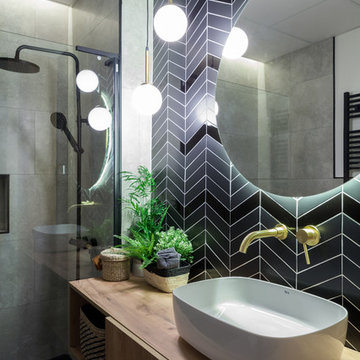
Modelo de cuarto de baño principal nórdico grande con armarios tipo mueble, puertas de armario blancas, ducha a ras de suelo, sanitario de una pieza, baldosas y/o azulejos blancas y negros, baldosas y/o azulejos de cerámica, paredes grises, suelo de baldosas de cerámica, lavabo sobreencimera, encimera de madera, suelo negro, ducha con cortina y encimeras marrones
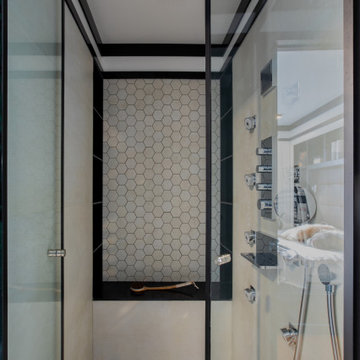
В ванной комнате выбрали плитку в форме сот, швы сделали контрастными. Единственной цветной деталью стала деревянная столешница под раковиной, для прочности ее покрыли 5 слоями лака. В душевой кабине, учитывая отсутствие ванной, мы постарались создать максимальный комфорт: встроенная акустика, гидромассажные форсунки и сиденье для отдыха. Молдинги на стенах кажутся такими же, как и в комнатах - но здесь они изготовлены из акрилового камня.
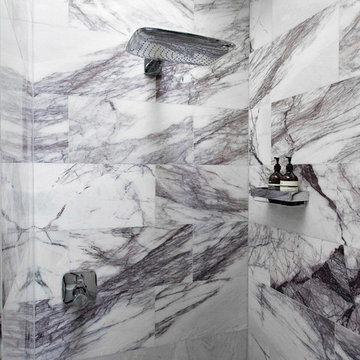
Beautiful marble bathroom.
Douglas Gibb Photography
Modelo de cuarto de baño actual pequeño sin sin inodoro con armarios con paneles lisos, puertas de armario grises, sanitario de pared, baldosas y/o azulejos blancas y negros, baldosas y/o azulejos de mármol, paredes blancas, suelo de mármol, aseo y ducha, lavabo tipo consola, encimera de madera, suelo gris, ducha abierta y encimeras grises
Modelo de cuarto de baño actual pequeño sin sin inodoro con armarios con paneles lisos, puertas de armario grises, sanitario de pared, baldosas y/o azulejos blancas y negros, baldosas y/o azulejos de mármol, paredes blancas, suelo de mármol, aseo y ducha, lavabo tipo consola, encimera de madera, suelo gris, ducha abierta y encimeras grises
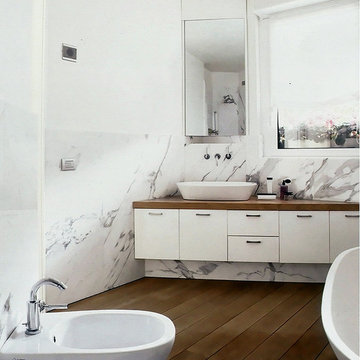
Foto de cuarto de baño principal contemporáneo grande con armarios con paneles lisos, puertas de armario blancas, bañera exenta, sanitario de pared, baldosas y/o azulejos blancas y negros, baldosas y/o azulejos de mármol, paredes blancas, suelo de madera en tonos medios, lavabo sobreencimera, encimera de madera y suelo marrón
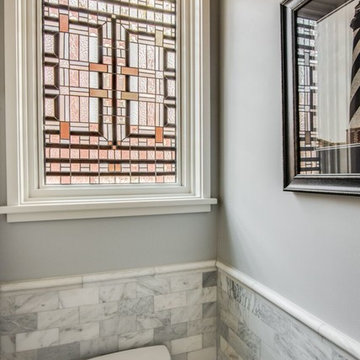
Diseño de cuarto de baño tradicional renovado de tamaño medio con puertas de armario blancas, bañera con patas, baldosas y/o azulejos blancas y negros, baldosas y/o azulejos blancos, paredes grises, suelo con mosaicos de baldosas, sanitario de una pieza, aseo y ducha, lavabo sobreencimera, encimera de madera, armarios con paneles empotrados y suelo multicolor
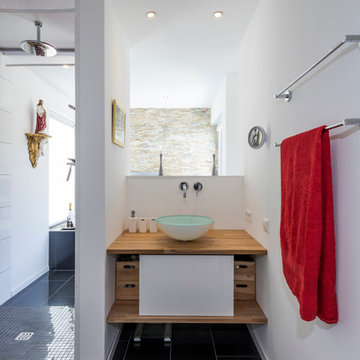
Fotos: Rolf Schwarz Fotodesign
Foto de cuarto de baño contemporáneo extra grande con ducha a ras de suelo, baldosas y/o azulejos blancas y negros, puertas de armario blancas, paredes blancas, lavabo sobreencimera y encimera de madera
Foto de cuarto de baño contemporáneo extra grande con ducha a ras de suelo, baldosas y/o azulejos blancas y negros, puertas de armario blancas, paredes blancas, lavabo sobreencimera y encimera de madera
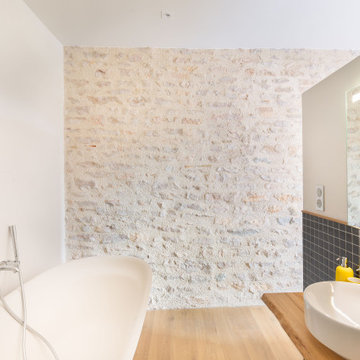
Salle de bain du studio
Ejemplo de cuarto de baño único campestre grande con bañera encastrada, baldosas y/o azulejos blancas y negros, baldosas y/o azulejos de cerámica, paredes blancas, suelo de madera clara, aseo y ducha, lavabo encastrado, encimera de madera, suelo beige, ventanas y piedra
Ejemplo de cuarto de baño único campestre grande con bañera encastrada, baldosas y/o azulejos blancas y negros, baldosas y/o azulejos de cerámica, paredes blancas, suelo de madera clara, aseo y ducha, lavabo encastrado, encimera de madera, suelo beige, ventanas y piedra
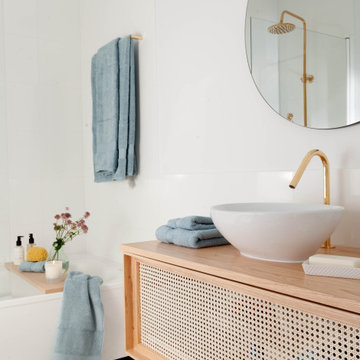
El baño es el efecto “WOW” de la casa. Responde perfectamente al estilo clásico y señorial que fluye por toda la vivienda, con un toque vintage, pero a la vez moderno, que lo hace muy especial.
El elemento más especial del baño es el suelo personalizado de mosaico de vidrio ecológico Hisbalit. El estudio eligió el modelo DOTS, de la colección Art Factory, con teselas hexagonales en blanco y negro.. ¡Un diseño clásico que nunca pasa de moda! Las referencias usadas han sido la 101 (negro) y la 103 (blanco), de la colección UNICOLOR.
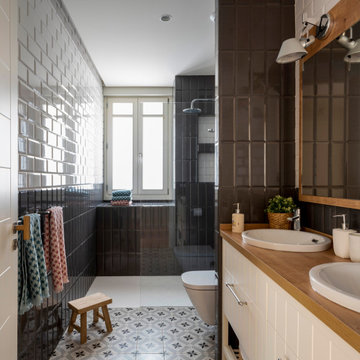
Modelo de cuarto de baño doble, a medida y gris y blanco tradicional renovado grande con armarios con paneles con relieve, puertas de armario blancas, ducha a ras de suelo, sanitario de pared, baldosas y/o azulejos blancas y negros, baldosas y/o azulejos de cerámica, paredes grises, suelo de baldosas de cerámica, aseo y ducha, lavabo sobreencimera, encimera de madera, suelo gris, encimeras marrones y ventanas
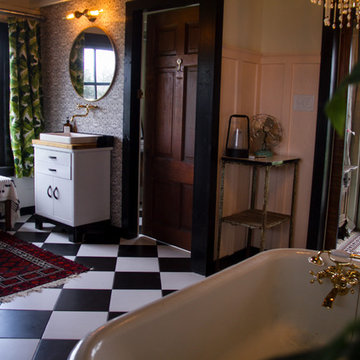
Chelsea Aldrich
Modelo de cuarto de baño principal de estilo de casa de campo grande con armarios tipo mueble, bañera con patas, ducha abierta, sanitario de una pieza, baldosas y/o azulejos blancas y negros, baldosas y/o azulejos de cerámica, paredes rosas, suelo de baldosas de cerámica, lavabo sobreencimera, encimera de madera, suelo negro, ducha con cortina y encimeras marrones
Modelo de cuarto de baño principal de estilo de casa de campo grande con armarios tipo mueble, bañera con patas, ducha abierta, sanitario de una pieza, baldosas y/o azulejos blancas y negros, baldosas y/o azulejos de cerámica, paredes rosas, suelo de baldosas de cerámica, lavabo sobreencimera, encimera de madera, suelo negro, ducha con cortina y encimeras marrones
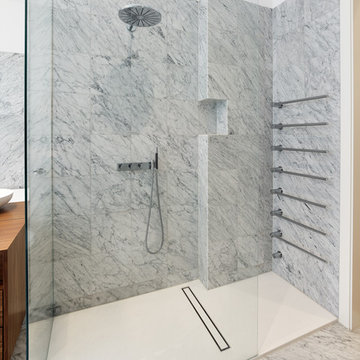
Modernisierung und Neugestaltung einer Penthouse-Maisonette-Wohnung für zwei Personen.
Bj. 2002, ca. 250m2.
Es wurde eine großzügige Raumfolge geschaffen, um einen loftartigen Charakter zu gestalten. Dieser Loft-Charakter wird unterstützt durch die beeindruckende Raumhöhe von 3,70m und das fliesende Licht durch alle Räume.
Die formale Strenge der Küche mit den neugeschaffenen, raumhohen Durchgängen zu den privaten Räumen unterstreicht die Großzügigkeit. Mit zargenlosen, 3,70m-hohen PivotTüren können diese Räume zum Wohnbereich hin geschlossen werden, während bei geöffneten Türen die gesamte Länge der Wohnung erlebbar ist.
Materialien und Details gewinnen durch die minimalistische Raumgestaltung an Bedeutung. Gebürstete und geölte Eichedielen treffen auf schwarzen Stahl am Kamin, begehbares Glas im Maisonette-Geschoss und weißen Hochglanzlack / Calacatta-Marmor in der Küche.
Die Küche und Waschtische in den Bädern wurden für dieses Objekt entworfen und in Schreinerarbeit gefertigt. Lichtplanung und Beratung der Möblierung gehörten zum Leistungsumfang.
Foto: Stefan Josef Müller, Berlin
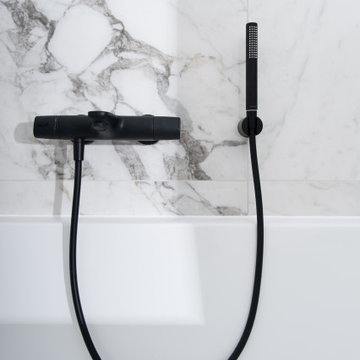
Diseño de cuarto de baño principal, único, de pie y gris y blanco contemporáneo pequeño con armarios estilo shaker, puertas de armario negras, bañera encastrada, ducha abierta, baldosas y/o azulejos blancas y negros, baldosas y/o azulejos de cerámica, paredes blancas, suelo de mármol, lavabo integrado, encimera de madera, suelo negro y ducha abierta
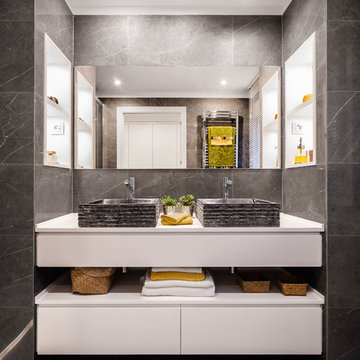
Osvaldo Pérez
Imagen de cuarto de baño principal moderno de tamaño medio con armarios con paneles lisos, puertas de armario blancas, ducha a ras de suelo, sanitario de una pieza, baldosas y/o azulejos blancas y negros, baldosas y/o azulejos de mármol, paredes negras, suelo de baldosas de cerámica, lavabo sobreencimera, encimera de madera, suelo negro y ducha con puerta corredera
Imagen de cuarto de baño principal moderno de tamaño medio con armarios con paneles lisos, puertas de armario blancas, ducha a ras de suelo, sanitario de una pieza, baldosas y/o azulejos blancas y negros, baldosas y/o azulejos de mármol, paredes negras, suelo de baldosas de cerámica, lavabo sobreencimera, encimera de madera, suelo negro y ducha con puerta corredera
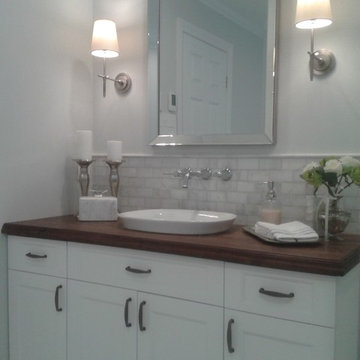
CONSULTANTE SALLE DE BAIN CONDO
Ejemplo de cuarto de baño clásico pequeño con bañera exenta, ducha esquinera, sanitario de una pieza, baldosas y/o azulejos blancas y negros, baldosas y/o azulejos de mármol, paredes grises, suelo de baldosas de cerámica, lavabo integrado y encimera de madera
Ejemplo de cuarto de baño clásico pequeño con bañera exenta, ducha esquinera, sanitario de una pieza, baldosas y/o azulejos blancas y negros, baldosas y/o azulejos de mármol, paredes grises, suelo de baldosas de cerámica, lavabo integrado y encimera de madera
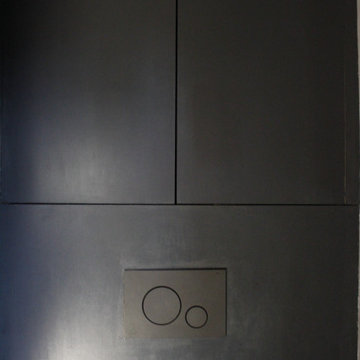
Diseño de cuarto de baño infantil, doble y de pie mediterráneo grande con armarios tipo mueble, puertas de armario de madera oscura, bañera con patas, ducha abierta, sanitario de pared, baldosas y/o azulejos blancas y negros, baldosas y/o azulejos de cerámica, paredes grises, lavabo sobreencimera, encimera de madera y ducha abierta
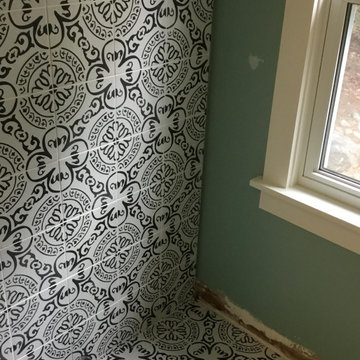
A small half bath now feels roomy with this custom built, open style, and distressed vanity. The bold patterned porcelain tile is set on the floor and up the entire sink wall. Radiant floor heating warms this cozy space.
535 ideas para cuartos de baño con baldosas y/o azulejos blancas y negros y encimera de madera
8
