6.164 ideas para cuartos de baño con baldosas y/o azulejos beige y suelo de mármol
Filtrar por
Presupuesto
Ordenar por:Popular hoy
61 - 80 de 6164 fotos
Artículo 1 de 3
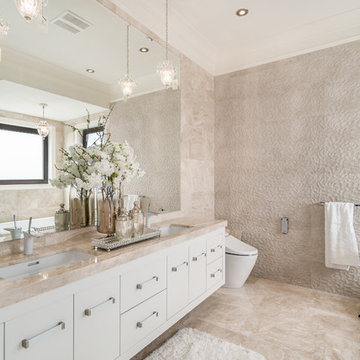
Foto de cuarto de baño principal clásico renovado grande con armarios con paneles lisos, puertas de armario blancas, bañera encastrada, ducha empotrada, bidé, baldosas y/o azulejos beige, baldosas y/o azulejos de piedra, paredes beige, suelo de mármol, lavabo bajoencimera, encimera de mármol, suelo beige y ducha con puerta con bisagras
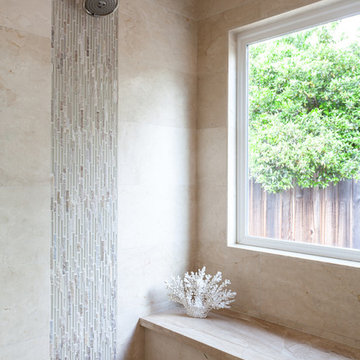
Kat Alves Photography
Foto de cuarto de baño principal clásico renovado grande con armarios con paneles empotrados, puertas de armario de madera en tonos medios, bañera encastrada sin remate, ducha esquinera, sanitario de una pieza, baldosas y/o azulejos beige, baldosas y/o azulejos de piedra, paredes beige, suelo de mármol, lavabo bajoencimera y encimera de mármol
Foto de cuarto de baño principal clásico renovado grande con armarios con paneles empotrados, puertas de armario de madera en tonos medios, bañera encastrada sin remate, ducha esquinera, sanitario de una pieza, baldosas y/o azulejos beige, baldosas y/o azulejos de piedra, paredes beige, suelo de mármol, lavabo bajoencimera y encimera de mármol
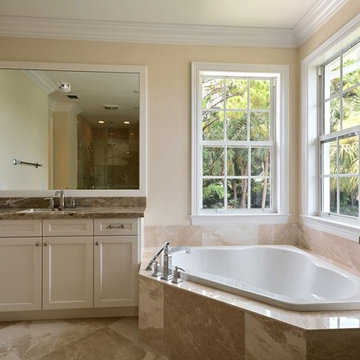
Ejemplo de cuarto de baño principal clásico renovado grande con armarios con paneles empotrados, puertas de armario beige, bañera esquinera, paredes beige, suelo de mármol, lavabo bajoencimera, encimera de granito, ducha esquinera, baldosas y/o azulejos beige, baldosas y/o azulejos de piedra, suelo beige y ducha con puerta con bisagras
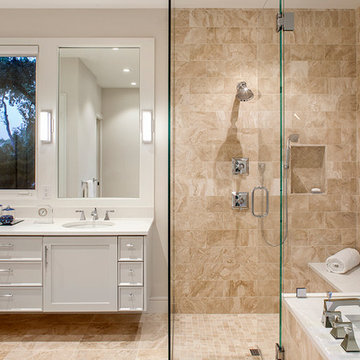
This property came with a house which proved ill-matched to our clients’ needs but which nestled neatly amid beautiful live oaks. In choosing to commission a new home, they asked that it also tuck under the limbs of the oaks and maintain a subdued presence to the street. Extraordinary efforts such as cantilevered floors and even bridging over critical root zones allow the design to be truly fitted to the site and to co-exist with the trees, the grandest of which is the focal point of the entry courtyard.
Of equal importance to the trees and view was to provide, conversely, for walls to display 35 paintings and numerous books. From form to smallest detail, the house is quiet and subtle.
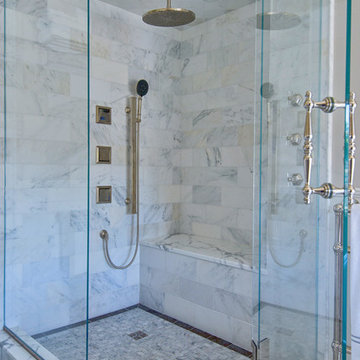
Nina Pomeroy
Foto de cuarto de baño principal clásico con armarios con paneles con relieve, puertas de armario grises, bañera exenta, ducha esquinera, sanitario de dos piezas, baldosas y/o azulejos beige, baldosas y/o azulejos grises, baldosas y/o azulejos blancos, baldosas y/o azulejos de piedra, paredes beige, suelo de mármol, lavabo bajoencimera y encimera de mármol
Foto de cuarto de baño principal clásico con armarios con paneles con relieve, puertas de armario grises, bañera exenta, ducha esquinera, sanitario de dos piezas, baldosas y/o azulejos beige, baldosas y/o azulejos grises, baldosas y/o azulejos blancos, baldosas y/o azulejos de piedra, paredes beige, suelo de mármol, lavabo bajoencimera y encimera de mármol
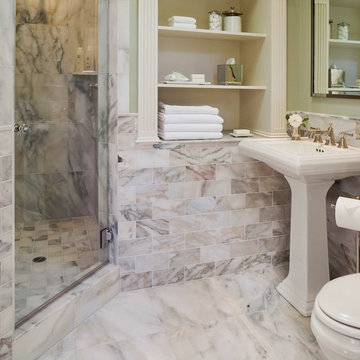
Imagen de cuarto de baño principal clásico de tamaño medio con armarios abiertos, puertas de armario blancas, ducha empotrada, baldosas y/o azulejos beige, baldosas y/o azulejos rosa, baldosas y/o azulejos de mármol, paredes verdes, suelo de mármol y lavabo con pedestal
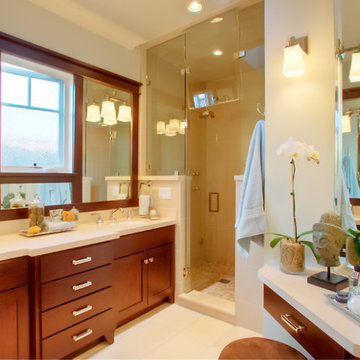
Foto de cuarto de baño principal de estilo americano grande con lavabo bajoencimera, armarios estilo shaker, puertas de armario de madera oscura, encimera de piedra caliza, ducha empotrada, sanitario de una pieza, baldosas y/o azulejos beige, baldosas y/o azulejos de piedra, paredes beige y suelo de mármol
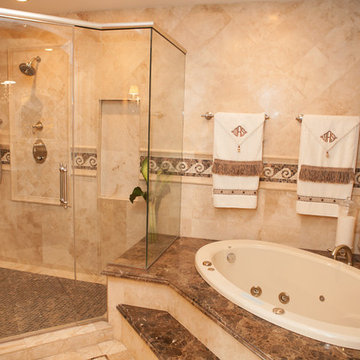
This luxurious master bath was designed to integrate bathing and showering conveniently in one area without the use of walls or separation. The marble tub deck runs seamlessly directly into the shower area creating a bench area for sitting and toweling off. The beautiful tumbled marble tile design creates a lovely floor to ceiling backdrop for a fully tiled wall detail. The waterfall edges to double-stacked 3/4" marble accentuates the elegance of the finished space. Body sprays in the shower are placed just right to give the user the perfect spa experience. A built in mirror and delicate vanity finishes off this eloquently tailored bath for the most discriminating homeowner.
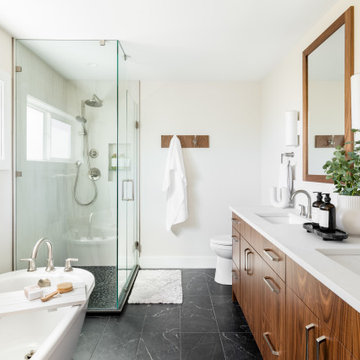
Diseño de cuarto de baño principal, doble y a medida de estilo de casa de campo de tamaño medio con armarios con paneles lisos, puertas de armario de madera oscura, bañera exenta, ducha esquinera, sanitario de dos piezas, baldosas y/o azulejos beige, baldosas y/o azulejos de porcelana, paredes beige, suelo de mármol, lavabo bajoencimera, encimera de cuarzo compacto, suelo negro, ducha con puerta con bisagras y encimeras blancas
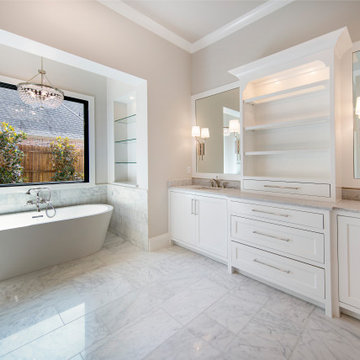
Foto de cuarto de baño principal, único y a medida tradicional renovado de tamaño medio con armarios estilo shaker, puertas de armario grises, bañera exenta, ducha esquinera, baldosas y/o azulejos beige, baldosas y/o azulejos de cerámica, suelo de mármol, encimera de mármol, suelo blanco, ducha con puerta con bisagras, encimeras blancas y hornacina
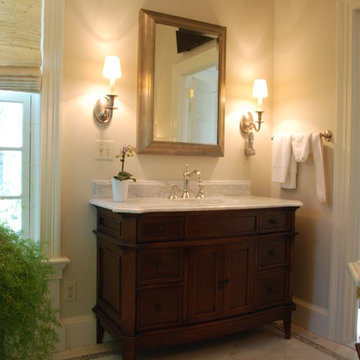
This home is quint-essential perfection with the collaboration of architect, kitchen design and interior decorator.
McNeill Baker designed the home, Hunt Country Kitchens (Kathy Gray) design the kitchen, and Daniel J. Moore Designs handled colors and furnishings.
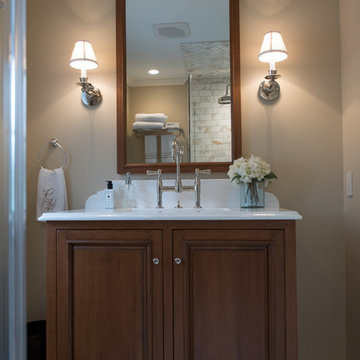
Jarrett Design is grateful for repeat clients, especially when they have impeccable taste.
In this case, we started with their guest bath. An antique-inspired, hand-pegged vanity from our Nest collection, in hand-planed quarter-sawn cherry with metal capped feet, sets the tone. Calcutta Gold marble warms the room while being complimented by a white marble top and traditional backsplash. Polished nickel fixtures, lighting, and hardware selected by the client add elegance. A special bathroom for special guests.
Next on the list were the laundry area, bar and fireplace. The laundry area greets those who enter through the casual back foyer of the home. It also backs up to the kitchen and breakfast nook. The clients wanted this area to be as beautiful as the other areas of the home and the visible washer and dryer were detracting from their vision. They also were hoping to allow this area to serve double duty as a buffet when they were entertaining. So, the decision was made to hide the washer and dryer with pocket doors. The new cabinetry had to match the existing wall cabinets in style and finish, which is no small task. Our Nest artist came to the rescue. A five-piece soapstone sink and distressed counter top complete the space with a nod to the past.
Our clients wished to add a beverage refrigerator to the existing bar. The wall cabinets were kept in place again. Inspired by a beloved antique corner cupboard also in this sitting room, we decided to use stained cabinetry for the base and refrigerator panel. Soapstone was used for the top and new fireplace surround, bringing continuity from the nearby back foyer.
Last, but definitely not least, the kitchen, banquette and powder room were addressed. The clients removed a glass door in lieu of a wide window to create a cozy breakfast nook featuring a Nest banquette base and table. Brackets for the bench were designed in keeping with the traditional details of the home. A handy drawer was incorporated. The double vase pedestal table with breadboard ends seats six comfortably.
The powder room was updated with another antique reproduction vanity and beautiful vessel sink.
While the kitchen was beautifully done, it was showing its age and functional improvements were desired. This room, like the laundry room, was a project that included existing cabinetry mixed with matching new cabinetry. Precision was necessary. For better function and flow, the cooking surface was relocated from the island to the side wall. Instead of a cooktop with separate wall ovens, the clients opted for a pro style range. These design changes not only make prepping and cooking in the space much more enjoyable, but also allow for a wood hood flanked by bracketed glass cabinets to act a gorgeous focal point. Other changes included removing a small desk in lieu of a dresser style counter height base cabinet. This provided improved counter space and storage. The new island gave better storage, uninterrupted counter space and a perch for the cook or company. Calacatta Gold quartz tops are complimented by a natural limestone floor. A classic apron sink and faucet along with thoughtful cabinetry details are the icing on the cake. Don’t miss the clients’ fabulous collection of serving and display pieces! We told you they have impeccable taste!
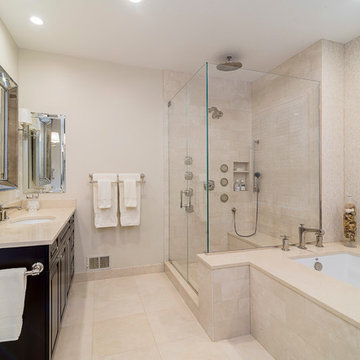
Raised panel Custom Cabinetry from Lewis Floor & Home in dark wood. Crema Marfil Marble slab countertop with 4 inch backsplash. 18x18 Crema Marfil Marble tile floor. 9x18 Crema Marfil Marble tile shower walls and bathtub face. Bathtub surround walls in Crema Marfil Marble and Thassos Marble Mosiacs by Terra Bella.
RAHokanson Photography
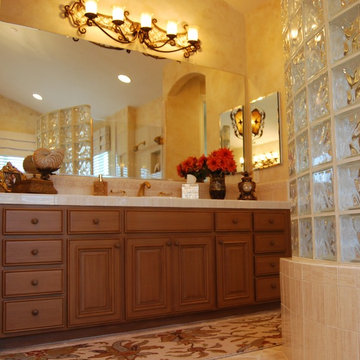
Faux-finished, glazed walls accent an Italian marble floor, wrought iron Mediterranean-style light fixtures, Phylrich satin-gold faucets, Edgar Berebi cabinet hardware and elegant accessories.
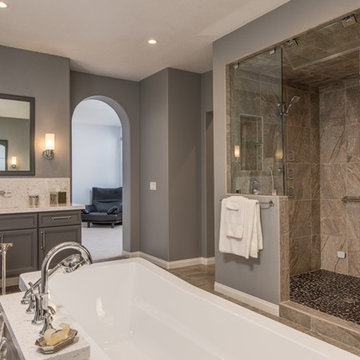
This luxurious master bathroom includes #isteamcontrols for ultimate shower comfort, a Schon Amelia #freestandingtub, and #iconbtubvalve system to enhance the bathroom experience.This #modernbathroomremodel includes beautiful #starmarkmaplecornlinencabinets and linen cabinets that are both functional and stylish. The #sconcelighting throughout the bathroom enhances the relaxing tone and reflects elegantly off the grey paint.

Photo Credit: Ron Rosenzweig
Modelo de cuarto de baño principal moderno extra grande con armarios con paneles lisos, ducha empotrada, puertas de armario negras, bañera esquinera, baldosas y/o azulejos beige, baldosas y/o azulejos de mármol, paredes beige, suelo de mármol, lavabo bajoencimera, encimera de piedra caliza, suelo beige, ducha con puerta con bisagras y encimeras negras
Modelo de cuarto de baño principal moderno extra grande con armarios con paneles lisos, ducha empotrada, puertas de armario negras, bañera esquinera, baldosas y/o azulejos beige, baldosas y/o azulejos de mármol, paredes beige, suelo de mármol, lavabo bajoencimera, encimera de piedra caliza, suelo beige, ducha con puerta con bisagras y encimeras negras

This primary bath has plenty of natural light but to add additional ambience, mirrored medicine cabinets are finished with LED lights that adjust to lighting needs.
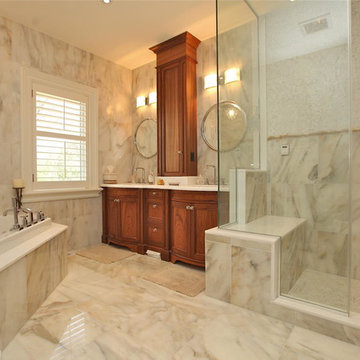
Ejemplo de cuarto de baño principal clásico grande con armarios con paneles empotrados, puertas de armario de madera en tonos medios, bañera encastrada, ducha empotrada, sanitario de dos piezas, baldosas y/o azulejos beige, baldosas y/o azulejos blancos, baldosas y/o azulejos de mármol, paredes beige, suelo de mármol, lavabo bajoencimera, encimera de mármol, suelo beige y ducha abierta
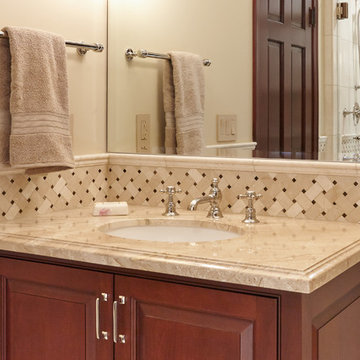
New Bathroom in Palo Alto Traditional Home Renovation
Foto de cuarto de baño clásico pequeño con armarios con rebordes decorativos, puertas de armario marrones, ducha empotrada, sanitario de dos piezas, baldosas y/o azulejos de mármol, suelo de mármol, lavabo bajoencimera, encimera de mármol, baldosas y/o azulejos beige, paredes beige y aseo y ducha
Foto de cuarto de baño clásico pequeño con armarios con rebordes decorativos, puertas de armario marrones, ducha empotrada, sanitario de dos piezas, baldosas y/o azulejos de mármol, suelo de mármol, lavabo bajoencimera, encimera de mármol, baldosas y/o azulejos beige, paredes beige y aseo y ducha
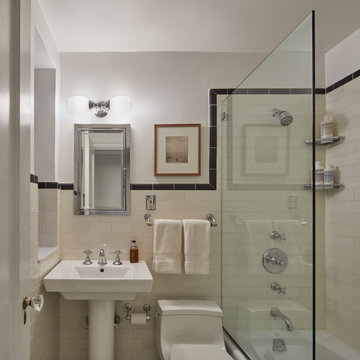
Modelo de cuarto de baño único clásico renovado pequeño con bañera empotrada, combinación de ducha y bañera, sanitario de una pieza, baldosas y/o azulejos beige, baldosas y/o azulejos de cemento, paredes blancas, suelo de mármol, lavabo con pedestal, encimera de acrílico y encimeras blancas
6.164 ideas para cuartos de baño con baldosas y/o azulejos beige y suelo de mármol
4