2.227 ideas para cuartos de baño con baldosas y/o azulejos beige y encimeras grises
Filtrar por
Presupuesto
Ordenar por:Popular hoy
61 - 80 de 2227 fotos
Artículo 1 de 3

A historic London townhouse, redesigned by Rose Narmani Interiors.
Ejemplo de cuarto de baño principal, doble y a medida actual grande con armarios con paneles lisos, puertas de armario beige, bañera encastrada, ducha a ras de suelo, sanitario de una pieza, baldosas y/o azulejos beige, paredes grises, suelo de mármol, lavabo encastrado, encimera de mármol, suelo gris, ducha con puerta corredera y encimeras grises
Ejemplo de cuarto de baño principal, doble y a medida actual grande con armarios con paneles lisos, puertas de armario beige, bañera encastrada, ducha a ras de suelo, sanitario de una pieza, baldosas y/o azulejos beige, paredes grises, suelo de mármol, lavabo encastrado, encimera de mármol, suelo gris, ducha con puerta corredera y encimeras grises
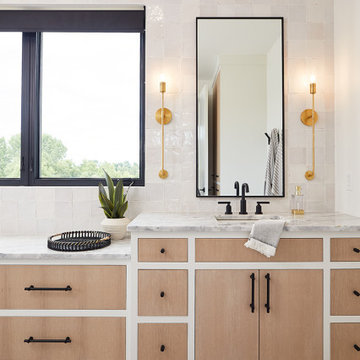
Foto de cuarto de baño principal, único y a medida contemporáneo de tamaño medio con armarios con paneles lisos, puertas de armario de madera clara, baldosas y/o azulejos beige, baldosas y/o azulejos de cerámica, paredes blancas, suelo de baldosas de porcelana, encimera de mármol, suelo beige, encimeras grises y lavabo bajoencimera
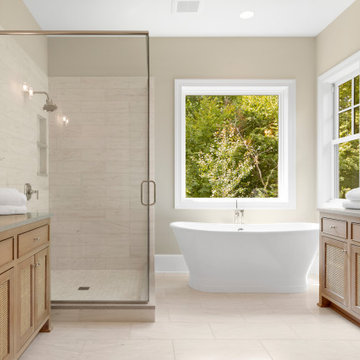
Ejemplo de cuarto de baño principal, doble y a medida tradicional renovado con armarios con paneles empotrados, puertas de armario de madera oscura, bañera exenta, ducha empotrada, baldosas y/o azulejos beige, baldosas y/o azulejos blancos, paredes beige, lavabo bajoencimera, encimera de cuarzo compacto, suelo beige, ducha con puerta con bisagras y encimeras grises
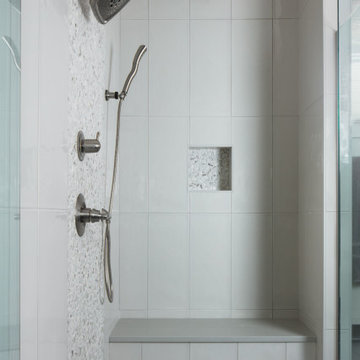
Master bathroom of new home built by Towne Builders in the Towne of Mt Laurel (Shoal Creek), photographed by Birmingham Alabama based architectural and interiors photographer Tommy Daspit. See more of his work at http://tommydaspit.com
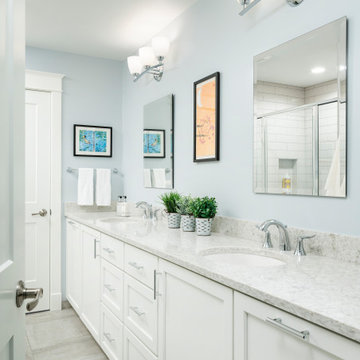
The Jack and Jill bath is perfect for the kids...lots of storage for all and two laundry hampers are built into the cabinetry. This home was custom built by Meadowlark Design+Build in Ann Arbor, Michigan. Photography by Joshua Caldwell. David Lubin Architect and Interiors by Acadia Hahlbrocht of Soft Surroundings.
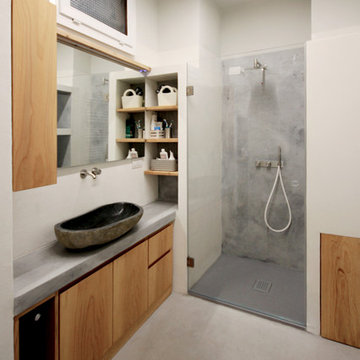
Diseño de cuarto de baño actual pequeño con armarios con rebordes decorativos, puertas de armario de madera clara, ducha a ras de suelo, sanitario de dos piezas, baldosas y/o azulejos beige, paredes beige, aseo y ducha, lavabo sobreencimera, suelo gris, ducha con puerta con bisagras y encimeras grises
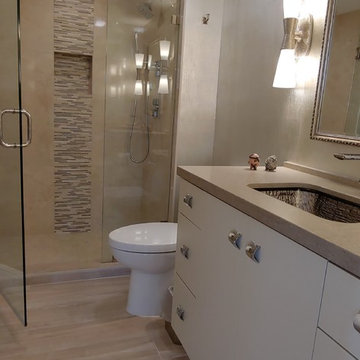
Guest Bathroom Renovation: Touches of SIlver metallic throughout: Note undermount glass metallic sink. Vanity Wall sconces, mirror frame on Robern Medicine cabinet. Vertical mosaic shower tile has textured metallic tile, stone and porcelain tile. Even the vinyl wallcovering is a subtle metallic.

View from soaking tub
Foto de cuarto de baño principal, doble, flotante y abovedado tradicional renovado extra grande sin sin inodoro con armarios con paneles lisos, puertas de armario de madera clara, bañera encastrada, urinario, baldosas y/o azulejos beige, baldosas y/o azulejos de travertino, paredes blancas, suelo de baldosas de cerámica, lavabo bajoencimera, encimera de cuarcita, suelo beige, ducha con puerta con bisagras, encimeras grises y banco de ducha
Foto de cuarto de baño principal, doble, flotante y abovedado tradicional renovado extra grande sin sin inodoro con armarios con paneles lisos, puertas de armario de madera clara, bañera encastrada, urinario, baldosas y/o azulejos beige, baldosas y/o azulejos de travertino, paredes blancas, suelo de baldosas de cerámica, lavabo bajoencimera, encimera de cuarcita, suelo beige, ducha con puerta con bisagras, encimeras grises y banco de ducha
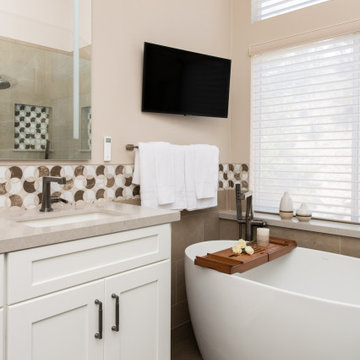
A freestanding bath adds to the traditional feel of this bathroom renovation. It is a tranquil addition to this Foothill Ranch space.
Ejemplo de cuarto de baño principal, doble y a medida clásico renovado pequeño con armarios con paneles empotrados, puertas de armario blancas, bañera exenta, ducha empotrada, baldosas y/o azulejos beige, baldosas y/o azulejos de porcelana, paredes beige, suelo de mármol, lavabo encastrado, encimera de cuarzo compacto, suelo gris, ducha con puerta con bisagras, encimeras grises y banco de ducha
Ejemplo de cuarto de baño principal, doble y a medida clásico renovado pequeño con armarios con paneles empotrados, puertas de armario blancas, bañera exenta, ducha empotrada, baldosas y/o azulejos beige, baldosas y/o azulejos de porcelana, paredes beige, suelo de mármol, lavabo encastrado, encimera de cuarzo compacto, suelo gris, ducha con puerta con bisagras, encimeras grises y banco de ducha
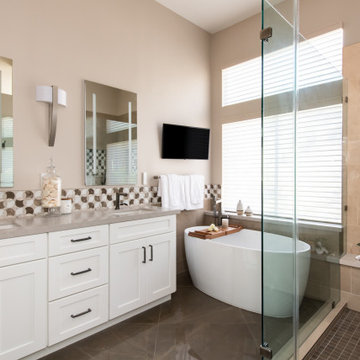
A Caesarstone quartz countertop is seen in a Clamshell color complete with a polished finish which adds to the contemporary atmosphere.
Foto de cuarto de baño principal, doble y a medida clásico renovado pequeño con armarios con paneles empotrados, puertas de armario blancas, bañera exenta, ducha empotrada, baldosas y/o azulejos beige, baldosas y/o azulejos de porcelana, paredes beige, suelo de mármol, lavabo encastrado, encimera de cuarzo compacto, suelo gris, ducha con puerta con bisagras, encimeras grises y banco de ducha
Foto de cuarto de baño principal, doble y a medida clásico renovado pequeño con armarios con paneles empotrados, puertas de armario blancas, bañera exenta, ducha empotrada, baldosas y/o azulejos beige, baldosas y/o azulejos de porcelana, paredes beige, suelo de mármol, lavabo encastrado, encimera de cuarzo compacto, suelo gris, ducha con puerta con bisagras, encimeras grises y banco de ducha
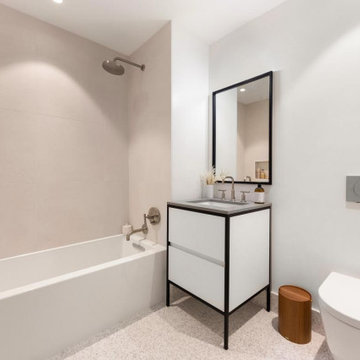
Custom-made bathroom vanity with black metallic frame and 2 white drawers with soft-close system.
Foto de cuarto de baño único y de pie contemporáneo de tamaño medio con armarios tipo mueble, puertas de armario blancas, jacuzzi, combinación de ducha y bañera, sanitario de una pieza, paredes blancas, suelo de baldosas de cerámica, aseo y ducha, lavabo integrado, encimera de mármol, ducha abierta, encimeras grises, cuarto de baño, baldosas y/o azulejos beige y suelo beige
Foto de cuarto de baño único y de pie contemporáneo de tamaño medio con armarios tipo mueble, puertas de armario blancas, jacuzzi, combinación de ducha y bañera, sanitario de una pieza, paredes blancas, suelo de baldosas de cerámica, aseo y ducha, lavabo integrado, encimera de mármol, ducha abierta, encimeras grises, cuarto de baño, baldosas y/o azulejos beige y suelo beige
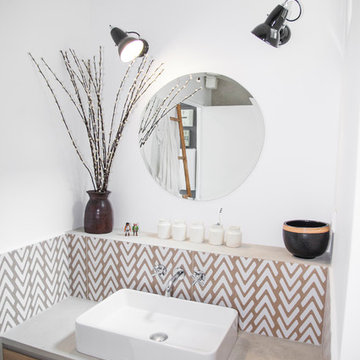
Modelo de cuarto de baño principal contemporáneo de tamaño medio con armarios con paneles lisos, puertas de armario de madera clara, baldosas y/o azulejos beige, baldosas y/o azulejos blancos, baldosas y/o azulejos marrones, paredes blancas, lavabo encastrado, encimera de cemento, encimeras grises, bañera exenta, suelo de cemento y suelo gris
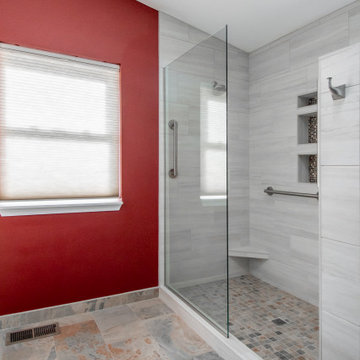
Added master bathroom by converting unused alcove in bedroom. Complete conversion and added space. Walk in tile shower with grab bars for aging in place. Large double sink vanity. Pony wall separating shower and toilet area. Flooring made of porcelain tile with "slate" look, as real slate is difficult to clean.
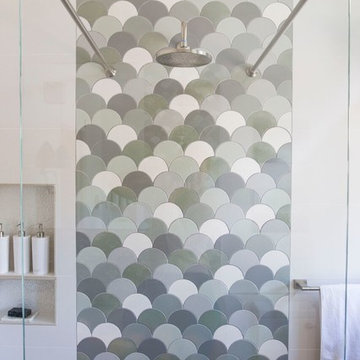
Fun guest bathroom with custom designed tile from Fireclay, concrete sink and cypress wood floating vanity
Foto de cuarto de baño minimalista pequeño sin sin inodoro con armarios con paneles lisos, puertas de armario de madera clara, bañera exenta, sanitario de una pieza, baldosas y/o azulejos beige, baldosas y/o azulejos de cerámica, paredes beige, suelo de piedra caliza, aseo y ducha, lavabo integrado, encimera de cemento, suelo gris, ducha abierta y encimeras grises
Foto de cuarto de baño minimalista pequeño sin sin inodoro con armarios con paneles lisos, puertas de armario de madera clara, bañera exenta, sanitario de una pieza, baldosas y/o azulejos beige, baldosas y/o azulejos de cerámica, paredes beige, suelo de piedra caliza, aseo y ducha, lavabo integrado, encimera de cemento, suelo gris, ducha abierta y encimeras grises

photos by Pedro Marti
This large light-filled open loft in the Tribeca neighborhood of New York City was purchased by a growing family to make into their family home. The loft, previously a lighting showroom, had been converted for residential use with the standard amenities but was entirely open and therefore needed to be reconfigured. One of the best attributes of this particular loft is its extremely large windows situated on all four sides due to the locations of neighboring buildings. This unusual condition allowed much of the rear of the space to be divided into 3 bedrooms/3 bathrooms, all of which had ample windows. The kitchen and the utilities were moved to the center of the space as they did not require as much natural lighting, leaving the entire front of the loft as an open dining/living area. The overall space was given a more modern feel while emphasizing it’s industrial character. The original tin ceiling was preserved throughout the loft with all new lighting run in orderly conduit beneath it, much of which is exposed light bulbs. In a play on the ceiling material the main wall opposite the kitchen was clad in unfinished, distressed tin panels creating a focal point in the home. Traditional baseboards and door casings were thrown out in lieu of blackened steel angle throughout the loft. Blackened steel was also used in combination with glass panels to create an enclosure for the office at the end of the main corridor; this allowed the light from the large window in the office to pass though while creating a private yet open space to work. The master suite features a large open bath with a sculptural freestanding tub all clad in a serene beige tile that has the feel of concrete. The kids bath is a fun play of large cobalt blue hexagon tile on the floor and rear wall of the tub juxtaposed with a bright white subway tile on the remaining walls. The kitchen features a long wall of floor to ceiling white and navy cabinetry with an adjacent 15 foot island of which half is a table for casual dining. Other interesting features of the loft are the industrial ladder up to the small elevated play area in the living room, the navy cabinetry and antique mirror clad dining niche, and the wallpapered powder room with antique mirror and blackened steel accessories.
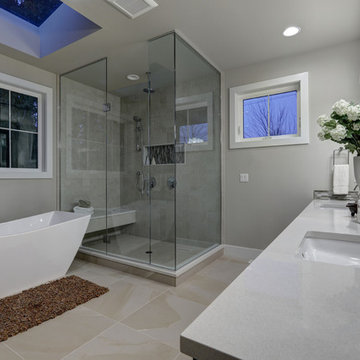
Diseño de cuarto de baño principal moderno de tamaño medio con armarios estilo shaker, sanitario de dos piezas, baldosas y/o azulejos beige, encimera de cuarzo compacto, suelo beige, encimeras grises, bañera exenta, ducha esquinera, paredes grises, lavabo bajoencimera, ducha con puerta con bisagras y puertas de armario de madera en tonos medios

This home prized itself on unique architecture, with sharp angles and interesting geometric shapes incorporated throughout the design. We wanted to intermix this style in a softer fashion, while also maintaining functionality in the kitchen and bathrooms that were to be remodeled. The refreshed spaces now exude a highly contemporary allure, featuring integrated hardware, rich wood tones, and intriguing asymmetrical cabinetry, all anchored by a captivating silver roots marble.
In the bathrooms, integrated slab sinks took the spotlight, while the powder room countertop radiated a subtle glow. To address previous storage challenges, a full-height cabinet was introduced in the hall bath, optimizing space. Additional storage solutions were seamlessly integrated into the primary closet, adjacent to the primary bath. Despite the dark wood cabinetry, strategic lighting choices and lighter finishes were employed to enhance the perceived spaciousness of the rooms.

The board-formed concrete wall motif continues throughout the bedrooms. A window seat creates a cozy spot to enjoy the view. Clerestory windows bring in more natural light.
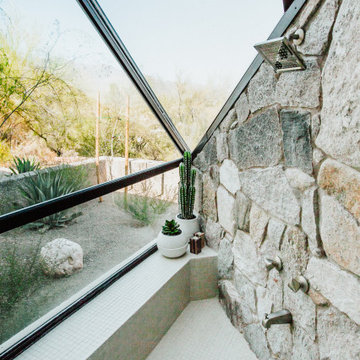
Imagen de cuarto de baño minimalista de tamaño medio con armarios con paneles lisos, puertas de armario beige, ducha esquinera, baldosas y/o azulejos beige, baldosas y/o azulejos de piedra, suelo de baldosas de cerámica, encimera de cuarzo compacto, suelo beige, ducha abierta y encimeras grises
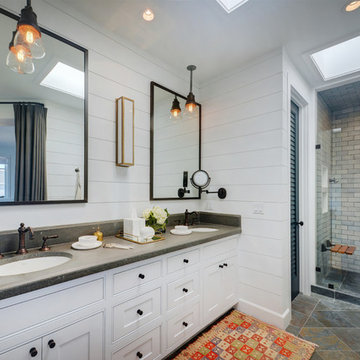
Ejemplo de cuarto de baño marinero con armarios estilo shaker, puertas de armario blancas, ducha empotrada, baldosas y/o azulejos beige, baldosas y/o azulejos grises, baldosas y/o azulejos de cemento, paredes blancas, aseo y ducha, lavabo bajoencimera, suelo gris, ducha con puerta con bisagras y encimeras grises
2.227 ideas para cuartos de baño con baldosas y/o azulejos beige y encimeras grises
4