72 ideas para cuartos de baño con armarios tipo vitrina y suelo de madera oscura
Filtrar por
Presupuesto
Ordenar por:Popular hoy
41 - 60 de 72 fotos
Artículo 1 de 3
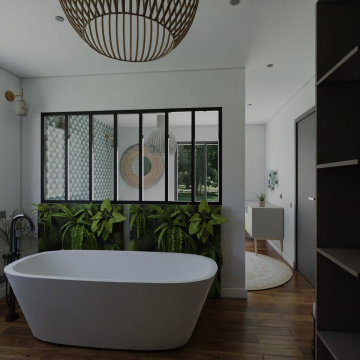
SDB classique, zen confort et détente avec son mur végétal . Idéale pour l'apaisement d'une pièce d'eau ou passe pas mal de temps.
Diseño de cuarto de baño único y a medida tradicional renovado de tamaño medio con armarios tipo vitrina, puertas de armario marrones, bañera encastrada, ducha a ras de suelo, baldosas y/o azulejos de cerámica, paredes blancas, suelo de madera oscura, aseo y ducha, lavabo integrado, suelo marrón, ducha abierta, ventanas y machihembrado
Diseño de cuarto de baño único y a medida tradicional renovado de tamaño medio con armarios tipo vitrina, puertas de armario marrones, bañera encastrada, ducha a ras de suelo, baldosas y/o azulejos de cerámica, paredes blancas, suelo de madera oscura, aseo y ducha, lavabo integrado, suelo marrón, ducha abierta, ventanas y machihembrado
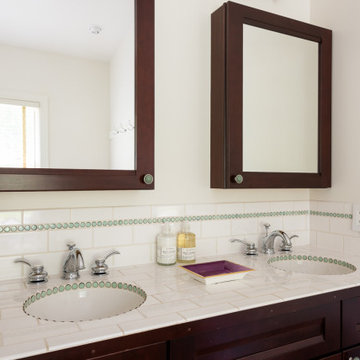
Photographer: Dave Butterworth | Eye Was Here Photography
Modelo de cuarto de baño principal y doble campestre de tamaño medio con armarios tipo vitrina, puertas de armario blancas, bañera esquinera, ducha esquinera, baldosas y/o azulejos blancos, paredes blancas, suelo de madera oscura, ducha con puerta con bisagras y banco de ducha
Modelo de cuarto de baño principal y doble campestre de tamaño medio con armarios tipo vitrina, puertas de armario blancas, bañera esquinera, ducha esquinera, baldosas y/o azulejos blancos, paredes blancas, suelo de madera oscura, ducha con puerta con bisagras y banco de ducha
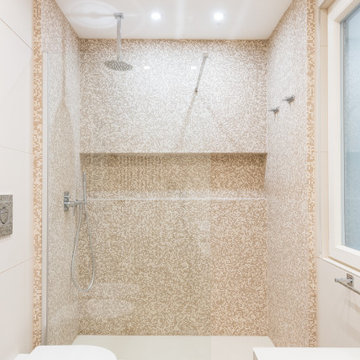
Modelo de cuarto de baño doble y flotante actual de tamaño medio con armarios tipo vitrina, ducha abierta, baldosas y/o azulejos beige, baldosas y/o azulejos de porcelana, paredes beige, suelo de madera oscura, lavabo sobreencimera, encimera de vidrio y encimeras blancas
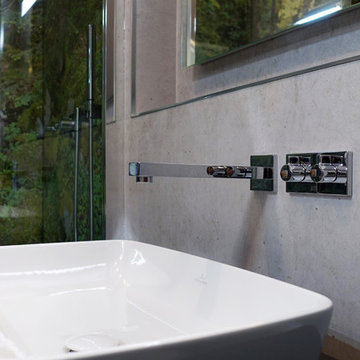
Ein Badezimmer mit der Grundfläche von 270cm x 165cm wurde von BONATH WERBUNG GmbH gestaltet und realisiert. Holzboden, Betontextur, Naturmotiv für Dusche wurden auf IHPlex Platten gedruckt und 5-seitig im Raum montiert.
Ein Highlight ist, dass die Duschwanne im gleichen Material gefertigt ist und sich das Motiv am Boden fortsetzt. So entstehen ungeahnte Möglichkeiten im Baddesign! Eine weitere Besonderheit ist, dass die Platten ohne Silikonfugen montiert werden. Somit keine Schimmelbildung und höchste Hygieneanforderungen.
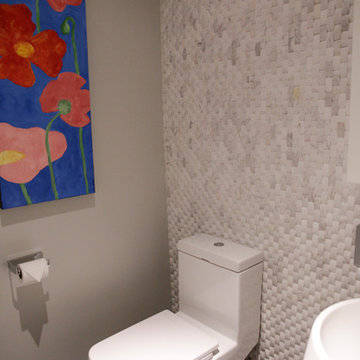
Foto de cuarto de baño contemporáneo de tamaño medio con lavabo con pedestal, armarios tipo vitrina, puertas de armario blancas, sanitario de una pieza, baldosas y/o azulejos grises, baldosas y/o azulejos de piedra, suelo de madera oscura y aseo y ducha
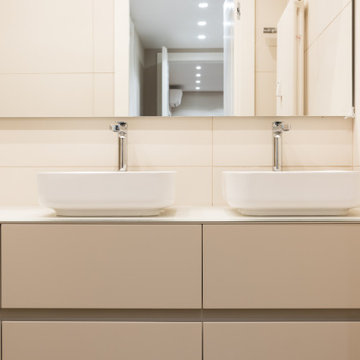
Ejemplo de cuarto de baño doble y flotante contemporáneo de tamaño medio con armarios tipo vitrina, ducha abierta, baldosas y/o azulejos beige, baldosas y/o azulejos de porcelana, paredes beige, suelo de madera oscura, lavabo sobreencimera, encimera de vidrio y encimeras blancas
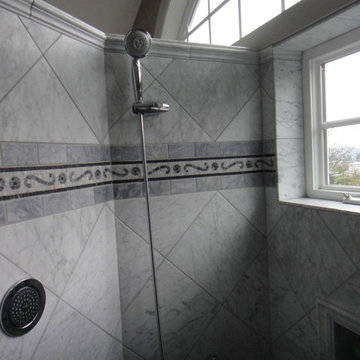
Foto de cuarto de baño principal tradicional renovado de tamaño medio con armarios tipo vitrina, puertas de armario blancas, bañera exenta, ducha empotrada, baldosas y/o azulejos grises, losas de piedra, paredes beige, suelo de madera oscura, lavabo bajoencimera, encimera de granito, suelo marrón, ducha con puerta con bisagras y encimeras grises
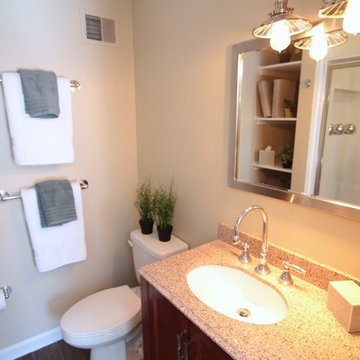
Robin Taylor
Imagen de cuarto de baño clásico renovado de tamaño medio con armarios tipo vitrina, puertas de armario de madera en tonos medios, sanitario de dos piezas, suelo de madera oscura, lavabo integrado, encimera de cuarzo compacto, paredes azules, aseo y ducha y suelo marrón
Imagen de cuarto de baño clásico renovado de tamaño medio con armarios tipo vitrina, puertas de armario de madera en tonos medios, sanitario de dos piezas, suelo de madera oscura, lavabo integrado, encimera de cuarzo compacto, paredes azules, aseo y ducha y suelo marrón
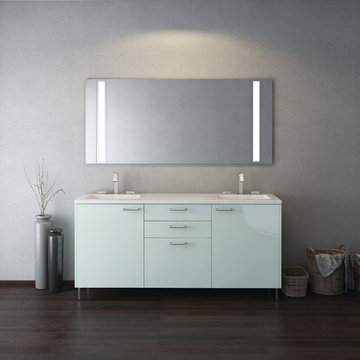
Foto de cuarto de baño minimalista con armarios tipo vitrina y suelo de madera oscura
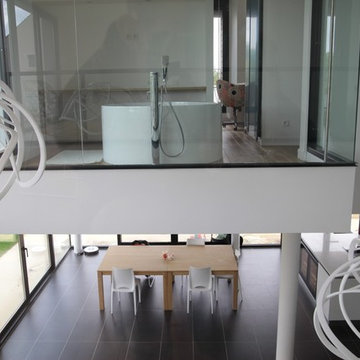
© Rusticasa
Ejemplo de cuarto de baño principal actual de tamaño medio con armarios tipo vitrina, puertas de armario blancas, jacuzzi, ducha a ras de suelo, sanitario de pared, baldosas y/o azulejos blancos, baldosas y/o azulejos de cerámica, paredes blancas, suelo de madera oscura, lavabo integrado, encimera de mármol, suelo marrón y ducha abierta
Ejemplo de cuarto de baño principal actual de tamaño medio con armarios tipo vitrina, puertas de armario blancas, jacuzzi, ducha a ras de suelo, sanitario de pared, baldosas y/o azulejos blancos, baldosas y/o azulejos de cerámica, paredes blancas, suelo de madera oscura, lavabo integrado, encimera de mármol, suelo marrón y ducha abierta
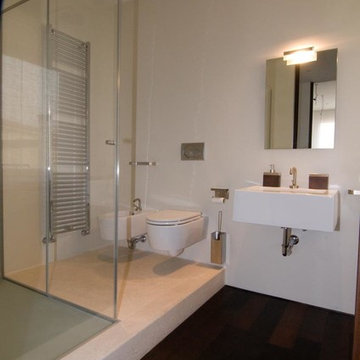
Fotografo Jorge Moro
Modelo de cuarto de baño actual con armarios tipo vitrina, puertas de armario de madera oscura, ducha esquinera, sanitario de pared, baldosas y/o azulejos blancos, baldosas y/o azulejos de piedra caliza, paredes blancas, suelo de madera oscura, aseo y ducha, lavabo de seno grande, encimera de ónix, suelo marrón y ducha con puerta con bisagras
Modelo de cuarto de baño actual con armarios tipo vitrina, puertas de armario de madera oscura, ducha esquinera, sanitario de pared, baldosas y/o azulejos blancos, baldosas y/o azulejos de piedra caliza, paredes blancas, suelo de madera oscura, aseo y ducha, lavabo de seno grande, encimera de ónix, suelo marrón y ducha con puerta con bisagras
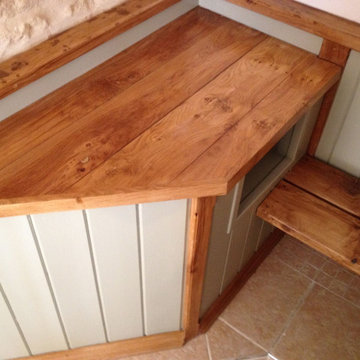
Foto de cuarto de baño a medida tradicional pequeño con armarios tipo vitrina, puertas de armario de madera oscura, ducha a ras de suelo, sanitario de una pieza, baldosas y/o azulejos de piedra, paredes verdes, suelo de madera oscura, aseo y ducha, lavabo con pedestal, encimera de madera, ducha con puerta con bisagras, encimeras marrones, banco de ducha, vigas vistas y panelado
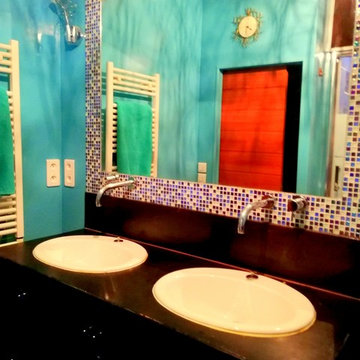
Cette salle de bain a été conçue comme une immersion dans un lagon turquoise. La brillance de la frise de carreaux de verre irisés et des appliques en cristal lui confère un aspect précieux.
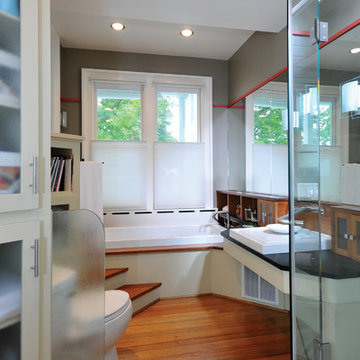
A cozy modern bath with warm wood accents and built-in storage to keep things clutter free.
Imagen de cuarto de baño principal actual pequeño con armarios tipo vitrina, puertas de armario de madera en tonos medios, bañera encastrada, ducha esquinera, sanitario de una pieza, paredes grises, suelo de madera oscura, lavabo sobreencimera y encimera de acrílico
Imagen de cuarto de baño principal actual pequeño con armarios tipo vitrina, puertas de armario de madera en tonos medios, bañera encastrada, ducha esquinera, sanitario de una pieza, paredes grises, suelo de madera oscura, lavabo sobreencimera y encimera de acrílico
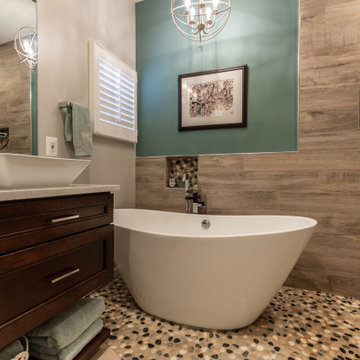
This four-story townhome in the heart of old town Alexandria, was recently purchased by a family of four.
The outdated galley kitchen with confined spaces, lack of powder room on main level, dropped down ceiling, partition walls, small bathrooms, and the main level laundry were a few of the deficiencies this family wanted to resolve before moving in.
Starting with the top floor, we converted a small bedroom into a master suite, which has an outdoor deck with beautiful view of old town. We reconfigured the space to create a walk-in closet and another separate closet.
We took some space from the old closet and enlarged the master bath to include a bathtub and a walk-in shower. Double floating vanities and hidden toilet space were also added.
The addition of lighting and glass transoms allows light into staircase leading to the lower level.
On the third level is the perfect space for a girl’s bedroom. A new bathroom with walk-in shower and added space from hallway makes it possible to share this bathroom.
A stackable laundry space was added to the hallway, a few steps away from a new study with built in bookcase, French doors, and matching hardwood floors.
The main level was totally revamped. The walls were taken down, floors got built up to add extra insulation, new wide plank hardwood installed throughout, ceiling raised, and a new HVAC was added for three levels.
The storage closet under the steps was converted to a main level powder room, by relocating the electrical panel.
The new kitchen includes a large island with new plumbing for sink, dishwasher, and lots of storage placed in the center of this open kitchen. The south wall is complete with floor to ceiling cabinetry including a home for a new cooktop and stainless-steel range hood, covered with glass tile backsplash.
The dining room wall was taken down to combine the adjacent area with kitchen. The kitchen includes butler style cabinetry, wine fridge and glass cabinets for display. The old living room fireplace was torn down and revamped with a gas fireplace wrapped in stone.
Built-ins added on both ends of the living room gives floor to ceiling space provides ample display space for art. Plenty of lighting fixtures such as led lights, sconces and ceiling fans make this an immaculate remodel.
We added brick veneer on east wall to replicate the historic old character of old town homes.
The open floor plan with seamless wood floor and central kitchen has added warmth and with a desirable entertaining space.
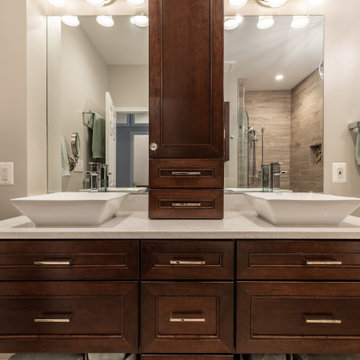
This four-story townhome in the heart of old town Alexandria, was recently purchased by a family of four.
The outdated galley kitchen with confined spaces, lack of powder room on main level, dropped down ceiling, partition walls, small bathrooms, and the main level laundry were a few of the deficiencies this family wanted to resolve before moving in.
Starting with the top floor, we converted a small bedroom into a master suite, which has an outdoor deck with beautiful view of old town. We reconfigured the space to create a walk-in closet and another separate closet.
We took some space from the old closet and enlarged the master bath to include a bathtub and a walk-in shower. Double floating vanities and hidden toilet space were also added.
The addition of lighting and glass transoms allows light into staircase leading to the lower level.
On the third level is the perfect space for a girl’s bedroom. A new bathroom with walk-in shower and added space from hallway makes it possible to share this bathroom.
A stackable laundry space was added to the hallway, a few steps away from a new study with built in bookcase, French doors, and matching hardwood floors.
The main level was totally revamped. The walls were taken down, floors got built up to add extra insulation, new wide plank hardwood installed throughout, ceiling raised, and a new HVAC was added for three levels.
The storage closet under the steps was converted to a main level powder room, by relocating the electrical panel.
The new kitchen includes a large island with new plumbing for sink, dishwasher, and lots of storage placed in the center of this open kitchen. The south wall is complete with floor to ceiling cabinetry including a home for a new cooktop and stainless-steel range hood, covered with glass tile backsplash.
The dining room wall was taken down to combine the adjacent area with kitchen. The kitchen includes butler style cabinetry, wine fridge and glass cabinets for display. The old living room fireplace was torn down and revamped with a gas fireplace wrapped in stone.
Built-ins added on both ends of the living room gives floor to ceiling space provides ample display space for art. Plenty of lighting fixtures such as led lights, sconces and ceiling fans make this an immaculate remodel.
We added brick veneer on east wall to replicate the historic old character of old town homes.
The open floor plan with seamless wood floor and central kitchen has added warmth and with a desirable entertaining space.
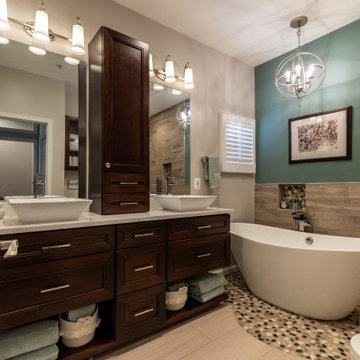
This four-story townhome in the heart of old town Alexandria, was recently purchased by a family of four.
The outdated galley kitchen with confined spaces, lack of powder room on main level, dropped down ceiling, partition walls, small bathrooms, and the main level laundry were a few of the deficiencies this family wanted to resolve before moving in.
Starting with the top floor, we converted a small bedroom into a master suite, which has an outdoor deck with beautiful view of old town. We reconfigured the space to create a walk-in closet and another separate closet.
We took some space from the old closet and enlarged the master bath to include a bathtub and a walk-in shower. Double floating vanities and hidden toilet space were also added.
The addition of lighting and glass transoms allows light into staircase leading to the lower level.
On the third level is the perfect space for a girl’s bedroom. A new bathroom with walk-in shower and added space from hallway makes it possible to share this bathroom.
A stackable laundry space was added to the hallway, a few steps away from a new study with built in bookcase, French doors, and matching hardwood floors.
The main level was totally revamped. The walls were taken down, floors got built up to add extra insulation, new wide plank hardwood installed throughout, ceiling raised, and a new HVAC was added for three levels.
The storage closet under the steps was converted to a main level powder room, by relocating the electrical panel.
The new kitchen includes a large island with new plumbing for sink, dishwasher, and lots of storage placed in the center of this open kitchen. The south wall is complete with floor to ceiling cabinetry including a home for a new cooktop and stainless-steel range hood, covered with glass tile backsplash.
The dining room wall was taken down to combine the adjacent area with kitchen. The kitchen includes butler style cabinetry, wine fridge and glass cabinets for display. The old living room fireplace was torn down and revamped with a gas fireplace wrapped in stone.
Built-ins added on both ends of the living room gives floor to ceiling space provides ample display space for art. Plenty of lighting fixtures such as led lights, sconces and ceiling fans make this an immaculate remodel.
We added brick veneer on east wall to replicate the historic old character of old town homes.
The open floor plan with seamless wood floor and central kitchen has added warmth and with a desirable entertaining space.

Imagen de cuarto de baño a medida clásico pequeño con armarios tipo vitrina, puertas de armario de madera oscura, ducha a ras de suelo, sanitario de una pieza, baldosas y/o azulejos de piedra, paredes verdes, suelo de madera oscura, aseo y ducha, lavabo con pedestal, encimera de madera, ducha con puerta con bisagras, encimeras marrones, banco de ducha, vigas vistas y panelado
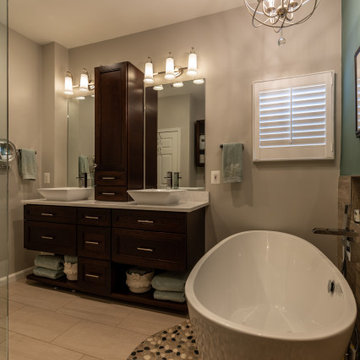
This four-story townhome in the heart of old town Alexandria, was recently purchased by a family of four.
The outdated galley kitchen with confined spaces, lack of powder room on main level, dropped down ceiling, partition walls, small bathrooms, and the main level laundry were a few of the deficiencies this family wanted to resolve before moving in.
Starting with the top floor, we converted a small bedroom into a master suite, which has an outdoor deck with beautiful view of old town. We reconfigured the space to create a walk-in closet and another separate closet.
We took some space from the old closet and enlarged the master bath to include a bathtub and a walk-in shower. Double floating vanities and hidden toilet space were also added.
The addition of lighting and glass transoms allows light into staircase leading to the lower level.
On the third level is the perfect space for a girl’s bedroom. A new bathroom with walk-in shower and added space from hallway makes it possible to share this bathroom.
A stackable laundry space was added to the hallway, a few steps away from a new study with built in bookcase, French doors, and matching hardwood floors.
The main level was totally revamped. The walls were taken down, floors got built up to add extra insulation, new wide plank hardwood installed throughout, ceiling raised, and a new HVAC was added for three levels.
The storage closet under the steps was converted to a main level powder room, by relocating the electrical panel.
The new kitchen includes a large island with new plumbing for sink, dishwasher, and lots of storage placed in the center of this open kitchen. The south wall is complete with floor to ceiling cabinetry including a home for a new cooktop and stainless-steel range hood, covered with glass tile backsplash.
The dining room wall was taken down to combine the adjacent area with kitchen. The kitchen includes butler style cabinetry, wine fridge and glass cabinets for display. The old living room fireplace was torn down and revamped with a gas fireplace wrapped in stone.
Built-ins added on both ends of the living room gives floor to ceiling space provides ample display space for art. Plenty of lighting fixtures such as led lights, sconces and ceiling fans make this an immaculate remodel.
We added brick veneer on east wall to replicate the historic old character of old town homes.
The open floor plan with seamless wood floor and central kitchen has added warmth and with a desirable entertaining space.
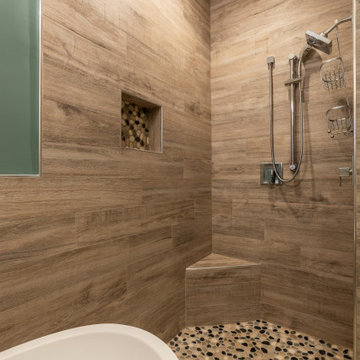
This four-story townhome in the heart of old town Alexandria, was recently purchased by a family of four.
The outdated galley kitchen with confined spaces, lack of powder room on main level, dropped down ceiling, partition walls, small bathrooms, and the main level laundry were a few of the deficiencies this family wanted to resolve before moving in.
Starting with the top floor, we converted a small bedroom into a master suite, which has an outdoor deck with beautiful view of old town. We reconfigured the space to create a walk-in closet and another separate closet.
We took some space from the old closet and enlarged the master bath to include a bathtub and a walk-in shower. Double floating vanities and hidden toilet space were also added.
The addition of lighting and glass transoms allows light into staircase leading to the lower level.
On the third level is the perfect space for a girl’s bedroom. A new bathroom with walk-in shower and added space from hallway makes it possible to share this bathroom.
A stackable laundry space was added to the hallway, a few steps away from a new study with built in bookcase, French doors, and matching hardwood floors.
The main level was totally revamped. The walls were taken down, floors got built up to add extra insulation, new wide plank hardwood installed throughout, ceiling raised, and a new HVAC was added for three levels.
The storage closet under the steps was converted to a main level powder room, by relocating the electrical panel.
The new kitchen includes a large island with new plumbing for sink, dishwasher, and lots of storage placed in the center of this open kitchen. The south wall is complete with floor to ceiling cabinetry including a home for a new cooktop and stainless-steel range hood, covered with glass tile backsplash.
The dining room wall was taken down to combine the adjacent area with kitchen. The kitchen includes butler style cabinetry, wine fridge and glass cabinets for display. The old living room fireplace was torn down and revamped with a gas fireplace wrapped in stone.
Built-ins added on both ends of the living room gives floor to ceiling space provides ample display space for art. Plenty of lighting fixtures such as led lights, sconces and ceiling fans make this an immaculate remodel.
We added brick veneer on east wall to replicate the historic old character of old town homes.
The open floor plan with seamless wood floor and central kitchen has added warmth and with a desirable entertaining space.
72 ideas para cuartos de baño con armarios tipo vitrina y suelo de madera oscura
3