43.563 ideas para cuartos de baño con armarios tipo mueble y Todos los acabados de armarios
Filtrar por
Presupuesto
Ordenar por:Popular hoy
121 - 140 de 43.563 fotos
Artículo 1 de 3

Baño mármol blanco.
Modelo de cuarto de baño principal, único y a medida minimalista de tamaño medio con armarios tipo mueble, puertas de armario blancas, ducha a ras de suelo, sanitario de pared, baldosas y/o azulejos blancos, baldosas y/o azulejos de porcelana, paredes blancas, suelo de baldosas de porcelana, lavabo bajoencimera, suelo marrón, encimeras blancas y cuarto de baño
Modelo de cuarto de baño principal, único y a medida minimalista de tamaño medio con armarios tipo mueble, puertas de armario blancas, ducha a ras de suelo, sanitario de pared, baldosas y/o azulejos blancos, baldosas y/o azulejos de porcelana, paredes blancas, suelo de baldosas de porcelana, lavabo bajoencimera, suelo marrón, encimeras blancas y cuarto de baño

Modelo de cuarto de baño principal, doble y a medida de estilo americano con armarios tipo mueble, puertas de armario marrones, bañera con patas, ducha a ras de suelo, sanitario de dos piezas, baldosas y/o azulejos negros, losas de piedra, paredes grises, suelo con mosaicos de baldosas, lavabo bajoencimera, encimera de mármol, suelo multicolor, ducha con puerta con bisagras, encimeras negras y panelado

Foto de cuarto de baño principal, doble y a medida grande con armarios tipo mueble, puertas de armario de madera en tonos medios, bañera con patas, ducha esquinera, sanitario de una pieza, baldosas y/o azulejos multicolor, baldosas y/o azulejos de mármol, paredes marrones, suelo de mármol, lavabo integrado, encimera de mármol, suelo multicolor, ducha con puerta con bisagras, encimeras blancas y cuarto de baño

Imagen de cuarto de baño infantil de estilo de casa de campo grande con armarios tipo mueble, puertas de armario blancas, ducha doble, sanitario de una pieza, baldosas y/o azulejos blancos, baldosas y/o azulejos de mármol, paredes grises, suelo de mármol, lavabo bajoencimera, suelo blanco, encimera de acrílico y encimeras beige
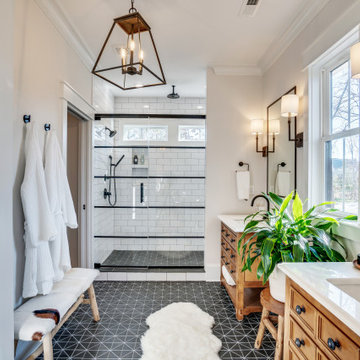
Diseño de cuarto de baño principal campestre con armarios tipo mueble, puertas de armario de madera oscura, ducha empotrada, baldosas y/o azulejos blancos, paredes blancas, suelo de azulejos de cemento, encimera de cuarzo compacto, suelo negro, ducha con puerta con bisagras y encimeras blancas
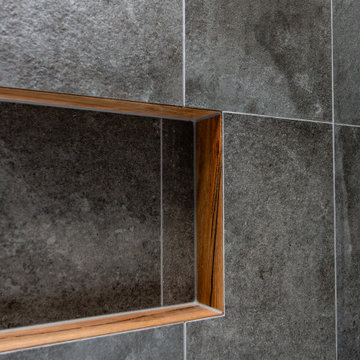
Recessed nook detail with mitred timber and tile junction
Imagen de cuarto de baño urbano de tamaño medio con armarios tipo mueble, puertas de armario de madera oscura, bañera exenta, paredes negras, suelo de baldosas de cerámica, encimera de madera y suelo negro
Imagen de cuarto de baño urbano de tamaño medio con armarios tipo mueble, puertas de armario de madera oscura, bañera exenta, paredes negras, suelo de baldosas de cerámica, encimera de madera y suelo negro

This master bathroom was partially an old hall bath that was able to be enlarged due to a whole home addition. The homeowners needed a space to spread out and relax after a long day of working on other people's homes (yes - they do what we do!) A spacious floor plan, large tub, over-sized walk in shower, a smart commode, and customized enlarged vanity did the trick!
The cabinets are from WW Woods Shiloh inset, in their furniture collection. Maple with a Naval paint color make a bold pop of color in the space. Robern cabinets double as storage and mirrors at each vanity sink. The master closet is fully customized and outfitted with cabinetry from California Closets.
The tile is all a Calacatta Gold Marble - herringbone mosaic on the floor and a subway in the shower. Golden and brass tones in the plumbing bring warmth to the space. The vanity faucets, shower items, tub filler, and accessories are from Watermark. The commode is "smart" and from Toto.
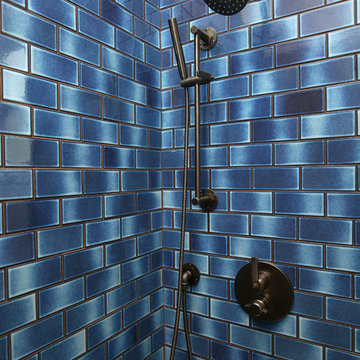
Continental Subway tile in royal blue from DalTile makes a big statement in this main floor bathroom. Oil rubbed bronze shower fixtures carry the industrial look into the shower.

Charming bathroom with beautiful mosaic tile in the shower enclosed with a gorgeous glass shower door.
Meyer Design
Photos: Jody Kmetz
Foto de cuarto de baño único y de pie campestre pequeño con puertas de armario grises, sanitario de dos piezas, paredes beige, suelo de baldosas de cerámica, lavabo bajoencimera, encimera de ónix, suelo marrón, ducha con puerta con bisagras, encimeras grises, armarios tipo mueble, ducha empotrada, baldosas y/o azulejos blancos, baldosas y/o azulejos de cerámica, aseo y ducha, banco de ducha y papel pintado
Foto de cuarto de baño único y de pie campestre pequeño con puertas de armario grises, sanitario de dos piezas, paredes beige, suelo de baldosas de cerámica, lavabo bajoencimera, encimera de ónix, suelo marrón, ducha con puerta con bisagras, encimeras grises, armarios tipo mueble, ducha empotrada, baldosas y/o azulejos blancos, baldosas y/o azulejos de cerámica, aseo y ducha, banco de ducha y papel pintado

This relatively new home in Quarton Lake Estates had an existing large master bathroom. However, the room was cut up with partitions for toilet, shower, and tub, making it feel small and outdated. Our clients wanted a light bright welcoming bathroom to match the rest of their gorgeous home.
The bathroom was gutted back to the studs. Both outside corners of the bathroom have eaves that encroach on the interior of the bathroom ceiling height. Working around the eaves and maintaining headroom with fluid design was a key element for this bathroom remodel.

Renovación de baño de estilo rústico moderno en buhardilla. Mueble diseñado por el Estudio Mireia Pla
Ph: Jonathan Gooch
Imagen de cuarto de baño principal rural pequeño con armarios tipo mueble, puertas de armario grises, bañera con patas, combinación de ducha y bañera, sanitario de pared, baldosas y/o azulejos grises, baldosas y/o azulejos de cemento, paredes blancas, suelo de cemento, lavabo suspendido, encimera de madera, suelo gris, ducha con puerta con bisagras y encimeras grises
Imagen de cuarto de baño principal rural pequeño con armarios tipo mueble, puertas de armario grises, bañera con patas, combinación de ducha y bañera, sanitario de pared, baldosas y/o azulejos grises, baldosas y/o azulejos de cemento, paredes blancas, suelo de cemento, lavabo suspendido, encimera de madera, suelo gris, ducha con puerta con bisagras y encimeras grises
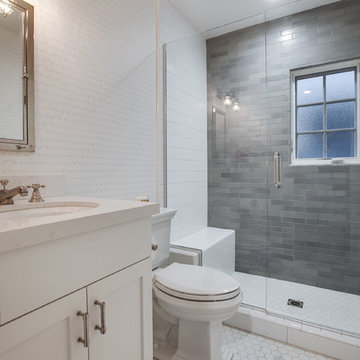
Ejemplo de cuarto de baño infantil marinero pequeño con armarios tipo mueble, puertas de armario blancas, ducha empotrada, baldosas y/o azulejos azules, lavabo bajoencimera, encimera de cuarzo compacto y ducha con puerta con bisagras

Words cannot describe the level of transformation this beautiful 60’s ranch has undergone. The home was blessed with a ton of natural light, however the sectioned rooms made for large awkward spaces without much functionality. By removing the dividing walls and reworking a few key functioning walls, this home is ready to entertain friends and family for all occasions. The large island has dual ovens for serious bake-off competitions accompanied with an inset induction cooktop equipped with a pop-up ventilation system. Plenty of storage surrounds the cooking stations providing large countertop space and seating nook for two. The beautiful natural quartzite is a show stopper throughout with it’s honed finish and serene blue/green hue providing a touch of color. Mother-of-Pearl backsplash tiles compliment the quartzite countertops and soft linen cabinets. The level of functionality has been elevated by moving the washer & dryer to a newly created closet situated behind the refrigerator and keeps hidden by a ceiling mounted barn-door. The new laundry room and storage closet opposite provide a functional solution for maintaining easy access to both areas without door swings restricting the path to the family room. Full height pantry cabinet make up the rest of the wall providing plenty of storage space and a natural division between casual dining to formal dining. Built-in cabinetry with glass doors provides the opportunity to showcase family dishes and heirlooms accented with in-cabinet lighting. With the wall partitions removed, the dining room easily flows into the rest of the home while maintaining its special moment. A large peninsula divides the kitchen space from the seating room providing plentiful storage including countertop cabinets for hidden storage, a charging nook, and a custom doggy station for the beloved dog with an elevated bowl deck and shallow drawer for leashes and treats! Beautiful large format tiles with a touch of modern flair bring all these spaces together providing a texture and color unlike any other with spots of iridescence, brushed concrete, and hues of blue and green. The original master bath and closet was divided into two parts separated by a hallway and door leading to the outside. This created an itty-bitty bathroom and plenty of untapped floor space with potential! By removing the interior walls and bringing the new bathroom space into the bedroom, we created a functional bathroom and walk-in closet space. By reconfiguration the bathroom layout to accommodate a walk-in shower and dual vanity, we took advantage of every square inch and made it functional and beautiful! A pocket door leads into the bathroom suite and a large full-length mirror on a mosaic accent wall greets you upon entering. To the left is a pocket door leading into the walk-in closet, and to the right is the new master bath. A natural marble floor mosaic in a basket weave pattern is warm to the touch thanks to the heating system underneath. Large format white wall tiles with glass mosaic accent in the shower and continues as a wainscot throughout the bathroom providing a modern touch and compliment the classic marble floor. A crisp white double vanity furniture piece completes the space. The journey of the Yosemite project is one we will never forget. Not only were we given the opportunity to transform this beautiful home into a more functional and beautiful space, we were blessed with such amazing clients who were endlessly appreciative of TVL – and for that we are grateful!

New guest bathroom with an extra-large shower.
Foto de cuarto de baño de estilo de casa de campo de tamaño medio con armarios tipo mueble, puertas de armario de madera clara, ducha abierta, sanitario de dos piezas, baldosas y/o azulejos blancos, baldosas y/o azulejos de cerámica, paredes blancas, suelo de baldosas de cerámica, aseo y ducha, lavabo sobreencimera, encimera de acrílico, suelo multicolor, ducha con puerta con bisagras y encimeras grises
Foto de cuarto de baño de estilo de casa de campo de tamaño medio con armarios tipo mueble, puertas de armario de madera clara, ducha abierta, sanitario de dos piezas, baldosas y/o azulejos blancos, baldosas y/o azulejos de cerámica, paredes blancas, suelo de baldosas de cerámica, aseo y ducha, lavabo sobreencimera, encimera de acrílico, suelo multicolor, ducha con puerta con bisagras y encimeras grises

Our Day Lily Master Bathroom project
Foto de cuarto de baño principal de tamaño medio con armarios tipo mueble, puertas de armario de madera en tonos medios, bañera exenta, ducha doble, sanitario de una pieza, baldosas y/o azulejos verdes, baldosas y/o azulejos de vidrio, paredes beige, suelo de baldosas de porcelana, lavabo sobreencimera, encimera de granito, suelo gris, ducha con puerta con bisagras y encimeras marrones
Foto de cuarto de baño principal de tamaño medio con armarios tipo mueble, puertas de armario de madera en tonos medios, bañera exenta, ducha doble, sanitario de una pieza, baldosas y/o azulejos verdes, baldosas y/o azulejos de vidrio, paredes beige, suelo de baldosas de porcelana, lavabo sobreencimera, encimera de granito, suelo gris, ducha con puerta con bisagras y encimeras marrones
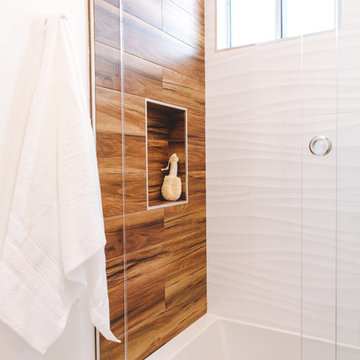
Ejemplo de cuarto de baño contemporáneo pequeño con armarios tipo mueble, puertas de armario de madera oscura, bañera empotrada, combinación de ducha y bañera, sanitario de una pieza, paredes blancas, suelo de baldosas de cerámica, aseo y ducha, lavabo sobreencimera, encimera de vidrio, suelo blanco y ducha con puerta corredera

SeaThru is a new, waterfront, modern home. SeaThru was inspired by the mid-century modern homes from our area, known as the Sarasota School of Architecture.
This homes designed to offer more than the standard, ubiquitous rear-yard waterfront outdoor space. A central courtyard offer the residents a respite from the heat that accompanies west sun, and creates a gorgeous intermediate view fro guest staying in the semi-attached guest suite, who can actually SEE THROUGH the main living space and enjoy the bay views.
Noble materials such as stone cladding, oak floors, composite wood louver screens and generous amounts of glass lend to a relaxed, warm-contemporary feeling not typically common to these types of homes.
Photos by Ryan Gamma Photography

Facelift to this bathroom included removal of an internal wall that was dividing the vanity area from the toilet \ shower area. A huge shower was constructed instead (4.5' by 6.5') the vanity was slightly moved to allow enough space for a wall mounted toilet to be constructed.
1920's hand painted concrete tiles were used for the floor to give the contrast to the modern look of the toilet and shower, black hexagon tiles for the shower pan and the interior of the shampoo niche and large white subway tiles for the shower wall.
The bench and the base of the niche are done with a 1 piece of Quartz material for a sleek and clean look.
The vanity is a furniture style with storage underneath and Carrera marble on top.
All the plumbing fixtures are by Kohler with a vibrant modern gold finish.
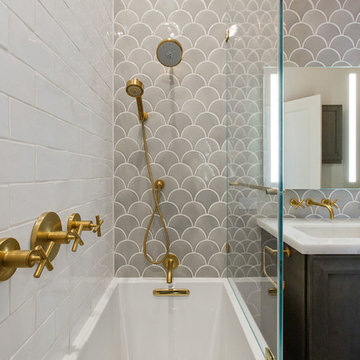
Reconfigured hallway closet and bathroom to develop large modern bathroom.
Diseño de cuarto de baño principal contemporáneo de tamaño medio con armarios tipo mueble, puertas de armario grises, bañera empotrada, combinación de ducha y bañera, sanitario de una pieza, baldosas y/o azulejos grises, baldosas y/o azulejos de porcelana, paredes blancas, suelo de baldosas de porcelana, lavabo bajoencimera, encimera de mármol, suelo gris y ducha con puerta con bisagras
Diseño de cuarto de baño principal contemporáneo de tamaño medio con armarios tipo mueble, puertas de armario grises, bañera empotrada, combinación de ducha y bañera, sanitario de una pieza, baldosas y/o azulejos grises, baldosas y/o azulejos de porcelana, paredes blancas, suelo de baldosas de porcelana, lavabo bajoencimera, encimera de mármol, suelo gris y ducha con puerta con bisagras
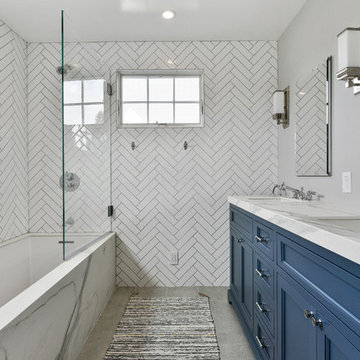
Imagen de cuarto de baño tradicional renovado de tamaño medio con armarios tipo mueble, puertas de armario azules, bañera empotrada, combinación de ducha y bañera, baldosas y/o azulejos blancos, baldosas y/o azulejos de cerámica, paredes grises, suelo de baldosas de porcelana, aseo y ducha, lavabo bajoencimera, encimera de mármol, suelo gris, ducha abierta y encimeras blancas
43.563 ideas para cuartos de baño con armarios tipo mueble y Todos los acabados de armarios
7