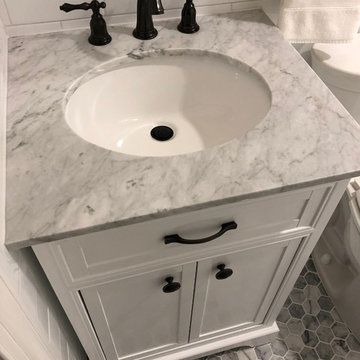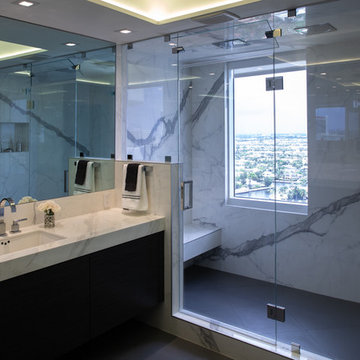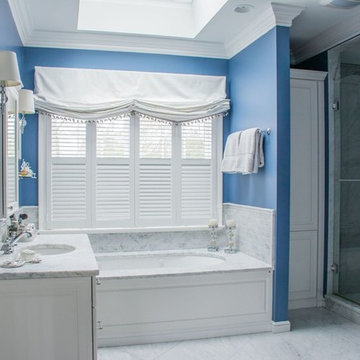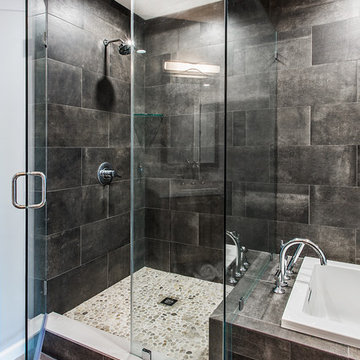7.059 ideas para cuartos de baño con armarios tipo mueble y suelo gris
Filtrar por
Presupuesto
Ordenar por:Popular hoy
161 - 180 de 7059 fotos
Artículo 1 de 3

Complete remodel from a classic 1950s pastel green tile to a bright modern farmhouse bathroom. Bright white walls and subway tile naturally reflect light and make the bathroom feel crisp and bright. Navy painted shiplap behind the vanity adds to the farmhouse style. A gorgeous antique gray oak double vanity with Italian Carrara marble countertop finished with chrome fixtures is the centerpiece of the room.

Ejemplo de cuarto de baño moderno pequeño con armarios tipo mueble, puertas de armario blancas, bañera empotrada, combinación de ducha y bañera, sanitario de dos piezas, baldosas y/o azulejos blancos, baldosas y/o azulejos de cemento, paredes grises, suelo de mármol, aseo y ducha, lavabo bajoencimera, encimera de mármol, suelo gris, ducha con cortina y encimeras grises

Master Bathroom with a beautiful view, windows in bath and shower. calacata porcelain on walls. gray oak vanity.
Ejemplo de cuarto de baño principal contemporáneo de tamaño medio con armarios tipo mueble, puertas de armario grises, ducha doble, baldosas y/o azulejos blancos, baldosas y/o azulejos de porcelana, suelo de baldosas de porcelana, lavabo bajoencimera, encimera de azulejos, suelo gris, ducha con puerta con bisagras y encimeras blancas
Ejemplo de cuarto de baño principal contemporáneo de tamaño medio con armarios tipo mueble, puertas de armario grises, ducha doble, baldosas y/o azulejos blancos, baldosas y/o azulejos de porcelana, suelo de baldosas de porcelana, lavabo bajoencimera, encimera de azulejos, suelo gris, ducha con puerta con bisagras y encimeras blancas

Home is where the heart is for this family and not surprisingly, a much needed mudroom entrance for their teenage boys and a soothing master suite to escape from everyday life are at the heart of this home renovation. With some small interior modifications and a 6′ x 20′ addition, MainStreet Design Build was able to create the perfect space this family had been hoping for.
In the original layout, the side entry of the home converged directly on the laundry room, which opened up into the family room. This unappealing room configuration created a difficult traffic pattern across carpeted flooring to the rest of the home. Additionally, the garage entry came in from a separate entrance near the powder room and basement, which also lead directly into the family room.
With the new addition, all traffic was directed through the new mudroom, providing both locker and closet storage for outerwear before entering the family room. In the newly remodeled family room space, MainStreet Design Build removed the old side entry door wall and made a game area with French sliding doors that opens directly into the backyard patio. On the second floor, the addition made it possible to expand and re-design the master bath and bedroom. The new bedroom now has an entry foyer and large living space, complete with crown molding and a very large private bath. The new luxurious master bath invites room for two at the elongated custom inset furniture vanity, a freestanding tub surrounded by built-in’s and a separate toilet/steam shower room.
Kate Benjamin Photography

Modelo de cuarto de baño principal, doble y a medida rústico grande con armarios tipo mueble, puertas de armario de madera oscura, bañera empotrada, paredes marrones, suelo de baldosas de cerámica, lavabo bajoencimera, encimera de granito, suelo gris y encimeras multicolor

Our clients wanted an ensuite bathroom with organic lines and a hand-forged feel with an aged patina. The japanese finger tiles, micro cement render, aged copper tapware, and refined curves surprised and delighted them.

Double Vanity & Shower
Foto de cuarto de baño principal, doble y de pie clásico renovado de tamaño medio con armarios tipo mueble, puertas de armario de madera clara, bañera exenta, ducha empotrada, sanitario de dos piezas, baldosas y/o azulejos blancos, baldosas y/o azulejos de porcelana, paredes amarillas, suelo de mármol, lavabo bajoencimera, encimera de mármol, suelo gris, ducha con puerta con bisagras, encimeras blancas y hornacina
Foto de cuarto de baño principal, doble y de pie clásico renovado de tamaño medio con armarios tipo mueble, puertas de armario de madera clara, bañera exenta, ducha empotrada, sanitario de dos piezas, baldosas y/o azulejos blancos, baldosas y/o azulejos de porcelana, paredes amarillas, suelo de mármol, lavabo bajoencimera, encimera de mármol, suelo gris, ducha con puerta con bisagras, encimeras blancas y hornacina

Bathroom located in a townhouse in Aspendale, steps away from the beach.
Client contacted us due to the shower leaking through to the ceiling in the room below the bathroom.
The client wanted us to provide him with a quote to renovate the entire bathroom, and a second option to renovate the shower on it’s own without disturbing the remainder of the bathroom.
We presented our proposals to the client, and he opted for the full bathroom renovation option.
The client sent us some images from google of bathrooms that were the “vibe” he was wanting to achieve. He had requested a hotel style bathroom. We produced a mood board of fittings, fixtures and tiles, and the client was happy that we had made his vision come to life.
We used matt black shower screen and fittings, the timber look vanity against the natural moody grey tiles, the client informed us that we had nailed his brief and he was beyond impressed with the quality of the workmanship, and the end to end customer experience we had provided him with.
Timeline of this job;
28/4/2021 at 11/39am: Client made initial phone contact with the office requesting a quote and site visit.
28/4/2021
11.39am
Client made initial phone contact with the office requesting a quote and site visit
28/4/2021
11.48am
Site visit was confirmed and booked in for our team to attend on 6/5/2021
6/5/2021
4.01pm
Site was visited by our team, measurements taken, client brief discussed, bathroom inspected.
7/5/2021
12.12pm
Quote options, proposal and moodboard containing images of fittings, fixtures and tiles as per the brief sent to client via email
8/5/2021
4.54pm
Client accepted quote for full bathroom renovation
12/5/2021
7.30am
Works commence, bathroom is stripped out using our high quality dust extraction system and connected tools. Plumbing rough in is completed.
13/5/2021
3.42pm
Bathroom is rebuilt and sheeted.
14/5/2021
10.30am
Bathroom receives first coat of waterproofing
17/5/2021
9.00am
Bathroom receives final coat of waterproofing
18/5/2021
1.49pm
Shower base is screeded and floor outside shower is tiled
19/5/2021
3.11pm
Shower base and RHS wall of bathroom and wall behind toilet are tiled.
20/5/2021
2.04pm
All tiling is complete
21/5/2021
10.30am
Grouting is complete
24/5/2021
10.30am
Cauling is completed
25/5/2021
12.40pm
Plumbing is fitted off (installed) toilet, vanity, tapware
26/5/2021
11.05am
Shower screen is installed and bathroom is handed over to client, ready to use in 24 hours.

- Custom mid-century modern furniture vanity
- European-design patchwork shower tile
- Modern-style toilet
- Porcelain 12 x 24 field tile
- Modern 3/8" heavy glass sliding shower door
- Modern multi-function shower panel

Diseño de cuarto de baño principal tradicional grande con armarios tipo mueble, puertas de armario blancas, bañera encastrada sin remate, ducha esquinera, baldosas y/o azulejos grises, paredes azules, suelo de mármol, encimera de mármol, suelo gris y ducha con puerta con bisagras

Anna Zagorodna
Ejemplo de cuarto de baño principal industrial grande con armarios tipo mueble, puertas de armario de madera oscura, sanitario de una pieza, baldosas y/o azulejos negros, baldosas y/o azulejos de porcelana, paredes grises, suelo de baldosas de porcelana, lavabo bajoencimera, encimera de granito, suelo gris, ducha con puerta con bisagras, bañera encastrada y ducha esquinera
Ejemplo de cuarto de baño principal industrial grande con armarios tipo mueble, puertas de armario de madera oscura, sanitario de una pieza, baldosas y/o azulejos negros, baldosas y/o azulejos de porcelana, paredes grises, suelo de baldosas de porcelana, lavabo bajoencimera, encimera de granito, suelo gris, ducha con puerta con bisagras, bañera encastrada y ducha esquinera

This master bathroom remodel has been beautifully fused with industrial aesthetics and a touch of rustic charm. The centerpiece of this transformation is the dark pine vanity, exuding a warm and earthy vibe, offering ample storage and illuminated by carefully placed vanity lighting. Twin porcelain table-top sinks provide both functionality and elegance. The shower area boasts an industrial touch with a rain shower head featuring a striking black with bronze accents finish. A linear shower drain adds a modern touch, while the floor is adorned with sliced pebble tiles, invoking a natural, spa-like atmosphere. This Fort Worth master bathroom remodel seamlessly marries the rugged and the refined, creating a retreat that's as visually captivating as it is relaxing.

www.zoon.ca
Ejemplo de cuarto de baño infantil tradicional renovado de tamaño medio con armarios tipo mueble, puertas de armario blancas, bañera empotrada, sanitario de dos piezas, baldosas y/o azulejos grises, baldosas y/o azulejos de porcelana, paredes grises, suelo de baldosas de porcelana, lavabo bajoencimera, suelo gris, ducha con cortina, encimeras blancas, combinación de ducha y bañera y encimera de cuarcita
Ejemplo de cuarto de baño infantil tradicional renovado de tamaño medio con armarios tipo mueble, puertas de armario blancas, bañera empotrada, sanitario de dos piezas, baldosas y/o azulejos grises, baldosas y/o azulejos de porcelana, paredes grises, suelo de baldosas de porcelana, lavabo bajoencimera, suelo gris, ducha con cortina, encimeras blancas, combinación de ducha y bañera y encimera de cuarcita

Ejemplo de cuarto de baño principal, doble y flotante actual extra grande con armarios tipo mueble, puertas de armario de madera en tonos medios, bañera exenta, ducha doble, sanitario de una pieza, baldosas y/o azulejos grises, baldosas y/o azulejos de piedra, paredes grises, suelo de mármol, lavabo sobreencimera, encimera de mármol, suelo gris, ducha abierta, encimeras grises y cuarto de baño

Garage conversion into Additional Dwelling Unit / Tiny House
Modelo de cuarto de baño único y a medida actual pequeño con armarios tipo mueble, puertas de armario de madera oscura, ducha esquinera, sanitario de una pieza, baldosas y/o azulejos blancos, baldosas y/o azulejos de cemento, paredes blancas, suelo de linóleo, aseo y ducha, lavabo tipo consola, suelo gris, ducha con puerta con bisagras y tendedero
Modelo de cuarto de baño único y a medida actual pequeño con armarios tipo mueble, puertas de armario de madera oscura, ducha esquinera, sanitario de una pieza, baldosas y/o azulejos blancos, baldosas y/o azulejos de cemento, paredes blancas, suelo de linóleo, aseo y ducha, lavabo tipo consola, suelo gris, ducha con puerta con bisagras y tendedero

Una baño minimalista con tonos neutros y suaves para relajarse. Miramos varias propuestas de distribución para encajar una bañera libre y una ducha, teniendo juego para varias posiciones. Hemos combinado dos materiales con color y textura diferentes para contrastar diferentes zonas funcionales y proporcionar profundidad y riqueza visual.

Master Bathroom Renovation with open and modern design that allow integrate spaces
Foto de cuarto de baño principal, doble y flotante moderno grande con armarios tipo mueble, puertas de armario de madera clara, bañera exenta, ducha a ras de suelo, sanitario de una pieza, baldosas y/o azulejos grises, baldosas y/o azulejos de porcelana, paredes blancas, suelo de baldosas de porcelana, lavabo integrado, encimera de cuarcita, suelo gris, ducha abierta, encimeras blancas y hornacina
Foto de cuarto de baño principal, doble y flotante moderno grande con armarios tipo mueble, puertas de armario de madera clara, bañera exenta, ducha a ras de suelo, sanitario de una pieza, baldosas y/o azulejos grises, baldosas y/o azulejos de porcelana, paredes blancas, suelo de baldosas de porcelana, lavabo integrado, encimera de cuarcita, suelo gris, ducha abierta, encimeras blancas y hornacina

Demolition of existing bathroom tub/shower, tile walls and fixtures. Complete replacement of drywall and cement backer board. Removal of existing tile floor and floated with a self leveling compound. Replacement of all existing plumbing and electrical rough-in to make ready for new fixtures. Installation of fiberglass shower pan and installation of new water proof vinyl wall tile in shower. Installation of new waterproof laminate flooring, wall wainscot and door trim. Upgraded vanity and toilet, and all new fixtures (shower faucet, sink faucet, light fixtures, towel hooks, etc)

Dark Real Wood Vanity, Jarrah Vanity, Jarrah Bathroom Vanity, Concrete and Wood Bathroom, Grey, White Black and Timber Bathroom, Pocket Slider Bathroom Door, Wall Hung Vanity, In Wall Vanity Mixer, Shower Niche, Hexagon Feature Wall, On the Ball Bathrooms, OTB Bathroom, Mundaring Bathroom Renovation

Carrara round mosaics as a backdrop in a shower niche.
Modelo de cuarto de baño infantil retro pequeño con armarios tipo mueble, puertas de armario de madera oscura, bañera exenta, ducha abierta, sanitario de pared, baldosas y/o azulejos grises, baldosas y/o azulejos en mosaico, paredes blancas, suelo de baldosas de porcelana, lavabo sobreencimera, encimera de cuarzo compacto, suelo gris, ducha abierta y encimeras blancas
Modelo de cuarto de baño infantil retro pequeño con armarios tipo mueble, puertas de armario de madera oscura, bañera exenta, ducha abierta, sanitario de pared, baldosas y/o azulejos grises, baldosas y/o azulejos en mosaico, paredes blancas, suelo de baldosas de porcelana, lavabo sobreencimera, encimera de cuarzo compacto, suelo gris, ducha abierta y encimeras blancas
7.059 ideas para cuartos de baño con armarios tipo mueble y suelo gris
9