1.540 ideas para cuartos de baño con armarios tipo mueble y ducha con cortina
Filtrar por
Presupuesto
Ordenar por:Popular hoy
141 - 160 de 1540 fotos
Artículo 1 de 3
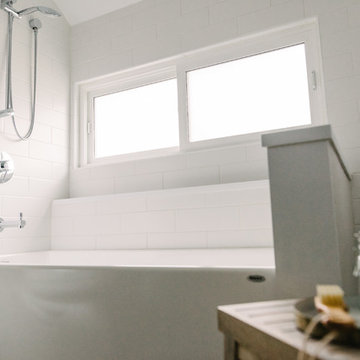
This bathroom was carefully thought-out for great function and design for 2 young girls. We completely gutted the bathroom and made something that they both could grow in to. Using soft blue concrete Moroccan tiles on the floor and contrasted it with a dark blue vanity against a white palette creates a soft feminine aesthetic. The white finishes with chrome fixtures keep this design timeless.
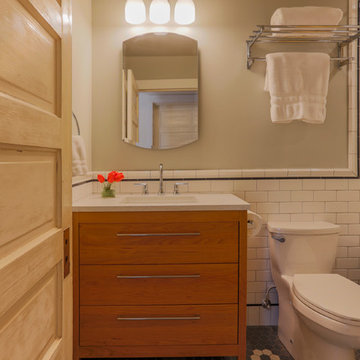
Alex Strazzanti
Foto de cuarto de baño de estilo americano pequeño con armarios tipo mueble, puertas de armario de madera oscura, bañera con patas, combinación de ducha y bañera, sanitario de una pieza, baldosas y/o azulejos blancos, baldosas y/o azulejos de porcelana, paredes grises, suelo de baldosas de porcelana, lavabo bajoencimera, encimera de cuarzo compacto, suelo multicolor y ducha con cortina
Foto de cuarto de baño de estilo americano pequeño con armarios tipo mueble, puertas de armario de madera oscura, bañera con patas, combinación de ducha y bañera, sanitario de una pieza, baldosas y/o azulejos blancos, baldosas y/o azulejos de porcelana, paredes grises, suelo de baldosas de porcelana, lavabo bajoencimera, encimera de cuarzo compacto, suelo multicolor y ducha con cortina

Download our free ebook, Creating the Ideal Kitchen. DOWNLOAD NOW
This charming little attic bath was an infrequently used guest bath located on the 3rd floor right above the master bath that we were also remodeling. The beautiful original leaded glass windows open to a view of the park and small lake across the street. A vintage claw foot tub sat directly below the window. This is where the charm ended though as everything was sorely in need of updating. From the pieced-together wall cladding to the exposed electrical wiring and old galvanized plumbing, it was in definite need of a gut job. Plus the hardwood flooring leaked into the bathroom below which was priority one to fix. Once we gutted the space, we got to rebuilding the room. We wanted to keep the cottage-y charm, so we started with simple white herringbone marble tile on the floor and clad all the walls with soft white shiplap paneling. A new clawfoot tub/shower under the original window was added. Next, to allow for a larger vanity with more storage, we moved the toilet over and eliminated a mish mash of storage pieces. We discovered that with separate hot/cold supplies that were the only thing available for a claw foot tub with a shower kit, building codes require a pressure balance valve to prevent scalding, so we had to install a remote valve. We learn something new on every job! There is a view to the park across the street through the home’s original custom shuttered windows. Can’t you just smell the fresh air? We found a vintage dresser and had it lacquered in high gloss black and converted it into a vanity. The clawfoot tub was also painted black. Brass lighting, plumbing and hardware details add warmth to the room, which feels right at home in the attic of this traditional home. We love how the combination of traditional and charming come together in this sweet attic guest bath. Truly a room with a view!
Designed by: Susan Klimala, CKD, CBD
Photography by: Michael Kaskel
For more information on kitchen and bath design ideas go to: www.kitchenstudio-ge.com
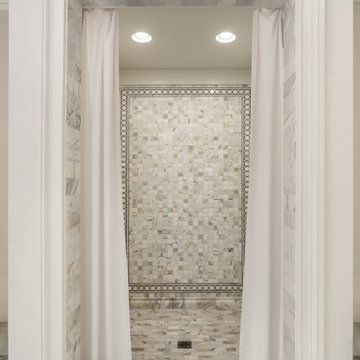
Foto de cuarto de baño principal tradicional renovado grande con armarios tipo mueble, puertas de armario blancas, ducha a ras de suelo, sanitario de dos piezas, baldosas y/o azulejos blancos, baldosas y/o azulejos de mármol, paredes blancas, suelo de mármol, lavabo bajoencimera, encimera de mármol, suelo gris, ducha con cortina y encimeras blancas
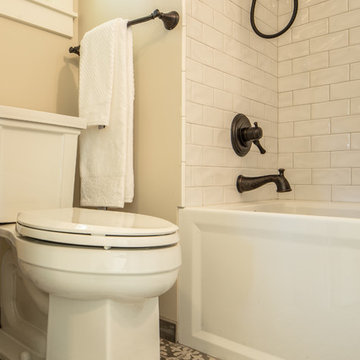
Imagen de cuarto de baño infantil campestre pequeño con armarios tipo mueble, puertas de armario blancas, bañera empotrada, combinación de ducha y bañera, sanitario de dos piezas, baldosas y/o azulejos blancos, baldosas y/o azulejos de cemento, paredes beige, suelo de baldosas de porcelana, lavabo bajoencimera, encimera de mármol, suelo gris, ducha con cortina y encimeras blancas
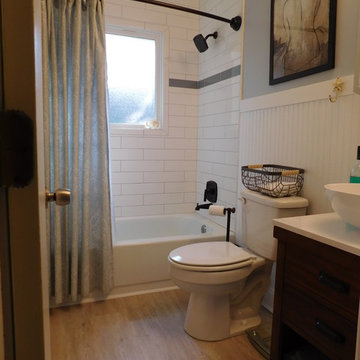
Lee Monarch
Modelo de cuarto de baño principal costero pequeño con armarios tipo mueble, puertas de armario marrones, bañera empotrada, ducha empotrada, sanitario de dos piezas, baldosas y/o azulejos blancos, baldosas y/o azulejos de cerámica, paredes grises, suelo vinílico, lavabo sobreencimera, encimera de cuarzo compacto, suelo marrón y ducha con cortina
Modelo de cuarto de baño principal costero pequeño con armarios tipo mueble, puertas de armario marrones, bañera empotrada, ducha empotrada, sanitario de dos piezas, baldosas y/o azulejos blancos, baldosas y/o azulejos de cerámica, paredes grises, suelo vinílico, lavabo sobreencimera, encimera de cuarzo compacto, suelo marrón y ducha con cortina
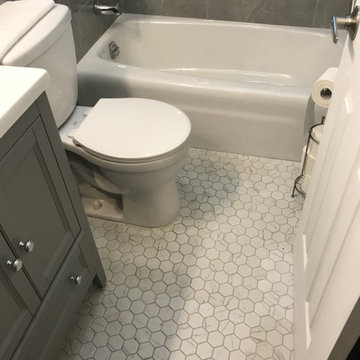
The General Bathroom Renovation completion pictures!
Imagen de cuarto de baño principal, único y a medida pequeño con armarios tipo mueble, puertas de armario grises, bañera empotrada, ducha empotrada, sanitario de dos piezas, baldosas y/o azulejos grises, baldosas y/o azulejos de porcelana, paredes blancas, suelo de baldosas de porcelana, lavabo encastrado, encimera de cuarcita, suelo multicolor, ducha con cortina, encimeras blancas y boiserie
Imagen de cuarto de baño principal, único y a medida pequeño con armarios tipo mueble, puertas de armario grises, bañera empotrada, ducha empotrada, sanitario de dos piezas, baldosas y/o azulejos grises, baldosas y/o azulejos de porcelana, paredes blancas, suelo de baldosas de porcelana, lavabo encastrado, encimera de cuarcita, suelo multicolor, ducha con cortina, encimeras blancas y boiserie
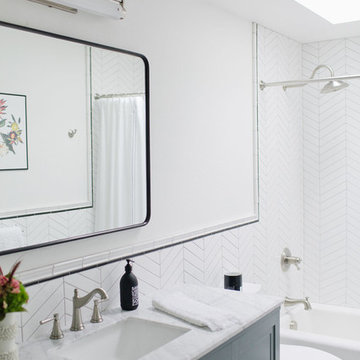
This crisp and clean bathroom renovation boost bright white herringbone wall tile with a delicate matte black accent along the chair rail. the floors plan a leading roll with their unique pattern and the vanity adds warmth with its rich blue green color tone and is full of unique storage.
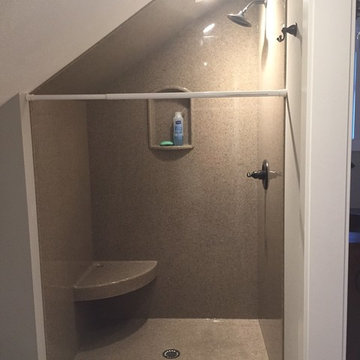
Modelo de cuarto de baño rústico de tamaño medio con armarios tipo mueble, puertas de armario de madera en tonos medios, ducha empotrada, sanitario de dos piezas, paredes grises, suelo de madera en tonos medios, aseo y ducha, lavabo integrado, encimera de acrílico, suelo marrón y ducha con cortina
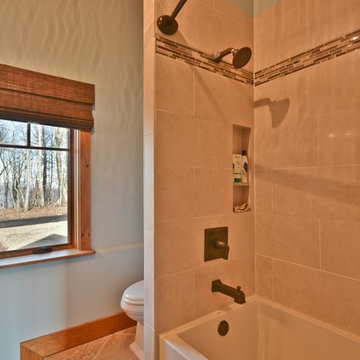
Mike Maloney
Ejemplo de cuarto de baño de estilo americano de tamaño medio con armarios tipo mueble, puertas de armario de madera en tonos medios, bañera empotrada, combinación de ducha y bañera, sanitario de dos piezas, paredes verdes, suelo de piedra caliza, lavabo bajoencimera, encimera de mármol, baldosas y/o azulejos de cerámica, suelo beige, ducha con cortina y encimeras beige
Ejemplo de cuarto de baño de estilo americano de tamaño medio con armarios tipo mueble, puertas de armario de madera en tonos medios, bañera empotrada, combinación de ducha y bañera, sanitario de dos piezas, paredes verdes, suelo de piedra caliza, lavabo bajoencimera, encimera de mármol, baldosas y/o azulejos de cerámica, suelo beige, ducha con cortina y encimeras beige
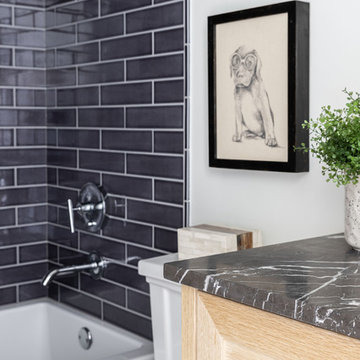
New boy's en suite bathroom. Remodeled space includes new custom vanity, lighting, round grasscloth mirror, modern wall mount faucet, navy shower tile, large format floor tile, and black marble vanity top with 8" splash. Photo by Emily Kennedy Photography.
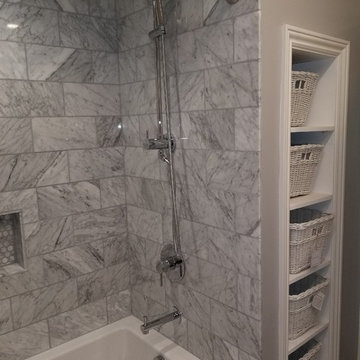
Diseño de cuarto de baño pequeño con armarios tipo mueble, bañera empotrada, ducha empotrada, baldosas y/o azulejos grises, paredes grises, aseo y ducha, ducha con cortina y baldosas y/o azulejos de mármol
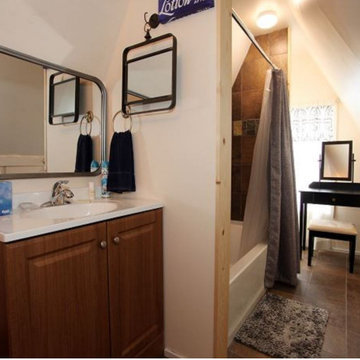
Mid-mod details at bathroom
angled ceilings
Foto de cuarto de baño único vintage de tamaño medio con armarios tipo mueble, puertas de armario marrones, bañera empotrada, ducha empotrada, baldosas y/o azulejos marrones, baldosas y/o azulejos de piedra, paredes blancas, suelo de pizarra, lavabo integrado, encimera de acrílico, suelo marrón, ducha con cortina, encimeras blancas y hornacina
Foto de cuarto de baño único vintage de tamaño medio con armarios tipo mueble, puertas de armario marrones, bañera empotrada, ducha empotrada, baldosas y/o azulejos marrones, baldosas y/o azulejos de piedra, paredes blancas, suelo de pizarra, lavabo integrado, encimera de acrílico, suelo marrón, ducha con cortina, encimeras blancas y hornacina
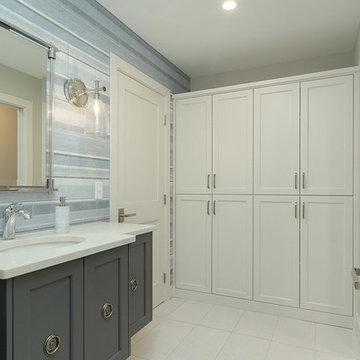
Photo Credit: Red Pine Photography
Foto de cuarto de baño marinero pequeño con armarios tipo mueble, bañera esquinera, ducha esquinera, sanitario de pared, baldosas y/o azulejos beige, baldosas y/o azulejos de porcelana, paredes grises, suelo laminado, lavabo bajoencimera, encimera de acrílico, suelo marrón, ducha con cortina y encimeras beige
Foto de cuarto de baño marinero pequeño con armarios tipo mueble, bañera esquinera, ducha esquinera, sanitario de pared, baldosas y/o azulejos beige, baldosas y/o azulejos de porcelana, paredes grises, suelo laminado, lavabo bajoencimera, encimera de acrílico, suelo marrón, ducha con cortina y encimeras beige
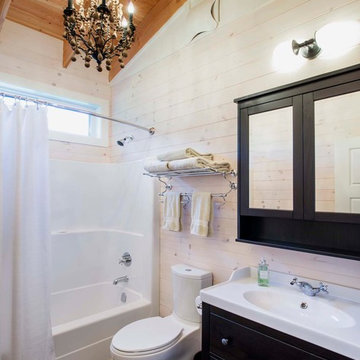
Diseño de cuarto de baño rural de tamaño medio con aseo y ducha, armarios tipo mueble, puertas de armario negras, ducha empotrada, sanitario de una pieza, paredes blancas, lavabo integrado y ducha con cortina
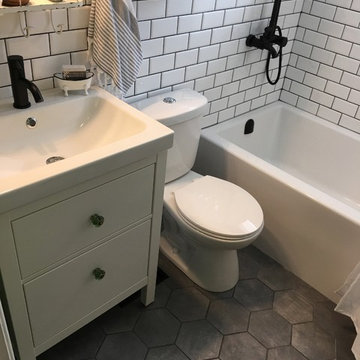
This bathroom was a full gut-job. Transforming it from an old, tired beige-and-pink space to a cool, mid-deco retreat. We weren’t able to gain any more square footage, so we maximized storage using vertical space, drawers and smart shower shelving cut from marble slabs.
The finishes were inspired by the industrial 20s, including subway tile, matte black fixtures and a fun, vibrant pop of (my favourite) colour.
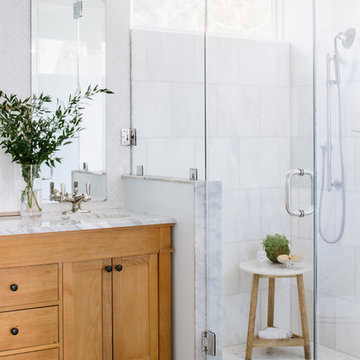
This master bath was reconfigured by opening up the wall between the former tub/shower, and a dry vanity. A new transom window added in much-needed natural light. The floors have radiant heat, with carrara marble hexagon tile. The vanity is semi-custom white oak, with a carrara top. Polished nickel fixtures finish the clean look.
Photo: Robert Radifera

Foto de cuarto de baño campestre de tamaño medio con armarios tipo mueble, puertas de armario de madera clara, bañera empotrada, combinación de ducha y bañera, sanitario de dos piezas, baldosas y/o azulejos blancos, baldosas y/o azulejos de cemento, paredes blancas, suelo de azulejos de cemento, lavabo encastrado, encimera de madera, suelo multicolor y ducha con cortina
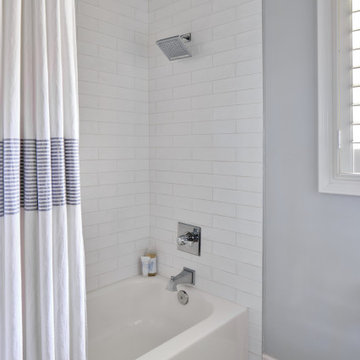
This guest bath was remodeled to provide a shared bathroom for two growing boys. The dark blue gray vanity adds a masculine touch while double sinks and mirrors provide each boy with his own space. A tall custom linen cabinet in the shower area provides plenty of storage for towels and bath sundries, while a handy pullout hamper on the bottom keeps the area tidy. Classic white subway tile is repeated in the tub shower and on the vanity accent wall. Marble look porcelain floor tile picks up the gray color of the vanity and provides a beautiful and durable floor surface.
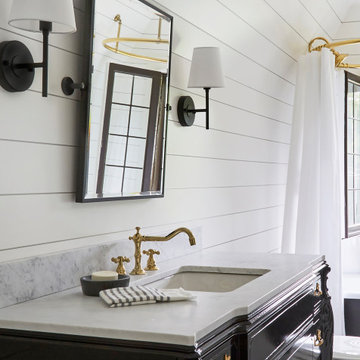
Download our free ebook, Creating the Ideal Kitchen. DOWNLOAD NOW
This charming little attic bath was an infrequently used guest bath located on the 3rd floor right above the master bath that we were also remodeling. The beautiful original leaded glass windows open to a view of the park and small lake across the street. A vintage claw foot tub sat directly below the window. This is where the charm ended though as everything was sorely in need of updating. From the pieced-together wall cladding to the exposed electrical wiring and old galvanized plumbing, it was in definite need of a gut job. Plus the hardwood flooring leaked into the bathroom below which was priority one to fix. Once we gutted the space, we got to rebuilding the room. We wanted to keep the cottage-y charm, so we started with simple white herringbone marble tile on the floor and clad all the walls with soft white shiplap paneling. A new clawfoot tub/shower under the original window was added. Next, to allow for a larger vanity with more storage, we moved the toilet over and eliminated a mish mash of storage pieces. We discovered that with separate hot/cold supplies that were the only thing available for a claw foot tub with a shower kit, building codes require a pressure balance valve to prevent scalding, so we had to install a remote valve. We learn something new on every job! There is a view to the park across the street through the home’s original custom shuttered windows. Can’t you just smell the fresh air? We found a vintage dresser and had it lacquered in high gloss black and converted it into a vanity. The clawfoot tub was also painted black. Brass lighting, plumbing and hardware details add warmth to the room, which feels right at home in the attic of this traditional home. We love how the combination of traditional and charming come together in this sweet attic guest bath. Truly a room with a view!
Designed by: Susan Klimala, CKD, CBD
Photography by: Michael Kaskel
For more information on kitchen and bath design ideas go to: www.kitchenstudio-ge.com
1.540 ideas para cuartos de baño con armarios tipo mueble y ducha con cortina
8