1.051 ideas para cuartos de baño con armarios tipo mueble y baldosas y/o azulejos blancas y negros
Filtrar por
Presupuesto
Ordenar por:Popular hoy
61 - 80 de 1051 fotos
Artículo 1 de 3

Renovation of a classic Minneapolis bungalow included this family bathroom. An adjacent closet was converted to a walk-in glass shower and small sinks allowed room for two vanities. The mirrored wall and simple palette helps make the room feel larger. Playful accents like cow head towel hooks from CB2 and custom children's step stools add interest and function to this bathroom. The hexagon floor tile was selected to be in keeping with the original 1920's era of the home.
This bathroom used to be tiny and was the only bathroom on the 2nd floor. We chose to spend the budget on making a very functional family bathroom now and add a master bathroom when the children get bigger. Maybe there is a space in your home that needs a transformation - message me to set up a free consultation today.
Photos: Peter Atkins Photography
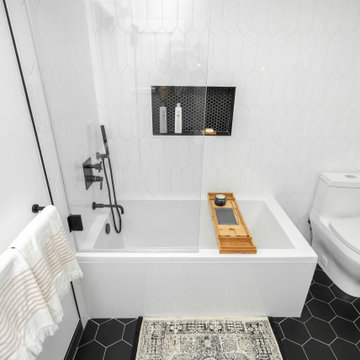
This guest bathroom remodel embodies a bold and modern vision. The floor dazzles with sleek black hexagon tiles, perfectly complementing the matching shower soap niche. Adding a touch of timeless elegance, the shower accent wall features white picket ceramic tiles, while a freestanding rectangular tub graces the space, enclosed partially by a chic glass panel. Black fixtures adorn both the shower and faucet, introducing a striking contrast. The vanity exudes rustic charm with its Early American stained oak finish, harmonizing beautifully with a pristine white quartz countertop and a sleek under-mount sink. This remodel effortlessly marries modern flair with classic appeal, creating a captivating guest bathroom that welcomes both style and comfort.

Primary bathroom renovation. Navy, gray, and black are balanced by crisp whites and light wood tones. Eclectic mix of geometric shapes and organic patterns. Featuring 3D porcelain tile from Italy, hand-carved geometric tribal pattern in vanity's cabinet doors, hand-finished industrial-style navy/charcoal 24x24" wall tiles, and oversized 24x48" porcelain HD printed marble patterned wall tiles. Flooring in waterproof LVP, continued from bedroom into bathroom and closet. Brushed gold faucets and shower fixtures. Authentic, hand-pierced Moroccan globe light over tub for beautiful shadows for relaxing and romantic soaks in the tub. Vanity pendant lights with handmade glass, hand-finished gold and silver tones layers organic design over geometric tile backdrop. Open, glass panel all-tile shower with 48x48" window (glass frosted after photos were taken). Shower pan tile pattern matches 3D tile pattern. Arched medicine cabinet from West Elm. Separate toilet room with sound dampening built-in wall treatment for enhanced privacy. Frosted glass doors throughout. Vent fan with integrated heat option. Tall storage cabinet for additional space to store body care products and other bathroom essentials. Original bathroom plumbed for two sinks, but current homeowner has only one user for this bathroom, so we capped one side, which can easily be reopened in future if homeowner wants to return to a double-sink setup.
Expanded closet size and completely redesigned closet built-in storage. Please see separate album of closet photos for more photos and details on this.

Apron sink and freestanding tub, slate herringbone tile, electric floor heat
Diseño de cuarto de baño principal de estilo de casa de campo de tamaño medio con armarios tipo mueble, puertas de armario de madera oscura, bañera exenta, sanitario de dos piezas, baldosas y/o azulejos blancas y negros, baldosas y/o azulejos de piedra, paredes beige, suelo de pizarra, lavabo integrado y encimera de mármol
Diseño de cuarto de baño principal de estilo de casa de campo de tamaño medio con armarios tipo mueble, puertas de armario de madera oscura, bañera exenta, sanitario de dos piezas, baldosas y/o azulejos blancas y negros, baldosas y/o azulejos de piedra, paredes beige, suelo de pizarra, lavabo integrado y encimera de mármol
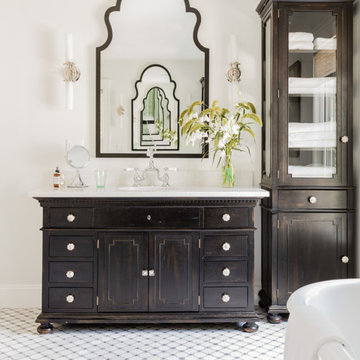
photo: Michael J Lee
Ejemplo de cuarto de baño principal grande con armarios tipo mueble, puertas de armario con efecto envejecido, bañera con patas, ducha empotrada, sanitario de una pieza, baldosas y/o azulejos blancas y negros, baldosas y/o azulejos de mármol, paredes blancas, suelo de mármol, lavabo encastrado y encimera de cuarzo compacto
Ejemplo de cuarto de baño principal grande con armarios tipo mueble, puertas de armario con efecto envejecido, bañera con patas, ducha empotrada, sanitario de una pieza, baldosas y/o azulejos blancas y negros, baldosas y/o azulejos de mármol, paredes blancas, suelo de mármol, lavabo encastrado y encimera de cuarzo compacto

This transformation started with a builder grade bathroom and was expanded into a sauna wet room. With cedar walls and ceiling and a custom cedar bench, the sauna heats the space for a relaxing dry heat experience. The goal of this space was to create a sauna in the secondary bathroom and be as efficient as possible with the space. This bathroom transformed from a standard secondary bathroom to a ergonomic spa without impacting the functionality of the bedroom.
This project was super fun, we were working inside of a guest bedroom, to create a functional, yet expansive bathroom. We started with a standard bathroom layout and by building out into the large guest bedroom that was used as an office, we were able to create enough square footage in the bathroom without detracting from the bedroom aesthetics or function. We worked with the client on her specific requests and put all of the materials into a 3D design to visualize the new space.
Houzz Write Up: https://www.houzz.com/magazine/bathroom-of-the-week-stylish-spa-retreat-with-a-real-sauna-stsetivw-vs~168139419
The layout of the bathroom needed to change to incorporate the larger wet room/sauna. By expanding the room slightly it gave us the needed space to relocate the toilet, the vanity and the entrance to the bathroom allowing for the wet room to have the full length of the new space.
This bathroom includes a cedar sauna room that is incorporated inside of the shower, the custom cedar bench follows the curvature of the room's new layout and a window was added to allow the natural sunlight to come in from the bedroom. The aromatic properties of the cedar are delightful whether it's being used with the dry sauna heat and also when the shower is steaming the space. In the shower are matching porcelain, marble-look tiles, with architectural texture on the shower walls contrasting with the warm, smooth cedar boards. Also, by increasing the depth of the toilet wall, we were able to create useful towel storage without detracting from the room significantly.
This entire project and client was a joy to work with.

Cozy hallway bathroom with subway tiles on the walls and penny tiles on the floor.
Modelo de cuarto de baño de pie, infantil y único contemporáneo de tamaño medio con baldosas y/o azulejos blancas y negros, encimera de cuarcita, encimeras blancas, armarios tipo mueble, puertas de armario marrones, bañera encastrada, combinación de ducha y bañera, baldosas y/o azulejos de cerámica, paredes blancas, suelo de baldosas de cerámica, suelo blanco y ducha abierta
Modelo de cuarto de baño de pie, infantil y único contemporáneo de tamaño medio con baldosas y/o azulejos blancas y negros, encimera de cuarcita, encimeras blancas, armarios tipo mueble, puertas de armario marrones, bañera encastrada, combinación de ducha y bañera, baldosas y/o azulejos de cerámica, paredes blancas, suelo de baldosas de cerámica, suelo blanco y ducha abierta
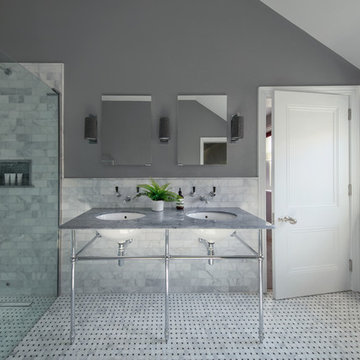
Photograph by martingardner.com
Ejemplo de cuarto de baño principal clásico con armarios tipo mueble, ducha abierta, baldosas y/o azulejos blancas y negros, baldosas y/o azulejos de mármol, paredes grises, suelo de mármol, encimera de mármol, ducha abierta y encimeras grises
Ejemplo de cuarto de baño principal clásico con armarios tipo mueble, ducha abierta, baldosas y/o azulejos blancas y negros, baldosas y/o azulejos de mármol, paredes grises, suelo de mármol, encimera de mármol, ducha abierta y encimeras grises
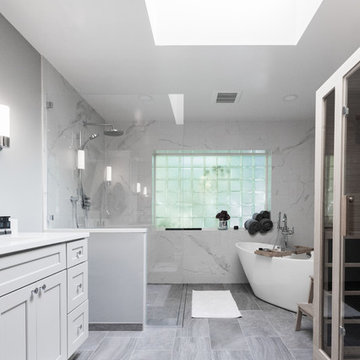
The cool greys, modern fixtures and classic material selection speak to my clients’ style and their spa vision. By eliminating the heaviness, we were able to incorporate my clients’ many necessities while maintaining a spacious, free-flowing master retreat.
The light wood tone of the sauna added contrast to an already beautiful, monochromatic color scheme.
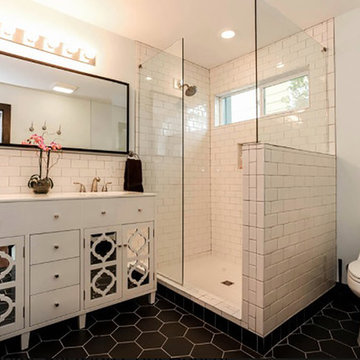
Foto de cuarto de baño principal retro con armarios tipo mueble, puertas de armario blancas, ducha abierta, baldosas y/o azulejos blancas y negros, baldosas y/o azulejos de cerámica, paredes azules, suelo de baldosas de cerámica, lavabo bajoencimera y encimera de cuarzo compacto
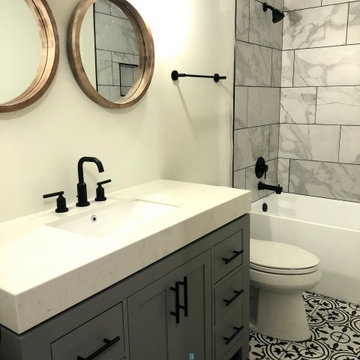
Modelo de cuarto de baño infantil moderno de tamaño medio con armarios tipo mueble, puertas de armario grises, bañera empotrada, combinación de ducha y bañera, sanitario de dos piezas, baldosas y/o azulejos blancas y negros, baldosas y/o azulejos de cerámica, paredes beige, suelo de baldosas de cerámica, lavabo bajoencimera, encimera de mármol, suelo blanco, ducha con cortina y encimeras blancas
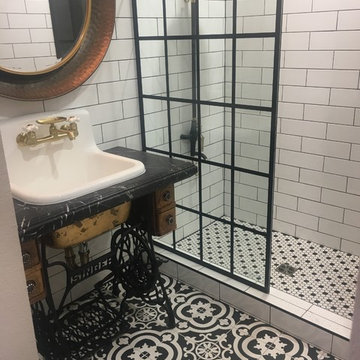
Used a functional Singer sewing machine and made a vanity. Beautiful cast iron sink. All tile purchased at Lowes. Vintage shower head just added a touch to my new bathroom.
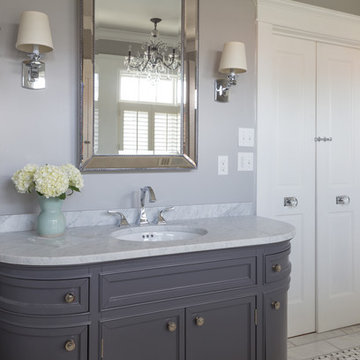
Jacqueline Marque Photography
Imagen de cuarto de baño principal clásico grande con lavabo bajoencimera, armarios tipo mueble, puertas de armario grises, encimera de ónix, bañera exenta, ducha esquinera, sanitario de dos piezas, baldosas y/o azulejos blancas y negros, baldosas y/o azulejos en mosaico, paredes grises y suelo de mármol
Imagen de cuarto de baño principal clásico grande con lavabo bajoencimera, armarios tipo mueble, puertas de armario grises, encimera de ónix, bañera exenta, ducha esquinera, sanitario de dos piezas, baldosas y/o azulejos blancas y negros, baldosas y/o azulejos en mosaico, paredes grises y suelo de mármol

This beautifully crafted master bathroom plays off the contrast of the blacks and white while highlighting an off yellow accent. The layout and use of space allows for the perfect retreat at the end of the day.
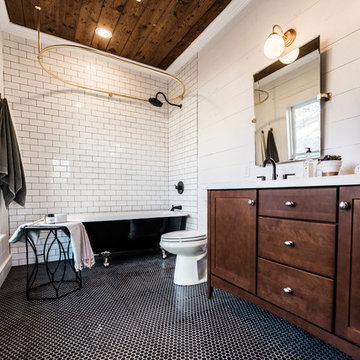
Darby Kate Photography
Modelo de cuarto de baño principal retro de tamaño medio con armarios tipo mueble, puertas de armario de madera en tonos medios, bañera con patas, combinación de ducha y bañera, baldosas y/o azulejos blancas y negros, baldosas y/o azulejos de cerámica, paredes blancas, suelo de baldosas de cerámica, lavabo bajoencimera y encimera de cuarzo compacto
Modelo de cuarto de baño principal retro de tamaño medio con armarios tipo mueble, puertas de armario de madera en tonos medios, bañera con patas, combinación de ducha y bañera, baldosas y/o azulejos blancas y negros, baldosas y/o azulejos de cerámica, paredes blancas, suelo de baldosas de cerámica, lavabo bajoencimera y encimera de cuarzo compacto
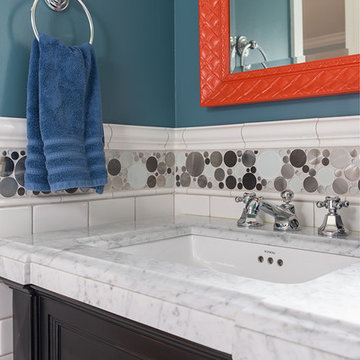
Matthew Harrer
Ejemplo de cuarto de baño infantil tradicional renovado pequeño con armarios tipo mueble, puertas de armario de madera en tonos medios, bañera empotrada, combinación de ducha y bañera, sanitario de dos piezas, baldosas y/o azulejos blancas y negros, baldosas y/o azulejos de porcelana, paredes azules, suelo de baldosas de porcelana, lavabo bajoencimera y encimera de mármol
Ejemplo de cuarto de baño infantil tradicional renovado pequeño con armarios tipo mueble, puertas de armario de madera en tonos medios, bañera empotrada, combinación de ducha y bañera, sanitario de dos piezas, baldosas y/o azulejos blancas y negros, baldosas y/o azulejos de porcelana, paredes azules, suelo de baldosas de porcelana, lavabo bajoencimera y encimera de mármol
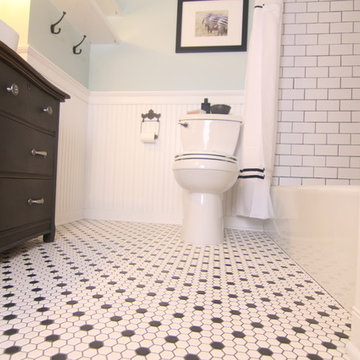
Build Well Construction
Modelo de cuarto de baño clásico de tamaño medio con armarios tipo mueble, puertas de armario blancas, bañera empotrada, combinación de ducha y bañera, sanitario de dos piezas, baldosas y/o azulejos blancas y negros, baldosas y/o azulejos de cerámica, paredes azules, suelo con mosaicos de baldosas, aseo y ducha, lavabo sobreencimera y encimera de madera
Modelo de cuarto de baño clásico de tamaño medio con armarios tipo mueble, puertas de armario blancas, bañera empotrada, combinación de ducha y bañera, sanitario de dos piezas, baldosas y/o azulejos blancas y negros, baldosas y/o azulejos de cerámica, paredes azules, suelo con mosaicos de baldosas, aseo y ducha, lavabo sobreencimera y encimera de madera
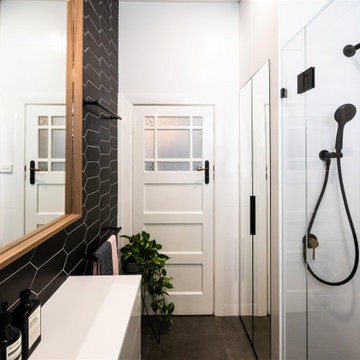
Modelo de cuarto de baño único y flotante actual pequeño con armarios tipo mueble, puertas de armario blancas, ducha abierta, sanitario de una pieza, baldosas y/o azulejos blancas y negros, baldosas y/o azulejos de cerámica, paredes blancas, suelo de baldosas de porcelana, lavabo tipo consola, encimera de cuarzo compacto, suelo gris, ducha con puerta con bisagras, encimeras blancas y tendedero
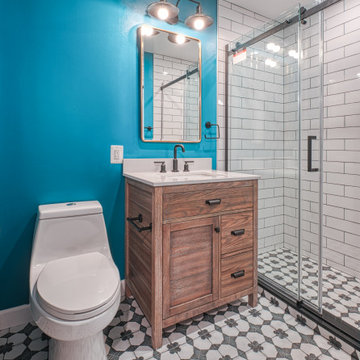
Modelo de cuarto de baño principal, único y de pie actual de tamaño medio con armarios tipo mueble, puertas de armario de madera clara, ducha empotrada, sanitario de una pieza, baldosas y/o azulejos blancas y negros, baldosas y/o azulejos de cerámica, paredes azules, suelo con mosaicos de baldosas, lavabo bajoencimera, encimera de cuarzo compacto, suelo multicolor, ducha con puerta corredera, encimeras blancas y hornacina
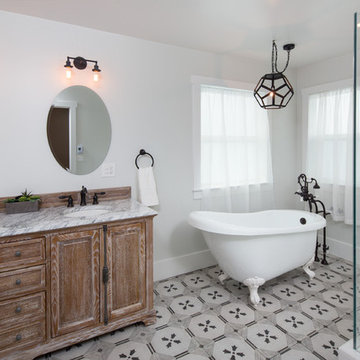
Modelo de cuarto de baño principal de estilo de casa de campo de tamaño medio con armarios tipo mueble, puertas de armario de madera clara, bañera con patas, ducha esquinera, baldosas y/o azulejos blancas y negros, baldosas y/o azulejos de cerámica, suelo de baldosas de porcelana, lavabo integrado, encimera de mármol, suelo multicolor y ducha con puerta con bisagras
1.051 ideas para cuartos de baño con armarios tipo mueble y baldosas y/o azulejos blancas y negros
4