11.730 ideas para cuartos de baño con armarios estilo shaker y puertas de armario de madera oscura
Filtrar por
Presupuesto
Ordenar por:Popular hoy
61 - 80 de 11.730 fotos
Artículo 1 de 3
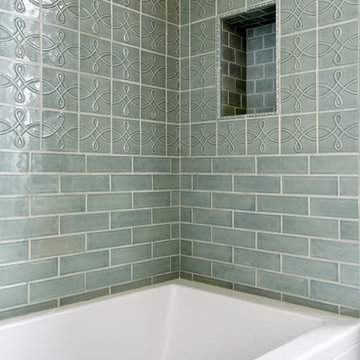
Foto de cuarto de baño principal tradicional renovado de tamaño medio con armarios estilo shaker, puertas de armario de madera oscura, bañera empotrada, combinación de ducha y bañera, baldosas y/o azulejos verdes, baldosas y/o azulejos de porcelana, paredes grises, suelo de baldosas de cerámica, lavabo bajoencimera, encimera de mármol, suelo beige y ducha con cortina
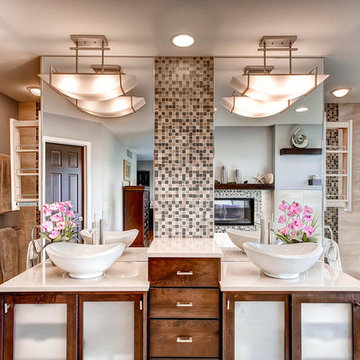
A large, less restrictive space can sometimes be a challenge to remodel as the possibilities are truly unlimited. The goal was to create a functional and warm space that still felt open, clean and utilized the large space well.
Custom glass panel cabinetry with sliding doors and a central drawer bank features ample storage and even multiple standard outlets inside. Vessel sinks sit atop the custom quartz counters that compliment the stone resin free standing bath.
On the back side of the central wall is a walk in, from both sides, his and hers shower. Custom tile through out ties both sides of this large bath together. The shower features multiple niches.
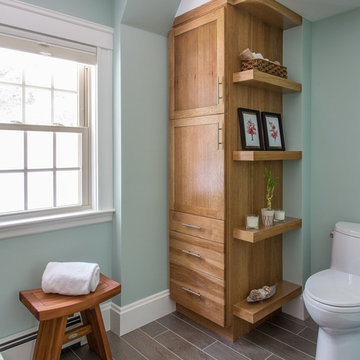
View of the built-in linen closet and shelves.
Photos by Eric Roth
Imagen de cuarto de baño principal clásico renovado de tamaño medio con encimera de cuarzo compacto, armarios estilo shaker, puertas de armario de madera oscura, sanitario de una pieza, paredes azules y suelo de baldosas de porcelana
Imagen de cuarto de baño principal clásico renovado de tamaño medio con encimera de cuarzo compacto, armarios estilo shaker, puertas de armario de madera oscura, sanitario de una pieza, paredes azules y suelo de baldosas de porcelana

Down-to-studs remodel and second floor addition. The original house was a simple plain ranch house with a layout that didn’t function well for the family. We changed the house to a contemporary Mediterranean with an eclectic mix of details. Space was limited by City Planning requirements so an important aspect of the design was to optimize every bit of space, both inside and outside. The living space extends out to functional places in the back and front yards: a private shaded back yard and a sunny seating area in the front yard off the kitchen where neighbors can easily mingle with the family. A Japanese bath off the master bedroom upstairs overlooks a private roof deck which is screened from neighbors’ views by a trellis with plants growing from planter boxes and with lanterns hanging from a trellis above.
Photography by Kurt Manley.
https://saikleyarchitects.com/portfolio/modern-mediterranean/
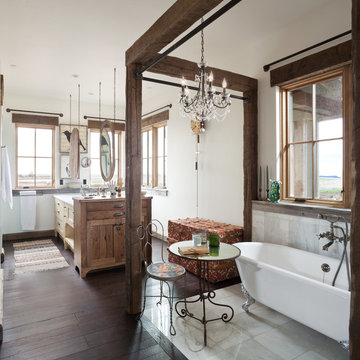
Modelo de cuarto de baño principal rural grande con puertas de armario de madera oscura, bañera con patas, paredes blancas, suelo de madera oscura y armarios estilo shaker
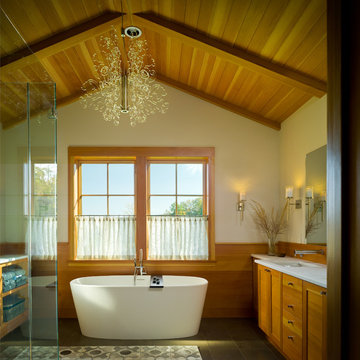
View TruexCullins Interiors designs at www.truexcullins.com
Foto de cuarto de baño principal rústico grande con armarios estilo shaker, puertas de armario de madera oscura y bañera exenta
Foto de cuarto de baño principal rústico grande con armarios estilo shaker, puertas de armario de madera oscura y bañera exenta
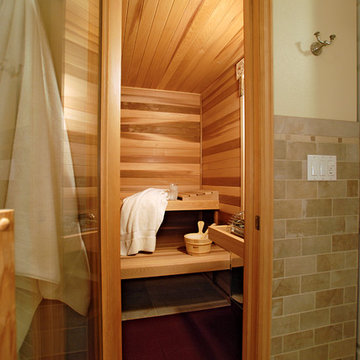
Basement Renovation
Photos: Rebecca Zurstadt-Peterson
Modelo de sauna clásica de tamaño medio con armarios estilo shaker, puertas de armario de madera oscura, sanitario de una pieza, baldosas y/o azulejos grises, baldosas y/o azulejos de piedra, paredes beige, suelo de baldosas de porcelana, lavabo bajoencimera y encimera de granito
Modelo de sauna clásica de tamaño medio con armarios estilo shaker, puertas de armario de madera oscura, sanitario de una pieza, baldosas y/o azulejos grises, baldosas y/o azulejos de piedra, paredes beige, suelo de baldosas de porcelana, lavabo bajoencimera y encimera de granito
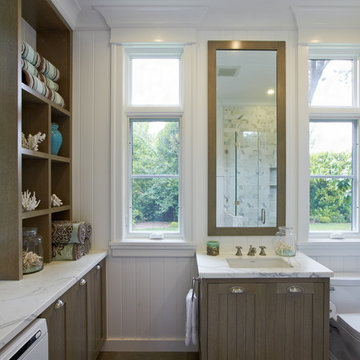
Mark Schwartz Photography
Diseño de cuarto de baño tradicional con lavabo bajoencimera, armarios estilo shaker, puertas de armario de madera oscura y tendedero
Diseño de cuarto de baño tradicional con lavabo bajoencimera, armarios estilo shaker, puertas de armario de madera oscura y tendedero

When our clients approached us about this project, they had a large vacant lot and a set of architectural plans in hand, and they needed our help to envision the interior of their dream home. As a busy family with young kids, they relied on KMI to help identify a design style that suited both of them and served their family's needs and lifestyle. One of the biggest challenges of the project was finding ways to blend their varying aesthetic desires, striking just the right balance between bright and cheery and rustic and moody. We also helped develop the exterior color scheme and material selections to ensure the interior and exterior of the home were cohesive and spoke to each other. With this project being a new build, there was not a square inch of the interior that KMI didn't touch.
In our material selections throughout the home, we sought to draw on the surrounding nature as an inspiration. The home is situated on a large lot with many large pine trees towering above. The goal was to bring some natural elements inside and make the house feel like it fits in its rustic setting. It was also a goal to create a home that felt inviting, warm, and durable enough to withstand all the life a busy family would throw at it. Slate tile floors, quartz countertops made to look like cement, rustic wood accent walls, and ceramic tiles in earthy tones are a few of the ways this was achieved.
There are so many things to love about this home, but we're especially proud of the way it all came together. The mix of materials, like iron, stone, and wood, helps give the home character and depth and adds warmth to some high-contrast black and white designs throughout the home. Anytime we do something truly unique and custom for a client, we also get a bit giddy, and the light fixture above the dining room table is a perfect example of that. A labor of love and the collaboration of design ideas between our client and us produced the one-of-a-kind fixture that perfectly fits this home. Bringing our client's dreams and visions to life is what we love most about being designers, and this project allowed us to do just that.
---
Project designed by interior design studio Kimberlee Marie Interiors. They serve the Seattle metro area including Seattle, Bellevue, Kirkland, Medina, Clyde Hill, and Hunts Point.
For more about Kimberlee Marie Interiors, see here: https://www.kimberleemarie.com/
To learn more about this project, see here
https://www.kimberleemarie.com/ravensdale-new-build

Another update project we did in the same Townhome community in Culver city. This time more towards Modern Farmhouse / Transitional design.
Kitchen cabinets were completely refinished with new hardware installed. The black island is a great center piece to the white / gold / brown color scheme.
The hallway Guest bathroom was partially updated with new fixtures, vanity, toilet, shower door and floor tile.
that's what happens when older style white subway tile came back into fashion. They fit right in with the other updates.

Notably centered to capture all reflections, this intentionally-crafted knotty pine vanity and linen closet illuminates the space with intricate millwork and finishes. A perfect mix of metals and tiles with keen details to bring this vision to life! Custom black grid shower glass anchors the depth of the room with calacatta and arabascato marble accents. Chrome fixtures and accessories with pops of champagne bronze. Shaker-style board and batten trim wraps the walls and vanity mirror to bring warm and dimension.

Modelo de cuarto de baño principal, doble y a medida tradicional renovado grande con armarios estilo shaker, puertas de armario de madera oscura, bañera exenta, ducha empotrada, sanitario de una pieza, baldosas y/o azulejos grises, baldosas y/o azulejos de cerámica, paredes blancas, suelo de cemento, lavabo bajoencimera, encimera de granito, suelo multicolor, ducha abierta, encimeras negras y banco de ducha
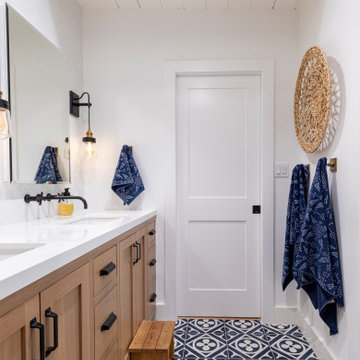
Diseño de cuarto de baño doble y a medida marinero con armarios estilo shaker, puertas de armario de madera oscura, paredes blancas, lavabo bajoencimera, suelo multicolor y encimeras blancas

Bedrosians Allora Series black hexagon floor tile with black walnut vanity
Diseño de cuarto de baño doble y a medida minimalista de tamaño medio con armarios estilo shaker, puertas de armario de madera oscura, ducha empotrada, baldosas y/o azulejos blancos, baldosas y/o azulejos de cerámica, paredes blancas, suelo de baldosas de porcelana, aseo y ducha, lavabo bajoencimera, encimera de cuarzo compacto, suelo negro, ducha con puerta con bisagras, encimeras blancas y hornacina
Diseño de cuarto de baño doble y a medida minimalista de tamaño medio con armarios estilo shaker, puertas de armario de madera oscura, ducha empotrada, baldosas y/o azulejos blancos, baldosas y/o azulejos de cerámica, paredes blancas, suelo de baldosas de porcelana, aseo y ducha, lavabo bajoencimera, encimera de cuarzo compacto, suelo negro, ducha con puerta con bisagras, encimeras blancas y hornacina

A project along the famous Waverly Place street in historical Greenwich Village overlooking Washington Square Park; this townhouse is 8,500 sq. ft. an experimental project and fully restored space. The client requested to take them out of their comfort zone, aiming to challenge themselves in this new space. The goal was to create a space that enhances the historic structure and make it transitional. The rooms contained vintage pieces and were juxtaposed using textural elements like throws and rugs. Design made to last throughout the ages, an ode to a landmark.

the monochrome design aesthetic carried through to the master bath as you step onto a vibrant black and white tile mosaic as well as as the white subway tiled walk in shower.

Large master bath with freestanding custom vanity cabinet designed to look like a piece of furniture
Foto de cuarto de baño principal, doble y de pie tradicional renovado grande con puertas de armario de madera oscura, bañera encastrada sin remate, ducha empotrada, sanitario de una pieza, baldosas y/o azulejos blancos, baldosas y/o azulejos de cemento, paredes blancas, suelo de baldosas de porcelana, lavabo bajoencimera, encimera de mármol, suelo gris, ducha con puerta con bisagras, encimeras grises, cuarto de baño, machihembrado y armarios estilo shaker
Foto de cuarto de baño principal, doble y de pie tradicional renovado grande con puertas de armario de madera oscura, bañera encastrada sin remate, ducha empotrada, sanitario de una pieza, baldosas y/o azulejos blancos, baldosas y/o azulejos de cemento, paredes blancas, suelo de baldosas de porcelana, lavabo bajoencimera, encimera de mármol, suelo gris, ducha con puerta con bisagras, encimeras grises, cuarto de baño, machihembrado y armarios estilo shaker
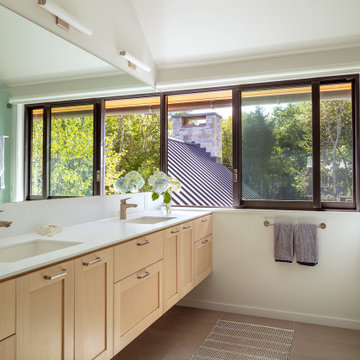
Imagen de cuarto de baño doble y flotante tradicional renovado con armarios estilo shaker, puertas de armario de madera oscura, ducha a ras de suelo, paredes blancas, lavabo bajoencimera, suelo beige, ducha con puerta con bisagras y encimeras blancas
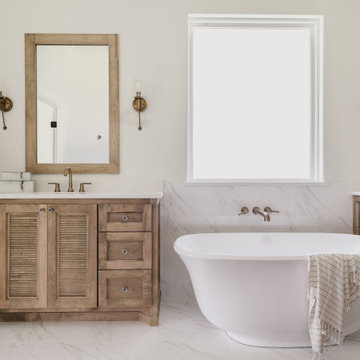
Foto de cuarto de baño único y a medida tradicional renovado con armarios estilo shaker, puertas de armario de madera oscura, bañera exenta, paredes blancas, suelo blanco y encimeras blancas

Diseño de cuarto de baño infantil, doble y de pie clásico de tamaño medio con baldosas y/o azulejos blancos, baldosas y/o azulejos de cerámica, suelo de baldosas de cerámica, lavabo bajoencimera, encimera de mármol, ducha con puerta con bisagras, encimeras blancas, armarios estilo shaker, puertas de armario de madera oscura, ducha esquinera, paredes beige, suelo blanco y boiserie
11.730 ideas para cuartos de baño con armarios estilo shaker y puertas de armario de madera oscura
4