1.758 ideas para cuartos de baño con armarios estilo shaker y paredes marrones
Filtrar por
Presupuesto
Ordenar por:Popular hoy
101 - 120 de 1758 fotos
Artículo 1 de 3
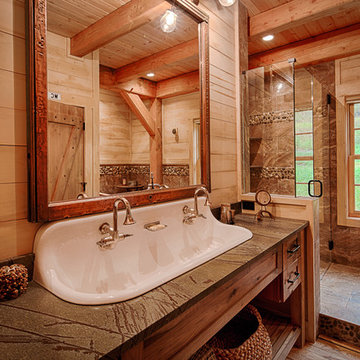
Imagen de cuarto de baño principal rústico grande con armarios estilo shaker, puertas de armario de madera clara, ducha esquinera, paredes marrones, suelo de baldosas de porcelana, lavabo encastrado, suelo multicolor y ducha con puerta con bisagras
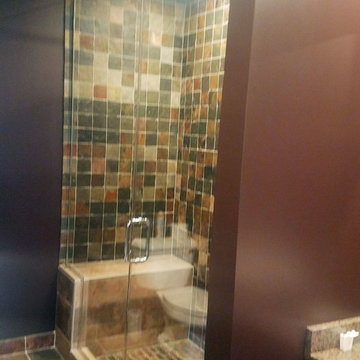
Modelo de cuarto de baño principal rural grande con armarios estilo shaker, puertas de armario de madera oscura, bañera exenta, ducha empotrada, sanitario de dos piezas, baldosas y/o azulejos marrones, baldosas y/o azulejos de pizarra, paredes marrones, suelo de pizarra, lavabo sobreencimera, encimera de granito, suelo multicolor y ducha con puerta con bisagras

Our owners were looking to upgrade their master bedroom into a hotel-like oasis away from the world with a rustic "ski lodge" feel. The bathroom was gutted, we added some square footage from a closet next door and created a vaulted, spa-like bathroom space with a feature soaking tub. We connected the bedroom to the sitting space beyond to make sure both rooms were able to be used and work together. Added some beams to dress up the ceilings along with a new more modern soffit ceiling complete with an industrial style ceiling fan. The master bed will be positioned at the actual reclaimed barn-wood wall...The gas fireplace is see-through to the sitting area and ties the large space together with a warm accent. This wall is coated in a beautiful venetian plaster. Also included 2 walk-in closet spaces (being fitted with closet systems) and an exercise room.
Pros that worked on the project included: Holly Nase Interiors, S & D Renovations (who coordinated all of the construction), Agentis Kitchen & Bath, Veneshe Master Venetian Plastering, Stoves & Stuff Fireplaces

Woodside, CA spa-sauna project is one of our favorites. From the very first moment we realized that meeting customers expectations would be very challenging due to limited timeline but worth of trying at the same time. It was one of the most intense projects which also was full of excitement as we were sure that final results would be exquisite and would make everyone happy.
This sauna was designed and built from the ground up by TBS Construction's team. Goal was creating luxury spa like sauna which would be a personal in-house getaway for relaxation. Result is exceptional. We managed to meet the timeline, deliver quality and make homeowner happy.
TBS Construction is proud being a creator of Atherton Luxury Spa-Sauna.
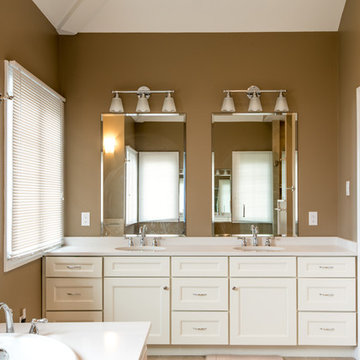
Design Services Provided - Architect was asked to convert this 1950's Split Level Style home into a Traditional Style home with a 2-story height grand entry foyer. The new design includes modern amenities such as a large 'Open Plan' kitchen, a family room, a home office, an oversized garage, spacious bedrooms with large closets, a second floor laundry room and a private master bedroom suite for the owners that includes two walk-in closets and a grand master bathroom with a vaulted ceiling. The Architect presented the new design using Professional 3D Design Software. This approach allowed the Owners to clearly understand the proposed design and secondly, it was beneficial to the Contractors who prepared Preliminary Cost Estimates. The construction duration was nine months and the project was completed in September 2015. The client is thrilled with the end results! We established a wonderful working relationship and a lifetime friendship. I am truly thankful for this opportunity to design this home and work with this client!
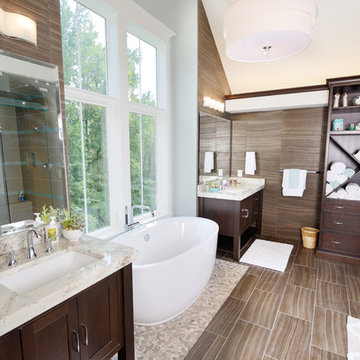
Designed and built by Terramor Homes in Raleigh, NC. In continuing the retreat feel, the goal in the master bath was to achieve a spa like feel. Inspired to incorporate the spa together with the tone of the rest of the home, the main focal element was a gorgeous free standing oval tub centered in the room under the vault of the ceiling and an 8 foot tall and 5 foot wide casement window that overlooks the river and greenway area behind the home. Directly across, the 6 foot by 6 foot full glass and glass tile was located- sharing the view out of the large windows. Flanking the tub are the adult height cabinets with large square legs and a shelf underneath, similar to the spa look that is expected. A full height cabinet pantry was added to encourage storage or rolled towels, bathing accessories and additional storage as well. The entire room was finished with a chocolate brown, 18” x 12” tile, laid in a brick pattern and continued up the walls for the consistent and clean look. Centered in the vault, a large, linen drum pendant with chrome trim drops- bringing elegance to the space. Small shelves were built at the bottom of each side of the vaulted ceiling to house the LED lighting that shines up the vaults of the ceiling, again replicating natural day light at any time of day. The final result of this master bath was exactly as we had set out to achieve- a peaceful and relaxing retreat right inside our home.
Photography: M. Eric Honeycutt
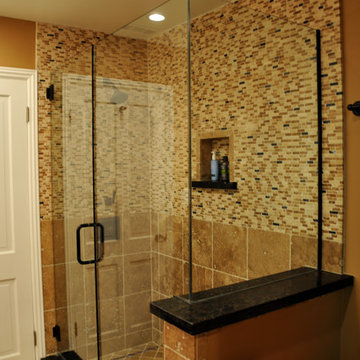
Diseño de cuarto de baño de estilo americano de tamaño medio con armarios estilo shaker, puertas de armario de madera en tonos medios, ducha empotrada, paredes marrones, aseo y ducha, lavabo bajoencimera, encimera de granito, ducha con puerta con bisagras y encimeras negras
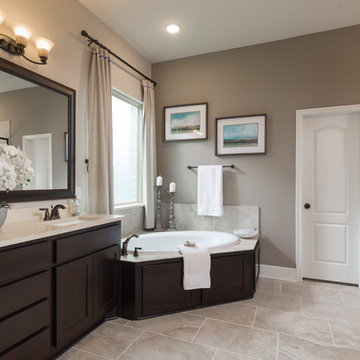
Modelo de cuarto de baño principal clásico renovado con armarios estilo shaker, puertas de armario de madera en tonos medios, bañera encastrada, ducha empotrada, baldosas y/o azulejos beige, paredes marrones, suelo beige y encimeras beige
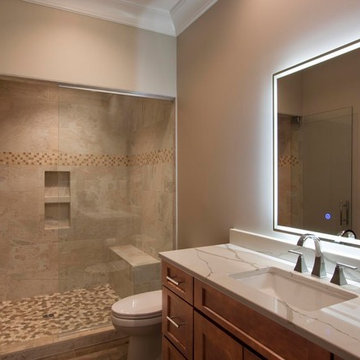
Dreams come true in this Gorgeous Transitional Mountain Home located in the desirable gated-community of The RAMBLE. Luxurious Calcutta Gold Marble Kitchen Island, Perimeter Countertops and Backsplash create a Sleek, Modern Look while the 21′ Floor-to-Ceiling Stone Fireplace evokes feelings of Rustic Elegance. Pocket Doors can be tucked away, opening up to the covered Screened-In Patio creating an extra large space for sacred time with friends and family. The Eze Breeze Window System slide down easily allowing a cool breeze to flow in with sounds of birds chirping and the leaves rustling in the trees. Curl up on the couch in front of the real wood burning fireplace while marinated grilled steaks are turned over on the outdoor stainless-steel grill. The Marble Master Bath offers rejuvenation with a free-standing jetted bath tub and extra large shower complete with double sinks.
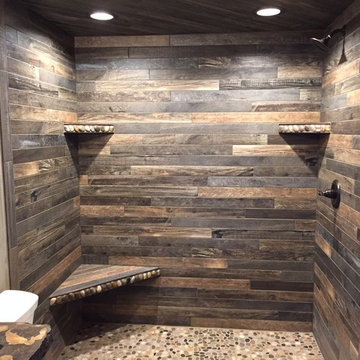
Photos by Debbie Waldner, Home designed and built by Ron Waldner Signature Homes
Diseño de cuarto de baño principal rústico pequeño con armarios estilo shaker, puertas de armario de madera oscura, ducha abierta, baldosas y/o azulejos multicolor, baldosas y/o azulejos de porcelana, paredes marrones, suelo de baldosas de porcelana, encimera de cemento y suelo gris
Diseño de cuarto de baño principal rústico pequeño con armarios estilo shaker, puertas de armario de madera oscura, ducha abierta, baldosas y/o azulejos multicolor, baldosas y/o azulejos de porcelana, paredes marrones, suelo de baldosas de porcelana, encimera de cemento y suelo gris
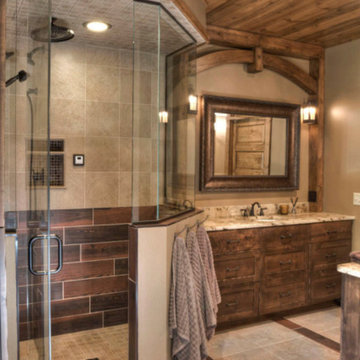
Ejemplo de cuarto de baño rústico de tamaño medio con armarios estilo shaker, puertas de armario con efecto envejecido, ducha esquinera, ducha con puerta con bisagras, paredes marrones y suelo beige
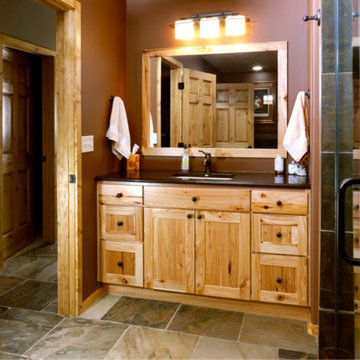
Modelo de cuarto de baño rústico de tamaño medio con armarios estilo shaker, puertas de armario de madera clara, paredes marrones, suelo de baldosas de cerámica, aseo y ducha, lavabo bajoencimera, encimera de acrílico, suelo gris, ducha empotrada y ducha con puerta con bisagras
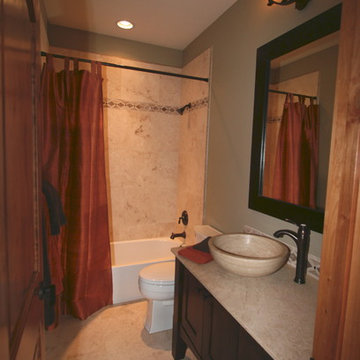
This hall bath has a fun travertine vessel sink with coordinating slab counter and tilework. The rich espresso cabinetry looks more like a piece of furniture and makes a nice contrast with the creamy stone.
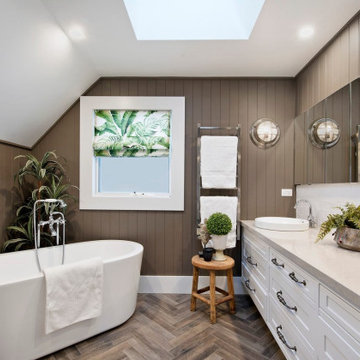
Ejemplo de cuarto de baño principal, doble, flotante y abovedado grande con armarios estilo shaker, puertas de armario blancas, bañera exenta, baldosas y/o azulejos blancos, baldosas y/o azulejos de cemento, paredes marrones, suelo de baldosas de porcelana, encimera de cuarzo compacto, suelo marrón, encimeras beige y boiserie
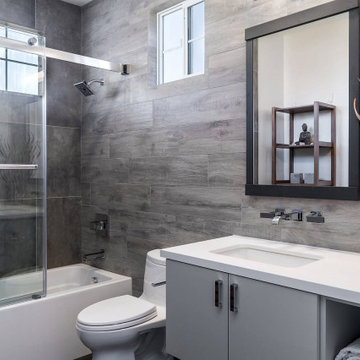
Diseño de cuarto de baño principal, único y a medida minimalista grande con armarios estilo shaker, puertas de armario grises, bañera empotrada, combinación de ducha y bañera, sanitario de una pieza, baldosas y/o azulejos marrones, imitación madera, paredes marrones, lavabo bajoencimera, ducha con puerta corredera y encimeras blancas
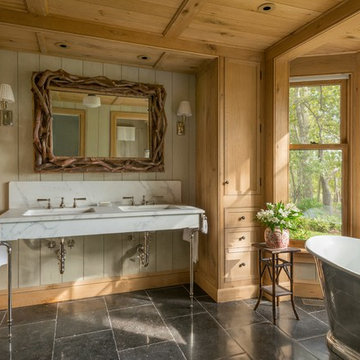
Imagen de cuarto de baño principal rústico grande con armarios estilo shaker, puertas de armario de madera clara, bañera exenta, paredes marrones, suelo de baldosas de cerámica, encimera de mármol, suelo negro y lavabo tipo consola
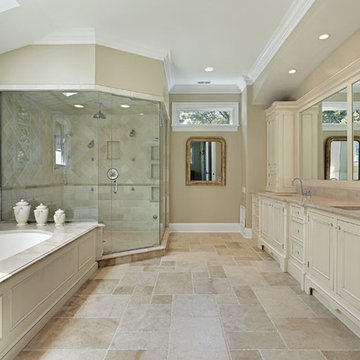
Modelo de cuarto de baño principal grande con armarios estilo shaker, puertas de armario blancas, bañera encastrada sin remate, ducha esquinera, bidé, baldosas y/o azulejos beige, baldosas y/o azulejos de piedra, paredes marrones, suelo de travertino, lavabo bajoencimera y encimera de mármol
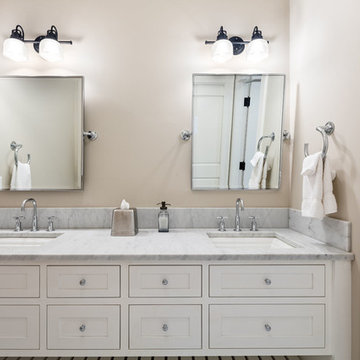
www.steinbergerphotos.com
Modelo de cuarto de baño principal clásico grande con armarios estilo shaker, puertas de armario blancas, paredes marrones y lavabo bajoencimera
Modelo de cuarto de baño principal clásico grande con armarios estilo shaker, puertas de armario blancas, paredes marrones y lavabo bajoencimera
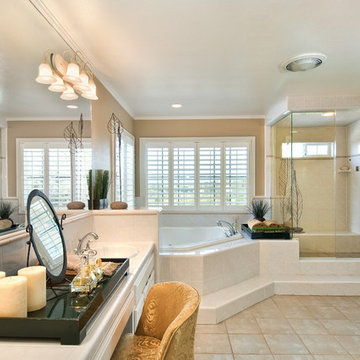
Modelo de cuarto de baño principal clásico grande con armarios estilo shaker, puertas de armario de madera en tonos medios, jacuzzi, ducha doble, baldosas y/o azulejos blancos, baldosas y/o azulejos de piedra, paredes marrones, suelo de baldosas de cerámica, lavabo encastrado y encimera de azulejos
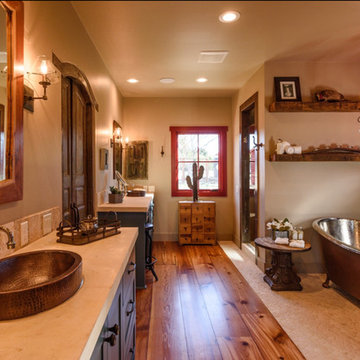
Foto de cuarto de baño principal de estilo americano con armarios estilo shaker, puertas de armario grises, bañera con patas, paredes marrones, suelo de madera en tonos medios, lavabo sobreencimera y suelo marrón
1.758 ideas para cuartos de baño con armarios estilo shaker y paredes marrones
6