3.998 ideas para cuartos de baño con armarios estilo shaker y encimeras multicolor
Filtrar por
Presupuesto
Ordenar por:Popular hoy
81 - 100 de 3998 fotos
Artículo 1 de 3
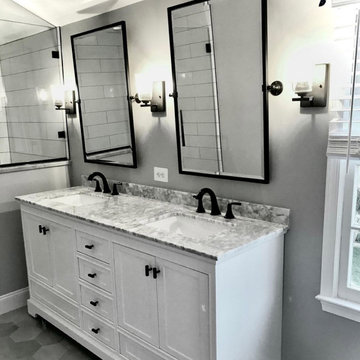
Full removal of all finishes and fixtures.
Relocated the shower and toilet areas and removed an unused bathtub to free up lots of space to add a double vanity and a large tile walk in shower with a built in and hidden storage niche in the knee wall, a bench seat, and multi-functional shower controls.
Finished things off with a beautiful octagonal floor tile, granite countertops, tilting mirrors, and more.
We also took care of updating the kids hall bathroom too.
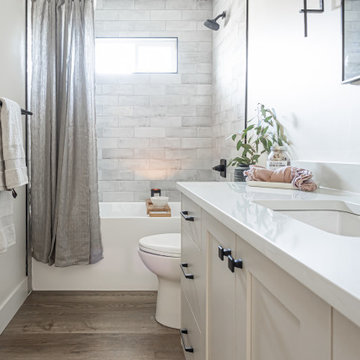
THIS BATHROOM WAS DESIGNED AROUND SOOTHING TONES AND RELAXATION. THE CLIENT WANTED A SPACE THAT WOULD BE COMFORTABLE FOR GUESTS TO USE, BUT ALSO A LITTLE SPA LIKE AREA WHEN THEY WANTED TO USE IT AS THEY HAVE NO BATH IN THEIR MASTER.
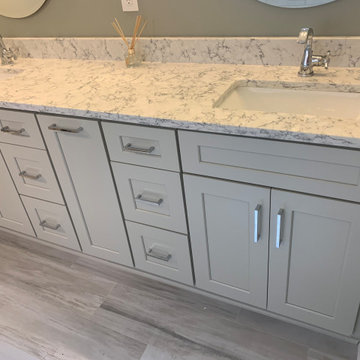
In this master bath we took out the jacuzzi tub, took out a wall to increase vanity space, built a giant shower where the old tub was and replaced the window with rain glass and a PVC frame. Think you can't have a large shower because there's a window there? Think again. Anything is possible.

Extensive remodel to this beautiful 1930’s Tudor that included an addition that housed a custom kitchen with box beam ceilings, a family room and an upgraded master suite with marble bath.
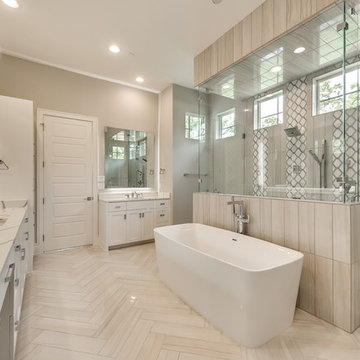
Modelo de cuarto de baño principal mediterráneo grande con armarios estilo shaker, puertas de armario blancas, bañera exenta, ducha doble, encimera de cuarcita y encimeras multicolor
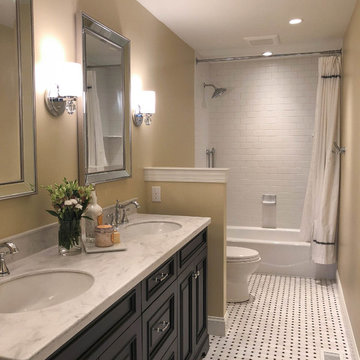
Prepare for day or unwind for the night in this updated transitional bathroom with calming golden walls against striking black and white with stainless steel accents. Store everything you need in the black, shaker-style cabinetry on the double vanity with marble countertop. The stainless-steel faucets compliment the double hanging mirrors above each sink and the silver wall-mounted light fixtures. The one-piece toilet is hidden by a half wall that matches the golden color of the walls. Beyond that is the all-white shower and tub combo with simple tiling, a custom curtain, stainless steel fixtures, and a built-in cubby hole for your essentials. The tiled black and white flooring is the final piece that brings the whole space together.
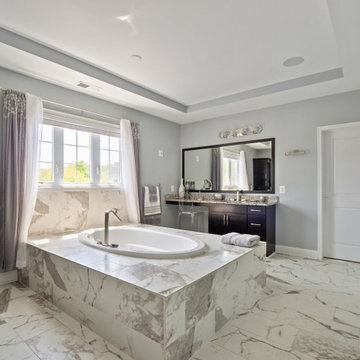
Master Bath Staging
Foto de cuarto de baño principal, doble y a medida grande con armarios estilo shaker, puertas de armario marrones, bañera encastrada, sanitario de una pieza, baldosas y/o azulejos grises, paredes grises, suelo de mármol, lavabo encastrado, encimera de granito, suelo multicolor, ducha con puerta con bisagras, encimeras multicolor, cuarto de baño y bandeja
Foto de cuarto de baño principal, doble y a medida grande con armarios estilo shaker, puertas de armario marrones, bañera encastrada, sanitario de una pieza, baldosas y/o azulejos grises, paredes grises, suelo de mármol, lavabo encastrado, encimera de granito, suelo multicolor, ducha con puerta con bisagras, encimeras multicolor, cuarto de baño y bandeja
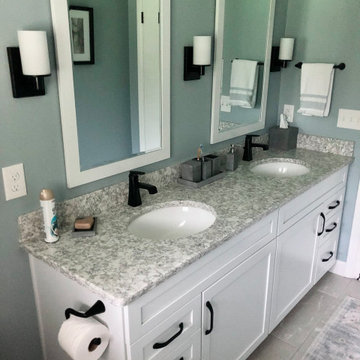
Larger vanity, two sinks, brighter colors, updated fixtures, more light, and a better shower
Modelo de cuarto de baño infantil, doble y a medida clásico renovado pequeño con armarios estilo shaker, puertas de armario blancas, ducha empotrada, sanitario de dos piezas, baldosas y/o azulejos blancos, baldosas y/o azulejos de cerámica, paredes azules, suelo de baldosas de cerámica, lavabo bajoencimera, encimera de cuarzo compacto, suelo gris, ducha con puerta con bisagras, encimeras multicolor y banco de ducha
Modelo de cuarto de baño infantil, doble y a medida clásico renovado pequeño con armarios estilo shaker, puertas de armario blancas, ducha empotrada, sanitario de dos piezas, baldosas y/o azulejos blancos, baldosas y/o azulejos de cerámica, paredes azules, suelo de baldosas de cerámica, lavabo bajoencimera, encimera de cuarzo compacto, suelo gris, ducha con puerta con bisagras, encimeras multicolor y banco de ducha
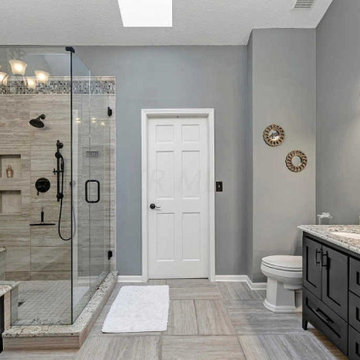
Custom cabinetry, new fixtures, reworked wall to closet with a new pocket door that replaced the huge bi-fold door opens up the space and makes it more functional.
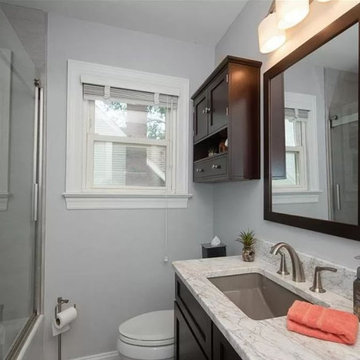
Add a touch of luxury without the luxury price tag. Many stone fabricators have fixed rate remnant pricing, enabling the purchase of an otherwise very expensive vanity top for considerably less. Add a little more zhuzh by undermounting a color coordinating sink.
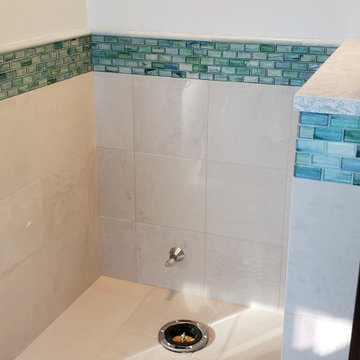
Toilet Area
Ejemplo de cuarto de baño principal tradicional de tamaño medio con armarios estilo shaker, puertas de armario de madera oscura, ducha esquinera, baldosas y/o azulejos multicolor, baldosas y/o azulejos de vidrio, paredes verdes, suelo de baldosas de porcelana, lavabo bajoencimera, encimera de cuarzo compacto, suelo beige, ducha con puerta con bisagras y encimeras multicolor
Ejemplo de cuarto de baño principal tradicional de tamaño medio con armarios estilo shaker, puertas de armario de madera oscura, ducha esquinera, baldosas y/o azulejos multicolor, baldosas y/o azulejos de vidrio, paredes verdes, suelo de baldosas de porcelana, lavabo bajoencimera, encimera de cuarzo compacto, suelo beige, ducha con puerta con bisagras y encimeras multicolor
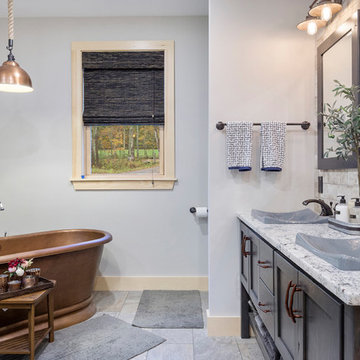
Crown Point Builders, Inc. | Décor by Pottery Barn at Evergreen Walk | Photography by Wicked Awesome 3D | Bathroom and Kitchen Design by Amy Michaud, Brownstone Designs
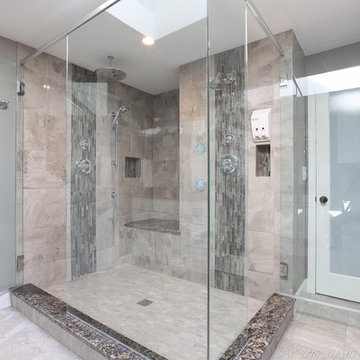
Diseño de cuarto de baño principal minimalista grande con armarios estilo shaker, puertas de armario blancas, ducha esquinera, baldosas y/o azulejos beige, suelo de mármol, lavabo bajoencimera, encimera de granito, sanitario de dos piezas, baldosas y/o azulejos de piedra, paredes grises, suelo gris, ducha con puerta con bisagras y encimeras multicolor

Full bathroom remodel w/soaker tub
Imagen de cuarto de baño principal, doble y abovedado clásico grande con armarios estilo shaker, puertas de armario blancas, bañera exenta, ducha empotrada, sanitario de dos piezas, baldosas y/o azulejos de cerámica, paredes beige, suelo laminado, lavabo bajoencimera, encimera de granito, suelo gris, ducha con puerta corredera, encimeras multicolor y hornacina
Imagen de cuarto de baño principal, doble y abovedado clásico grande con armarios estilo shaker, puertas de armario blancas, bañera exenta, ducha empotrada, sanitario de dos piezas, baldosas y/o azulejos de cerámica, paredes beige, suelo laminado, lavabo bajoencimera, encimera de granito, suelo gris, ducha con puerta corredera, encimeras multicolor y hornacina
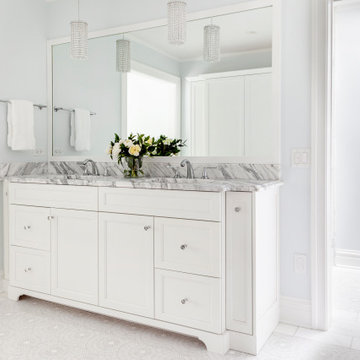
Download our free ebook, Creating the Ideal Kitchen. DOWNLOAD NOW
Bathrooms come in all shapes and sizes and each project has its unique challenges. This master bath remodel was no different. The room had been remodeled about 20 years ago as part of a large addition and consists of three separate zones – 1) tub zone, 2) vanity/storage zone and 3) shower and water closet zone. The room layout and zones had to remain the same, but the goal was to make each area more functional. In addition, having comfortable access to the tub and seating in the tub area was also high on the list, as the tub serves as an important part of the daily routine for the homeowners and their special needs son.
We started out in the tub room and determined that an undermount tub and flush deck would be much more functional and comfortable for entering and exiting the tub than the existing drop in tub with its protruding lip. A redundant radiator was eliminated from this room allowing room for a large comfortable chair that can be used as part of the daily bathing routine.
In the vanity and storage zone, the existing vanities size neither optimized the space nor provided much real storage. A few tweaks netted a much better storage solution that now includes cabinets, drawers, pull outs and a large custom built-in hutch that houses towels and other bathroom necessities. A framed custom mirror opens the space and bounces light around the room from the large existing bank of windows.
We transformed the shower and water closet room into a large walk in shower with a trench drain, making for both ease of access and a seamless look. Next, we added a niche for shampoo storage to the back wall, and updated shower fixtures to give the space new life.
The star of the bathroom is the custom marble mosaic floor tile. All the other materials take a simpler approach giving permission to the beautiful circular pattern of the mosaic to shine. White shaker cabinetry is topped with elegant Calacatta marble countertops, which also lines the shower walls. Polished nickel fixtures and sophisticated crystal lighting are simple yet sophisticated, allowing the beauty of the materials shines through.
Designed by: Susan Klimala, CKD, CBD
For more information on kitchen and bath design ideas go to: www.kitchenstudio-ge.com
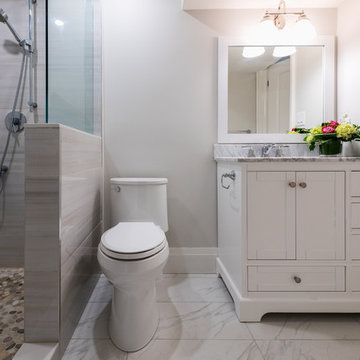
This home renovation features an updated basement including a den with built-in media wall, exercise room, kid’s play area, and a spare bedroom and bathroom. White and cool grays throughout the space with high-end finishes gives this basement a clean, modern look.
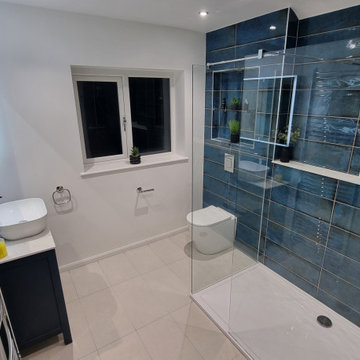
Diseño de cuarto de baño infantil, único y de pie contemporáneo grande con armarios estilo shaker, puertas de armario azules, ducha abierta, sanitario de una pieza, baldosas y/o azulejos azules, baldosas y/o azulejos de cerámica, paredes blancas, suelo de baldosas de porcelana, lavabo de seno grande, encimera de mármol, suelo blanco, ducha abierta y encimeras multicolor

Ejemplo de cuarto de baño principal, doble y a medida tradicional renovado extra grande sin sin inodoro con armarios estilo shaker, puertas de armario blancas, bañera exenta, sanitario de dos piezas, baldosas y/o azulejos multicolor, baldosas y/o azulejos de cerámica, paredes grises, imitación a madera, lavabo bajoencimera, encimera de mármol, suelo gris, ducha con puerta con bisagras, encimeras multicolor y hornacina
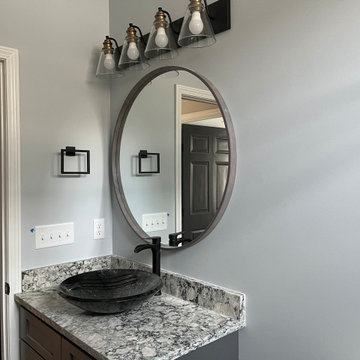
Imagen de cuarto de baño único y a medida costero de tamaño medio con armarios estilo shaker, puertas de armario negras, aseo y ducha, encimeras multicolor, bañera encastrada, ducha empotrada, sanitario de dos piezas, paredes grises, suelo vinílico, lavabo sobreencimera, suelo marrón, ducha con puerta con bisagras y banco de ducha
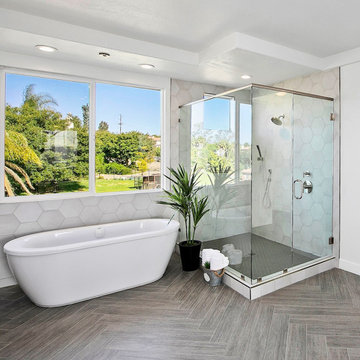
Ejemplo de cuarto de baño principal campestre grande con armarios estilo shaker, puertas de armario grises, bañera exenta, ducha esquinera, baldosas y/o azulejos blancos, baldosas y/o azulejos de porcelana, paredes blancas, suelo de baldosas de porcelana, lavabo bajoencimera, encimera de cuarcita, suelo gris, ducha con puerta con bisagras y encimeras multicolor
3.998 ideas para cuartos de baño con armarios estilo shaker y encimeras multicolor
5