618 ideas para cuartos de baño con armarios con puertas mallorquinas y sanitario de una pieza
Filtrar por
Presupuesto
Ordenar por:Popular hoy
141 - 160 de 618 fotos
Artículo 1 de 3
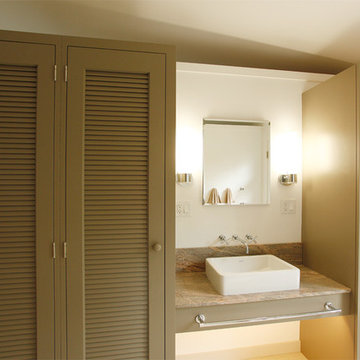
Modern Loft designed and built by Sullivan Building & Design Group.
Custom louvered cabinets built by Cider Press Woodworks.
Photo credit: Kathleen Connally
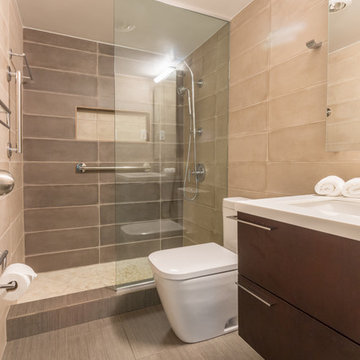
Modern bathroom renovation. Clean and streamlined contrasting tile in a monochromatic palette create a sophisticated look to the previously dated space.
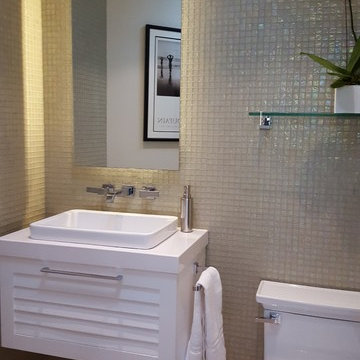
Built in 1998, the 2,800 sq ft house was lacking the charm and amenities that the location justified. The idea was to give it a "Hawaiiana" plantation feel.
Exterior renovations include staining the tile roof and exposing the rafters by removing the stucco soffits and adding brackets.
Smooth stucco combined with wood siding, expanded rear Lanais, a sweeping spiral staircase, detailed columns, balustrade, all new doors, windows and shutters help achieve the desired effect.
On the pool level, reclaiming crawl space added 317 sq ft. for an additional bedroom suite, and a new pool bathroom was added.
On the main level vaulted ceilings opened up the great room, kitchen, and master suite. Two small bedrooms were combined into a fourth suite and an office was added. Traditional built-in cabinetry and moldings complete the look.
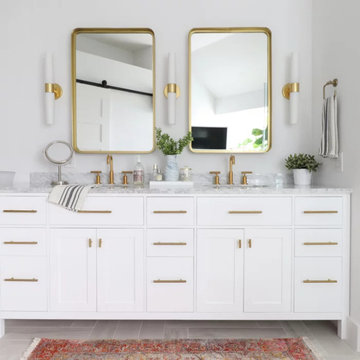
BATHROOM NEW AND REMODELING
Ejemplo de cuarto de baño principal, doble, a medida, abovedado, beige y beige y blanco actual grande con armarios con puertas mallorquinas, puertas de armario blancas, jacuzzi, combinación de ducha y bañera, sanitario de una pieza, baldosas y/o azulejos grises, baldosas y/o azulejos de cerámica, paredes beige, suelo con mosaicos de baldosas, lavabo con pedestal, encimera de granito, suelo beige, ducha con cortina, encimeras beige y piedra
Ejemplo de cuarto de baño principal, doble, a medida, abovedado, beige y beige y blanco actual grande con armarios con puertas mallorquinas, puertas de armario blancas, jacuzzi, combinación de ducha y bañera, sanitario de una pieza, baldosas y/o azulejos grises, baldosas y/o azulejos de cerámica, paredes beige, suelo con mosaicos de baldosas, lavabo con pedestal, encimera de granito, suelo beige, ducha con cortina, encimeras beige y piedra
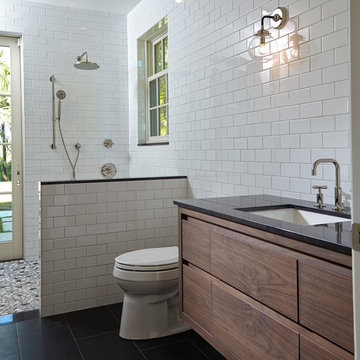
Diseño de cuarto de baño principal de tamaño medio con armarios con puertas mallorquinas, puertas de armario negras, bañera exenta, ducha abierta, sanitario de una pieza, baldosas y/o azulejos blancos, baldosas y/o azulejos de cerámica, paredes blancas, suelo de baldosas de cerámica, lavabo encastrado, encimera de mármol, suelo negro y ducha abierta
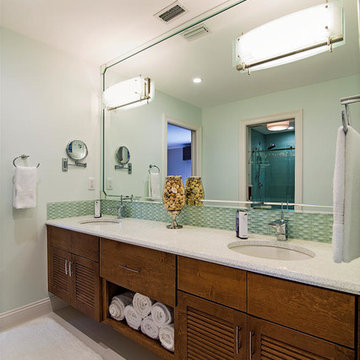
How to transform that boring, dated guest bath into a fresh new space with Florida vacation atmosphere? Add light, glass, and texture all set against a soothing white palette. High gloss aqua glass in the shower creates an “under the sea” water experience. Removal of an existing linen closet visually opens the space, making room for a private grooming area and open shelving for towel storage in the shower room. Casual hooks for wet towels. Aqua basket weave glass backsplash at the vanity adds fun and light-reflecting texture. This “spa” like guest bath says relax and welcome to paradise.
Interior Designer: Wanda Pfeiffer
Photo credit: Naples Kenny
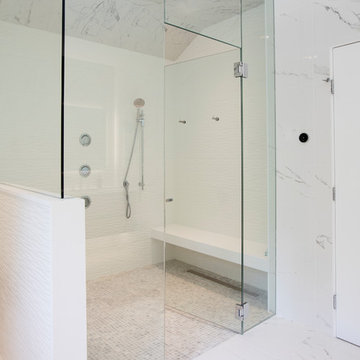
We entered into our Primrose project knowing that we would be working closely with the homeowners to rethink their family’s home in a way unique to them. They definitely knew that they wanted to open up the space as much as possible.
This renovation design begun in the entrance by eliminating most of the hallway wall, and replacing the stair baluster with glass to further open up the space. Not much was changed in ways of layout. The kitchen now opens up to the outdoor cooking area with bifold doors which makes for great flow when entertaining. The outdoor area has a beautiful smoker, along with the bbq and fridge. This will make for some fun summer evenings for this family while they enjoy their new pool.
For the actual kitchen, our clients chose to go with Dekton for the countertops. What is Dekton? Dekton employs a high tech process which represents an accelerated version of the metamorphic change that natural stone undergoes when subjected to high temperatures and pressure over thousands of years. It is a crazy cool material to use. It is resistant to heat, fire, abrasions, scratches, stains and freezing. Because of these features, it really is the ideal material for kitchens.
Above the garage, the homeowners wanted to add a more relaxed family room. This room was a basic addition, above the garage, so it didn’t change the square footage of the home, but definitely added a good amount of space.
For the exterior of the home, they refreshed the paint and trimmings with new paint, and completely new landscaping for both the front and back. We added a pool to the spacious backyard, that is flanked with one side natural grass and the other, turf. As you can see, this backyard has many areas for enjoying and entertaining.
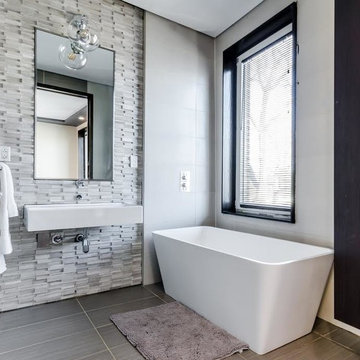
Here's The Deal:
$9,999 for a bathroom remodel, up to 40 square feet, labor and rough materials included
Additional square footage can be purchased for an additional fee, ask service provider for details
Offer includes: complete detailed 3D design; demolition and haul away of existing shower, tile floor, vanity, counter, sink, faucet, medicine vanity, light fixture, exhaust fan, toilet and mirror if needed; installation of single shower head valve; installation of spray handle with diverter; installation of 1 standard 4 inch led waterproof recessed light on 1 switch above tub per plan if needed; installation of fan light combination with humidity sensor (provided by member); installation of light bar above member provided vanity; upgrade outlets to GFI, per city code; switches and outlets to be standard with decor; pass rough inspection; repair drywall as necessary after rough work; installation of member provided tile on the bathroom floor; apply grout to all surfaces; paint complete bathroom walls and ceiling; installation of semi-custom vanity with its own member provided countertop; installation of knobs and handles, provided by member; installation of base molding; provide, cut, fabricate and install 4 inch backsplash; installation of undermount sink and member provided faucet; installation of toilet; installation of mirror, towel bar and toilet paper holder, provided by member; pass final inspection
Offer excludes: relocations of plumbing and electrical; tile installation on slab foundation; structural work; all finish materials such as tile, plumbing fixtures, vanity and other finish materials
Permits not included, please ask service provider for details on how to obtain them
Warranty Information: 1 year warranty on all labor
Payment for this offer will be made directly to service provider. Please discuss options at time of contact.
Limit 1 offer per household
The Real Deal: Achieve the bathroom you have dreamed of for with this offer.
The Fine Print
Not valid for cash back
Offer cannot be combined with other specials or offers
Offer cannot be applied to current or past jobs
Appointments are to be performed during normal business hours
Image may not reflect exact product/service
Offer expires 6 months from date of acquisition
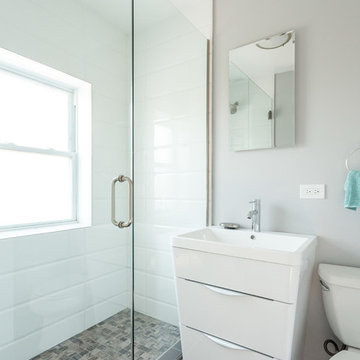
A modern design for a small, compact bathroom. We integrated crisp whites through the uniquely shaped porcelain vanity and subway tile shower walls. Natural stone tiles were used on the shower floor for a bit of an earthy contrast to the mostly white interior.
Designed by Chi Renovation & Design who serve Chicago and it's surrounding suburbs, with an emphasis on the North Side and North Shore. You'll find their work from the Loop through Lincoln Park, Skokie, Wilmette, and all the way up to Lake Forest.
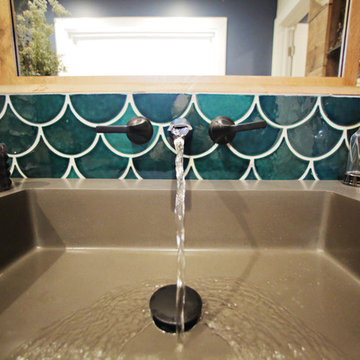
Large Moroccan Fish Scales – 1036W Bluegrass
Photos by Studio Grey Design
Foto de cuarto de baño principal rural grande con armarios con puertas mallorquinas, puertas de armario de madera en tonos medios, bañera exenta, ducha empotrada, sanitario de una pieza, baldosas y/o azulejos verdes, baldosas y/o azulejos de cerámica, paredes azules, suelo de madera clara, lavabo integrado y encimera de acrílico
Foto de cuarto de baño principal rural grande con armarios con puertas mallorquinas, puertas de armario de madera en tonos medios, bañera exenta, ducha empotrada, sanitario de una pieza, baldosas y/o azulejos verdes, baldosas y/o azulejos de cerámica, paredes azules, suelo de madera clara, lavabo integrado y encimera de acrílico
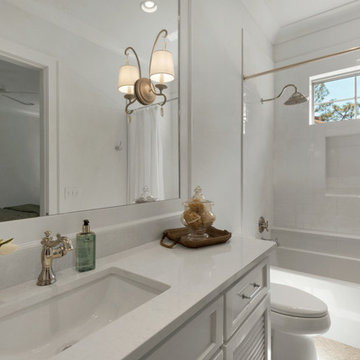
This additional bathroom has custom white cabinets and a tiled shower. Built by Phillip Vlahos of Destin Custom Home Builders. It was designed by Bob Chatham Custom Home Design and decorated by Allyson Runnels.
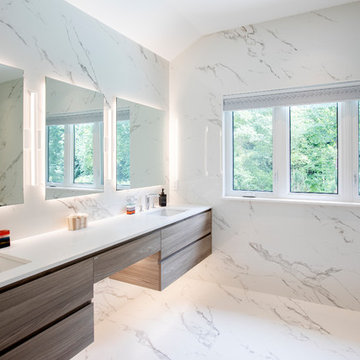
We entered into our Primrose project knowing that we would be working closely with the homeowners to rethink their family’s home in a way unique to them. They definitely knew that they wanted to open up the space as much as possible.
This renovation design begun in the entrance by eliminating most of the hallway wall, and replacing the stair baluster with glass to further open up the space. Not much was changed in ways of layout. The kitchen now opens up to the outdoor cooking area with bifold doors which makes for great flow when entertaining. The outdoor area has a beautiful smoker, along with the bbq and fridge. This will make for some fun summer evenings for this family while they enjoy their new pool.
For the actual kitchen, our clients chose to go with Dekton for the countertops. What is Dekton? Dekton employs a high tech process which represents an accelerated version of the metamorphic change that natural stone undergoes when subjected to high temperatures and pressure over thousands of years. It is a crazy cool material to use. It is resistant to heat, fire, abrasions, scratches, stains and freezing. Because of these features, it really is the ideal material for kitchens.
Above the garage, the homeowners wanted to add a more relaxed family room. This room was a basic addition, above the garage, so it didn’t change the square footage of the home, but definitely added a good amount of space.
For the exterior of the home, they refreshed the paint and trimmings with new paint, and completely new landscaping for both the front and back. We added a pool to the spacious backyard, that is flanked with one side natural grass and the other, turf. As you can see, this backyard has many areas for enjoying and entertaining.
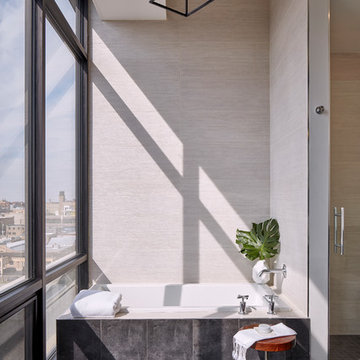
Contemporary Finishes in this en-suite master bathroom, featuring floating double vanity, Visual Comfort light fixtures, Porcelanosa tile, Kohler fixtures, soaking tub, rain showerhead, & city views with the floor to ceiling windows.
Photo Credit - Patsy McEnroe Photography
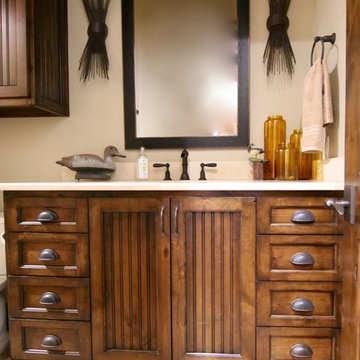
Foto de cuarto de baño principal rústico de tamaño medio con armarios con puertas mallorquinas, puertas de armario de madera en tonos medios, ducha empotrada, sanitario de una pieza, suelo de baldosas tipo guijarro, paredes blancas, lavabo bajoencimera, suelo de baldosas tipo guijarro, encimera de acrílico y suelo multicolor
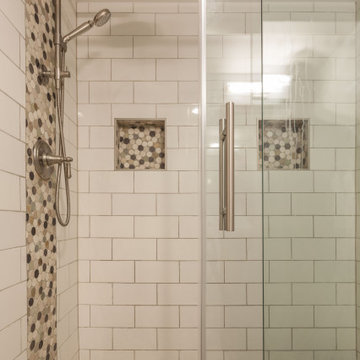
Farmhouse guest bathroom remodeling with wood vanity, porcelain tiles, pebbles, and shiplap wall.
Farmhouse guest bathroom remodeling with wood vanity, porcelain tiles, pebbles, and shiplap wall.
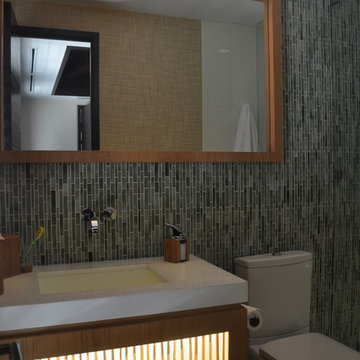
Modelo de cuarto de baño contemporáneo pequeño con armarios con puertas mallorquinas, puertas de armario de madera clara, ducha empotrada, sanitario de una pieza, baldosas y/o azulejos multicolor, paredes multicolor, aseo y ducha, lavabo bajoencimera, suelo blanco y ducha con puerta con bisagras
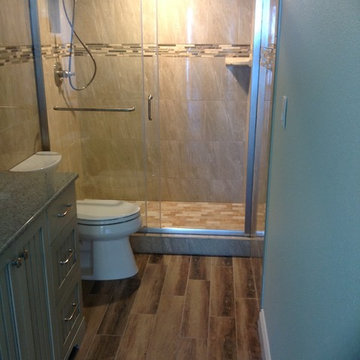
This custom bathroom was done by Act 1 Flooring. They tore out a bathtub/shower combination and replaced it with a walk-in shower. On the bathroom floor, they used a porcelain wood look tile which is perfect for wet areas such as a bathroom. They used a neutral tile for the walls and dressed it up with an a lineal glass mosaic accent band. The shower floor has a multi-color porcelain mosaic tile.
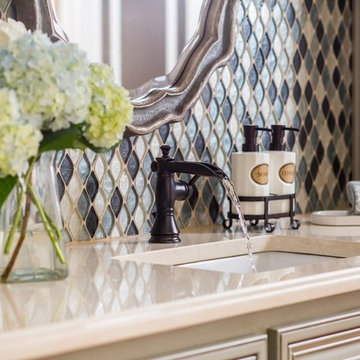
Jeff Herr
Modelo de cuarto de baño principal tradicional renovado de tamaño medio con paredes beige, encimera de acrílico, armarios con puertas mallorquinas, puertas de armario beige, ducha empotrada, sanitario de una pieza, baldosas y/o azulejos azules, baldosas y/o azulejos grises, baldosas y/o azulejos blancos, baldosas y/o azulejos de vidrio, suelo de madera en tonos medios y lavabo bajoencimera
Modelo de cuarto de baño principal tradicional renovado de tamaño medio con paredes beige, encimera de acrílico, armarios con puertas mallorquinas, puertas de armario beige, ducha empotrada, sanitario de una pieza, baldosas y/o azulejos azules, baldosas y/o azulejos grises, baldosas y/o azulejos blancos, baldosas y/o azulejos de vidrio, suelo de madera en tonos medios y lavabo bajoencimera
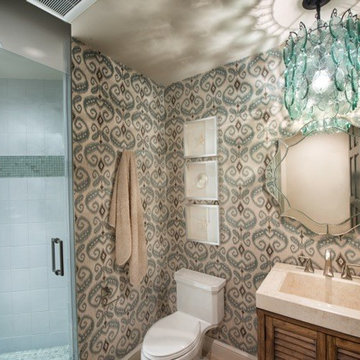
Imagen de cuarto de baño tradicional renovado de tamaño medio con paredes beige, aseo y ducha, armarios con puertas mallorquinas, puertas de armario de madera oscura, ducha empotrada, sanitario de una pieza, baldosas y/o azulejos de porcelana, lavabo integrado y encimera de terrazo
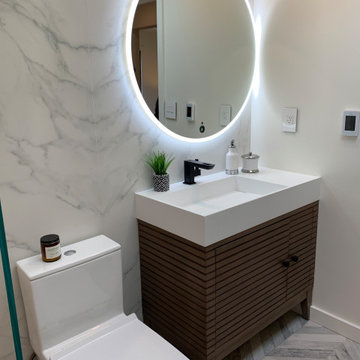
Foto de cuarto de baño principal, único y de pie actual grande sin sin inodoro con armarios con puertas mallorquinas, puertas de armario de madera en tonos medios, bañera exenta, sanitario de una pieza, baldosas y/o azulejos blancos, baldosas y/o azulejos de mármol, paredes blancas, suelo de mármol, lavabo integrado, suelo gris, ducha con puerta con bisagras, encimeras blancas y hornacina
618 ideas para cuartos de baño con armarios con puertas mallorquinas y sanitario de una pieza
8