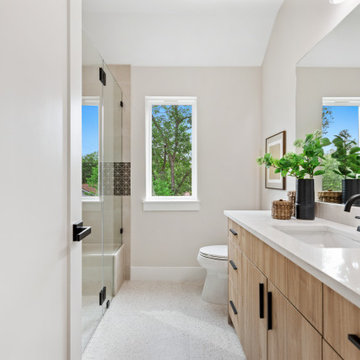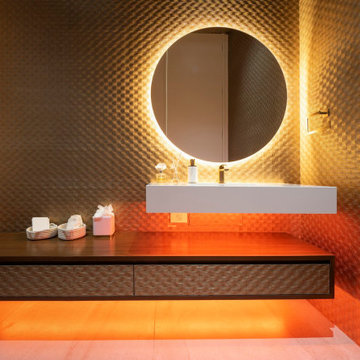5.755 ideas para cuartos de baño con armarios con paneles lisos y todos los diseños de techos
Filtrar por
Presupuesto
Ordenar por:Popular hoy
1 - 20 de 5755 fotos
Artículo 1 de 3

Ejemplo de cuarto de baño único, flotante y rectangular actual con armarios con paneles lisos, puertas de armario blancas, bañera exenta, baldosas y/o azulejos grises, paredes grises, lavabo sobreencimera, encimera de madera, suelo gris, encimeras beige y vigas vistas

The Tranquility Residence is a mid-century modern home perched amongst the trees in the hills of Suffern, New York. After the homeowners purchased the home in the Spring of 2021, they engaged TEROTTI to reimagine the primary and tertiary bathrooms. The peaceful and subtle material textures of the primary bathroom are rich with depth and balance, providing a calming and tranquil space for daily routines. The terra cotta floor tile in the tertiary bathroom is a nod to the history of the home while the shower walls provide a refined yet playful texture to the room.

A closer look to the master bathroom double sink vanity mirror lit up with wall lights and bathroom origami chandelier. reflecting the beautiful textured wall panel in the background blending in with the luxurious materials like marble countertop with an undermount sink, flat-panel cabinets, light wood cabinets.

A small master bathroom the size of a modest closet was our starting point. Dirty tile, old fixtures, and a moldy shower room had seen their better days. So we gutted the bathroom, changed its location, and borrowed some space from the neighboring closet to compose a new master bathroom that was sleek and efficient.
Still a compact space, the new master bathroom features a unique, curbless tub/shower room, where both the shower and tub are grouped behind a simple glass panel. With no separation between tub and shower, both items are not only designed to get wet but to allow the user to go from shower to tub and back again.

Ejemplo de cuarto de baño principal, doble, a medida y abovedado tradicional renovado grande con armarios con paneles lisos, puertas de armario blancas, ducha doble, sanitario de una pieza, baldosas y/o azulejos blancos, baldosas y/o azulejos de porcelana, paredes blancas, suelo de mármol, lavabo bajoencimera, encimera de cuarzo compacto, suelo blanco, ducha con puerta con bisagras, encimeras blancas, cuarto de baño y boiserie

Imagen de cuarto de baño principal, doble y abovedado contemporáneo pequeño con armarios con paneles lisos, puertas de armario de madera en tonos medios, bañera exenta, combinación de ducha y bañera, sanitario de una pieza, baldosas y/o azulejos multicolor, baldosas y/o azulejos de porcelana, paredes grises, suelo de baldosas de porcelana, lavabo sobreencimera, encimera de cuarzo compacto, suelo gris, ducha con puerta corredera, encimeras blancas y cuarto de baño

Foto de cuarto de baño principal, doble, flotante y abovedado actual extra grande con bañera exenta, lavabo sobreencimera, encimera de cuarzo compacto, ducha abierta, encimeras blancas, armarios con paneles lisos, puertas de armario de madera clara, ducha a ras de suelo, baldosas y/o azulejos beige, suelo beige y banco de ducha

THE SETUP
Upon moving to Glen Ellyn, the homeowners were eager to infuse their new residence with a style that resonated with their modern aesthetic sensibilities. The primary bathroom, while spacious and structurally impressive with its dramatic high ceilings, presented a dated, overly traditional appearance that clashed with their vision.
Design objectives:
Transform the space into a serene, modern spa-like sanctuary.
Integrate a palette of deep, earthy tones to create a rich, enveloping ambiance.
Employ a blend of organic and natural textures to foster a connection with nature.
THE REMODEL
Design challenges:
Take full advantage of the vaulted ceiling
Source unique marble that is more grounding than fanciful
Design minimal, modern cabinetry with a natural, organic finish
Offer a unique lighting plan to create a sexy, Zen vibe
Design solutions:
To highlight the vaulted ceiling, we extended the shower tile to the ceiling and added a skylight to bathe the area in natural light.
Sourced unique marble with raw, chiseled edges that provide a tactile, earthy element.
Our custom-designed cabinetry in a minimal, modern style features a natural finish, complementing the organic theme.
A truly creative layered lighting strategy dials in the perfect Zen-like atmosphere. The wavy protruding wall tile lights triggered our inspiration but came with an unintended harsh direct-light effect so we sourced a solution: bespoke diffusers measured and cut for the top and bottom of each tile light gap.
THE RENEWED SPACE
The homeowners dreamed of a tranquil, luxurious retreat that embraced natural materials and a captivating color scheme. Our collaborative effort brought this vision to life, creating a bathroom that not only meets the clients’ functional needs but also serves as a daily sanctuary. The carefully chosen materials and lighting design enable the space to shift its character with the changing light of day.
“Trust the process and it will all come together,” the home owners shared. “Sometimes we just stand here and think, ‘Wow, this is lovely!'”

Modern bathroom with grey tile, natural wood cabinets and window for natural light.
Foto de cuarto de baño a medida y abovedado de estilo de casa de campo con armarios con paneles lisos, puertas de armario de madera oscura, ducha empotrada, aseo y ducha, lavabo bajoencimera, ducha con puerta con bisagras, encimeras blancas y banco de ducha
Foto de cuarto de baño a medida y abovedado de estilo de casa de campo con armarios con paneles lisos, puertas de armario de madera oscura, ducha empotrada, aseo y ducha, lavabo bajoencimera, ducha con puerta con bisagras, encimeras blancas y banco de ducha

Imagen de cuarto de baño principal, con puerta corredera, único y flotante mediterráneo grande con armarios con paneles lisos, puertas de armario blancas, bañera encastrada, sanitario de dos piezas, baldosas y/o azulejos grises, baldosas y/o azulejos de mármol, paredes blancas, suelo de mármol, lavabo tipo consola, suelo gris, encimeras blancas, vigas vistas, ducha a ras de suelo y ducha con puerta corredera

Our clients wanted to add on to their 1950's ranch house, but weren't sure whether to go up or out. We convinced them to go out, adding a Primary Suite addition with bathroom, walk-in closet, and spacious Bedroom with vaulted ceiling. To connect the addition with the main house, we provided plenty of light and a built-in bookshelf with detailed pendant at the end of the hall. The clients' style was decidedly peaceful, so we created a wet-room with green glass tile, a door to a small private garden, and a large fir slider door from the bedroom to a spacious deck. We also used Yakisugi siding on the exterior, adding depth and warmth to the addition. Our clients love using the tub while looking out on their private paradise!

Foto de cuarto de baño principal, doble, flotante y abovedado clásico renovado grande con armarios con paneles lisos, puertas de armario de madera oscura, bañera exenta, baldosas y/o azulejos beige, baldosas y/o azulejos de porcelana, paredes rojas, suelo de baldosas de porcelana, lavabo bajoencimera, encimera de esteatita, suelo beige, encimeras grises y panelado

Ejemplo de cuarto de baño único, flotante y abovedado actual con armarios con paneles lisos, puertas de armario azules, baldosas y/o azulejos grises, paredes blancas y suelo gris

Our designers #1 piece of advice when choosing a bathroom vanity: Include plenty of storage!
Make sure your renovation project fits your lifestyle and your needs. Look at your current space, see what could be improved, and bring those ideas to your new project.

2022 NARI META GOLD AWARD
Diseño de cuarto de baño doble, flotante y abovedado vintage con armarios con paneles lisos, puertas de armario blancas, paredes blancas, lavabo integrado, suelo gris, encimeras blancas, vigas vistas y machihembrado
Diseño de cuarto de baño doble, flotante y abovedado vintage con armarios con paneles lisos, puertas de armario blancas, paredes blancas, lavabo integrado, suelo gris, encimeras blancas, vigas vistas y machihembrado

This fabulous master bath has the same ocean front views as the rest of this gorgeous home! Free standing tub has floor faucet and whimsical bubble light raised above framed in spectacular ocean view. Window wall is tiled with blue porcelain tile (same material as large walk in shower not shown). Bamboo style varied blue and gray glass vertical tiles fill entire vanity wall with minimal style floating mirrors cascading down from top of soffit. Floating vanity cabinet has flat door style with modern gray metallic veneer with slight sheen. 4 LED pendant lights shimmer with tiny bubbles extending a nod to the tub chandelier. Center vanity storage cabinet has sand blasted semi-opaque glass.

Wet Room, Modern Wet Room, Small Wet Room Renovation, First Floor Wet Room, Second Story Wet Room Bathroom, Open Shower With Bath In Open Area, Real Timber Vanity, West Leederville Bathrooms

Large and modern master bathroom primary bathroom. Grey and white marble paired with warm wood flooring and door. Expansive curbless shower and freestanding tub sit on raised platform with LED light strip. Modern glass pendants and small black side table add depth to the white grey and wood bathroom. Large skylights act as modern coffered ceiling flooding the room with natural light.

Luxury Bathroom complete with a double walk in Wet Sauna and Dry Sauna. Floor to ceiling glass walls extend the Home Gym Bathroom to feel the ultimate expansion of space.

Serenity Indian Wells luxury desert mansion modern bathroom with LED lighting. Photo by William MacCollum.
Foto de cuarto de baño único y flotante moderno de tamaño medio con armarios con paneles lisos, puertas de armario beige, baldosas y/o azulejos beige, paredes blancas, suelo de baldosas de porcelana, aseo y ducha, lavabo suspendido, suelo blanco, encimeras blancas y bandeja
Foto de cuarto de baño único y flotante moderno de tamaño medio con armarios con paneles lisos, puertas de armario beige, baldosas y/o azulejos beige, paredes blancas, suelo de baldosas de porcelana, aseo y ducha, lavabo suspendido, suelo blanco, encimeras blancas y bandeja
5.755 ideas para cuartos de baño con armarios con paneles lisos y todos los diseños de techos
1